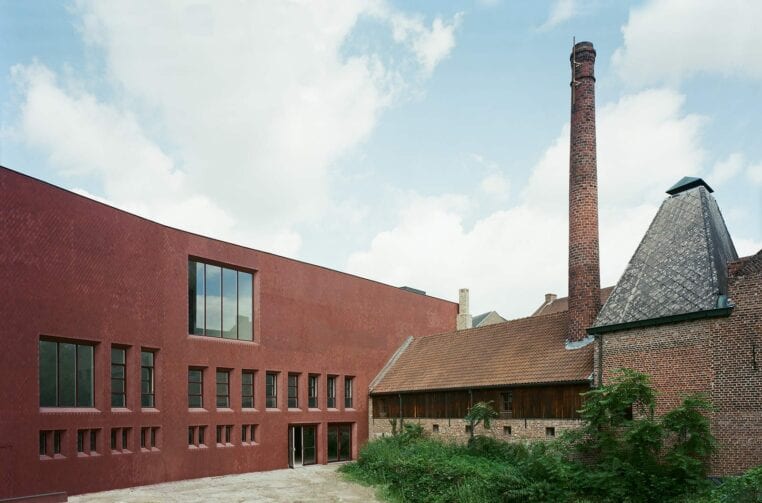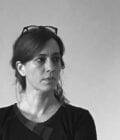







The new building in Hasselt, Belgium, is an expansion to Z33 House for Contemporary Art, Design & Architecture, designed by the Italian architect Francesca Torzo. Z33 derives its name from the address Zuivelmarkt 33 in the centre of Hasselt, which housed a Beguine community in the 18th century. The historical complex of Hasselt beguinage resembles an island in the urban fabric of the city: the garden is enclosed by a wall of heterogeneous brick buildings, to which Z33 belongs. It is a place of rest, with a different sound from the bustling city center.
The design preserves the identity of the beguinage, its cultural permanence, proposing the extension building as another brick building in continuity with others. Z33 is one building made of two: the existing museum from 1958 and the extension.The new building form responds to the context: towards the city, it folds to accompany the street walkway; towards the garden it folds to welcome the garden in a niche, echoing the facade of the XIX century neighbouring Gin factory.The new building reinterprets the expression of the XVIII century buildings, disposing an almost blind wall towards the street and displaying a score of windows towards the garden. Towards the street the façade is a long jointless solid brick wall with few openings: 34.494 handmade bricks to be placed one by one on a facade of 60 meters long and 12 meters high.The extension building is an ensemble of rooms that vary in size, proportion and light atmosphere responding to the will of offering a different scene of work for curators and artists, different from the classical layout of the existing wing Vleugel’58, reinterpreted as an ideal “white cube”.
The facade is the most delicate part of the project: it is the expression of the “house” towards the street.
The facade is bound to the brick architecture of the context: a continuous traditional solid masonry with variations in colour and size of both bricks and joints. The finished façade, looks both antique and abstract, which fits the time and place. It was crucial for Torzo that the new walls were clearly solid and of high quality. The façades are clad with a special piece developed by Torzo in close collaboration with Petersen Tegl.
The architect conducted multiple studies to find a colour that would harmonise with the rest of the buildings on the site: She opted for a purplish terracotta hue. They mixed wine, water and milk to create an example of the colour their wanted. They then experimented until they found the right clay mixture and firing temperature to ensure that the finished hand-moulded, rhombus-shaped, hard-fired pieces were exactly what the client and the architect wanted.
Provincie Limburg & Z33
Senior Collaborator: Marco Guerra
Team: Antoine Lebot, Liaohui Guo, Pablo Brenas, Anna Opitz, Riccardo Amarri, Lorenzo Gatta, Előd Zoltan Golicza, Cyril Kamber, Besart Krasniqi, Jovan Minic, Andrea Nardi, Anna Oliva, Costanza Passuello, Alessandro Pecci, Domenico Singha Pedroli, Nicola Torniamenti
Partner: Chur, CH
Electrical Engineering: Gattoni Piazza, Origlio TI
Expo Light Advisor: Ben Boving
Mechanical Engineering: Gattoni Piazza, Origlio TI
Other consultants: Petersen Tegl; Bekaert; Knauf; Reynaers
THV Houben Van Hout
Gion Balthasar von Albertini
Bonnefantenstraat 1, 3500 Hasselt, Belgium