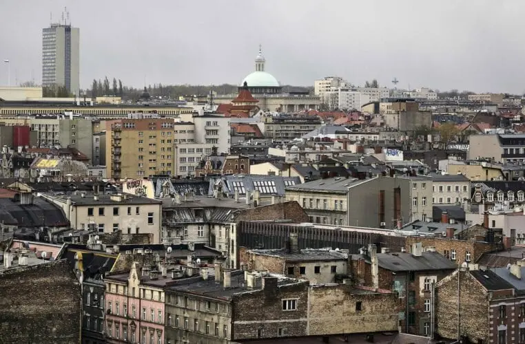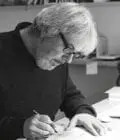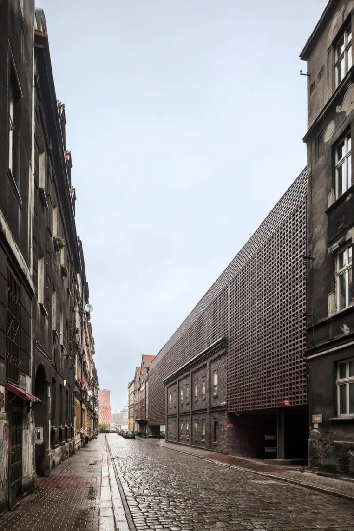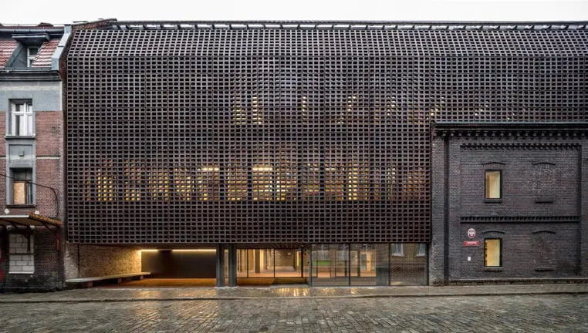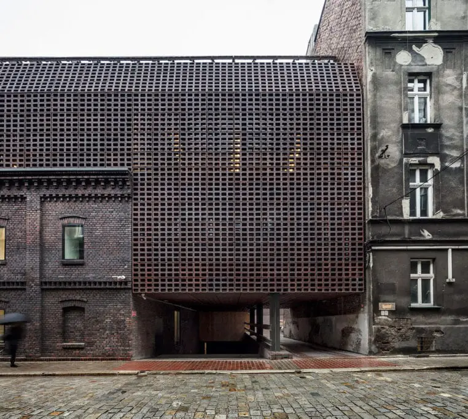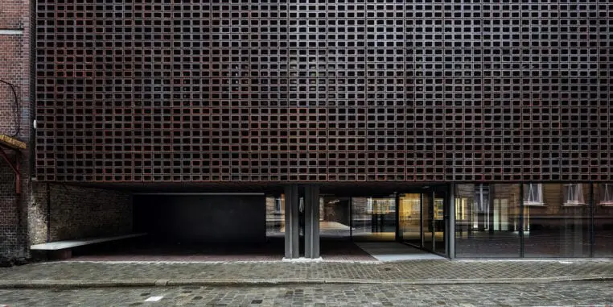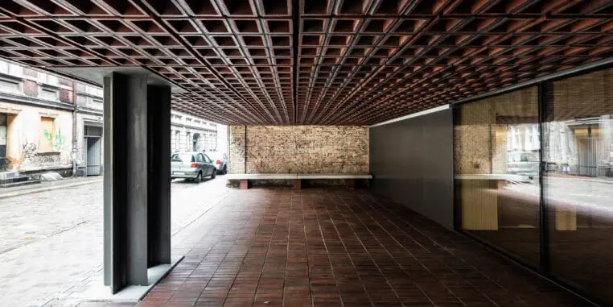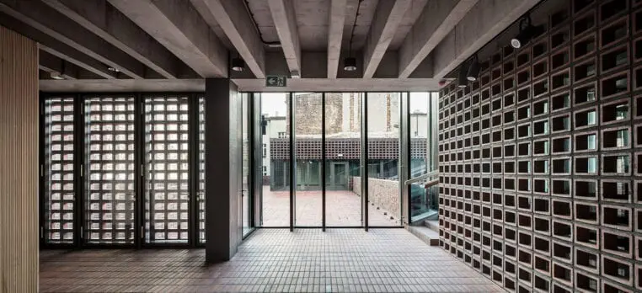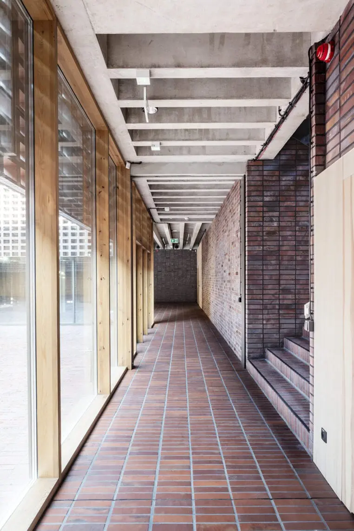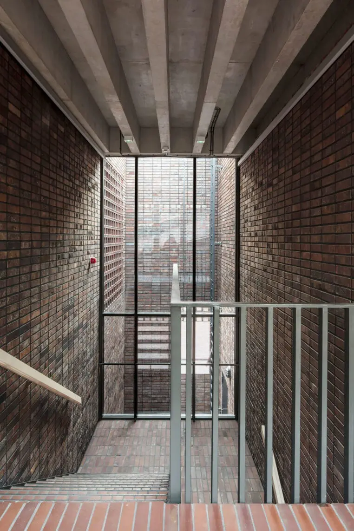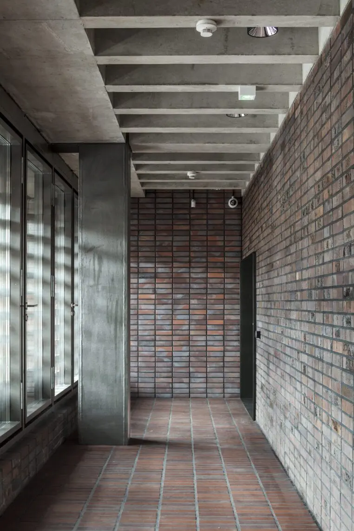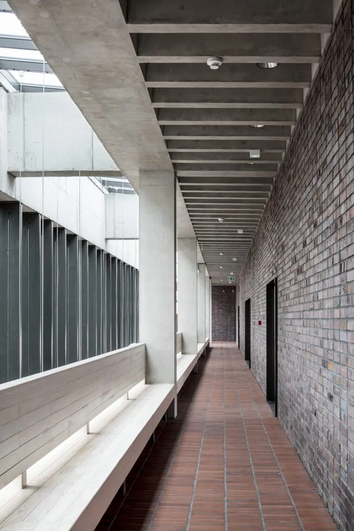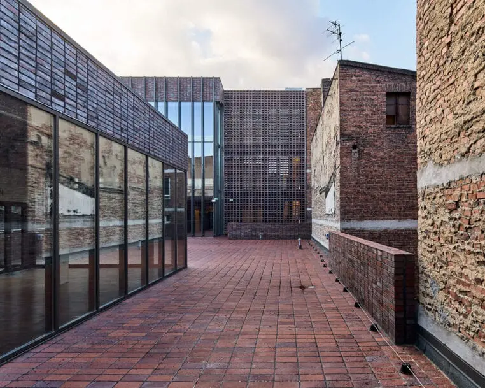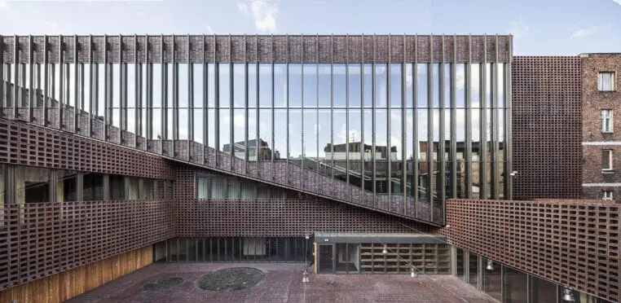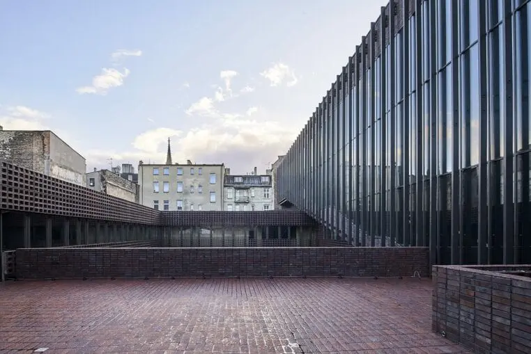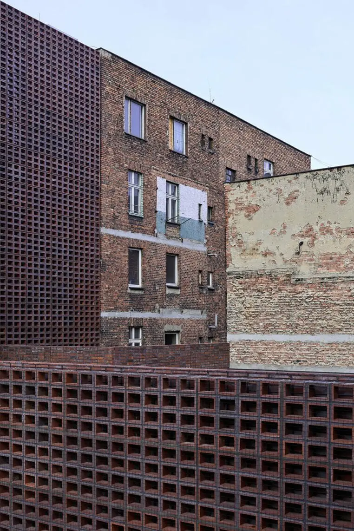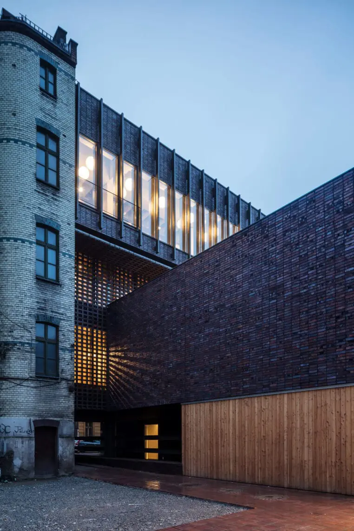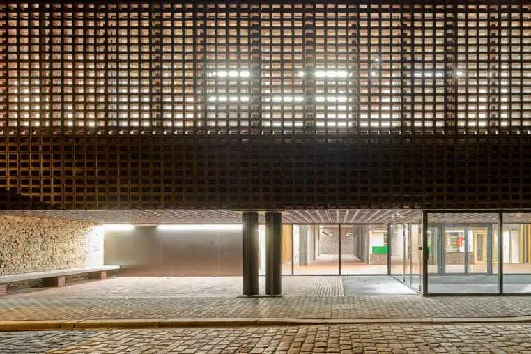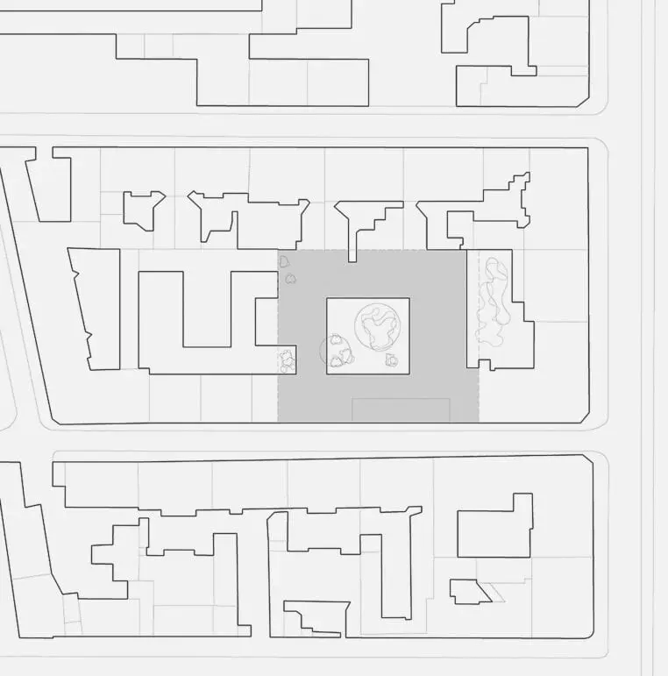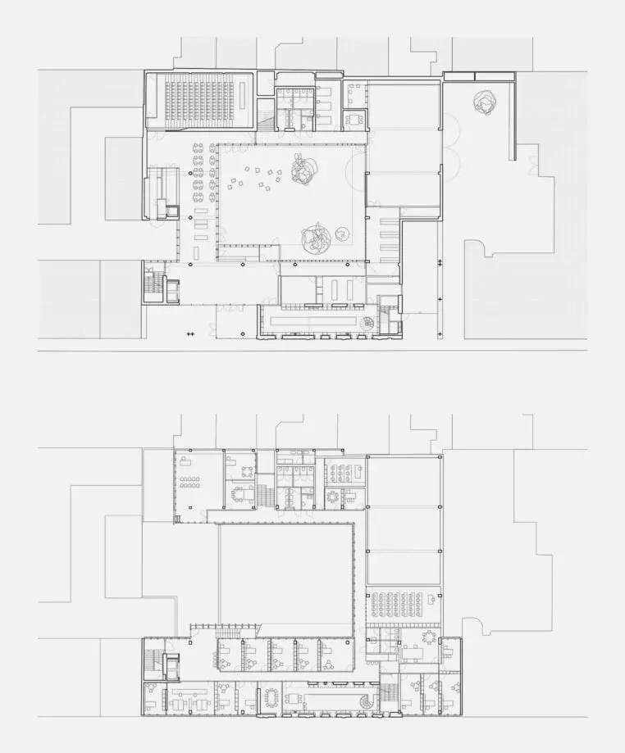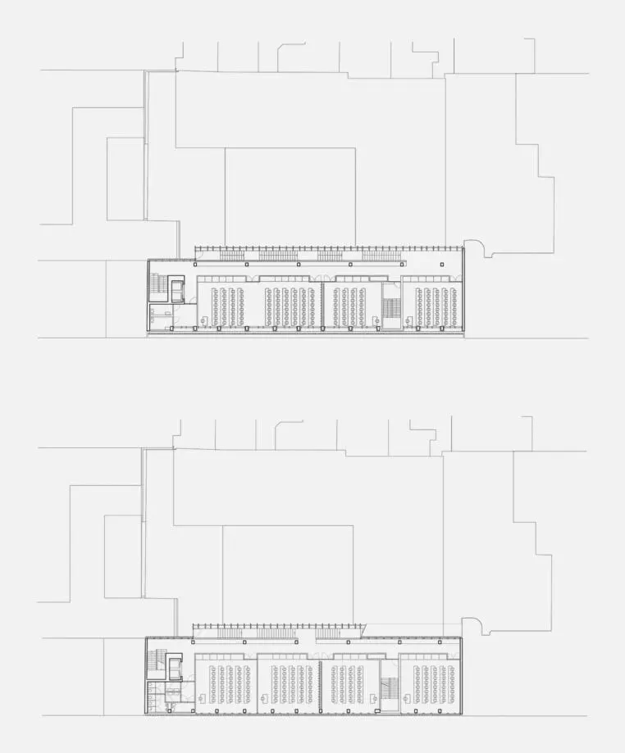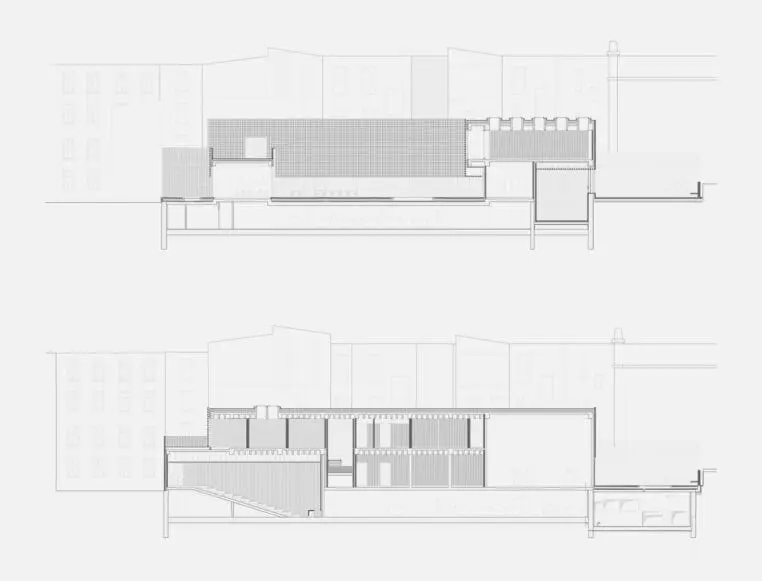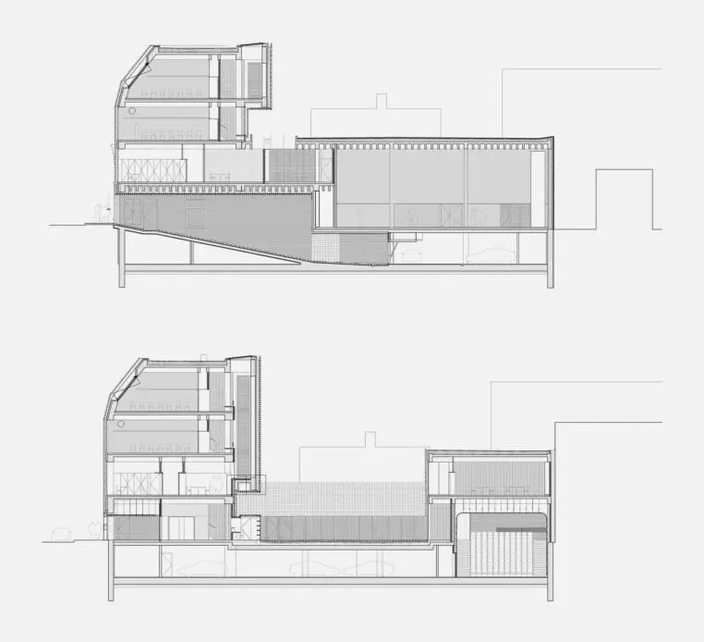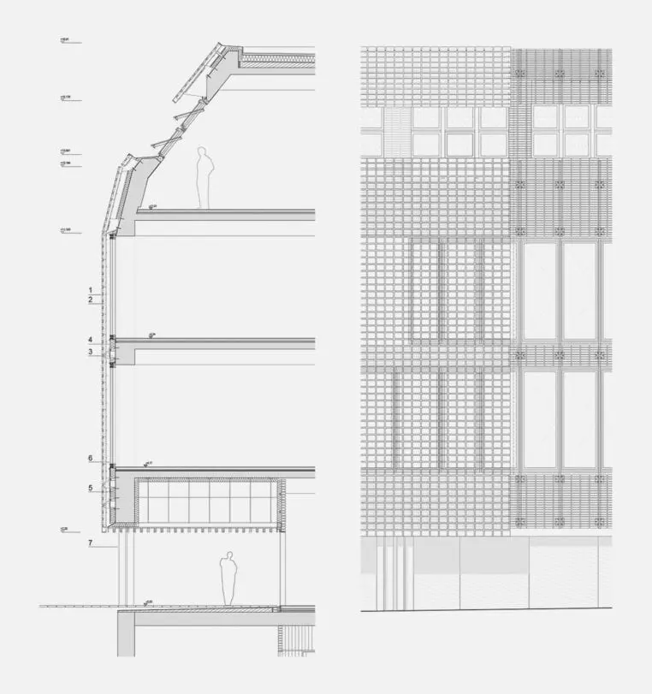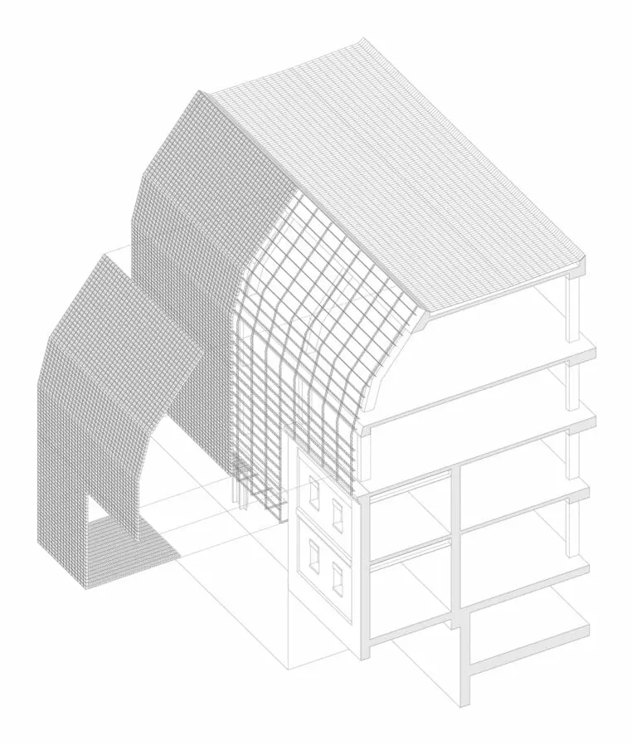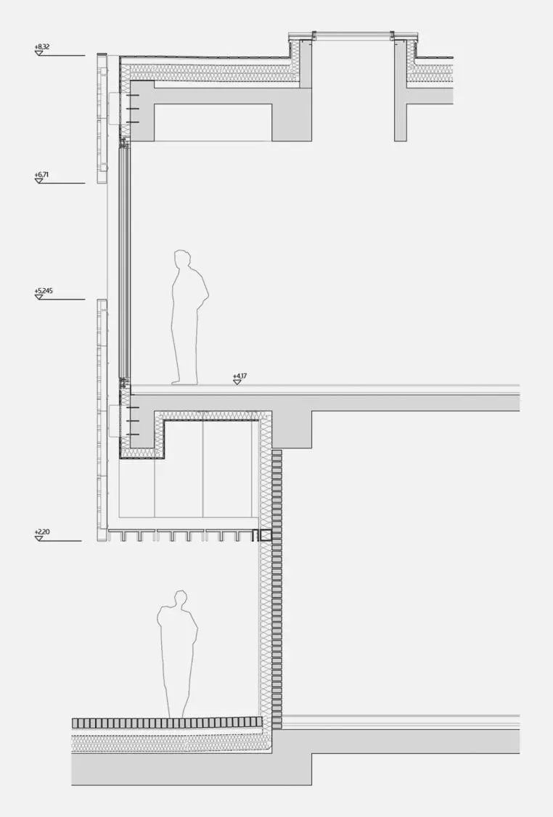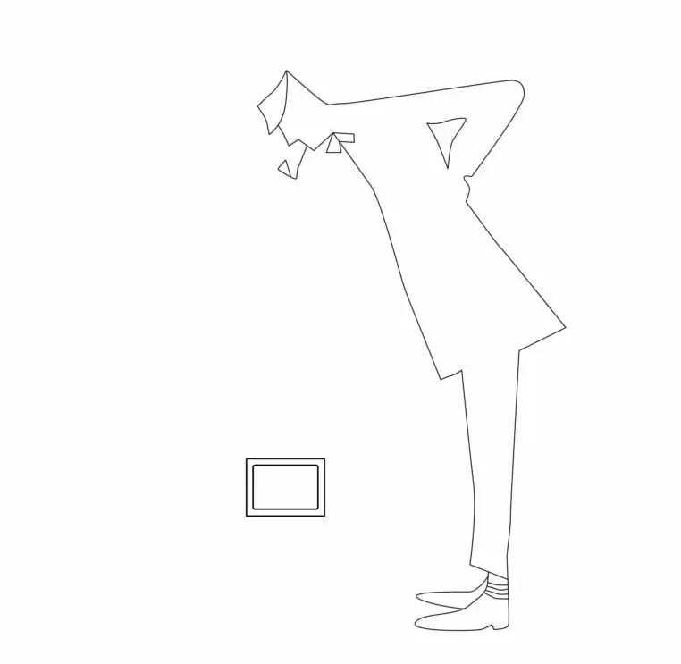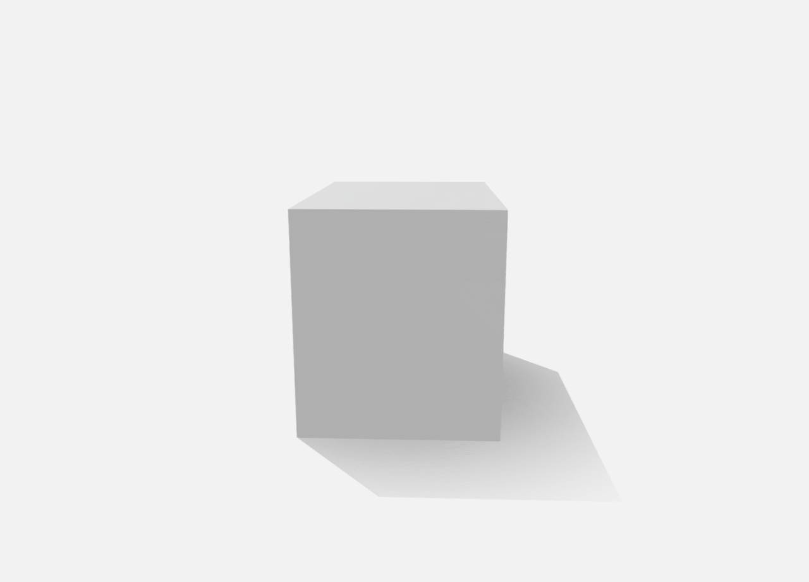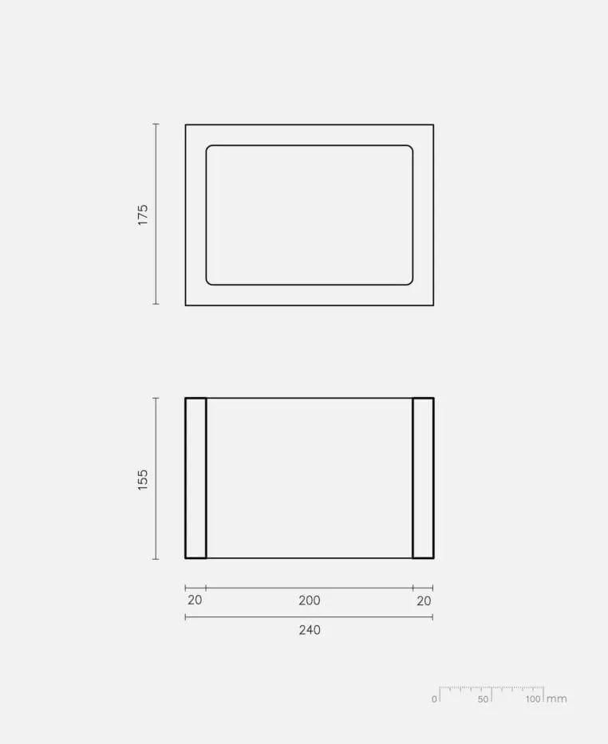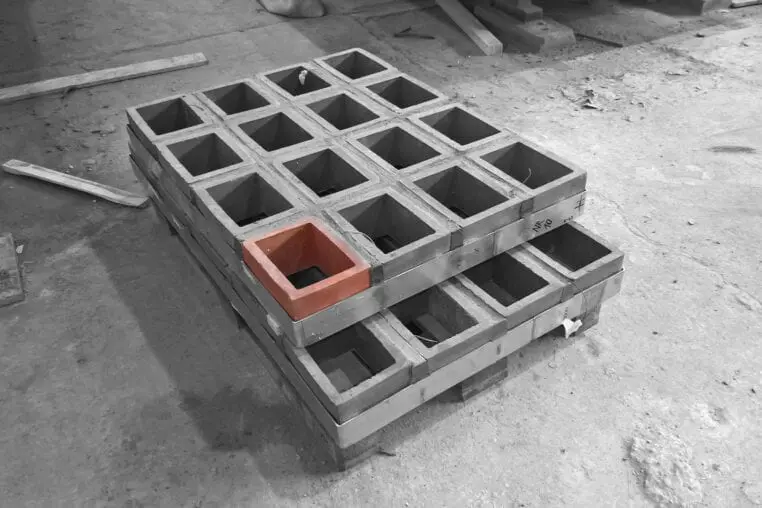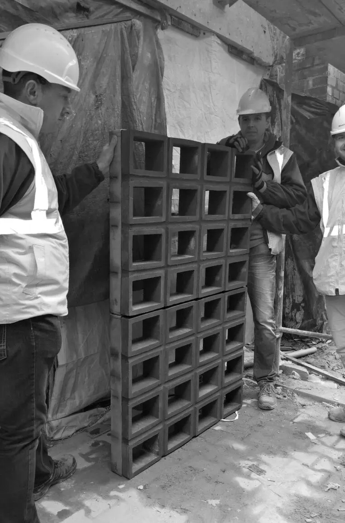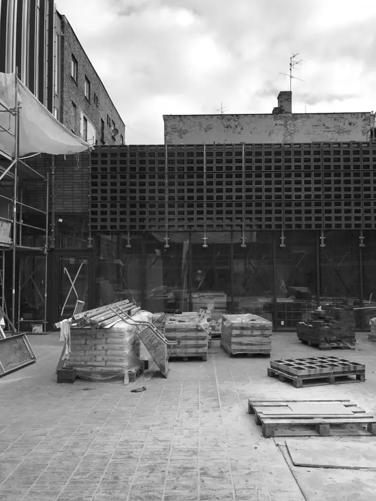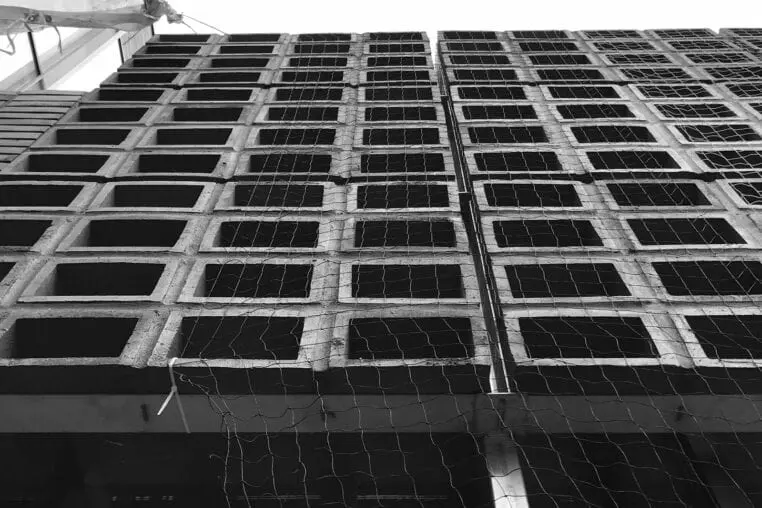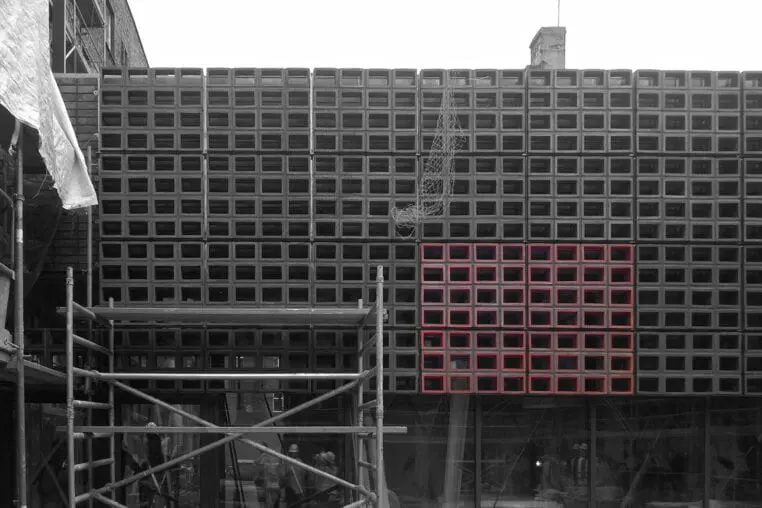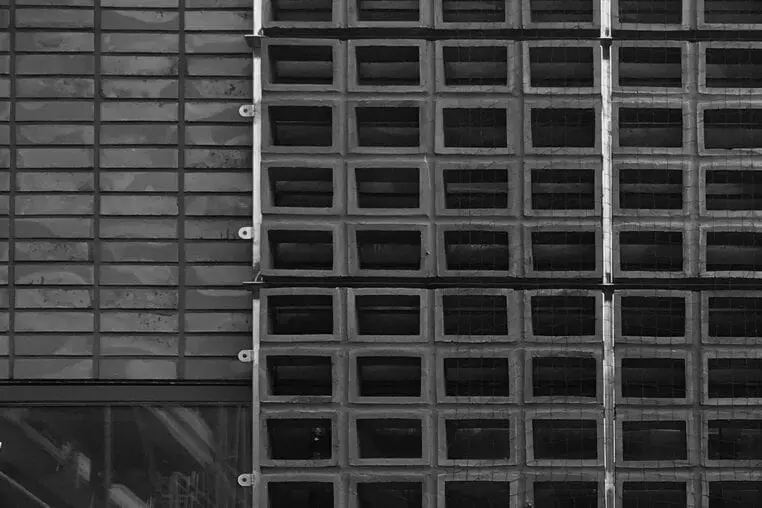The strategy consists of the desire not to design a building, or a singular and autonomous architecture, but rather to build or repair a piece of the city. To do so it is necessary to observe the place in detail and look for its characteristic features, those that define its atmosphere and personality. Looking at the site as a foreigner, one can better appreciate the beauty of its buildings, the proportion of full to empty, the characteristic colour of the brick darkened over the years by the Silesian coal mines, its mansard roofs, the ceramic texture of its party walls, etc. In this way one discovers the last piece of the puzzle that is missing, the one that finally gives meaning to the whole set and enhances its unique character without any ambition to transform it, but to understand it and show it due respect. From this point of view, architecture becomes secondary and chooses to disappear, naturally inserting itself into the whole.
Under this approach, therefore, no more intentions are needed. The building completes the block and continues the alignment of the street, merging with the shape and height of its neighbours and taking on the texture and colour of the ceramics of the modest existing light bulb factory that the competition proposed to demolish. This texture invades the interior of the building and contributes to its particular light and atmosphere. A central courtyard in the interior tries to make visible the magnificent quality of the existing walls inside the block and thus make it public and habitable, building a route around it. A linear staircase runs high through the whole building and provides a meeting space for the students as they leave their classes, making their movements visible in the courtyard as if they were extras in a film.
Maintaining the small light bulb factory seemed important to us in order to preserve the character and personality of the street. Once that decision was taken, which at the time seemed radical and vindictive to us, the new building is no more than a logical consequence of it. We opted for the continuity of the street, the colour, the texture and the shape of the adjoining buildings which, however, does not renounce an autonomous and recognisable shape. The old building is situated in the centre and supports a volume that floats at either end, generating the main access on one side and that of the inner block and underground car park on the other.
