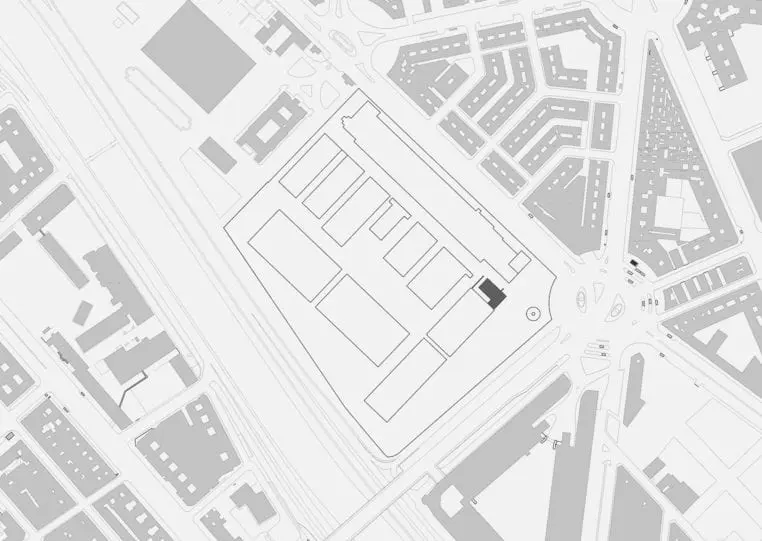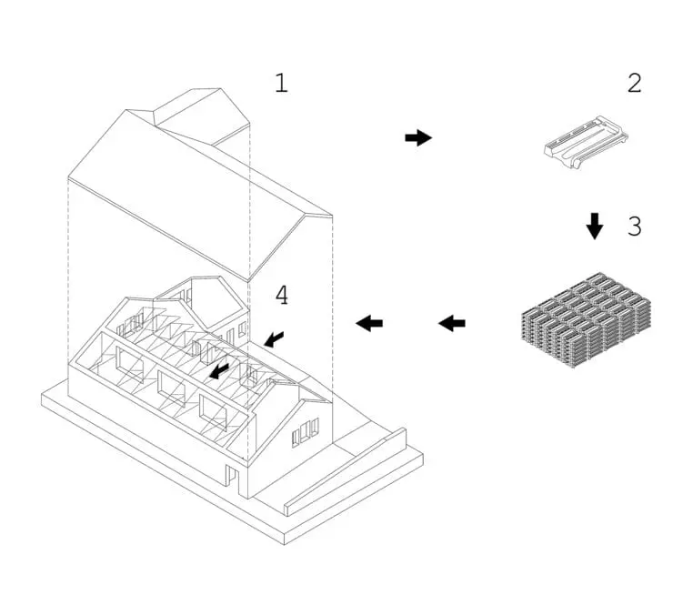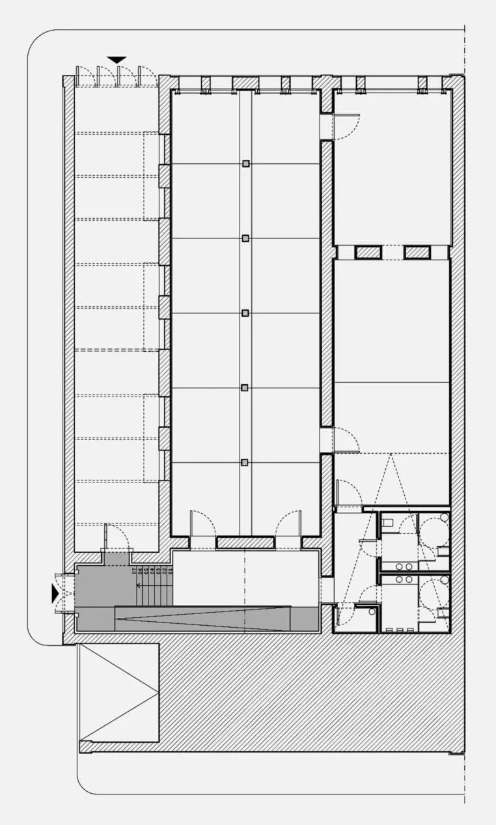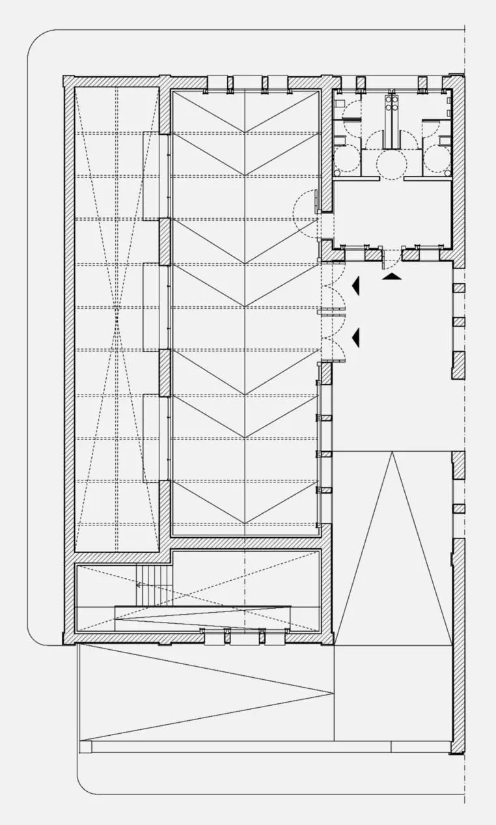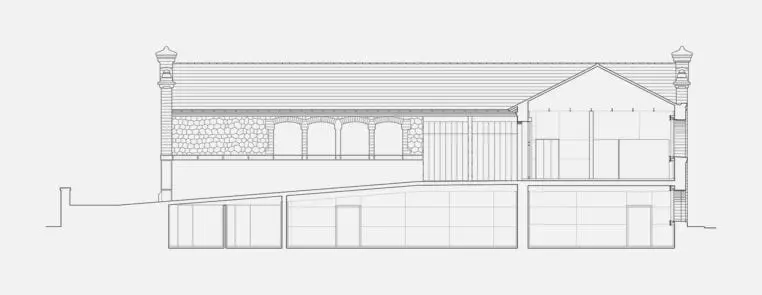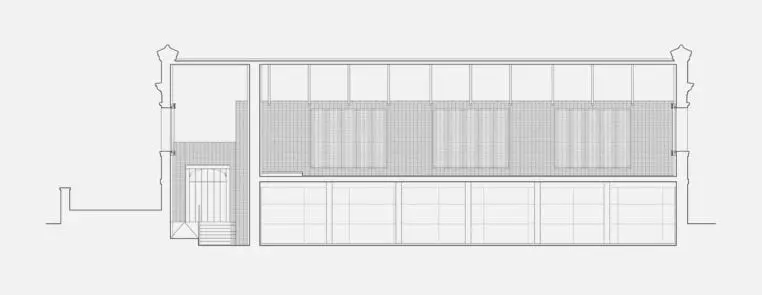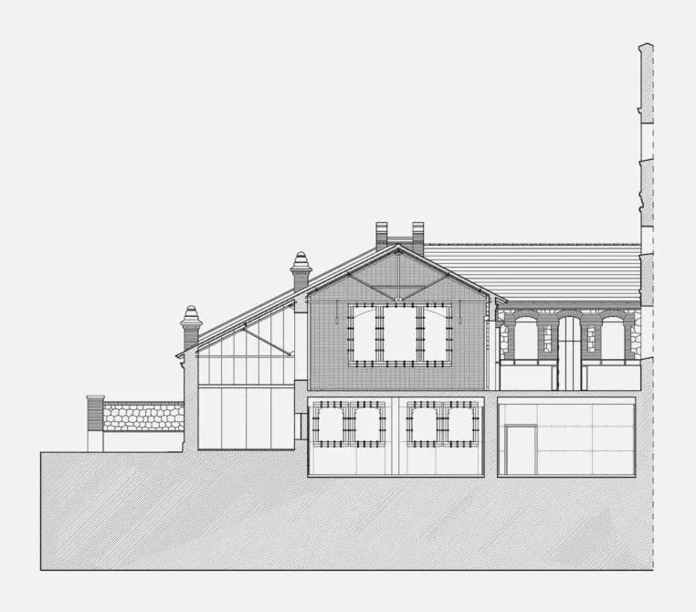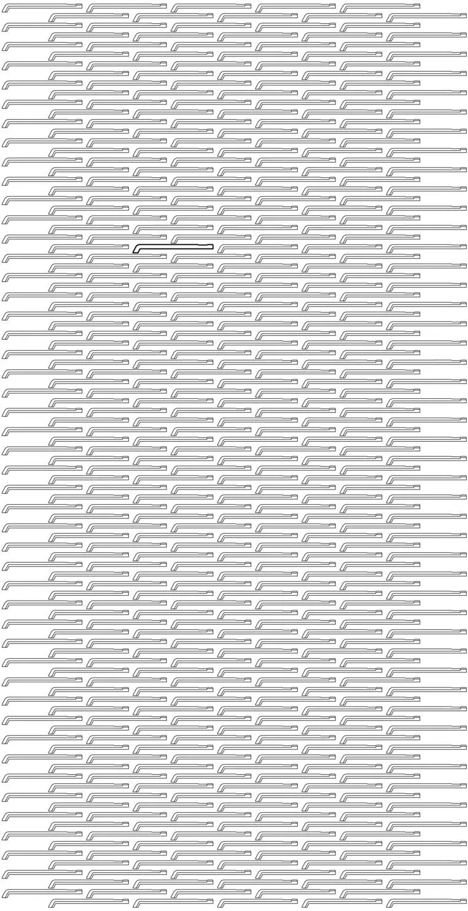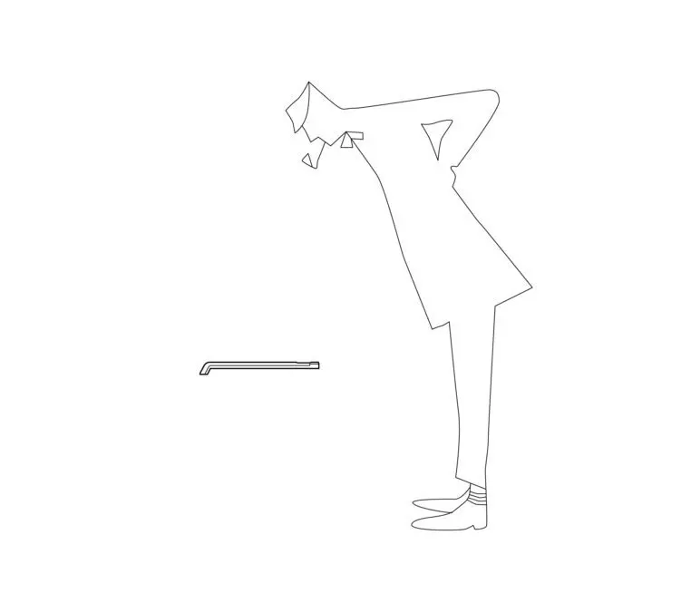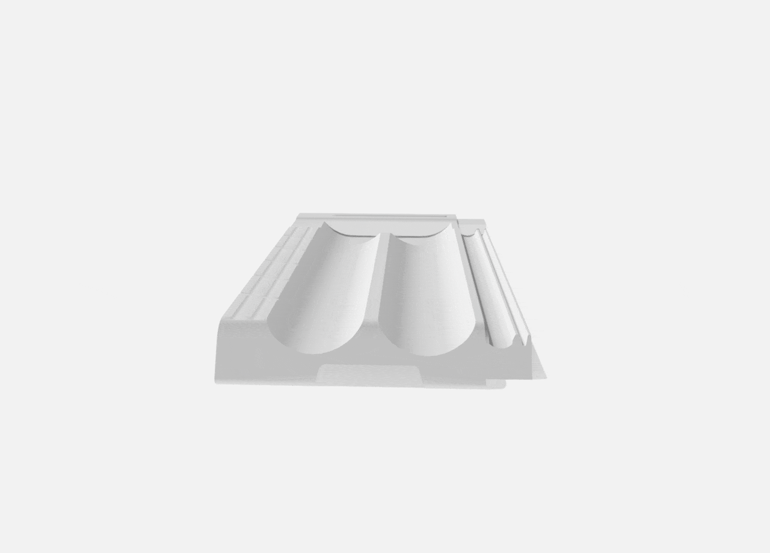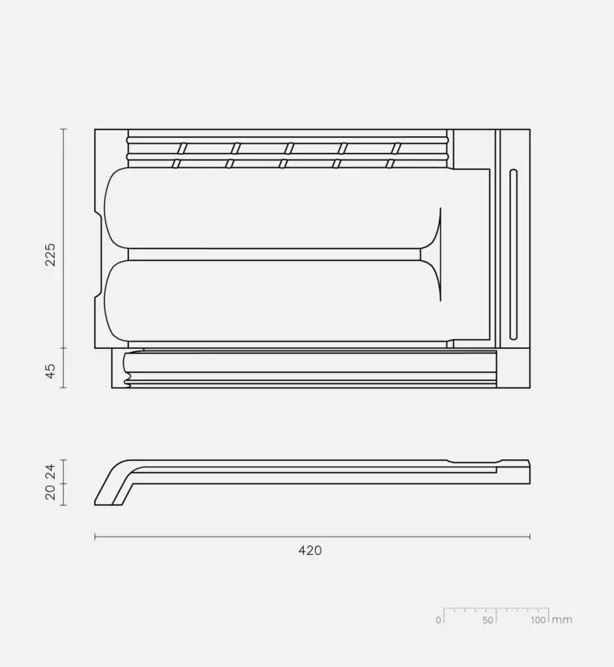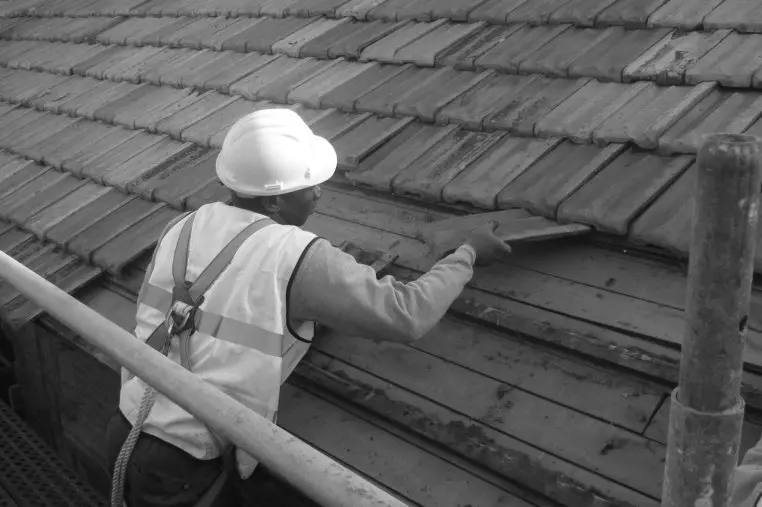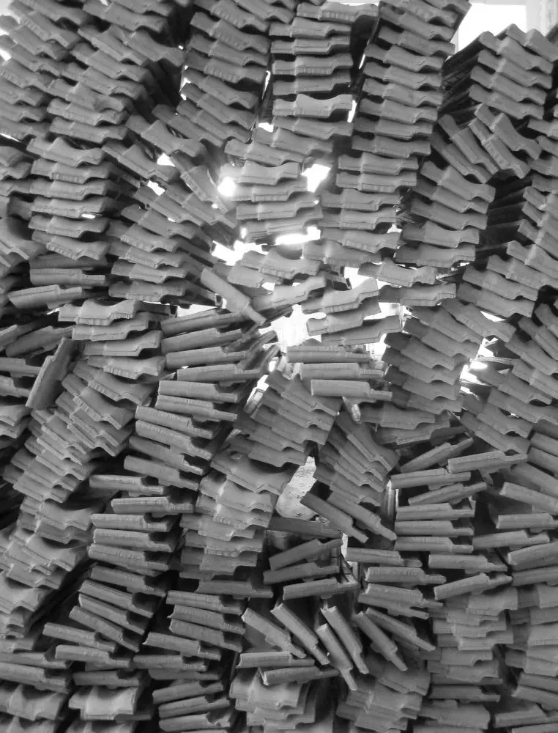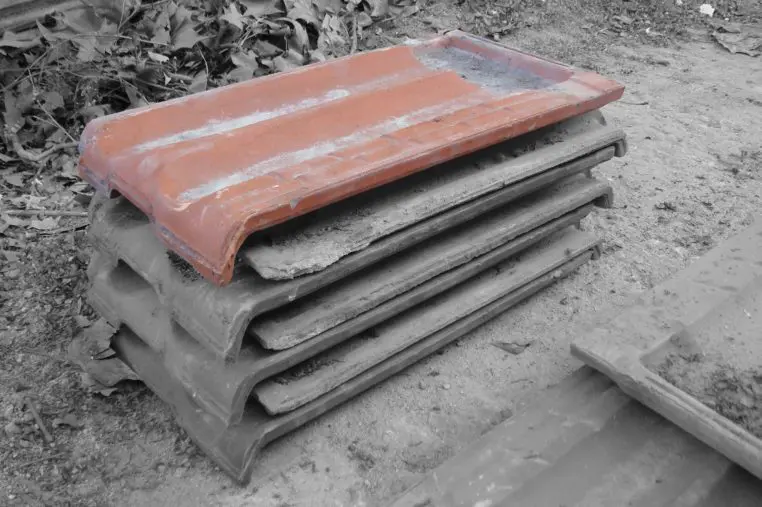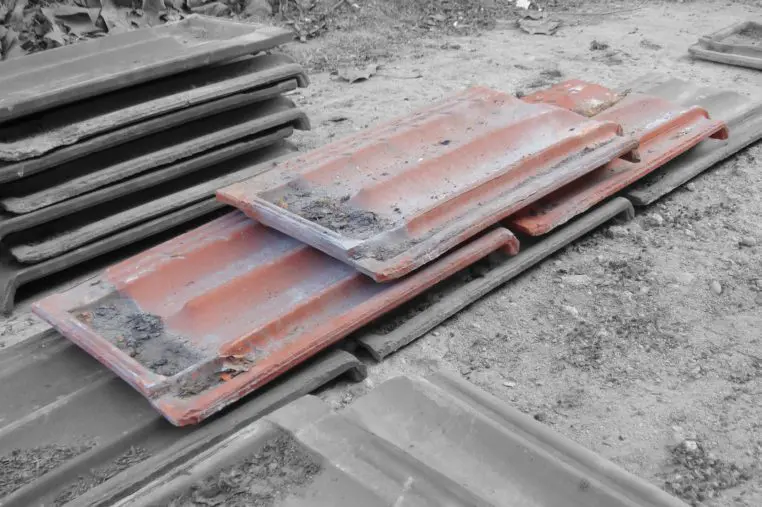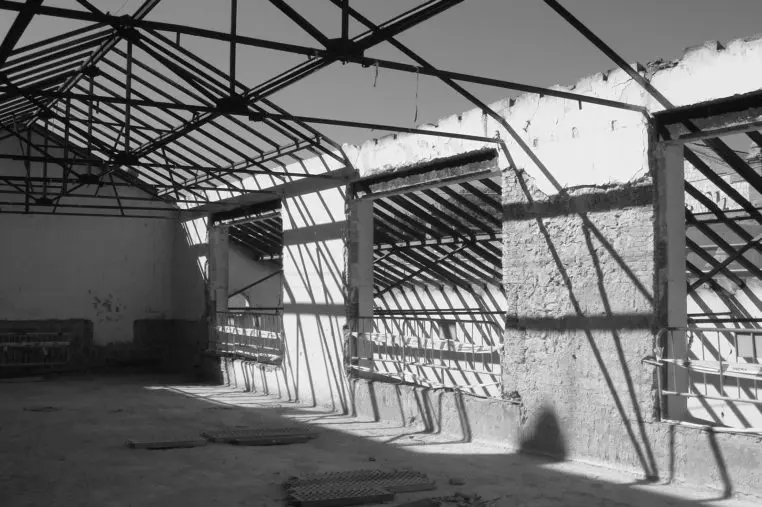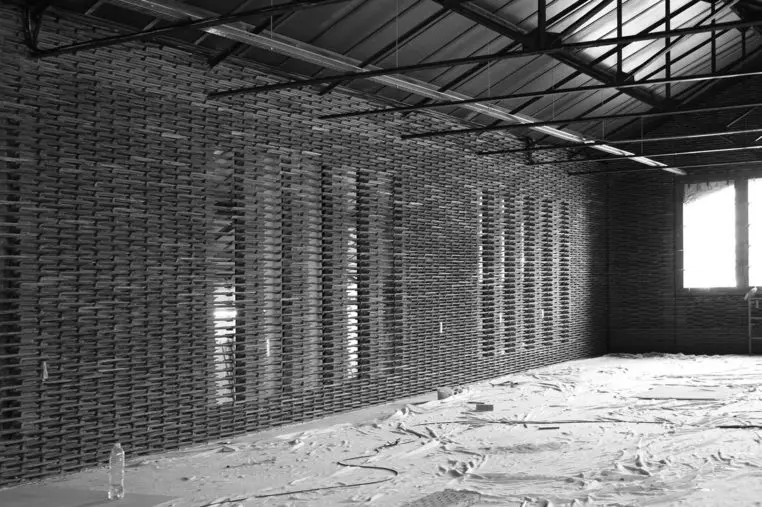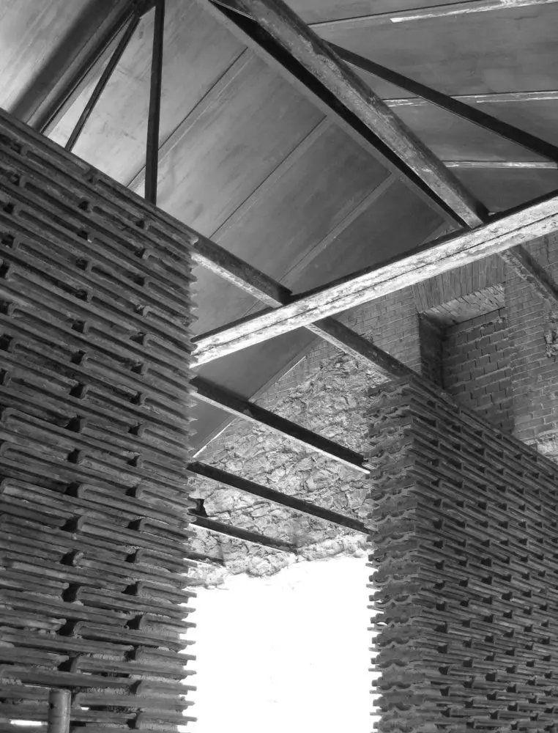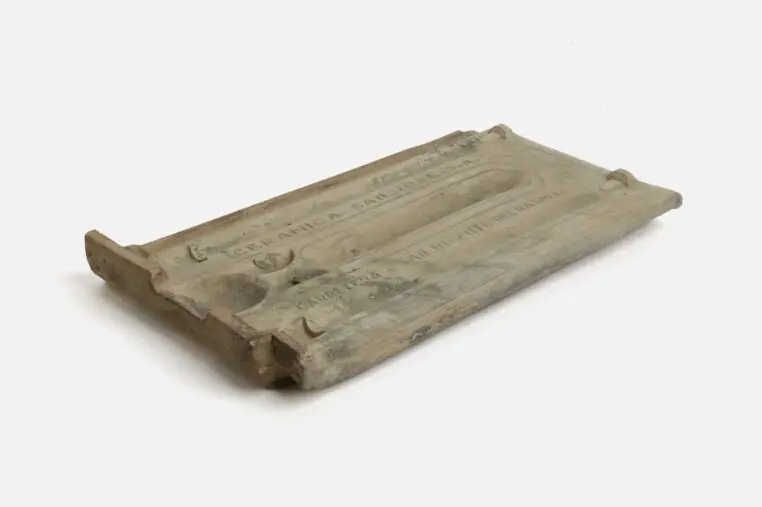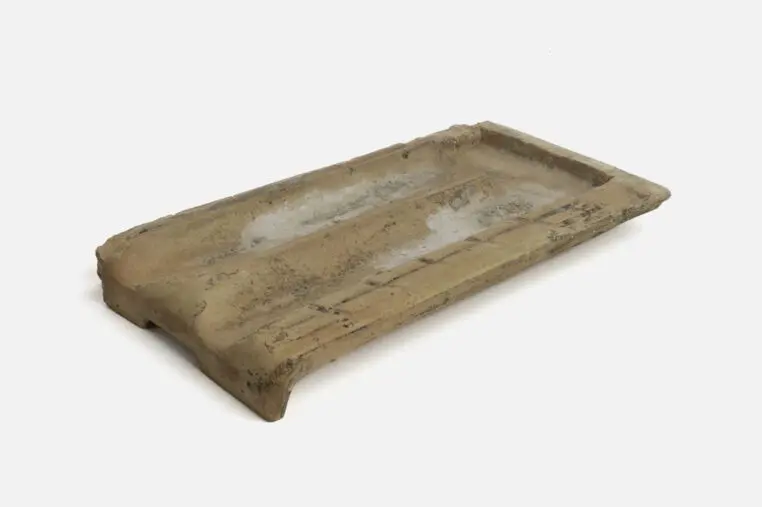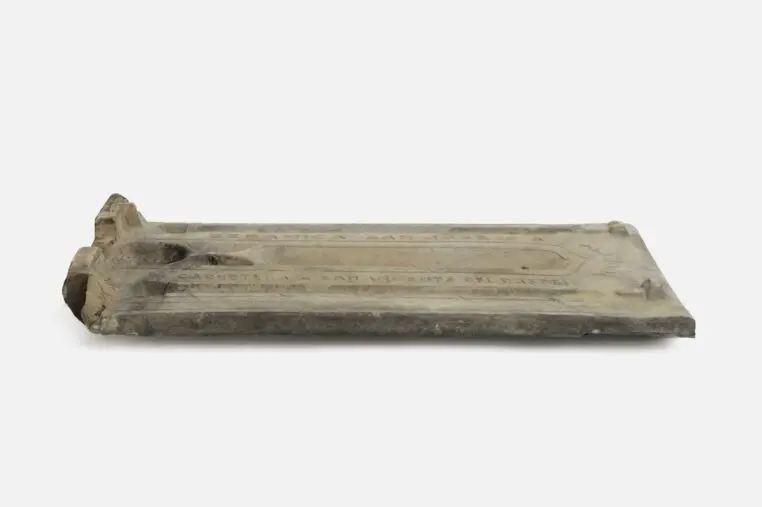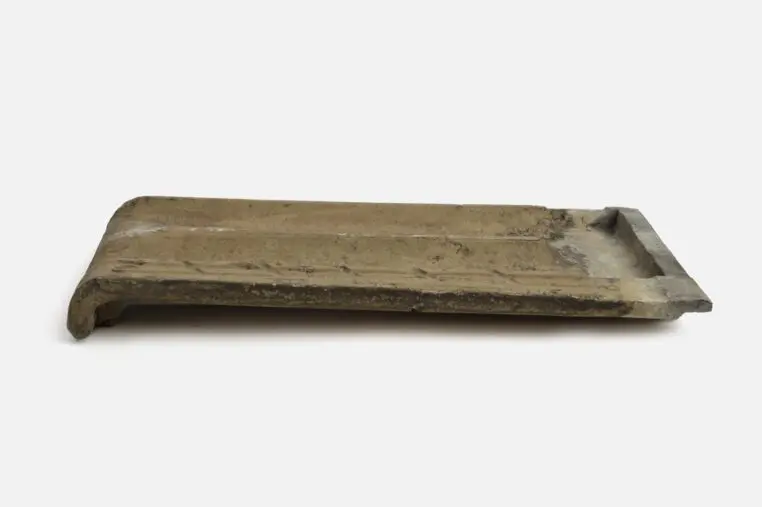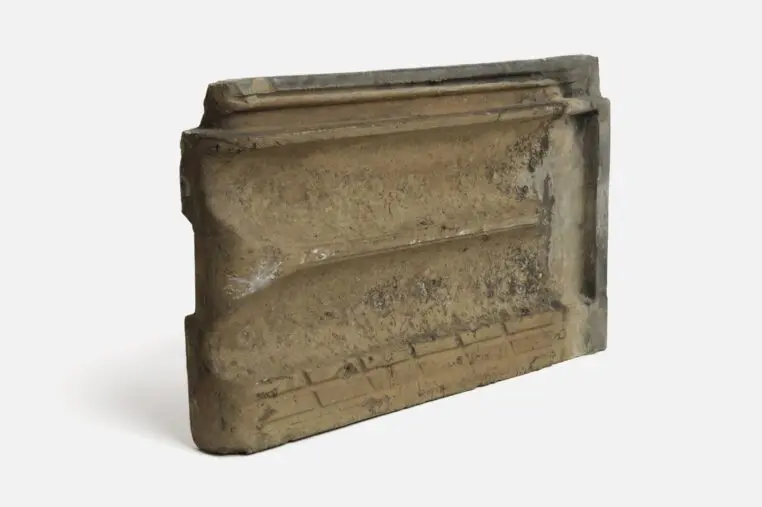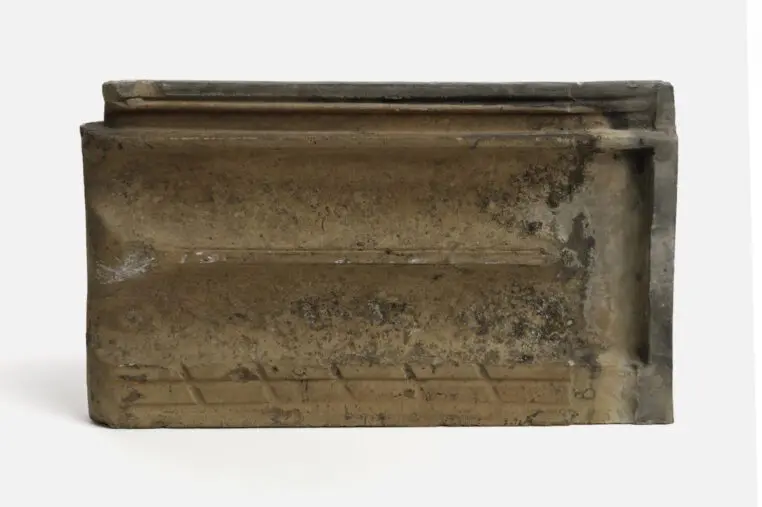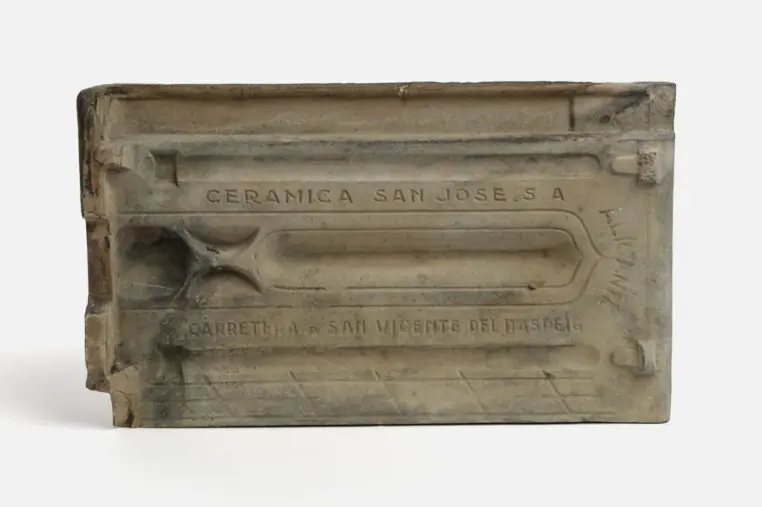In a small warehouse of the old slaughterhouse of Madrid, warehouse 8B, the tiles in bad condition have been removed from the roof, been stacked and been put inside to solve a problem. This could be the summary of the intervention.
The slaughterhouse of Madrid was projected around 1907 and built during the second decade of the 20th century by Luis Bellido, municipal architect. For almost sixty years it served as a great pantry for the centre area. During this time it demonstrated its functional virtues and its special characteristics only too well. With the passing of time, the style applied to its façades, has become a more questionable matter, as it is far from the first approximations to the Modern Movement that was already being explored in this sort of industrial building in Germany, Holland or France. During the eighties, the slaughterhouse was moved to the outskirts of the city. The small “industrial city” projected by Bellido fell into neglect and oblivion. For the past few years, the town council of Madrid has been trying to convert this deteriorated complex into an avant-garde cultural engine for the city.
Warehouse 8B will be the space destined for administrative management. It will be composed of a small working area, a stockroom and a multi-purpose space for talks or presentations. Originally they were back-up rooms for the storage of waste produced in warehouse no.8, where skins and salted meat were dried. A minor warehouse but of great spatial interest.
The priority of the intervention was to replace a roof of flat shingle tiles over boards and successively patched thin, hollow bricks, to carry out a structural reinforcement of the whole set, and to fit out the indoors, thermally and acoustically, so as to provide service to the new uses. This process had been followed before in some other warehouses of the slaughterhouse and, as a result, mountains of tile, timber, cladding and granite slab rubble piled up waiting to be taken to the dump.
How does that found object work? How does the flat shingle tile work? How is it stacked? How is it bonded? What are its organoleptic characteristics, its weight? How do they join? These are some of the questions that arise during the process. The absence of some bonding elements produce lattices, the passing of light. Sometimes a whole piece for the walls, others, half a piece for the claddings. The problem of the corners, the lintels. The universal problems that architecture faces arise. At the same time and with the same intensity the workforce and imperfection appear. The imperfection of man and the old, the recovered.
I prefer to think that this project emerged from opportunity, from discovering an opportunity in that rubble. In the path of exploring all the reasonable possibilities, the construction system turns into a project generator, in the place where a certain ethic view on rehabilitation rests, before architecture.
















