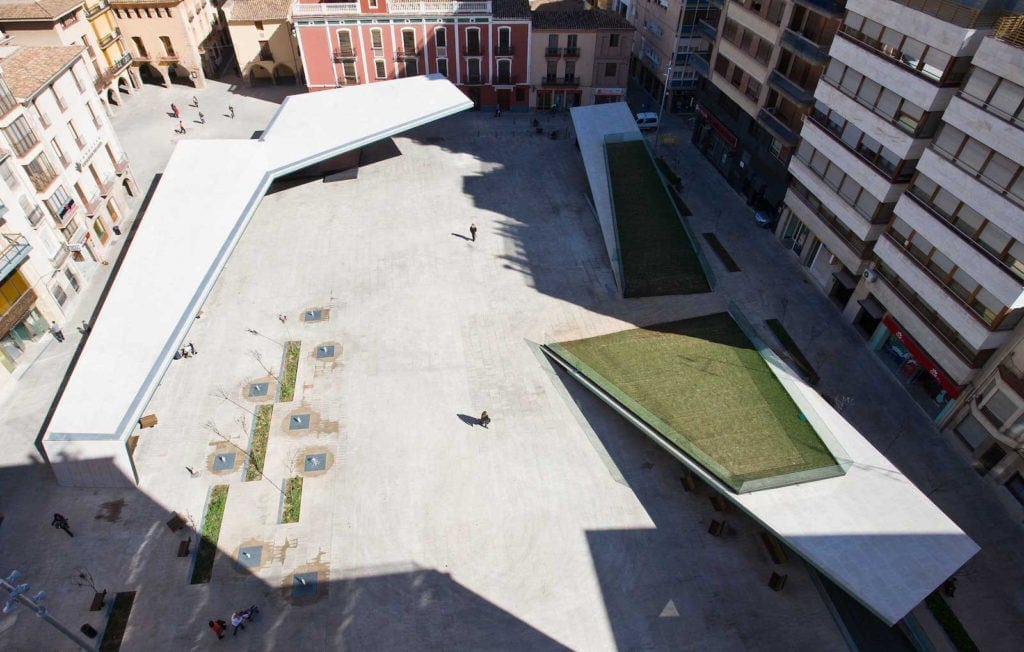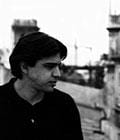







Nowadays cities grow and expand, both in extension and in the complexity of their centre’s activities and function, and therefore need to redefine the configuration and uses of said centers. The city centre will no longer be a given space, but rather a conjunction of streets and squares, with complementary activities to form a complex urban system. With this isolated action we have the chance to generate an extensive urban group to be defined as central in the city, at its current scale, and responding to the complexities of its function. When configuring this space as an empty whole isolated in front of the Town Hall we aim to reinforce its representative character. The square is not related to the town Hall only, but it is part of an urban complex larger than the one the existing parking lot gives service to, and becomes an important factor in its vitality. To achieve this continuity and complicity conditions with its surroundings the following actions are proposed:
1. Rearrange the transiting traffic, allowing vehicles to access only the public parking lot.
2. Locate and lean the main defining elements of the square over those emerging from the parking lot. The entrances are to be covered with two green accessible batters, where a protected area is delimited as a playground or sunbathing space. Leaning on the perimetric walls of the parking lot, and covering one of its pedestrian entrances, a cover is unfolded to form a shadowed area to continue with those in the galleries of the Plaza de la Vila, which will be of the essence for the use of this space during the summer.
3. The square is meant to be taken as an equipped platform, continuous and free, which does not obstruct but encourages a large number of possible activities.
The current relationship between the Squares denotes a violence still latent. Not only due to the absence of a fundamental part in the identity of the Plaza de la Vila, but because of a direct relationship between scales belonging to two different city models. This project don’t intend to simulate any long-lost situation; instead, it tries to explore the possibilities the current state offers. We can recover the geometry of space, the sequence of shades and the under-covered continuity of its galleries, by using an intermediate element which should be capable of offering different scales to each square. This will be the role of the marquee located between them, setting the urban space. On one hand, it builds one of the angles of the Plaza Mayor from which we see it in a dimension in accordance with this space’s. It also builds an angle of the Plaza de la Vila; however from here it projects a fragmented view that corresponds to its scale and articulates both squares through a space of threshold. Its development along the axis of the Calle Mayor turns it into an access door to the Plaza Mayor.
The ceramic material used in the design of the Plaza Mayor in Villarreal was technical porcelain stoneware, 1200 x 600 x 10 mm in size. These were then cut into pieces 1200 x 200 x 10 mm in size, forming an angle of 68º with the smallest side of the piece, using a numerically controlled cutting system and rectifying the edges. Three types of enamel, matt, semi-matt and gloss were used to produce a differential vibration effect with light. These ceramic pieces were fixed mechanically and chemically to aluminium T profiles screwed on the steel battens on the structure of the awning.
Villarreal City Council
Enrique Fernández-Vivancos
Lara Llop
Pablo Llopis
Miguel Martínez
David Gallardo (Structural engineering)
Miguel Monteagudo (Construction management)
Joan Roig