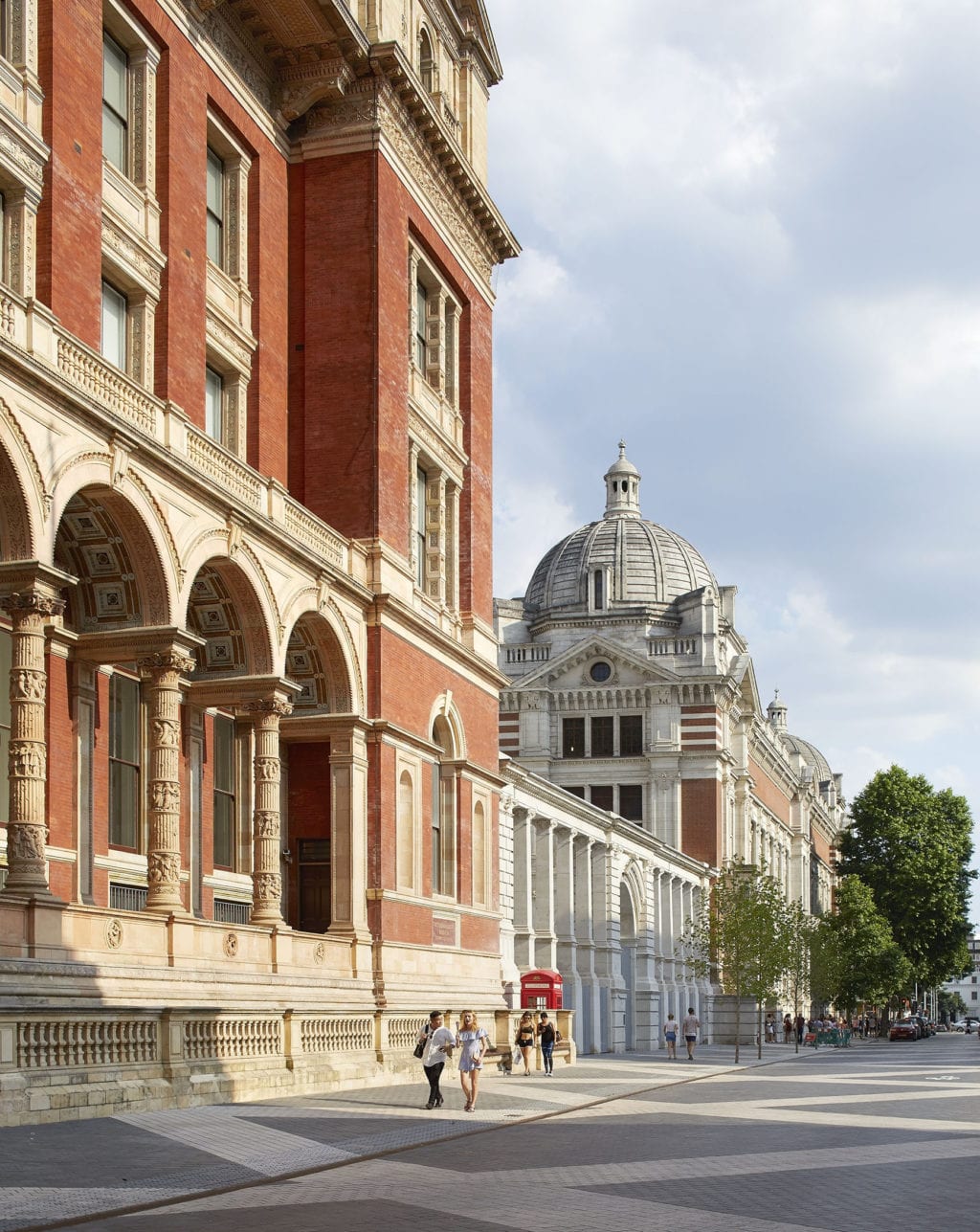







2017 saw the completion of the V&A’s largest building project in over 100 years. A complex and ambitious six year project delivered within the challenging budget of a public institution, the Exhibition Road Quarter comprises a new entrance, courtyard and exhibition gallery as well as a new conservation and logistics facility for the entire museum.
Seeing the museum as an urban as well as a cultural project, AL_A radically reframed the relationship between street and Museum.
The classical Aston Webb Screen which once masked the Museum has been opened up and now invites visitors into a courtyard, a new public place that speaks of the V&A, that brings the Museum onto the street. The V&A is once again understood in relation to the Natural History and Science Museums, reaffirming the original Albertopolis vision.
The world’s first public porcelain courtyard was inspired by the V&A’s ceramic tradition and gives a new significance to the Museum’s mission of marrying craftsmanship with industry.
Building on the museum’s didactic traditions, the pattern of the tiles is derived from the geometry of the subterranean gallery’s ceiling and gives a visceral reading of the structure below, defining place and making visible the invisible. Polygon shaped tiles emphasise the diagonal geometries of the new, a subtle contrast to the existing orthogonal buildings. Reflected light from the brightness of the handmade tiles lifts the historic façades as well as referencing the Museum’s mission of marrying craftsmanship with industry.
Inside the daylit entrance hall, old and new are inextricably linked by a dramatic staircase down to the exhibition gallery. Breathing new life into heritage, structural prowess is made explicit through the drama of the folded 38m span gallery ceiling and International Orange columns supporting the weight of history and the 19th Century building above.
This extraordinary engineering feat involved underpinning an entire wing of the museum and piling 50m down within 1m of a Grade I listed building to carve the 18m deep basement, all while the museum remained open to the public.
Through our immersion in the V&A and its collection, AL_A became enthralled by the world of ceramics.
Porcelain was selected for the courtyard floor for its fine texture, its bright white colour and its inherent strength. It took two years, working closely with manufacturers across Europe, to finalise the tile design and to develop a clay recipe that ensured non-slip performance. And it took another two years to pass the required British Standards, to test tile longevity and to manufacture, by hand, the 11,000 tiles. Each tile bears the mark of the craftsman through subtle variations of shape and shade.
Colour is introduced and pattern created by applying a translucent blue/grey glaze into narrow grooved recesses in the top of the tile. The glaze sits just below the top surface of the tile so there is colour and gloss which does not affect the slip performance. The translucent glaze was inspired by the Qingbaiware ceramics held in the V&A collection – as the thickness of the glaze increases so does the intensity of colour. Six tile types, each with a different arrangement of grooves, combine to produce a shimmering colour field. The pattern smartly dissolves the tile grid and expresses the structural geometry of the fourteen steel trusses hidden below. Sporadic tiles glazed in bright red and yellow are the buttercups and poppies in this new urban meadow.
The café roof tiles are slipcast in porcelain to ensure that floor and roof are read as one. Unconstrained by accessibility and slip performance, the roof tiles have a three dimensional ridged profile which casts graphic shadows, mimicking the striped floor pattern, and amplified by mixing unglazed, half glazed and fully glazed tiles. The glossy glaze of subtle translucent pale blues shimmers as visitors move through the courtyard.
AL_A’s fascination with ceramics has seeped into other projects:
Emerging from our research at the V&A and conversations with craftsmen in ceramic centres in the south of France, we have developed the Ceramic Table. This project required the deepest exploration of the specific yet unpredictable nature of ceramic manufacturing processes and techniques. The Ceramic Table challenges the perceptions of ceramic materiality and structure both during manufacture and in the finished, fired state. Pairing a high tech ceramic with an ancient crackle glaze questions perceptions of the material’s history and modernity, its form and function.
Building on Lisbon’s rich tradition of craft and ceramics, the textured façade of the Museum of Art, Architecture & Technology – MAAT – is composed of almost 15,000 three-dimensional crackle-glazed tiles, capturing the ever-changing southern light, reflected by the water of its riverfront setting.
Emerging from our work at MAAT with Ceramica Cumella in Granollers, Spain, the Bench of Plates is a showcase of ceramics and colour that in turn led to designs for a footbridge of a similar but inverted construction.
Victoria & Albert Museum
AL_A
Engineers: (SMEP) Arup
Quantity surveyor: Aecom
Lighting designer: DHA Designs
Historic building adviser: Giles Quarme & Associates
Planning consultant: DP9
Project manager: Lendlease
Main contractor: Wates
Specialist AWS contractor: PAYE
Koninklijke Tichelaar Makkum: porcelain tiles
Octatube: oculus, Midland Alloy: Aston Webb Screen gates
Astins: gallery ceiling, EE Stairs: gallery staircase
Cornish Concrete: stepped terrace
Mazorati Ronchetti: café bar
Cultural Project of the Year: AJ Awards 2017
14A Brewey Road, London