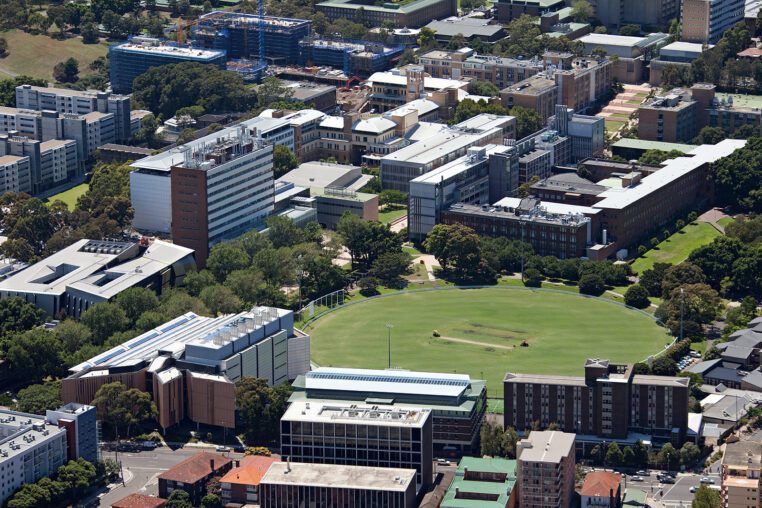







Situated on the gateway site of the University of New South Wales main campus, at the junction of the Mall and Anzac Parade, is the Tyree Energy Technologies Building. The site is of considerable strategic importance, as it occurs at the nexus of what can be considered as three interconnected “urban zones.” Each of these zones has a particular landscape and built character that overlap and intersect with the building form. These forms create an urban transition, or symbiotic weave, from the street-aligned blocks to the south to the verdant campus landscape to the north.
Overhead, a dramatic profiled roof is scaled to float above the canopy with a horizontal datum based on the mature height of the fig and cottonwood trees along the Mall. To the south, a series of articulated rectilinear forms reflecting the internal laboratory modules are set back to extend the street vista of Day Avenue into the site. The eastern laboratory module is turned to acknowledge the orientation of the Village Green.
From the initial concept sketches, the building was conceived with sustainability at the forefront to mirror and facilitate the ongoing UNSW world class research of the users in photovoltaic technologies, clean fuels, smart grids, energy storage, energy economics and policy analysis. The facility integrates innovative environmental systems and sustainable design philosophies into a flexible state-of-the-art teaching and research laboratory building of five and a half levels (approximately 15,000 m2) that includes flexible laboratory modules (some clean rooms and CL2 compliant), a series of formal and informal collaboration spaces, administrative spaces, teaching and learning spaces, engineering workshops, engineering research display spaces, and a cafe.
Three key principles drive the interior design and spaces: interaction, transparency, and flexibility. Occupant interaction is encouraged by providing generous building circulation paths, social hubs, meeting rooms, oversized stairs, bridges and interconnecting labs. Functions of the building are opened or closed through varying levels of transparency, in both the façade and interior design. Laboratory spaces are conceived as flexible modules to be either separate, connected or combined as required, enabling the University to adjust spaces over time.
The design concept seeks a balance and resolution of the various aspects of the brief combining functionality and flexibility in the creation of best-practice environments for teaching and learning, research and workplace, aligning with the iconic aspiration of the University’s strategic vision. The expansive atria, overlapping spaces, and opening of vistas to the landscape and campus beyond maximise circulation and the visibility of occupants. A sympathetic synthesis of architecture and landscape is achieved through a rich interweave of built form and landscape, modulating space and light.
The high-performance facade consists of a long-term durable porcelain tile curtain wall with a thermally broken double glazing system. It is site-specific and passive in its approach to sun-shading and thermal control. Vertical and (seemingly) random horizontal porcelain louvers exclude sunlight during the hotter months but permit sunlight in winter. These louvers also control glare as they are non-reflective. The facade is interwoven with high-performance glazing to all windows – allowing maximum daylight penetration and minimising solar heat load into the building envelope.
As a public building, a durability-focused approach was taken to material selection to ensure longevity, reduce maintenance, and material replacement throughout the building’s life cycle. Works were carried out for more than one year to develop the special pieces for the facade. The single color has a dramatic effect and the flat pieces offer a richness to the appearance of the building.
Ceramica Mayor is a leader in manufacturing extruded materials with a long tradition in the production of paving and special pieces in both natural and glazed finishes. The company was founded in the 20th century by Fernando Mayor Boluda and today is managed by the Mayor brothers. Since its inception Tempio by Ceramica Mayor has remained true to its values, beliefs and customs, transmitting them from generation to generation and applying them in all their possible forms of expression.
The facade is supported by a post-tensioned structural system to reduce the amount of concrete framing required with 80% of the waste reused or recycled during the concrete structure construction process.
University of New South Wales (UNSW)
Structural & Civil Engineer: Taylor Thomson Whitting
Electrical Engineer: Arup
Sustainability: Aecom
Brookfield Multiplex
Ethan Rohloff (1)
John Gollings (2, 4, 5, 7, 8, 9, 10, 11, 12)
Dema Rusli (3, 6, 7, 13, 14, 15)
UNSW Mall Entrance, Anzac Pde, Kensington NSW 2052, Sydney, Australia