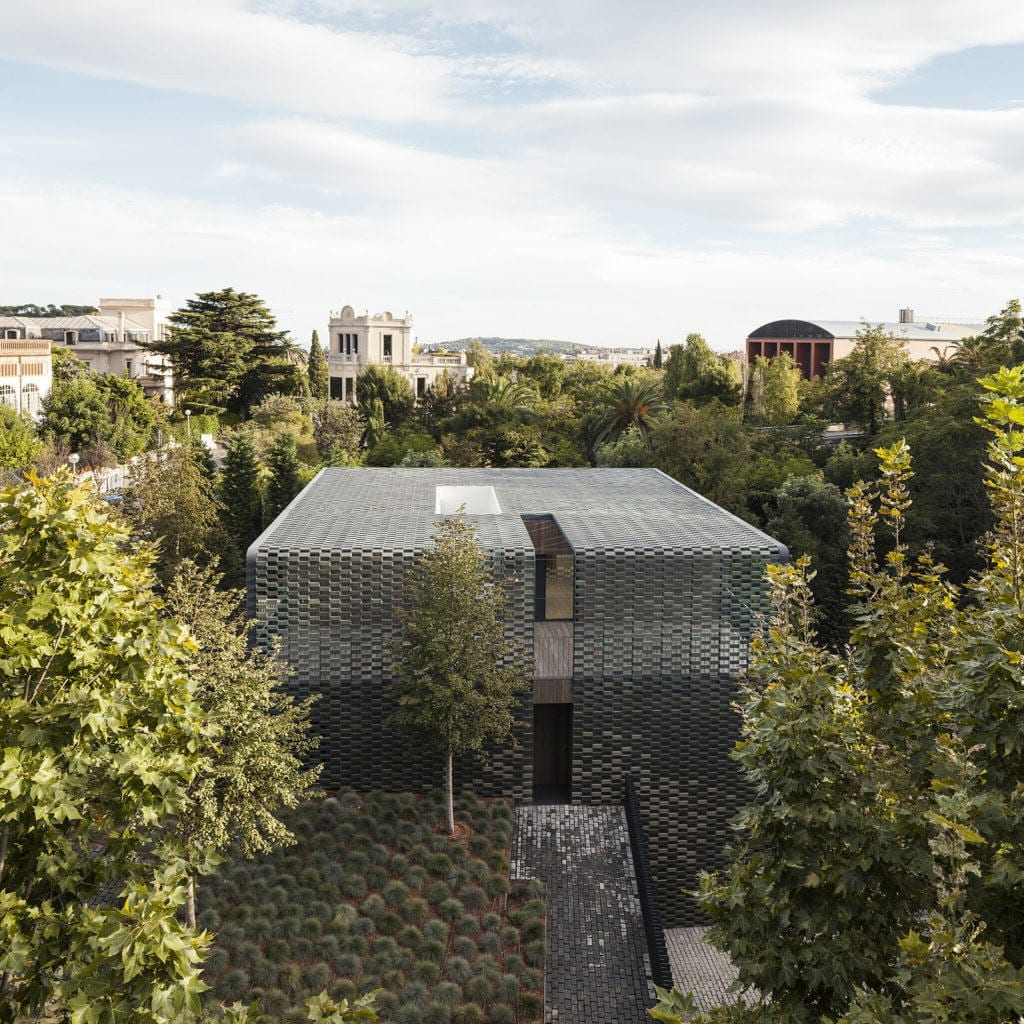







TR House Barcelona is a single-family house with a compact morphology defined by the urban conditions of the site. The result is a 3 heights volume seated on a level below the street, establishing visual relationships with the small river and being visual integrated with the landscape of buildings around.
Its layout responds to the user needs, locating the main rooms of the house on an axis to give more privacy to the users from the street and neighbours and from their visual connection with the green environment. On the other axis the house pursues integration with the green environment.
The house is laid out and structured around the patio that is located in the centre and is in charge of organizing all the rooms with a corridor along the patio perimeter. The different levels are connected with a stair that surrounds this space. The patio, also is giving light and exchanging visuals between rooms, crossing the views through the central space.
The image of the building, with his functionality, aims to respond to all the approached issues. On one hand, a continuous ceramic textile made from glazed tiles stacked in a hanging interwoven stainless-steel wire mesh, gives a single answer to the necessities created by the environment of the volume, integrating it into the green landscape. The textile has 4 different colours from the same green colour range, looking for similar variety of tones with the ones found in the landscape in different seasons, to enhance the integration with the garden. Façade, pergola, lattice and roof, 4 elements that traditionally in architecture have been worked separately, are solved at once.
On the other hand, the room facades are a direct response to their necessities, both visual and privacy from the direct use of the room and the relationship with the environment. The solution is a slatted wood façade made with tongue and groove slates of chestnut with a copper treatment. The slates rhythm and openings are a specific response for each room. In front of the openings, a system of adjustable hidden aluminium louvers has been placed to let the users to control the solar radiation at the same time to ensure interior comfort.
The height difference outside is resolved by connecting both accesses to two different floors with a running bond cobblestone ramp with grass filling the gaps.
At the front, a wood platform comes from the interior and extends the living-dining space to the exterior to create a nice outdoor living area under the shade of the trees. This platform also communicates with the back area of the house.
The ceramic tiles used in TR HOUSE are obtained by extrusion. The ceramic textile is an industrialized product based on an interwoven steel wire mesh which is enclosed in a mosaic of baked clay tiles, building a flexible layer. This grid is modulated in 3 and 4 columns with variable number tiles and length to adapt to each face of the project volume. The ceramic textile presented as lattice does not have tiles in each gap, it has generally the half of the tiles in alternately order. These solutions make open gaps the same size as the tiles that have not been placed.
The ceramic tile has a glazed post-treatment with a superficial layer of color applied in all its faces to give the building the final image, the image that integrates it into the green surroundings.
The ceramic textile is formed by two wire warps at the edges and three at the axis, the total number of axis depends on de modulation of the ceramic grid. The joints of the wire warps are modified to improve the resistance. The wire mesh is made from stainless steel following UNE EN 10088-1 and UNE EN 10088-3 regulations. The wire warps are installed between the vertical leg of the L-shape profile and the metal sheets (one sheet per each wire warp). The ceramic textile is fixed by pressuring the metal sheet towards the vertical leg of the L-shape profile and with screws that hold both elements. The Flexbrick textile is fixed to the building structure by various fixing points.
Patricio Martínez, Maixmià Torruella
Álex Herráez
Joana Cornudella
Luís Gotor
BIS STRUCTURES (structure)
ARC INGENIEROS (engineers)
Ricard Balañá (technical architect)
Lluís Parés
Pedro Pegenaute