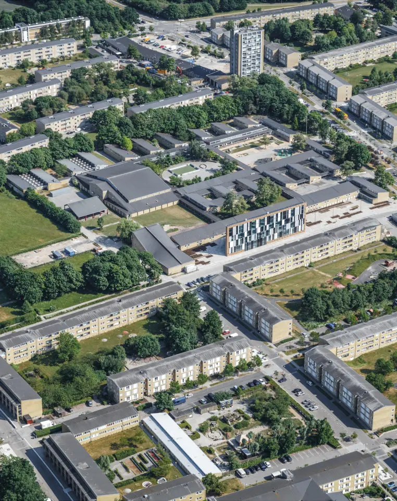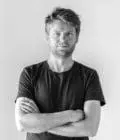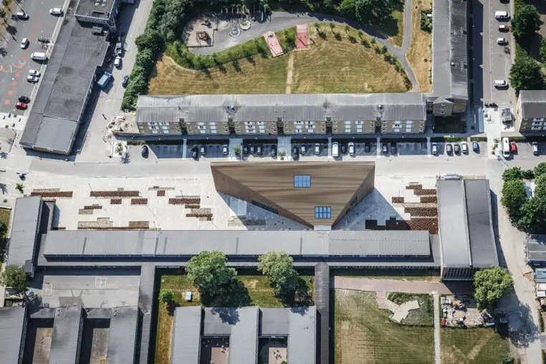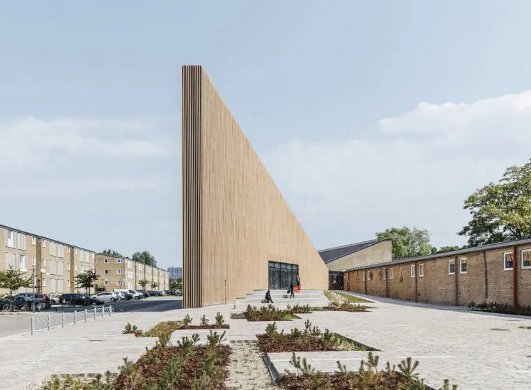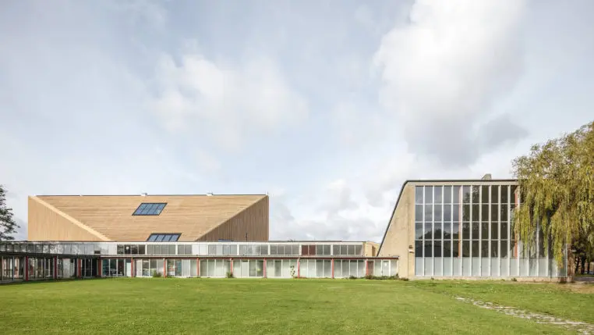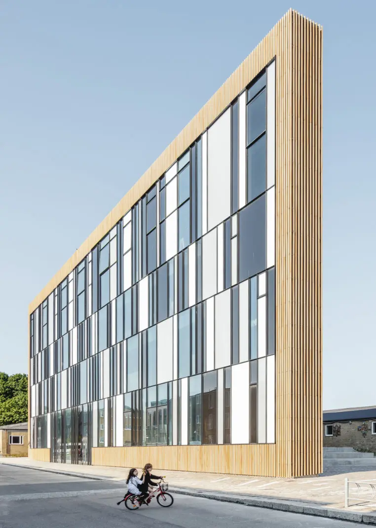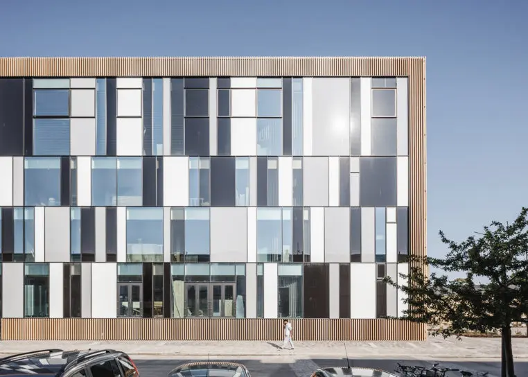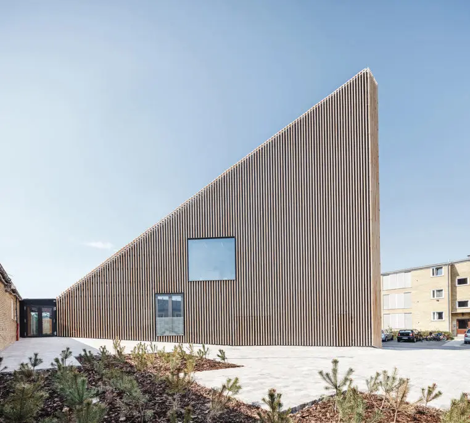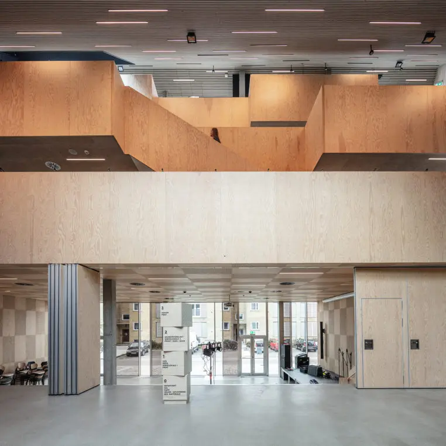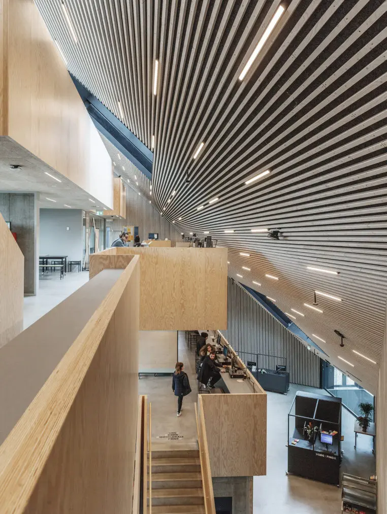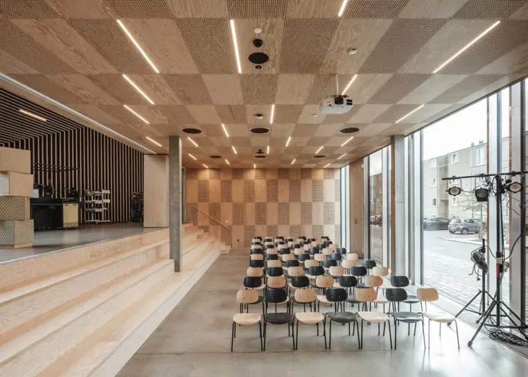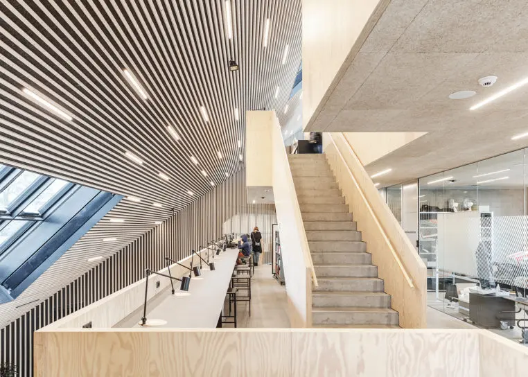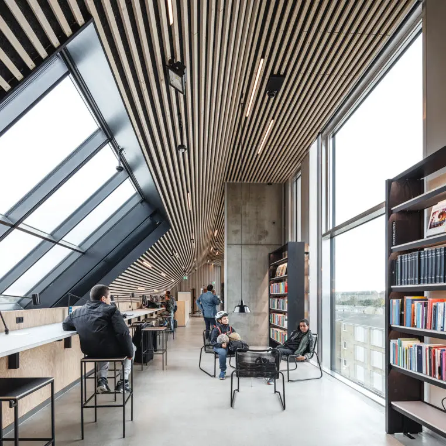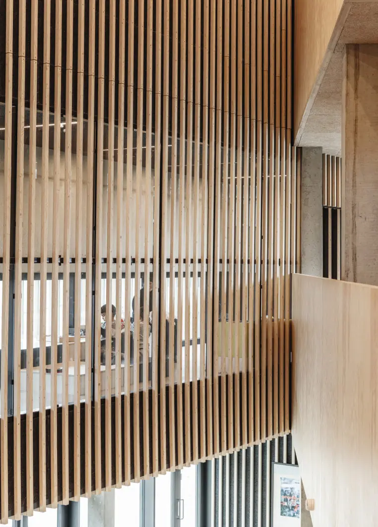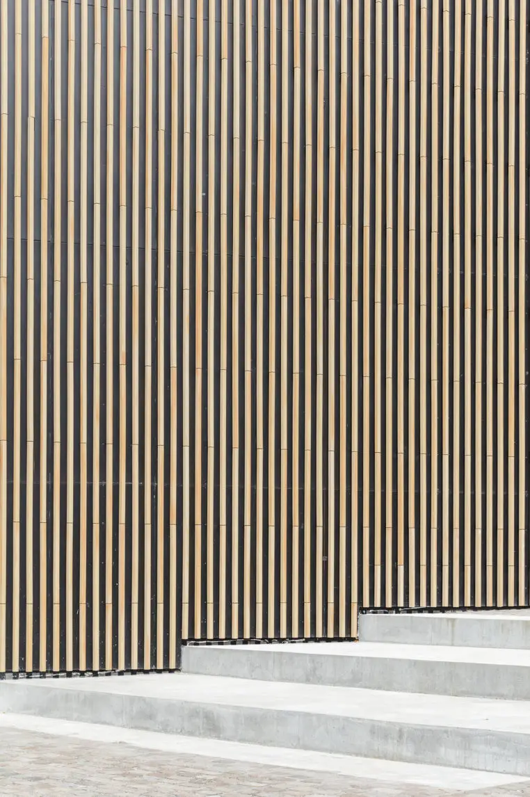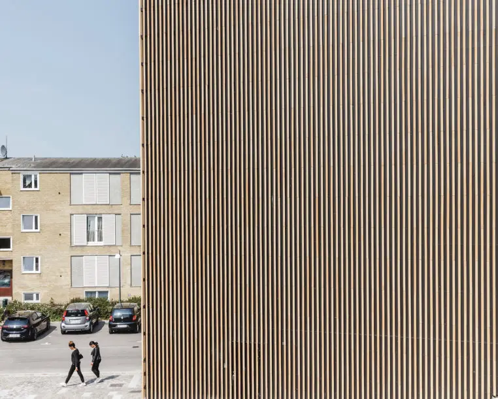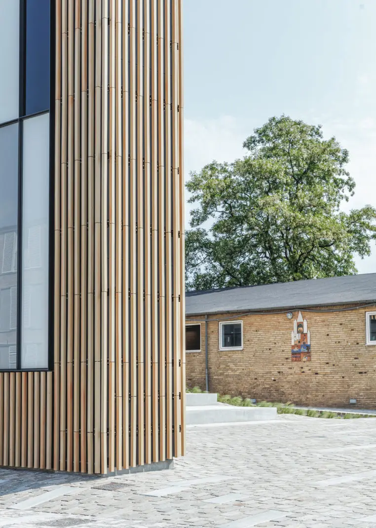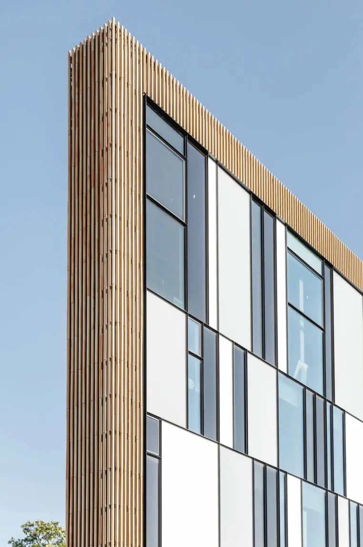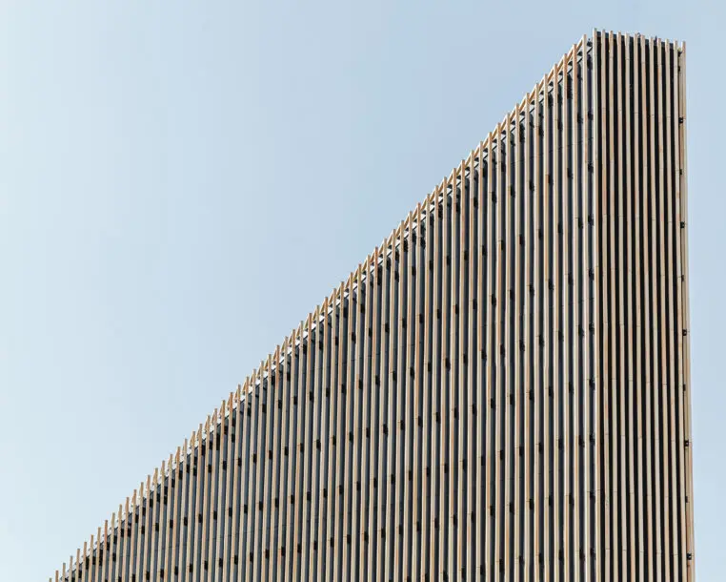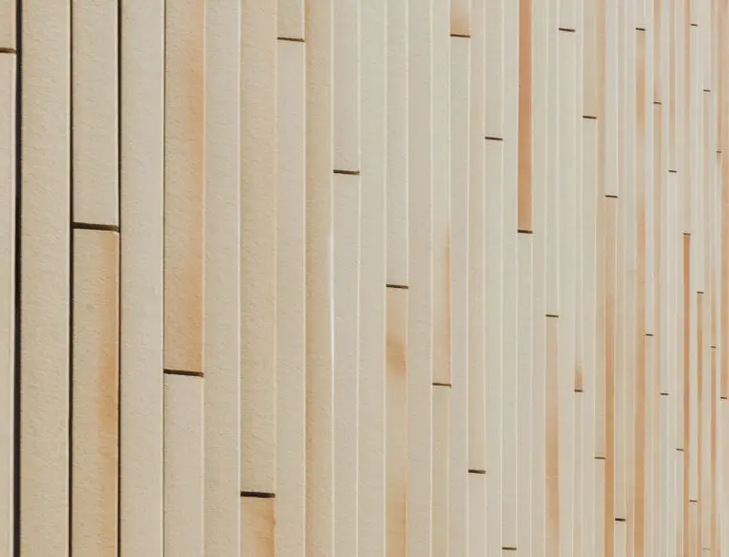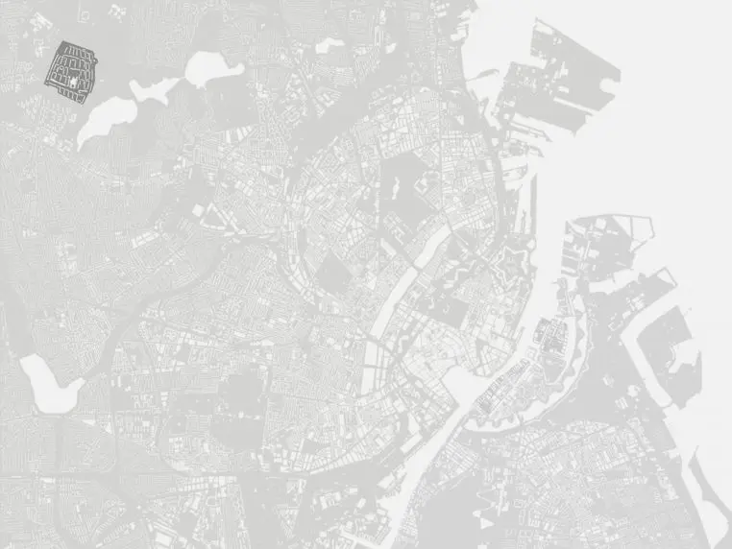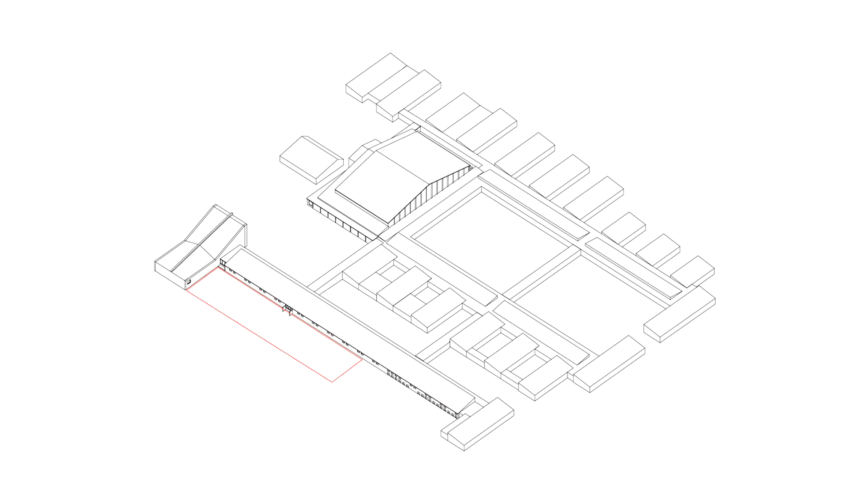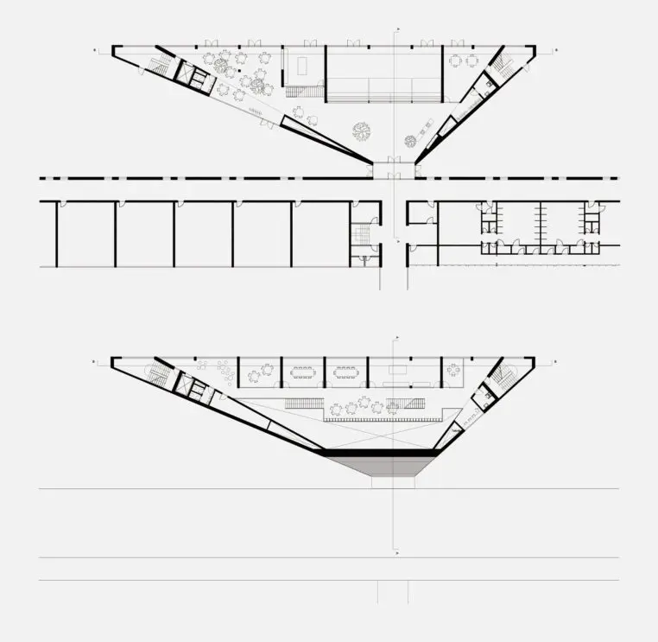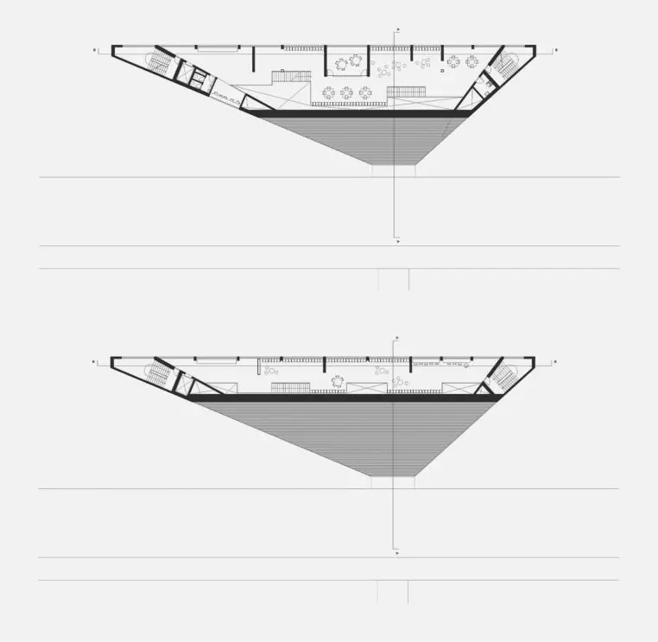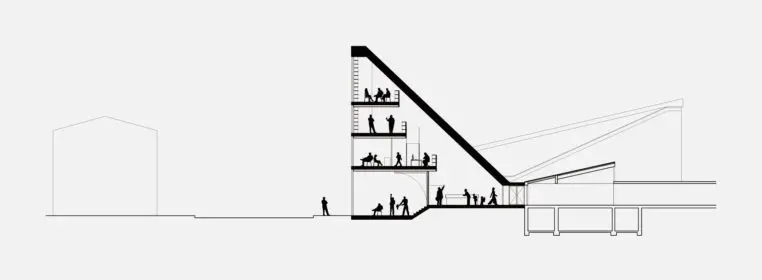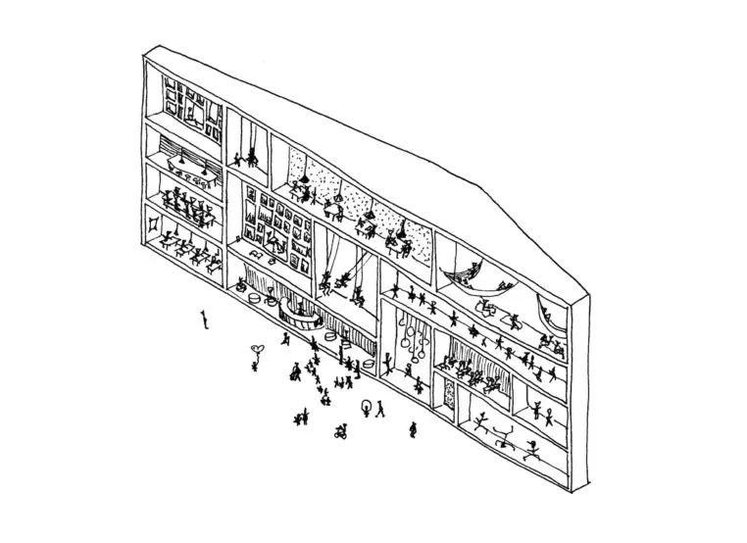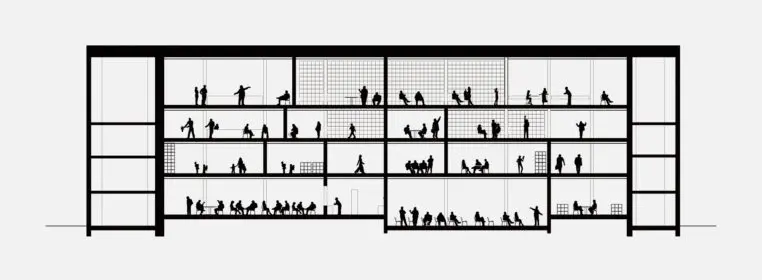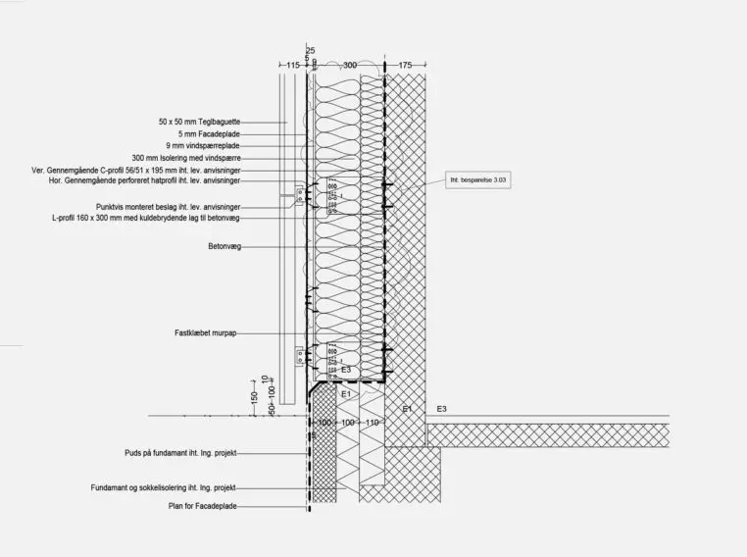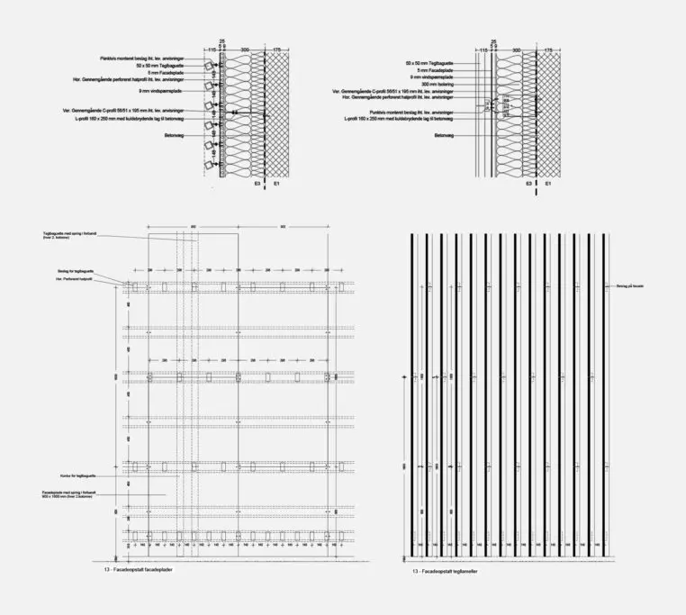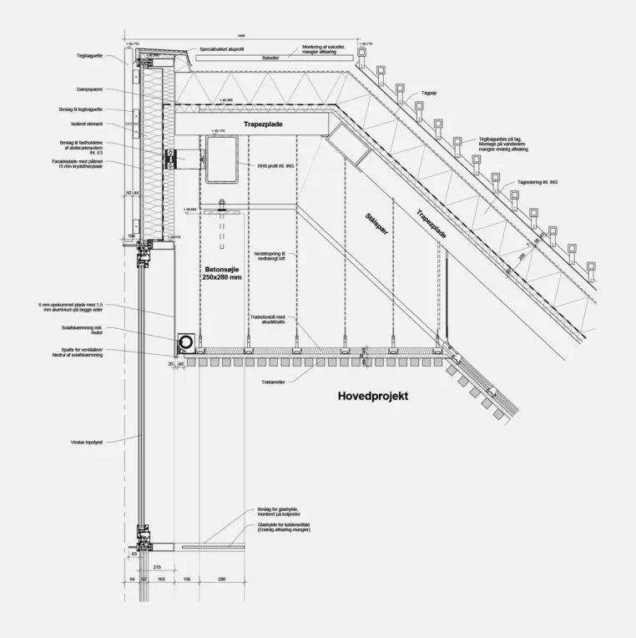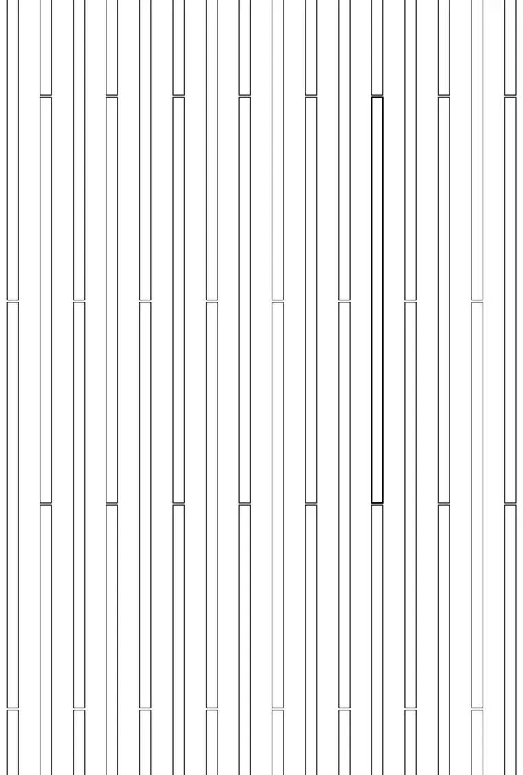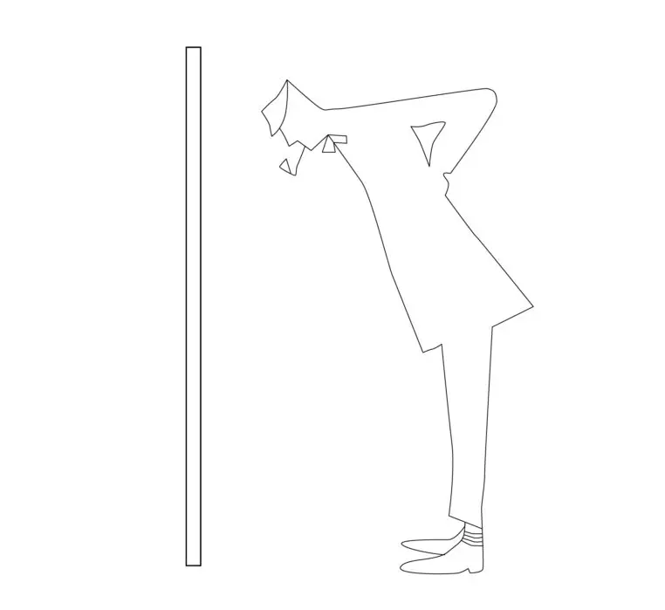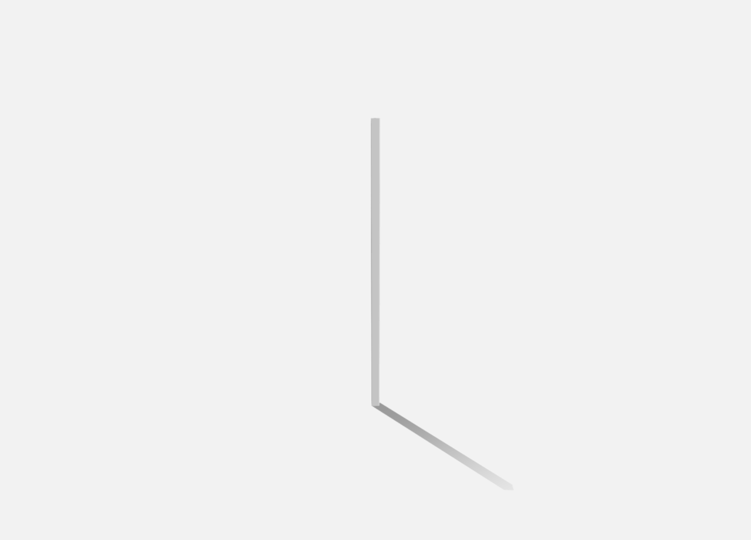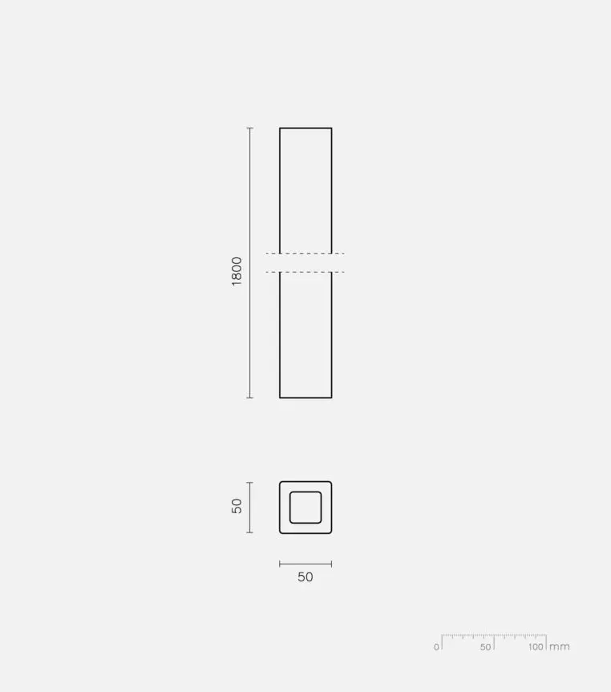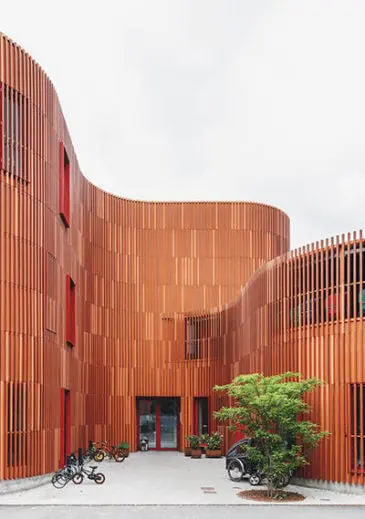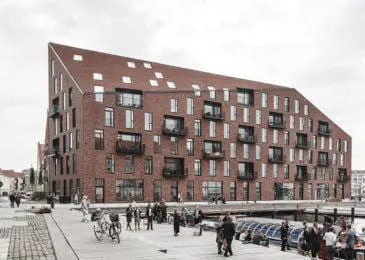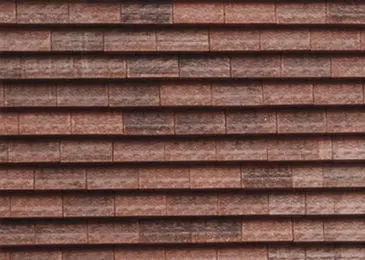The community of Tingbjerg itself was designed and built in the 1950s by the architect, urban planner and theorist Steen Eiler Rasmussen together with the landscape architect Carl Theodor Sørensen. Their conception for the planned community was a visionary and modern neighbourhood north-west of Copenhagen – complete with its own school, church, pedestrian shopping street and a housing area
Tingbjerg Library and Culture House is a new landmark building in Copenhagen, Denmark. COBE’s aim is for the project to serve as an urban catalyst and an architectural framework for social and cultural activities, thereby contributing to a positive development of the local community – currently a marginalised area with high crime rates but also an architectural cornerstone in Danish modernism.
Tingbjerg Culture House is an extension to the existing Tingbjerg School. The building has been conceived as a large wedge-shaped shell and at its narrowest the building is only 1.5 metres wide. As a funnel shaped volume pointing towards the school, the roof of the culture house spans from 4 floors and slopes down to one floor towards the entrance of the school. Through the transparent glass facade inlaid into the wide face of the wedge, the activities inside can be “read” much like an old-fashioned typeset case.
The heart of the building is defined by the wedge form – that becomes an open foyer – extending three-dimensionally into the building as a grand unifying space. Shifting floor plates with niches and balconies on the project’s four levels are reminiscent of a small mountain village clinging to a hillside. The design makes it possible for users to participate in social activities, to simply observe what is happening or to find a quiet spot within a niche.
The interior is clad in warm wooden plywood lamellas that form a dialogue with the brick baguettes outside. Conceived of a seamless shell, that attempts to blend in, but also challenge Tingbjerg’s materiality and formal expression.
