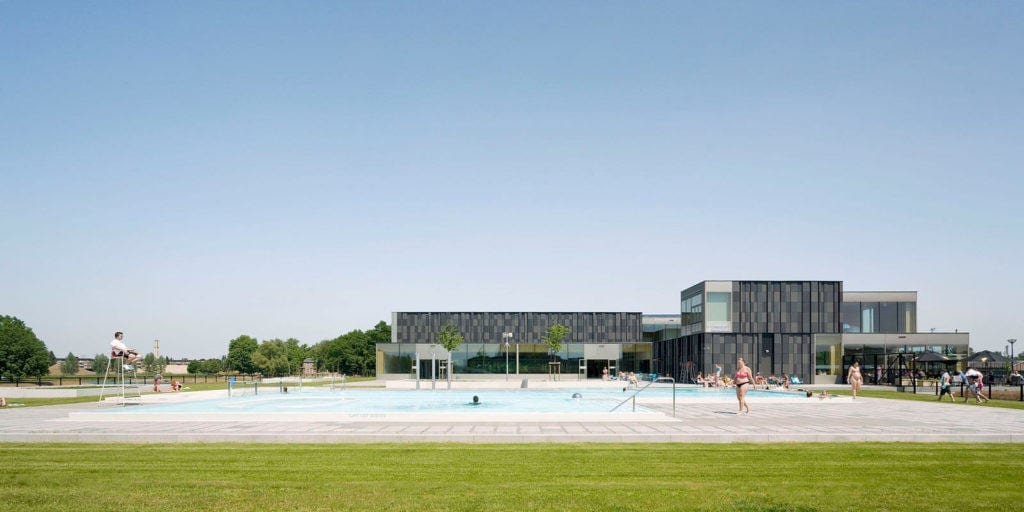







The multifunctional swimming pool and sports club accommodation De Geusselt is the beating heart of the Geusseltpark in Maastricht. The park links a number of public functions in the slightly sloping landscape. Situated on a hill, the complex connects the adjacent sports park with the green fields of the park both programmatically as well as spatially. Partly sunken into the hill of the park, the small-shaped volumes in combination with the relief of the tinted facade and the large glass areas, create an exciting monolithic statue, which gives the sports complex a pavilion-like character.
Five different swimming pools, with a total water surface of 1400 m2 are situated in the building complex. In addition, the building accommodates several local sports with a gross floor area of 2,200 m2. This combination of functions and activities creates a vibrant accommodation during both day and night. The functional layout and routing enables users to share many central functions but also gives them the opportunity to retreat to their own club atmosphere and activities.
Throughout the design process, at all levels and scales, the aim was to create a sophisticated building integrating sustainable design by incorporating the volume into the landscape, excellent accessibility, and thermal comfort. Furthermore, optimal use of natural light and high insulation values minimize the energy consumption of the building. The strong ambitions in terms of sustainability called for a comprehensive combination of innovative installations. This has resulted in a system where the connection to the gas grid is made redundant: the building operates fully electrical and is 100% carbon neutral. A considerable contribution is done by photovoltaics, solar water heating panels and ground source heat pumps.
The construction system combines a concrete base with timber frame elements, which offers many advantages: durable material usage, large span width, fast construction, high insulation values and at the same time an appropriate and warm appearance for the pool interiors. These structural segments are combined with prefabricated acoustic wooden roof elements filled with wood chip insulation.
Ceramic piece. Slangen + Koenis Architects joined forces with Mosa Facades, to develop the facade tiles for the project. The architecture firm and Mosa Facades spent over two years developing a sustainable facade finish. The development process was immediately launched in the first phase, which made it possible to create a new tile in which Mosa Facades’ latest insights and ambitions were combined with the aesthetic and sustainable ambitions of Slangen + Koenis. This gave rise to an optimisation, resulting in a simplification of the ultimate product and an enhancement of the aesthetic foundations. The Geusseltbad’s C2C facade system contains 6,258 fine ceramic tiles in three shades of black, four different widths and three different depths, creating a playful facade image. The tiles are C2C Silver certified, scratch- and acid-resistant and sintered in such a way that they are non-absorbent and colour-fast.
In addition to being involved in the development of the facade, Mosa was also employed for the final installation of the tiles in the interior. Anti-slip tiles were chosen for the floors, and the shower rooms feature a refreshing palette of colours. Tiles of various dimensions in beige and brown shades were used for the walls in the corridors and the dining area, emphasising the linear structure of the Geusseltbad. With the design of the Geusseltbad, Slangen + Koenis Architects and Mosa Facades have proven that, in the swimming pool of the future, aesthetics and innovation go hand in hand with sustainability.
Municipality of Maastricht
Erik Slangen
Jakko Koenis
Jetske Bomer
Dick Valkenburg
Sjef Vosters
Bartels Ingenieurs
Technion Adviseurs
Bastenhof Consultancy
Mobius Consult
GBB
IF technology
Feddes/Olthoff
Van Wijnen Sittard
Marcel van der Burg (images 1, 3-11)
Mosa (images 2, 12, 13)