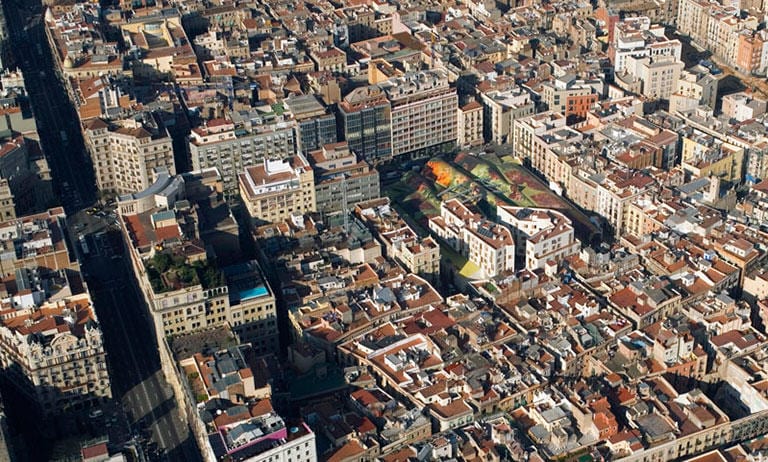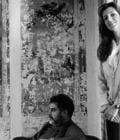







The integral rehabilitation project of the Santa Caterina market is part of a special plan for the urban regeneration of the neighbourhood, which includes various uses in addition to the market, including supermarket, housing, parking, waste collection centre and archaeological museum.
The new roof is the element that most stands out in the comprehensive rehabilitation of the market building. With a large formal complexity, it was built using simple technological processes and traditional materials such as concrete, iron, wood and ceramics. The concrete supports were built in situ and the two main beams were also concreted and post-tensioned on site. The metal frame was made of tubular profiles and the wooden bows were made with laminated wood. Each of them is different and some have a very small radius, as consequently the wood was glued vertically (rather than glued horizontally, as is normally the case in structures with wide spans). The roof area generated above the wooden arches was built with four overlapping layers of wooden strips placed in different directions: two layers, rockwool thermal insulation and two more layers. A single material, Sikabond, poured in situ, served the dual function of waterproofing the roof and bonding the ceramics. The first waterproofing layer was reinforced with an elastic mesh (to absorb the expansion of the wood) and is variable in thickness (greater for the troughs and areas of higher water flow) and the second layer, without reinforcement, directly seats the tiles.
The roof is lined with pieces of glazed ceramic fired at high temperature manufactures by Ceràmica Cumella. The pieces are made of a paste of white ceramic that allows us to work with transparent glossy glazes. This feature is important in allowing the very sharp colours to be obtained as defined at design level (67 colours). Three types of pieces are defined depending on the situation of the roof where they are to be applied.
Hexagonal: 14.5 cm elements between parallel sides use a fibreglass mesh and vinyl adhesive to form modules of 37 items in a single colour. This is the predominant piece that defines the fruit and vegetable image of the market roof.
Platelet: flat piece, 10 x 30 cm, which serves as coating of the water channelling deep parts of the roof.
Trencadís: broken flat pieces that serve as link between the end of the hexagonal modules and platelets.
Foment de Ciutat Vella, S.A.
Project Director: Igor Peraza
Special collaboration: Ricardo Flores, Eva Prats
Collaborators: Hirotaka Koizuni, Josep Miàs, Marta Cases, Constanza Chara, Fabián Asunción, Eugenio Cirulli, Santiago Crespi, Gianfranco Grondona, Lluis Corbella, Massimo Chizzola, Makoto Fukuda, Joan Poca, Alejandra Vazquez, Marco Dario Chirdel, Josep Belles. Alicia Bramon, Laura Valentini, Adelaide Passetti, Jorge Carvajal, Andrea Landell de Moura, Torsten Skoetz, Karl Unglaub, Adrien Verschuere, Loïc Gestin, Annie Marcela Henao Ezequiel Cattaneo, Leonardo Giovannozzi, Annette Hoëller, Sabine Bauchmann, Silke Techen,. Barbara Oel Brandt, Mette Olsen, Florencia Vetcher, Nils Becker, Raphael de Montard, Montse Galindo, Barbara Appolloni, Jean François Vaudeville, Peter Sándor Nagy, Ignacio Quintana, Christian Molina, Stefan Geenen, Maarten Vermeiren, Torsten Schmid, Tobias Gottschalk, Stefan Eckert, Ute Grolz, Thomas Wuttke, Luca Tonella, Stephanie Le Draoullec, Monica Carrera
Collaborators Competition 1998: Joan Callis, Makoto Fukuda, Hirotaka Kuizumi, Fabián Asunción, Ane Ebbeskov Olsen, Dani Rosselló, Francesco Mozzati, Francesco Jacques-Dias, Fernanda Hannah Collaborators Basic Project 1997: Elena Rocchi, Makoto Fukuda, Ricardo Flores, Fabian Asunción, German Zambrana, Lluis Cantallops, Anna Maria Tosi, Marc Forteza Parera, Anna Galmer, Silvia, Liliana Bonforte, Tobias Gottschalk, Stefan Eckert , Ute Grölz, Cristine, Thomas Wuttke, Luca Tonella, Stéphanie Le Draoullec, Monica Carrera Collaborators Competition 1997
Robert Brufau, José Mª Velasco, Miquel Llorens (Structural engineering)
PGI (Installations)