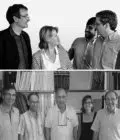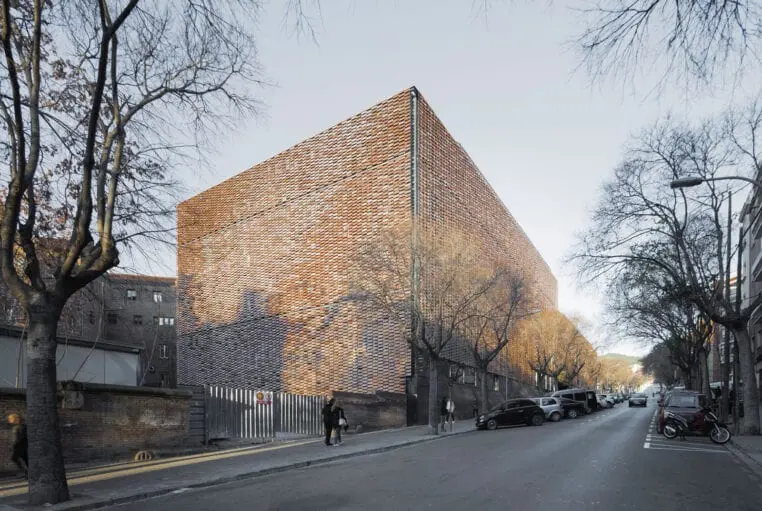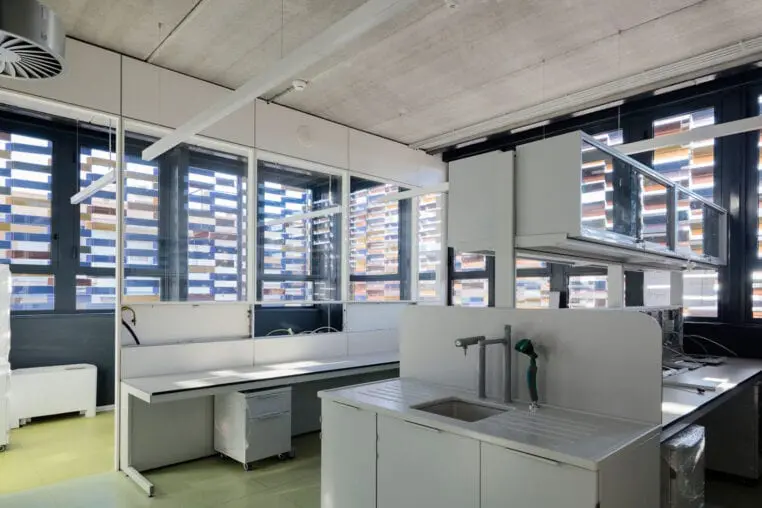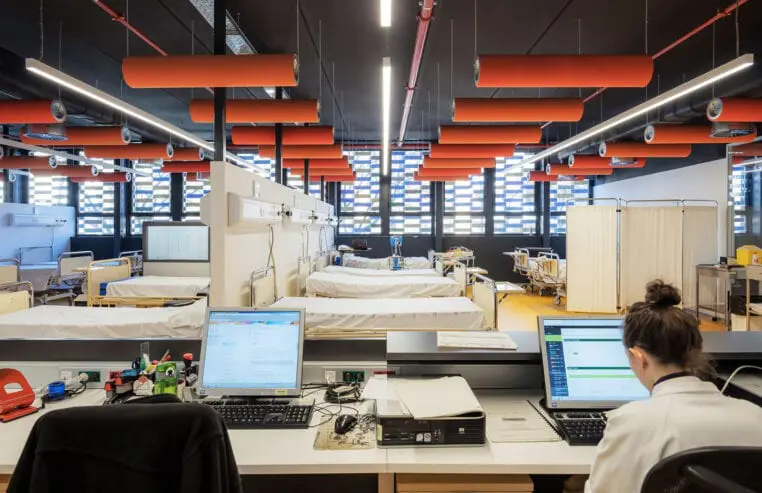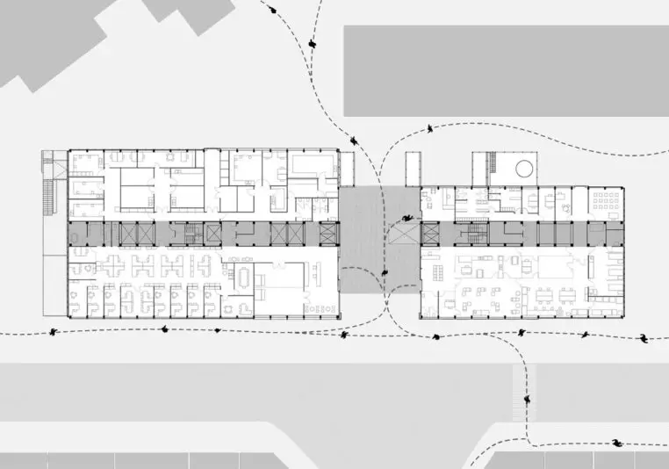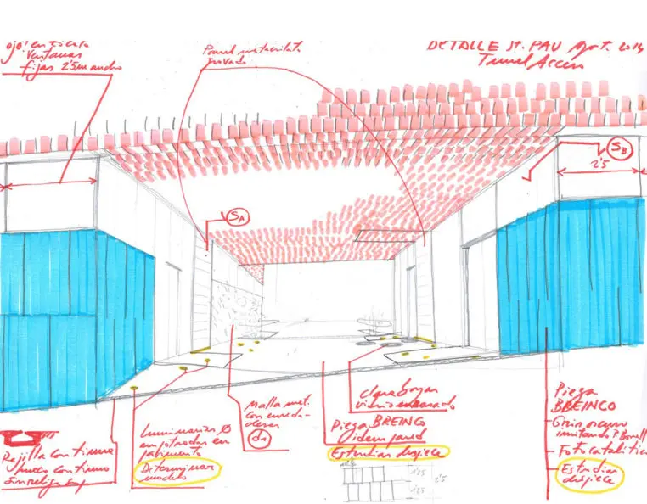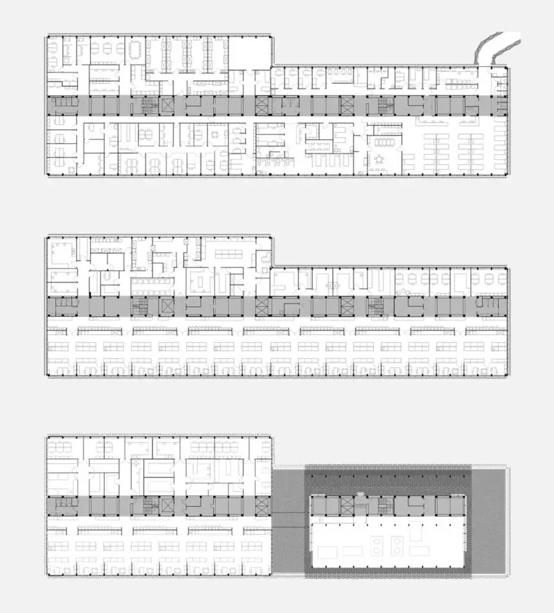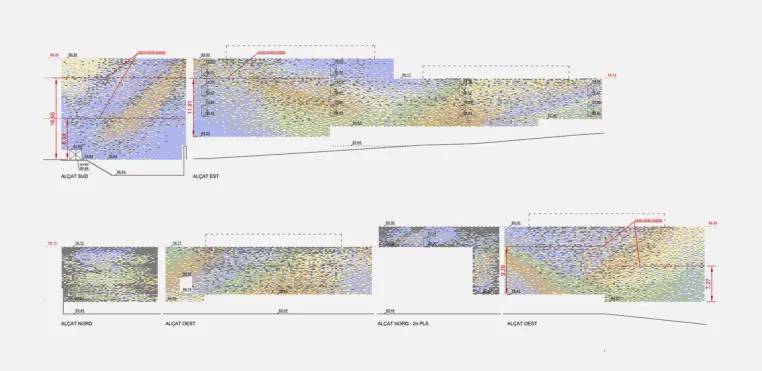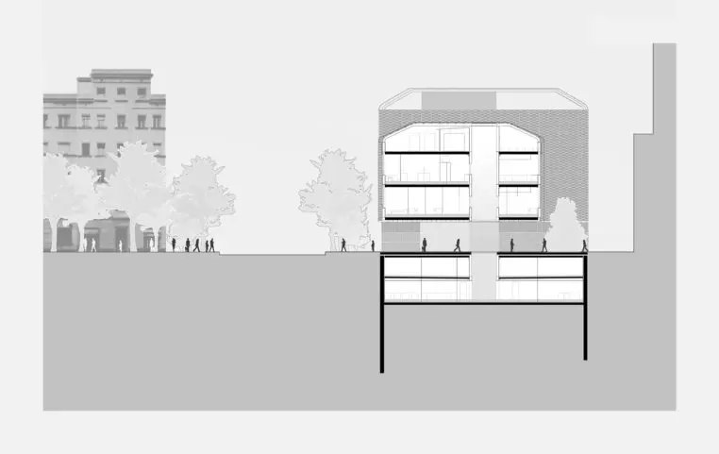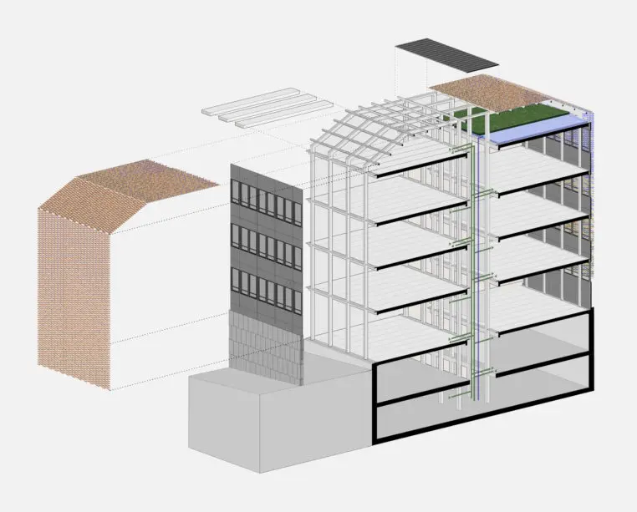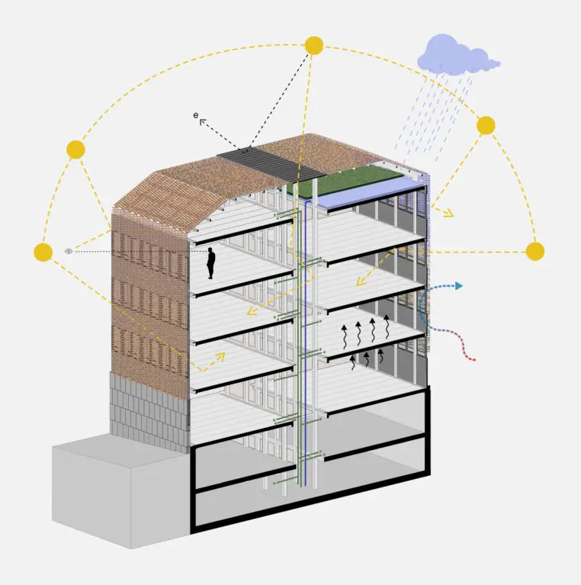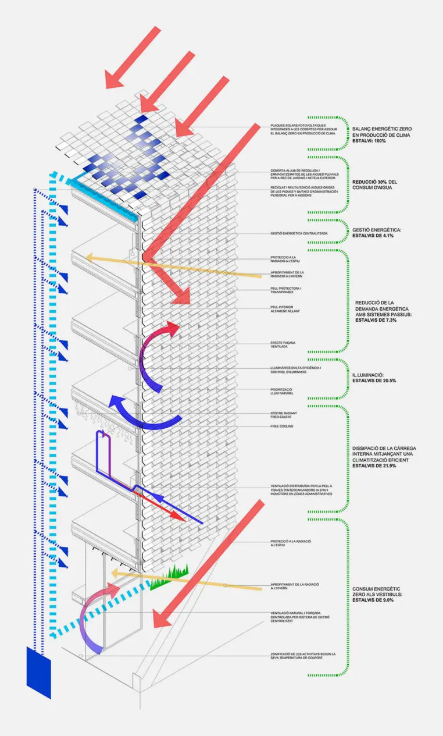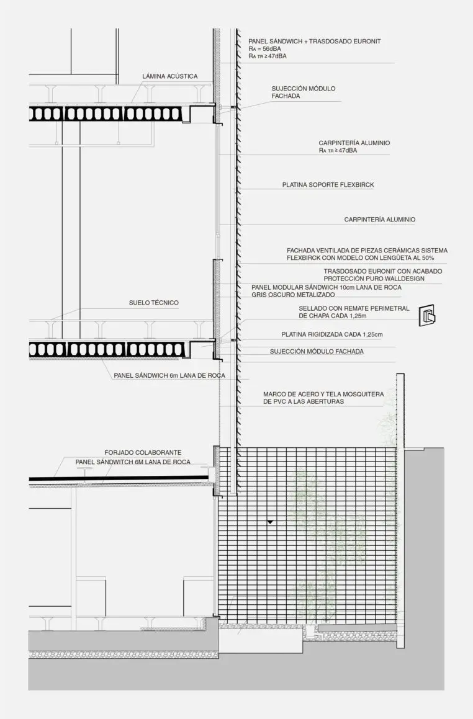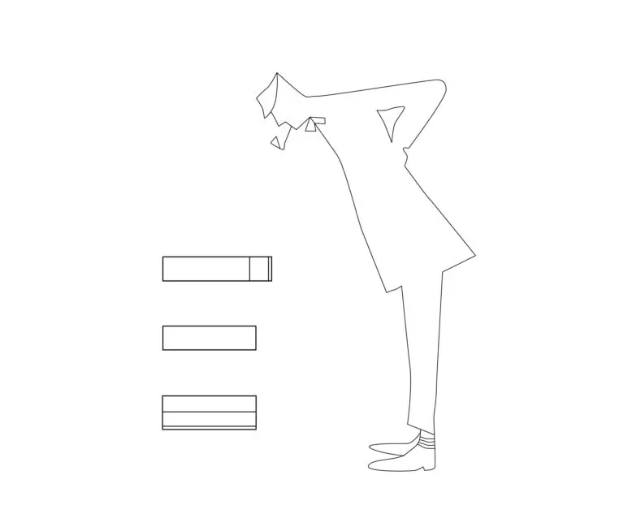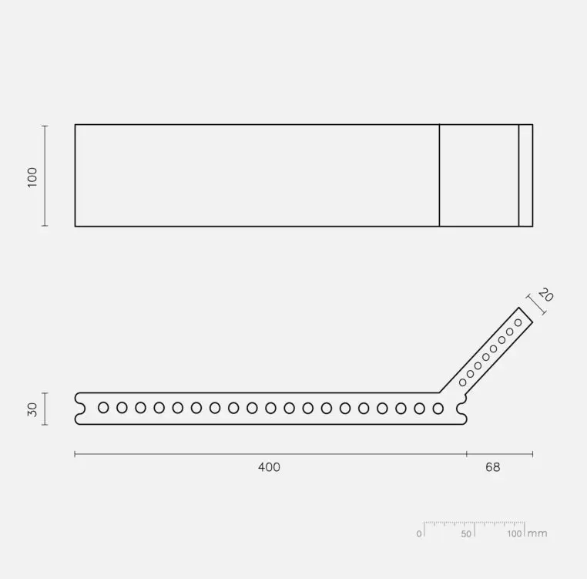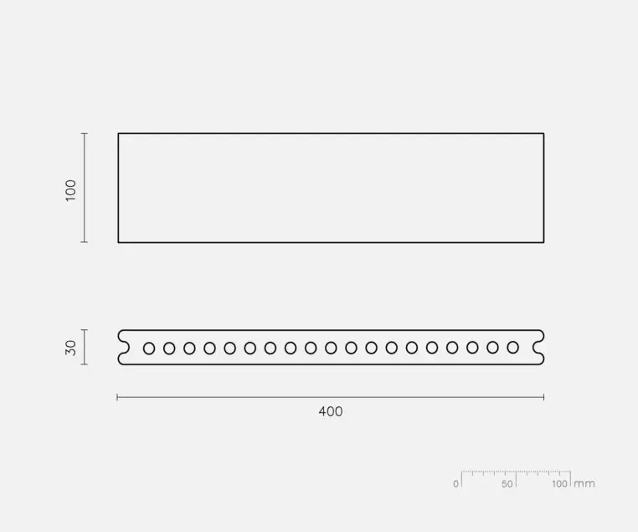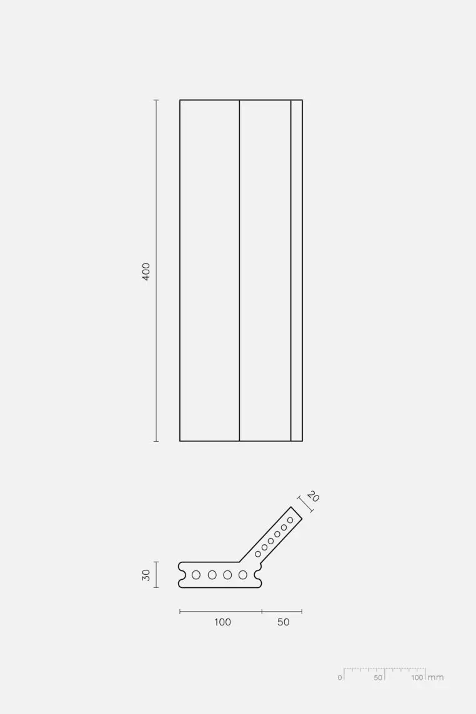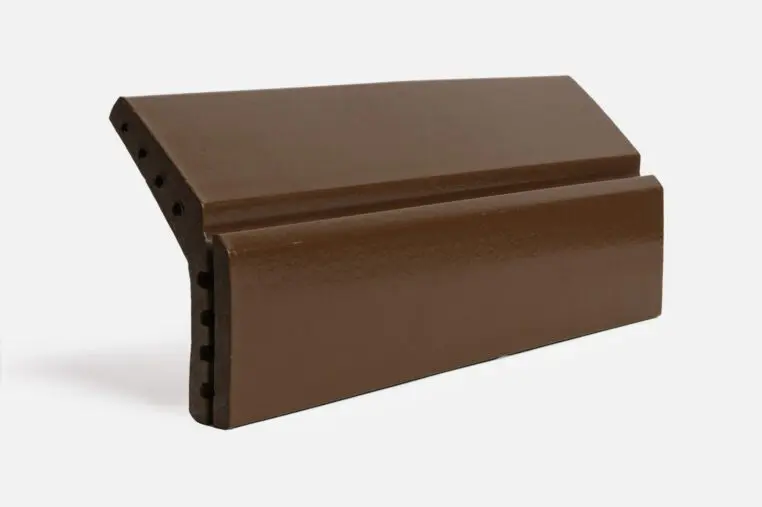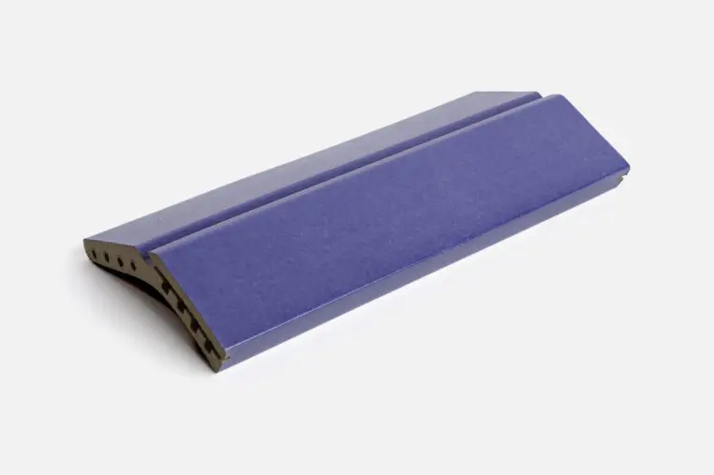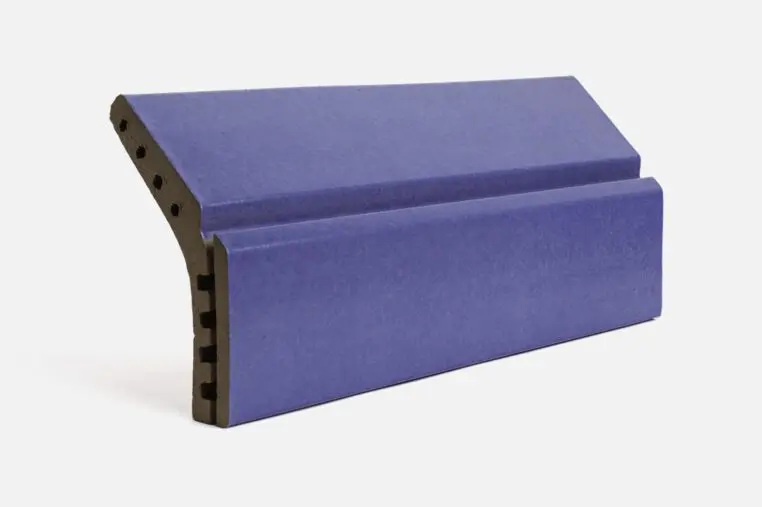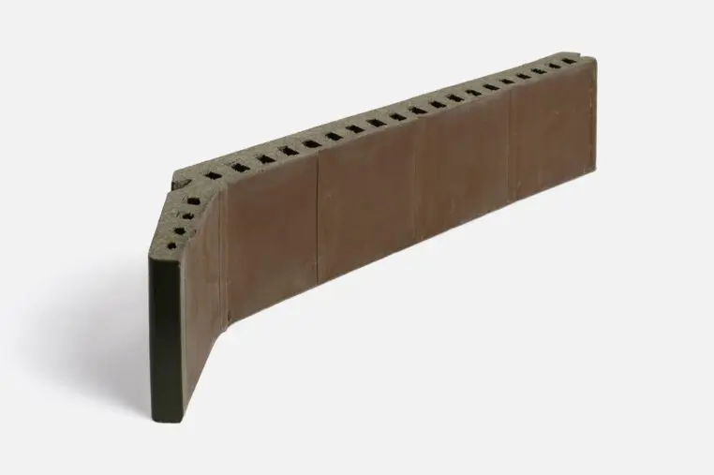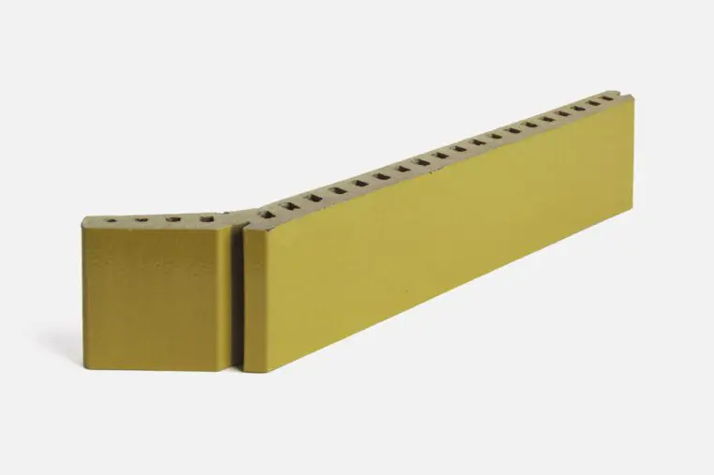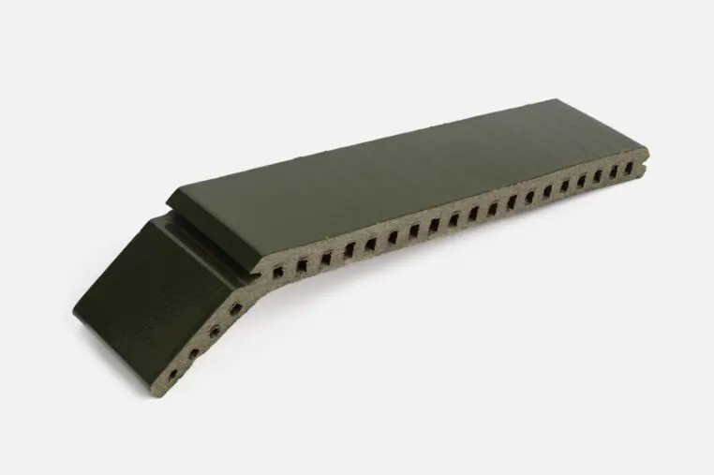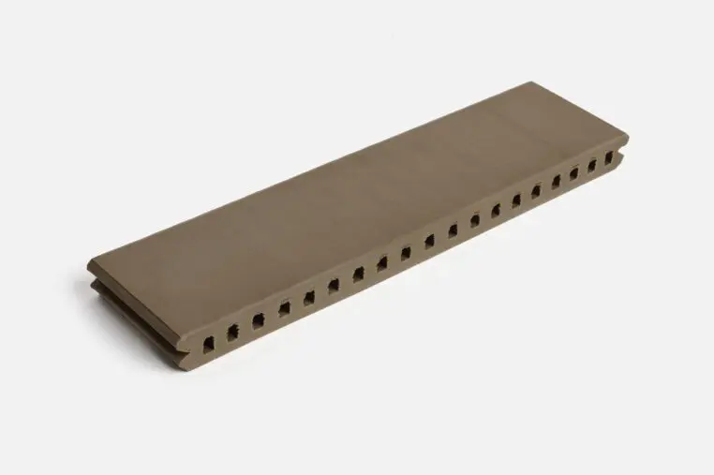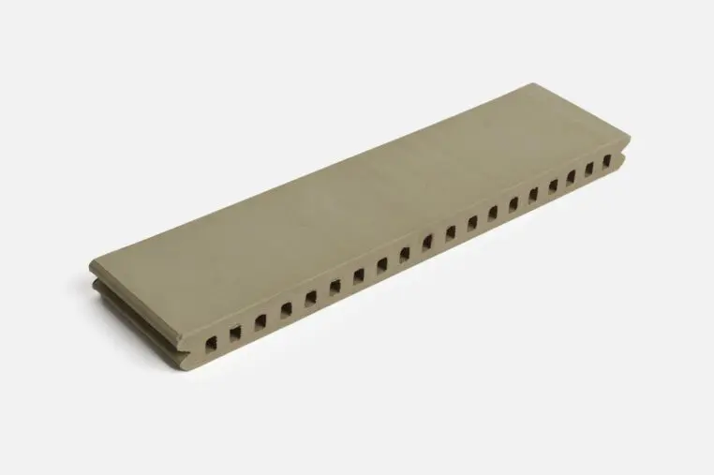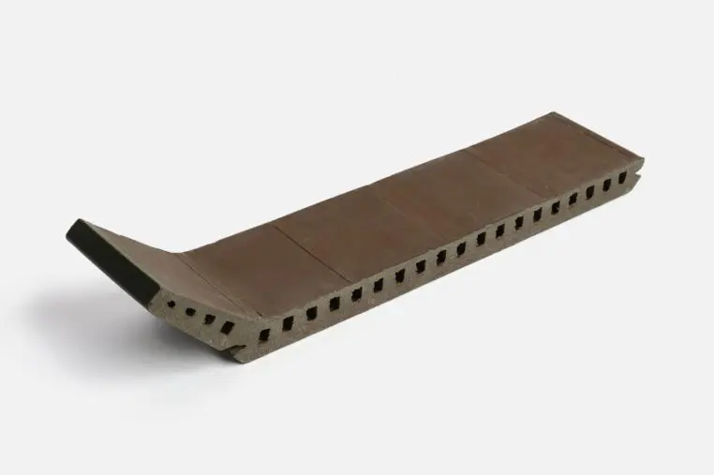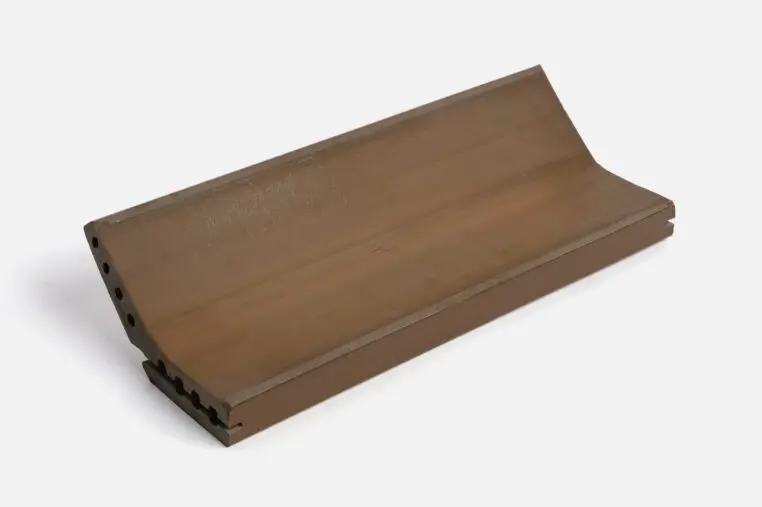The new Research Institute of the Hospital de Sant Pau is a building conceived as a technological infrastructure with global sustainability parameters that give it high comfort and functionality, optimum environmental performance, reduced costs and consumption of both materials and energy, and optimum functionality considering the entire life cycle, both of the materials and of the building itself.
The building is organised with volumes of clear geometry that act as mediators between the city’s road layout and the hospital complex, becoming one of its main entrances.
The façade is simple and efficient, based on sandwich panels with good insulation. These panels are protected by a ceramic and technological skin like a latticework, with the same chromatic range as the historical pavilions of the modernist hospital. This skin produces a drastic reduction in energy demand (in a building with very significant internal thermal loads). At the same time, it allows natural light and views to enter and guarantees privacy for researchers.
The floors consist of 80m x 11m tablets without pillars or downspouts, providing great flexibility, flanking a 3m axis that houses all the fixed elements (stairs, courtyards, lifts, installations, bathrooms). These spaces are divided only with screens and partitions, which can be easily modified and can dock every 1.25m to the façade without affecting it. This allows the building to be easily adapted even to substantial changes in use.
The relationship flows between the different uses have been carefully studied in order to place them in the most advantageous situations. The most frequent routes are as short as possible, segregating incompatible routes and providing ample, well-lit spaces of interrelation that allow encounters with groups. These measures have allowed us to reduce the surface area envisaged by increasing flexibility and maintaining the functional programme requested.
The constructive systems are of dry assembly, as much the ceramic of facades (Flexbrick), the partitions of fibrocemento, that allow to avoid supplementary railings and where the facilities can be fixed (Euronit), the photocatalytic base of concrete to the street that cleans the air of the city (Breinco), the vegetal cover cistern that allows to collect the rain water and to use it for the irrigation and the toilets (Danosa).
We are currently in the process of obtaining the LEED Platinum environmental certificate for this building.

