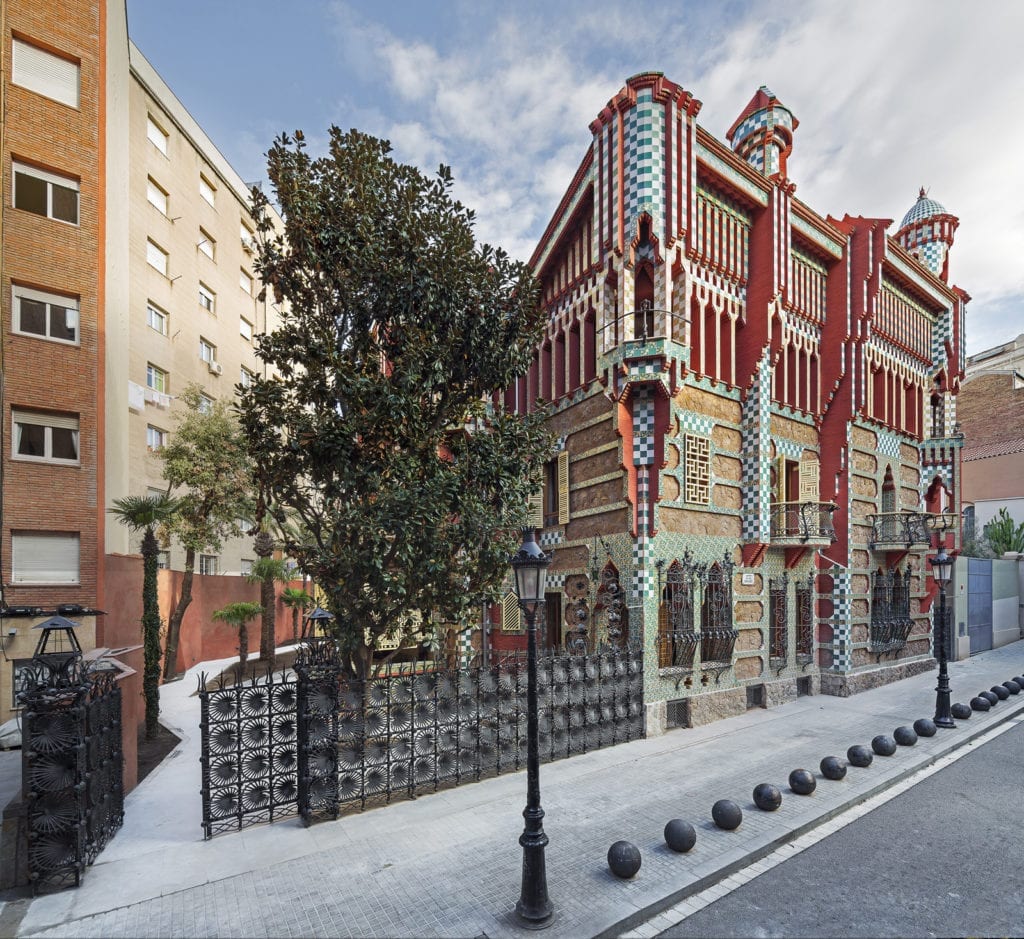The subject of this project is a restoration of a summer house built in 1885 by the architect Antoni Gaudí. The house was extended, firstly in 1925, by Joan Baptista Serra de Martínez, and it was unfortunately modified and extended again in 1965. Nowadays, the house has become into a museum. In 2005, Casa Vicens was declared World Heritage by the UNESCO.
In respect towards the Gaudí’s original work, and wishing to recover it, the latest additions to the hose were agreed trough the Catalan Art Commission to be demolished. It was considered that they modified significantly the north-east façade and it was difficult to understand the Gaudí house and its first extension.
The restoration has brought to life again the existing architectural elements and replaced the missing ones, which were able to be reproduced through old photos. Antonio Gaudí is a world known architect and in Barcelona, its star.
We have approached Casa Vicens with respect and also with a healthy and independent distance. Working like a surgeon, we have replaced missing parts with new additions to a prominent personality. There is a moment in the process when the important is to act with the most accuracy and without fear.
To design a new stairwell to accommodate the current building codes and, at the same time, to replace the phantom of Gaudí’s original one has been a provocative adventure. This significant vertical element, accompanied by an elevator, occupies the central heart of the building and relates Gaudí’s original vacation three level 1885 single family house to the volume added in 1925 to accommodate three families in three different floors. The landings lead to the original Vicens rooms and, the new stair volume swells polygonally into the 20th century floors. The stair emerges on the roof as a new and complementary geometrical addition to the Moorish style of the house. The Casa Vicens has gone from private lives to public uses now, just becoming a museum house.

