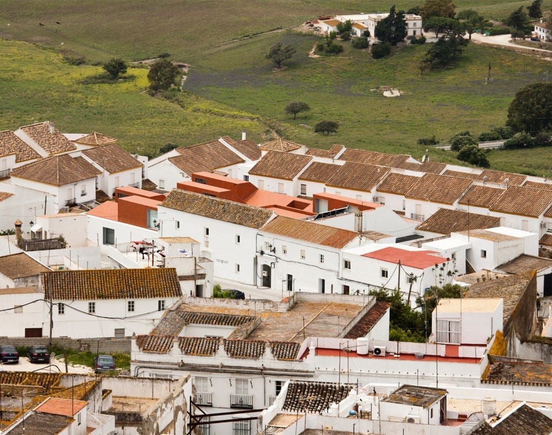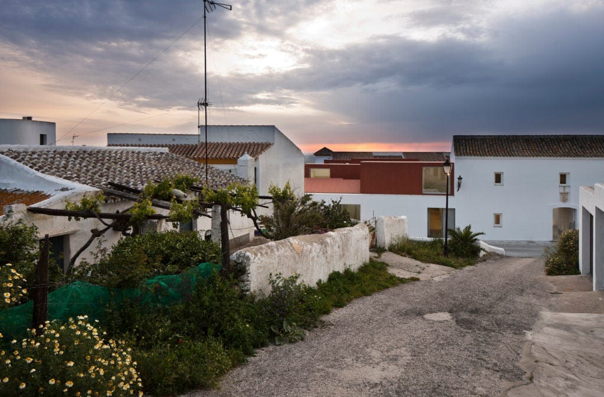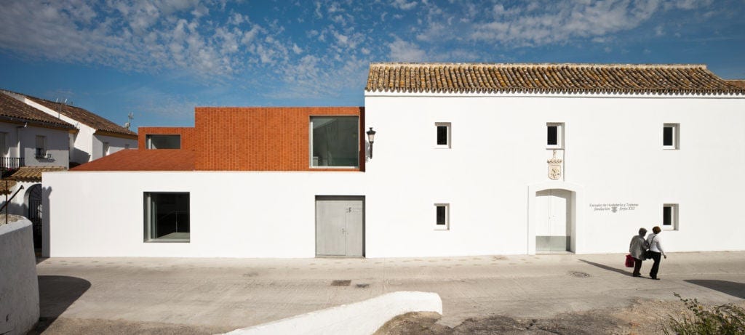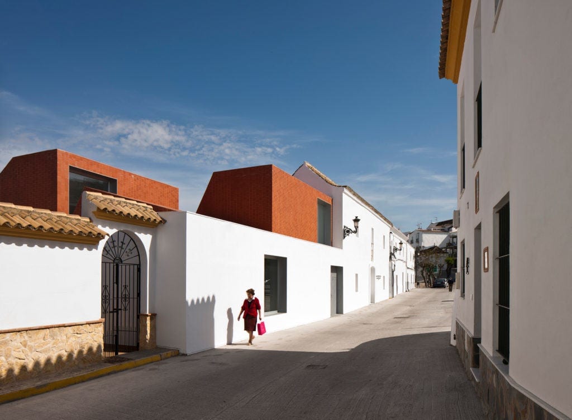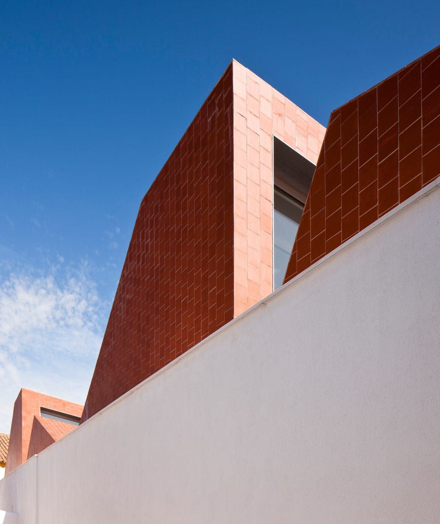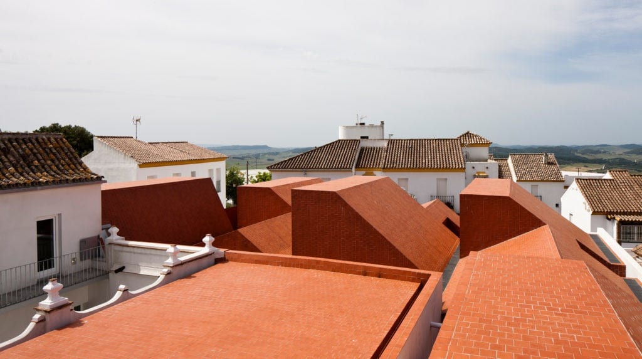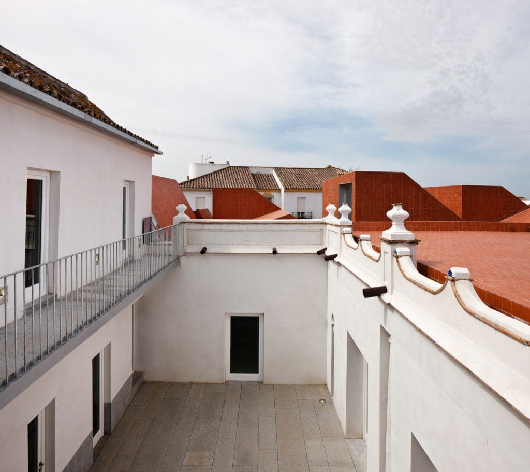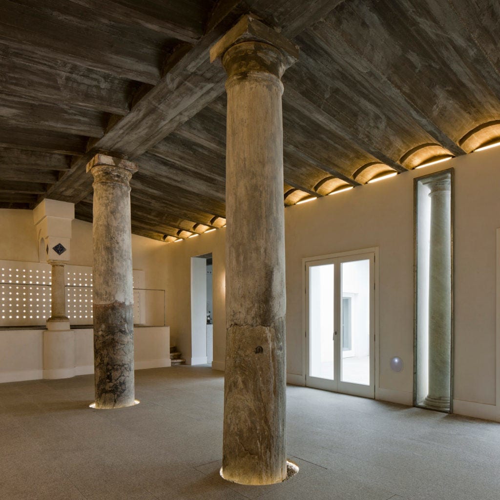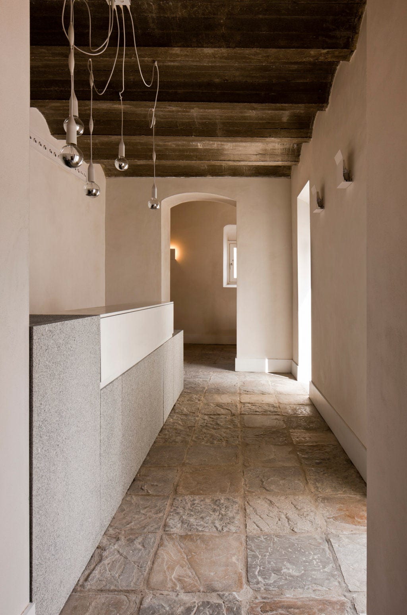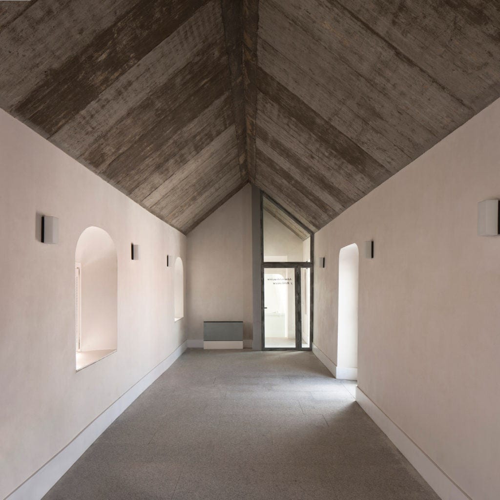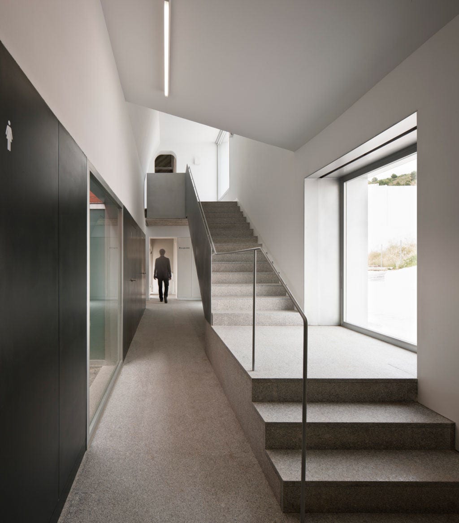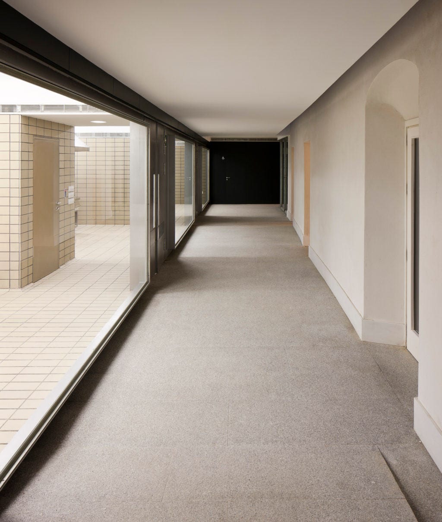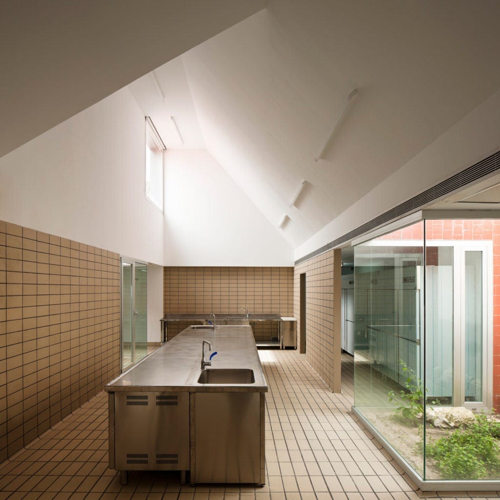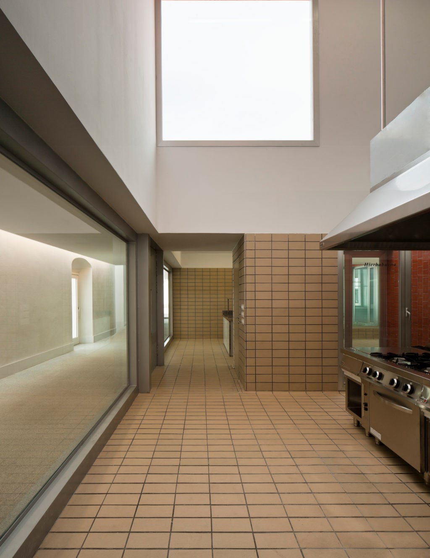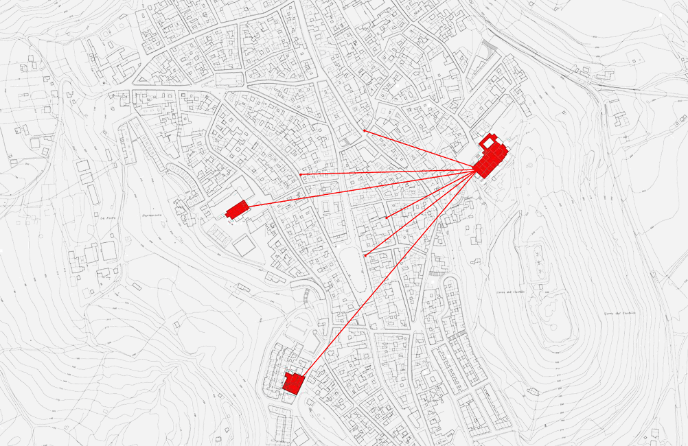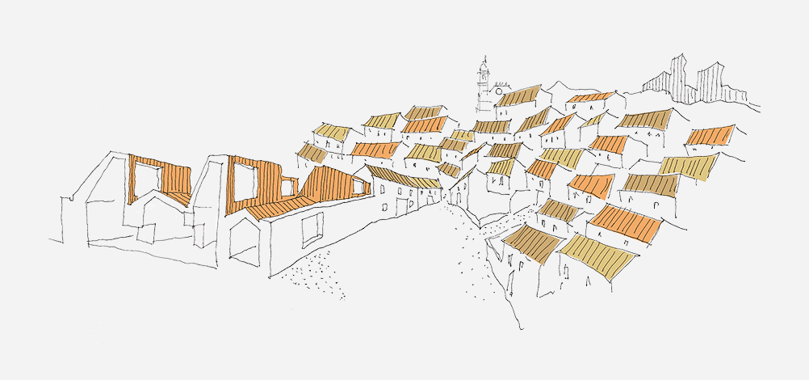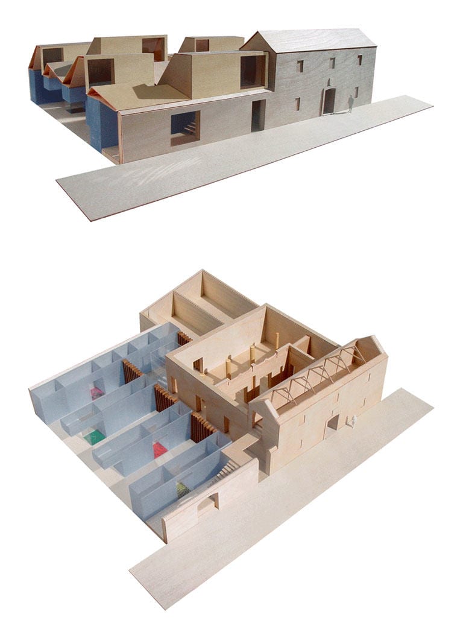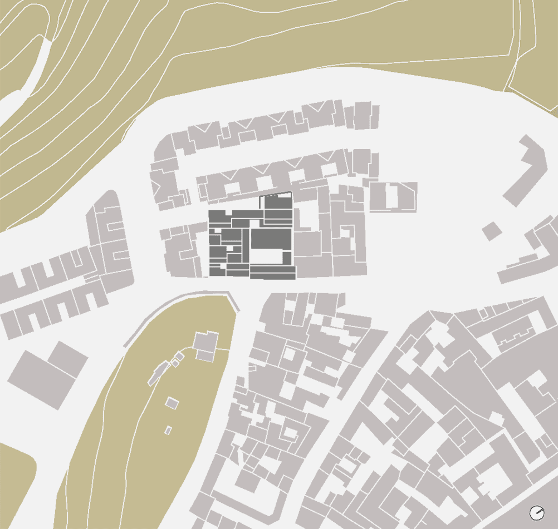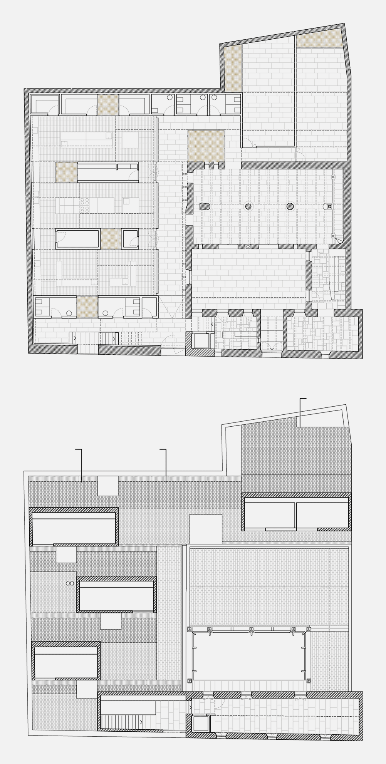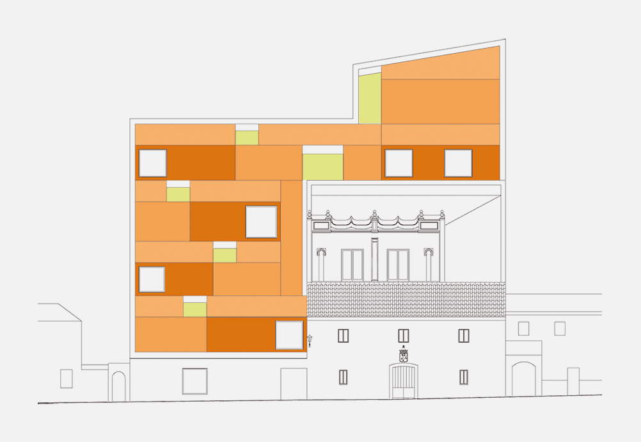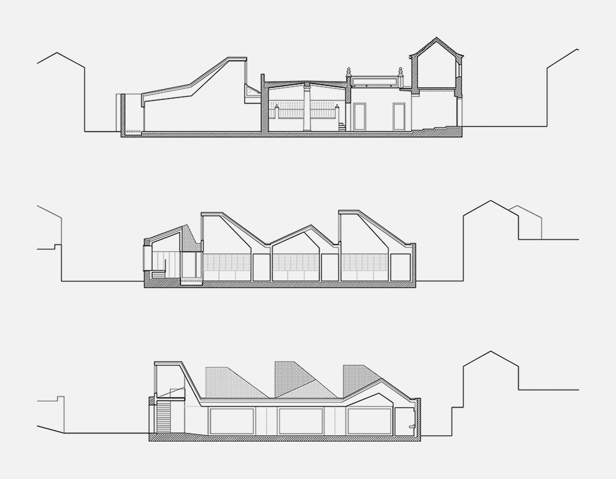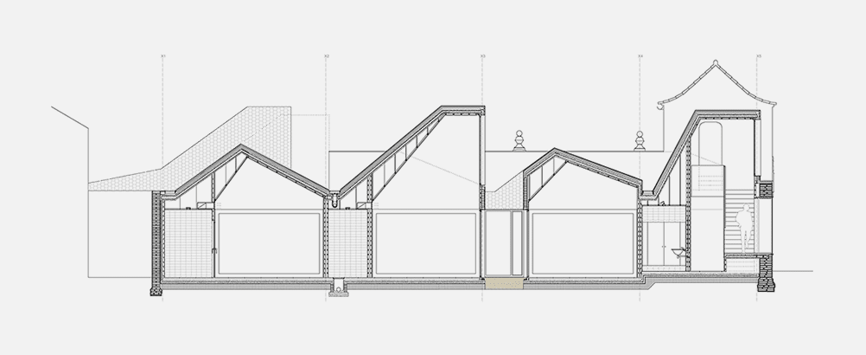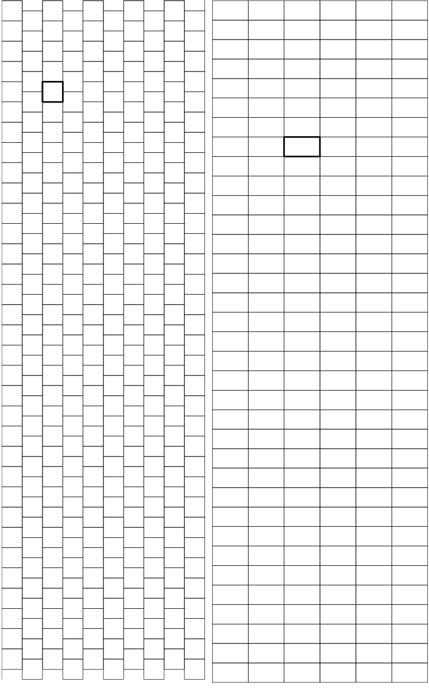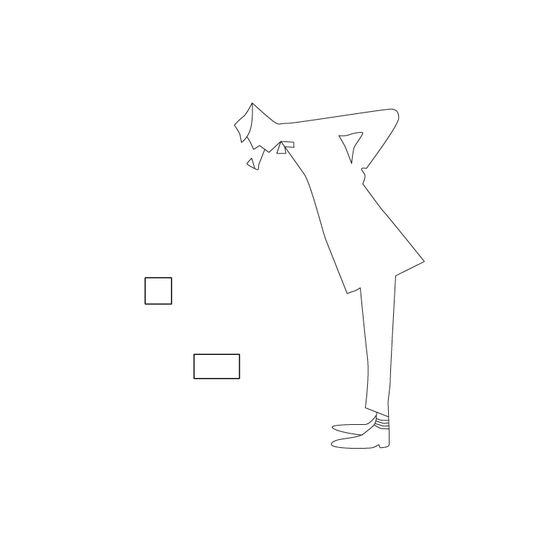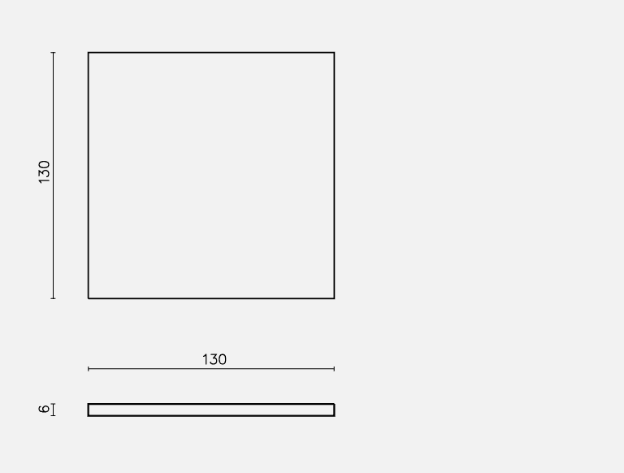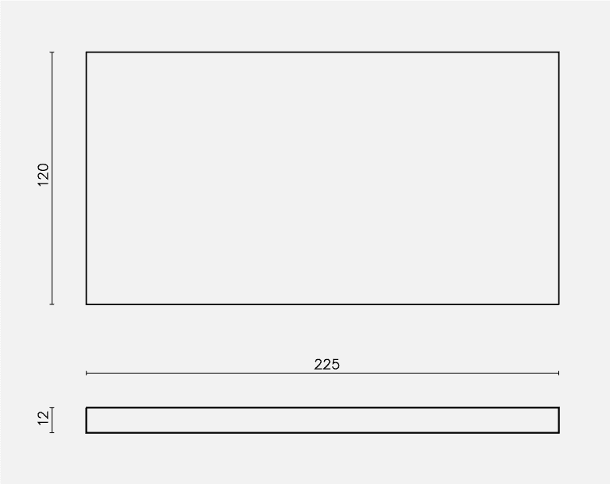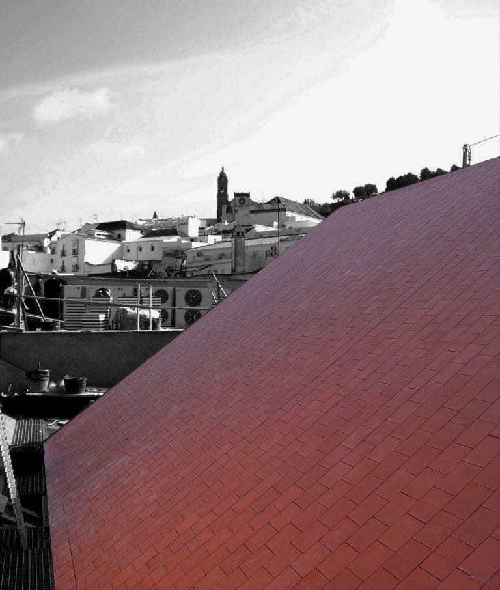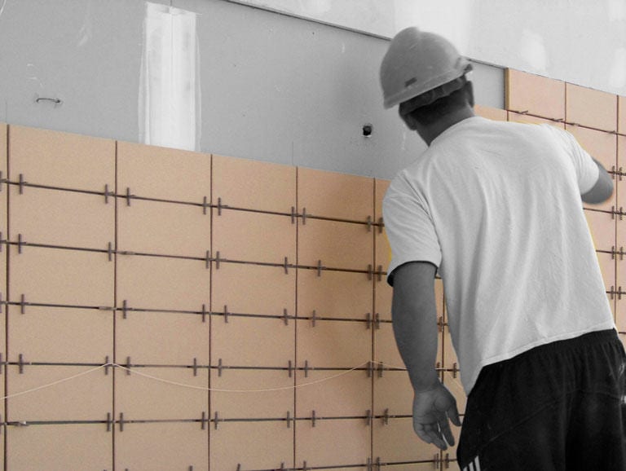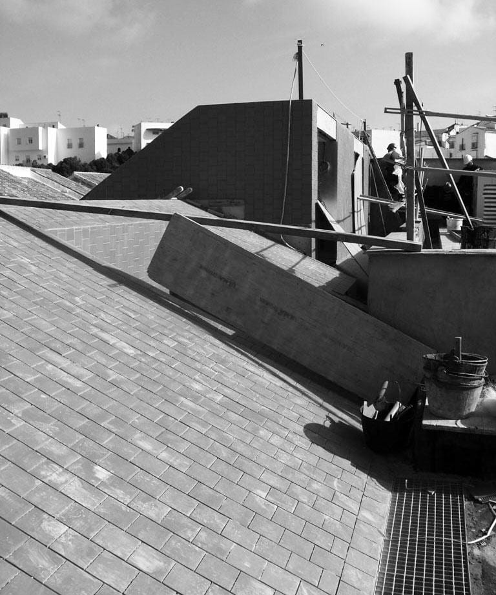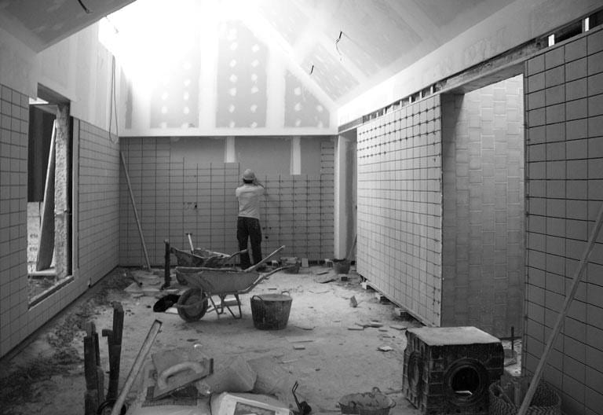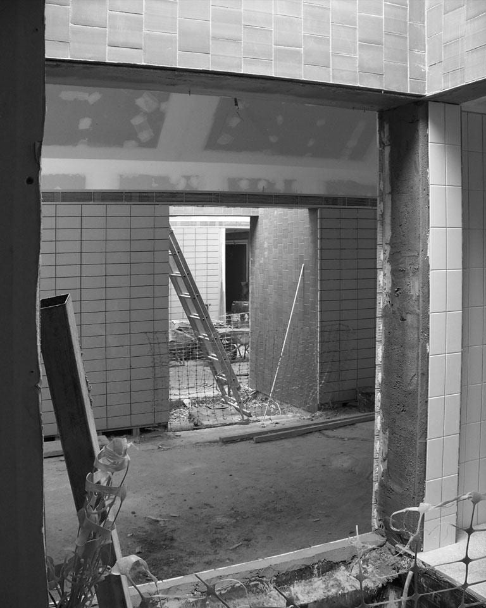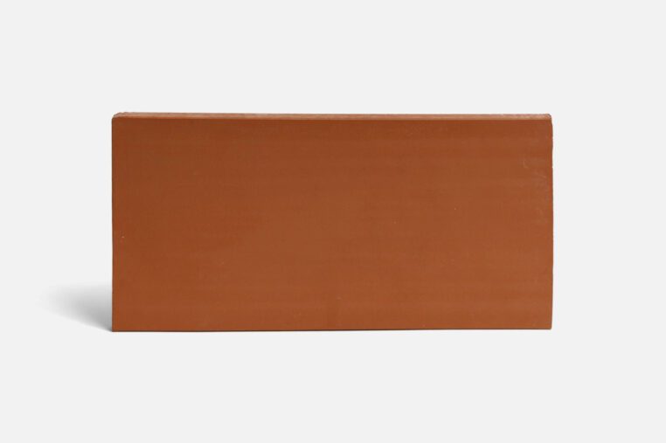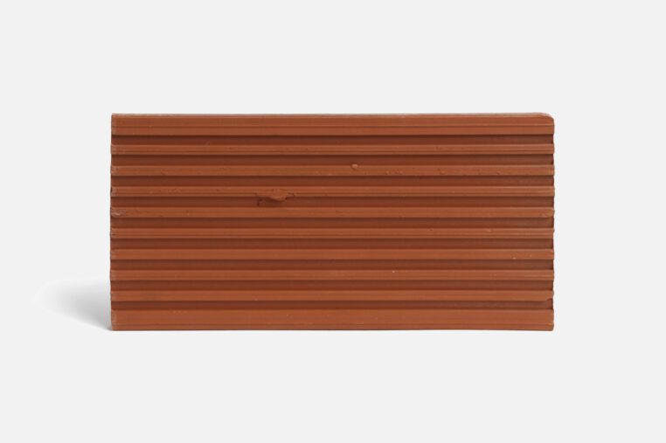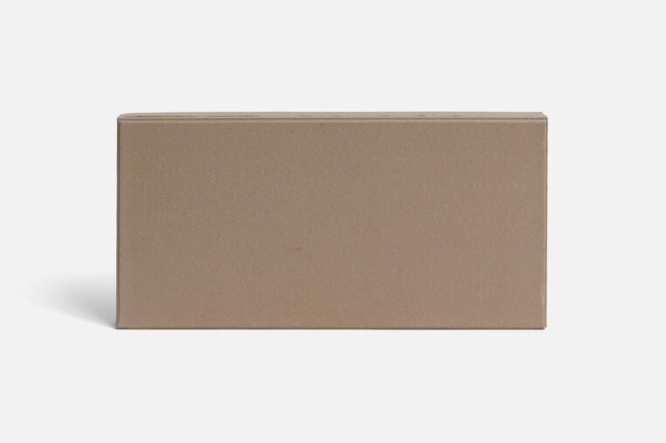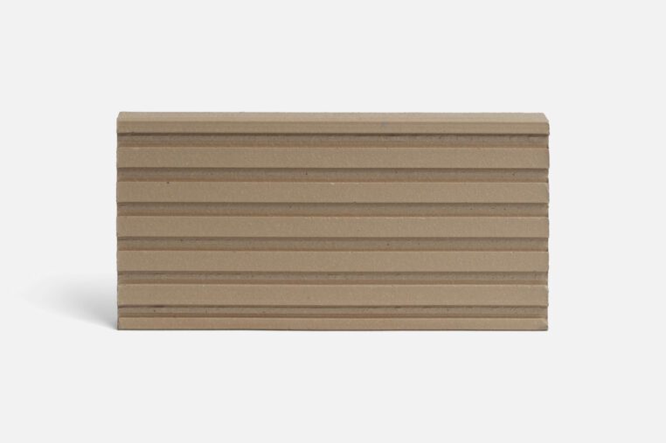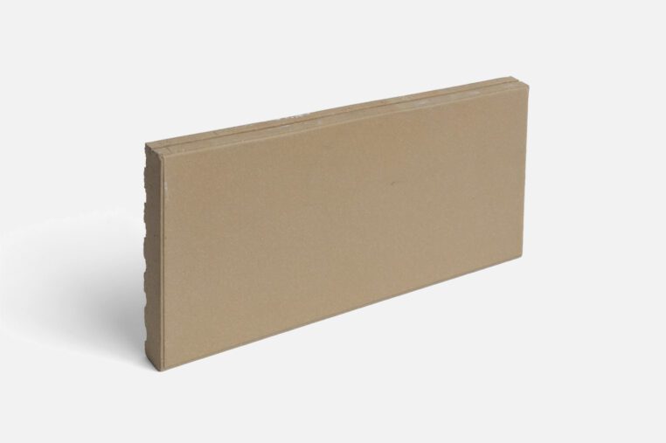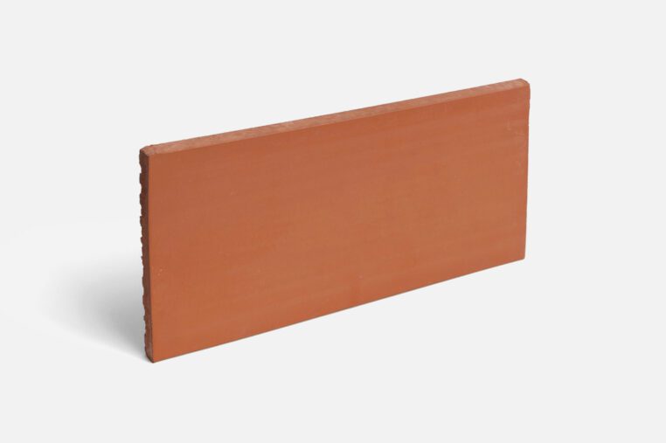Medina Sidonia has a particular relief that allows its roofs to be viewed in a continuous way. The whitewashed walls of the houses are finished with ceramic gables of various types, which, when observed from different parts of the crested skyline, appear as a single large piece of clay that moulds to the topography. The town’s urban area has historically combined both built up and empty areas in similar proportion. As construction progressed along the hillside, it became dotted with patios, barnyards and passages. Intervening in these empty spaces of the city is somewhat akin to getting comfortable in them, taking shelter in the holes and porosities consolidated over time. The project in the Old Slaughterhouse in Medina Sidonia proposes trapping one of these voids under a single roof, moulding a new space and copying the ceramic profile of Medina.
The dense architecture of the early 19th century abattoir -with its walls, courtyard, stone, whitewash and columns originally from a Phoenician temple dedicated to Hercules or Melqart- contrasts with the symmetrical space that has remained open for two centuries where livestock was brought, with the passageway where the animals were led to their slaughter and yard for pigs and cattle. Following the demolition of certain less interesting features that had gradually been built onto the abattoir, the original core building is more obviously set around the courtyard and the former abattoir yards now house the catering school’s training kitchens and classrooms, separated by thick swathes of wall that clearly demarcate the transition from one area to another. A new roof now covers this walled space, lending it a new use and reinterpreting a typical local style of architecture based on white volumes topped with ceramic tiles.The old floors were removed and replaced by concrete slabs, using wood formwork to create curved sections up to the columns, reminiscent of the original floor. All the walls were rendered with burnished lime plaster and grey bush-hammered granite was used for the floor and for certain stretches of wall. The overall end result is rough and bleak, aimed at reflecting the building’s original primitive industrial role and its use as a slaughterhouse.
