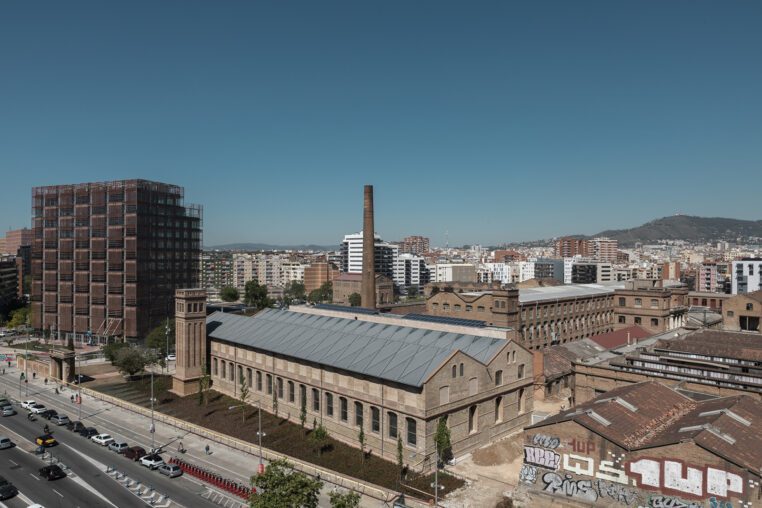The Ó Building office building is located in the area of the former Can Batlló factory site, one of the most important focal points of development in the city of Barcelona in direct relation to the economic district of the municipality of Hospitalet de Llobregat and important road axes such as Gran Vía and Avenida Carlos III.
The volumetry of the building differentiates between a twelve-storey tower main body, where the main office use is located, and a ground floor body with a great free height, where the different commercial activities are carried out and which frees up part of the plot offering private space for public use.
The building differentiates the main common areas of the lobby and multipurpose room, spaces of great free height, where both the vertical and horizontal cladding finishes distinguish spaces where wood and large-format porcelain stoneware predominate in contrast to the exterior ceramics.
The workspaces are conceived as open-plan, with a free floor plan occupying only the core structure and the perimeter of the façade; and with a homogeneous façade solution that ensures the building’s thermal and energy performance while at the same time establishing a dialogue with the factory environment.
In the building, construction systems are conceived that ensure the industrialisation of the solutions in pursuit of the sustainability of the whole, allowing through the control of solutions and materials, to obtain a final LEED GOLD certification. This control of materials begins in the drafting of the project and is supervised during the course of the work, requiring technical rigour in the ecological footprint of the building.

