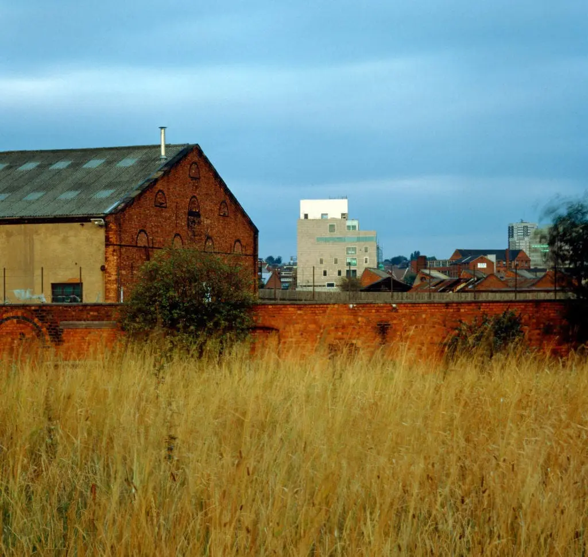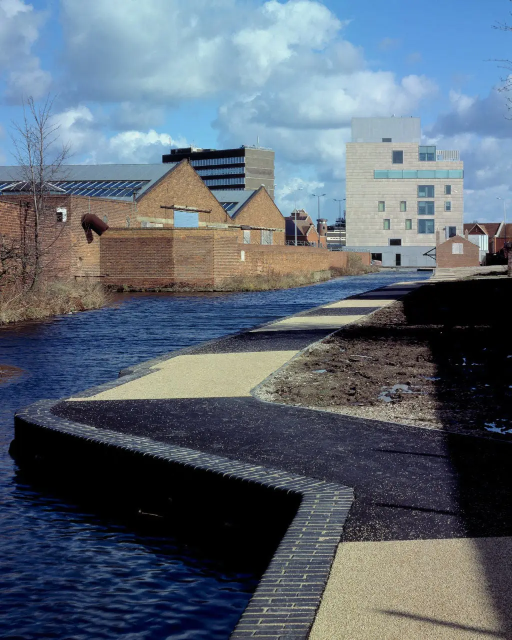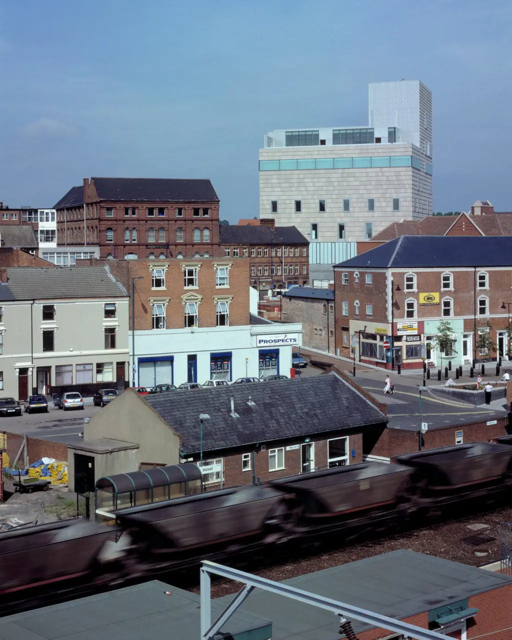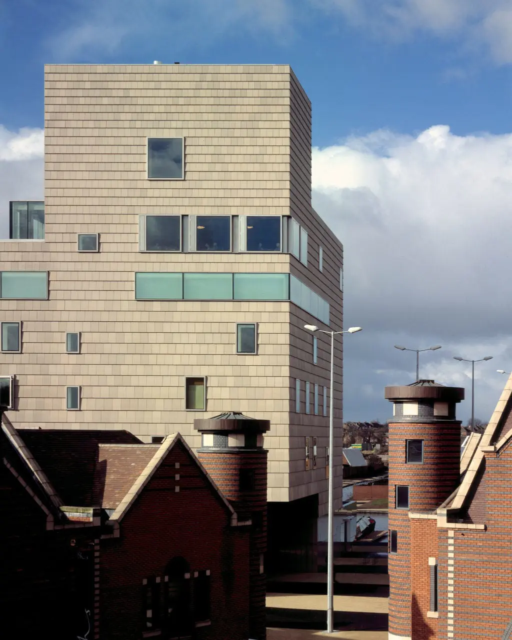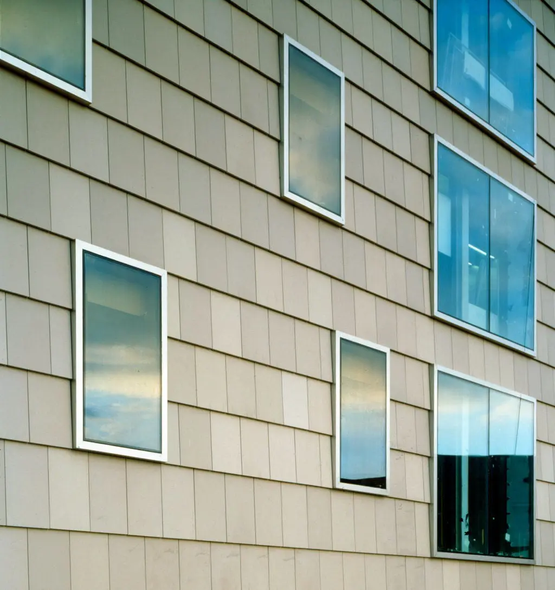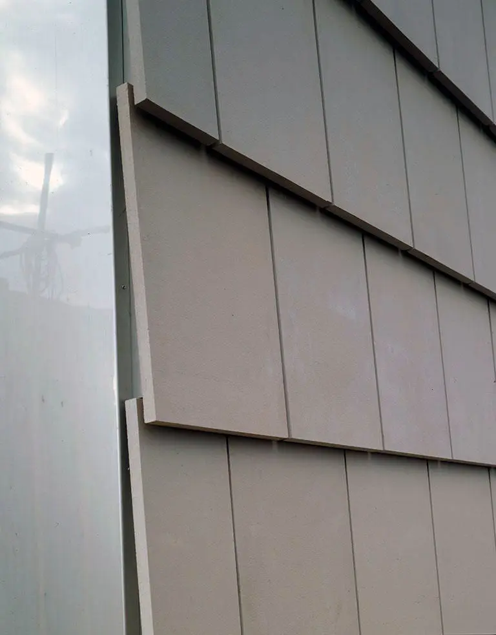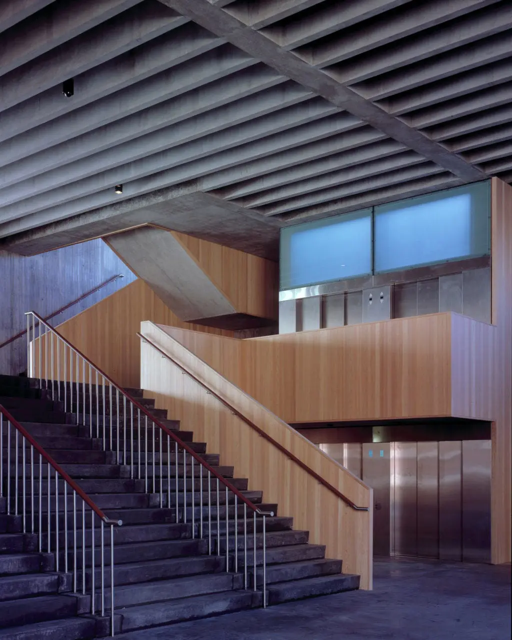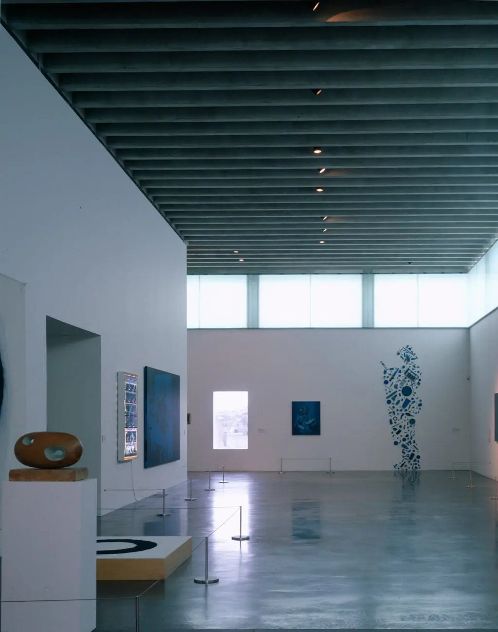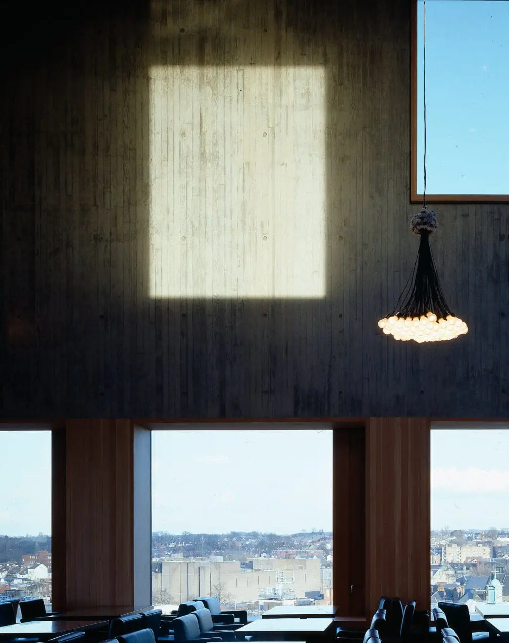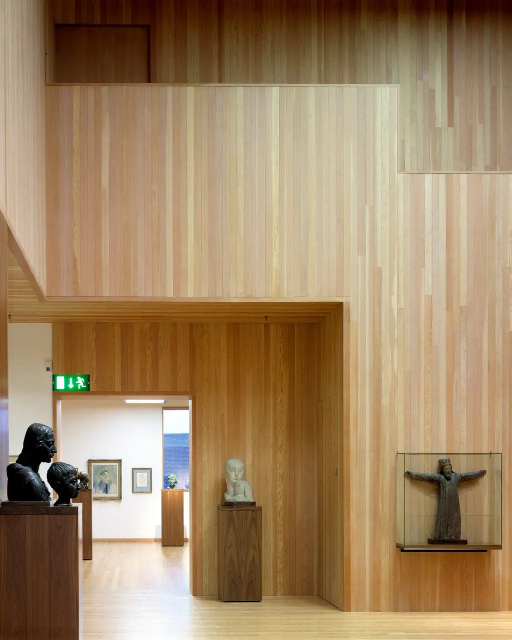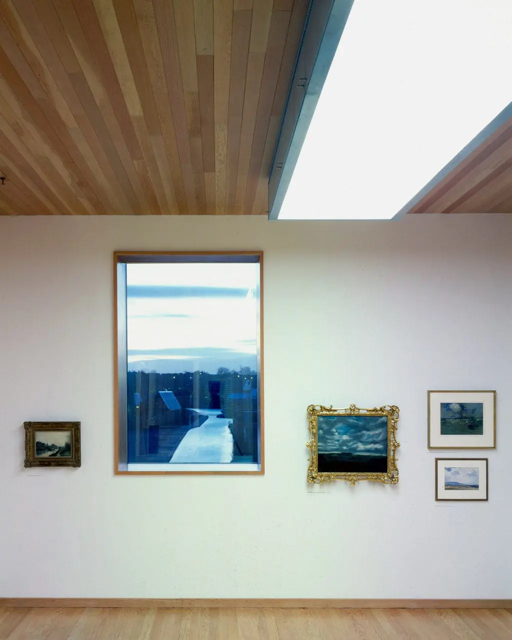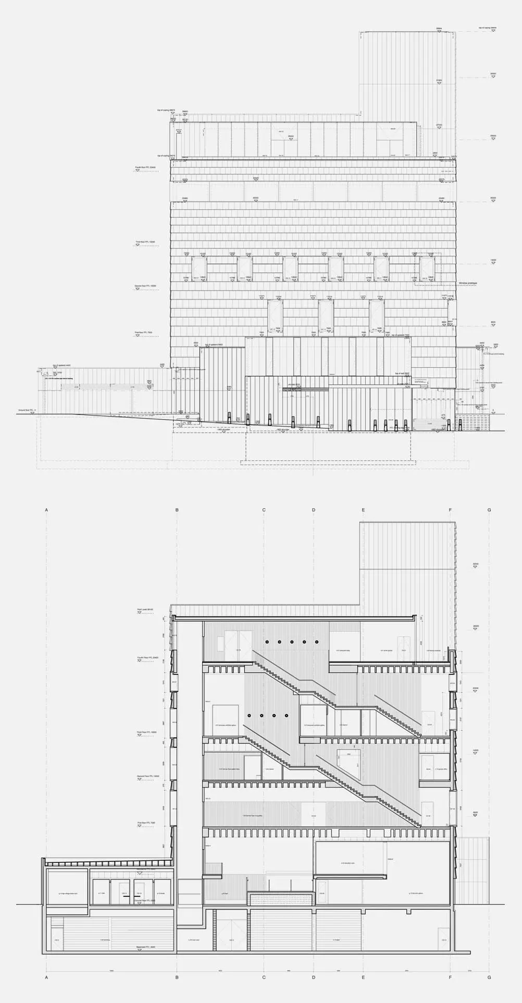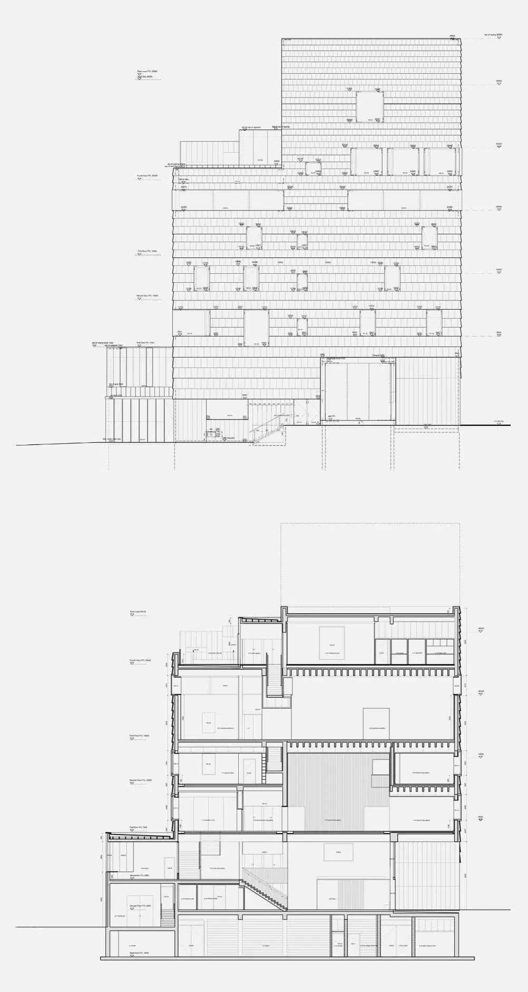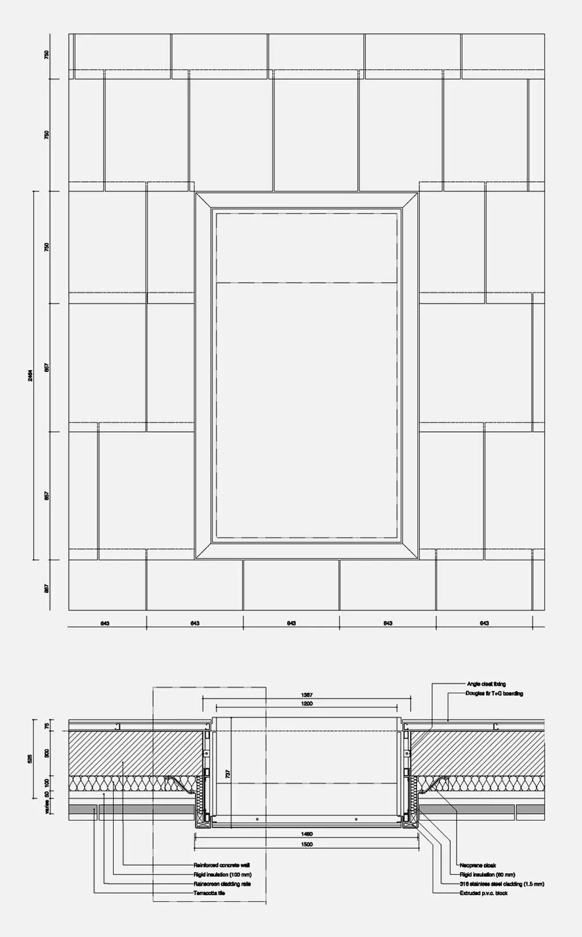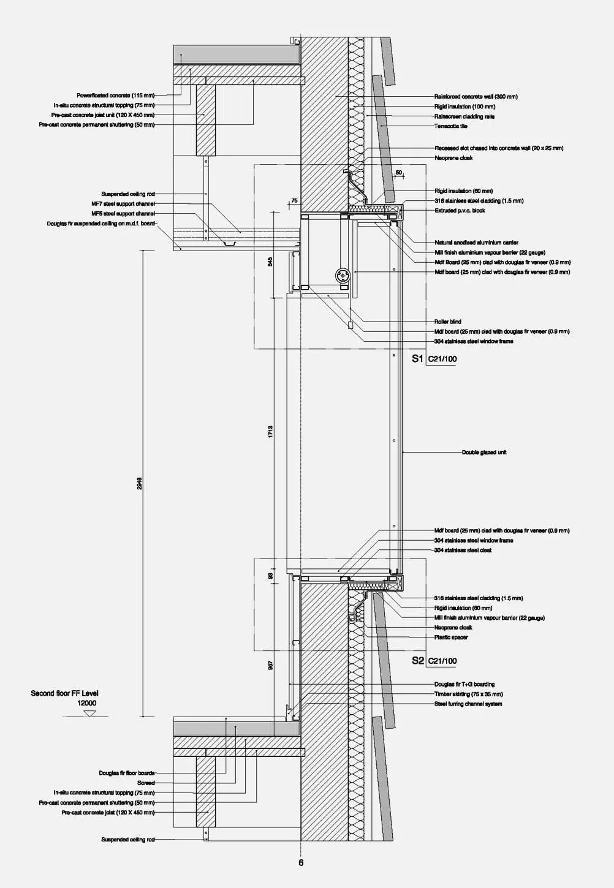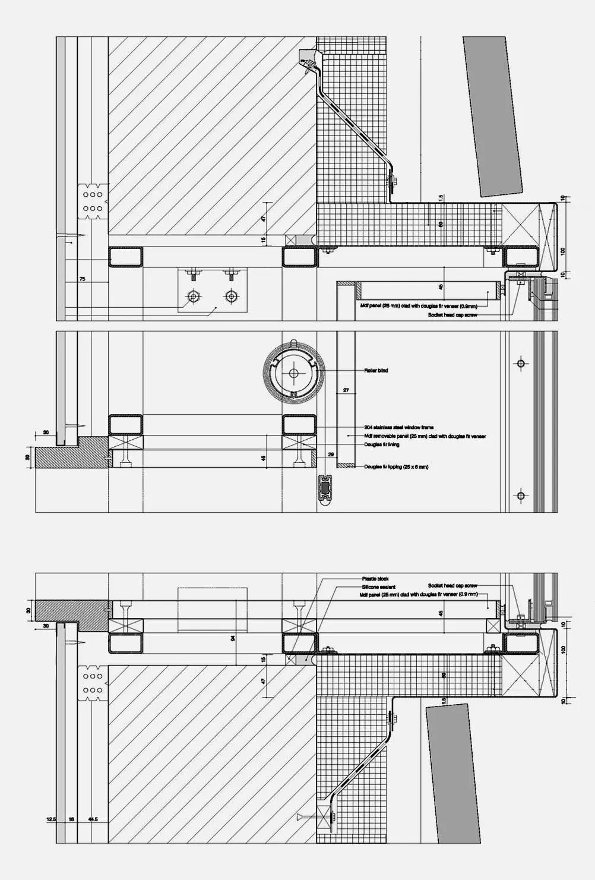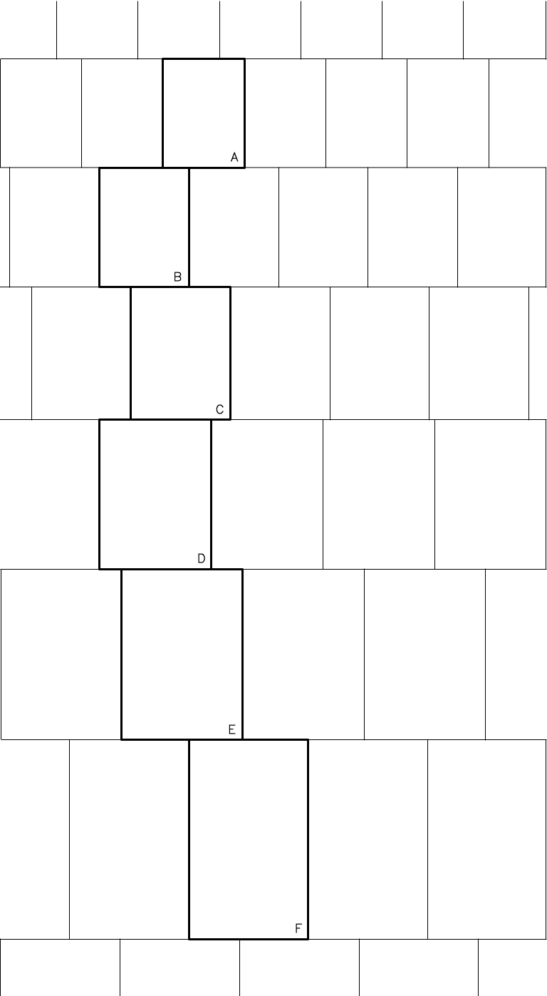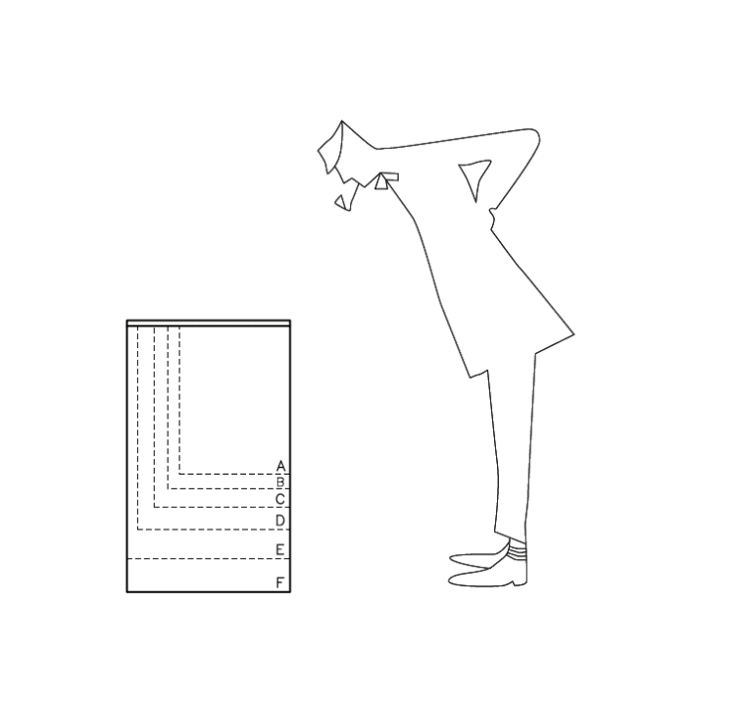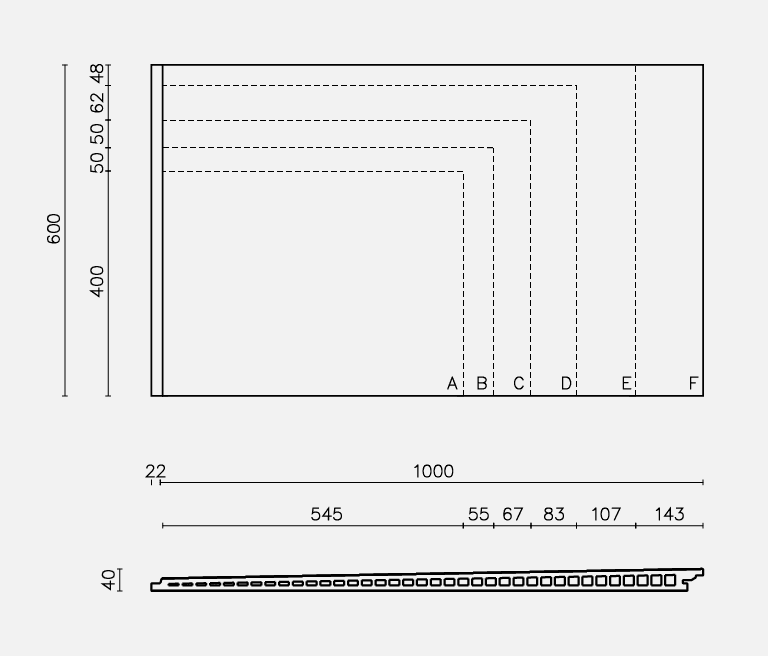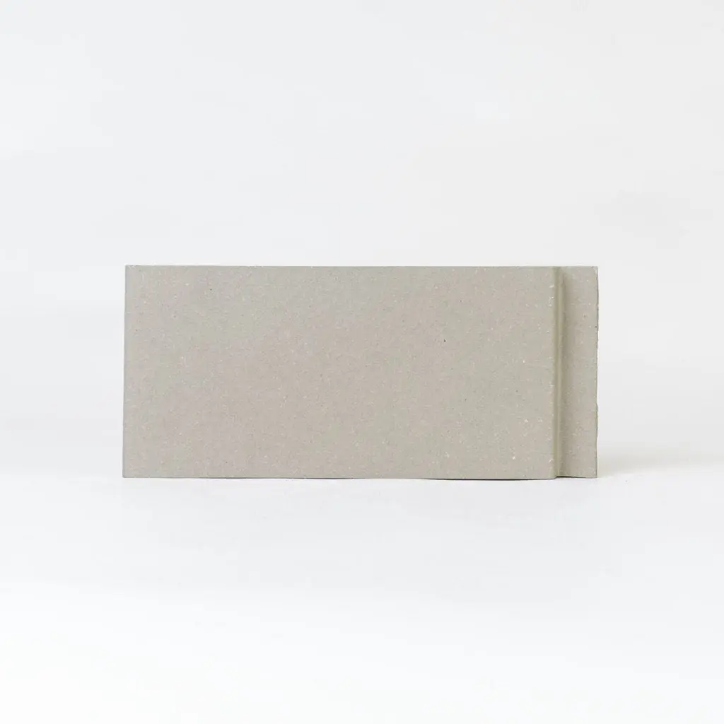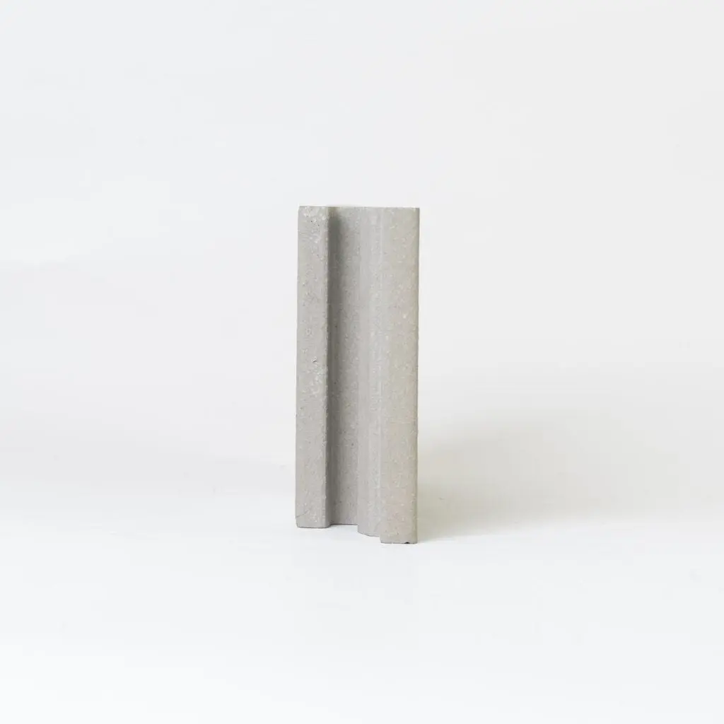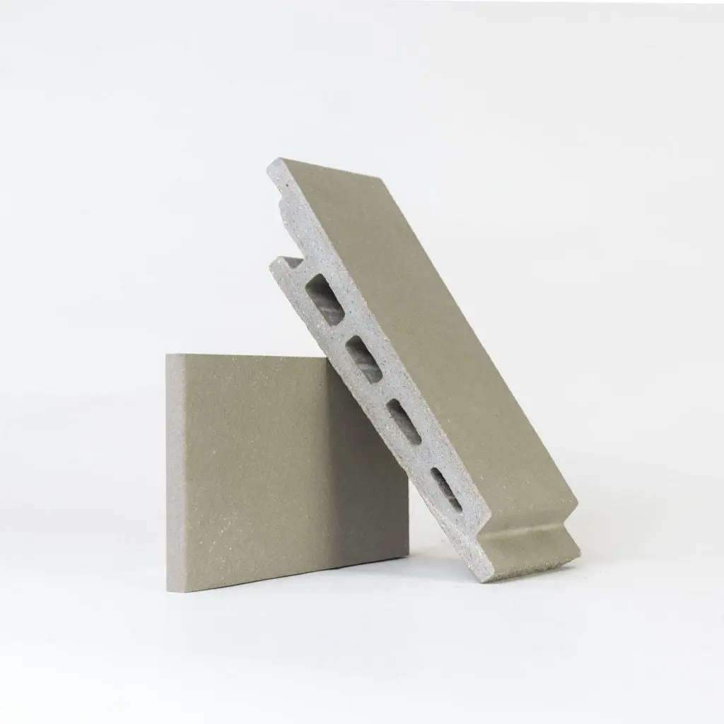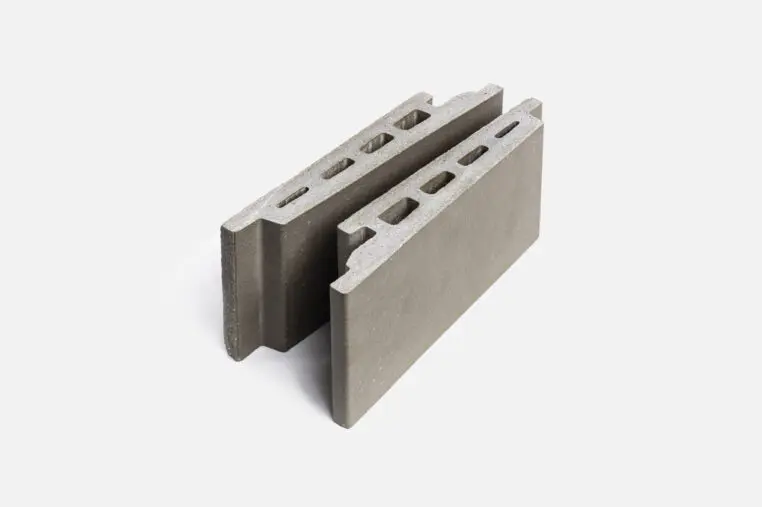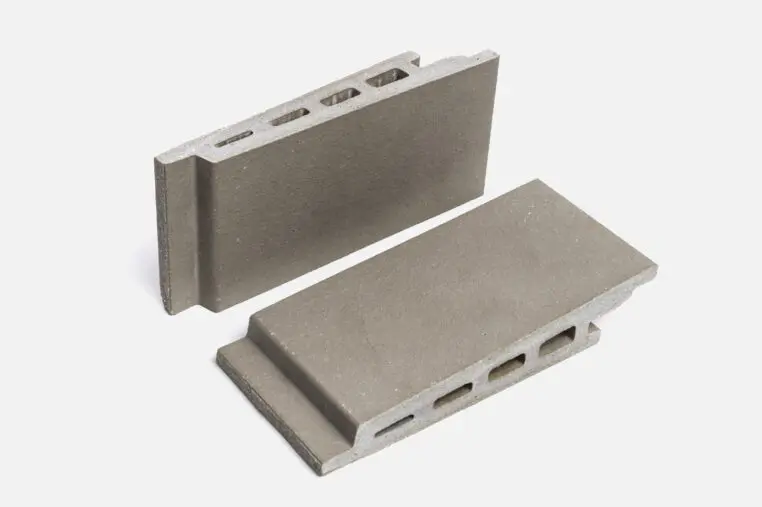The New Art Gallery is the home of the Garman Ryan Collection. The focus of the building is both its artistic programme and its wider cultural and educational role. The new building contains a suite of galleries for temporary exhibitions and events, in addition to the galleries for the permanent collection, extensive education facilities, conference room, bookshop and restaurant.
The Gallery is part of the regeneration of the east end of the town centre, around the canal arm and basin, previously used as an industrial wharf. The new building is arranged as a tower at the head of the canal, giving it an appropriate prominence within the town. The tower form of the gallery makes possible a series of relatively small floors close to each other, with each having its own character and function. Some floors are grand, with high ceilings and an exposed roof structure and some are intimate, with lower ceilings and wall linings of timber and plaster. The diversity of facilities is reflected in an unusually wide range of atmospheres for a public building, evoking the pleasurable generosity of a big house.
The works of the Garman Ryan Collection are small scale, figurative and intimate, and the idea of the spatial organisation of the Gallery began with their accommodation within domestically scaled rooms. The rooms contain the themes of the permanent collection, and are gathered around a central hall on the first and second floors. All the spaces have windows, allowing visitors to look out over the town from the intimate environment of the gallery spaces: exhibition spaces, meeting rooms, spaces to relax and to work.
The design of the public spaces around the gallery and canal was led by the artists Richard Wentworth and Catherine Yass. The public square is an inside-out square wrapping around the tower, whose bold pattern is seen from the windows above and whose stripes measure the distance to the horizon along the canal arm. The Walsall Art Gallery has an in-situ concrete structure whose walls form the primary structure and define the main interior spaces of the building. The whole of the exterior of the shell is clad.
Ceramic piece. Onto the body of the tower is hung the outer layer of the rain screen, a more coarsely textured cloak of terracotta tiles, with a subtle natural colour variation. While the use of a clay cladding relates to the hard brick and terracotta common to all industrial and public buildings in the Midlands region, the surface of the building is fragile and thin, wrapping and disguising the complexity of the interior like the feathers of a bird. The dispersed pattern of flush windows and individual overlapping tiles is intended to give the building a surface of fine decoration such as is found in the lasting architecture of Victorian civic building.
The tiles, whose scale reduces towards the top of the building, have a similar vertical proportion, shifting the vertical joints in order to accommodate the internally determined window positions. The lapped bottom edge of the tiles and the corners of the building expose the 30 mm thickness of the extruded terracotta units. The 600 mm depth of the external wall is breached by windows formed with a welded stainless steel cage. The exterior of the cage is clad in mill finished stainless steel and flush structural glazing. The window cladding reinforces the impression of the stainless steel as an underlayer running beneath the building‘s terracotta overcloak.
