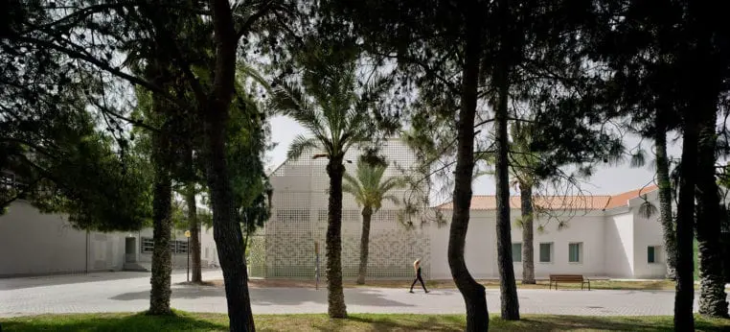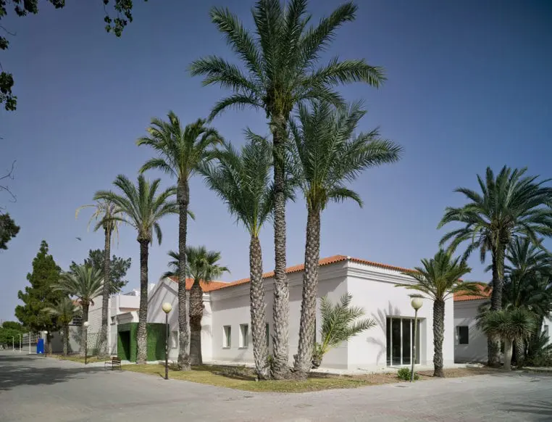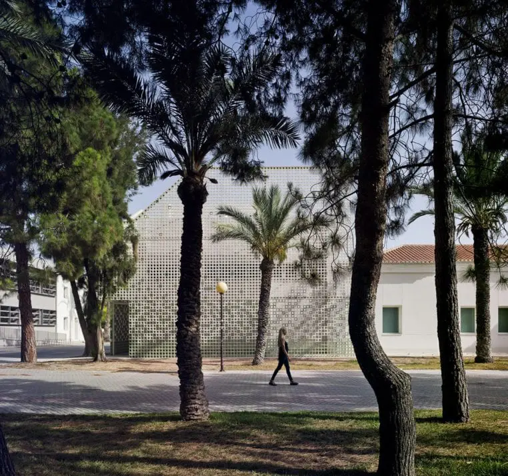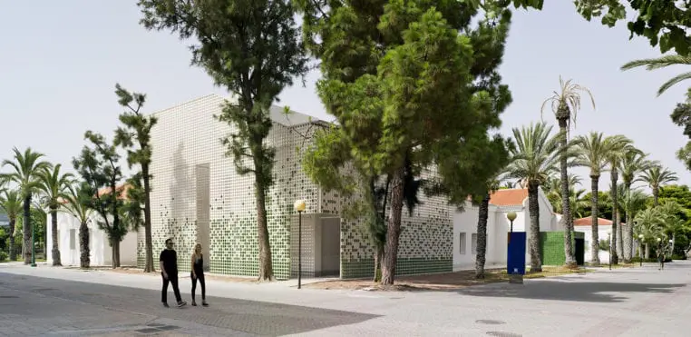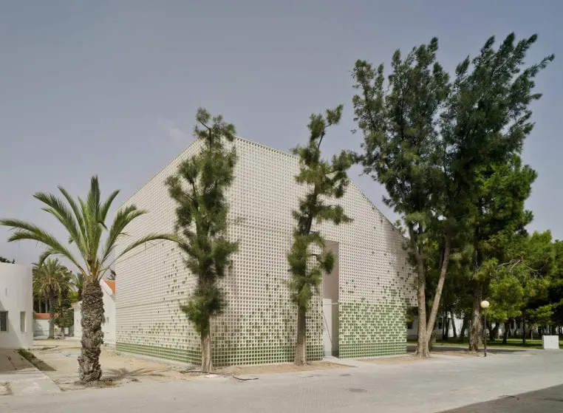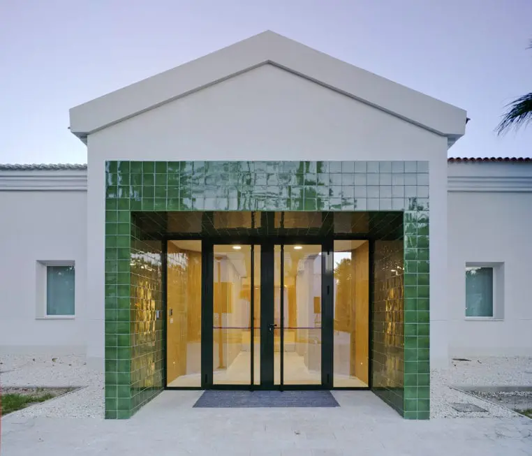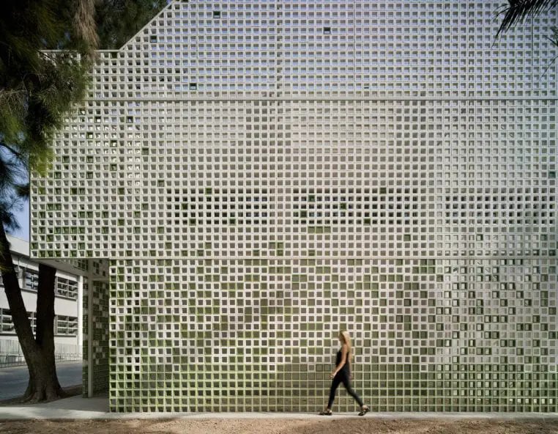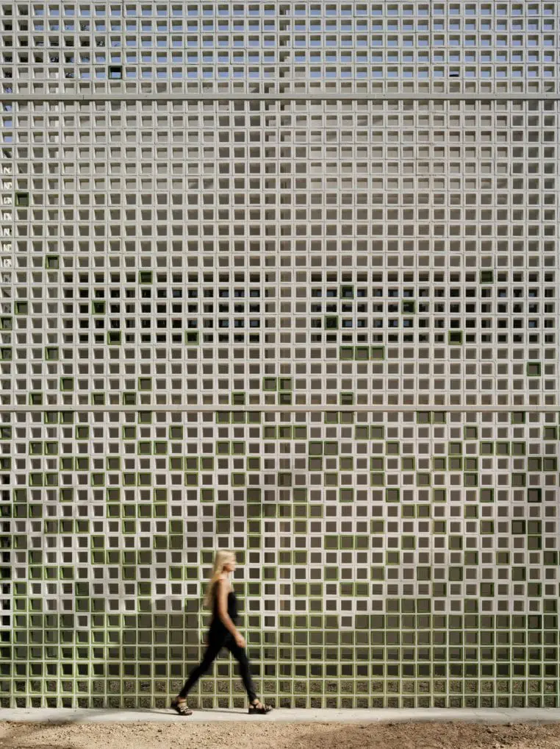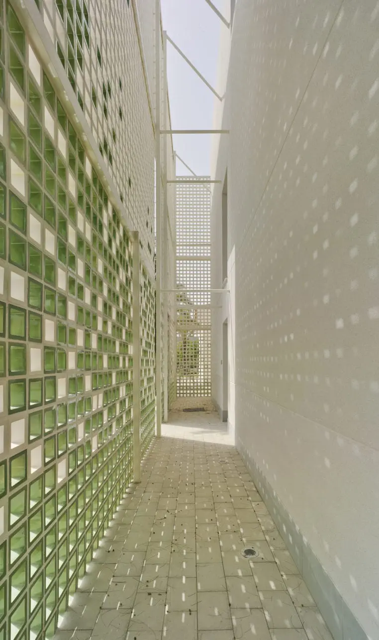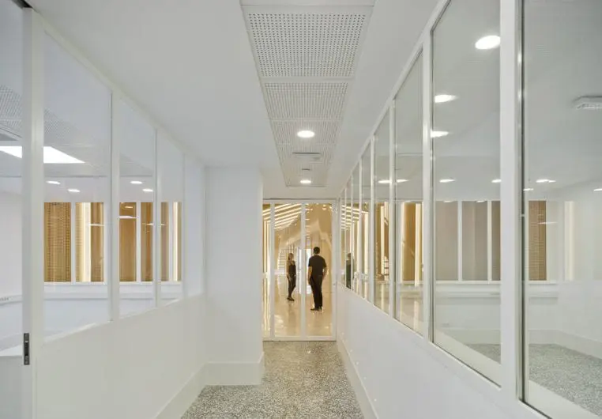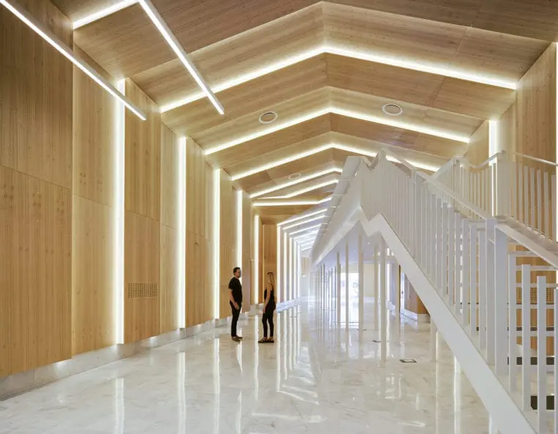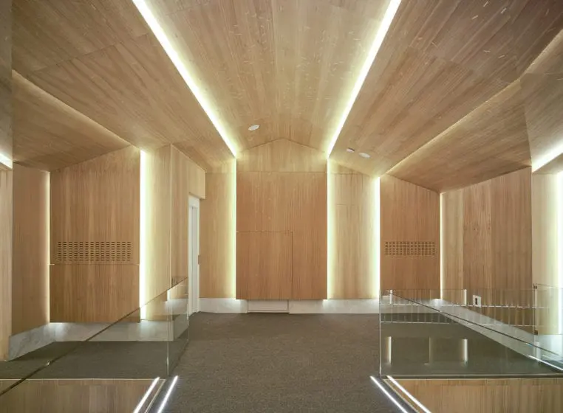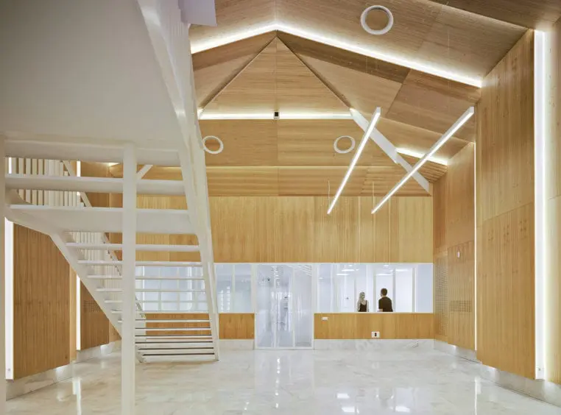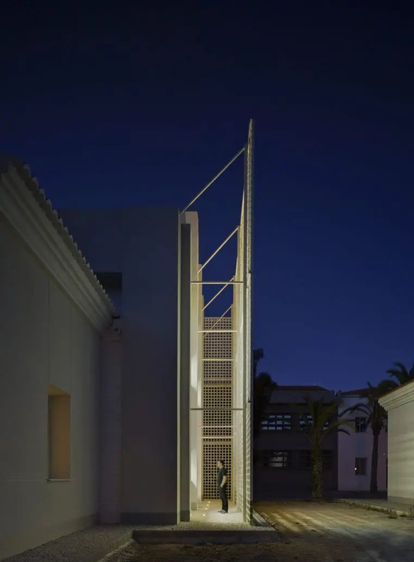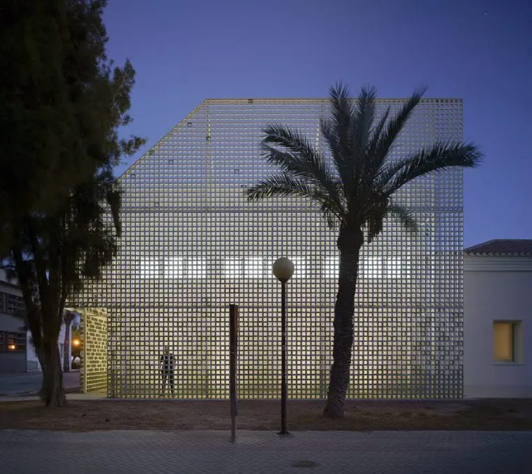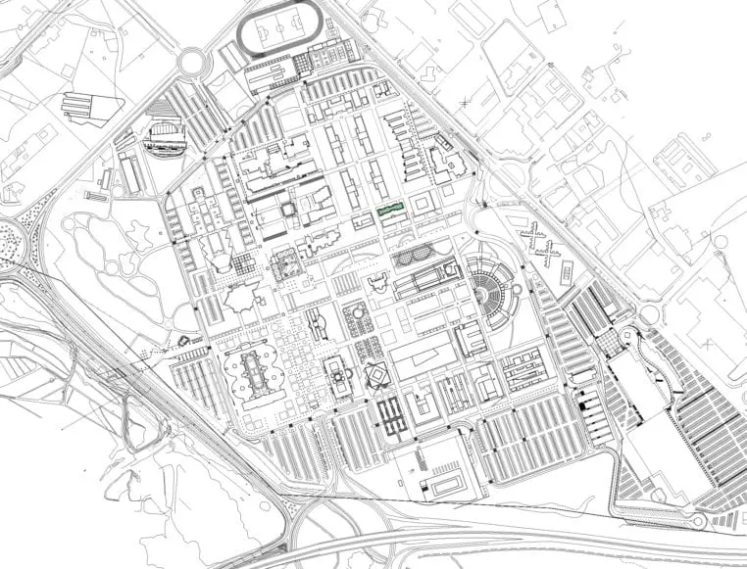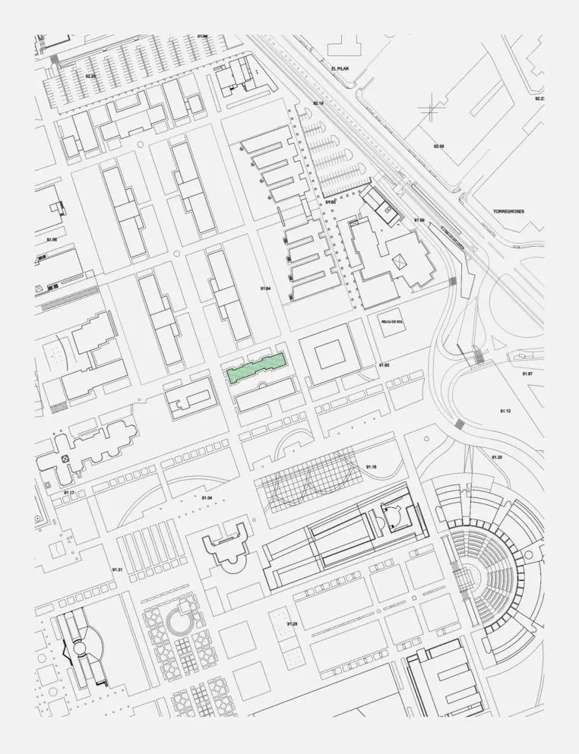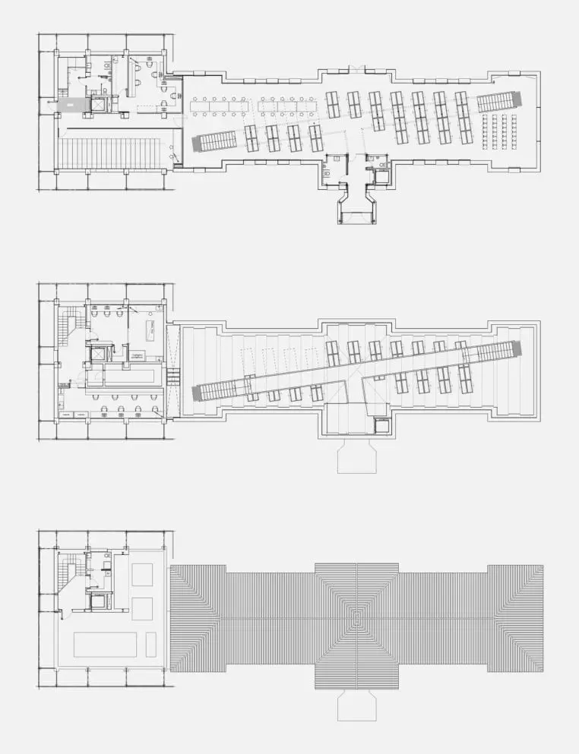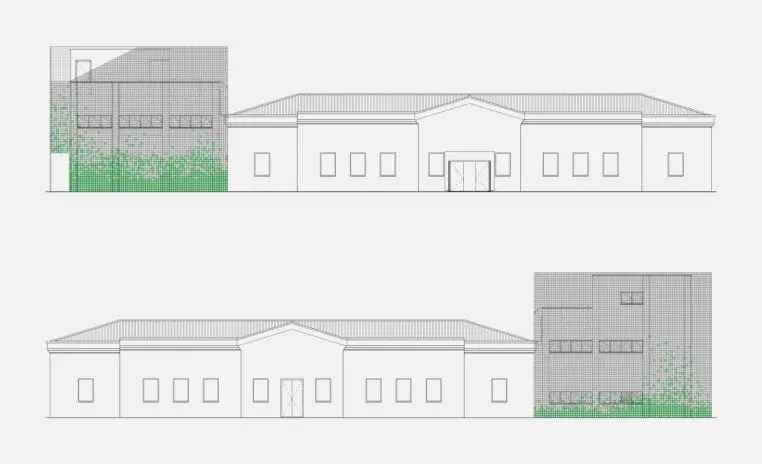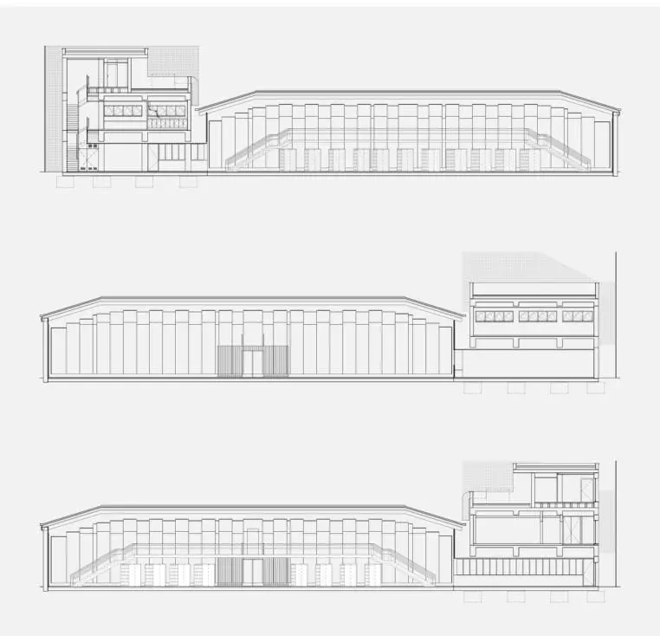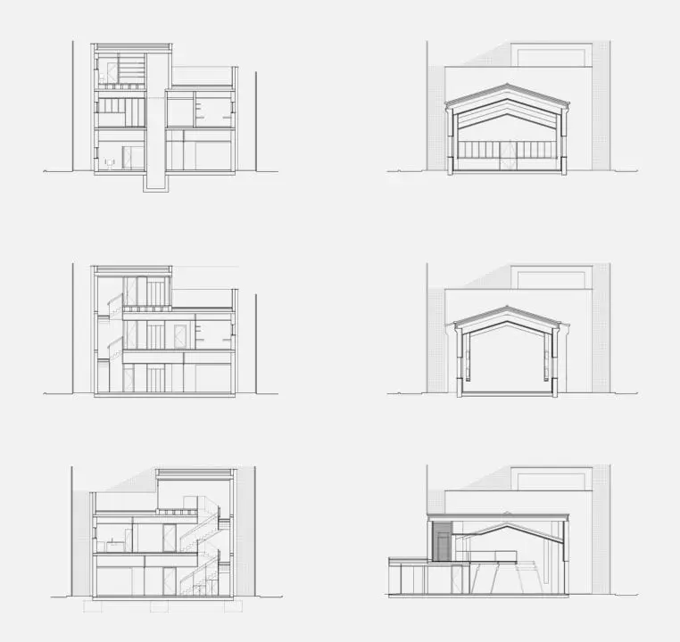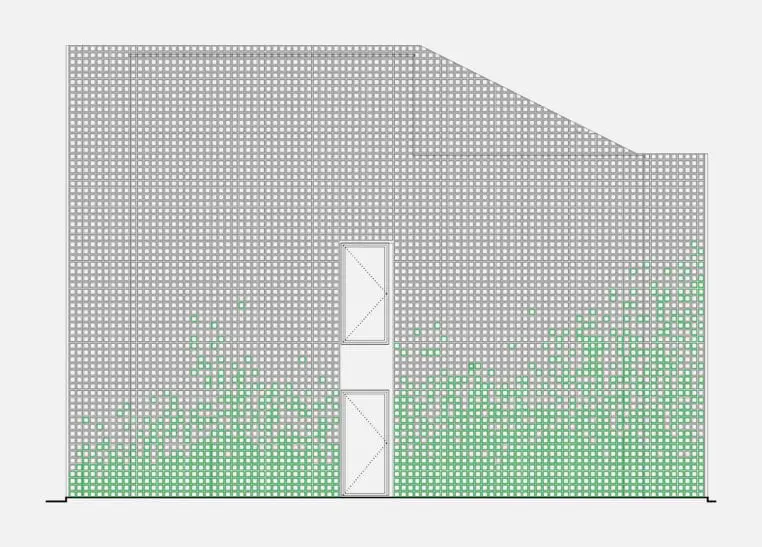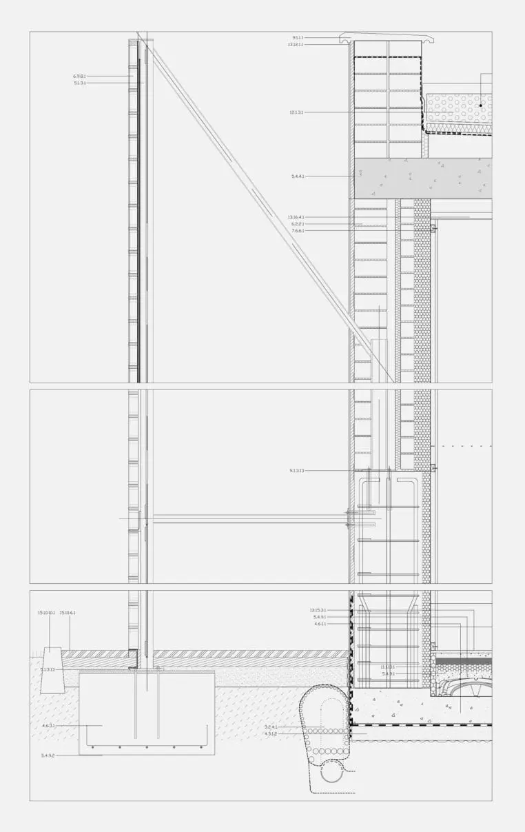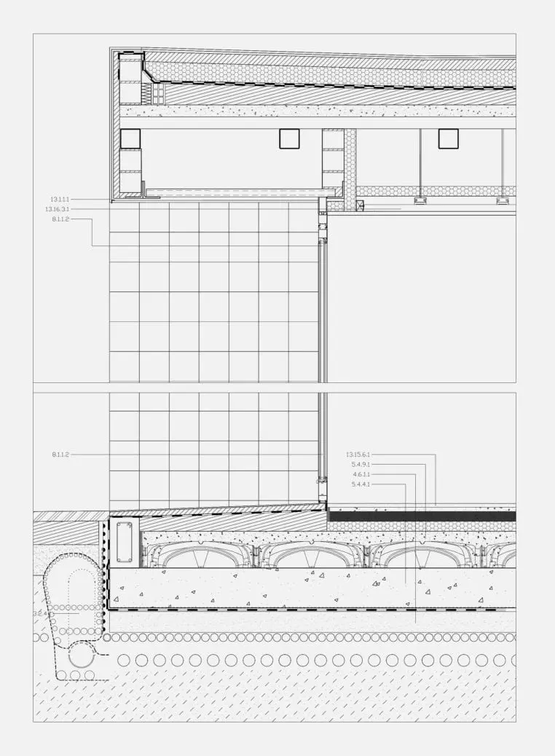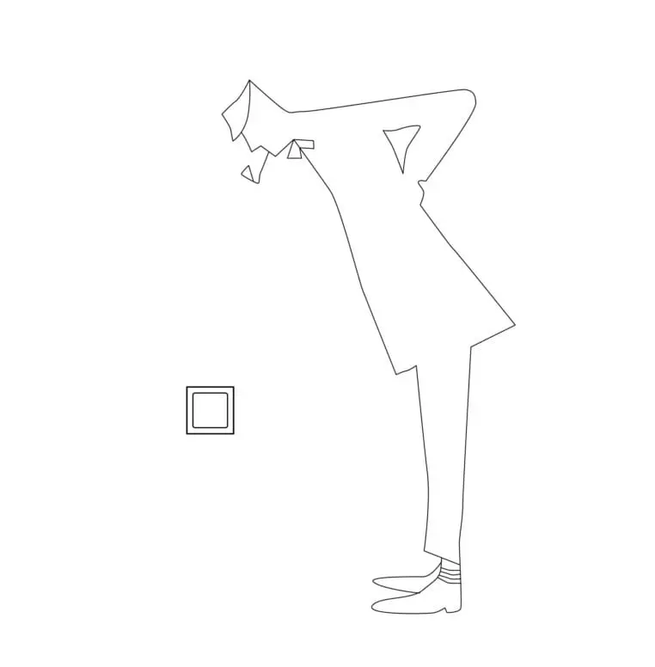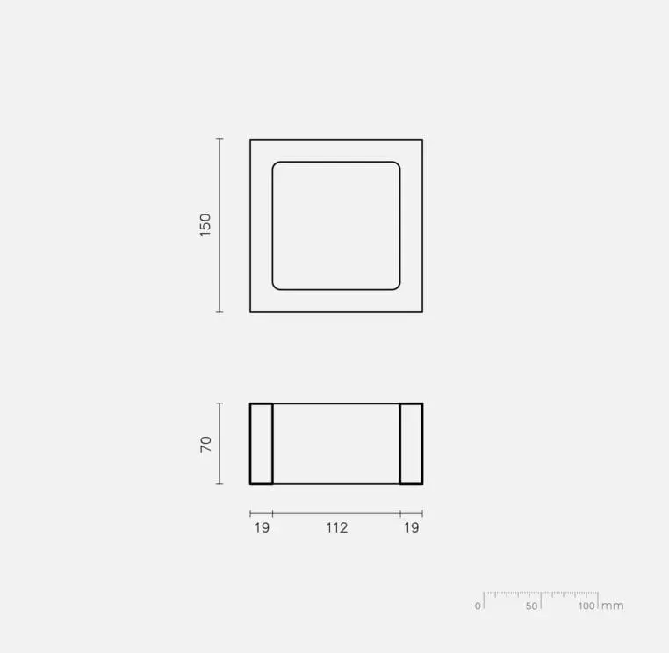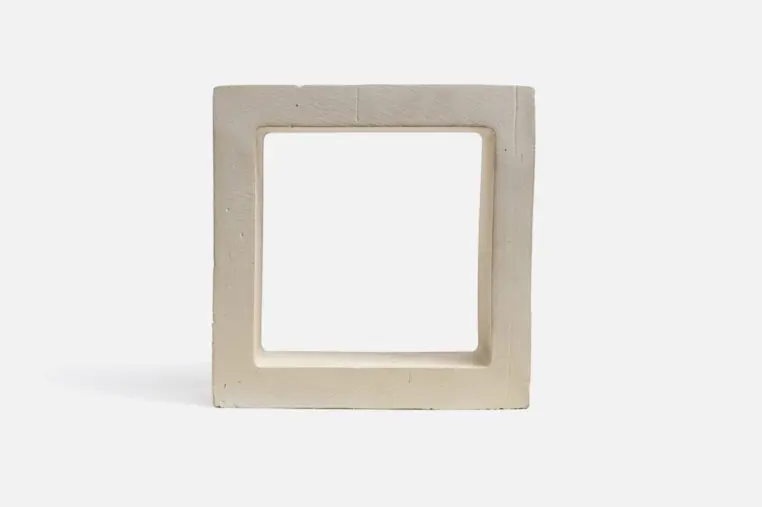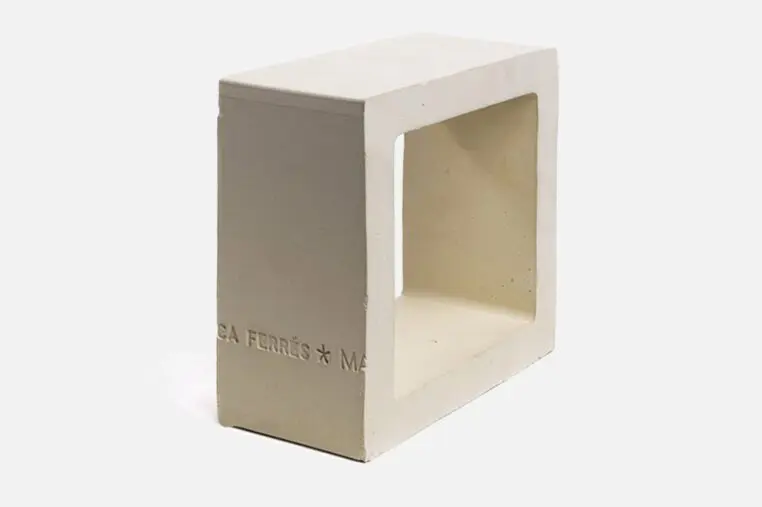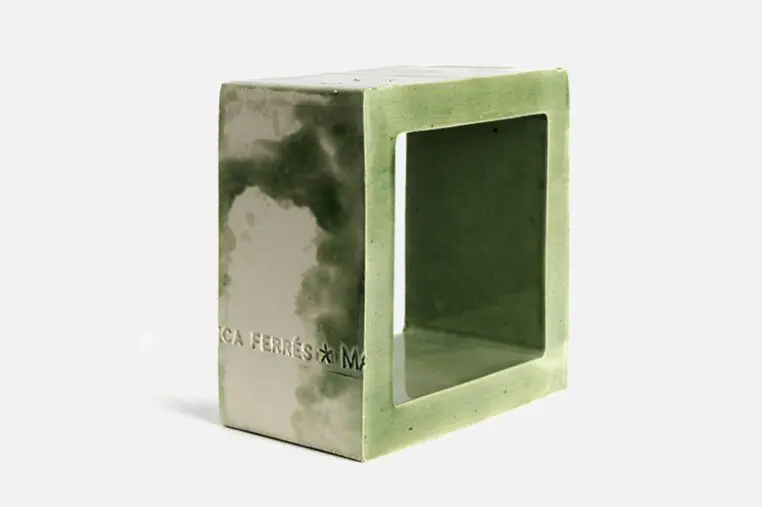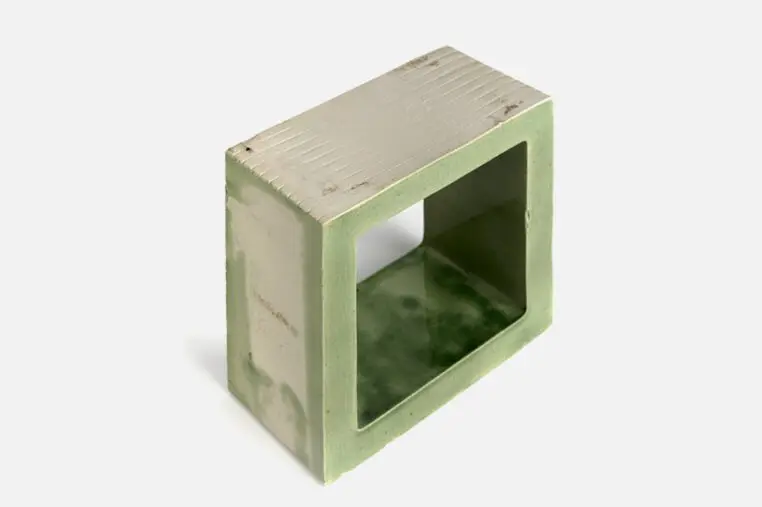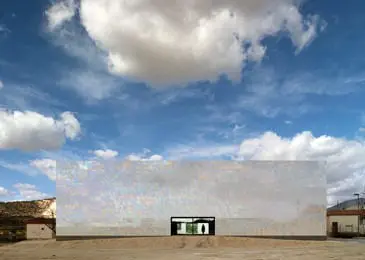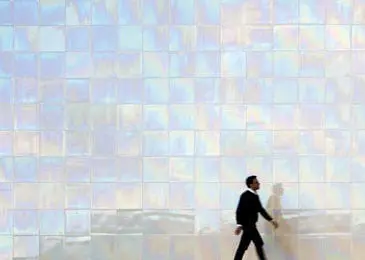The building to house the Natural Collections of the University of Alicante, UA, is part of the group of military pavilions that, in the late 1930s and early 1940s, provided service and support to the Rabasa airfield, which was inaugurated in 1919.These preexisting buildings give the University Campus a very unique character, as an institution that will celebrate its 40th anniversary in 2019 has, however, centenary vestiges in its urbanistic composition.
Bearing these references in mind, the space policy of the UA’s governing team has included, among its objectives, acting on these unique, patrimony buildings to update them in terms of regulations and to harmonise their typological peculiarities (this pavilion could be read as a remote, miniature replica of the Prado, originally the National Museum of Natural Sciences) with their use, housing the representative and transversal ones for the entire university community. In this case, the Museum of the Natural Collections of the AU, inspired both by the beauty of its collections and by the fascination that the scientific work with them arouses (its research, custody and conservation). In the early 1980s, a rationalist building was added to the volume of the original pavilion, and the plot was filled with it.
COR Asociados Arquitectos, graduates of the UA, have proposed a project whose strategies adapt, with intelligence and sensitivity, the resolved functional programme and the pre-existing elements. In the pavilion, the operation has basically consisted of eliminating all the partitions and adhesions that had been conducted over time in order to recover the rotundity of the original space, a building with a gabled roof. This, shining white on the outside and warm in its eucalyptus wood cladding on the inside, like a Cabinet of Wonders, becomes the perfect continent for the exhibition of the Natural Collections and the work of the researchers with them. A large “indiscreet window” in the free end participates the content to the university community.
The semi-detached construction includes the rooms necessary for the treatment and maintenance of the collections (laboratories, herbarium, etc.), optimising their rational use for scientific purposes. On the other hand, this volume was an out-of-place building, without continuity with that of the old pavilion, so it was decided to soften and nuance it on the outside by means of a ceramic lattice that, with grace and delicacy, watches over what is happening inside, flies over the roof and which a small box of green shiny ceramic replicates at the entrance to the pavilion.
