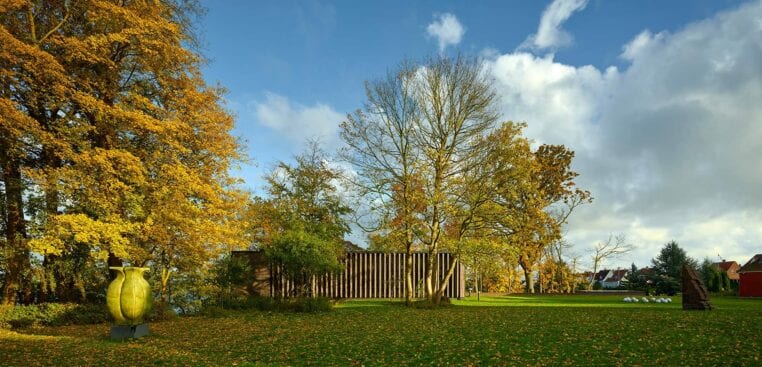The expansion of CLAY – Ceramics Museum Denmark includes 1.500 m² of construction and 1.000 m² refurbishment and conversion of the existing protected building at Kongebro forest in Middelfart with a stunning view over the sea Lillebælt.
The majority of the new building is located underground where it connects to the existing building with new space for the lift and staircase. The sloping site towards the sea allowing the building to rise out in the landscape as a “pavilion”.
It’s always a challenge to add an extension to an existing protected building therefore the new addition is kept simple and sculptural and relates humbly to the context, the historic buildings and the nature. While designing the extension there was a strong focus on texture and materiality in the interior and exterior. The bricks maroon colors ensures that the building blends harmoniously into the nature. It was an obvious choice to use burnt clay for the facades of a museum dedicated to exhibiting ceramics. But at the same time we would like to transform the heavy brick of a light material that could convey the pavilion expression, we wanted to create.
The solution was to develop and burn the clay lamellae, which can be opened and closed depending on the way in the underlying space to be used in connection with the various exhibits. If the lamellae are open it involves the park in the exhibition, and if they are closed, there is a more intimate atmosphere.

