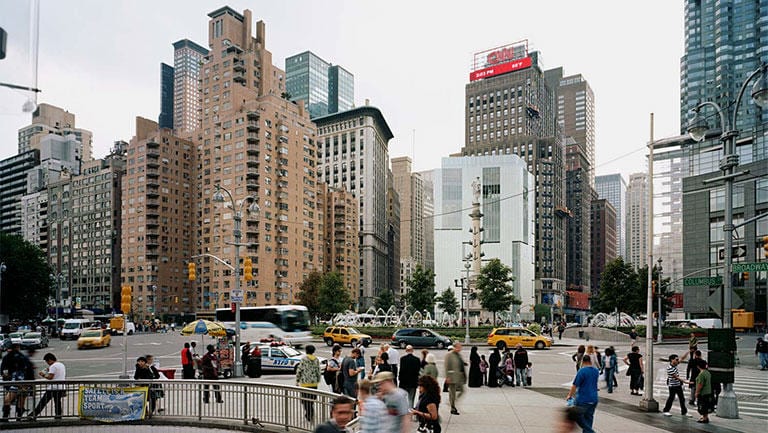The Museum of Arts and Design (MAD) is a 54,000 sf institution dedicated to the study, exhibition and advancement of contemporary craft and applied design works. In 2008, Allied Works completed the Museum’s transformation of the former Gallery of Modern Art at Two Columbus Circle at the southwest corner of Central Park. The design employs a series of three structural cuts through the building’s existing concrete shell, each one a continuous line that unites the façade, walls, floors and ceilings and transforms the building from an opaque, load-bearing shell to a light-filled, cantilevered structure. Inset with transparent and fritted glass, these cuts weave across the new terra cotta façade.
With a very tight footprint, the ground floor entry level houses the lobby, store and loading area. Above are four floors of fourteen-foot gallery spaces, including a permanent jewelry display on the second floor. Above the galleries is the education floor consisting of classrooms, education offices, and artist-in-residence studios defined by open storage casework displaying their work. The four remaining floors above are the administration offices, an event space, and a restaurant overlooking Central Park. The below grade levels consist of a renovated 170-seat auditorium, shipping and receiving, and art storage.
Ceramic piece. The exterior cladding system of 22,000 glazed terra cotta tiles were the product of a collaboration with ceramic artist Christine Jetten. The composition of the glaze and production process led to subtle variations and a hand-made quality that adds richness and depth to the building facade. Collectively, the tiles, finished in an iridescent glaze, interact with the light of the city and change perception with proximity and time of day; they are a clear expression of the craft-based, experimental focus of the institution and collection.

