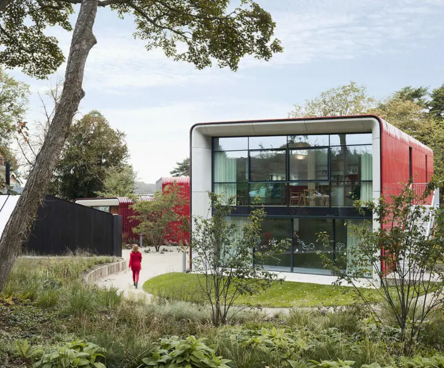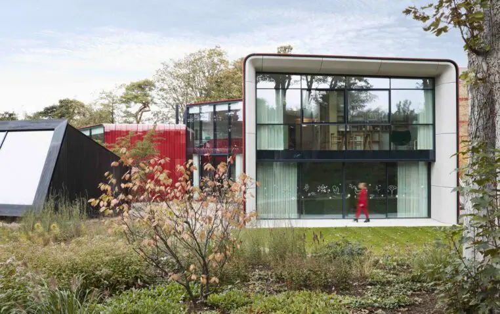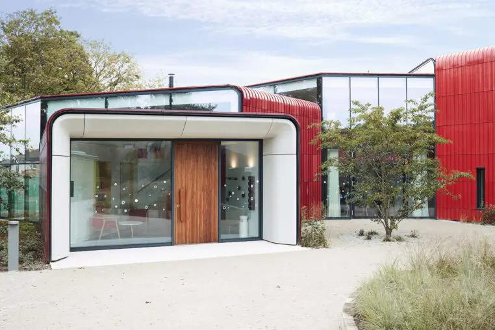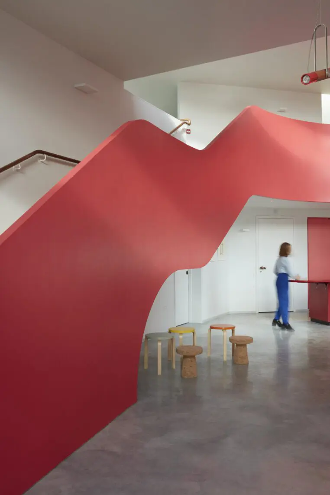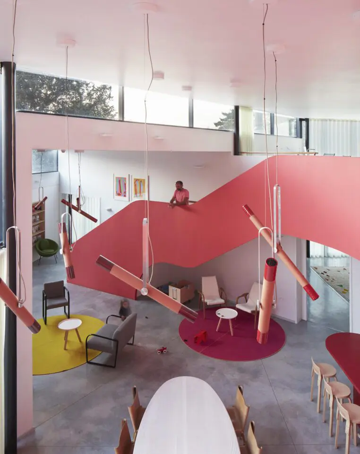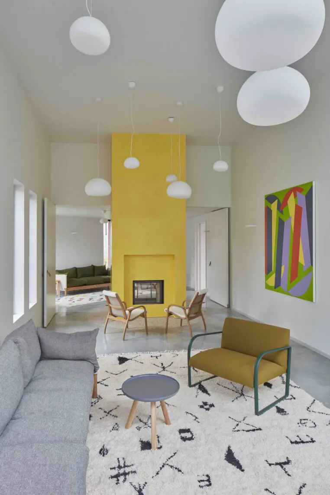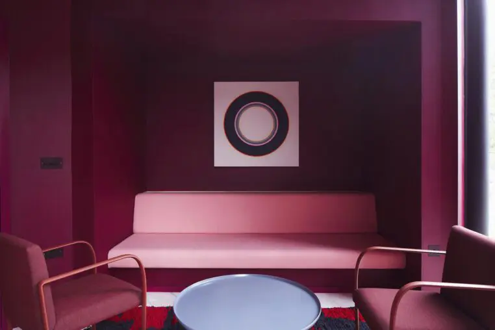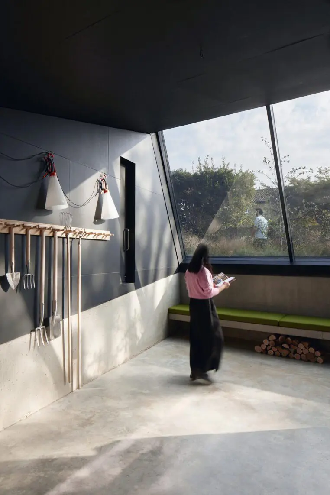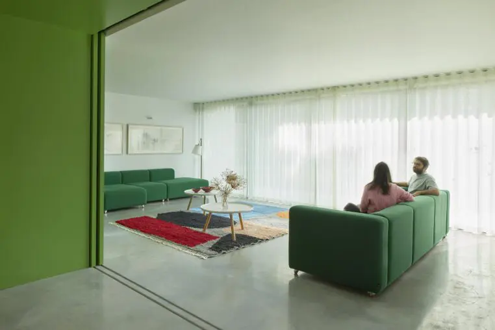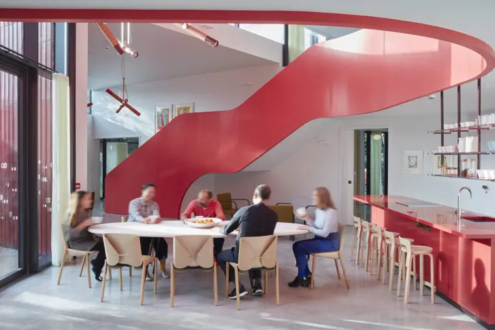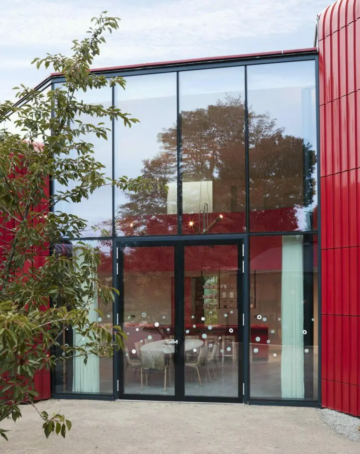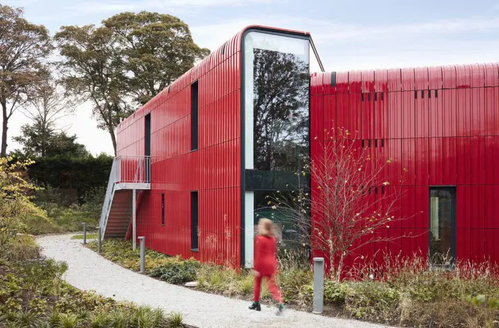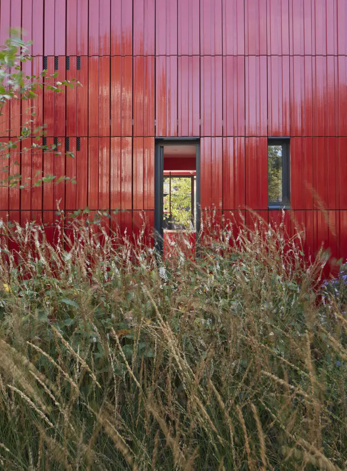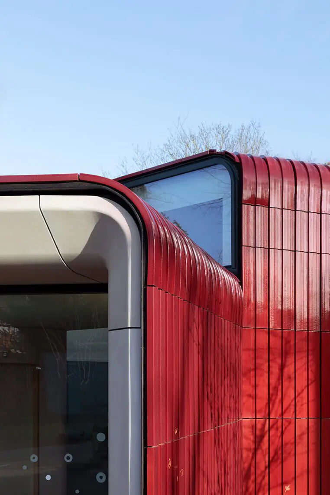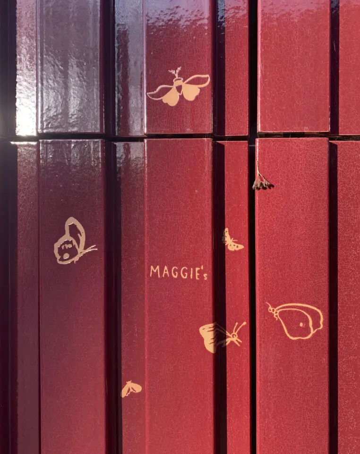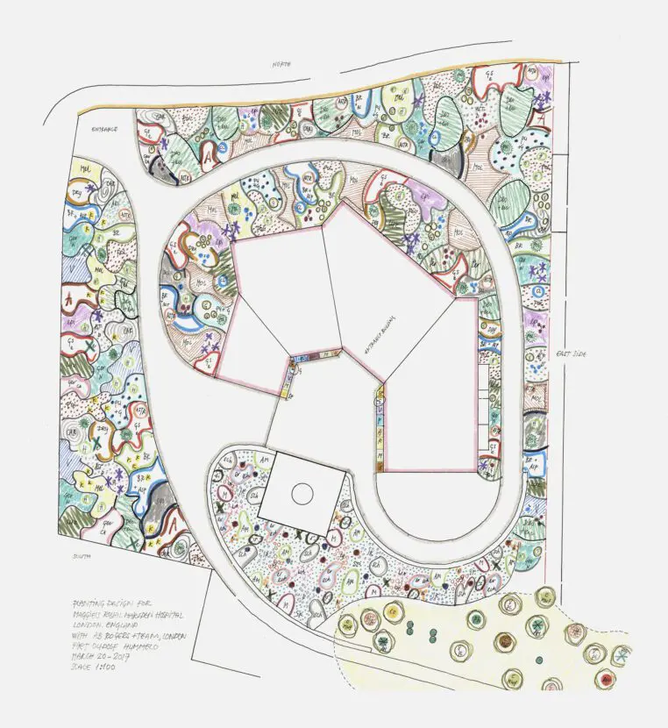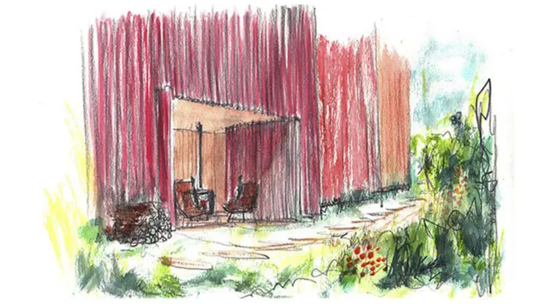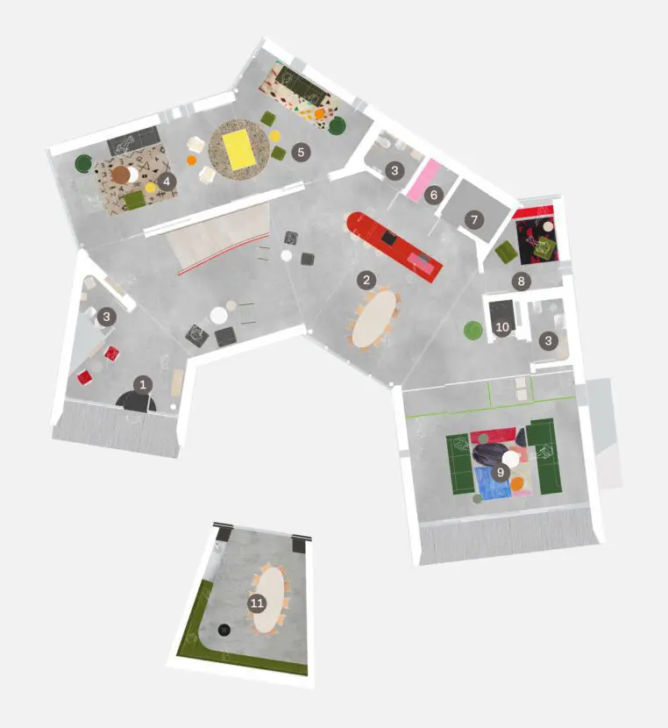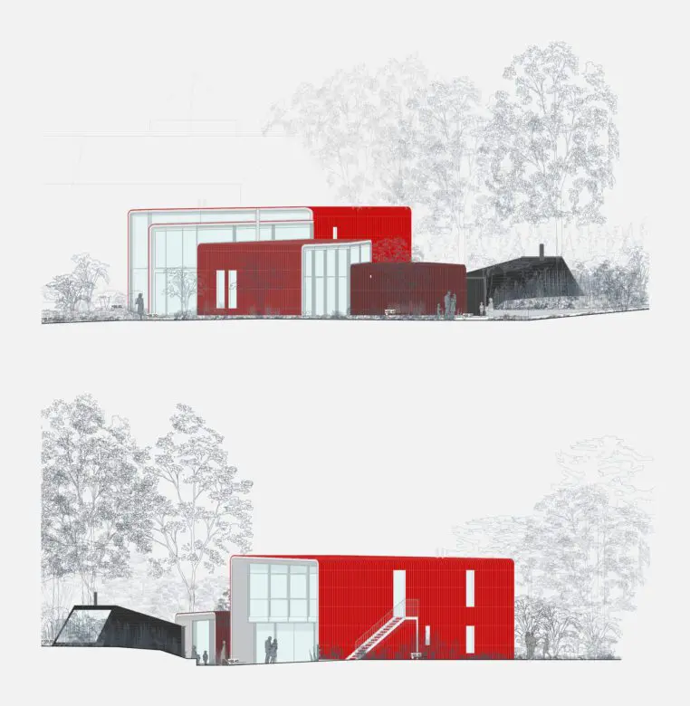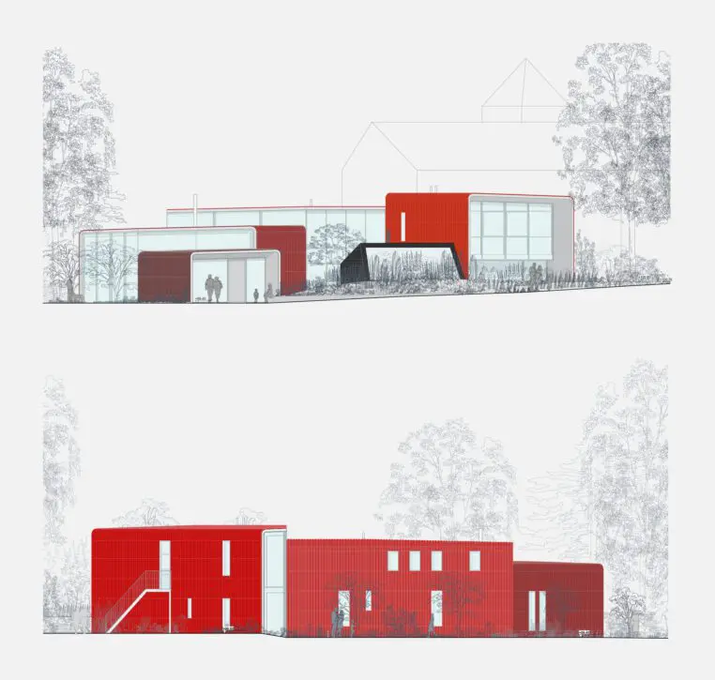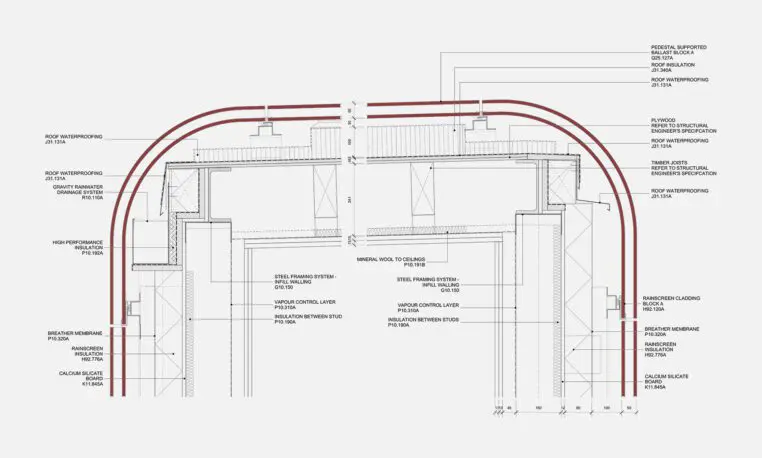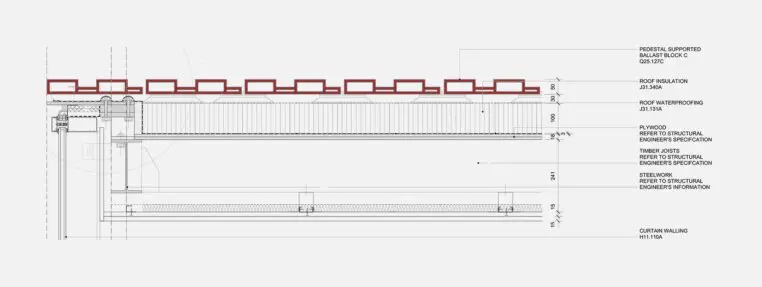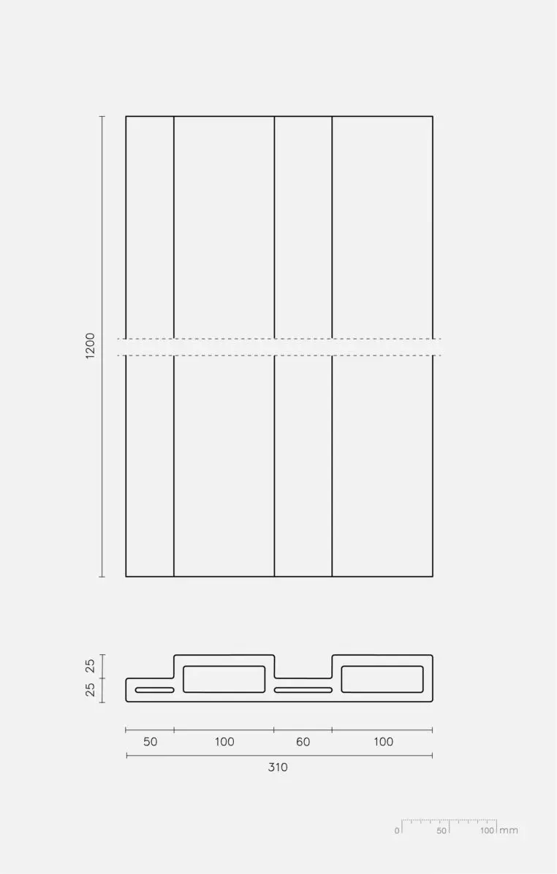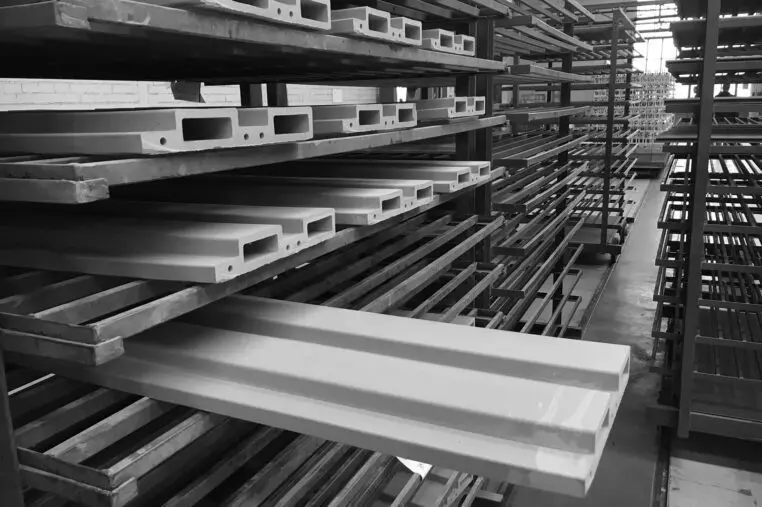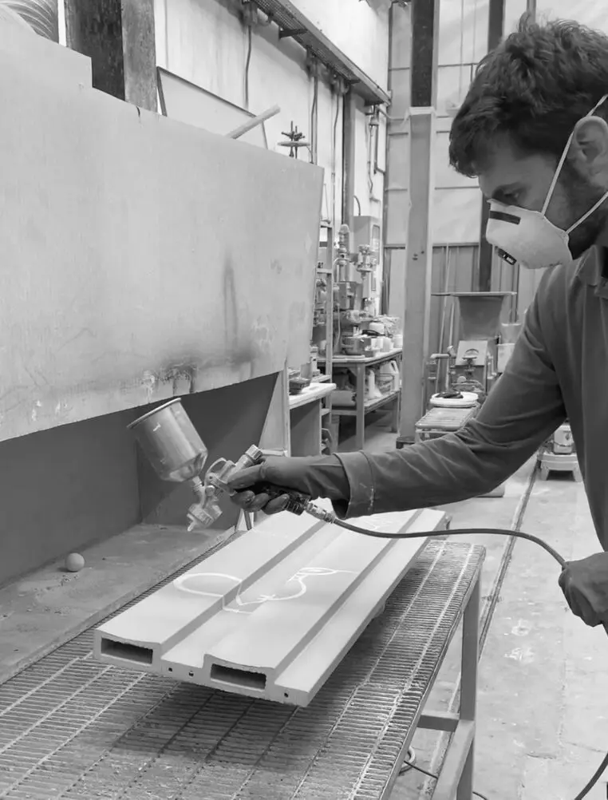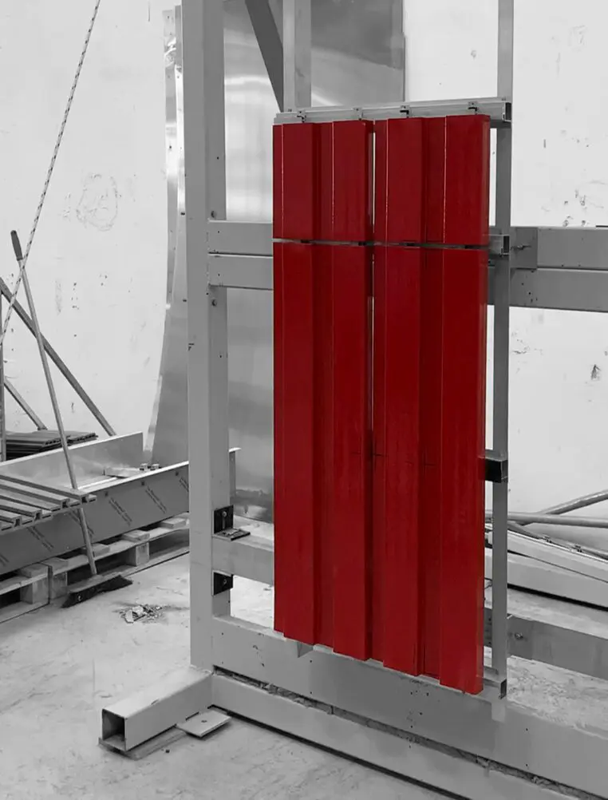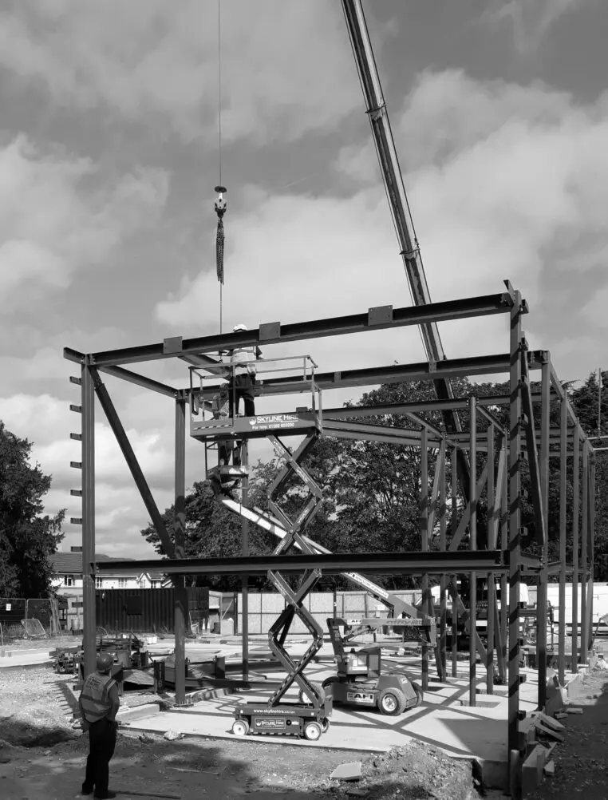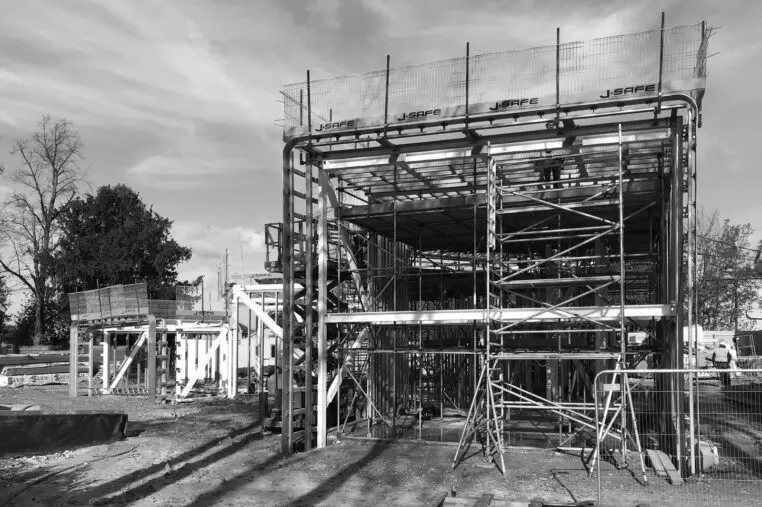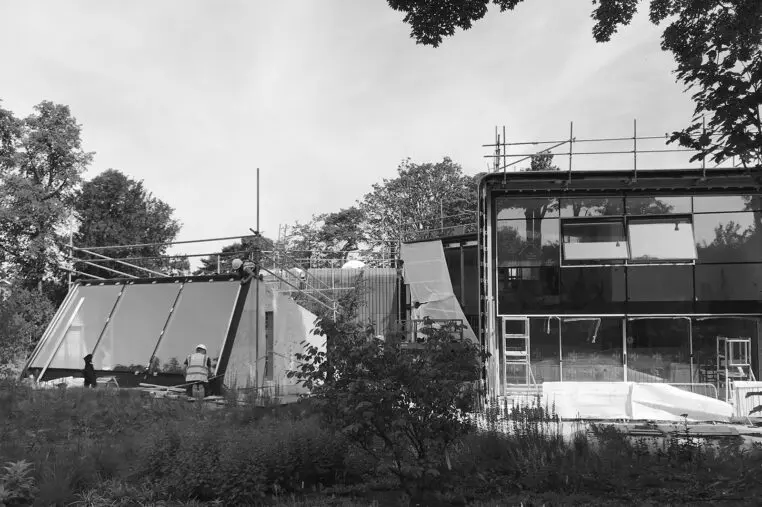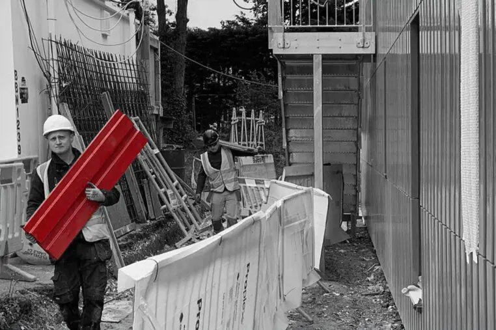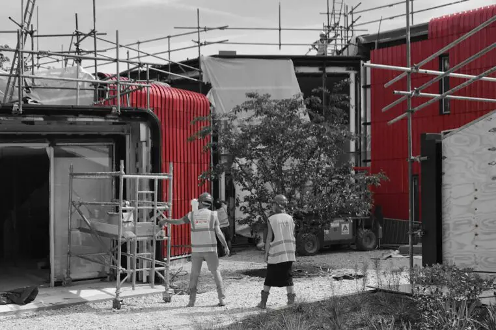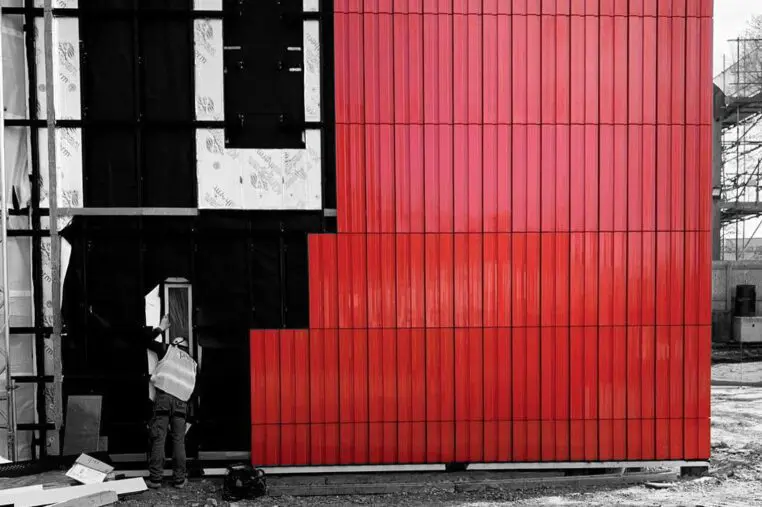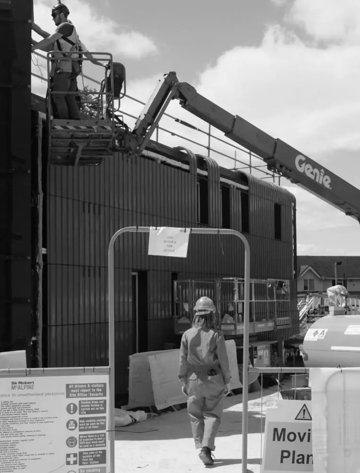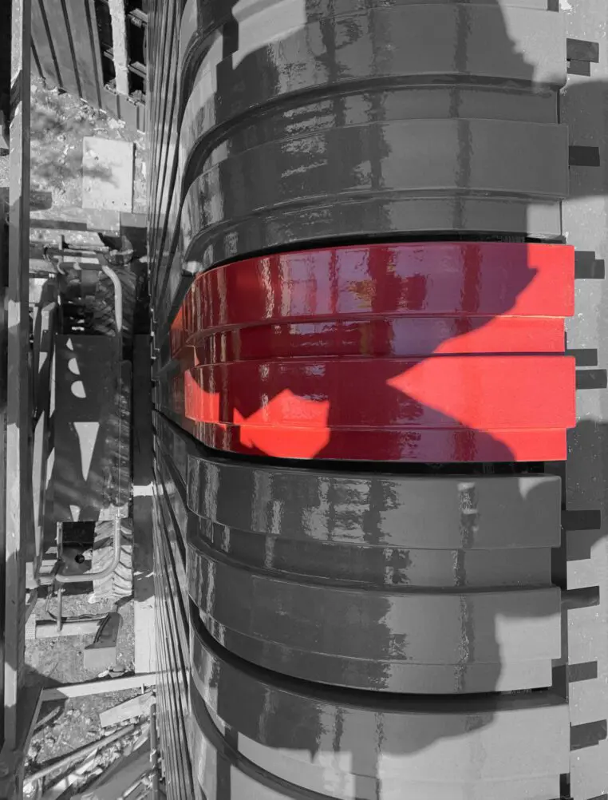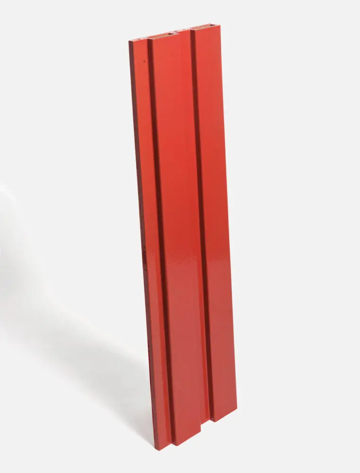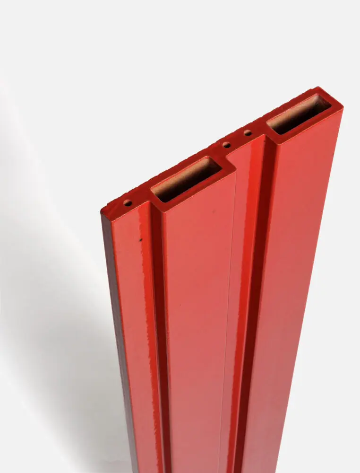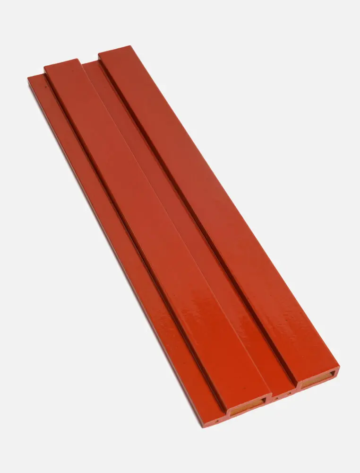The design scheme for Maggie’s at The Royal Marsden has been conceived to complement the excellent services of the hospital, providing a calm oasis set in a peaceful garden – somewhere to escape to and take strength from. It has been designed from the inside out, its shell dictated by the functions and activities contained within. Its mission is to offer a place of respite for those in need, a range of comfortable, private spaces for quiet reflection nestled alongside welcoming communal areas that help visitors seeking connection and support.
The building is formed of five escalating volumes – clad in terracotta and glazed in graduating shades of red from deep carmine to translucent coral – that wrap around a central courtyard. Avoiding institutional corridors, the interior comprises a series of overlapping spaces of different heights, scales and character hosting a range of activities, centred around the lightfilled double-height space of the communal kitchen.
From this hub, the visitor can see out all around, either directly into the courtyard or into the garden via different vantages offered by the windows, visible from the kitchen, in surrounding rooms. The use of materials with tactile and complex qualities such as Douglas Fir, Birch ply and Harris Tweed, along with built in furniture pieces containing art, objects and books, creates a relaxed, domestic environment and the balcony above maximises views and fosters a sense of community. Nothing is fixed or defined, the space and its finishes encouraging visitors to take time to drift, daydream and explore.
The design prioritises daylight and transparency. Externally its fan-like shape has been dictated by the movement of the sun, allowing it to enter the building throughout the day and animate it through the interplay of light and shadow. Staggering the volumes in height provided further opportunities to add clerestory windows (the ones that are high up) And, to create views of the garden and sky, and we punctured the private counselling rooms with skylights. Looking from inside to out, long views and glass walls create a strong relationship with the specially commissioned landscape all around.
The garden has been designed by landscape architect Piet Oudolf and it links the centre to the leafy neighbourhood around it. Most importantly, it has been conceived as an oasis to filter out the noise and intensity of the adjacent hospital.
