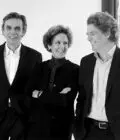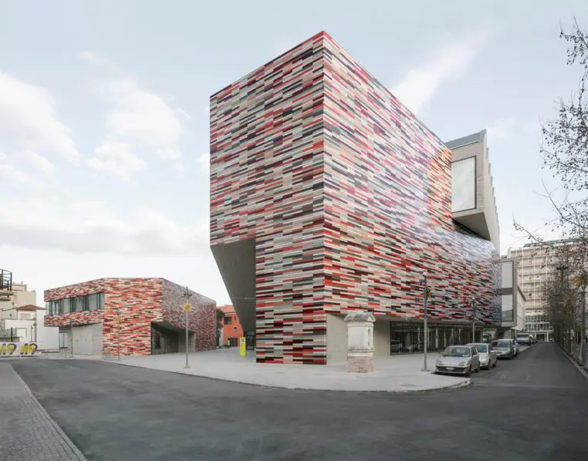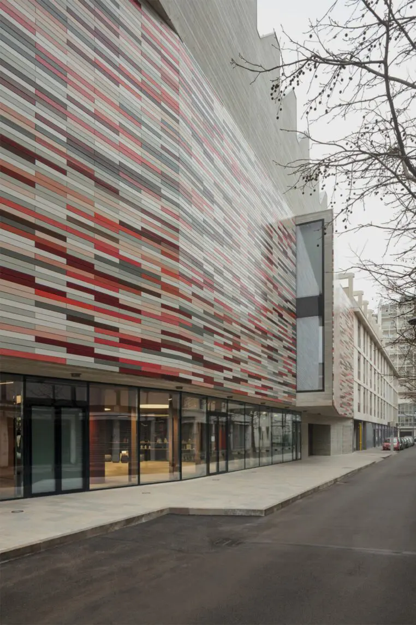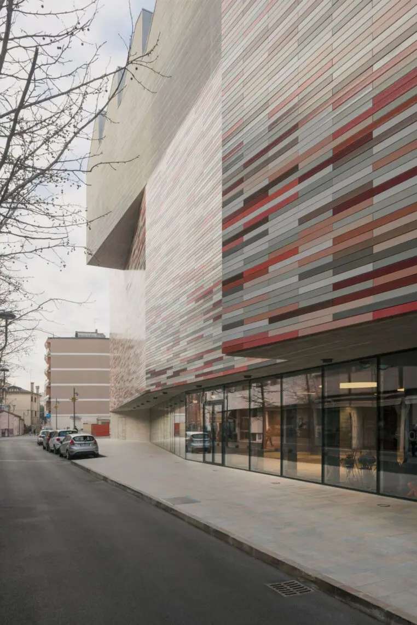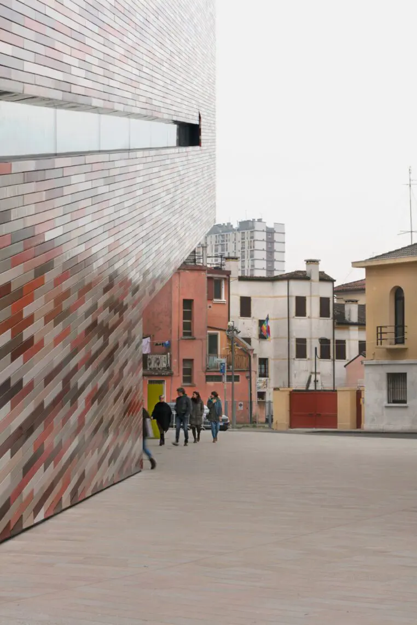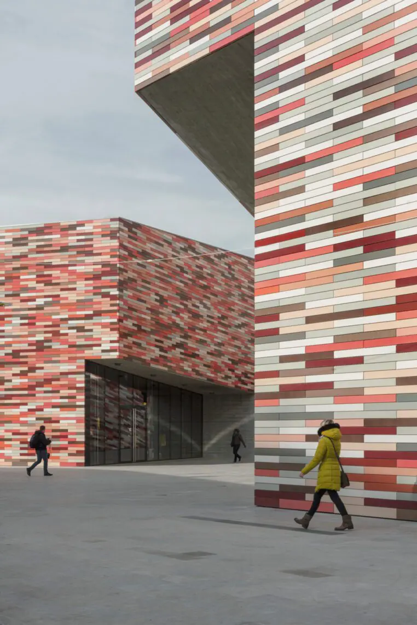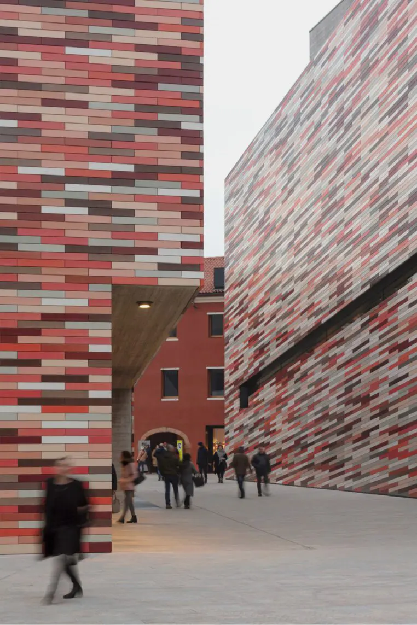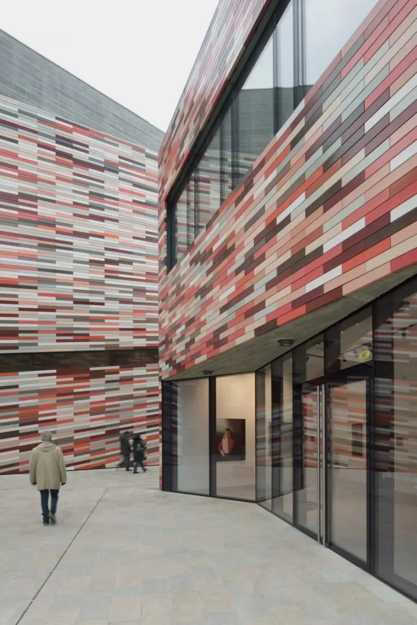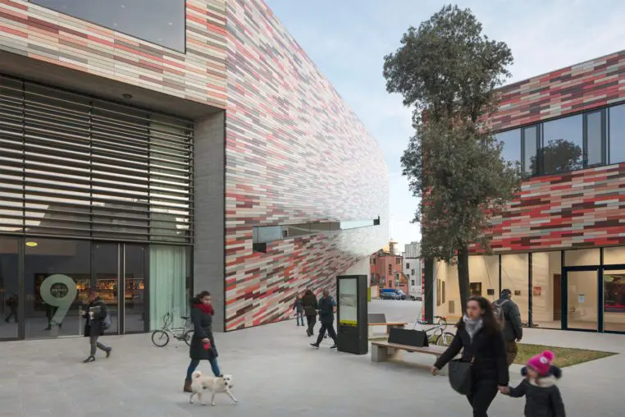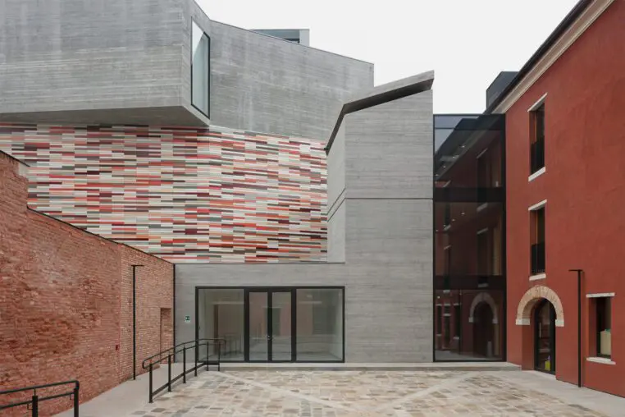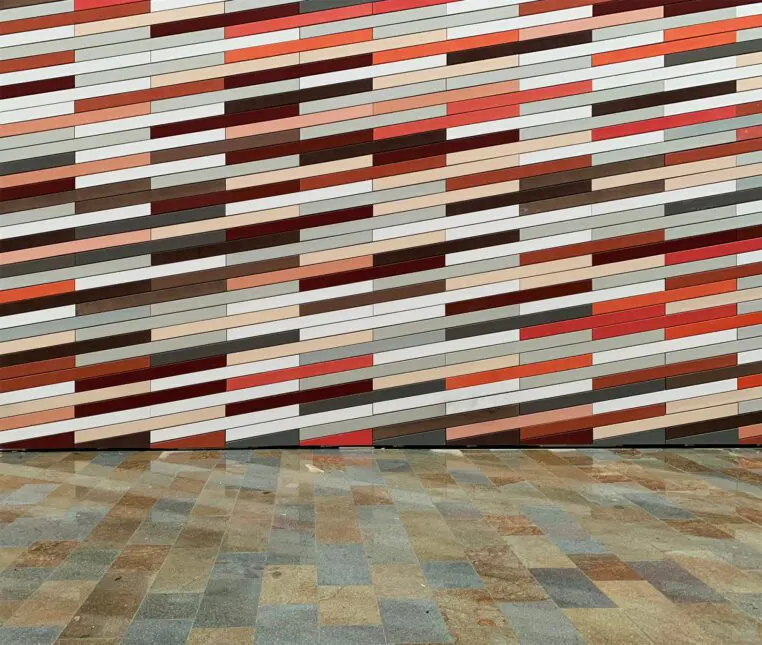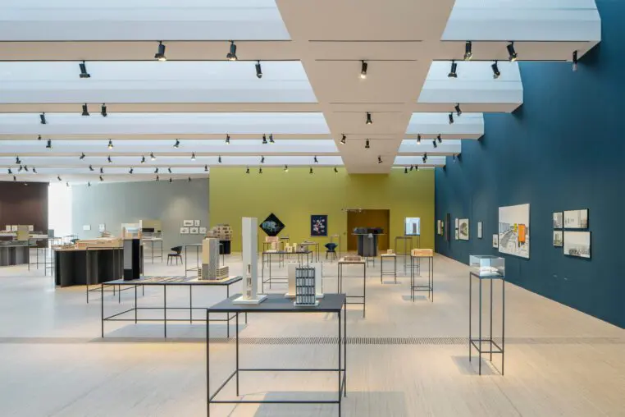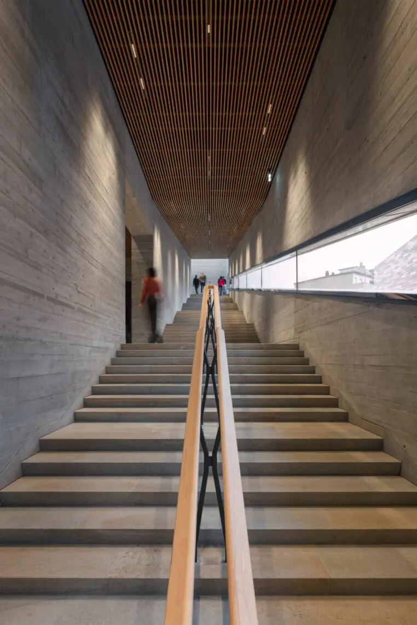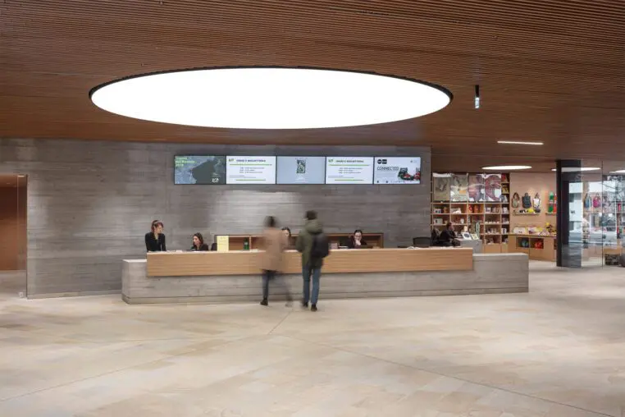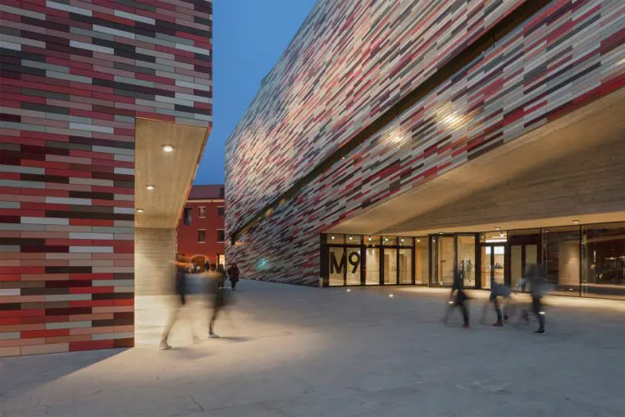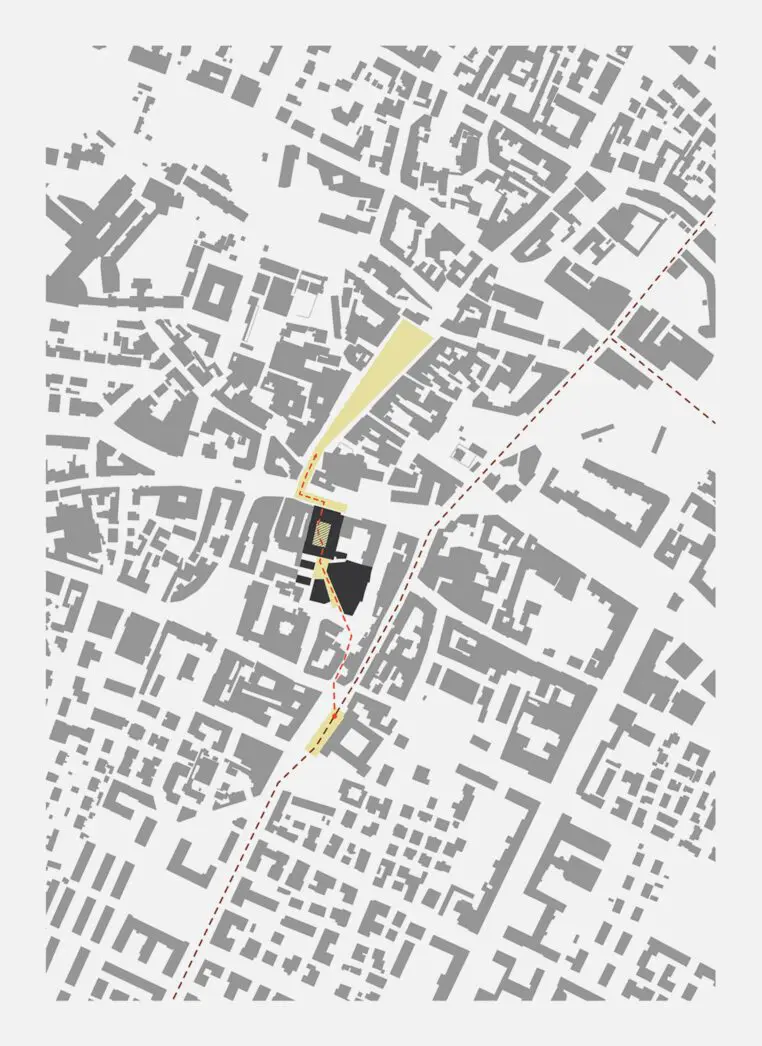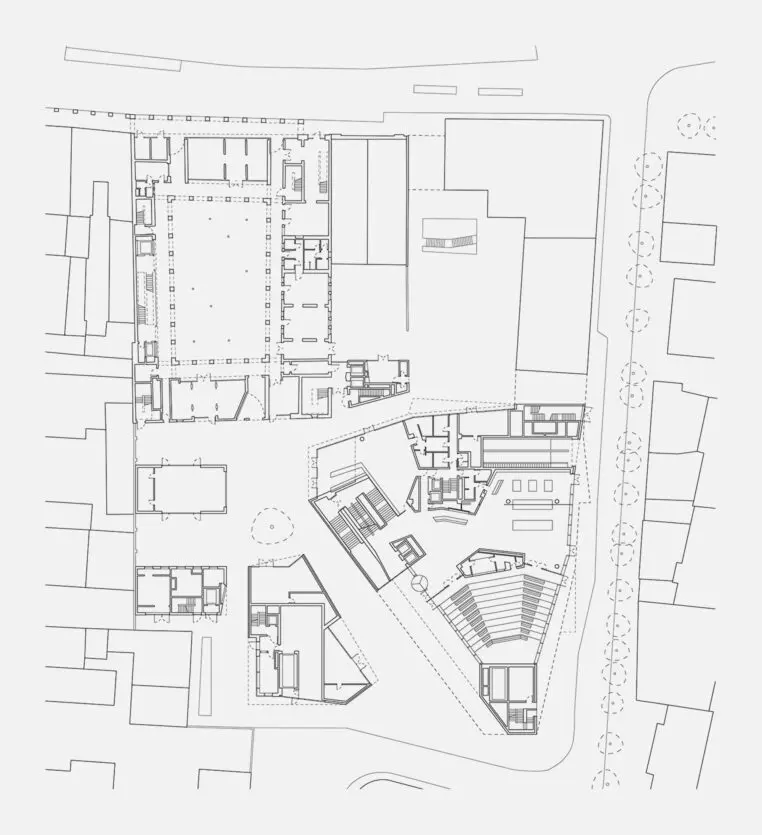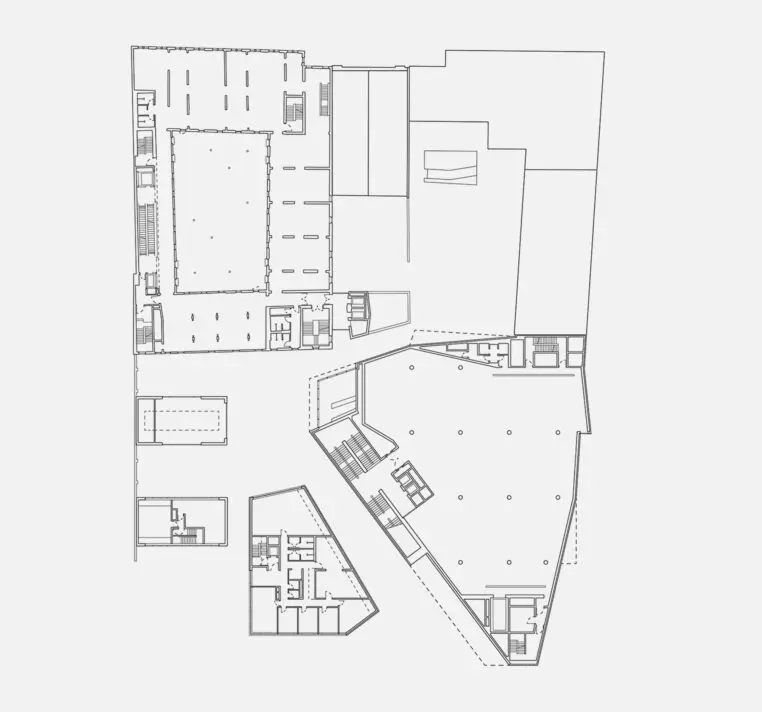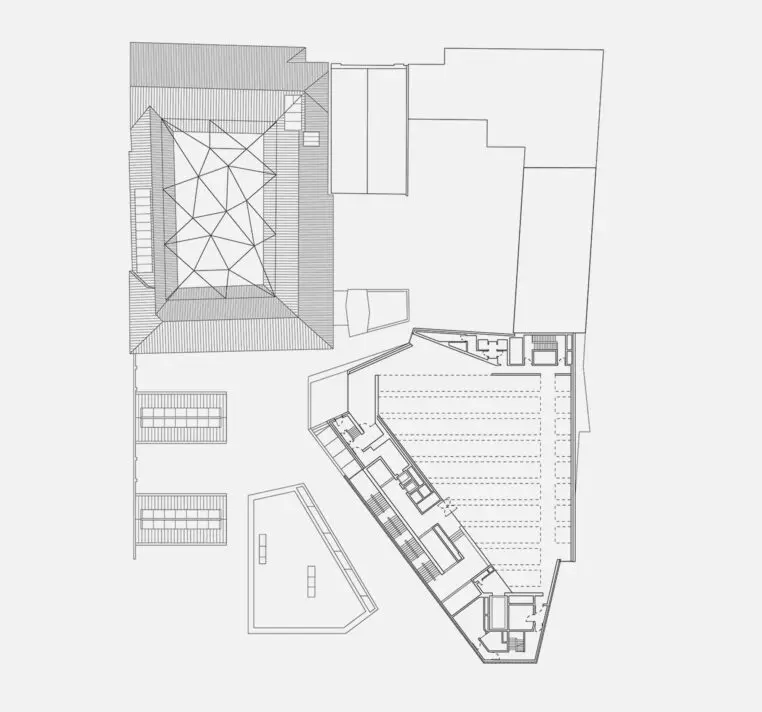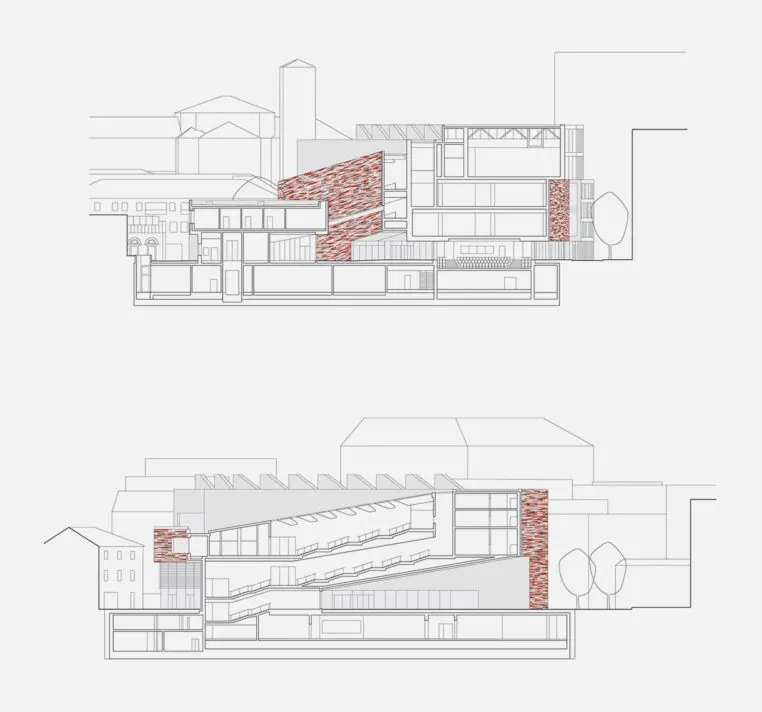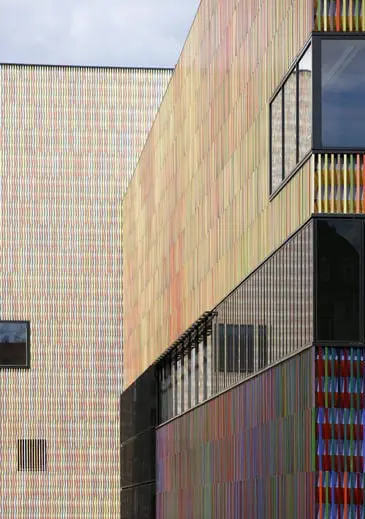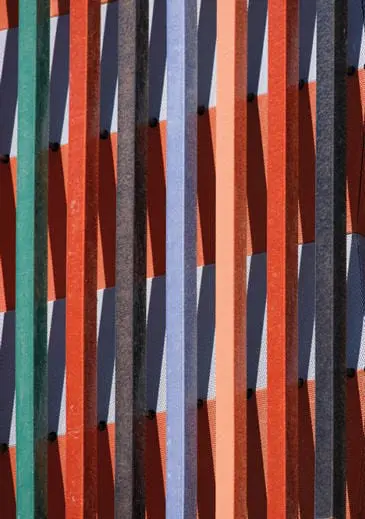M9 is part of a new museum district in Mestre, on Venice’s mainland, and the driving force behind an urban renewal project. The volume of the museum building is divided into two parts: one larger volume for the publicly accessible main building, and a smaller volume for administrative and service functions. The two structures frame a diagonal axis that connects the modern urban development to the south with the Piazza Ferretto – the historic centre of Mestre – to the north. The diagonal arrangement of the polychromatic ceramic façade panels reinforces the perspective, creating a ‘pull effect’ between the museum buildings in the direction of the new museum square, which is characterised by a tree standing at its centre. The focal point of the perspective created by the diagonal, conically tapering passage is the façade of the former Santa Maria delle Grazie convent, which was built in the 16th century. The restored building has been converted to accommodate cafés, restaurants, shops and coworking spaces and is an integral part of the M9 district concept, complementing the cultural offerings of the new museum. The convent’s courtyard is covered with a free-standing membrane construction and serves as a venue for events.
M9 is a museum dedicated to the history of the 20th century in Italy. Unique in Europe to date, the diverse contents are presented in a purely digital exhibition. Accordingly, the spaces housing the permanent exhibition are designed as so-called ‘black boxes’. The space for temporary exhibitions, on the other hand, is designed as a ‘white box’, which is naturally lit over a shed roof and extends over the entire top floor as a continuous area of almost 1,200 m². A few, carefully positioned façade openings allow views out onto the city. A distinctive feature of the building’s largely closed volume due to its functional requirements, is its polychromatic ceramic façade cladding – colour is deliberately used as a medium of spatial perception, with which the building’s architecture, in turn, picks up on the legacy of modern art and architecture in the 20th century. The volume of the temporary exhibition space on the top floor is distinguished by its exposed-concrete façade, as are the set-back areas and entrances on the ground floor. Here at street level the complex is enlivened with all the public facilities you’d expect in a modern, urban setting: a café, bar and restaurant as well as a museum shop, other retail spaces, galleries and an auditorium.

