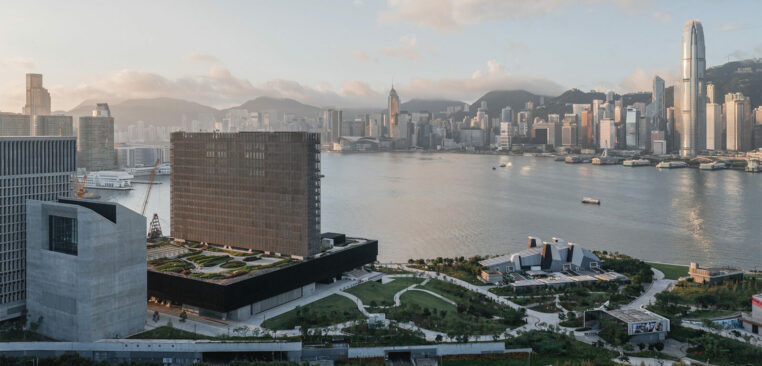It is a cultural center dedicated to art, design, architecture, and moving images from the 20th and 21st centuries. As such, the center envisions housing the full spectrum of spaces, exhibition mediums, and activities related to the display and viewing of these disciplines. The spaces range from the traditional white cube, to reconfigurable spaces, projection rooms, and so-called third spaces, up to a large-scale area or ‘industrial space.’ Paradoxically, it is another piece of engineering that defines the specificity of the location: the underground tunnel of the express train to the airport. Running beneath the site, this route—which could initially be seen as a complication—becomes the very essence of the project, consisting of a vast universe that literally anchors the entire building to the ground.
Opening this tunnel and exposing it to the surface reveals a spectacular space for exhibiting art and design, as well as for installations and performances, a space that emerges as a ‘Found Space.’ Combined with an L-shaped black box, an area of adaptable workshops, and with direct access to a loading dock and a large portion of storage areas, this space forms a sunken forum and an exhibition topography that not only meets the needs of 21st-century art and design, but also serves as a stage for a unique artistic experience, inseparable from the site’s specific character. A horizontal building, housing more conventional exhibition spaces, floats above this ‘industrial’ landscape.
In the elevated section, the arrangement of all the galleries is based on an orthogonal grid, like in a city. A central plaza provides direct access to the entire exhibition area, which also includes temporary exhibitions and a prominent room called the ‘Focus Gallery.’ In the interstitial zone between the ‘Found Space’ and the elevated horizontal building, a large public access area is located. Additionally, a vertical extension of the M+ grows over the center of the horizontal section. Both elements form a single entity, fused into an inverted T-shape.
The slender vertical structure houses research rooms, studios for resident artists, and a curatorial center. Moreover, the façade of this section, facing the harbor landscape, features horizontal louvers that incorporate an LED lighting system. This transforms the building into a massive screen for displaying selected or commissioned artworks, activating M+ and positioning it prominently in the Victoria Harbour skyline.

