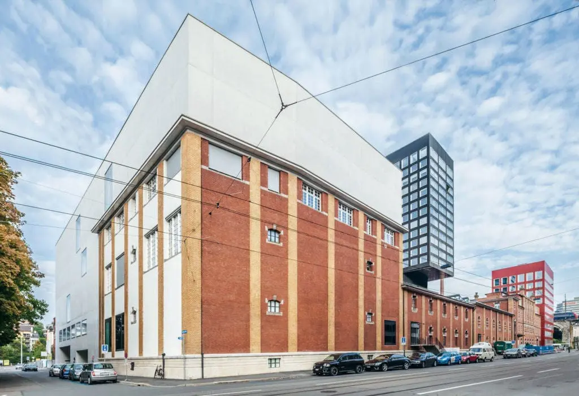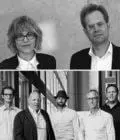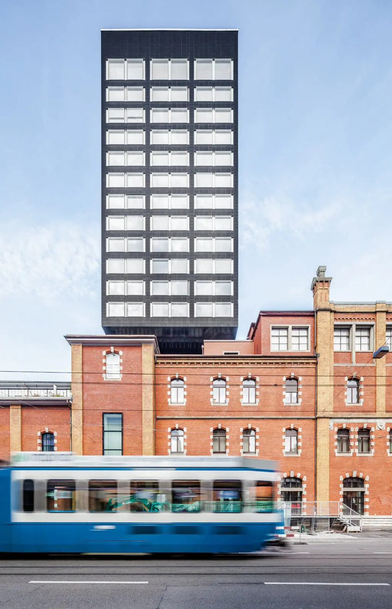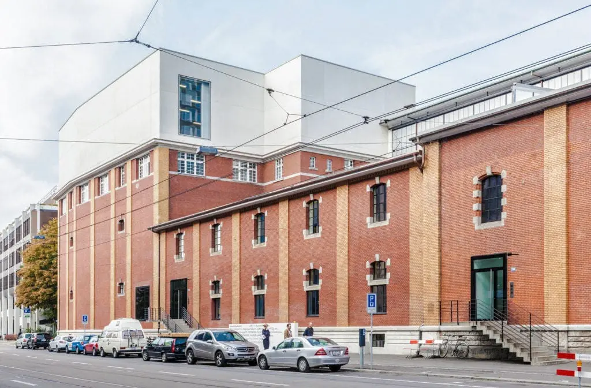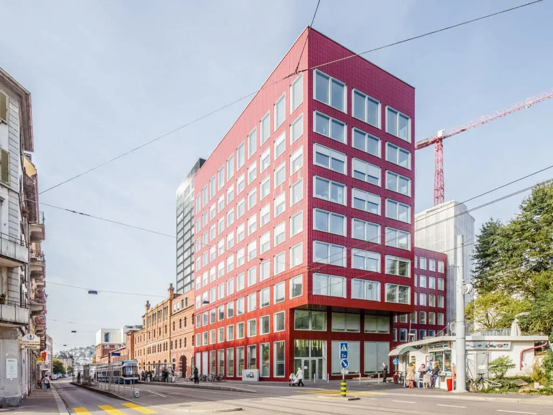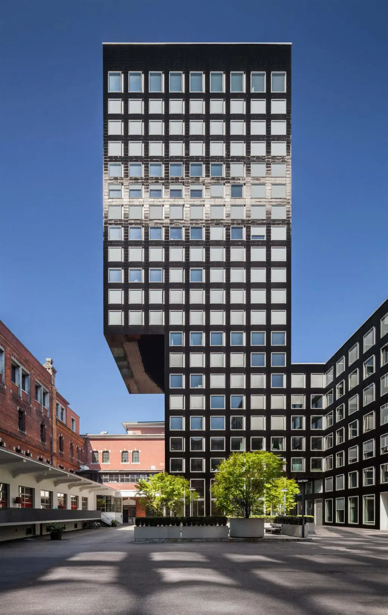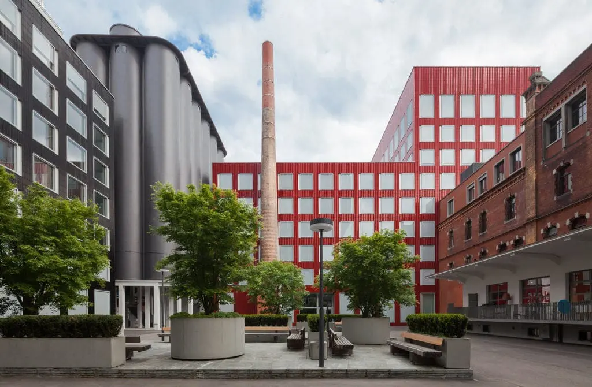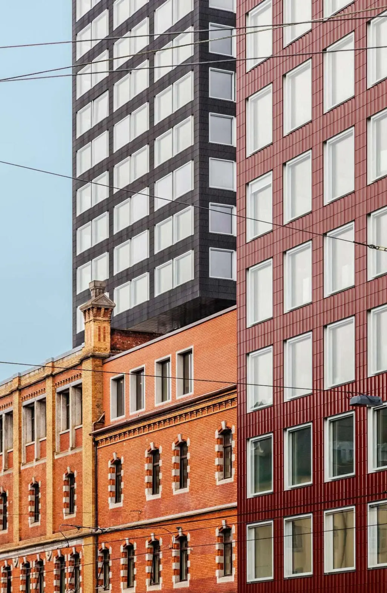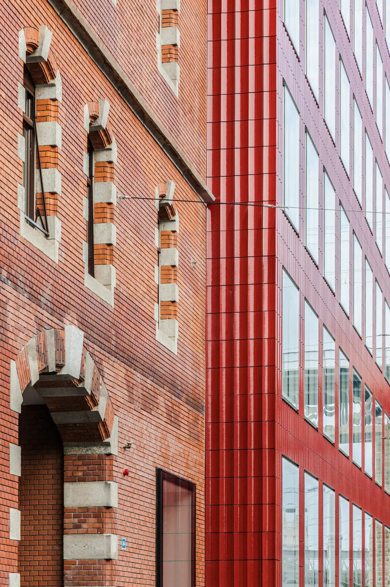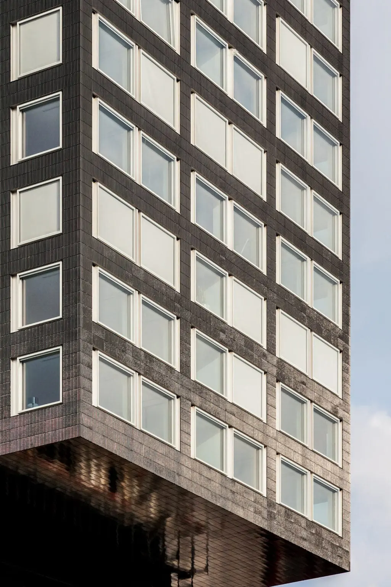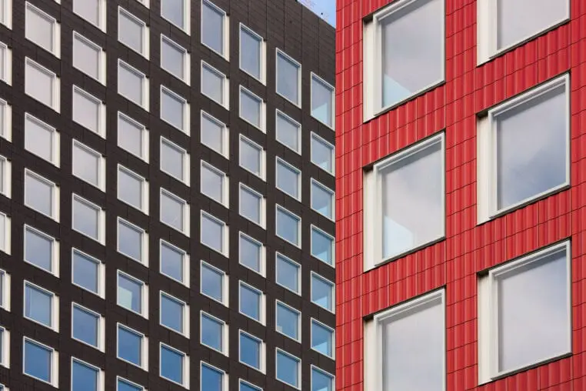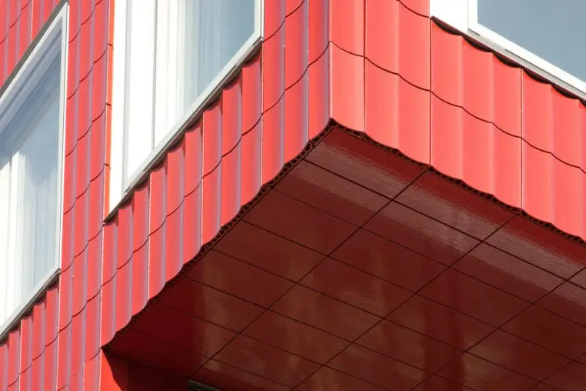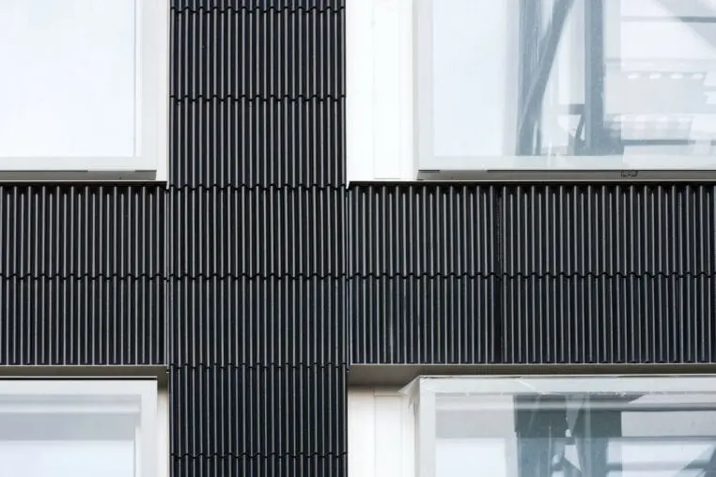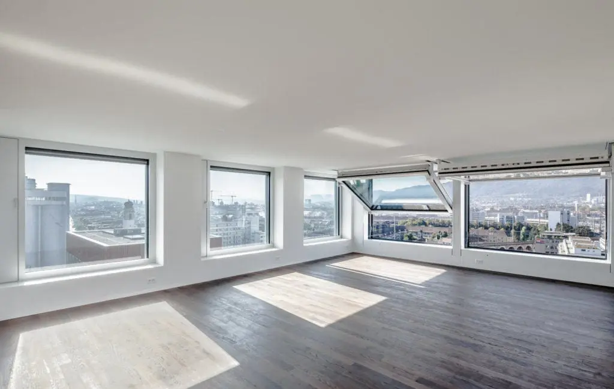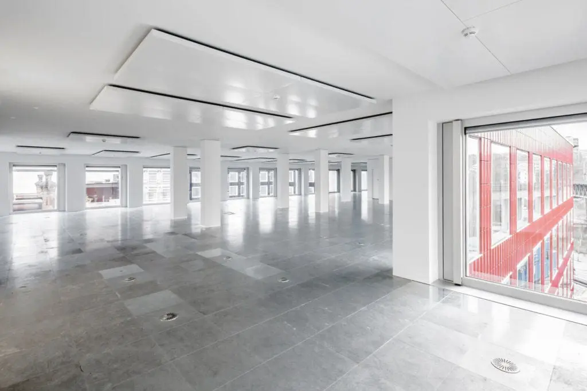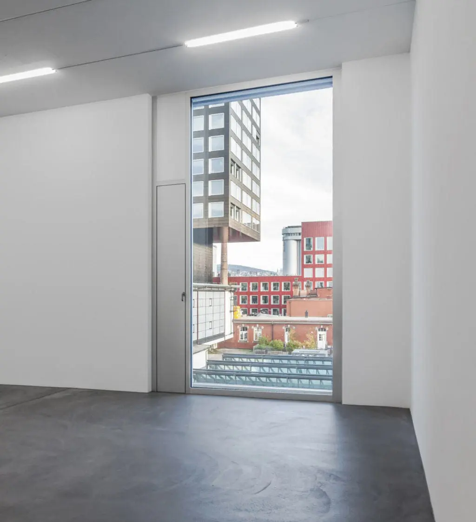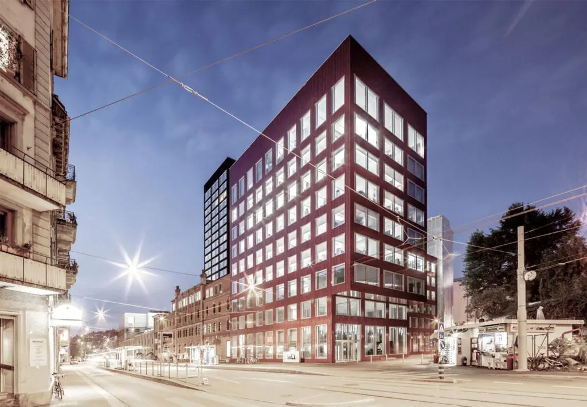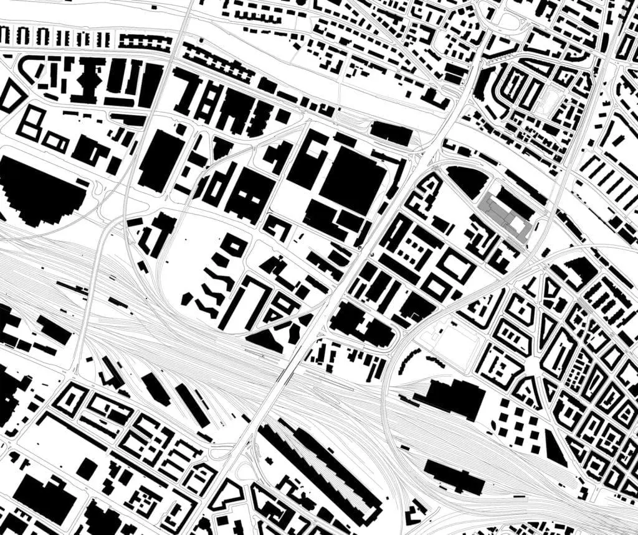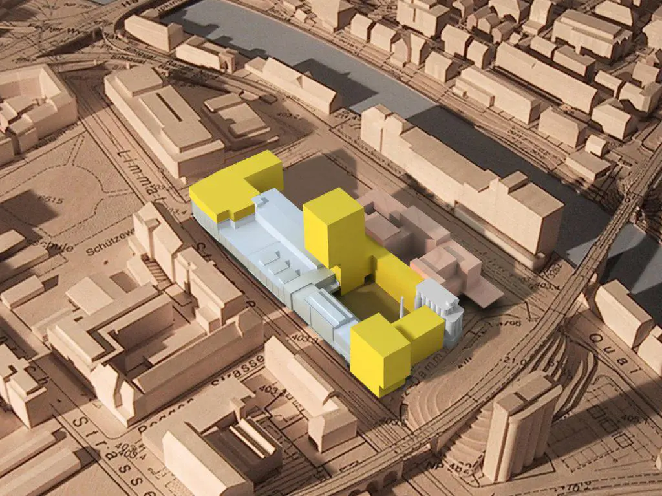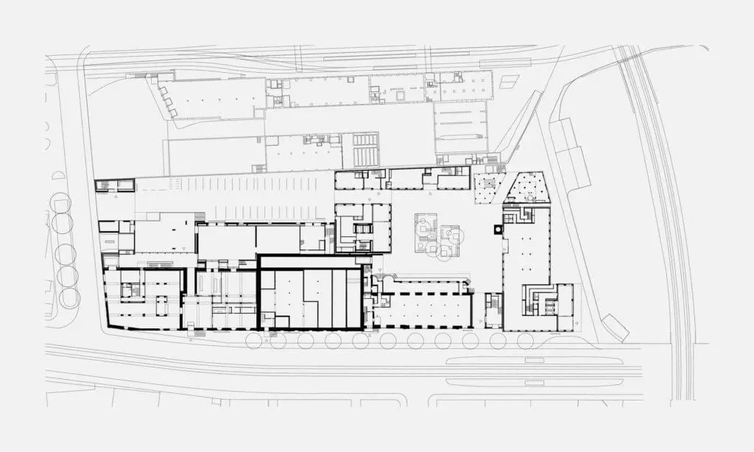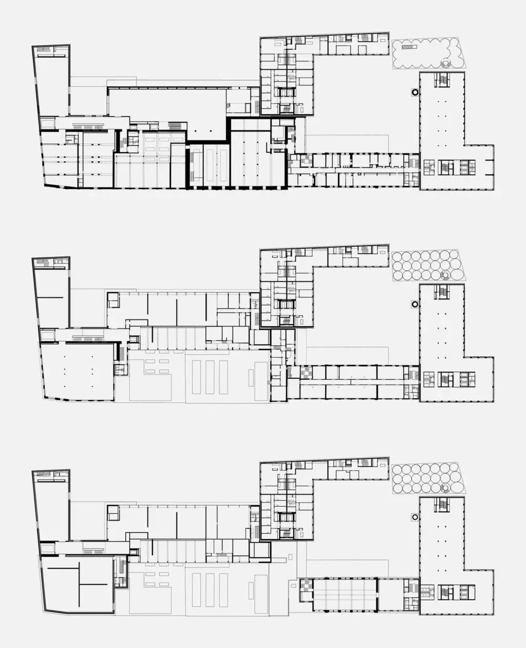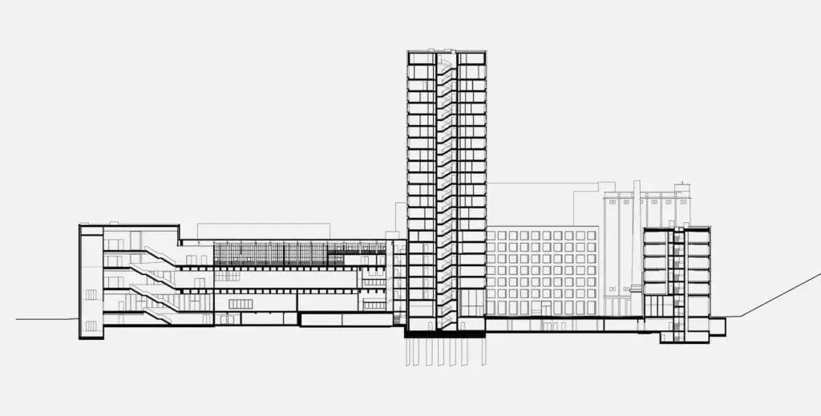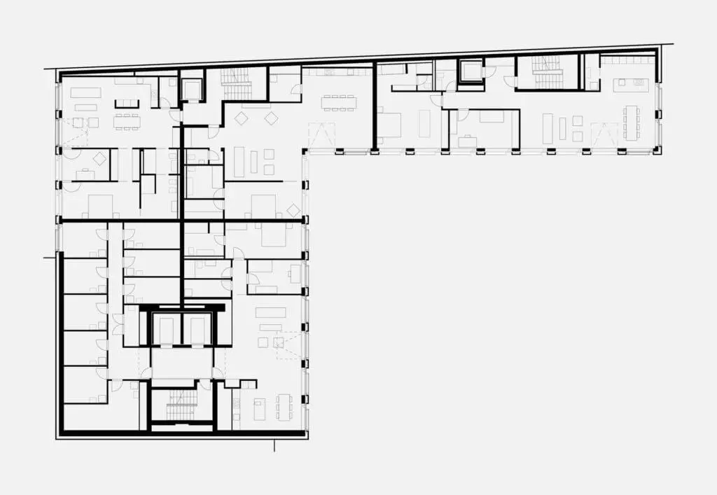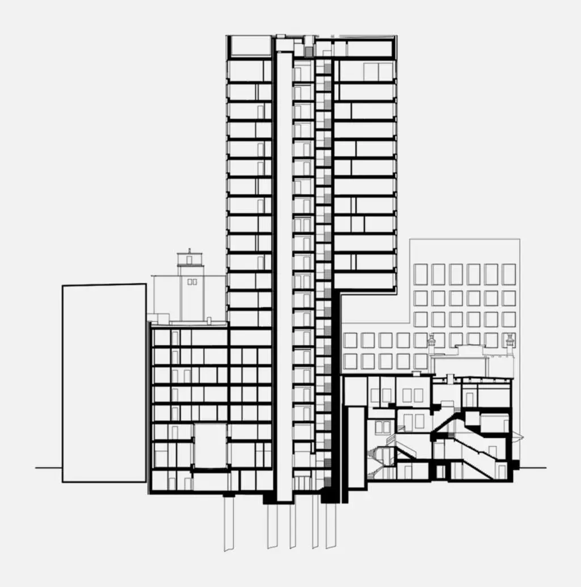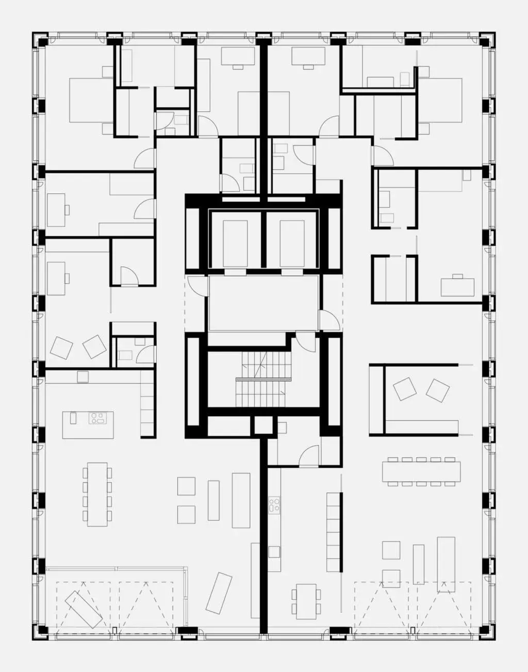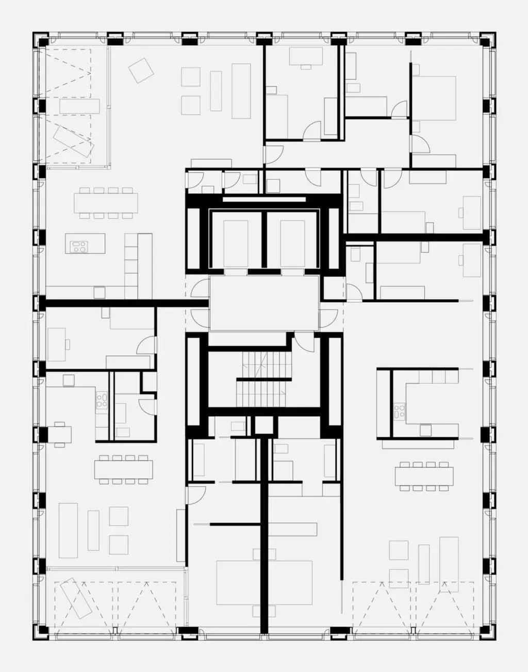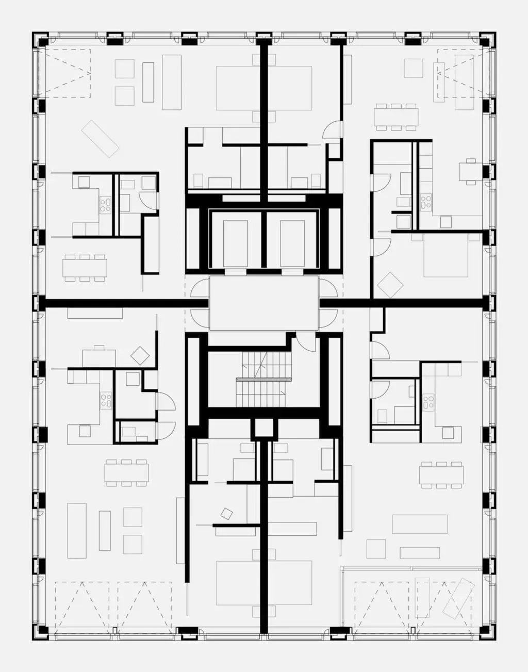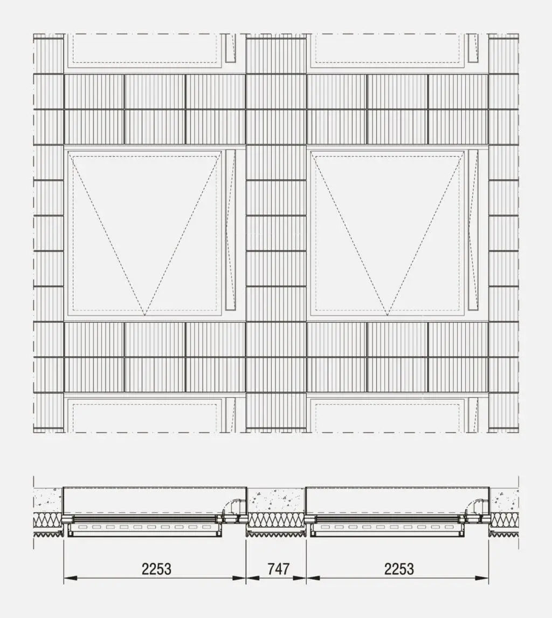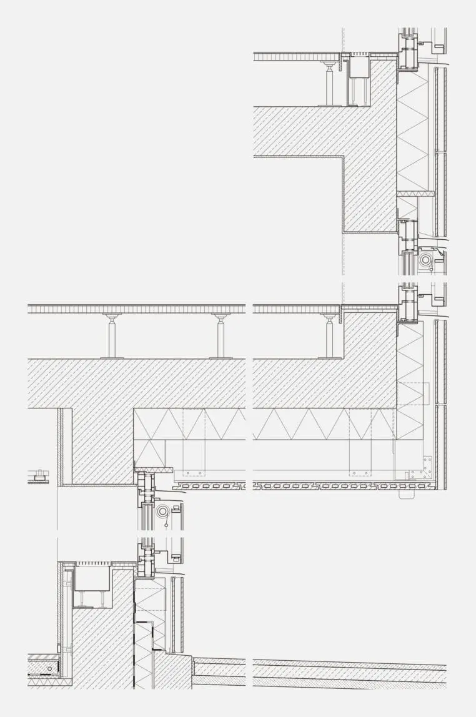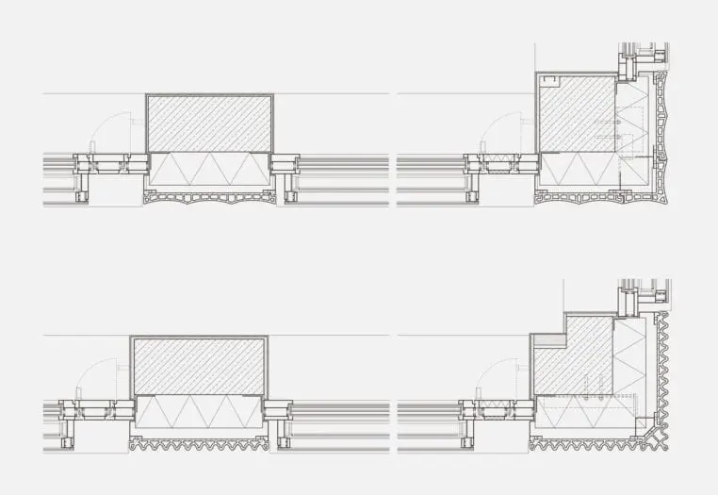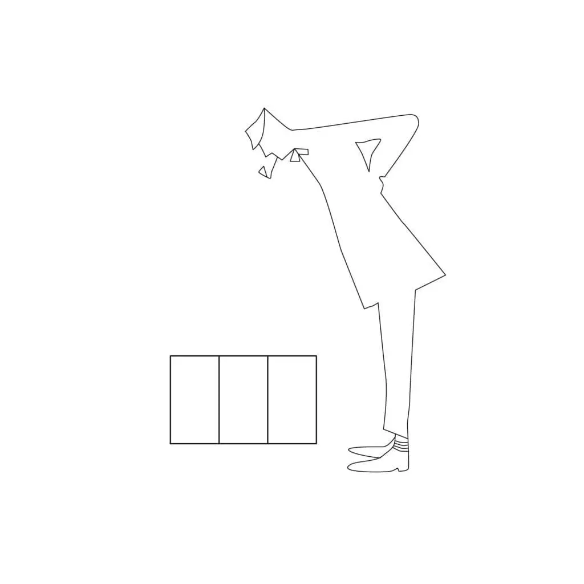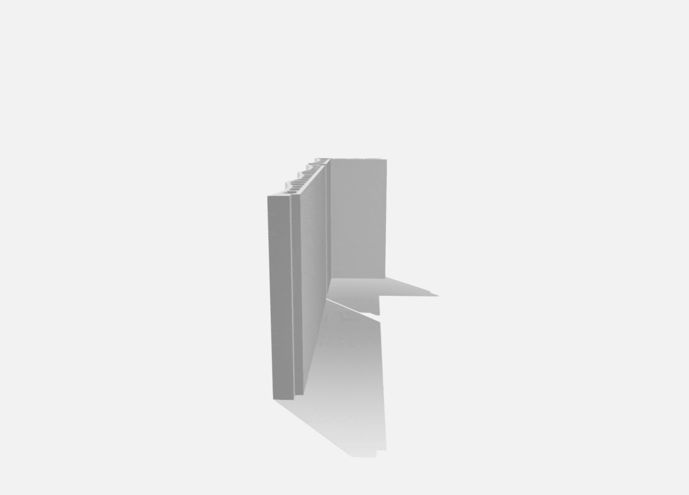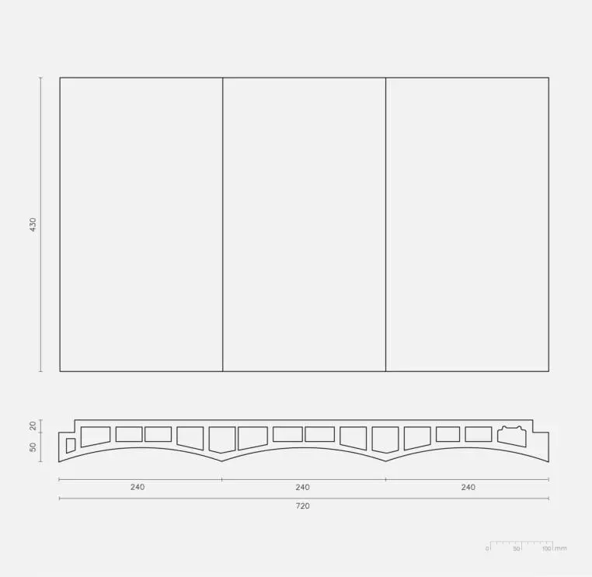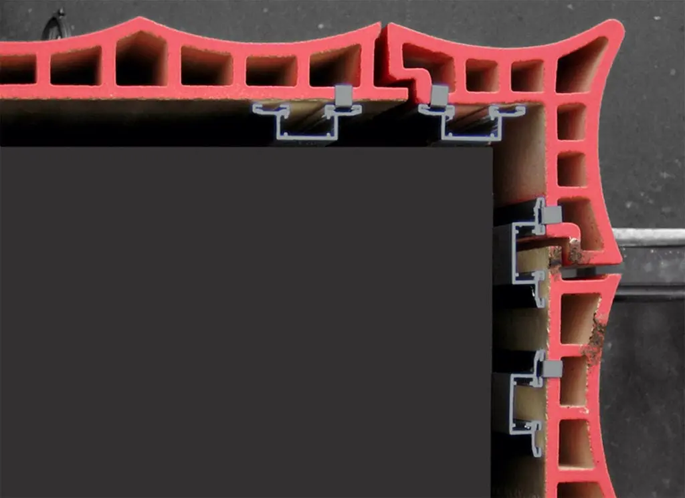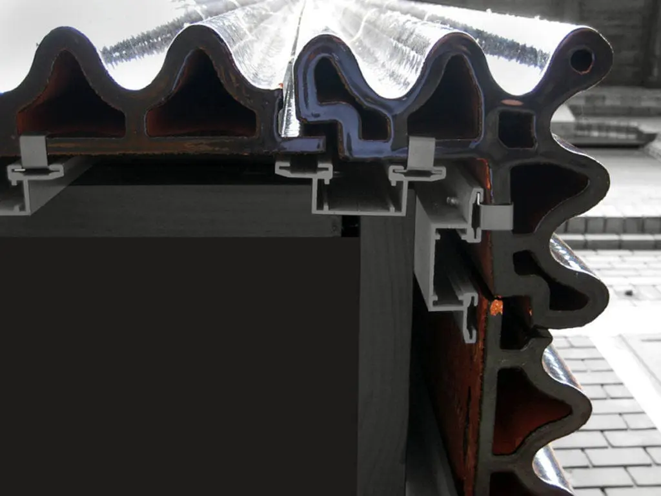The history of the Löwenbräu complex, a former brewery, is one of frequent remodeling, adding on, and replacing parts of the existing buildings, whereby the change of use from a brewery to an art exhibition and gallery complex in the 1990s marked the crucial turning point. The new project is based on this most recent, successful conversion, while enhancing the variety of uses for this complex with new residential, office, and exhibition spaces. The preservation of the original historical building is an important step toward maintaining the identity of the former industrial district, rendering an important chapter in the city’s history visible.
The concept for urban development here focuses on three structural changes in the form of new buildings within the existing complex: the New West Building, to offer additional space for the arts, the New East Office Building, and the Central High-Rise Residential Building. Together with the steel tower and the Swiss Mill silos, the high-rise residential building redefines the site’s silhouette and—to a certain extent—even that of the city.
By adding buildings to the existing complex, a new urban ensemble can evolve—with the Central High-Rise Residential Building forming the focal point. The elongated, older structures with the former main brewery building on Limmatstrasse are framed by the addition of a further level on top of the Arts Center in the west and by the taller New East Office Building at the opposite end near the railway viaduct.
The new Löwenbräu complex is now to be seen not just from the street and from a distance, but also from its two courtyards. The former Brewer’s Yard – a listed historical site – provides access to the surrounding buildings as well as being a traffic-free outside space for relaxation. The new entrance to the art institutions is located in the open Art Courtyard, which also includes parking spaces for visitors and a delivery entrance.
Together with the entrance area to the art section and the additional story at this end of the complex, the New West Building projects at right angles and adjoins the former workshops on the courtyard side. It includes art exhibition rooms, guest accommodations, and offices. The exhibition spaces and a multi-function room can be partitioned as required. They are lit by side windows and are accessed directly from the entrance area to the art section. This entrance area has been conceived as a new, generously proportioned foyer with a staircase and elevators. The staircase is directly accessible from the lobby, which can be entered from Limmatstrasse or the courtyard.
The Central High-Rise Residential Building, with its large projection to the south, houses 37 apartments, one to four on each floor, which all face in several directions, affording views of the city, the lake, and the Limmat valley. The main volume of the high-rise is cantilevered out over a narrower base set in the Brewer’s Yard. The 21 apartments in the base face southward onto the quiet courtyard. Service facilities are housed on the ground floor, in addition to a passageway between the two courtyards and the lobbies.
The New East Office Building is also an angled structure with a higher section on Limmatstrasse and a lower segment between Dammweg and the Brewer’s Yard. On the ground floor, the entrance lobby to the offices is located under the projection, whereas the gallery and retail spaces are accessed via the courtyard. The varied widths of the rooms on the upper office floors enable them to be adapted to suit a range of different office constellations.
