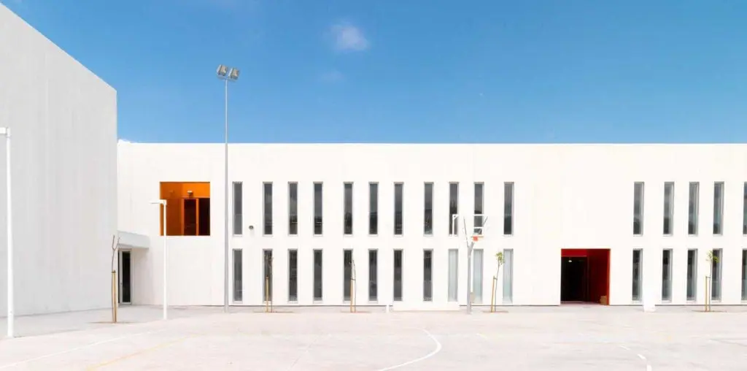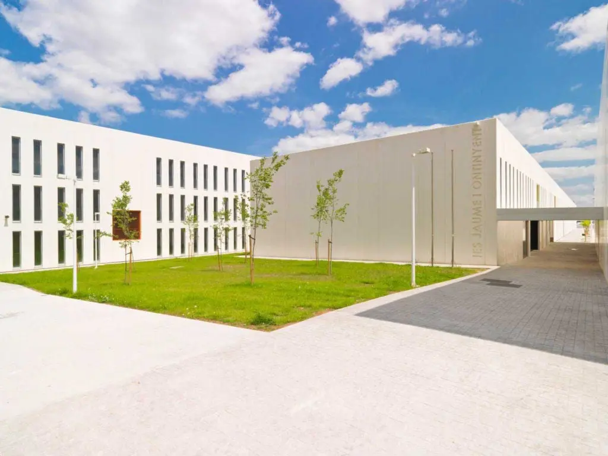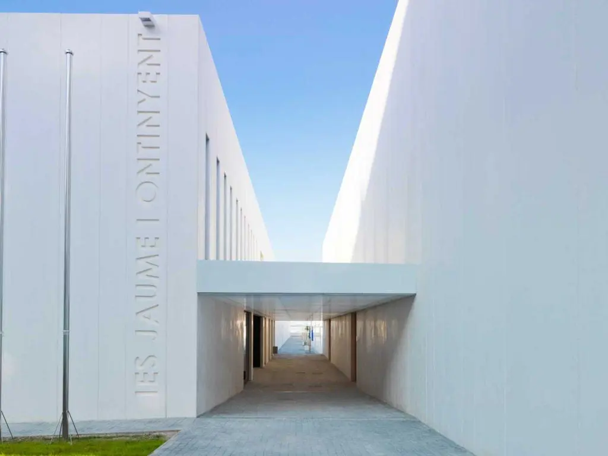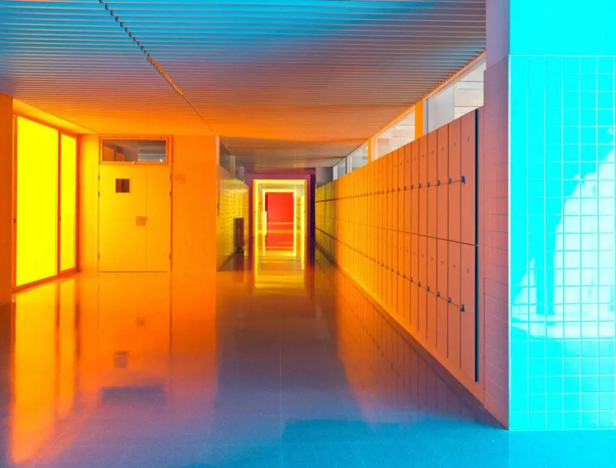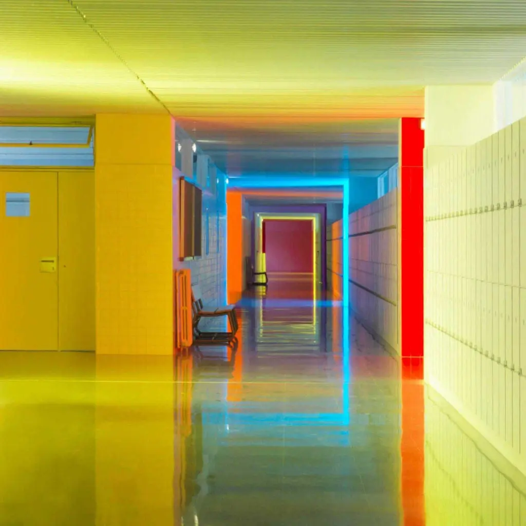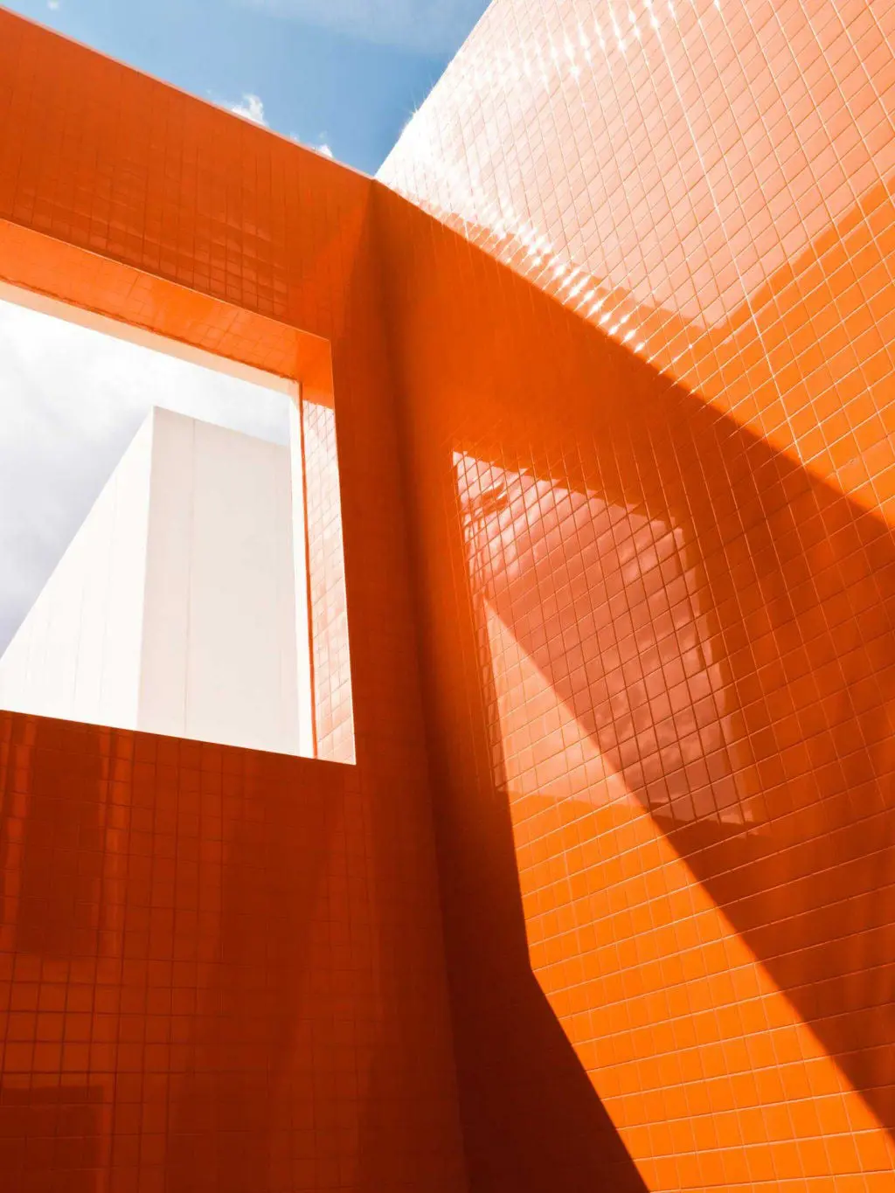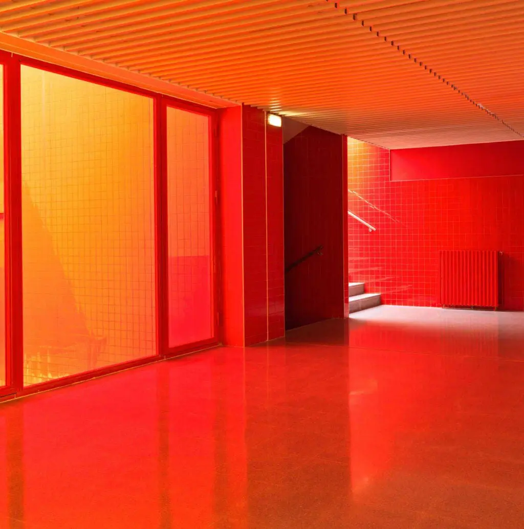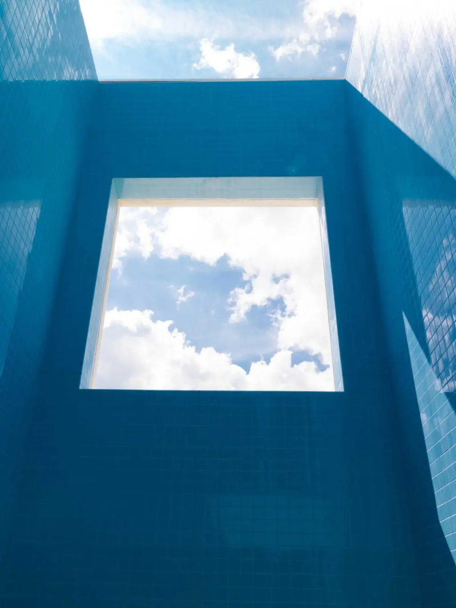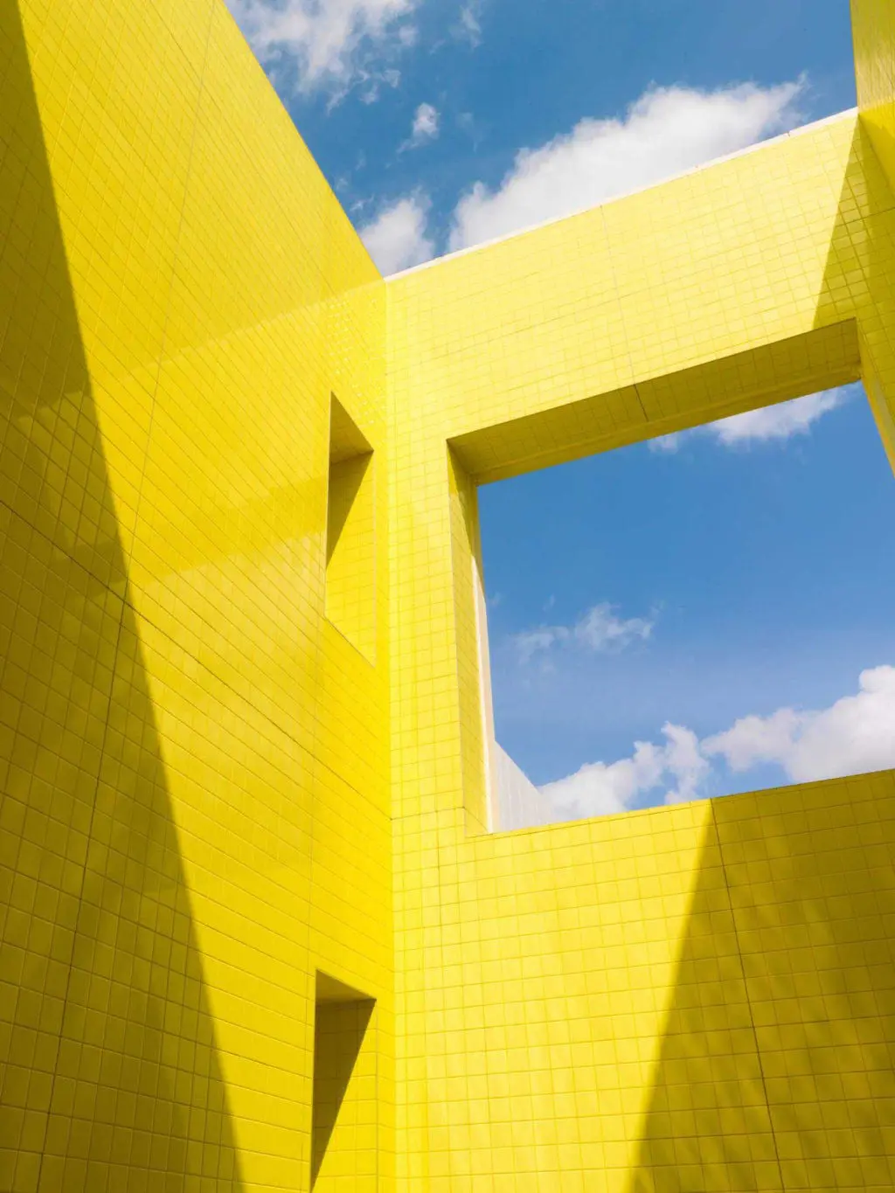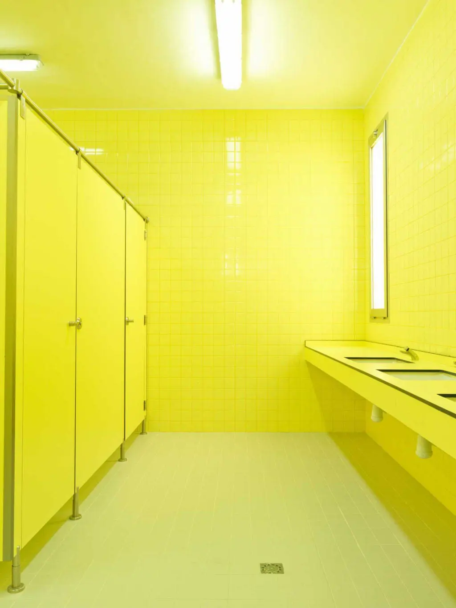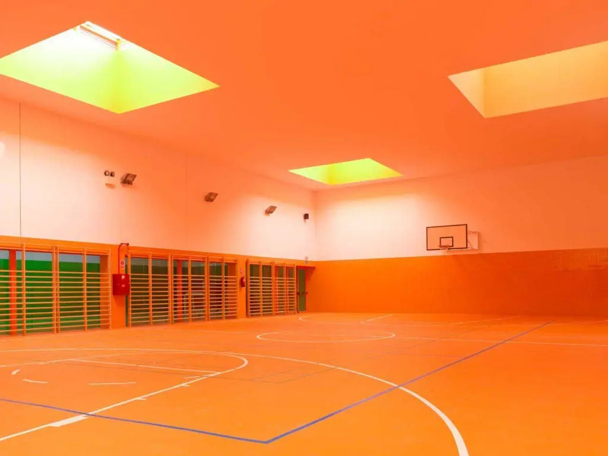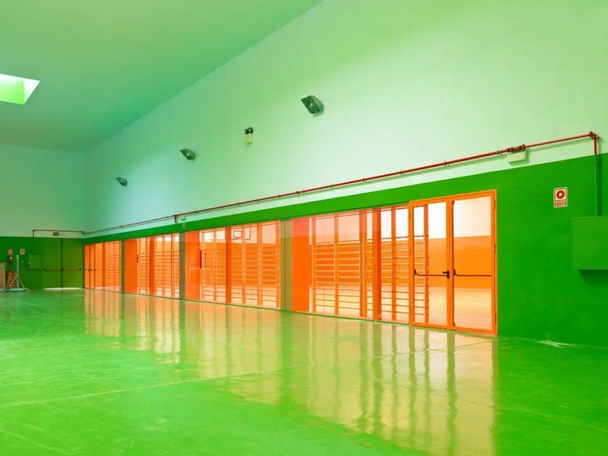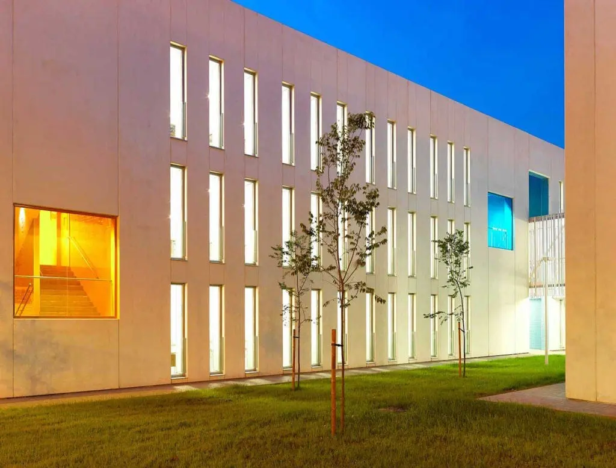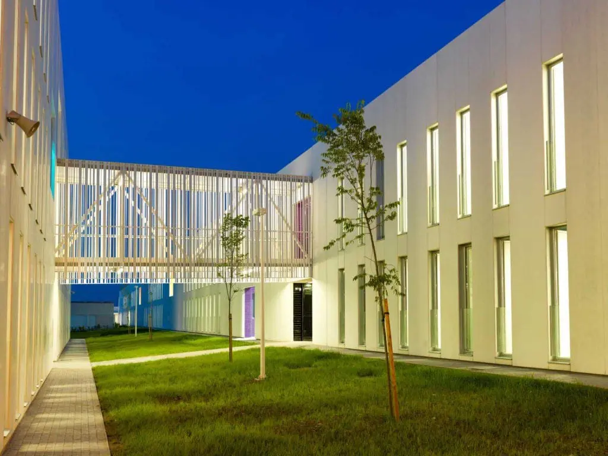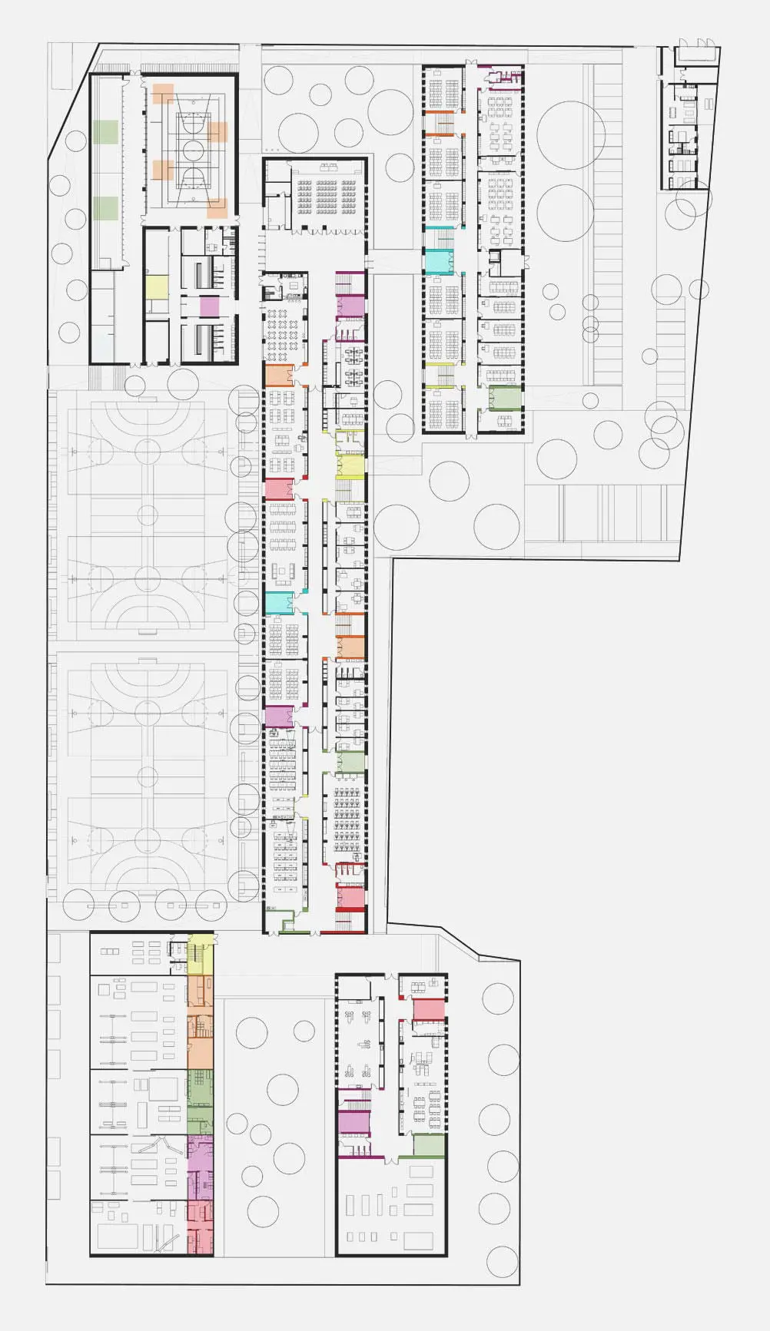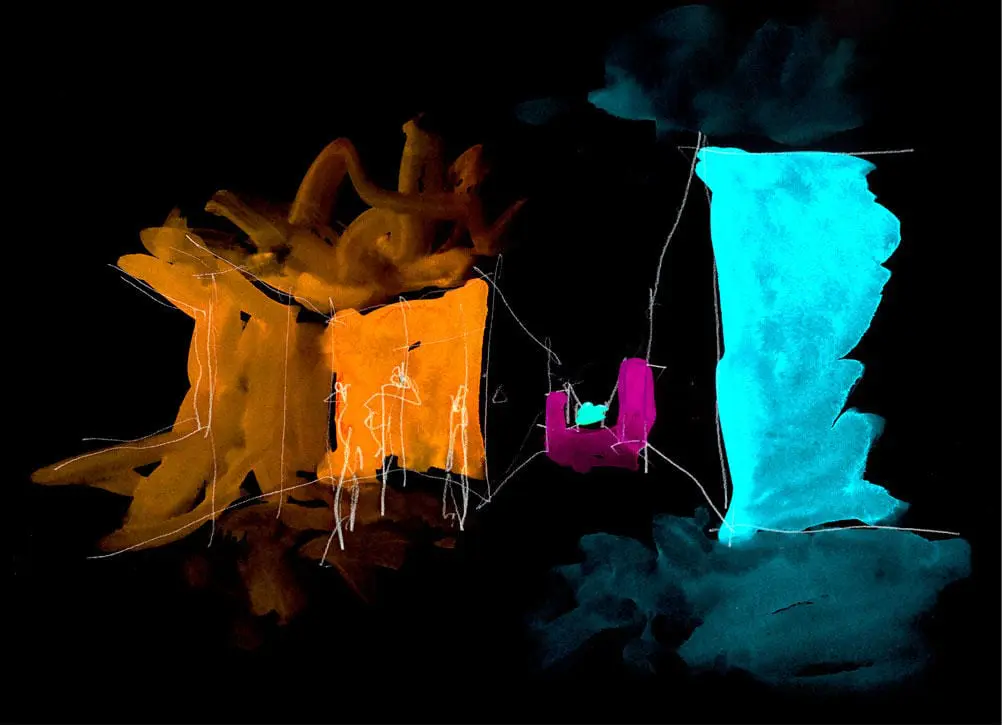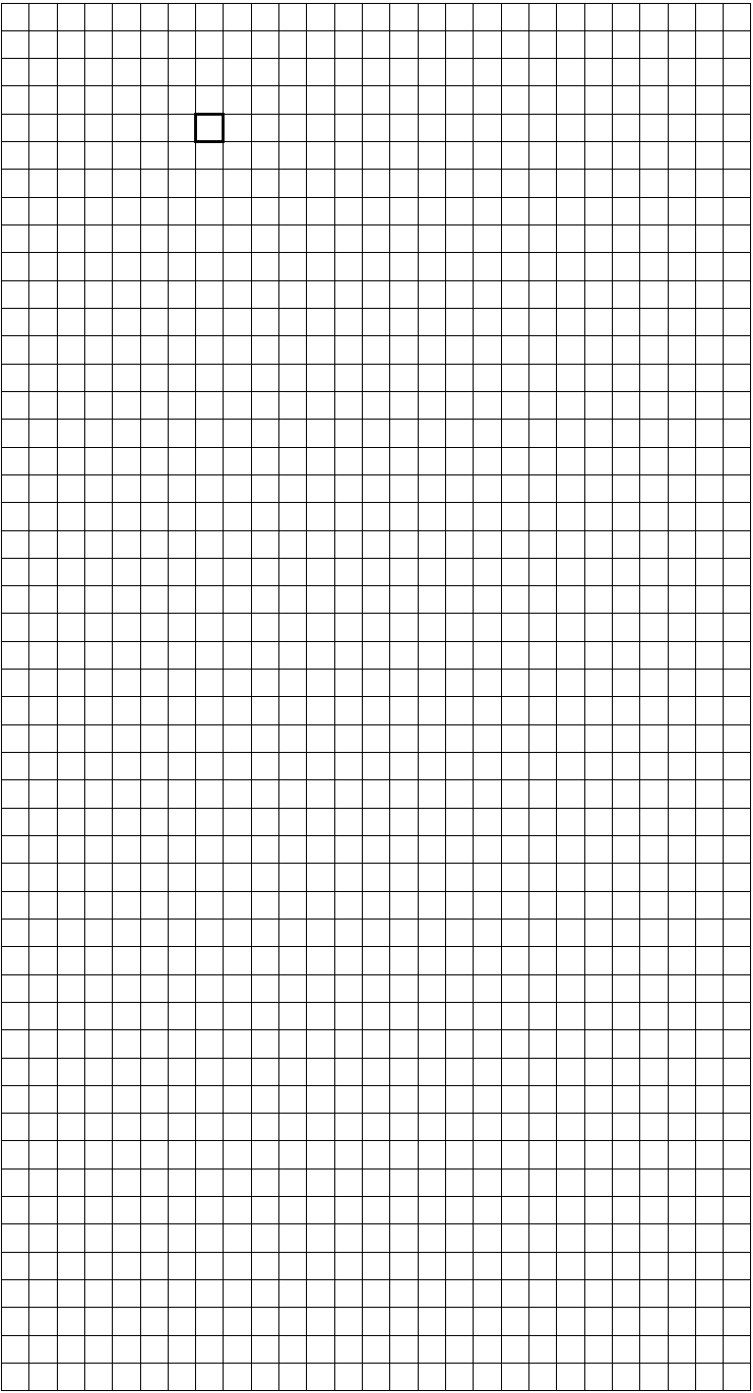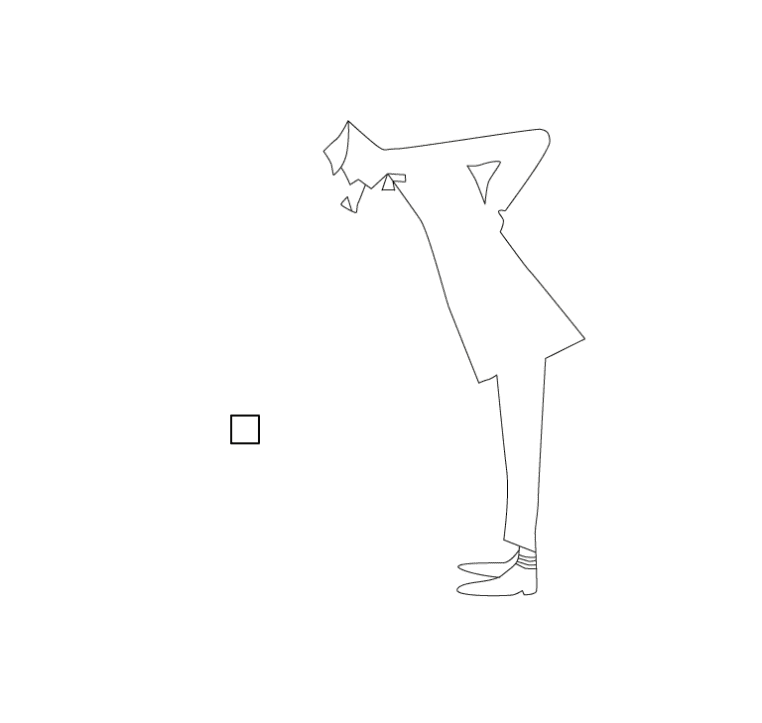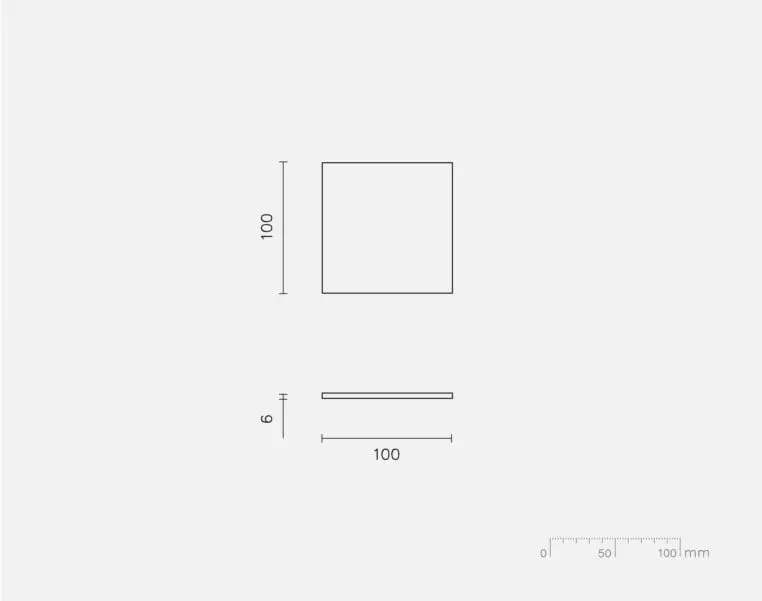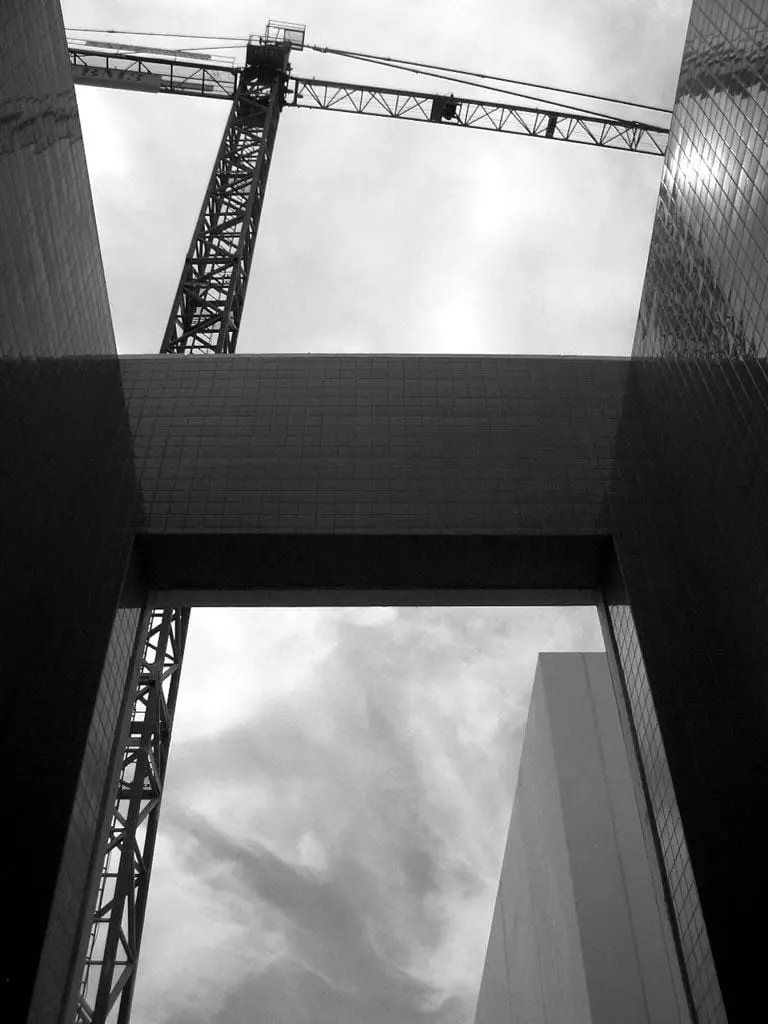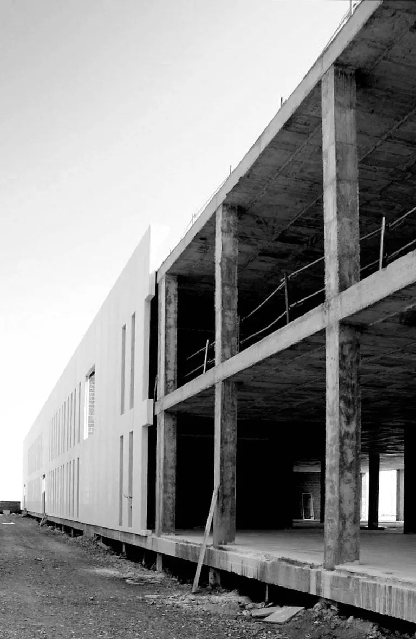Starting from defined conditionings, as the lands topography, irregular geometry, pre-existent building and the programs complexity, it is designed a whole of four volumes interrelated, holding the program total, defining its own exterior. The volumes are white-colored, made of prefabricated concrete panels. Are situated alternately, these forms areas enclosed by the architecture and vegetation. This way the sports ground, play ground, vegetable garden, parking and the ground kept for the extension are located harmoniously.
The main building is like an axis which orders the whole complex, lodging the common areas and articulating the different volumes through porches and glass connections. It is conceived as a solid with vertical subtractions as colourful courtyards, working as a source of light and freedom. These courtyards bring dynamism to the interior course and enhance the scene. The other three buildings that complete the complex, like the gym and workshops, show an industrial typography, wide and high ceilings, designed as solid volumes which are ventilated and lighted through great openings at the roof. Due to a coordinated scheme, it is obtained a homogeneous whole in conception and construction.
