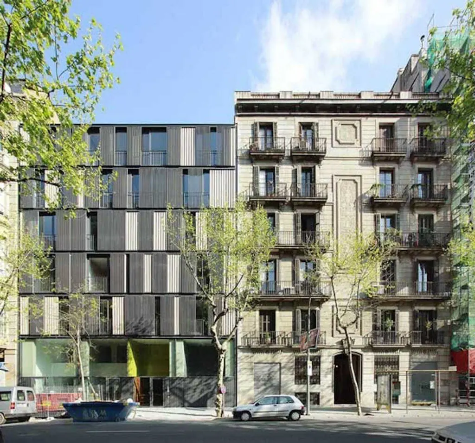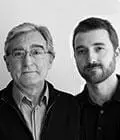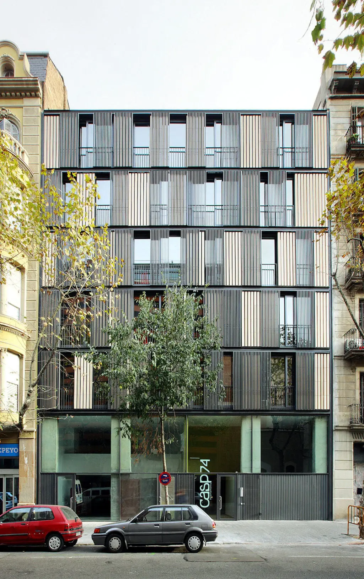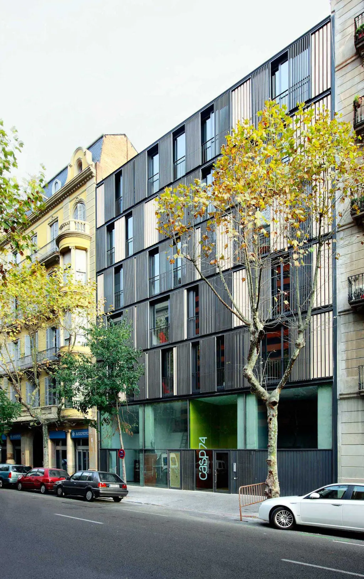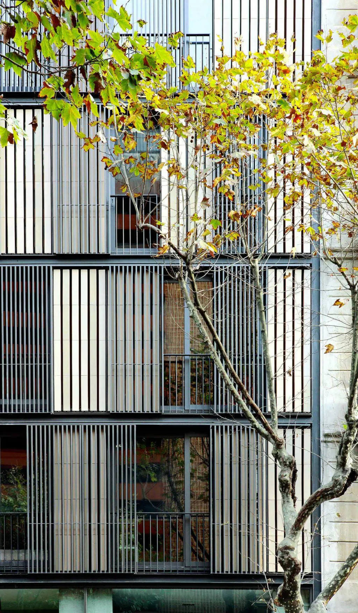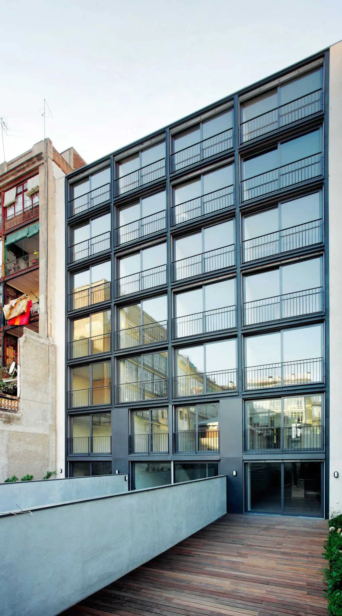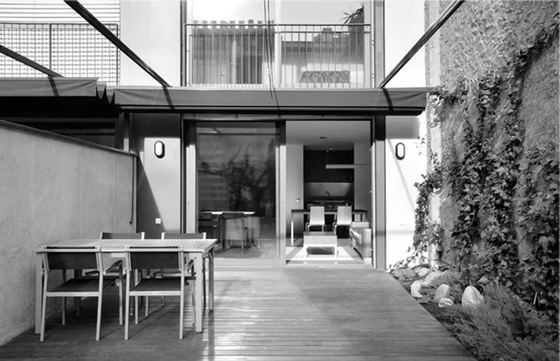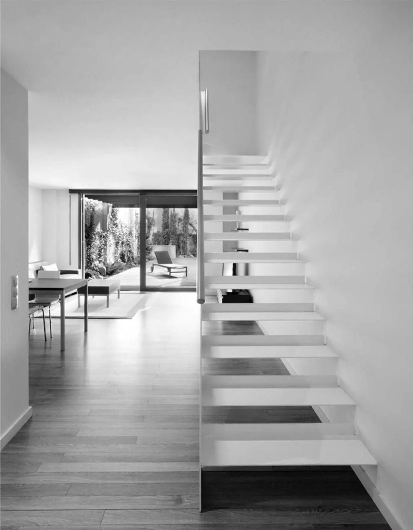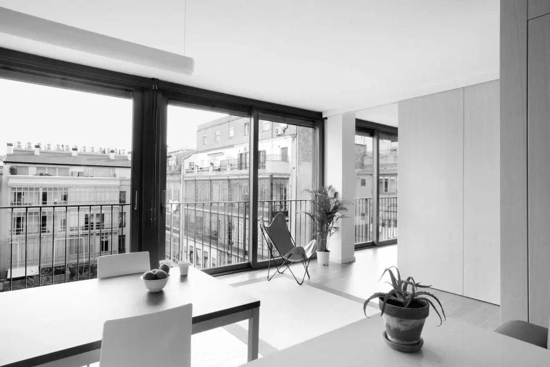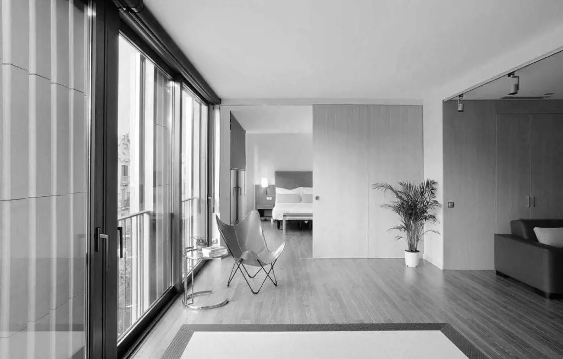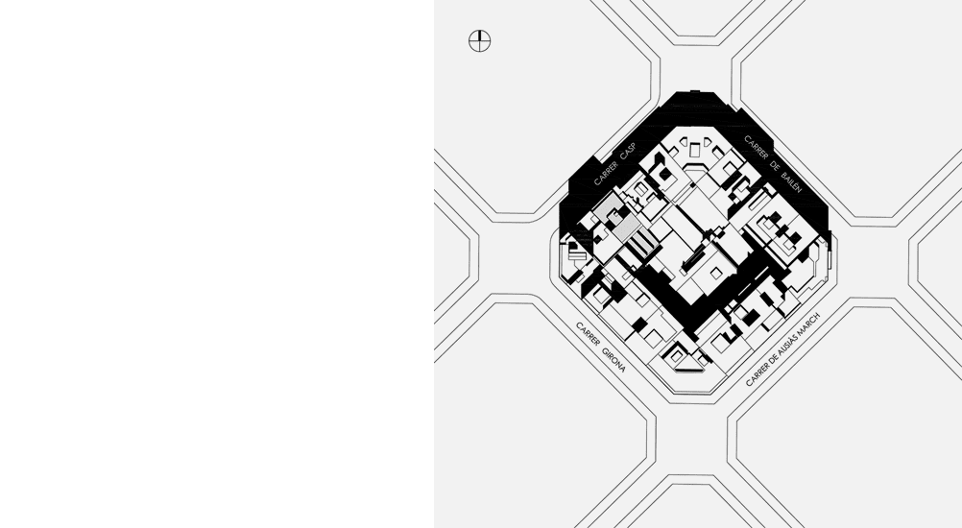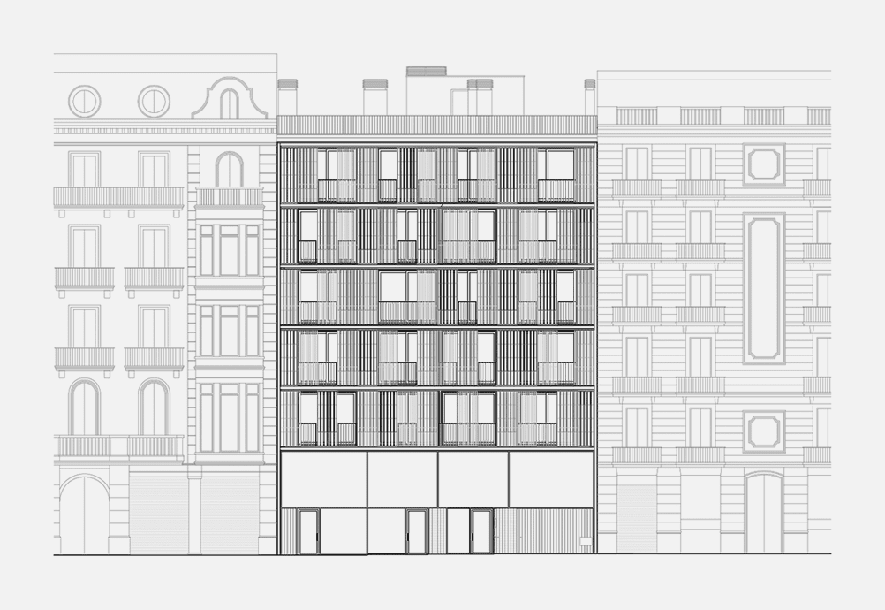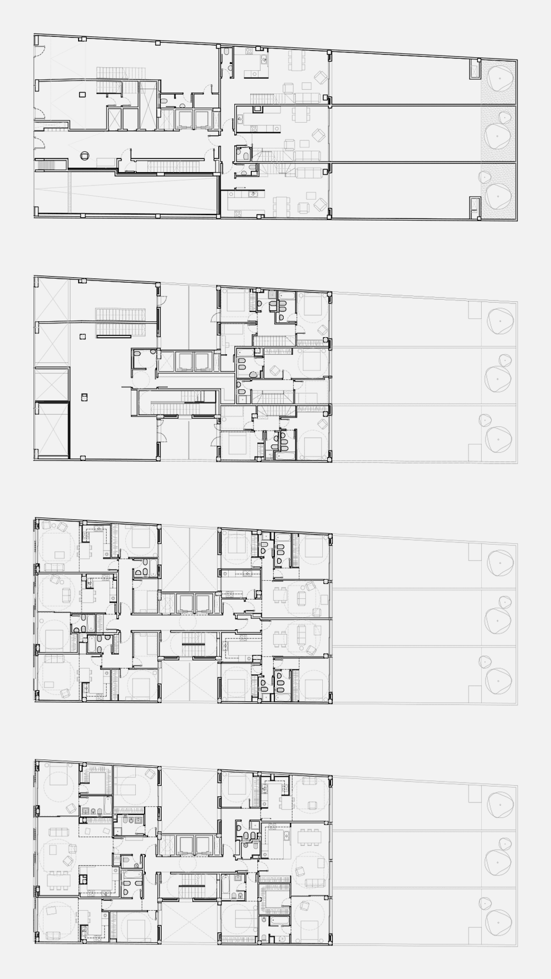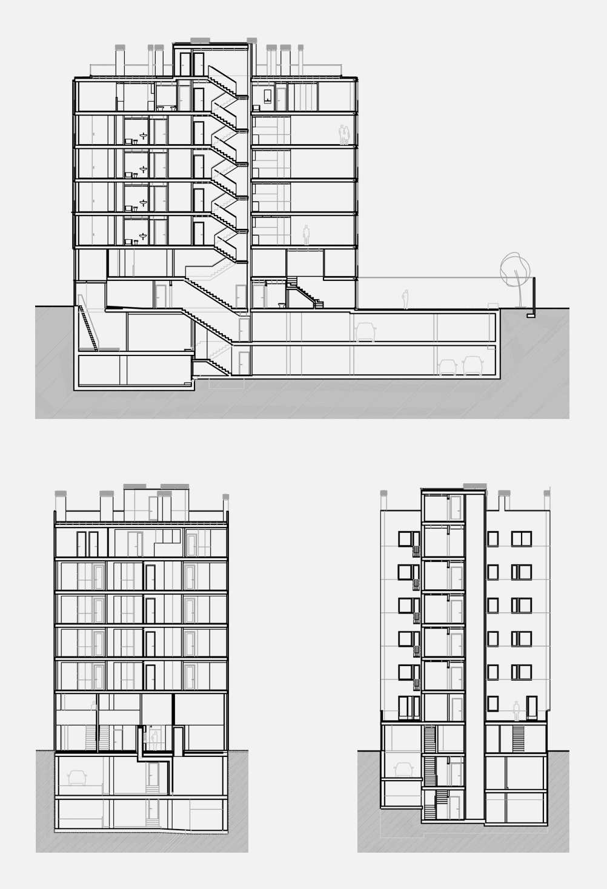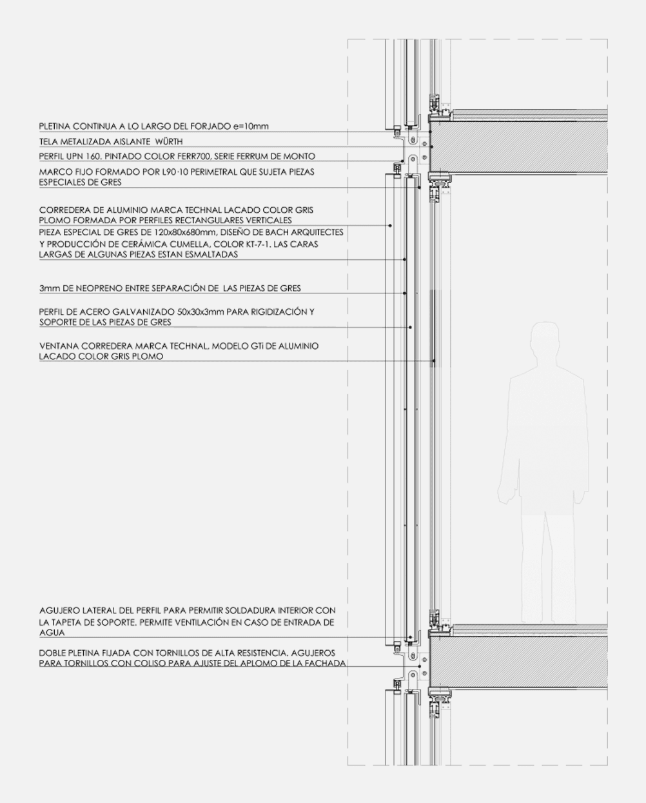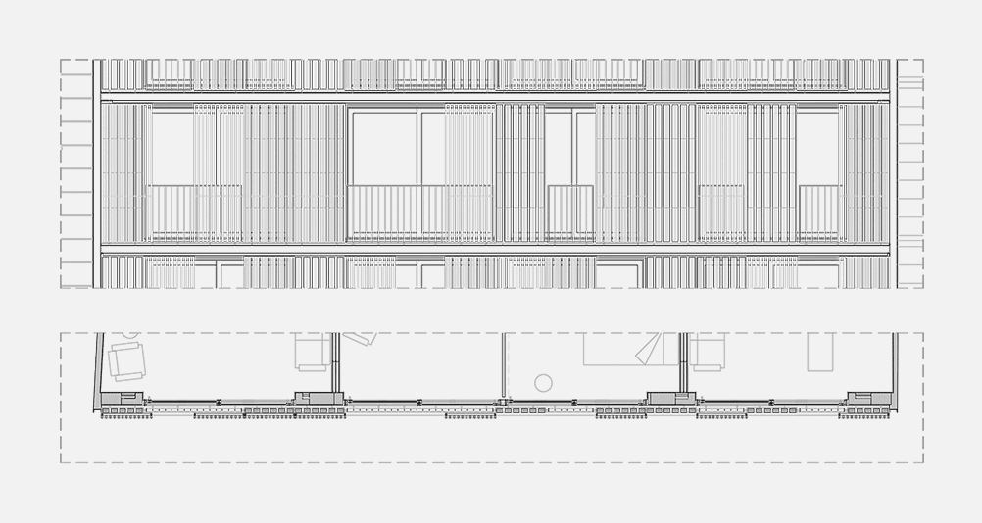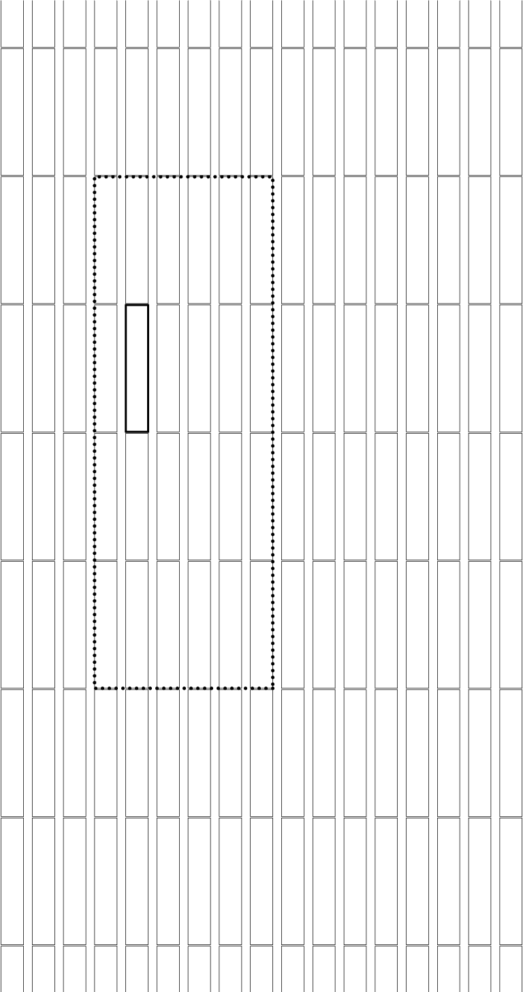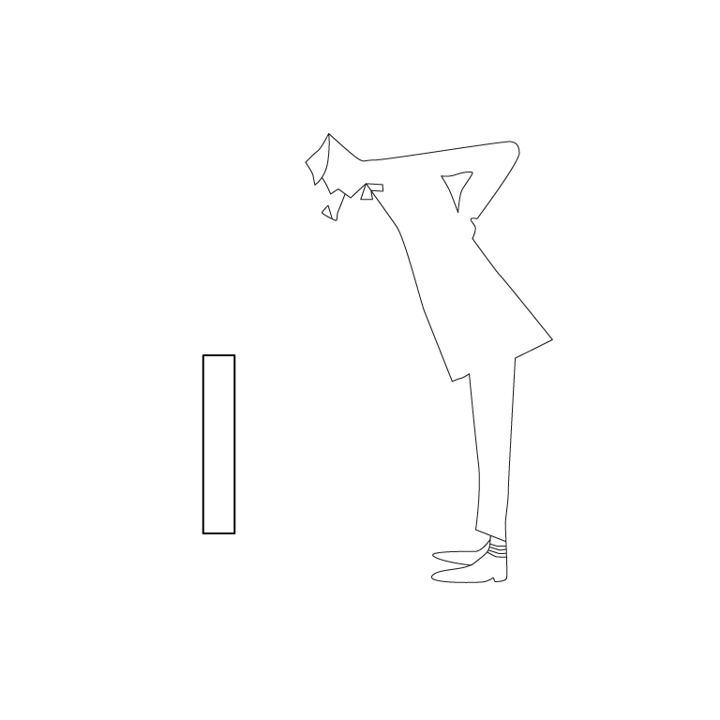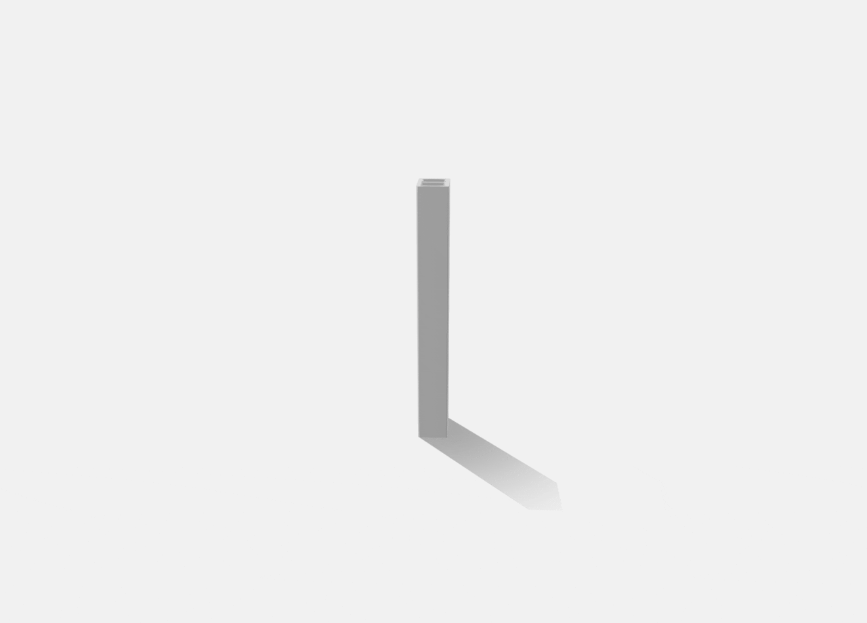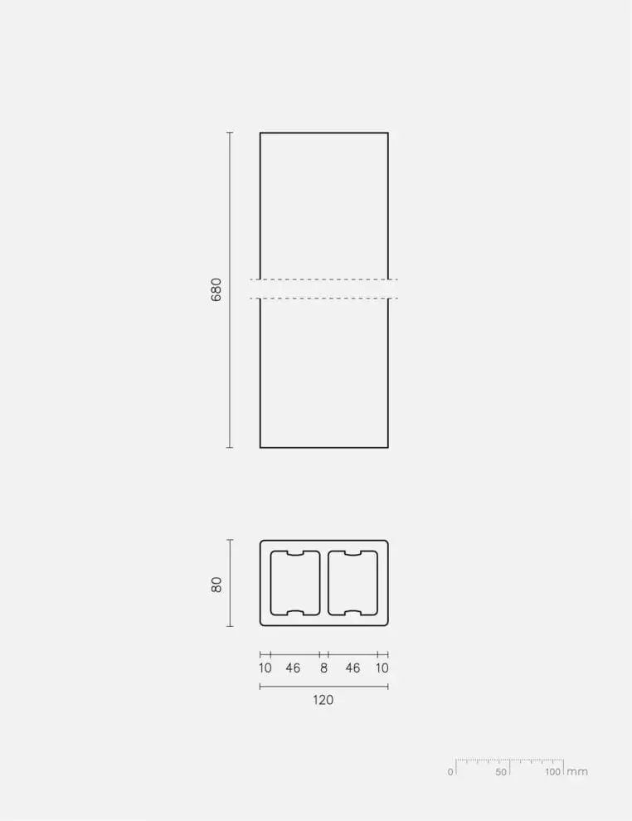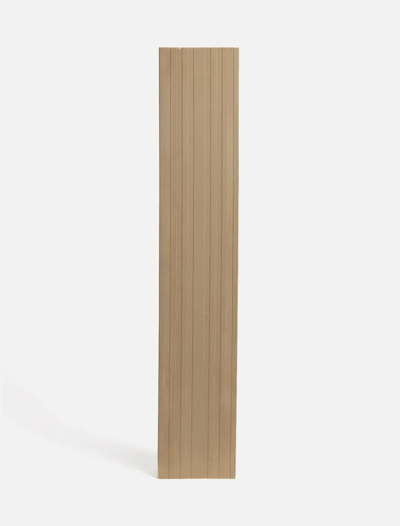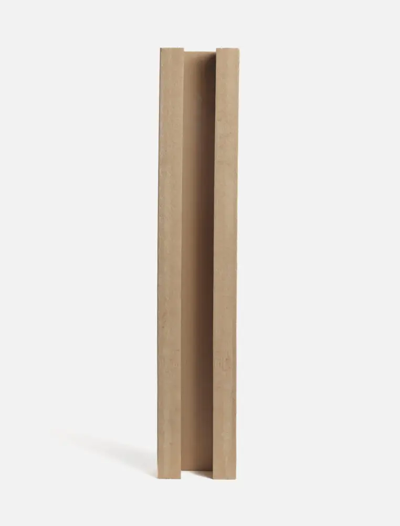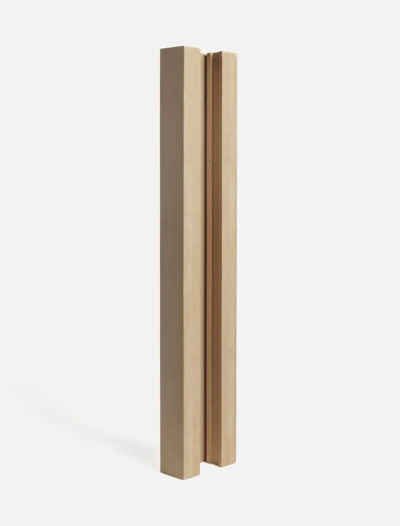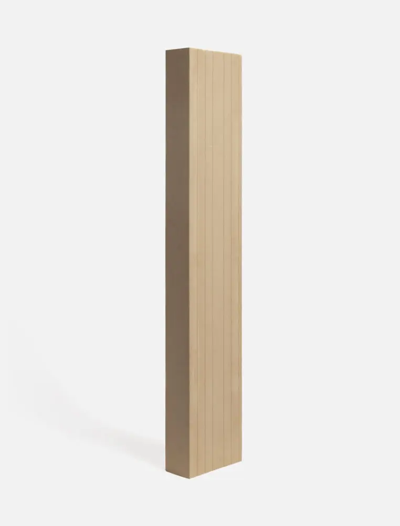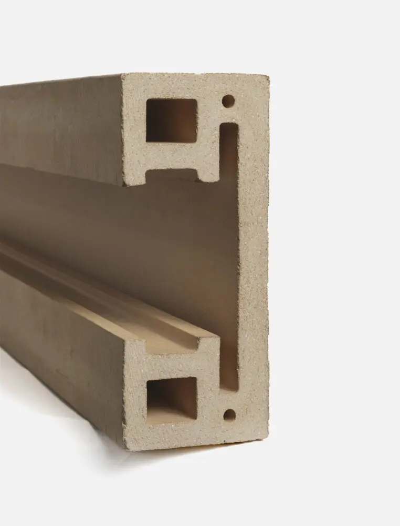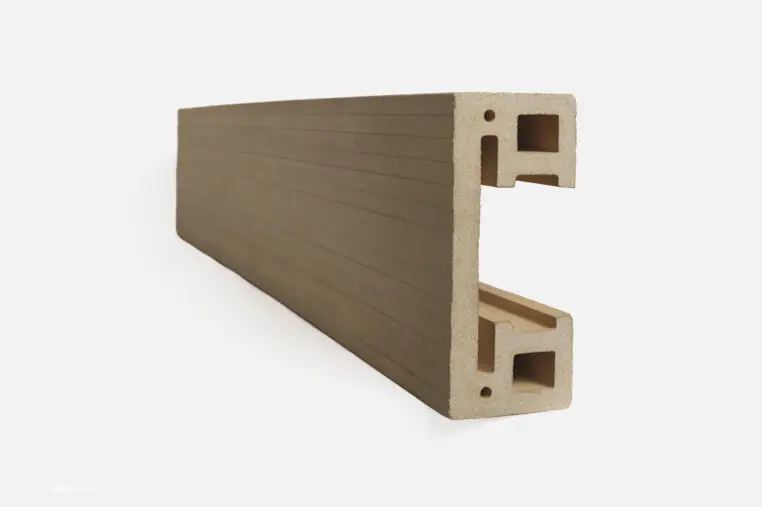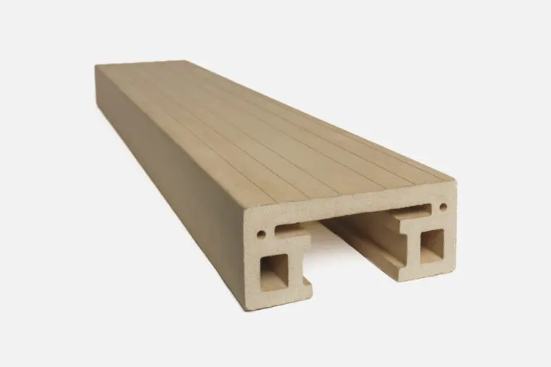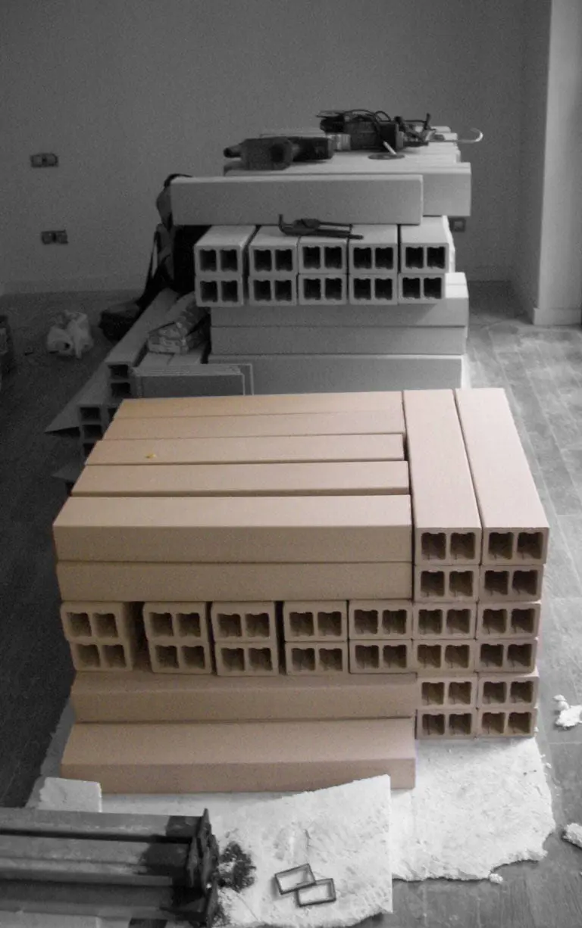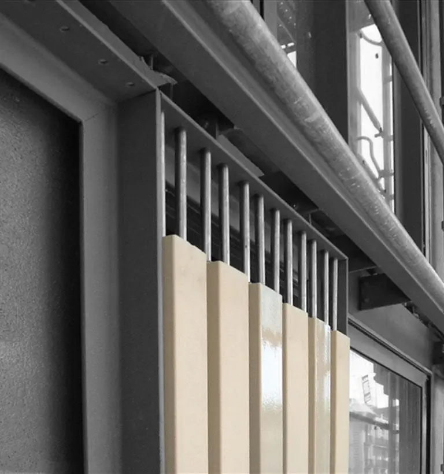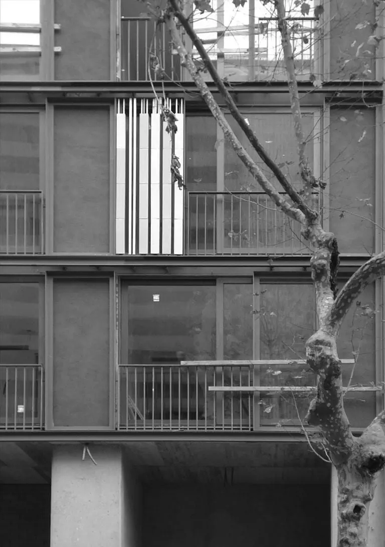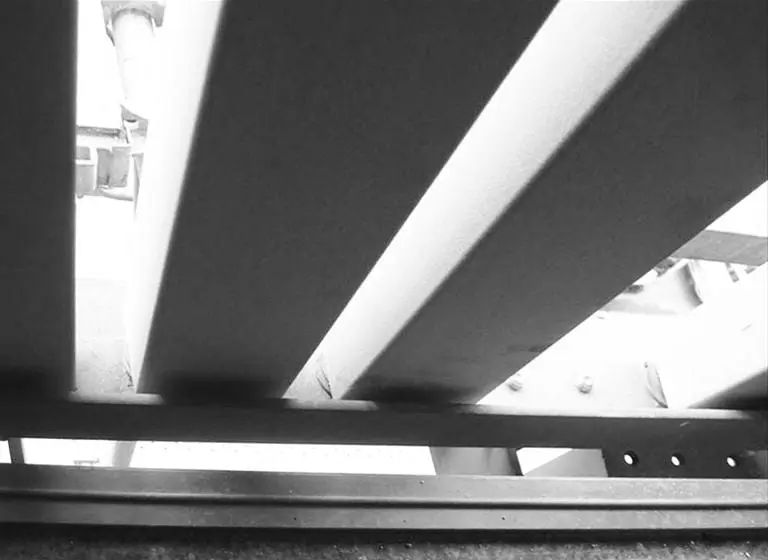The building comprises 27 homes set over the ground floor and five upper floors plus two retail outlets. The apartments are either 1 or 2 bedroom, with three looking out onto c/ Casp and two overlooking the interior of the block of buildings except on the top floor where two larger (3 bedroom) homes are to be built. On the ground floor are three duplex homes, each with their own garden, back onto the centre of the block, whilst the shop units look out onto the street. The basement houses two floors of parking spaces for 34 vehicles.
The street-facing elevation has had to comply with the strict regulations that govern construction in Barcelona’s Eixample district and has been resolved by installing fixed panels made of special stoneware tiles set vertically within fine stainless steel frames and aluminium sliding panel blinds that provide the necessary privacy and light control. The facade that looks onto the patio at the centre of the block has been created from a steel reticula that frames the homes’ large windows. Privacy and protection from the sun are addressed here by lacquered aluminium folding blinds that will create another facade that looks from the outside as if it is changing and moving all the time.
The main construction elements (blinds, stoneware, joinery) are recyclable. There is zero pitch to the roof (which has an EPDM covering) and has been clad with slabs of light concrete, which according to the I’ITEC’s research is the least polluting during the construction process and is the most recyclable and re-usable. Solar panels have been installed on the roof of the building to provide hot water for bathing and washing and have been connected to the air conditioning systems in the homes so as to reduce energy consumption. This combined with the homes’ cross ventilation through one of the large inner patios and the passive protection from the sun provided by the facades, means that the building can function with only minimal use of active air-conditioning units.
