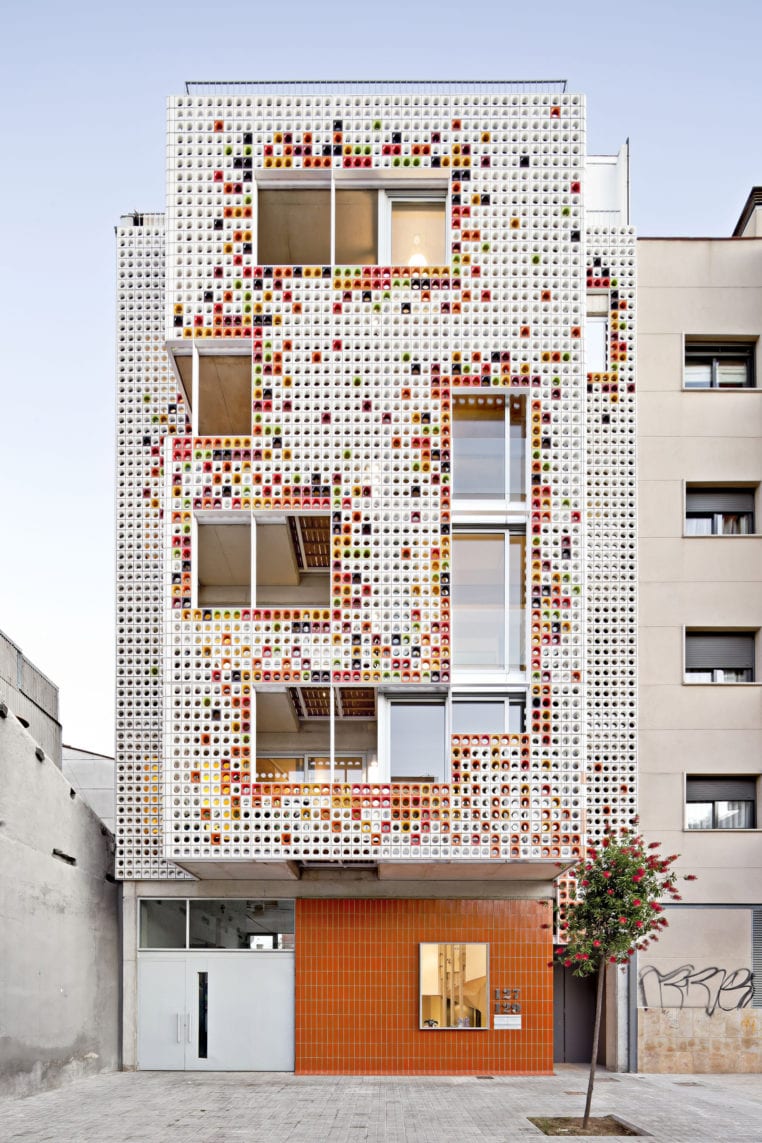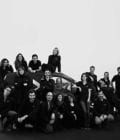







A multi-family residential building between party walls in the old fishermen’s quarter of Badalona. A volume that arises from the urbanistic needs that come from the appearance of a new section, of a widening of the street. The dwellings are removed and grow in height, thus configuring a new typology of urban road. Now that temporary space between what it was and what it wants to be is a hybrid, changing and surprising road.
In this space, almost delirious, stands this peculiar construction, between changes of alignment, corners, low houses and new multi-family housing buildings. For all these reasons, the building appears as an urban element, on a city scale, beyond responding solely to the particular needs of a residential complex.
The functional organisation of the programme is as follows:
Local on the ground floor and four dwellings, one per floor. This is a special commission as it is a case of self-promotion for a family. This implies that the common areas of the building are much kinder and more predisposed to sharing, moving away from the neutrality and anti-vandalism predisposition that usually characterises this type of space in conventional residential buildings.
The access to the dwellings is done directly from the elevator that disembarks in the living room. The spiral staircase is more a place to be, well-lit and circulating between the different dwellings. The typology is compact and pass through. The living room overlooks the two façades and leaves on its sides the flexible enclosures that delimit the rooms and then the hygienic chambers, with ceramic cladding on the walls and floor. The kitchen is open to the façade and the living room.
The roof is a space of relationship with the city and the sea with a marked playful tendency. A pergola collects the sustainable technical apparatus of the building, under which a winter dining room is fitted out that is completely open in summer.
The two facades have a very contrasted conception. The courtyard, facing south-east and overlooking the sea, is sober and of Mediterranean conception. It is a ventilated ceramic façade with large openings for the winter and adjustable slatted shutters for the summer.
The street façade is more cheerful, more in keeping with the relationship with the city and with the modernist tradition of the area. On the ground floor there is an orange ceramic skirting board prolonged on the upper floors by a large ceramic lattice that protects from the western sun and privatises the rooms of the exterior view.
The glazed stoneware ceramic piece used is the recovery of a mould from a classic piece from the 60’s of an old Ceràmica Cumella catalogue. The geometry of its casting is variable from the ovoid of the outer face to the inner circle, and therefore ideal for a western façade, with a high level of sunshine. This piece is finished off in its corner by a piece of quarter circumference and extruded section, allowing the correct rotation of the facade. The stability of the glazed stoneware and the vividness of its reflections, combined with the different possible finishing colours, gives the façade a variable vibration around the openings of the latticework.
Toni Alonso, Martín Ezquerro, Ignacio López Alonso, Manel Morante, Marc Zaballa
Building Architect: Graó
Installation Project: Ordeic
Construcciones Trade SL
Progrés Street, 127, 08912 Badalona