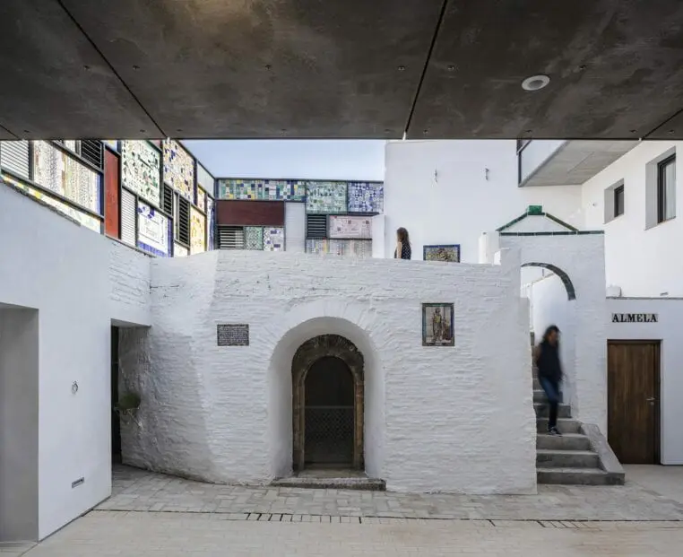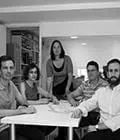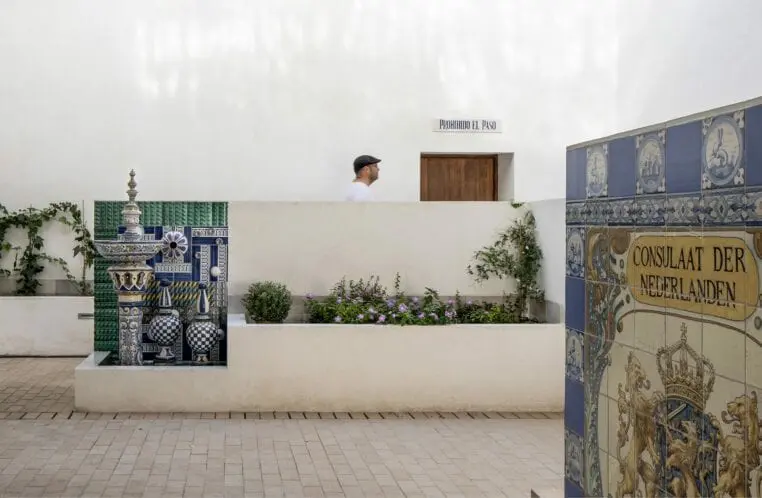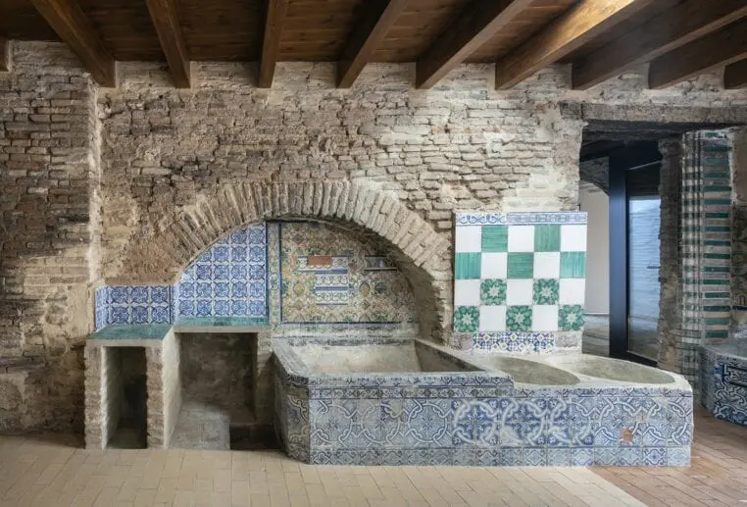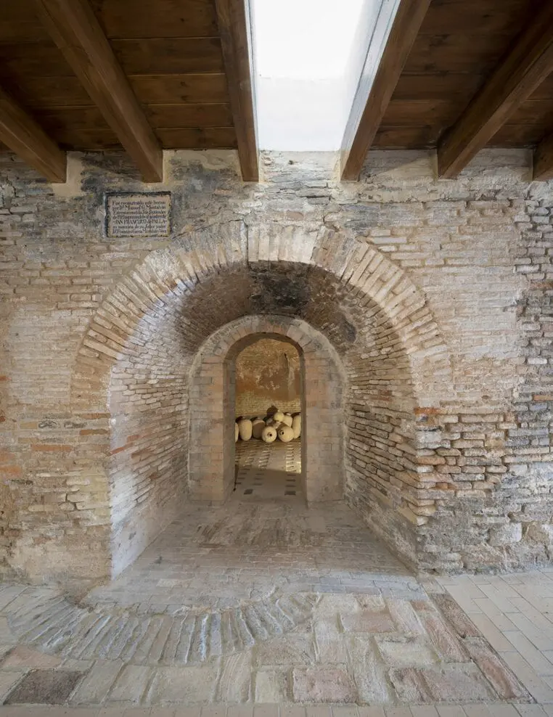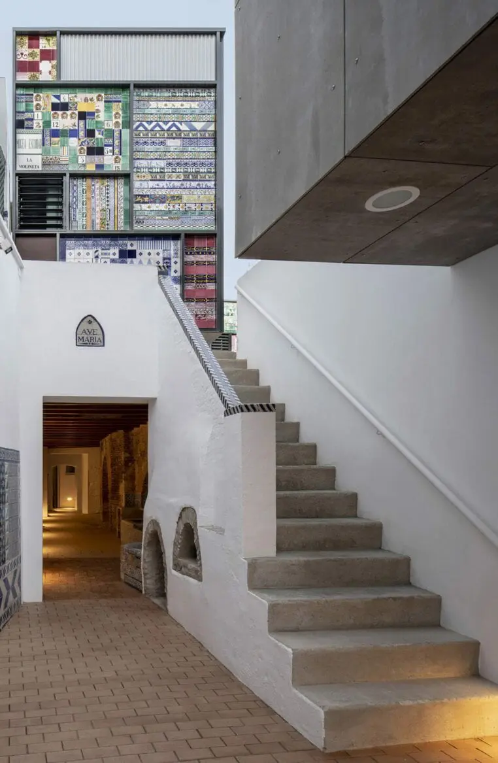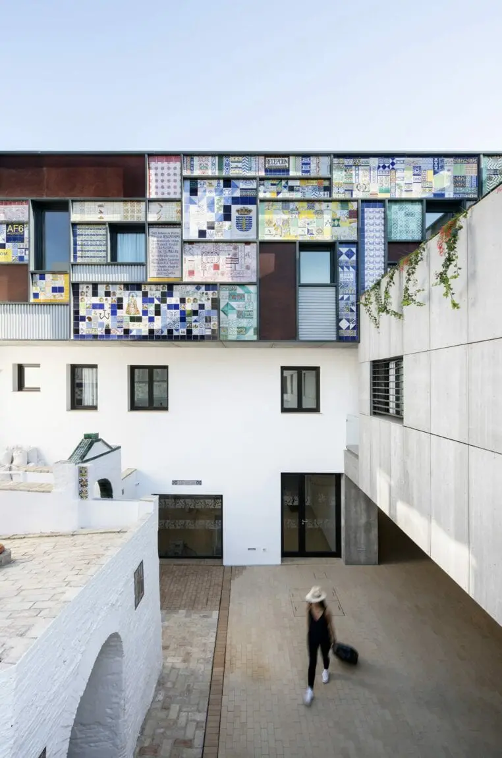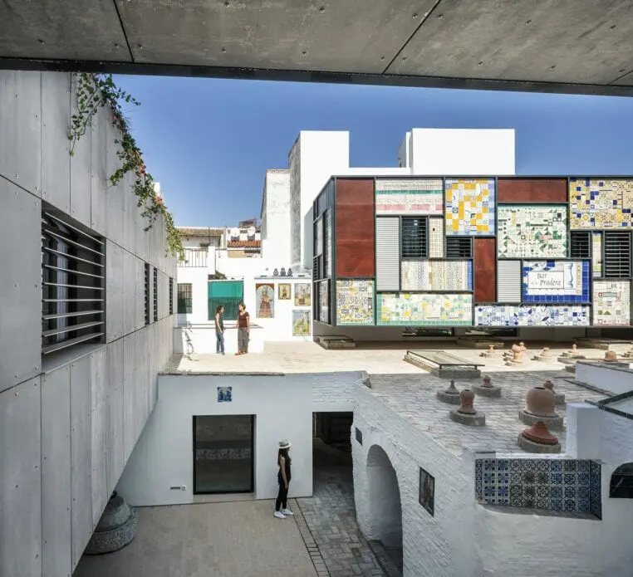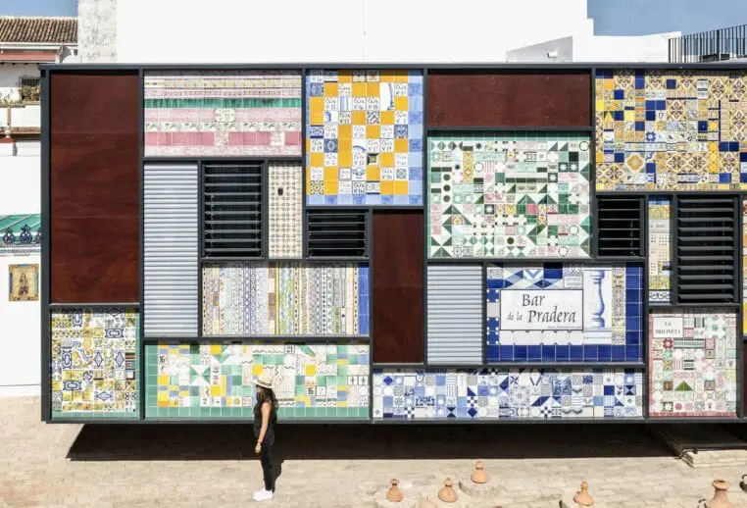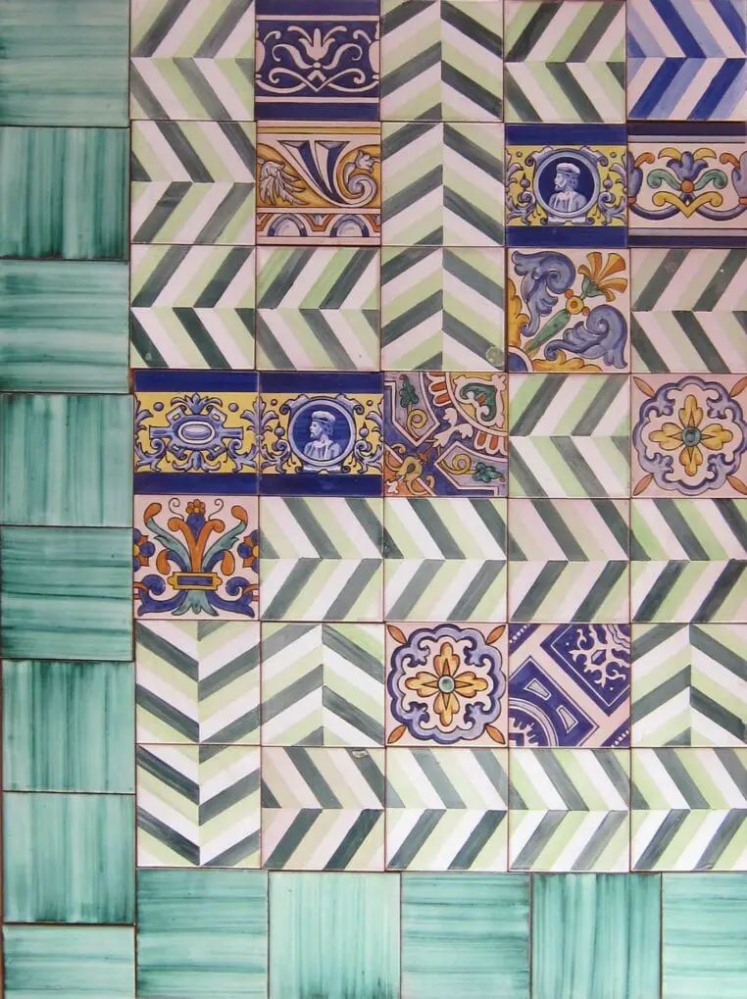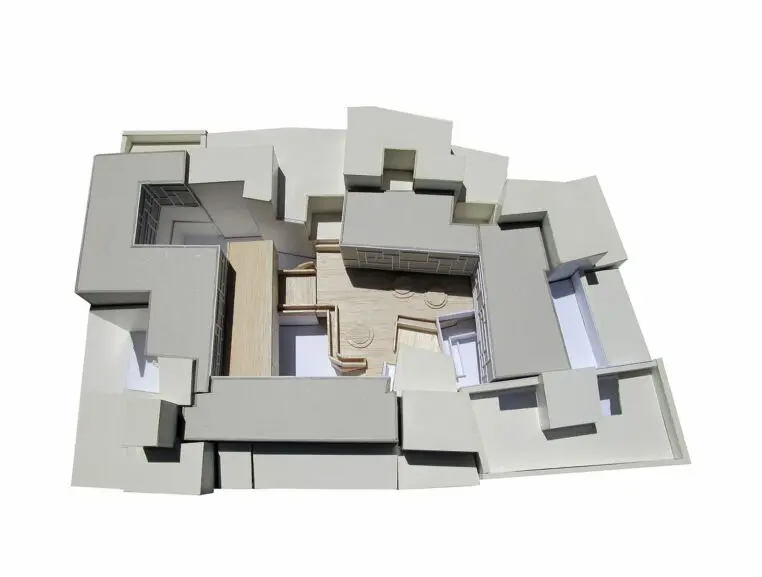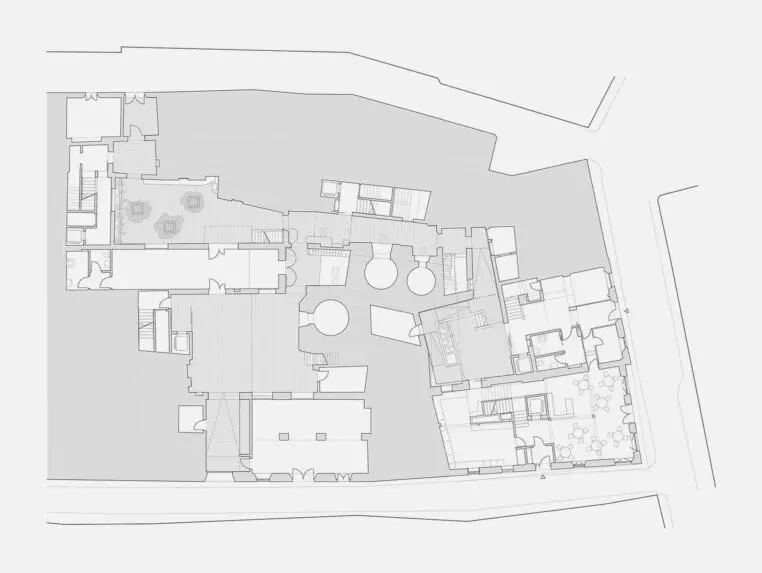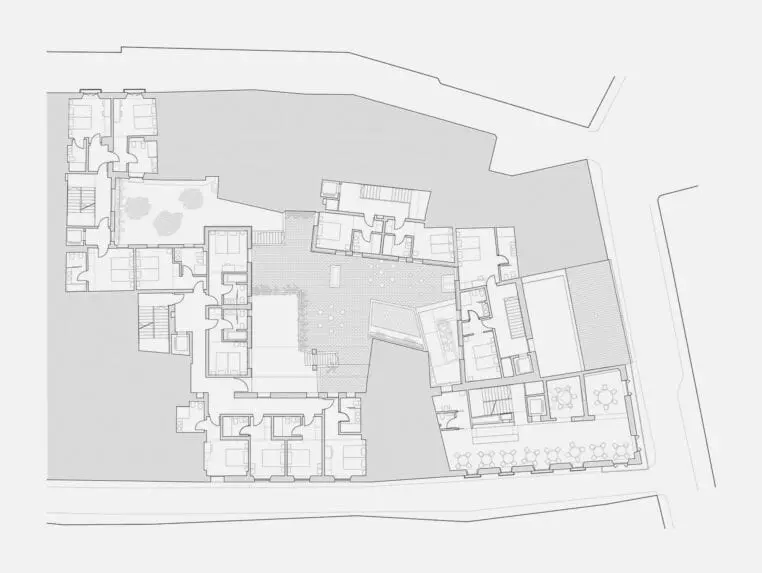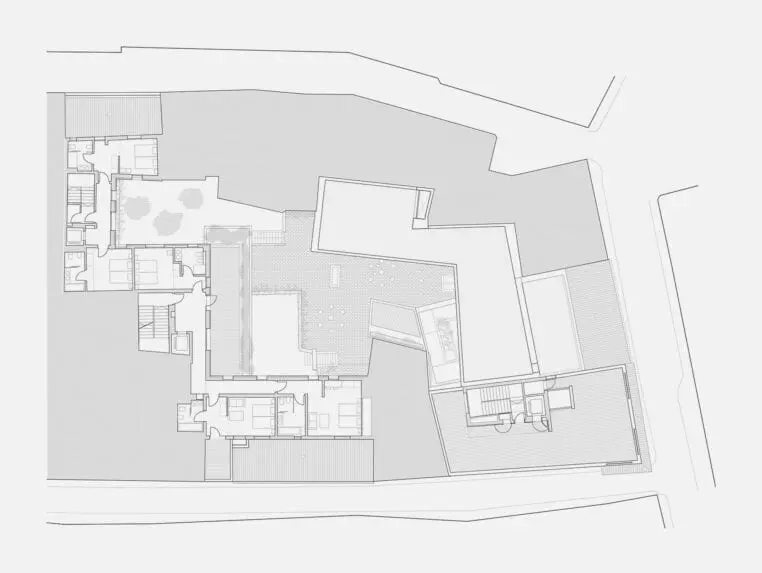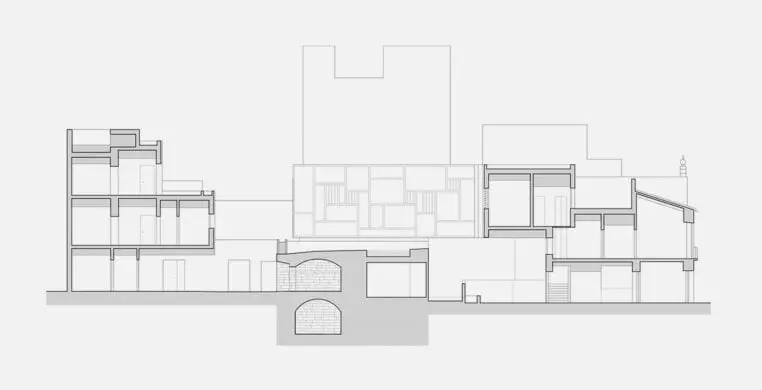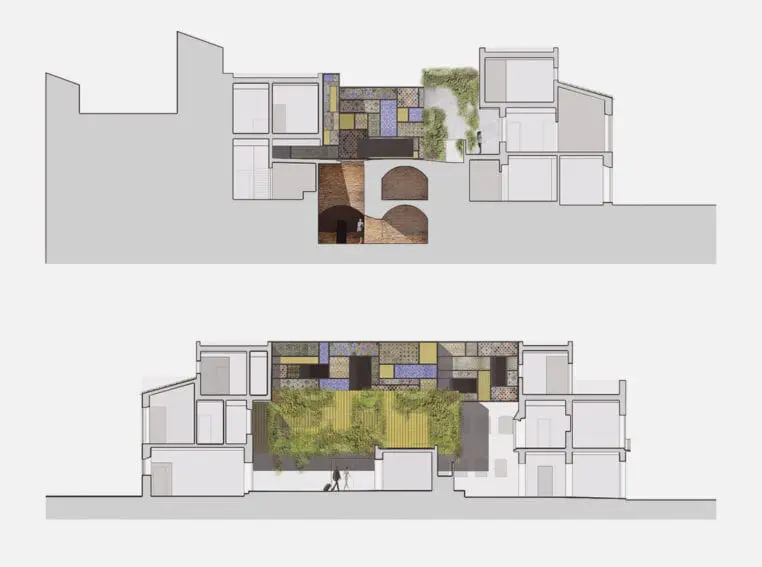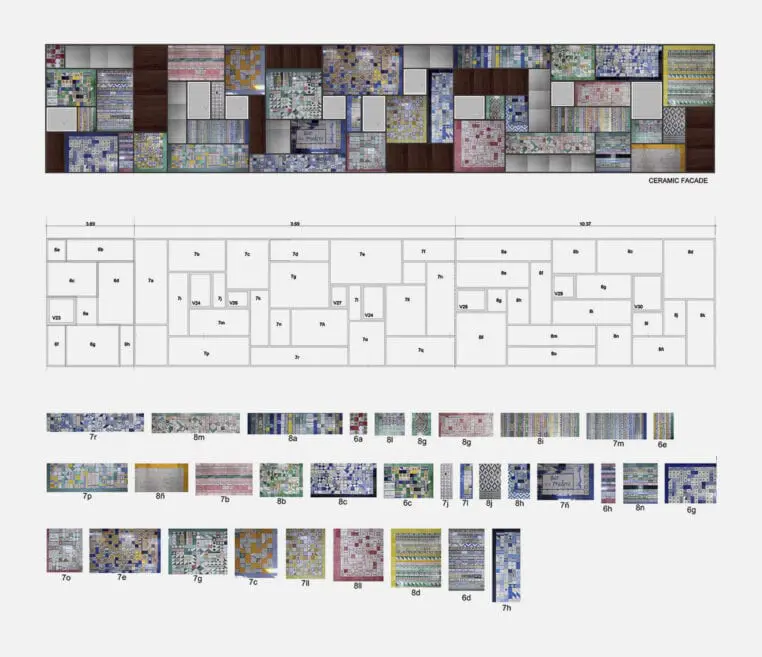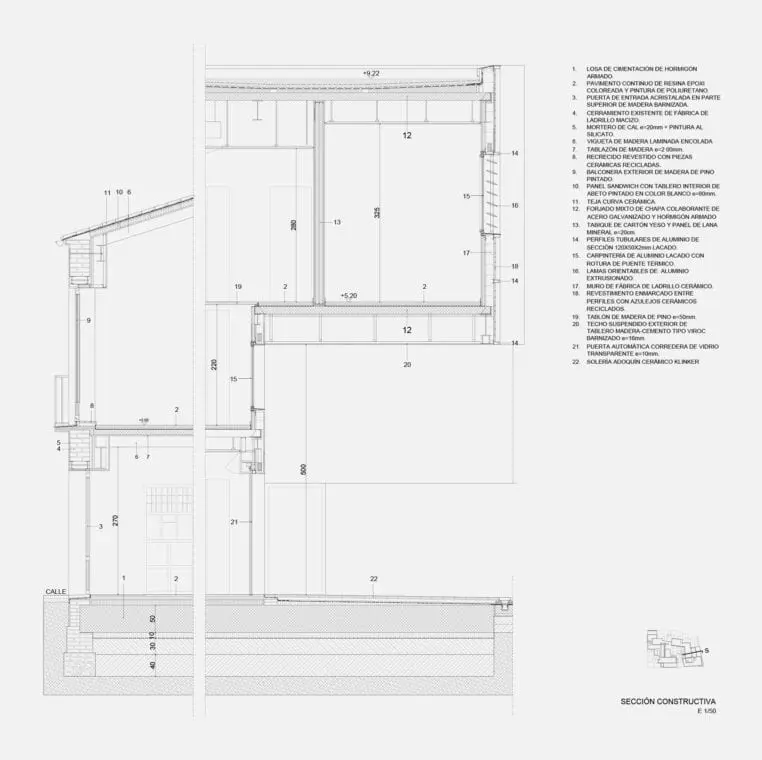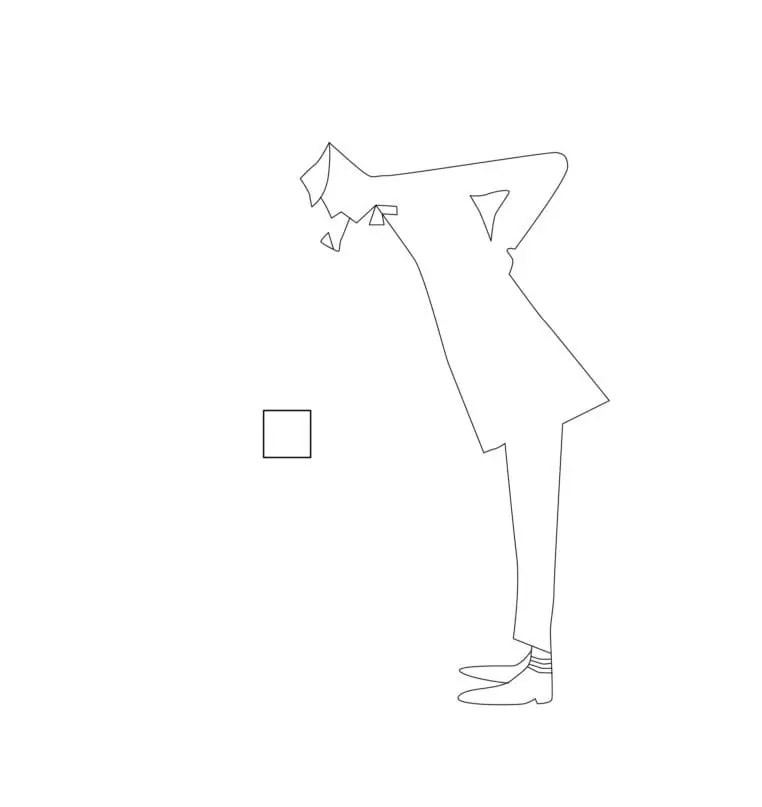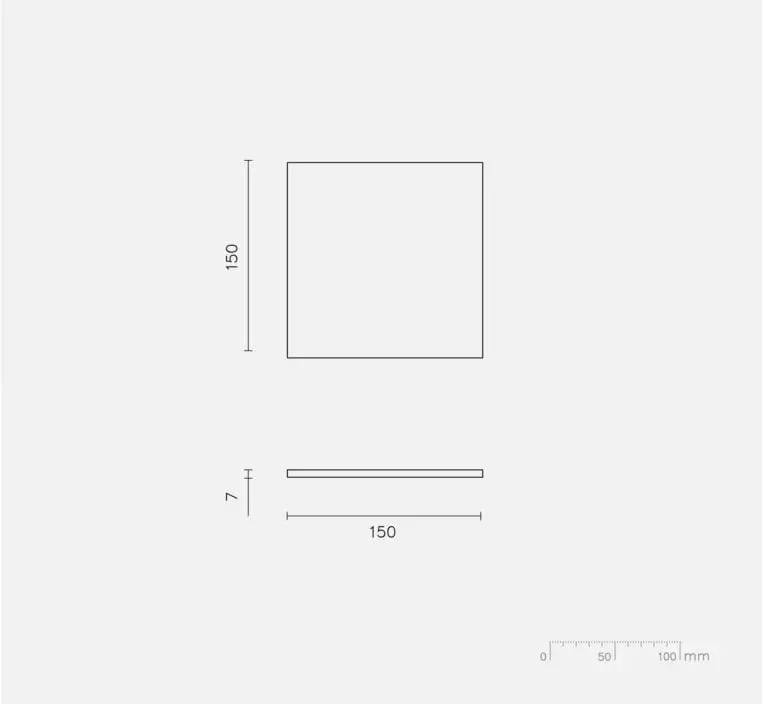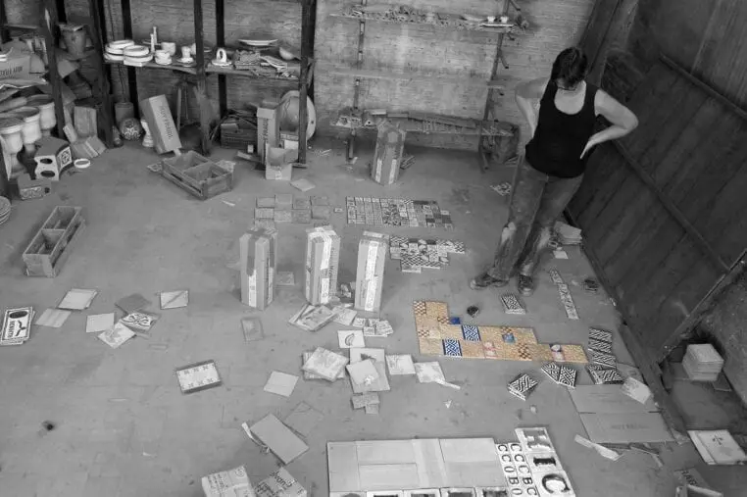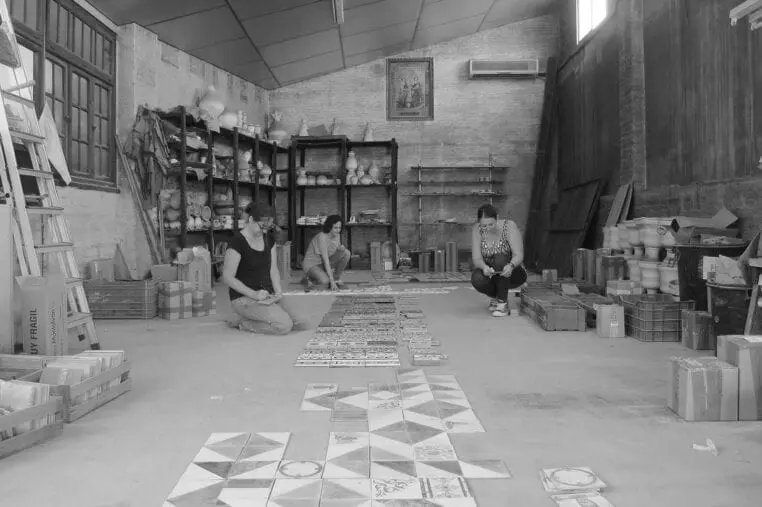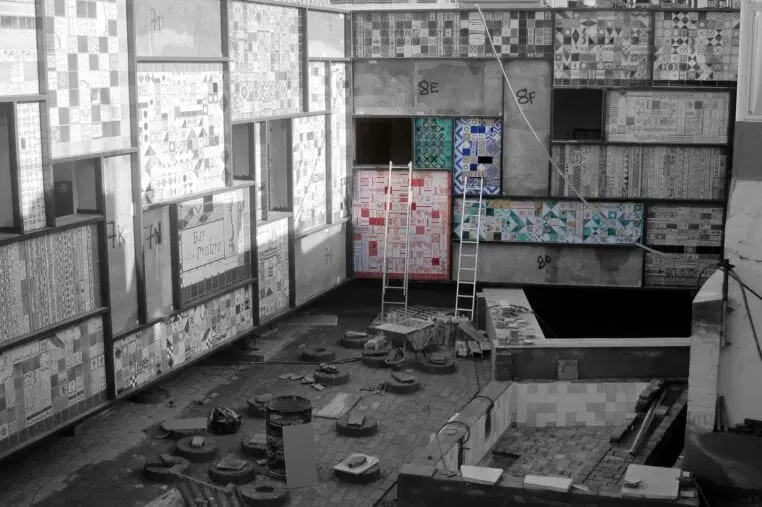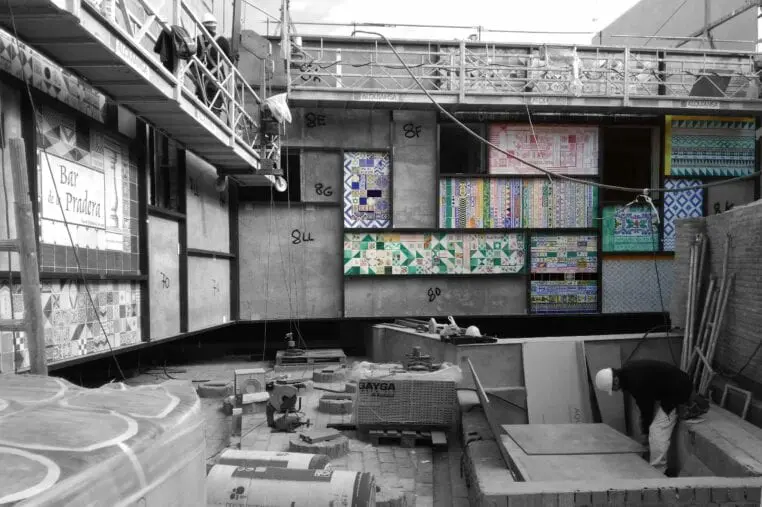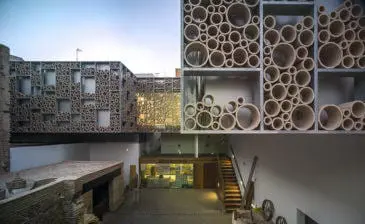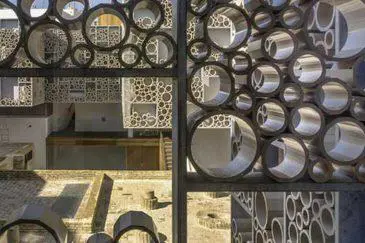The old Montalván pottery factory is one of the three remaining potters’ ensembles in the Triana district (Seville). It ceased its productive activity in 2012. After its closure it has been rehabilitated for a new use: Hotel and Restaurant.
The project comes from a paused work of documentation that ends in a building created through recycling. It is not an old-new, past-present reflection, but a unique investigation into a particular place. It is a way of doing architecture based on contemporary guidelines and always based on detailed knowledge of the building, of the objects and matter that make it up and of its cultural and anthropogenic situation. From the patrimonial investigation of the building, we arrive at a result fruit of an exhaustive process. All the ceramics that remained on the shelves of the old Montalván ceramics factory have been recycled to create an architecture that is absolutely imbricated in its context and the material that constitutes the new work comes from the objects that existed there before the performance. After the intervention, the industrial and colourful past of Triana ceramics is enjoyed from a contemporary point of view.
The building is discovered from its interior. The most innovative part of this architecture is kept and guarded by a complex urban fabric, that of the Triana suburb. Inside there are three courtyards with different character. The first one has high white walls decorated with polychrome murals and a small fountain that synthesizes a way of doing architecture, that of recycling. The second courtyard, with three lemon trees, bears witness to the coexistence between the old walls of the factory, an abstract and industrial piece and the new ceramic patchwork. The third courtyard is configured with an old ceramic kiln, the arch that is crossed to go up to the roof of the kilns, and a large flown body that provides shade to this space.
The restaurant corresponds to the spaces of the old Casa Montalván, the work of the regionalist architect Juan Talavera y Heredia, from 1925. It is an autonomous piece, forming the corner of the complex, but linked to the factory complex. The rest of the Conjunto Alfarero is organized on the ground floor as a promenade between the ovens and warehouses of the old factory, giving access to the rooms located on the upper floors.
Pottery, its memory and its value in the current context, is the central issue of the project. This idea materializes in the use of the production remains of the former factory of Cerámicas Montalván with a double meaning: as a contemporary architectural action aimed at intervening in the industrial heritage, and as an application of a basic principle of sustainability based on construction based on the reuse of waste from the last productive memory of this place.
