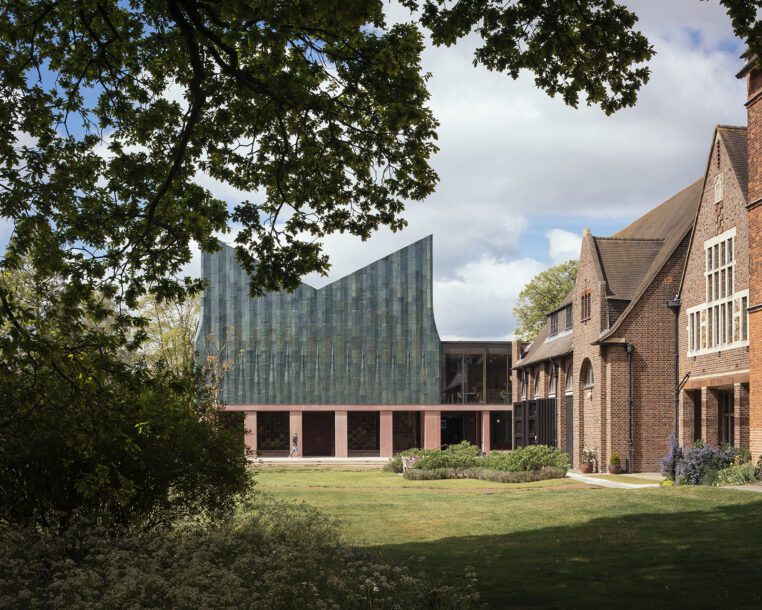Homerton College sits to the south of the city of Cambridge. Its core buildings were constructed in the 1870s.
The new addition, a ceramic dining hall stands in the midst of formidable architectural characters. The new hall is located to the northwest of the estate, forming an important social cornerstone to the College campus The dining hall has been conceived as an open and generous building in the round. It addresses the challenge of relating to its four very different aspects: embracing the College grounds to the south and east, meeting the Grade II-listed Ibberson Building, addressing the street, and improving connections to graduate student residences and parking facilities to the west. By doing so, the building creates a range of informal social spaces around its perimeter – from the courtyards and cloisters, to generous thresholds with seating hewn into the façade – inviting chance encounters and moments of interaction for staff and students alike.
This primary volumen is a bright and airy dining hall with an exposed structure comprises a sweet-chestnut laminated-timber frame and butterfly trusses intended to evoke traditional collegiate halls. Its large openings lining the hall at ground-floor level provide a visual connection to the adjacent trees and a meadow on the southern side, while clerestory windows on both sides allows daylight to pour in from above.
Lastly, Homerton College’s new dining hall aims to embed a holistic approach to sustainability. The project has followed an innovative approach applying a set of sustainability standards that exceed best practice.

