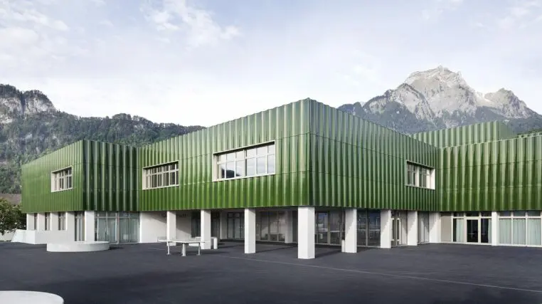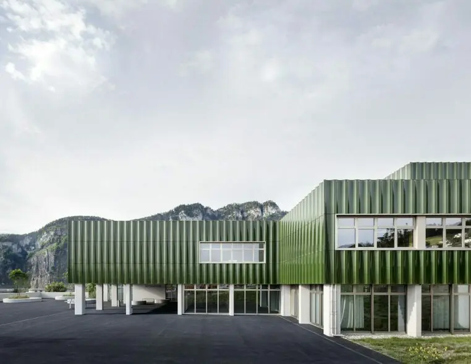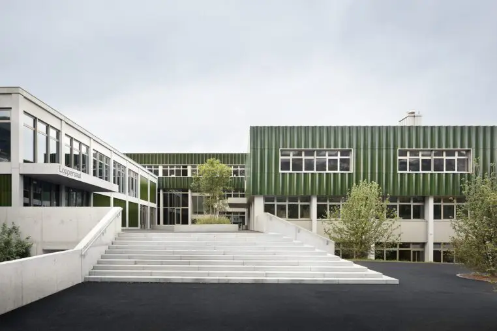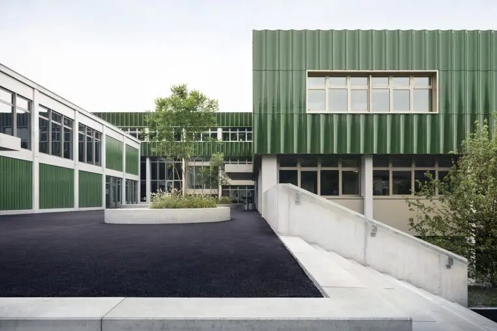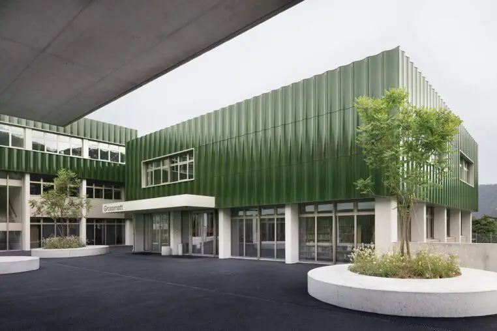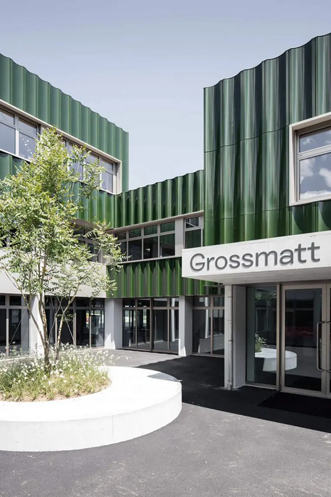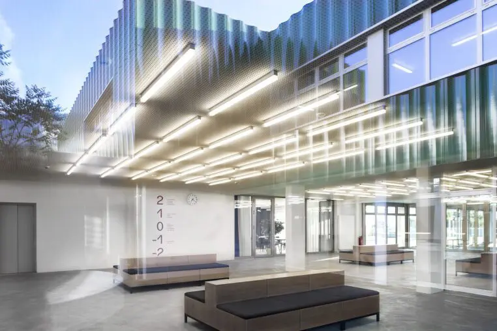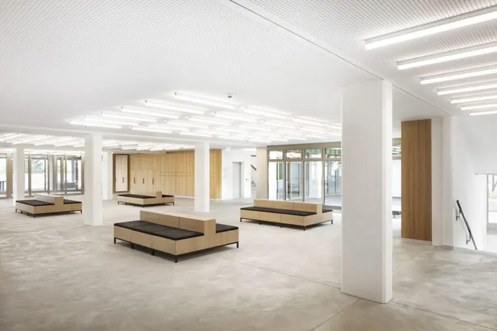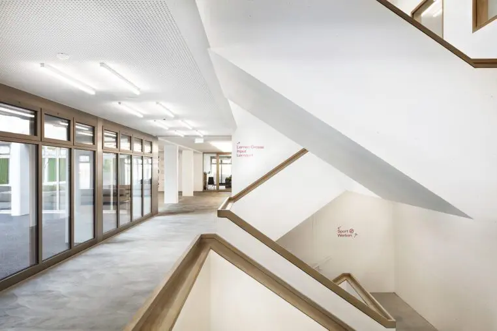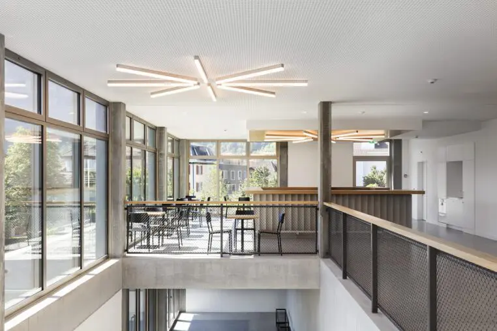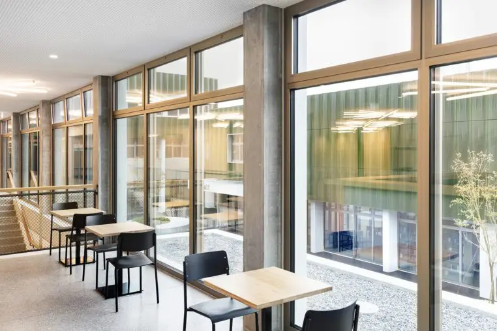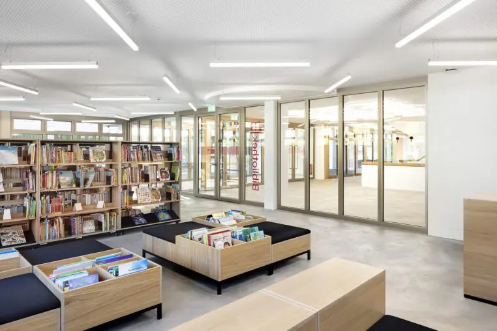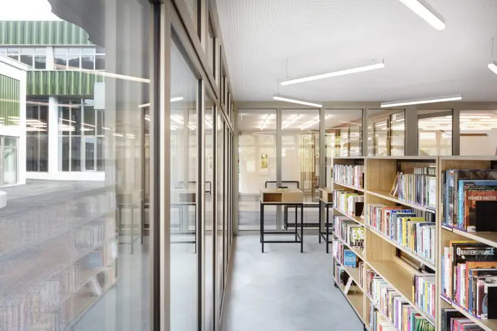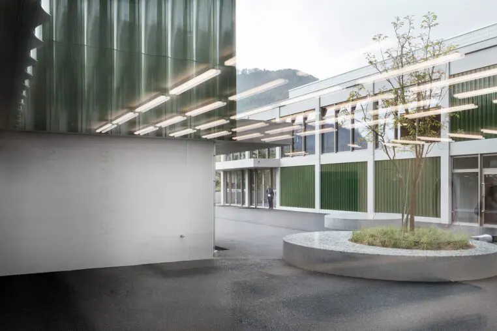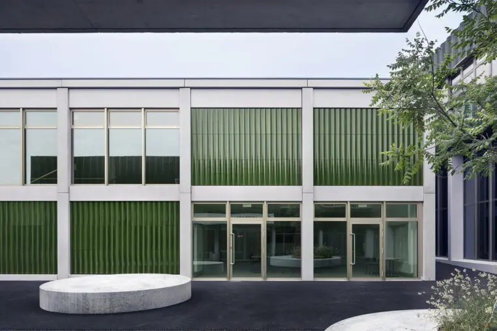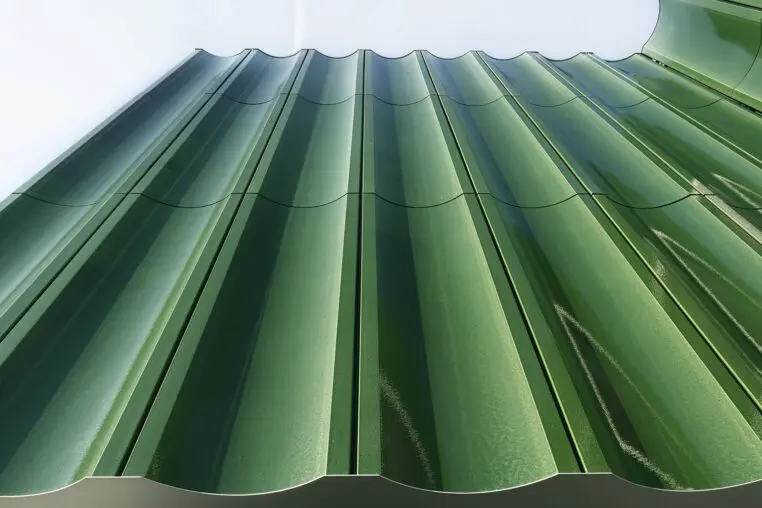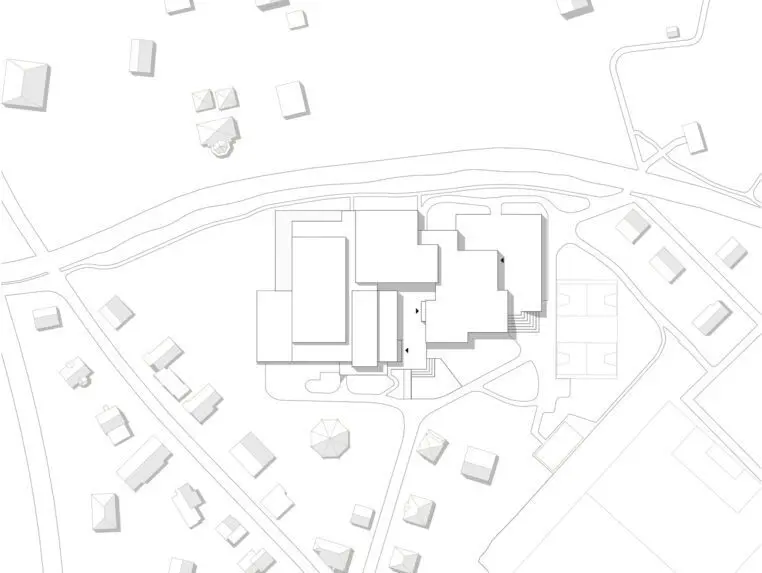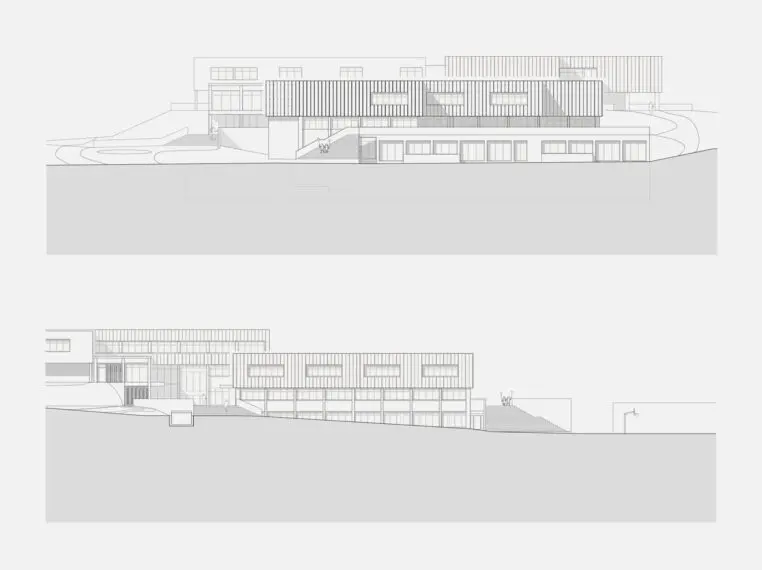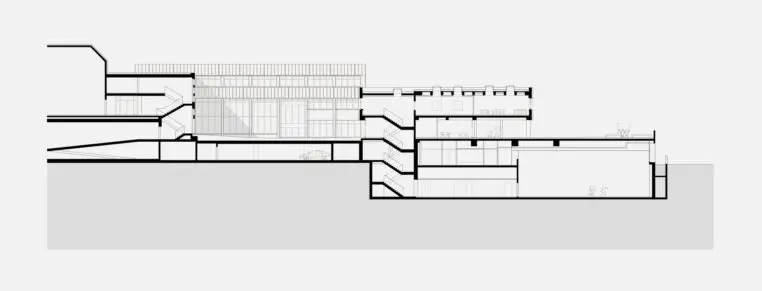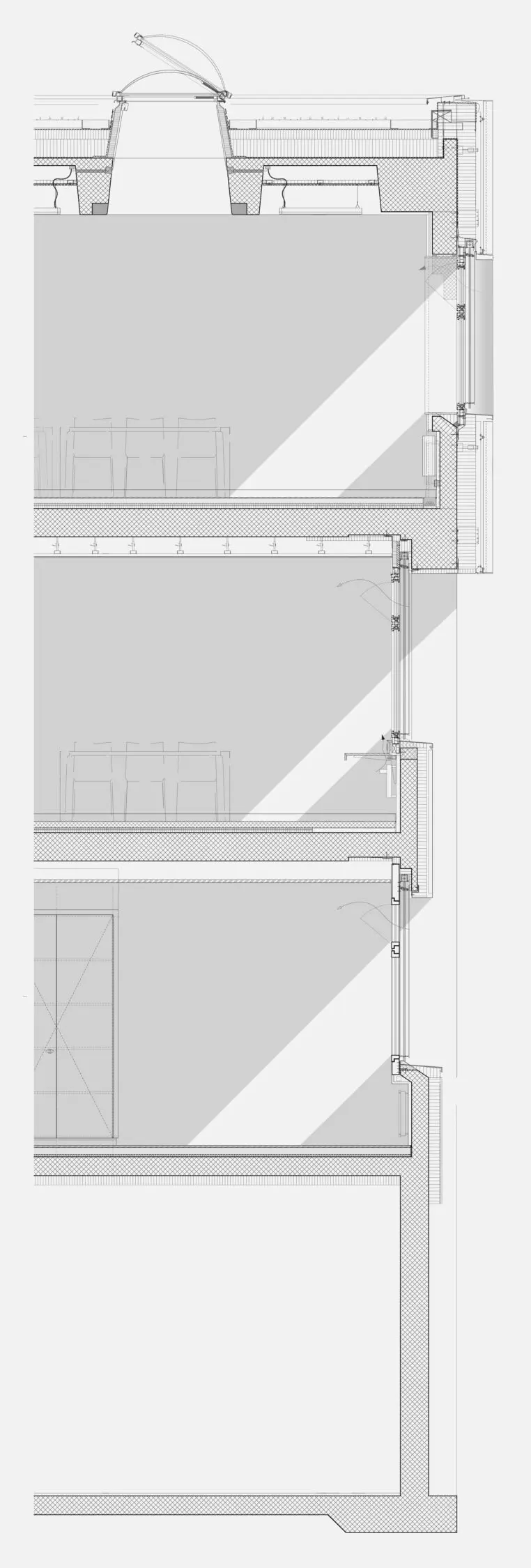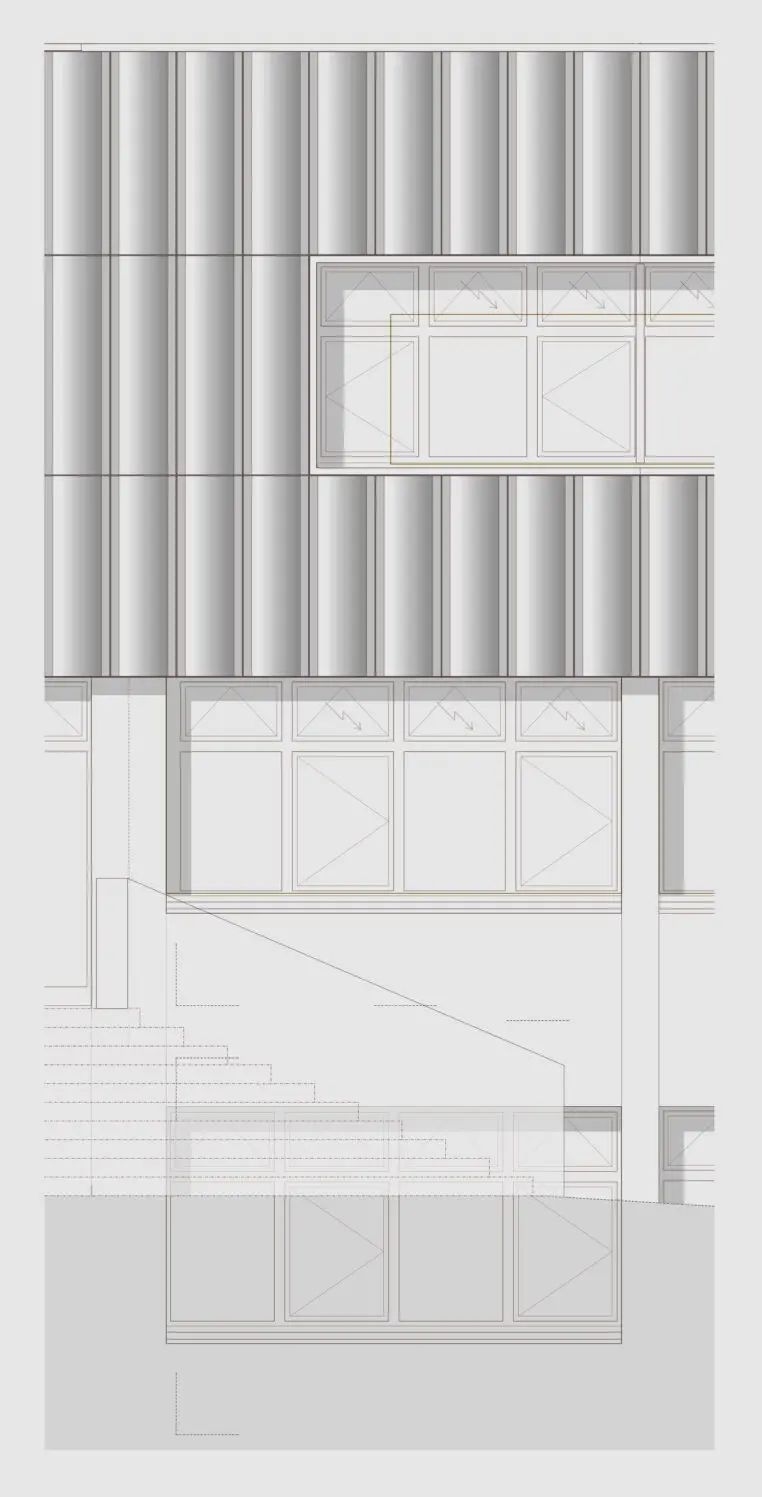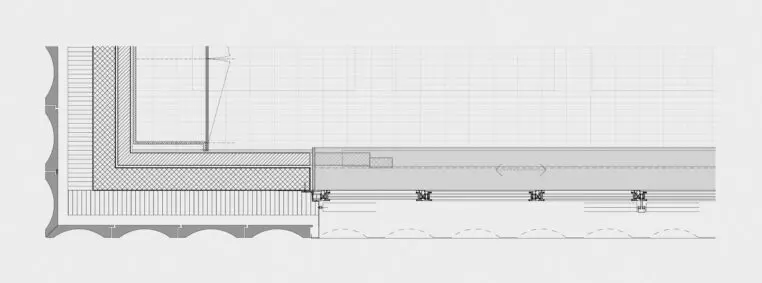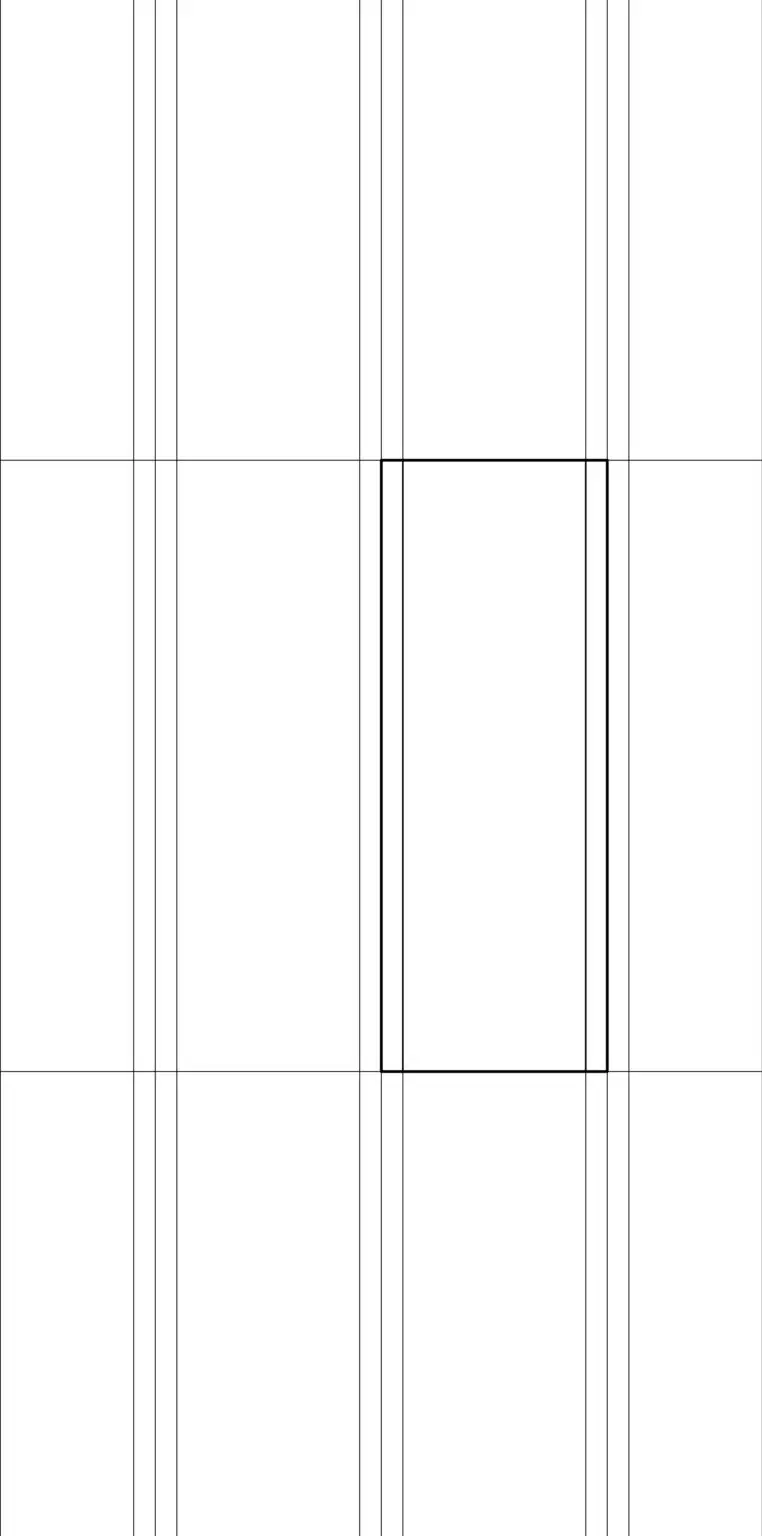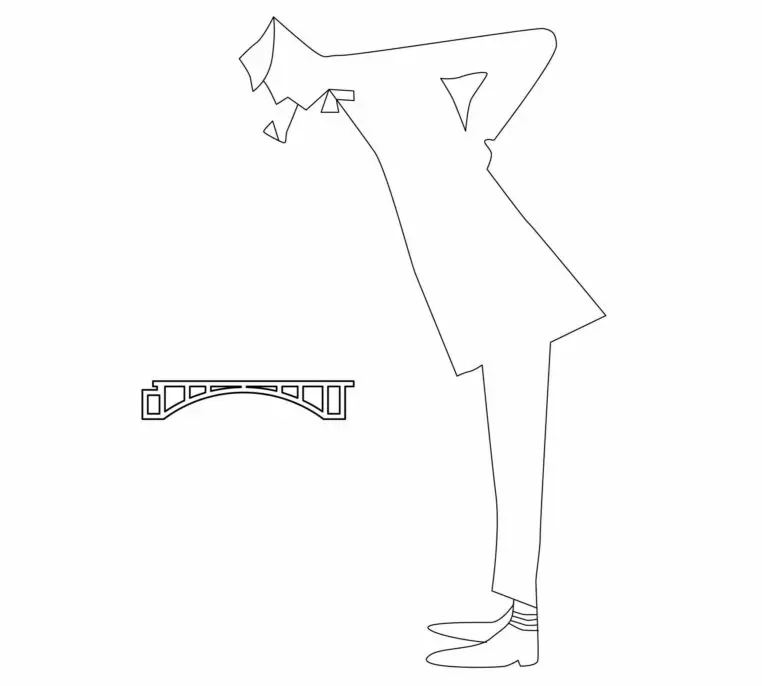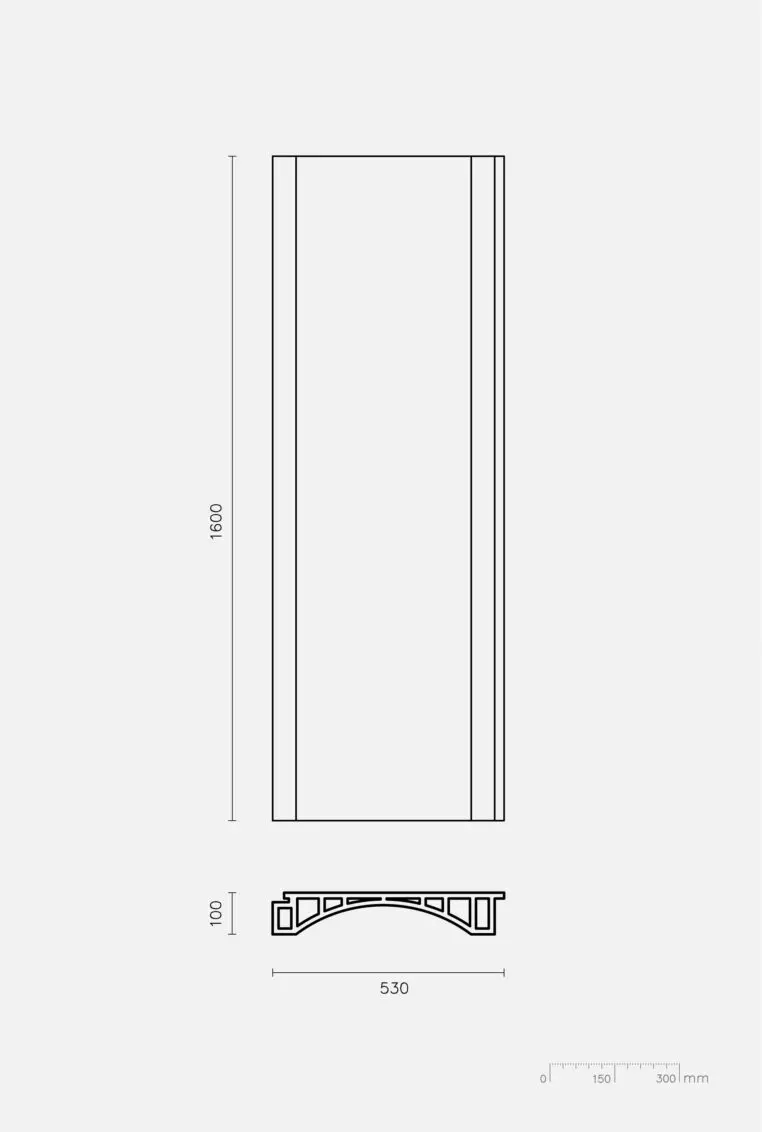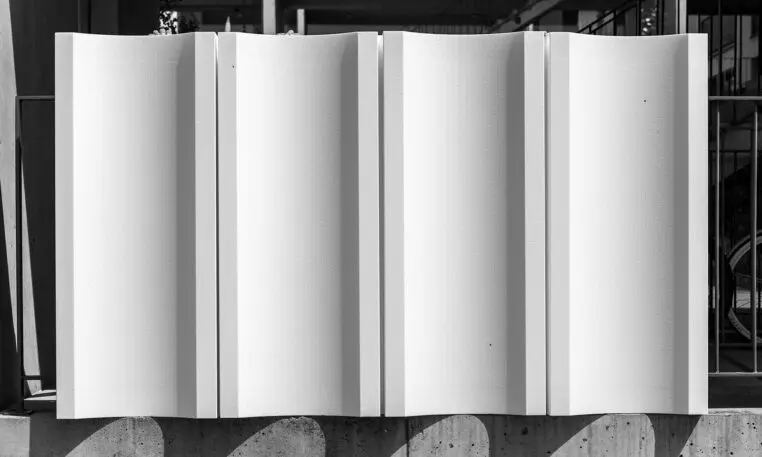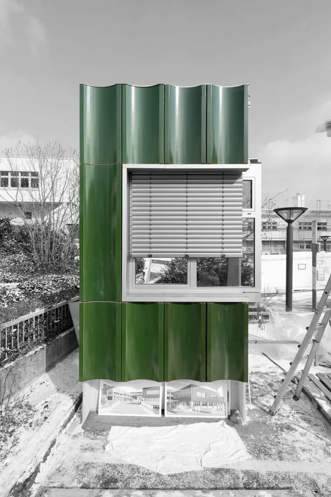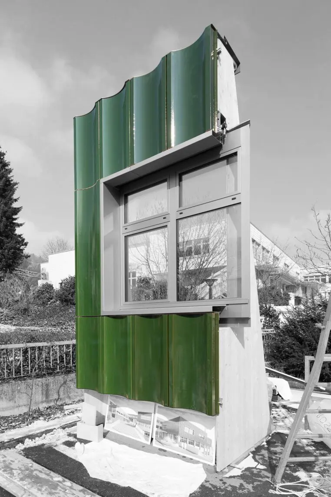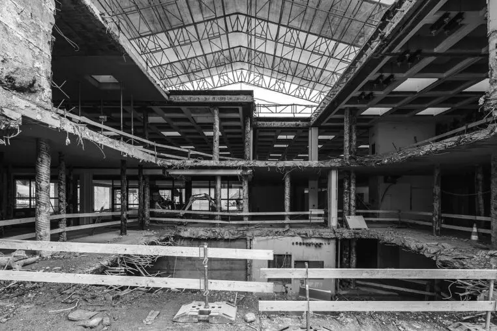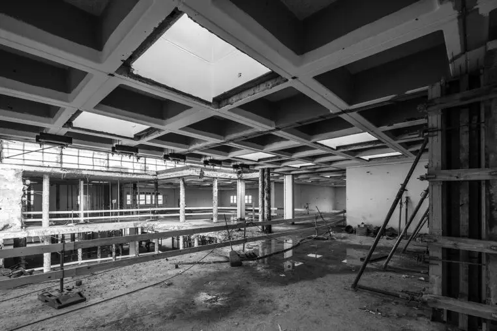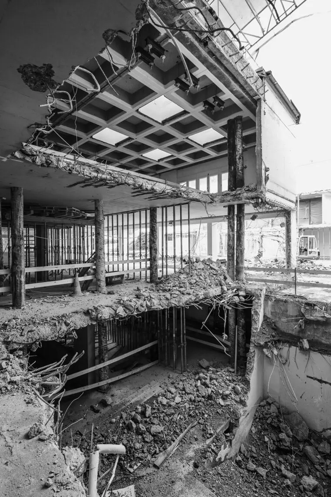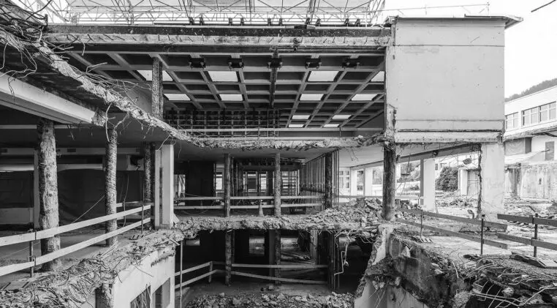The Grossmatt school complex was built in 1974 by the architect Walter Schindler. Over the course of time, the school building was greatly obscured by various conversions and extensions. With the general renovation, the disadvantages resulting from the previous measures were eliminated and the main entrances were reorganised for the Grossmatt and Loppersaal school uses.
A new inner courtyard was created between the two building blocks by dismantling the 1990 entrance area and making it more compact. Generous canopies mark the now separate main entrances to the school and the auditorium. The structural measures described above restore the original well-proportioned volumetry of the school complex and thus considerably improve the daylight situation in the ground floor entrance areas and in the foyer.
The design of the new façade is based on the original architectural language of the school building. The massive, one- or two-storey concrete pillars in the base area remain visible without cladding.
For this reason, the thermal enclosure in these parts of the building will remain inside the support. The window fronts and floor-to-ceiling glazing are made of bronze-coloured anodised aluminium profiles. In keeping with the original structure, the high-level glass panels are retained and are designed as bottom-hung. They are partly equipped with integrated electric drives and serve for controlled natural ventilation. With this system, the indoor climate is controlled by an intelligent control system. The aim is to effectively cool the building at night in summer and to ensure an optimal, draught-free indoor climate all year round during the day.
The actual school floor is located above the characteristic concrete structure and, as before, is surrounded by mineral thermal insulation, but now appears to be clad with a high-quality ceramic cladding. These are large-format green ceramic tiles with a corrugated structure. Despite the obvious pre-hung construction method, the material, with its hard mineral surface, is a reference to the original fair-faced concrete façade without trying to imitate it.
