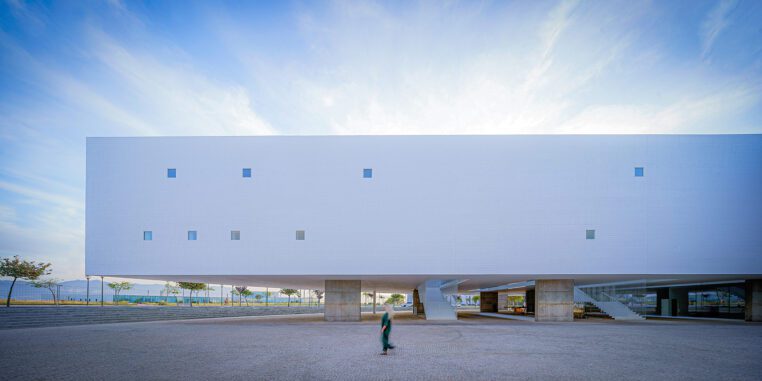The New Faculty of Psychology and Speech Therapy in the Extension of the Teatinos Campus of the University of Malaga is a response to the important investment that the University is making to update and promote its building stock.
The architectural proposal proposes a new contextual conception by faithfully adhering to the plot that is the object of the intervention, resolving this urban area of the Campus Extension. At the same time, it proposes a radical solution of dividing the programme into two bodies: a suspended, white, hermetic ceramic body that houses the teaching, research and teaching staff and a glassy, permeable body in contact with the ground that develops all the public functions of the Faculty. This gave rise to the idea of a great tree or architectural forest in which to teach and learn among its branches.
Thus, the building complex is perfectly adapted to the perimeter of the site’s setback on its entire south-western slope, rising to free up space and reproducing on the scale of a building with the same characteristics and urban solutions of its urban planning geometry.
The liberation of the plot is constituted in two clearly differentiated parts, the eastern one that by means of a transparent pavilion of a height that houses the common areas of the programme and another part, the western one that includes the covered exterior areas of relation. These areas are connected by a large uncovered light garden that connects the covered exterior part and the glazed interior part of the entire access floor area. The elevated part of the building will be where the rest of the teaching uses of the programme will take place, such as classrooms, seminars, research laboratories and teaching staff offices.

