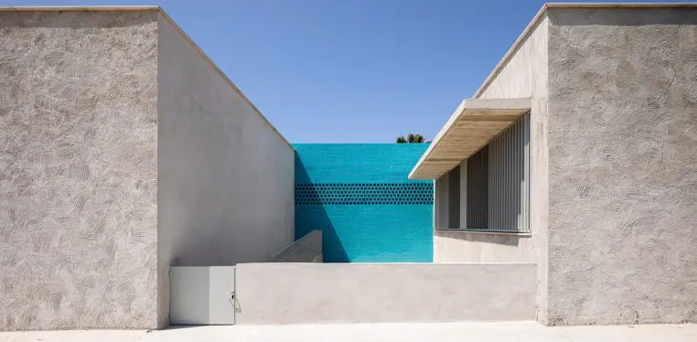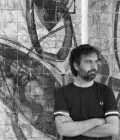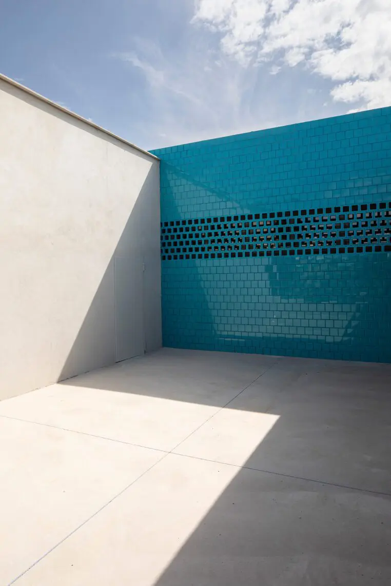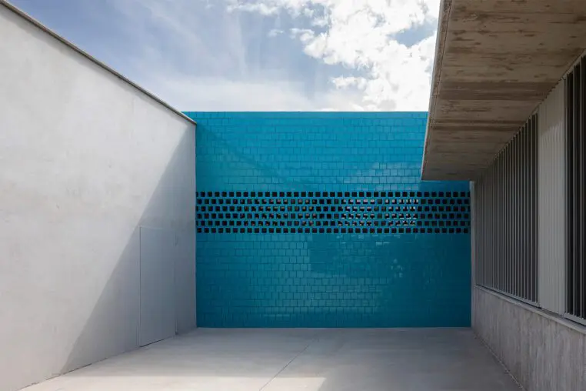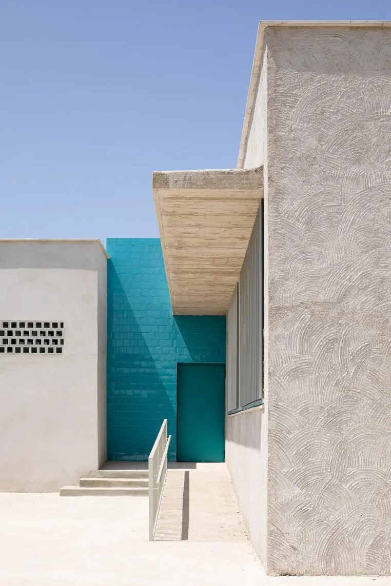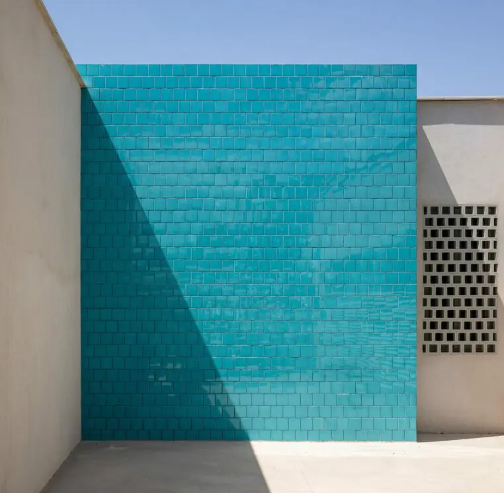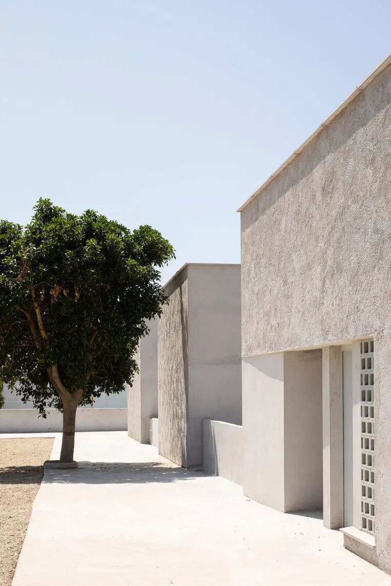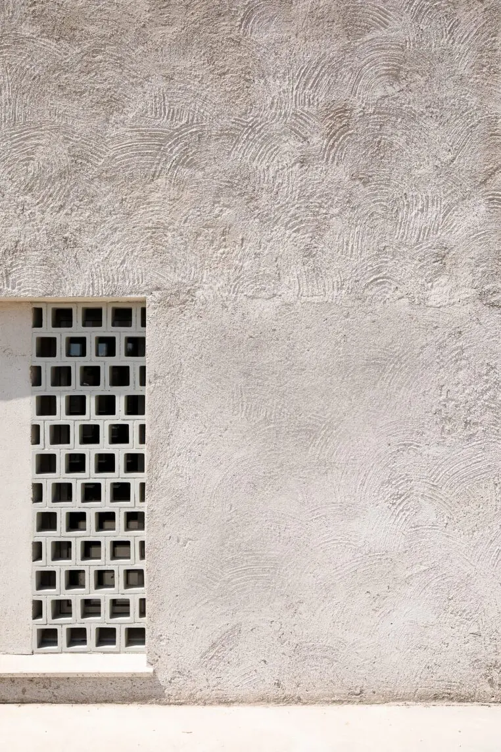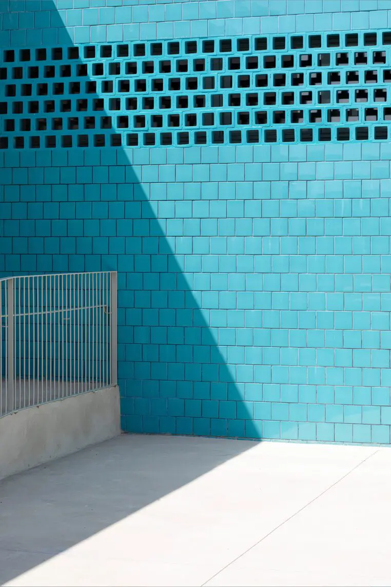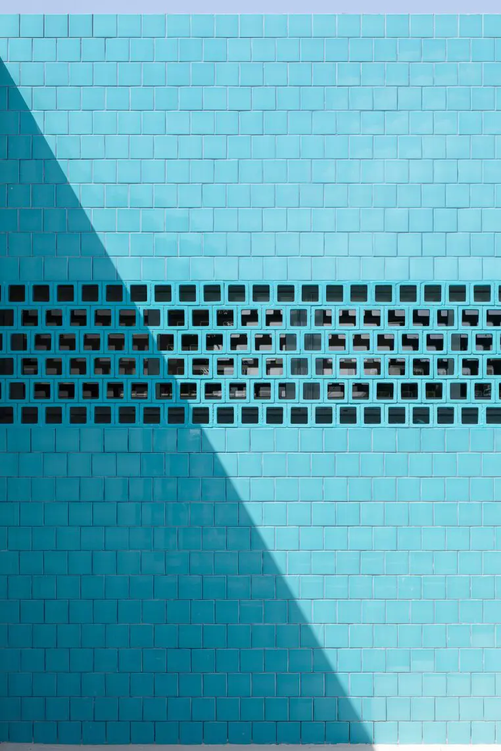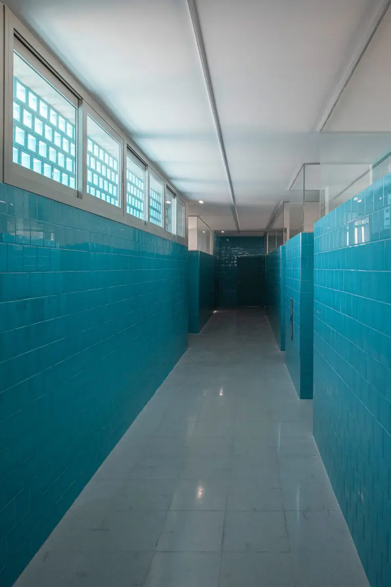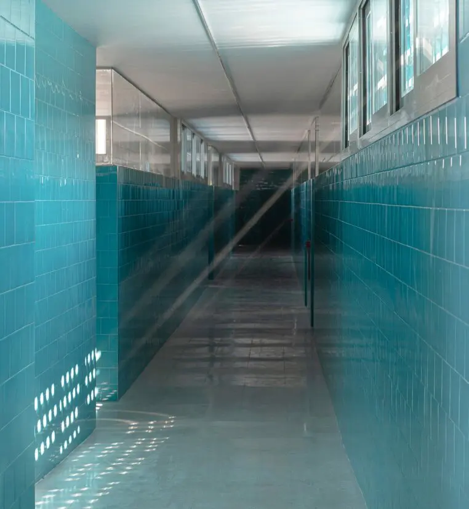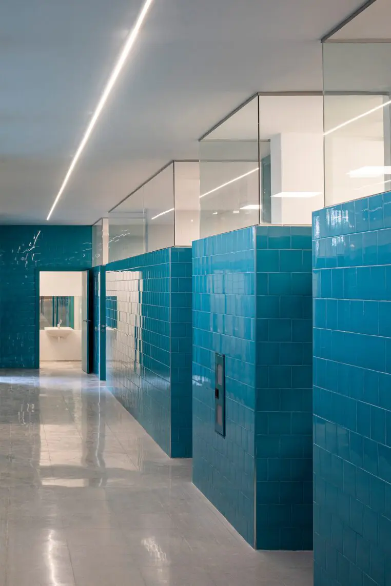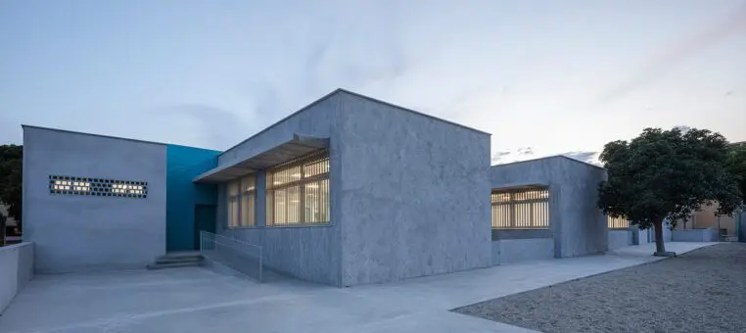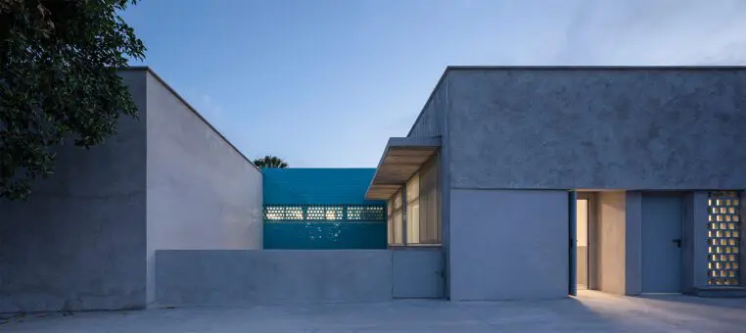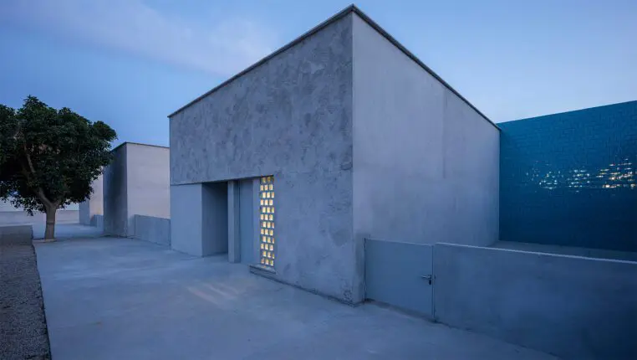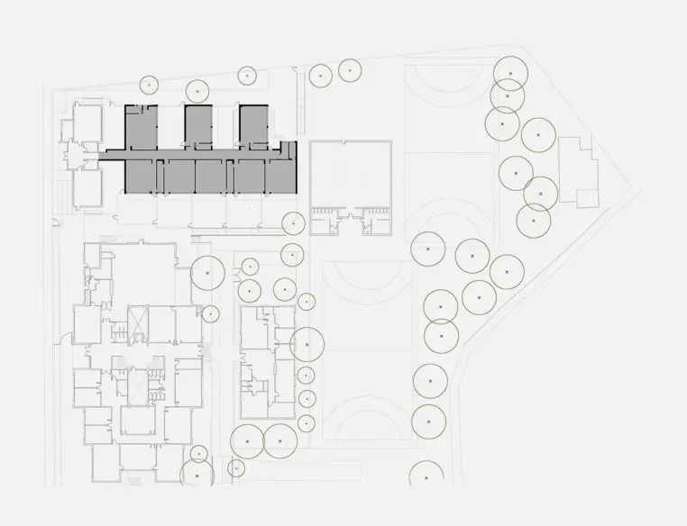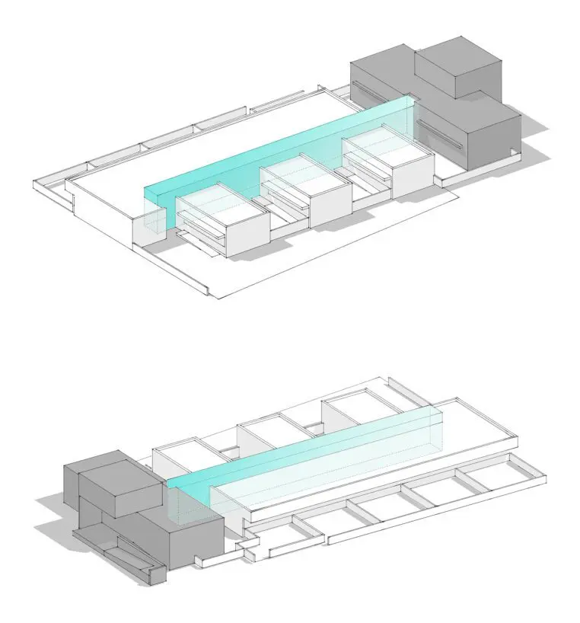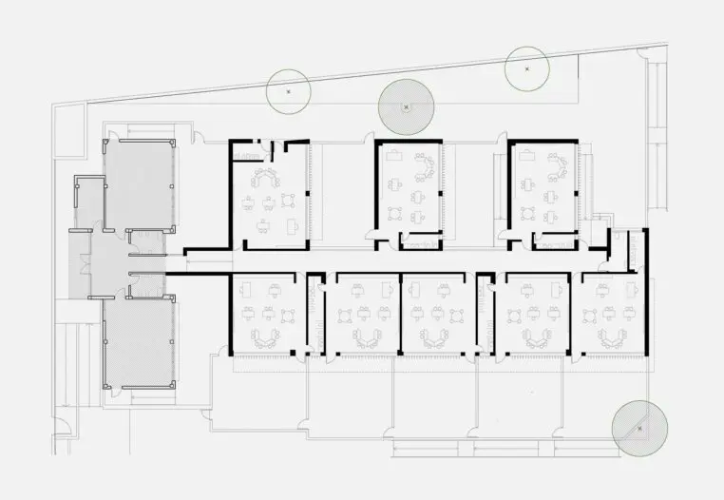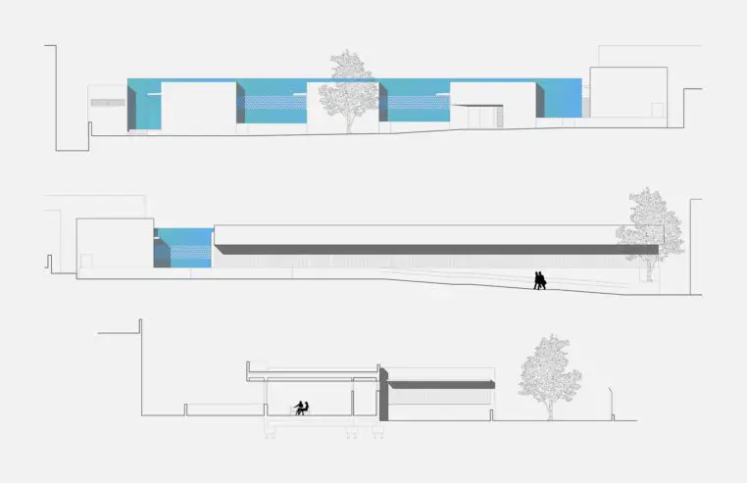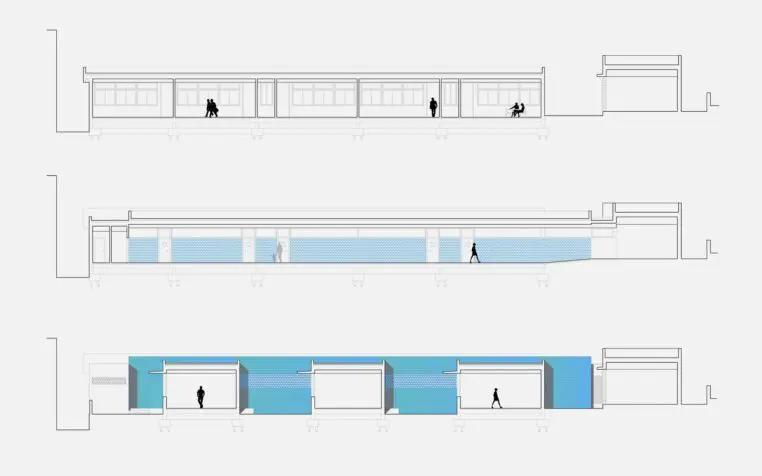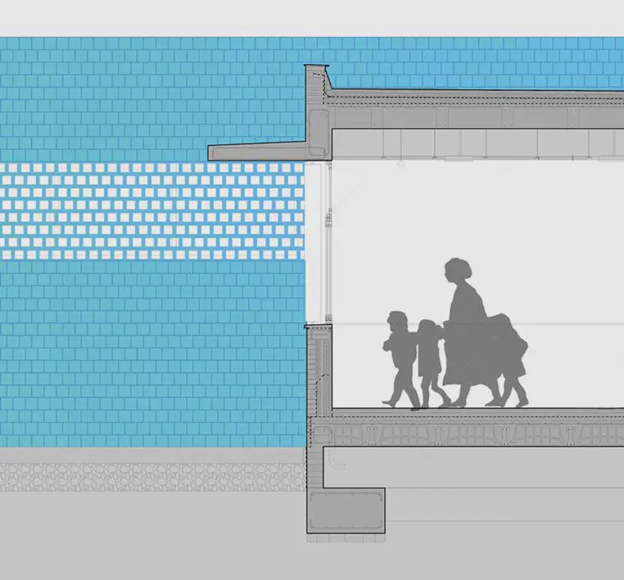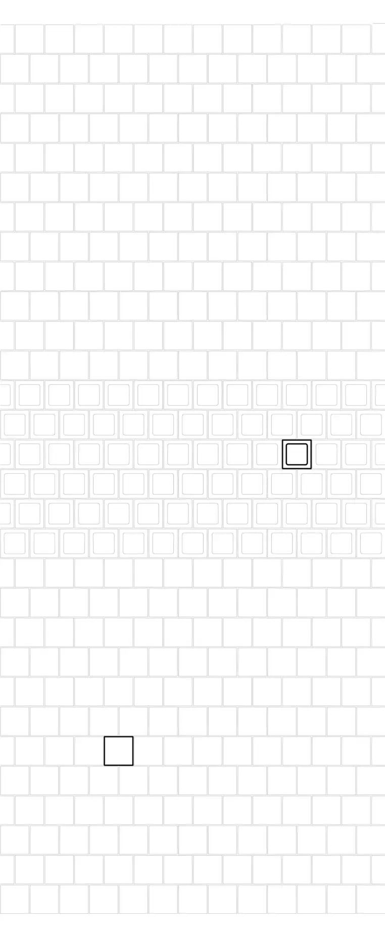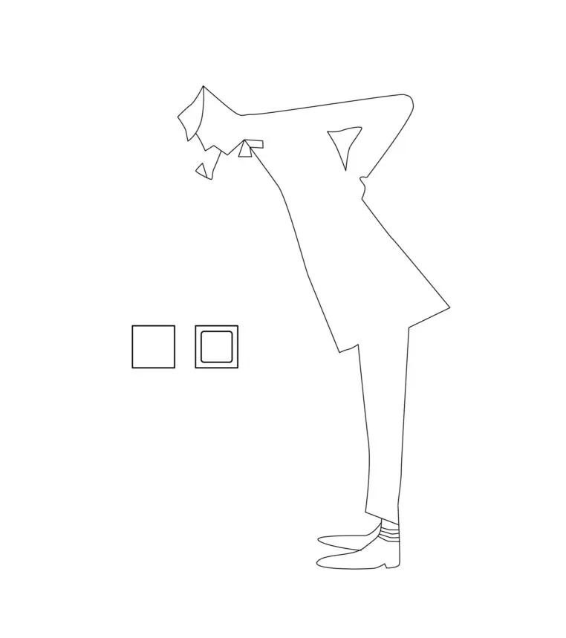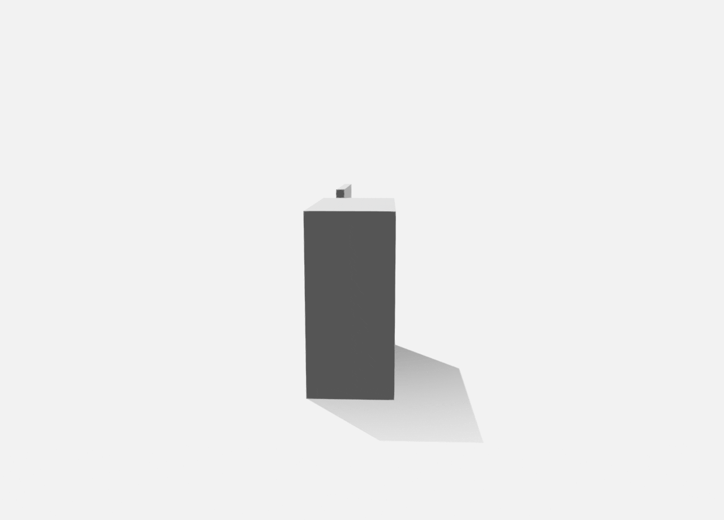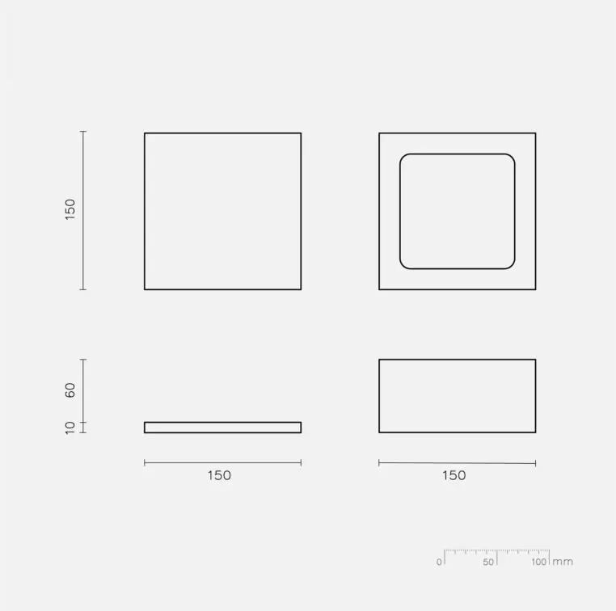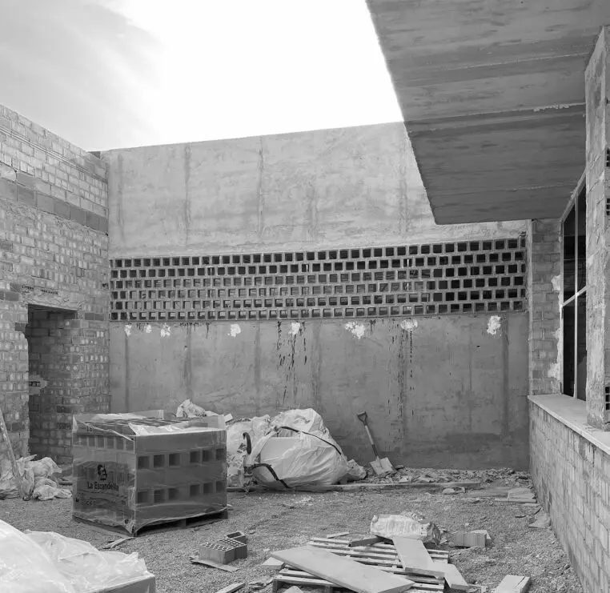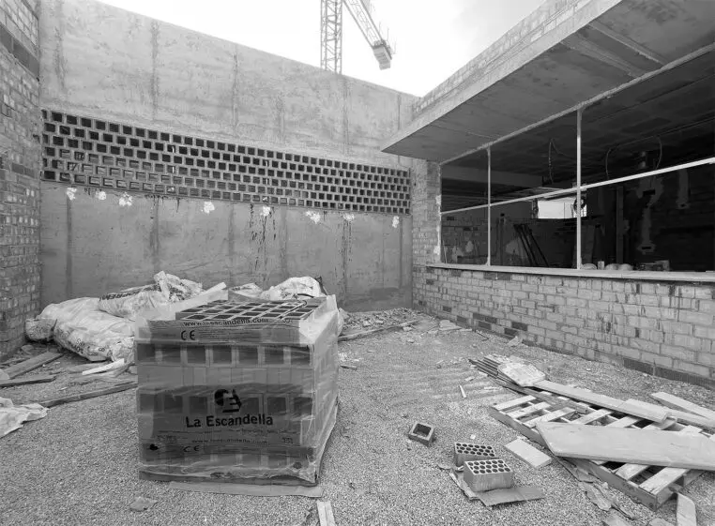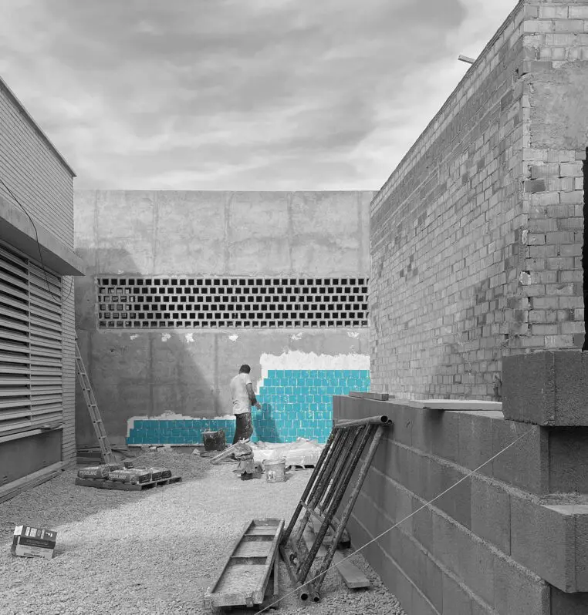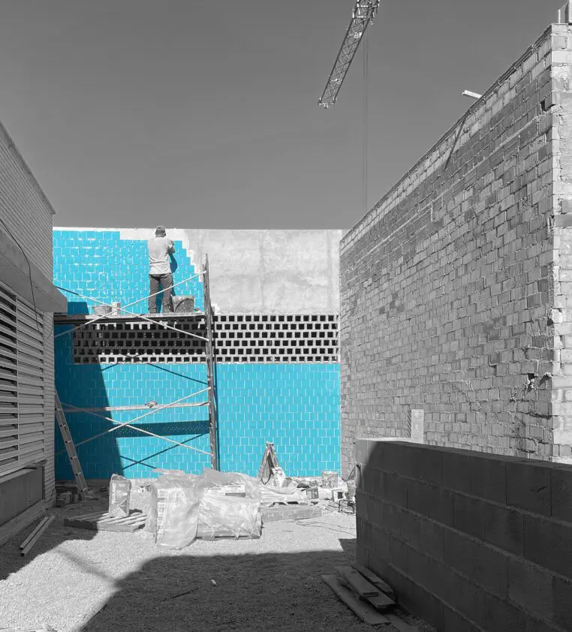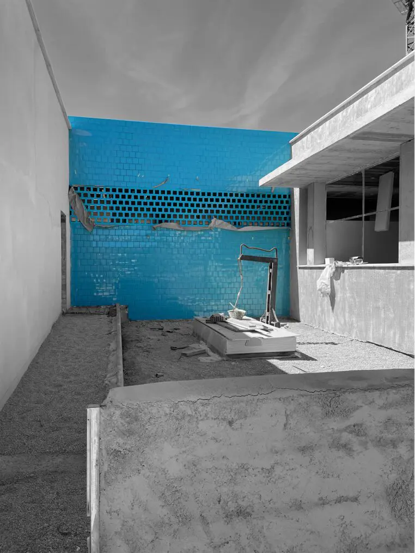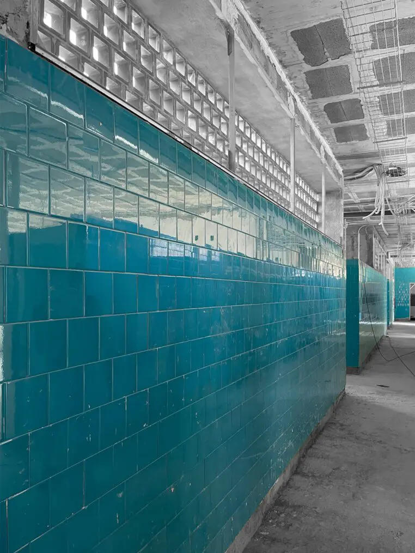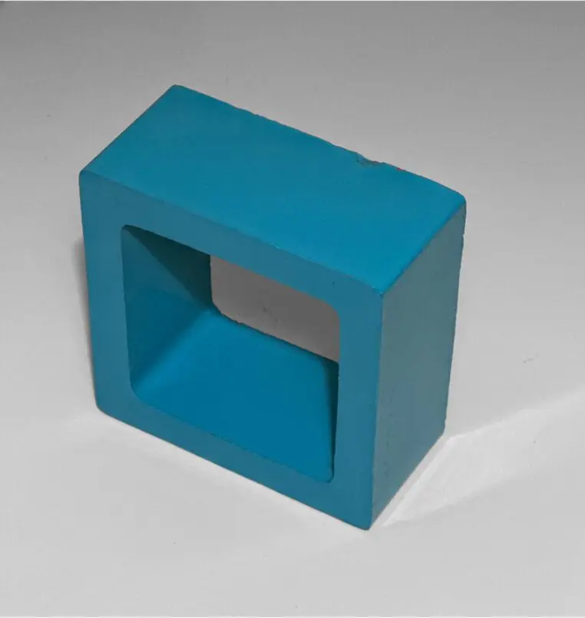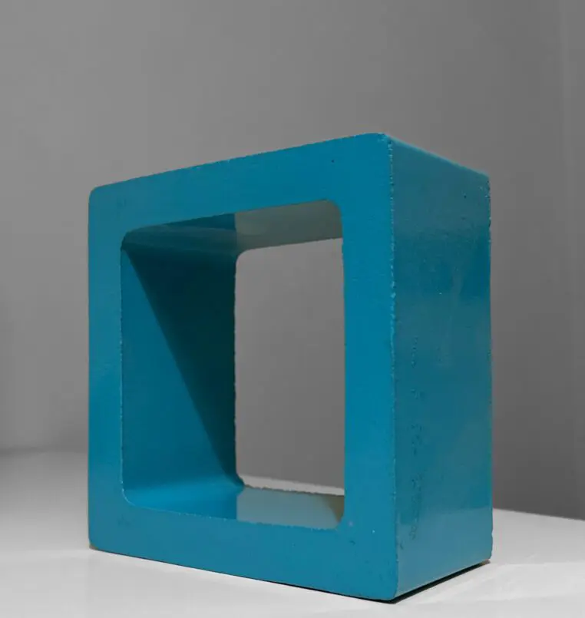The new “Europa” Children’s School in Almería is an extension of a school with a distinguished educational trajectory in the area. The project aims to alleviate the overcrowded use of the original building and to separate primary education in the original building and early childhood education in this new extension. It integrates within the recreational spaces and courtyards of the center, interacting with existing elements such as a small two-classroom building and a couple of trees that have been incorporated into the architecture. The construction is based on volumetric compactness and efficiency due to a demanding program of uses and budget.
The spaces designated for the classrooms are open and always connected through fenêtre-style openings, oriented exclusively to the south with sun protection provided by adjustable slats and overhangs. The layout is organized around a central axis, a hallway that connects the classrooms in two opposing orientations, giving the building two distinct profiles. In the southwest orientation, a large lintel protects the classrooms from excess sunlight, emphasizing the horizontality of the ensemble. Meanwhile, in the northeast orientation, a comb-like configuration is adopted, with classrooms opening to the south through courtyards delimited by the central corridor.
The axis or spine acquires a ceramic materiality, through a tiling of glazed tiles of small format 15×15 cm in turquoise tones, in a clear allusion to the maritime reference of Almería. This materiality is also evident on the exterior, where the piece composing the communications differs from the classrooms. A silver color palette is adopted for the classrooms, allowing a gentler reflection of the strong and warm Almerian light, unlike the vibrant and quasi-aquatic perception of sunlight passing through the ceramic lattices of the central spine.
The exterior appearance will be marked by the austerity and sobriety of the volumes that form the classrooms, which are executed in an unpainted plaster, in their original color with earthy tones, worked in various textures, some smooth and others rough. The execution of these surfaces recalls the artisanal tradition of local Mediterranean plasterwork, which in this case adopts the structure of fans or stripes to endow the blind facades with a certain brutalist expressiveness that links with the aridity and harshness of the surrounding semi-desert landscape.
