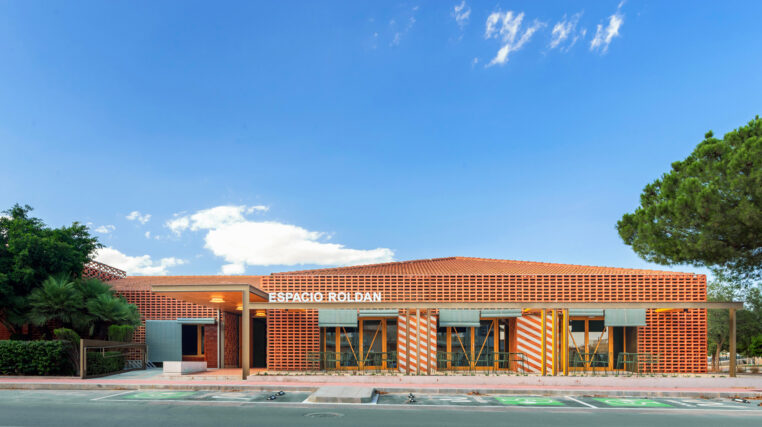







Roldán is a district of Torre Pacheco with no more and no less than 7,300 inhabitants. In this town there was a Civic Center that, due to its age and appearance, had fallen into oblivion and disuse. The city council, aware of this lack, called a competition for its integral rehabilitation, and the project is the result of the winning proposal. Later, the project carried out was also admitted in the PIREP announcement because of its nature of the existing rehabilitation, as well as for the improvement in energy efficiency that is already inherent to a new conception of our professional work. The strategies that were developed to generate the project were the following:
Separation of uses
An intervention in the function of the building is considered necessary to be able to have two differentiated spaces, which do not interfere and are not exclusive. Through some access pavilions, the center is divided into a neighborhood space, for specific events, and a multipurpose space for uninterrupted use.
Double skin
The current image of the center does not correspond to that of a place with the vocation of becoming a social and cultural reference for the town. The placement of a second skin with a double function is proposed: giving a new updated image to the center and achieving an improvement in efficiency, generating inertia in the building and thickness in the openings, generating thresholds.
Roldán Space
The main stage is expanded to allow more comfortable use, the new access from a renovated public space allows for a friendlier arrival, as well as the possibility of using it for different uses such as having an aperitif before a graduation, flamenco performance, theater or a neighborhood meeting.
Intergenerational Plaza.
A contrast is produced with the use of different skins in the center, rehabilitating the interior space to enable relations between the day center and the civic center. The variety of the façade skin expresses the uniqueness of the place, supporting the identity values that can be generated there.
Outdoor.
This outdoor space has the advantage of being able to function as an extension of the center once it has been conditioned, which allows activities to be carried outside that reactivate the area when the weather is good, for example, on summer nights. Social Exchange In the situation of finding two centers linked to two disparate age groups, it becomes important to be able to generate places of coexistence between the two that channel relationships into an area of familiarity.
The exterior skin penetrates the building, configuring the different functions and providing the spaces. We can condition the interiors without having to dedicate them to a single activity, which extends the functional life of the center and can change its uses at any given time.
Ceramics are present throughout the rehabilitation. The envelope is developed with Flexbrick meshes and ceramic lattice pieces, as well as glazed stoneware. Inside, all wet areas are covered with ceramic tiling.
City Council of Torre Pacheco
José María Martínez, Edith Aroca Vicente
Miguel Ballesteros Herraiz
Manuel Ramos Marín (Industrial Engineer)
Francisco Cascales García (Lighting Engineer)
Francisco Ros Meroño (Building Engineer)
Rosario Martínez Oliva (Building Engineer)
UXCAR PRAMORAN UTE
Avenida Balsicas 35, Roldán Torre Pacheco.