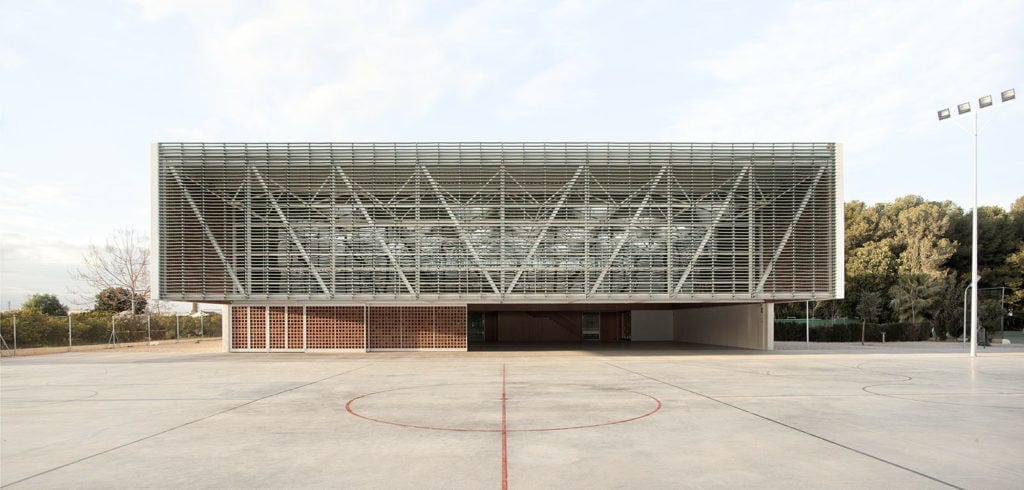The extension work on the facilities at the Gavina School includes the construction of a hall suitable for hosting all types of events (meetings, parties, music and theatre shows, etc.) in addition to its principal function as a sports facility, complete with changing rooms, a music room and a psychomotricity room.
The new building blends in with the existing one, which dates back to 1980, and is characterised by its rectangular prism shape with a clearly-defined porticoed structure. The volume has been partially emptied, although the structure remains intact. The composition of our building reinterprets the key elements of the old one with a different constructive solution: a rectangular prism built with concrete walls where all the corners have been emptied to locate accesses. A spatial structure solves the cover and its geometry results ina series of triangular skylights.
The result is a southern façade providing direct access to the outdoor sports track, which also connects directly with the indoor track by means of a large sliding door positioned under a vast glass panel fitted from floor to ceiling that illuminates the interior. This, in turn, is protected from the sunlight by latticework made up of horizontal slats. Each of the panels on the sliding door has been fitted onto a metal structure that acts as a frame for the square ceramic latticework pieces, enclosed with 3+3 safety glass in a selection of randomly arranged colours.

