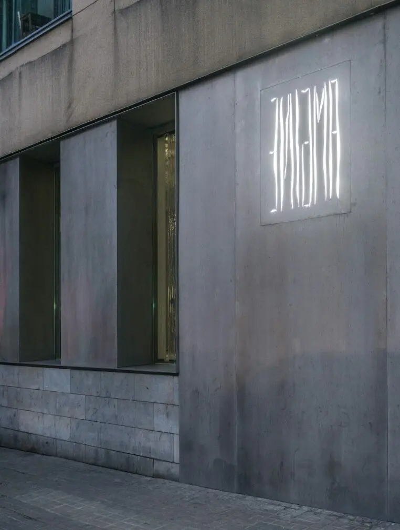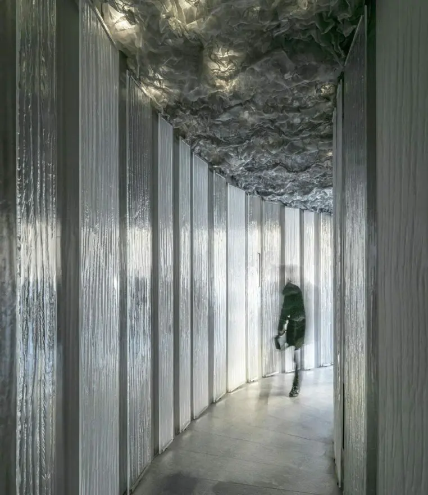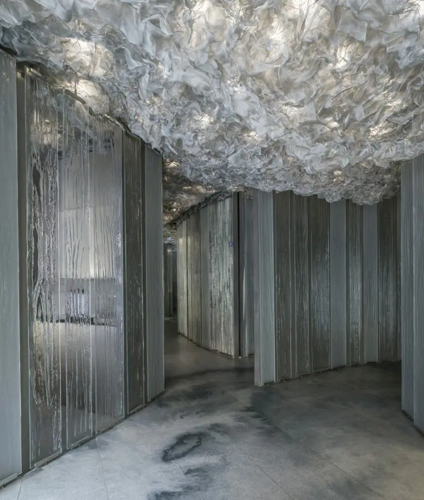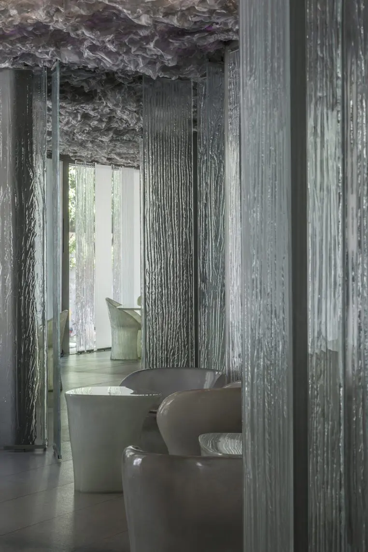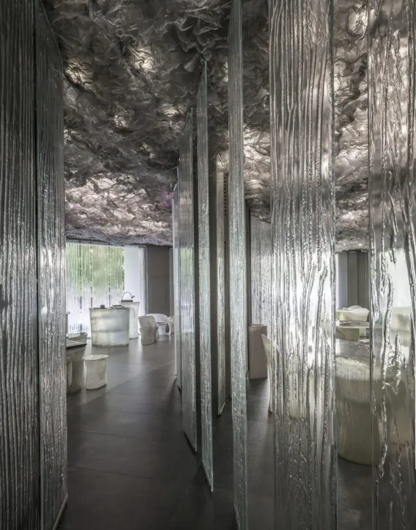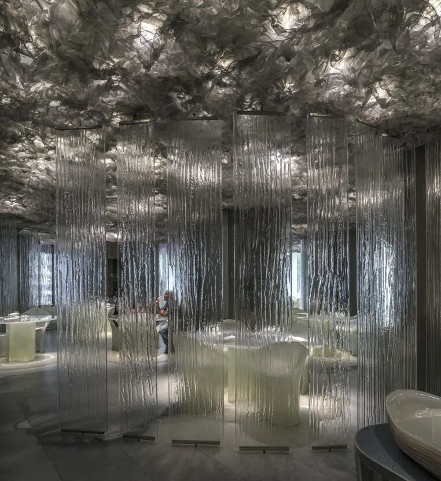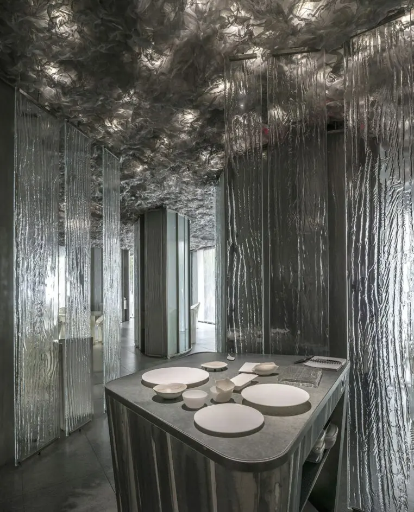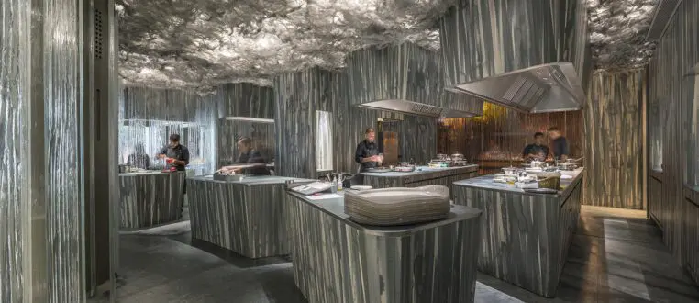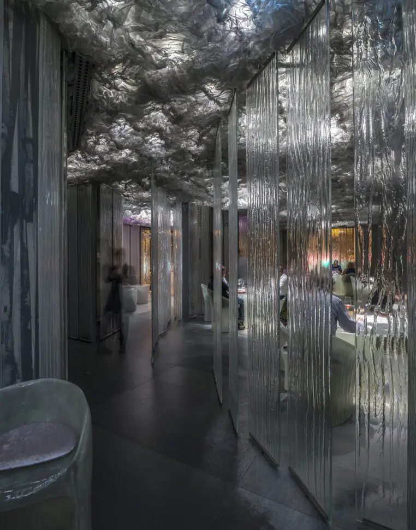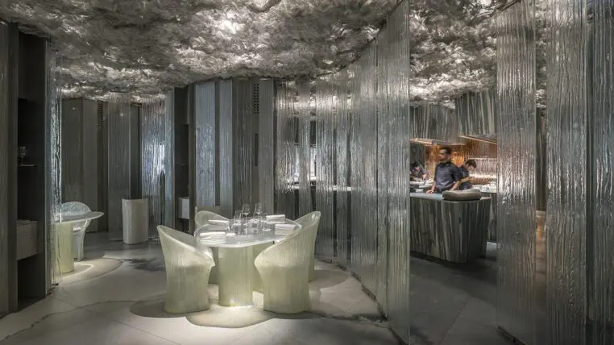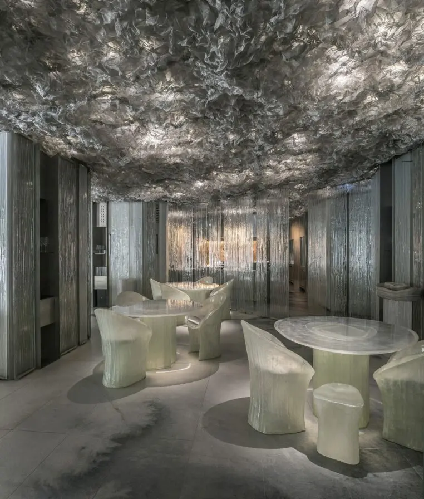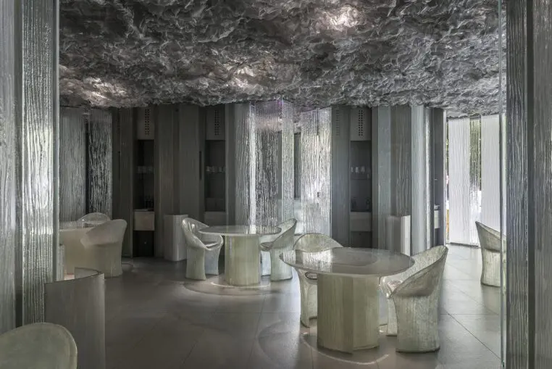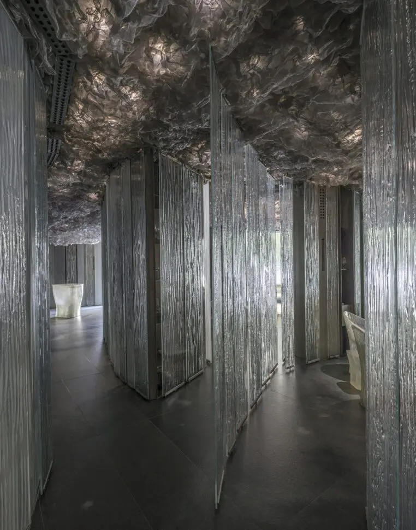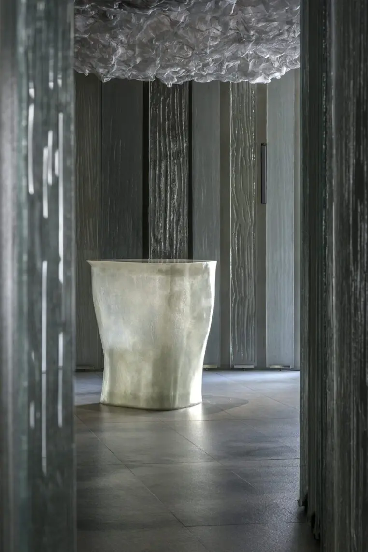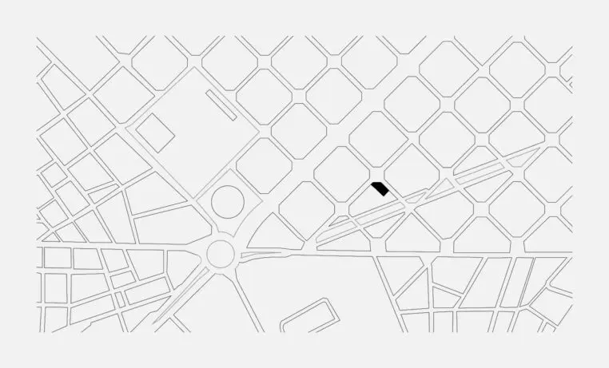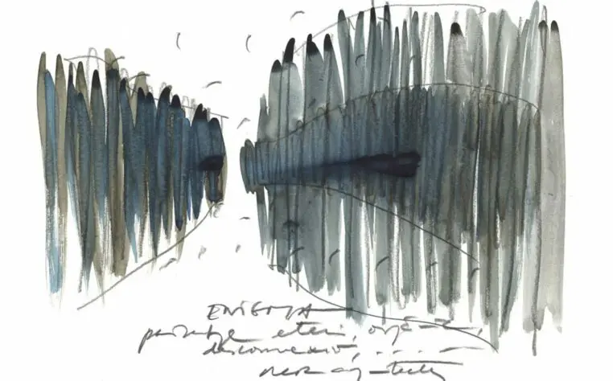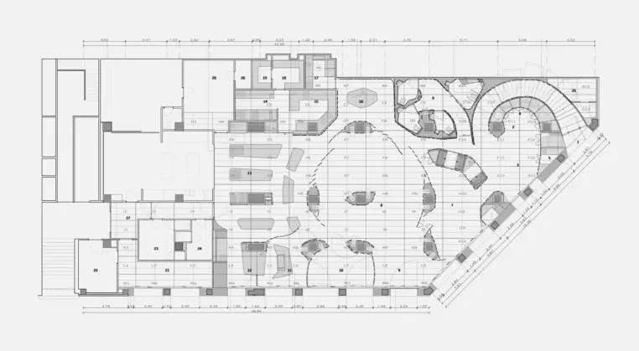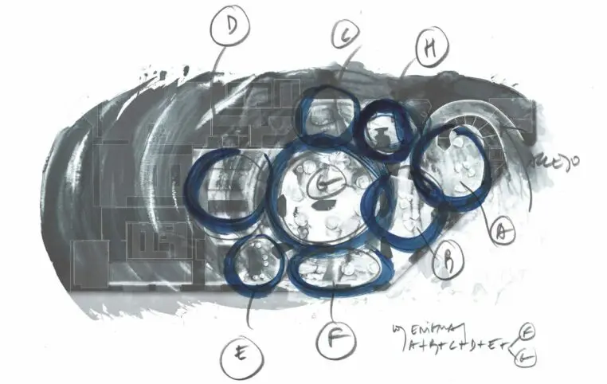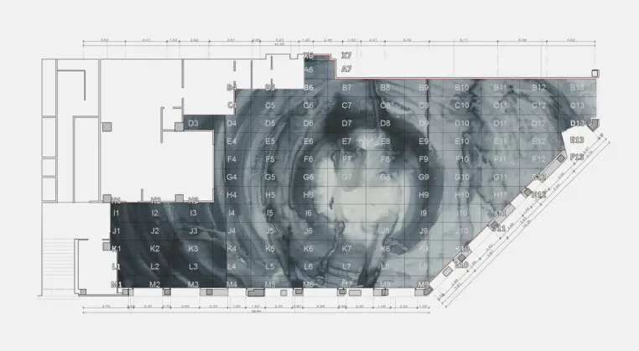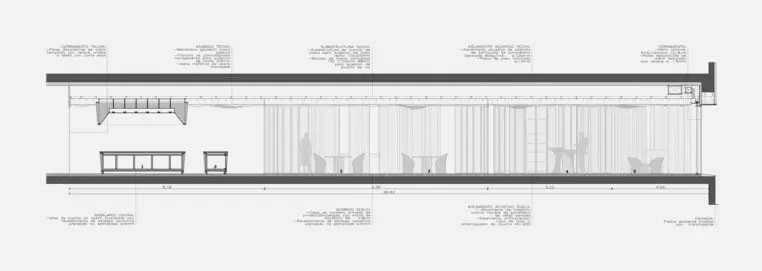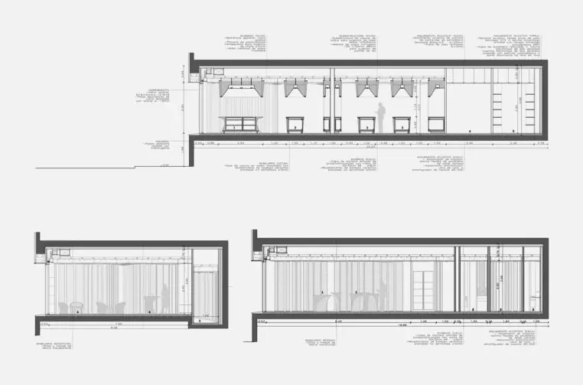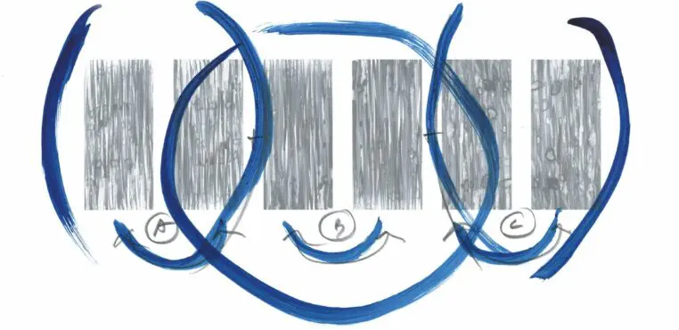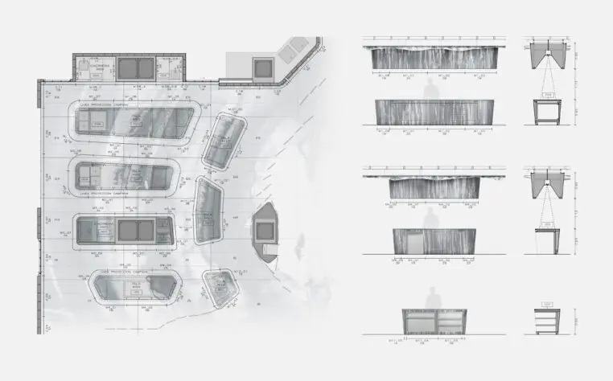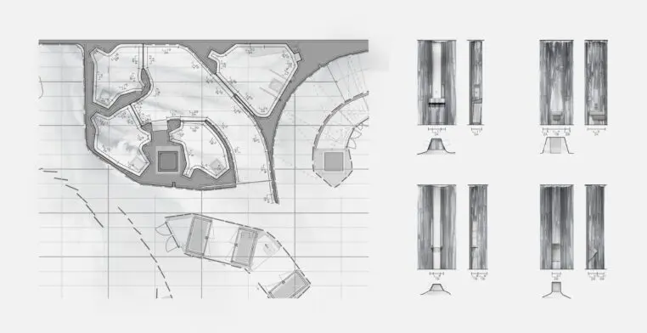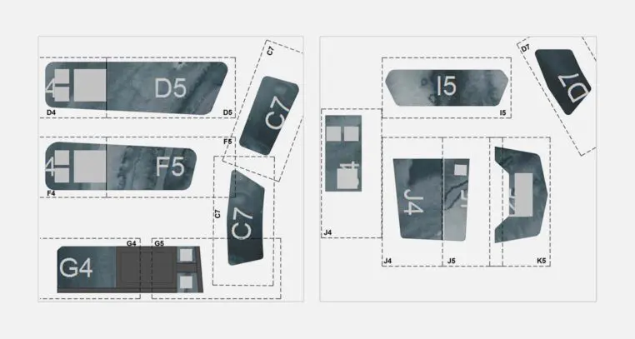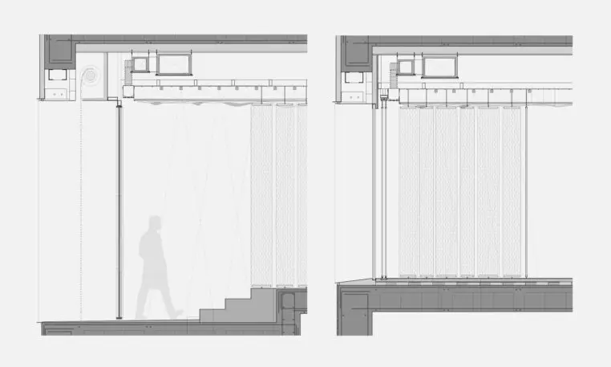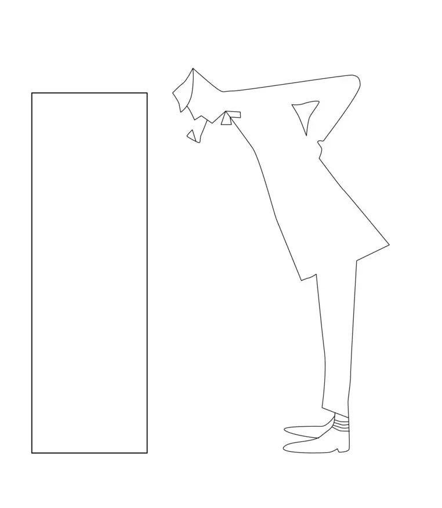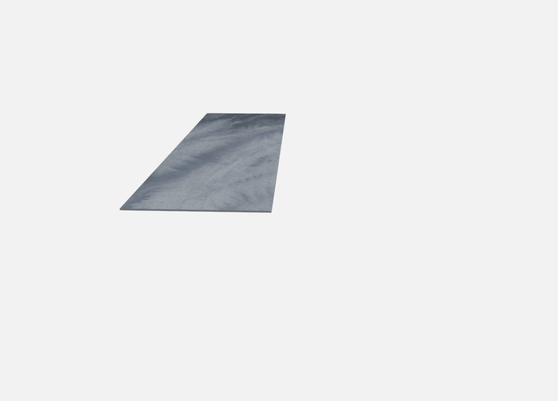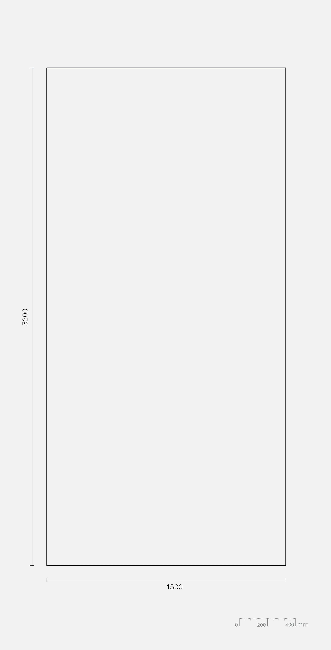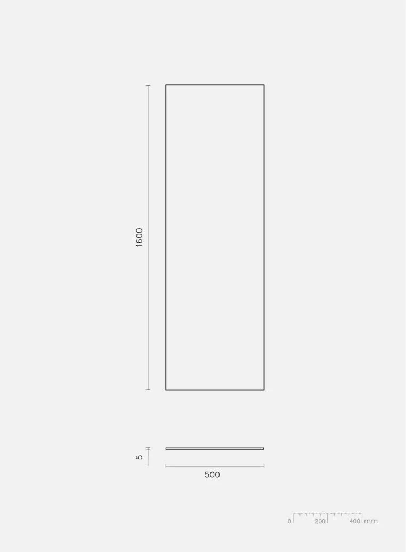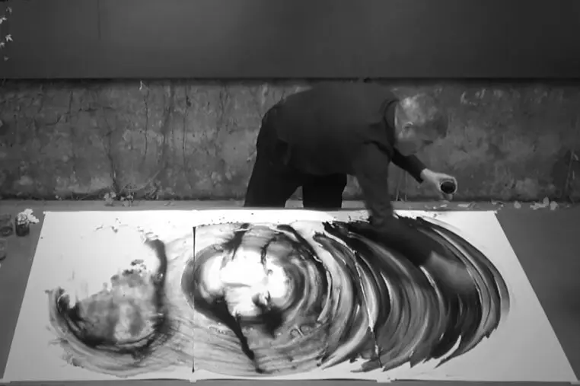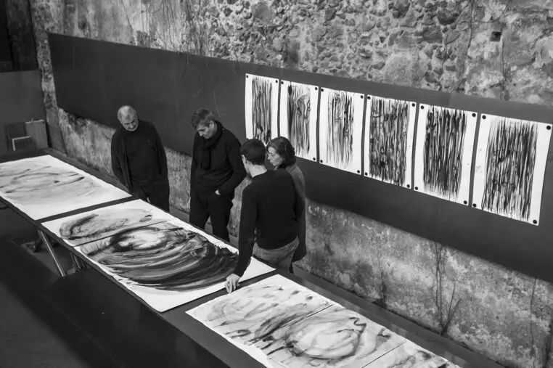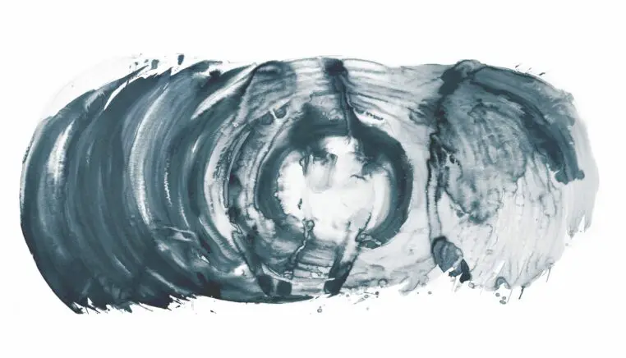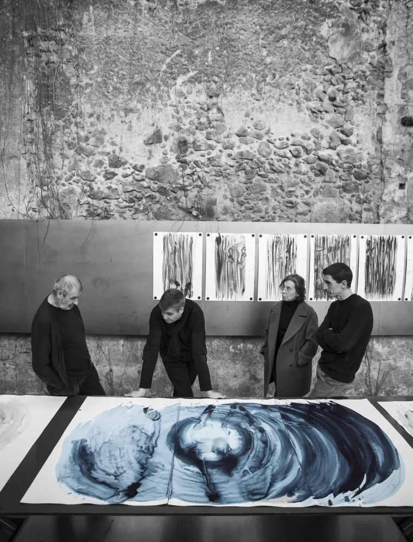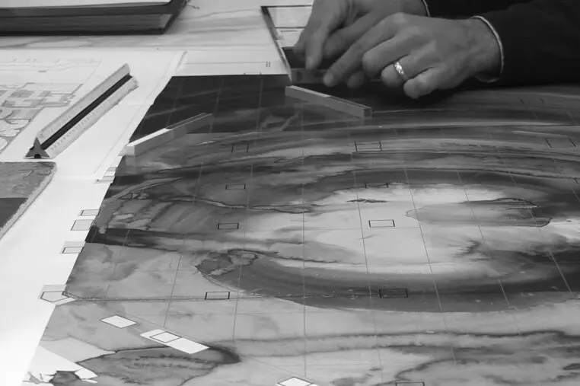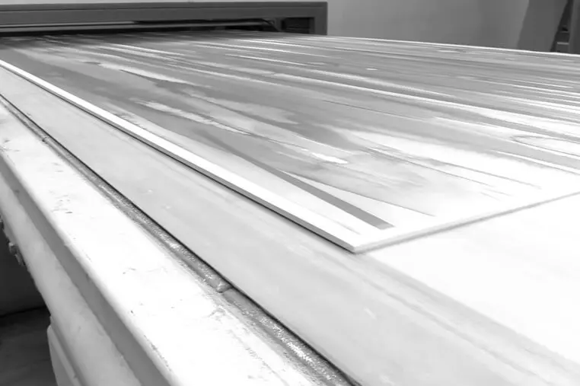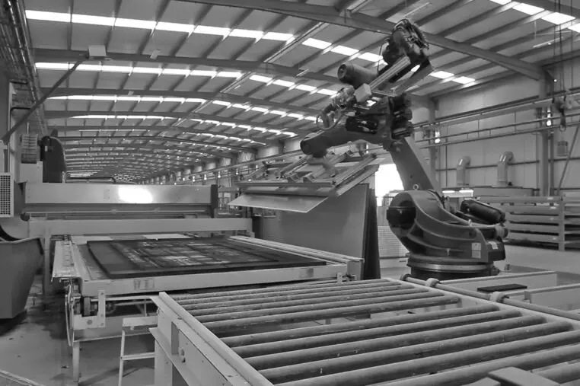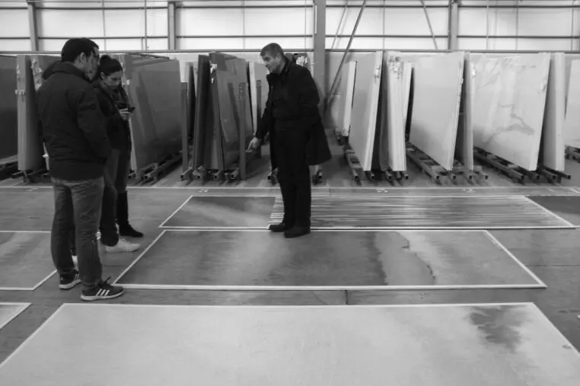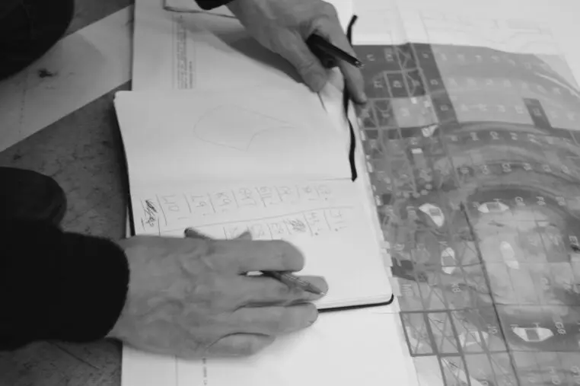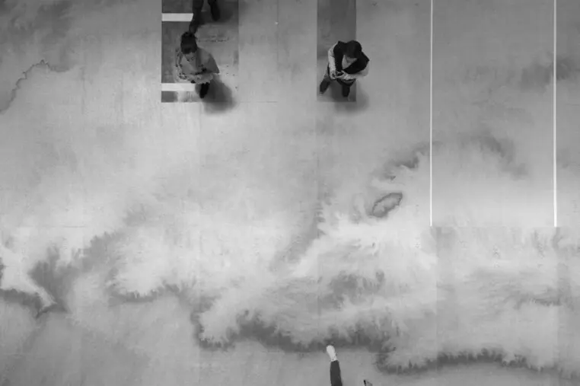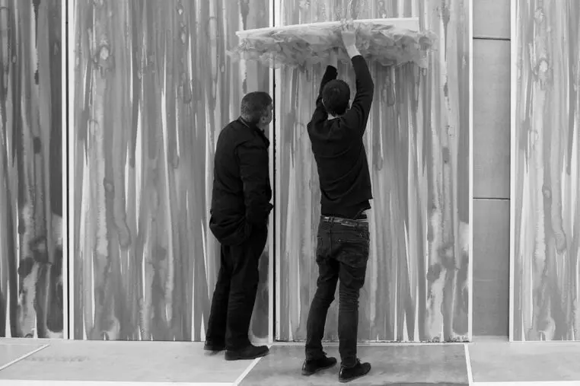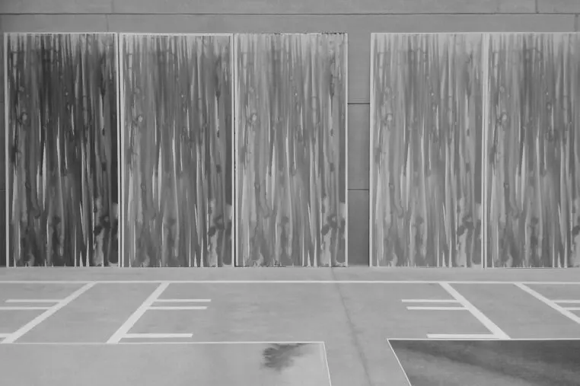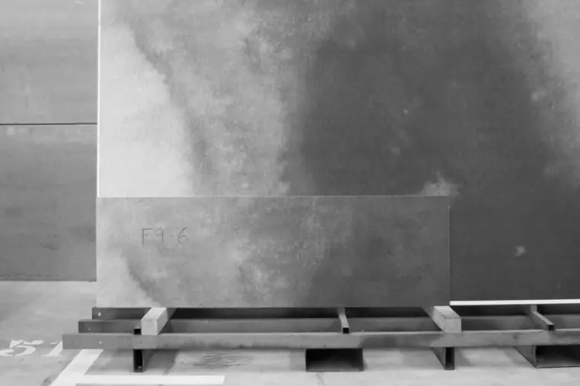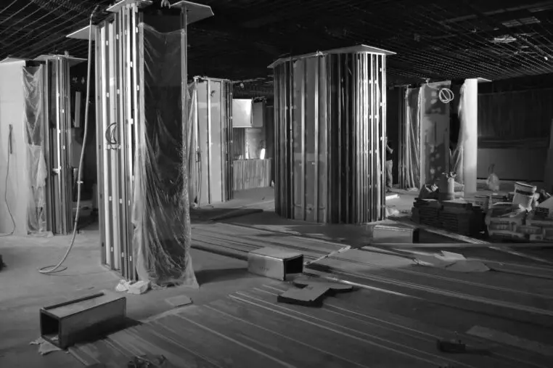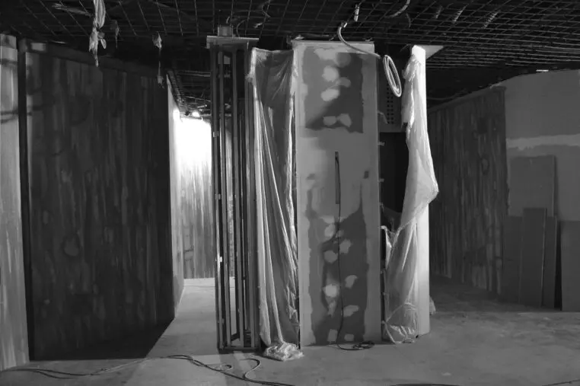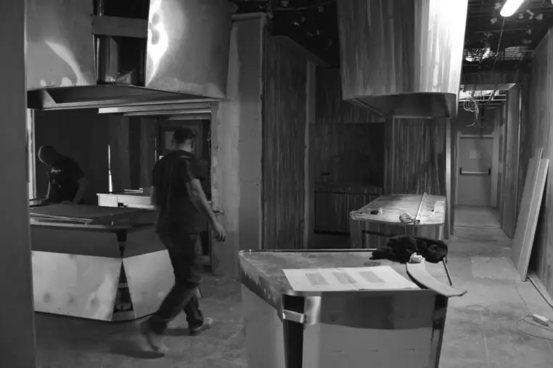The design concept for Enigma was to create a world of its own, without references, to help you open yourself to a cuisine that also doesn’t want to work with known references. The architects, who inspired by cite the cloud-making installations of Dutch artist Berndnaut Smilde, wanted to let the feelings and emotions os visitor be carried away by complete sensuality.
Their first move was to seek spatial openness, depth, and ambiguity in the layout. The loosely defined, organically shaped spaces flow into one another, leading off in every direction, including through much of the open kitchen. Spaces are delimited by small sections of wall, which frame the spatial layers rather than enclosing them, and more diffusely by runs of narrow, freestanding panels of molded glass, which can pivot for different degrees of enclosure.
For this project, RCR and Pau Llimona used busier, textured surfaces to create an overall atmosphere that is indeed a bit watery, something like a gray, rainy day. Walls, floors, and counters are clad with sintered stone, manufactured material produced by Neolith from dry sands that are compressed and fired at high temperatures. These ceramic pieces were imprinted for the floors and walls with the subtle organic forms of watercolors the architects created for this project. The same glass panels used for the spatial dividers create streaky refractions of light, as if it were raining.
On the other hand, Working together, Adrià, RCR and Pau Llimona decided to spread the dining experience throughout the space in a rather digestive process, a ceremonious procession guided by the waitstaff. Underlying this approach is an idea about the relation between architecture and the senses that informs all of RCR’s work, and that combines the Zen-inflected spirituality they imbibed on an early visit to Japan with an earthy, country sensuality.
