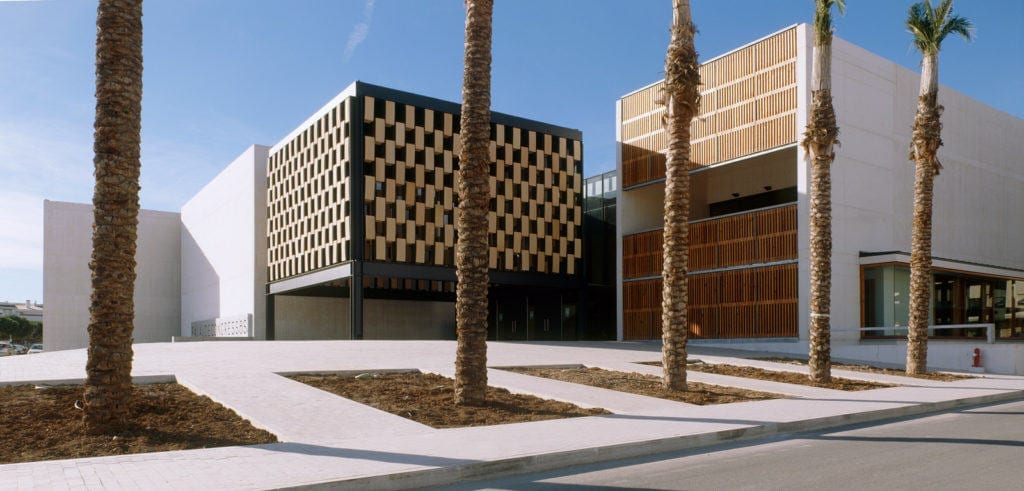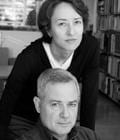







The location of the site nearby the Peñíscola Castle -a National Heritage Monument- and a park, in front of the Mediterranean Sea, determined our proposal. Our will was to link all inner spaces to the park and the sea in front of it. Therefore, the building displays an open, fragmented front towards the park, allowing views of the sea from the upper level and letting the former penetrate through the outer plaza. Meanwhile, the rest of the perimeter isolates from the surroundings.
The loggia at the entrance is the main feature of the project, as it materialises our will to relate the park and the Congress Hall throughout a public space: a meeting point. It is made out of ceramic pieces in a three-dimensional pattern, a filter crossed by wind that shelters from the rain. The roof becomes another facade: a waving structure covered with zinc, visible from the nearby Castle. The entrance hall is understood as a fluid space that links all independent areas of the building. The ground floor hosts the main room, administration areas and the exhibition room. Above, three congress rooms, the press hall and the cafeteria are located. The latter, opens up as viewpoint towards the sea. The main room, in light slope, with capacity for 700, allows musical performance and congress venues. There, the white concrete ceiling undulates as the walls offer a warm counterpoint by means of the wooden finishings.
Tile of Spain Awards ASCER 2004. Prizewinner Architecture category
The ceramic pieces in the shade structure recover the traditional three-dimensional ceramic elements, now in disuse, that were used in traditional architecture and the Modern Movement of the last century. The placed ceramic rescues the character of an open space pierced by light and air, a fresh and shaded transitional space during the day that is magical at night, which always had ceramic latticework. A total of 400 pieces, each 100 x 40 x 40 cm in size with a weight of 80 kg, were manufactured by Nora Pastor and Santos Perales, in ceramics at high temperature, with the natural texture of chamotte clay. The forming and firing research process was more difficult than expected. Unexpected problems arose and the large factories were not willing to interrupt their manufacturing processes to start a research process with an unknown result, and so the tiles were made manually by artisans. The first pieces deformed more than was acceptable with modern firing, and required, due to the large volume of water to be lost, a gradual firing similar to that sought by the kilns of old. The search for suitable kilns was a real pilgrimage, all of which went against a current and incredulous construction company and against standard industry procedures and deadlines. The pieces were tested, of course, by modern quality control standards and the result showed a surprising resistance of both the dry and wet parts.
Castellón Cultural Project
Ángela García de Paredes
Ignacio Pedrosa
Eva M. Neila
Silvia Colmenares
Javier Arpa
Jaime Prior
Ramón Monfort
GOGAITE S.L. (Structural engineering)
EPM S.L., AXIMA S.A. (Installations)
Luis Calvo, José Carratalá (Quantity surveyors)
Roland Halbe (images 2, 4-6, 11)
Luis Casals (images 1, 3, 7-10, 12)