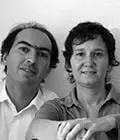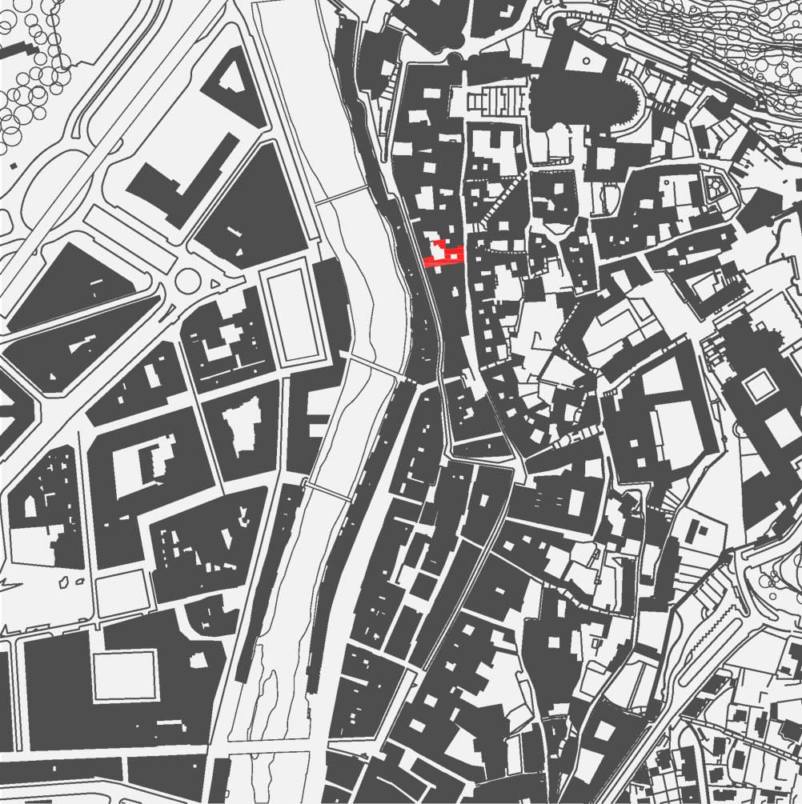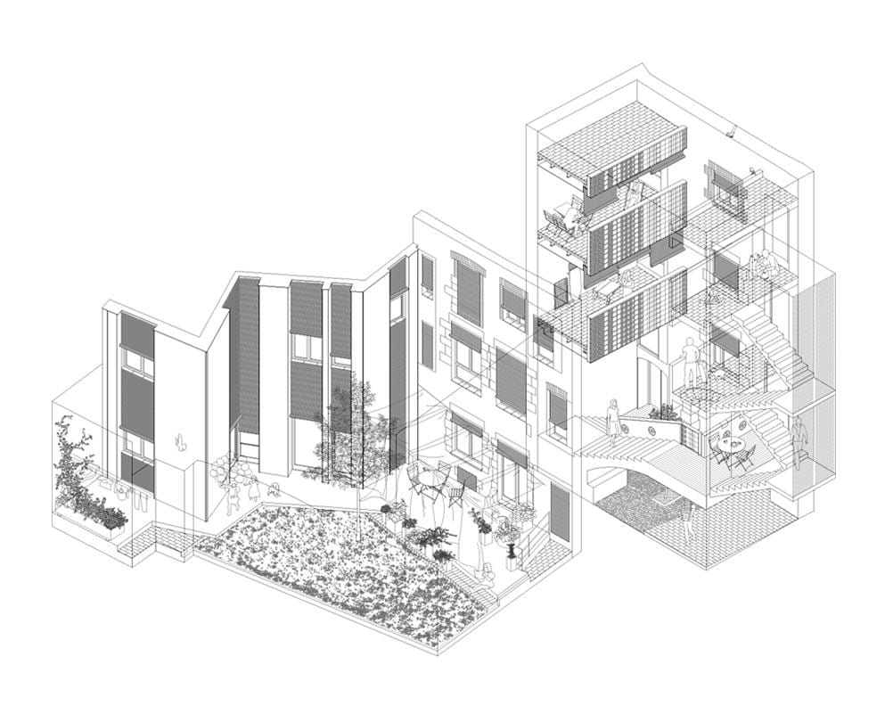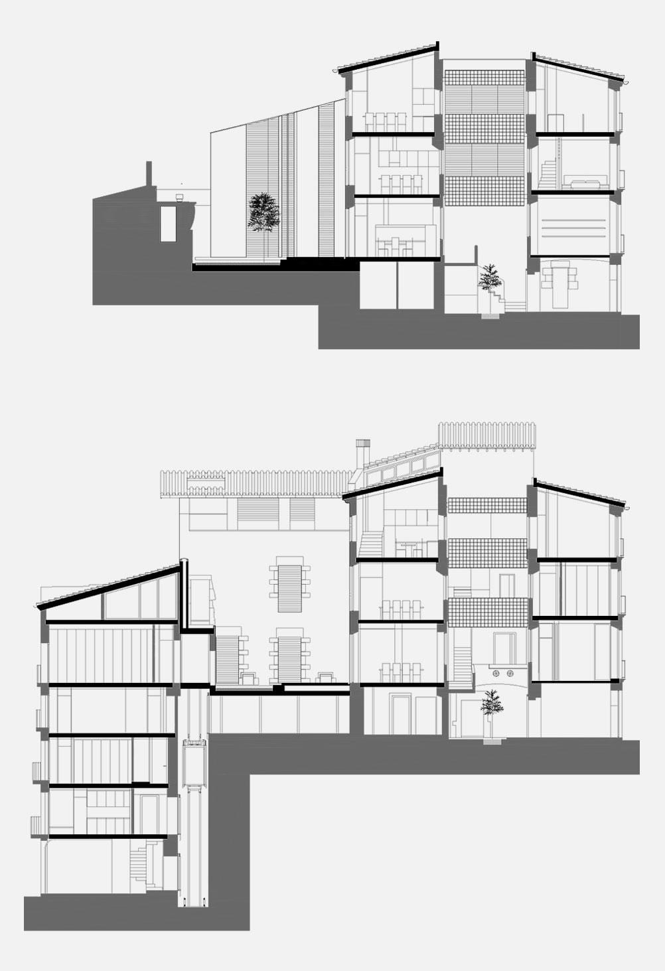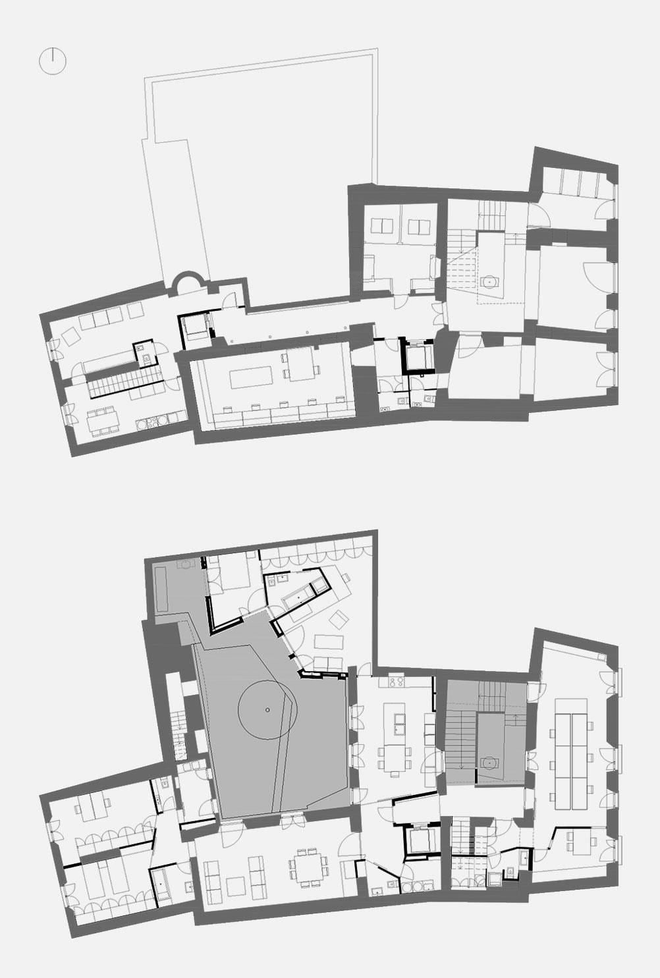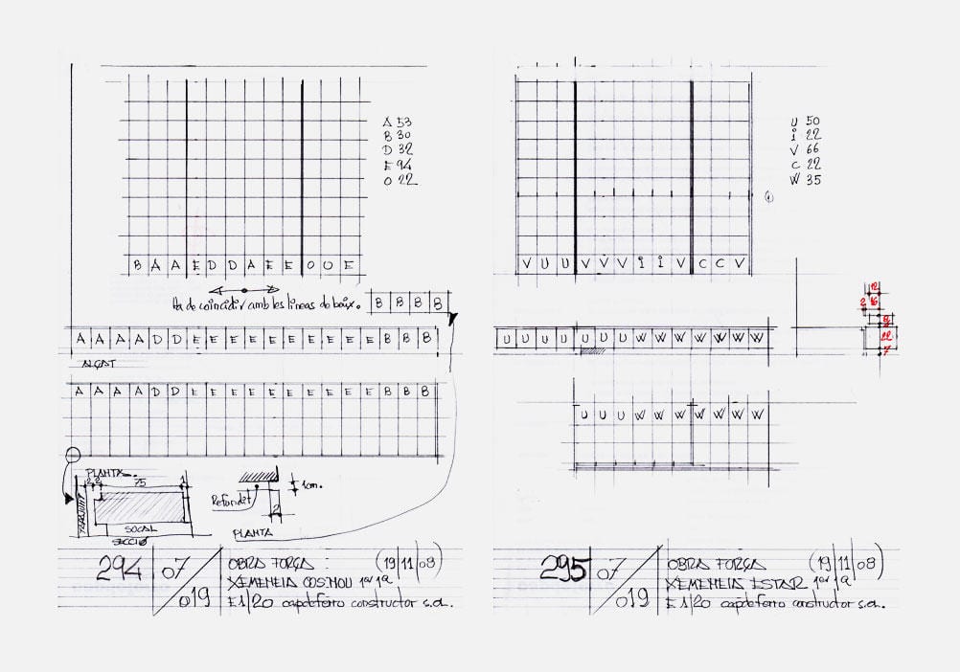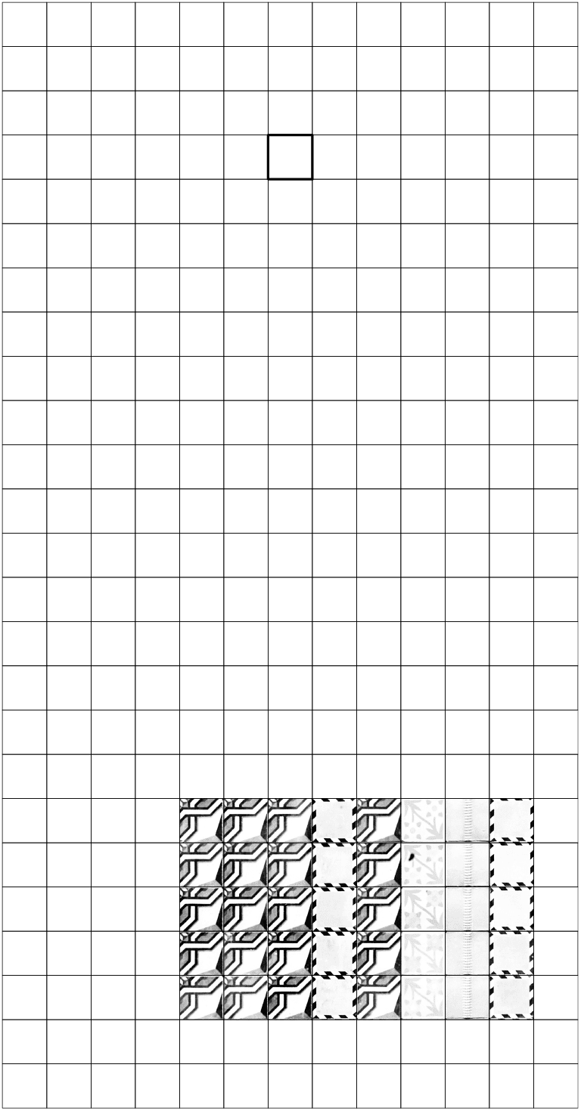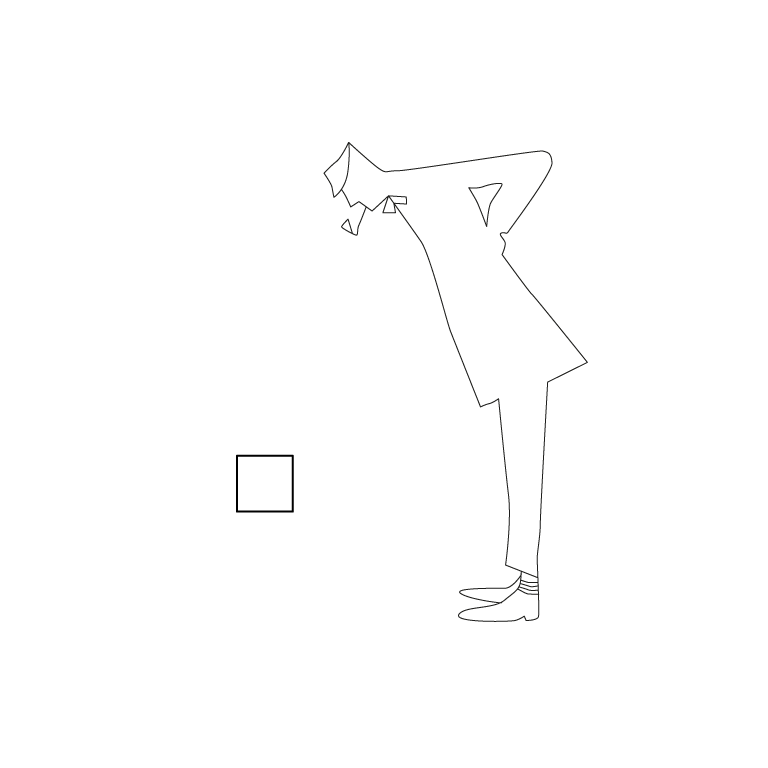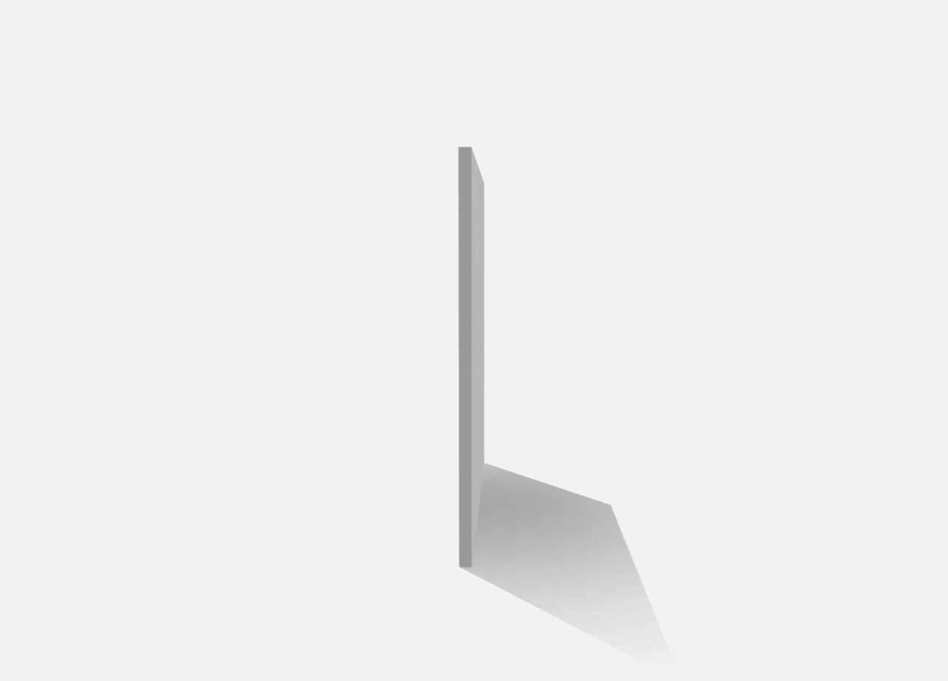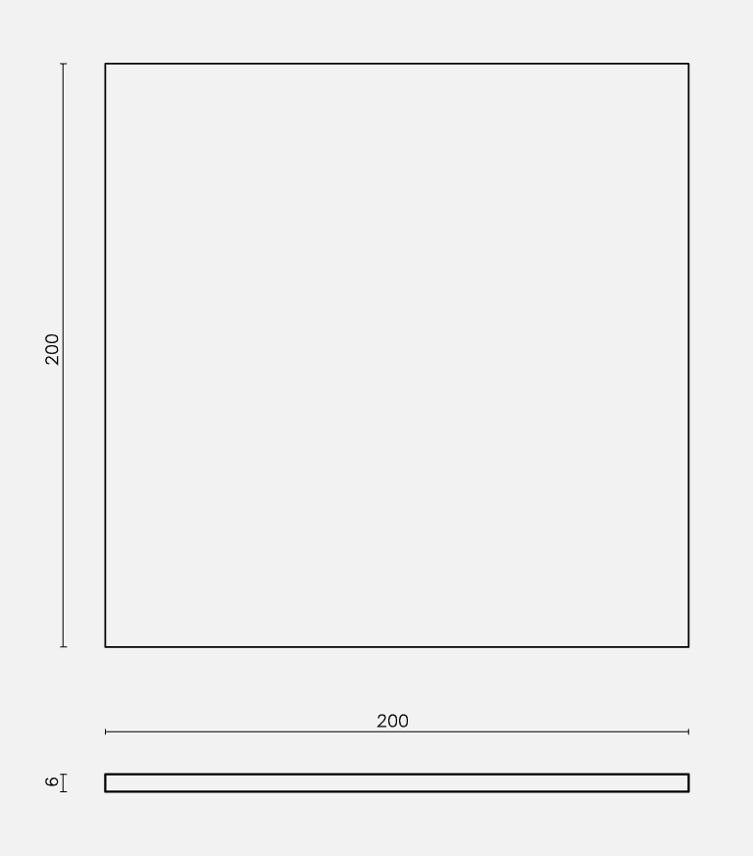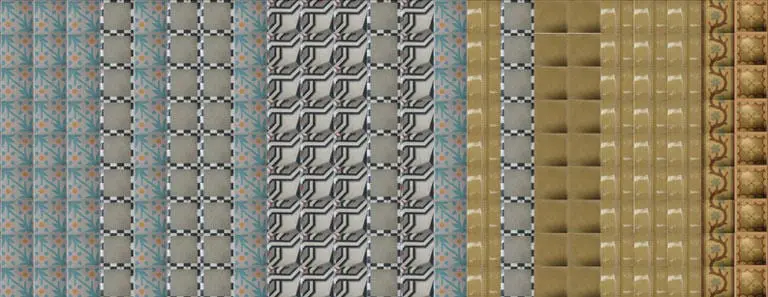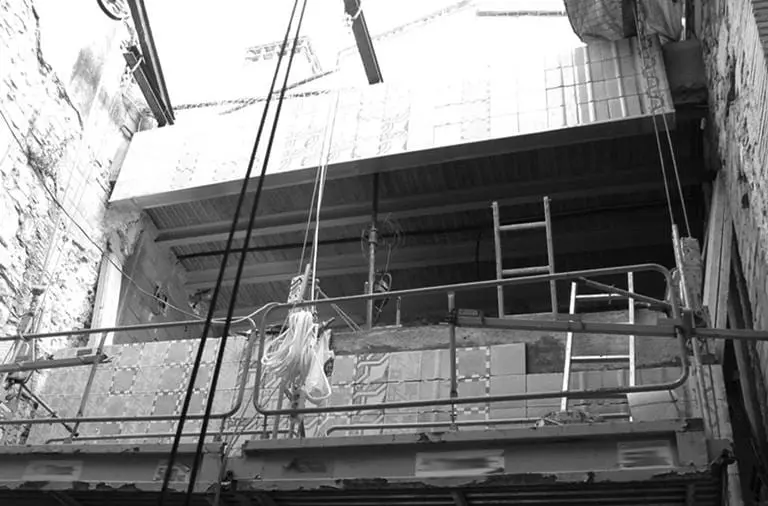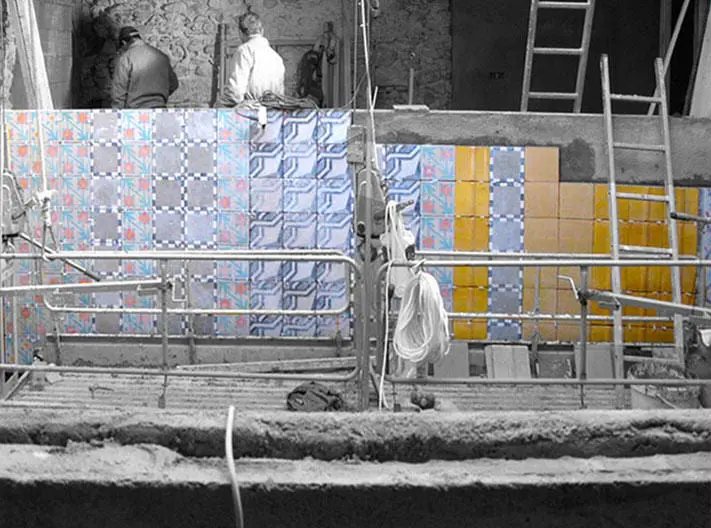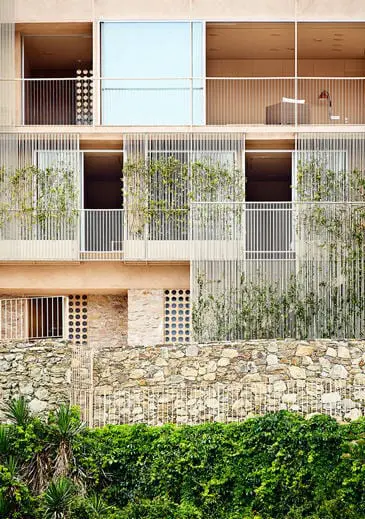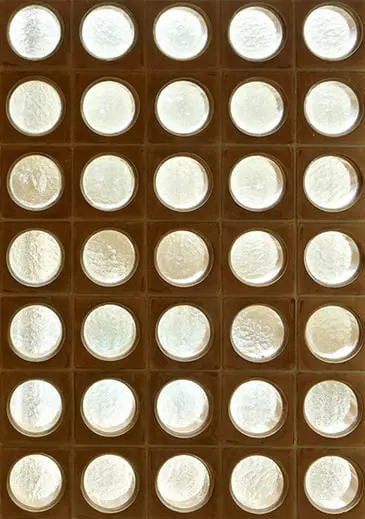Renovation always means establishing a relationship with the past, with the pasts that are accumulated in the space of the intervention. And also with the future, with that imaginary idea of the place we would like to aim. But above all it means a great capacity to work with the present. To erase or to draw: to eliminate, clean, repair, reconstruct, replace, incorporate, add… Successive discoveries continually require different and complementary responses. Intertwining relationships between old and new spaces, old and new materials and geometries are gradually brought about, often in real time, as are those between the workers who one day put up the walls and those who now remake them. The endless superimposition of time, desire, skills, materials, strategies, individuals.
At the old town’s house the big stone shell was wisely designed to establish an optimal relationship with the place and climate. The project seeks to recognize, retain and revitalize the various forms of intelligence deposited in the spaces over time. Two large voids, two essentially unoccupied areas, qualify and structure the house: the entrance courtyard with the gothic staircase and the backyard on the ancient city wall. They act as the true centres of gravity of the building. Their different nature (different depths, dimensions, orientations, proportions, openness,…) set up two complementary microcosms and microclimates. The intervention in these two empty spaces articulates all the project: clarifying their role as organizing centres of the functional structure of the building; restoring their character of natural lungs for the built mass; gathering in their inside and surrounding areas all the open spaces (private and collective) that all dwelling needs; and bringing back to light their rough, irregular, handmade, enigmatically complex and preciously imperfect condition, recovering them as inert stone landscapes. The new added layer intends nothing more than joining, as naturally as possible, the rich and varied agglomeration of rooms shaped on site by men and their stories.
Ceramic piece. The ceramic tiles found and recycled in the Casa Collage correspond to the early twentieth century. They were handmade and they were designed by Rafael Masó, a local architect involved in the Noucentisme movement, along with the artisan potter Alfons Coromina and his brother Joan Baptista, also artist, painter and sculptor. The precise models used in this case were supposed to be placed in handrails, façades, porchs and chimney coatings. The measures of the tiles are 20 x 20 cm varying thickness. The modeling process used to depend on the design of every tile, and the most common techniques were either the plaster cast or the “galletera”, a machine that allowed modeling tiles of regular section while kneading clay. They have a first layer of white slip as the base of a current varnish made of white slip, galena, quartz, water and a small amount of iron oxide. The final color goes from rusty yellow to hay, and the firing process took place in “moorish ovens”, with intermittent direct flame and solid fuel.
Tile of Spain Awards 2011. Prizewinner Interior Design category

