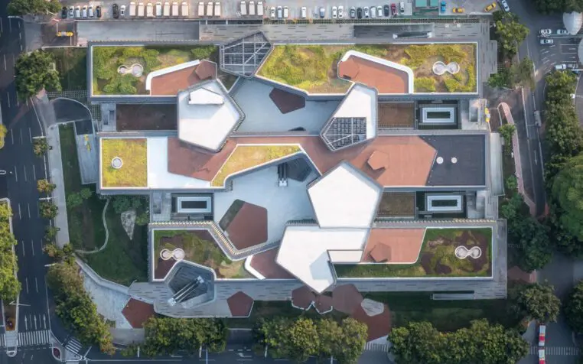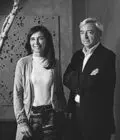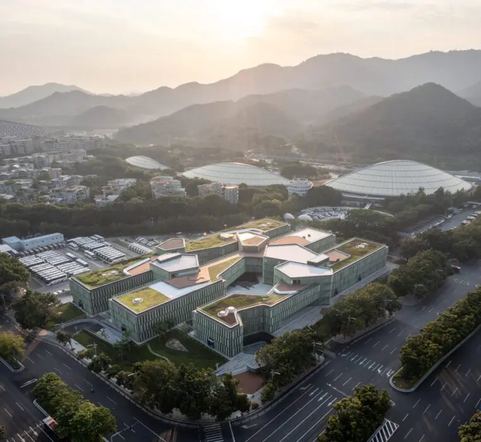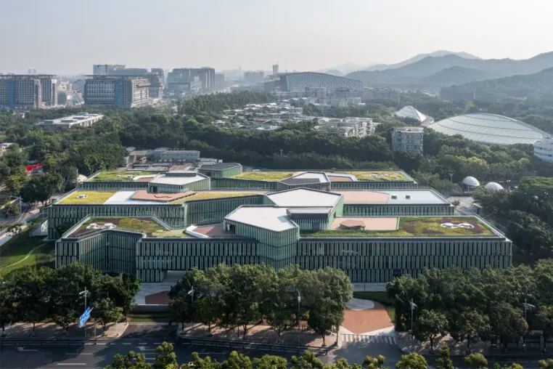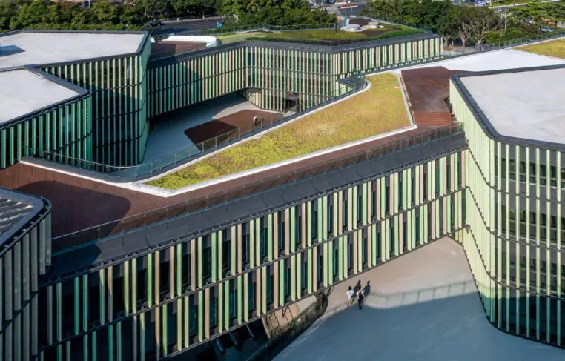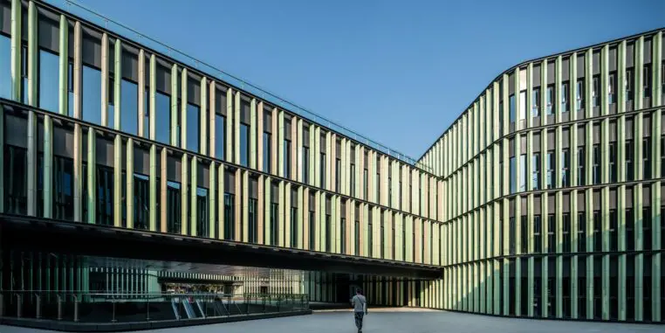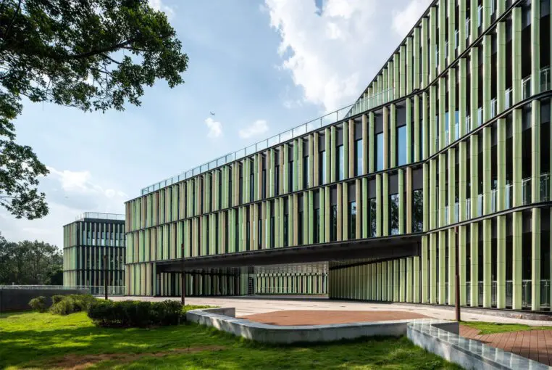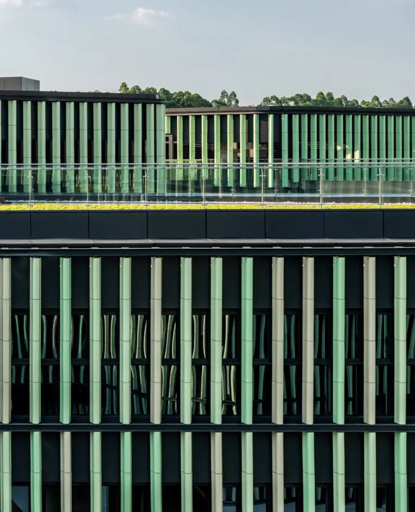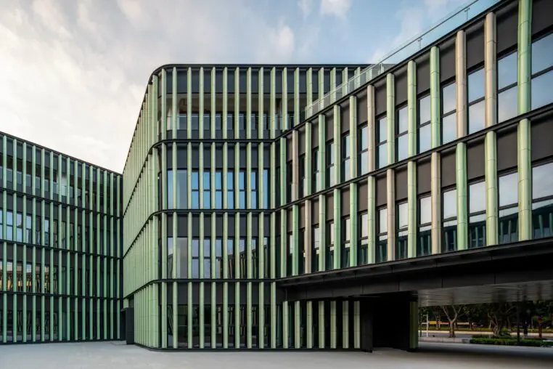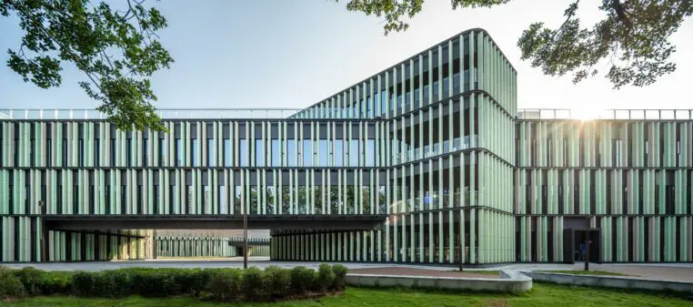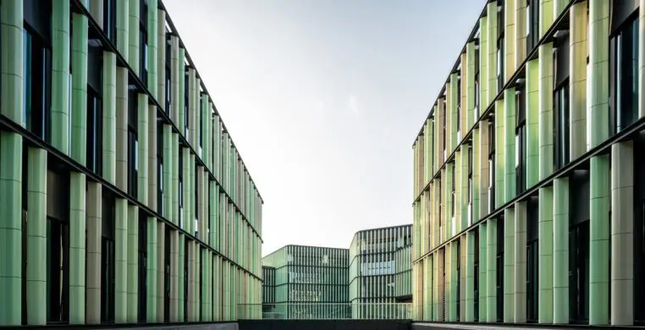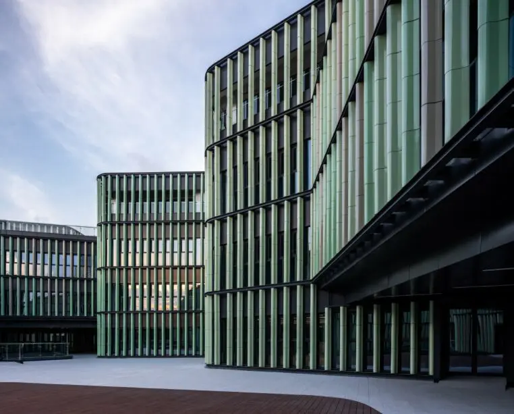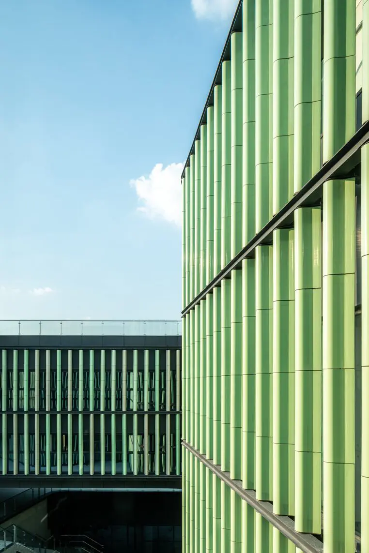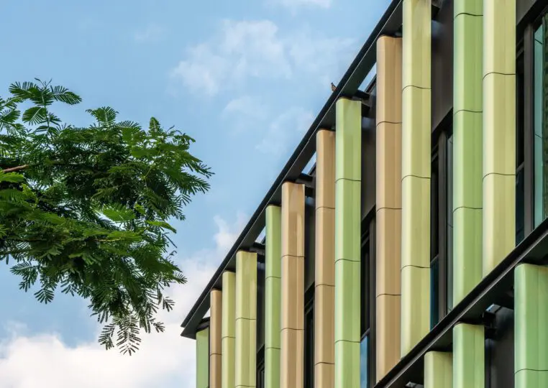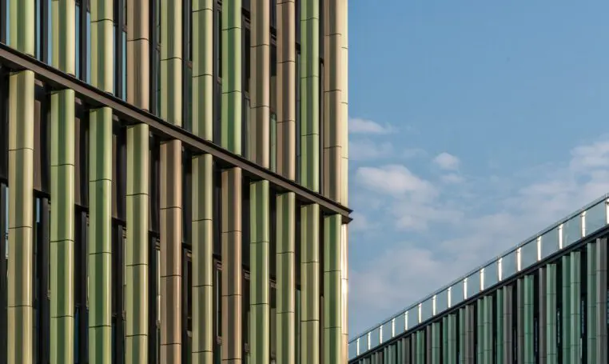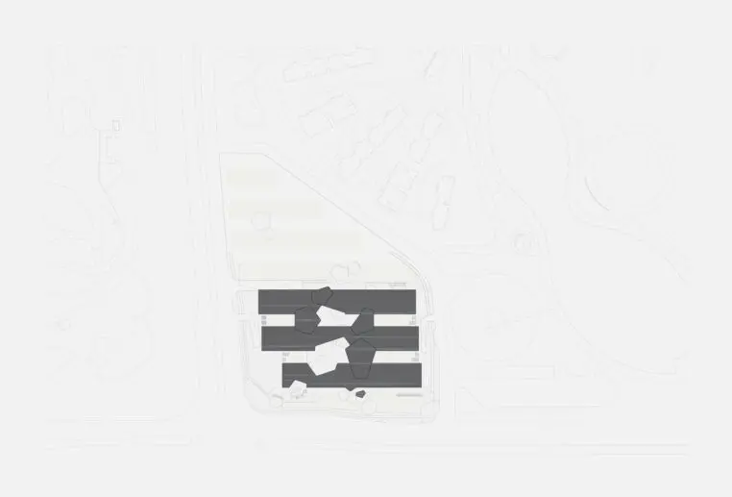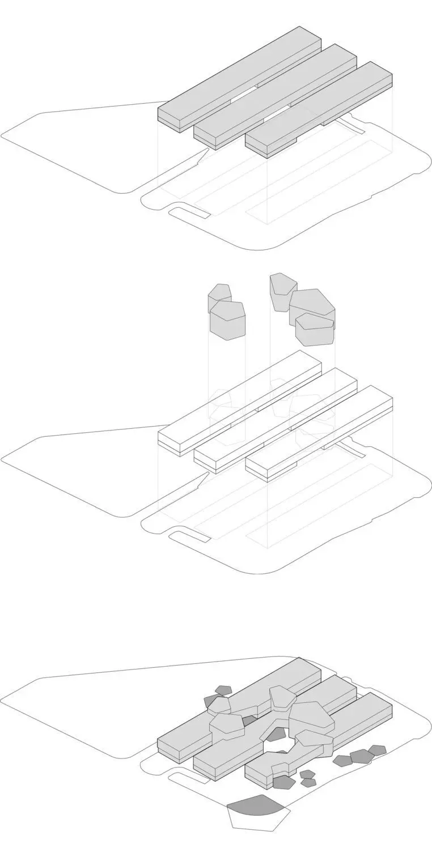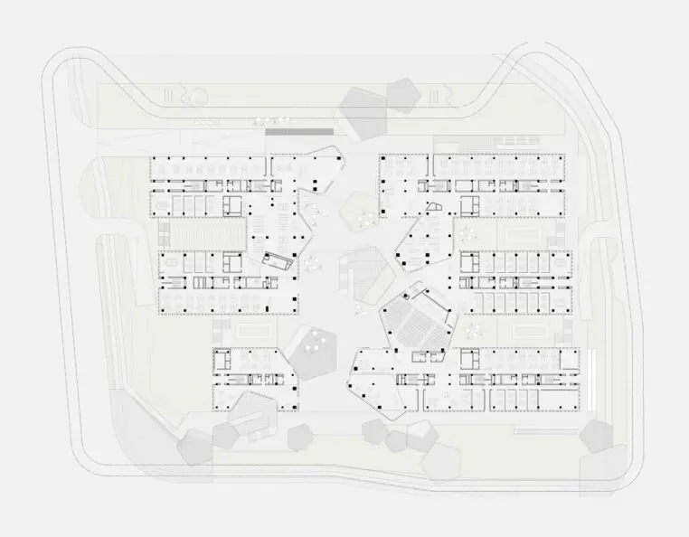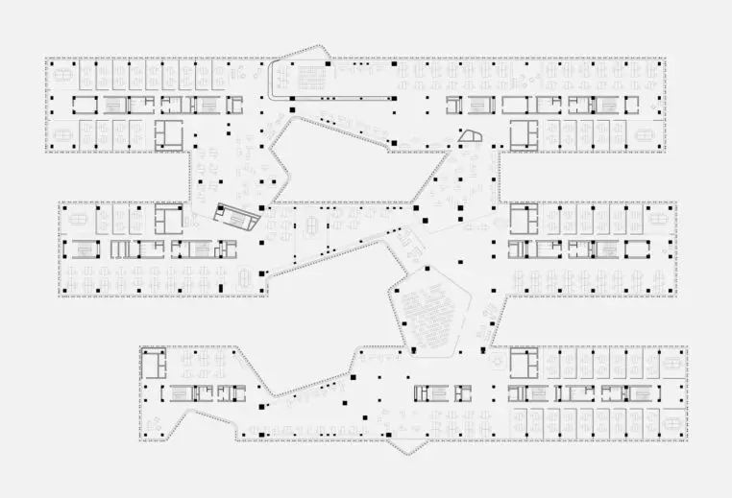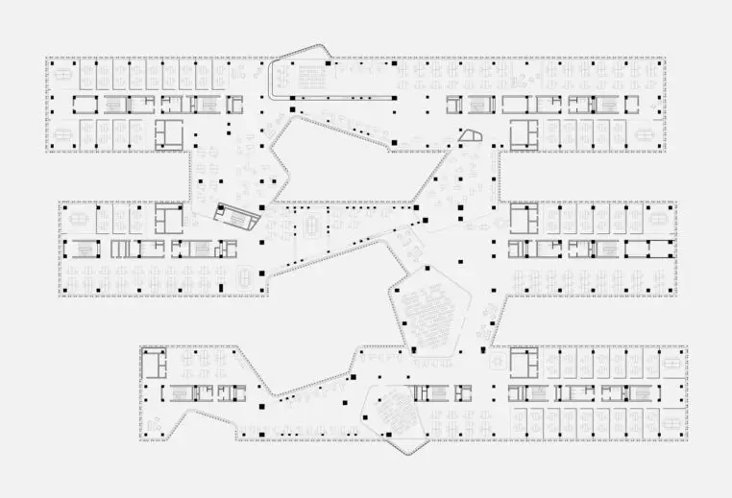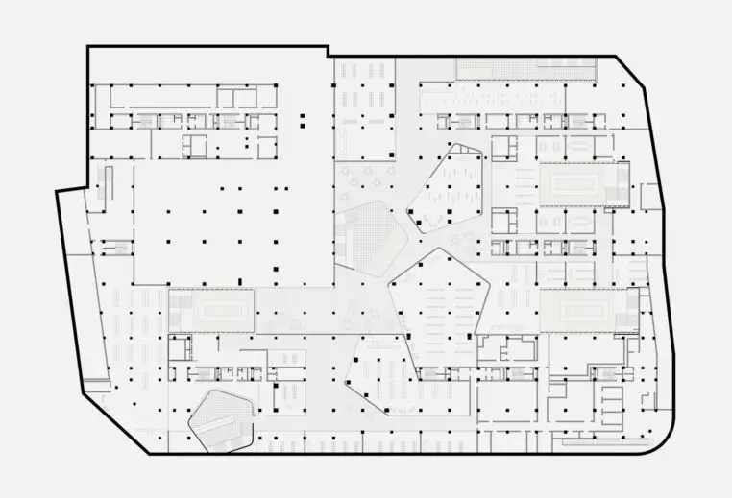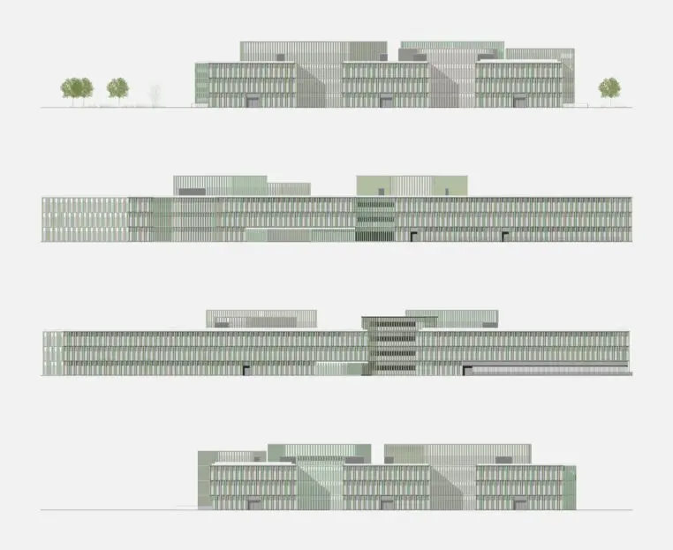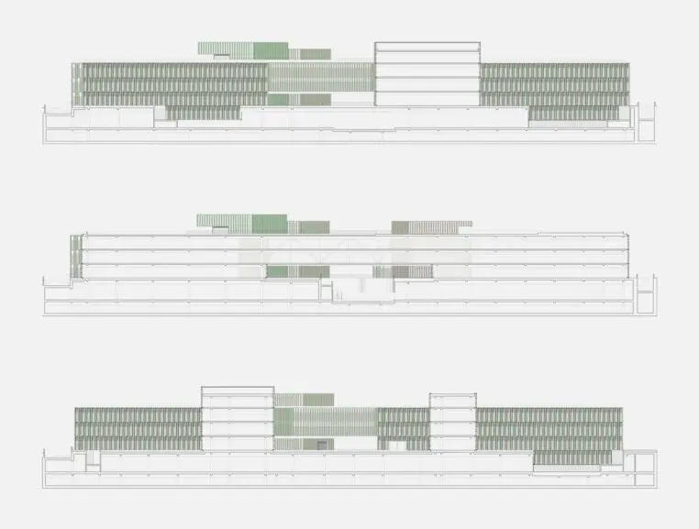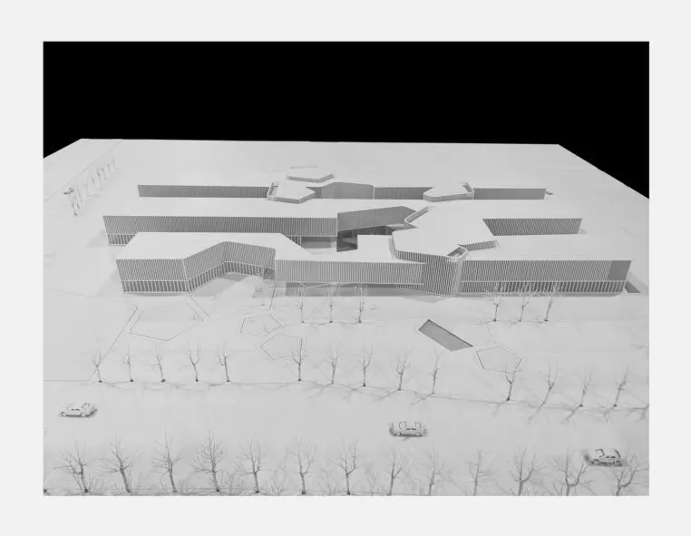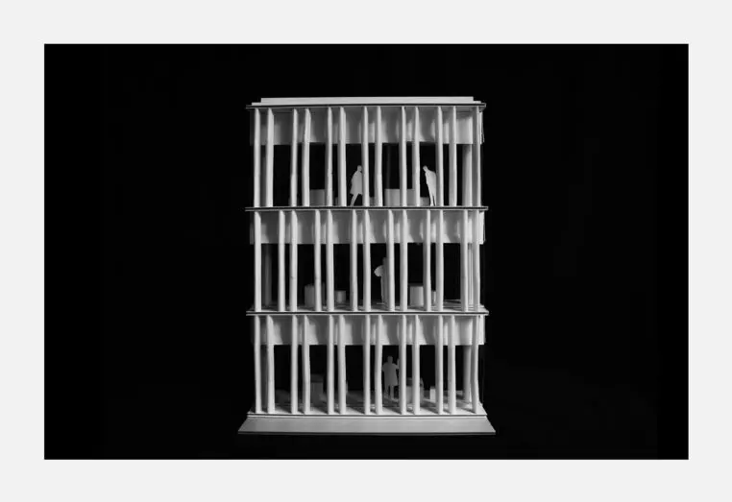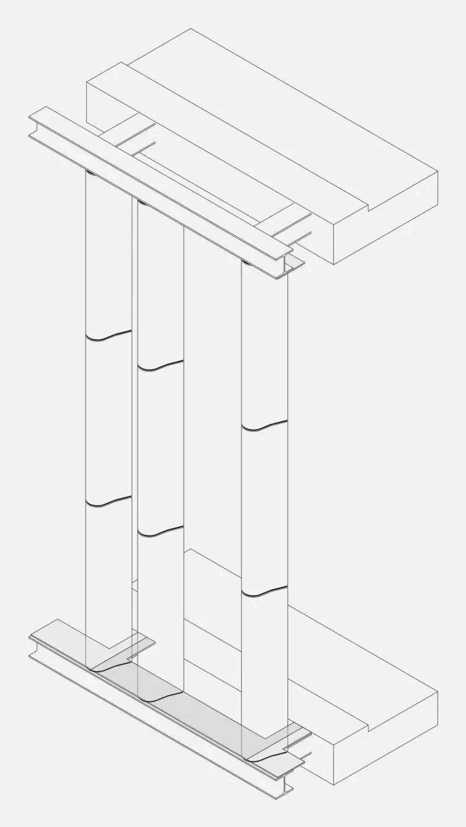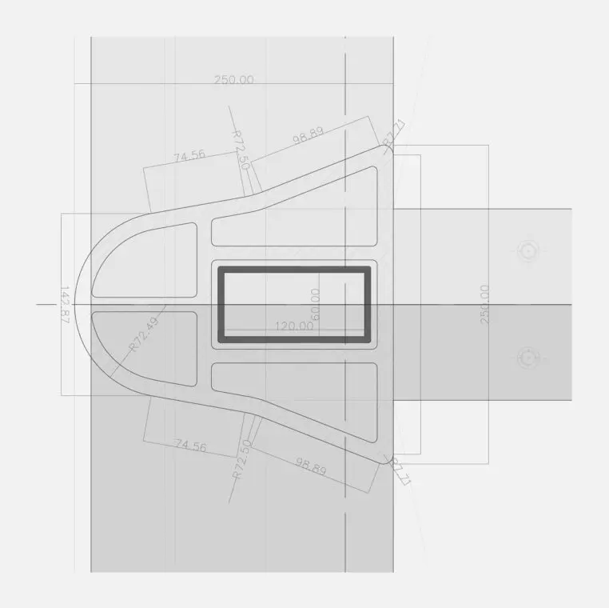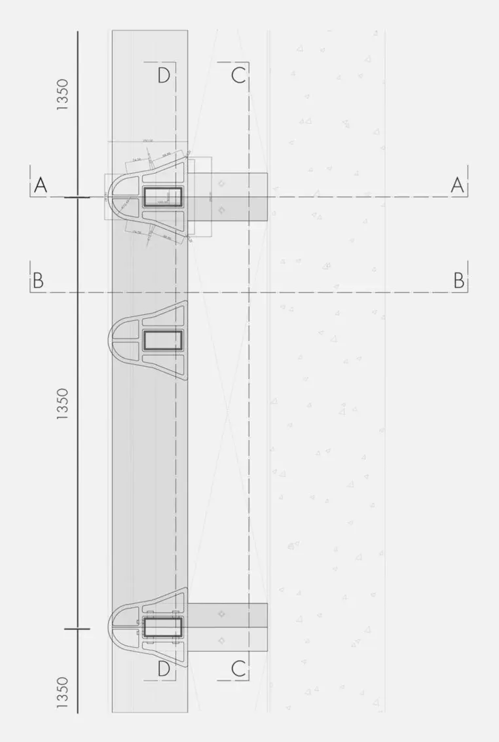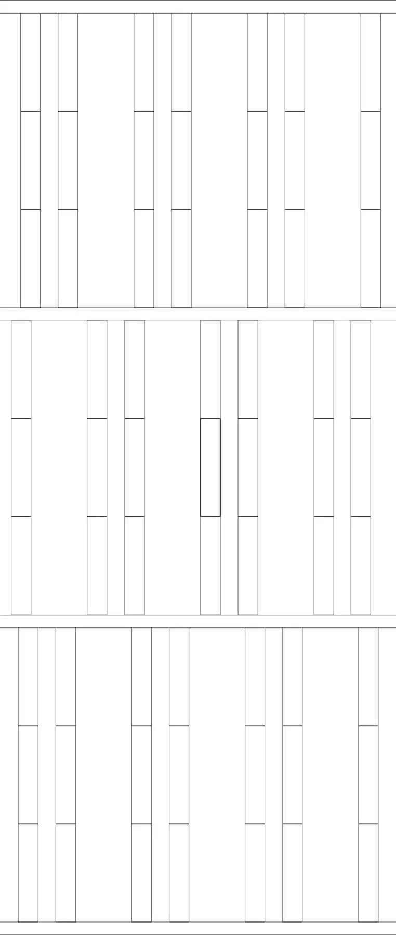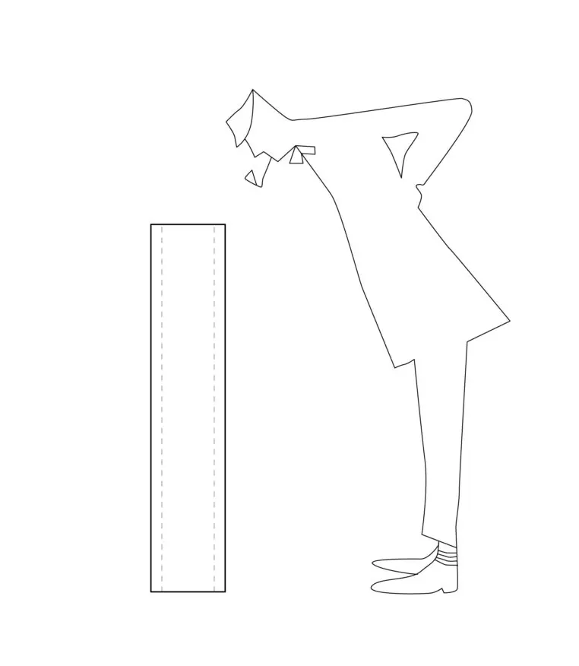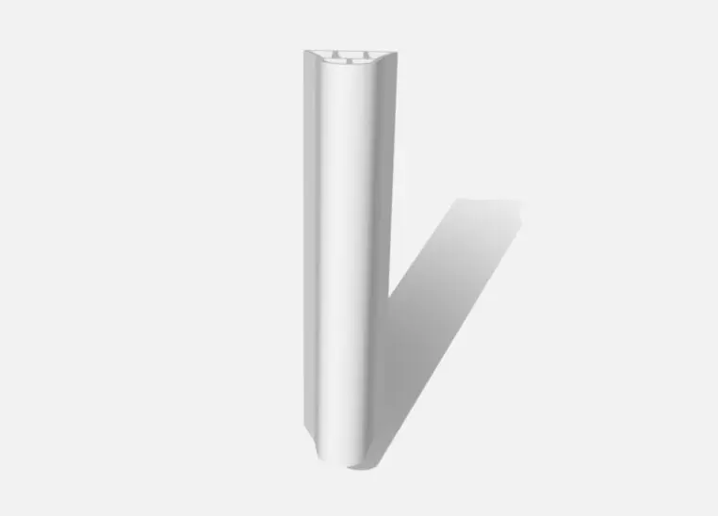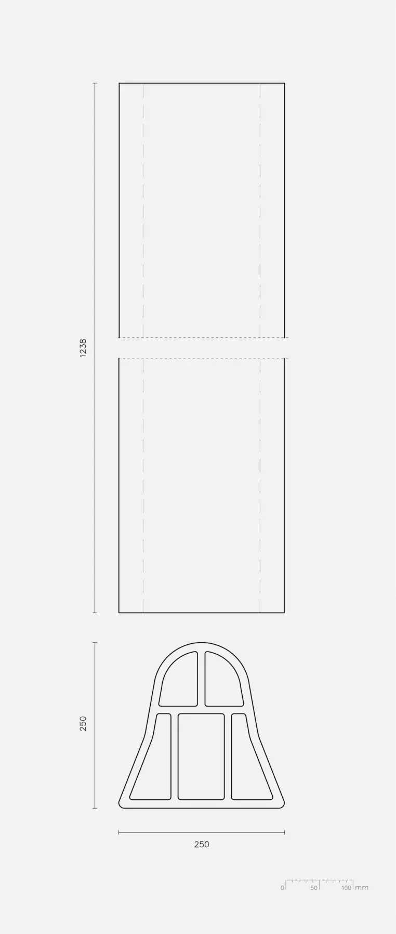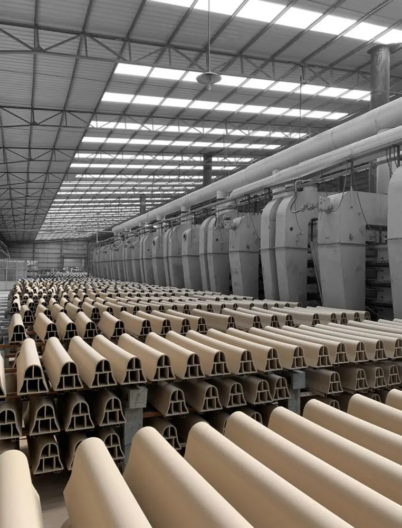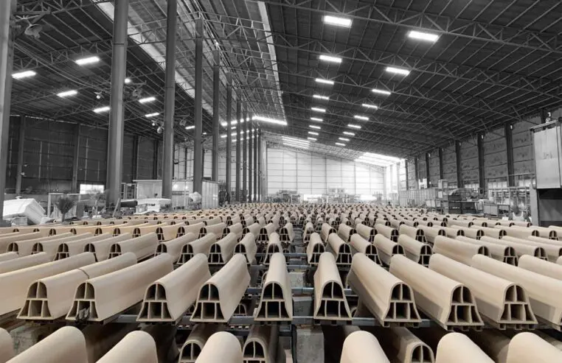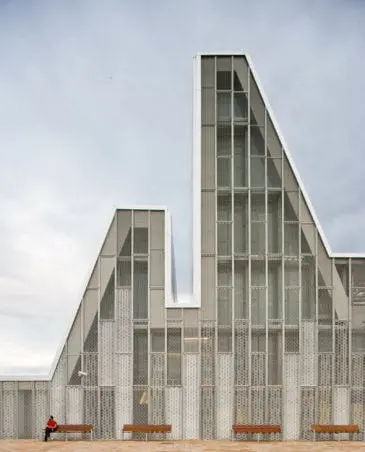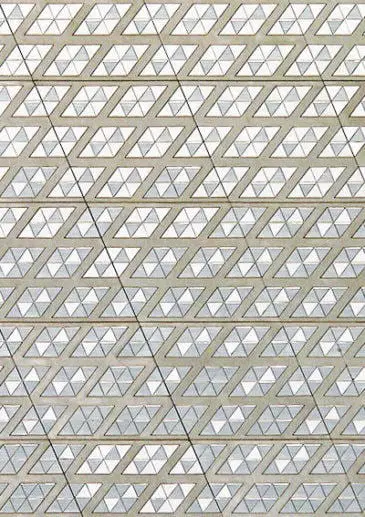The building emerged first of all as a result of the urban analysis, of its location at the foot of Baiyung Mountain next to the Gymnasium and surrounded by nature.
On the other hand, the proposal is the result of the needs of an innovative building that combines private offices, rental offices, commercial spaces and a retail market that promotes the concept of social integration and exchange of local resources. From a conceptual point of view, the building can be understood as a modular system based on the grouping of cellular units. It is inspired by two main ideas; the train, being the administrative center of the railway network and the flowers due to the flowery city of Guangzhou. The material concept focuses on ceramics, thus linked to Chinese culture.
The administrative center of the railway network interprets the image of the company through the language of the building, following the planning restrictions and creates a headquarters building that respects the regional characteristics of the city, integrates the ecological environment and establishes a balance between the memory of the place and the built architecture.
