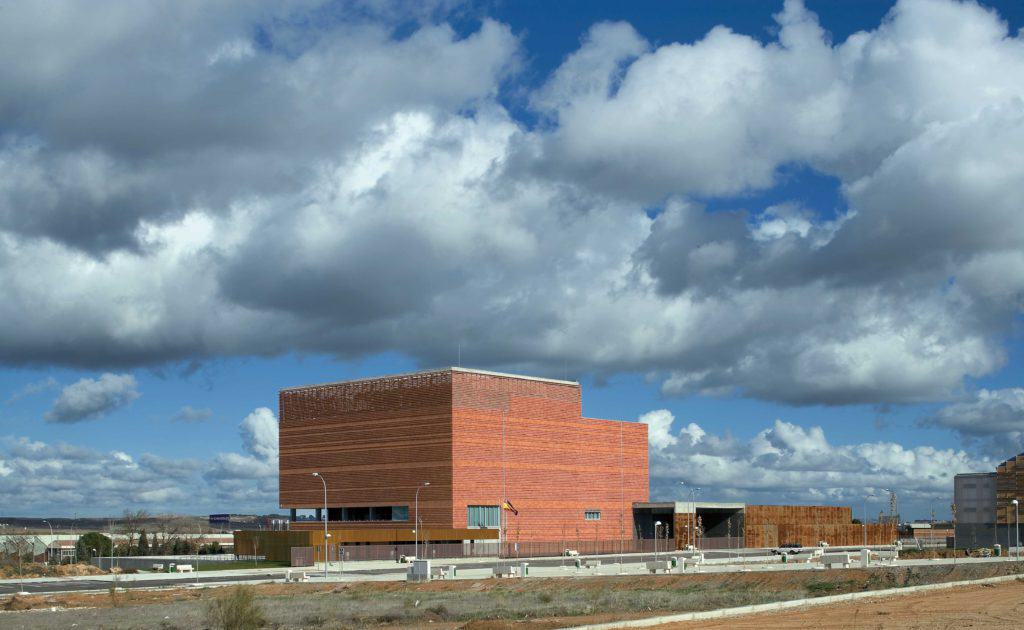The Archive is being built on a plot in an industrial estate, an anonymous outlying landscape a long way from the beautiful urban fabric of the city of Toledo. Consequently, the decisions on the formal order of the project are not dictated by the conditions of the place but by other factors which have more to do with the building’s use.
A building to house the Archive of Castilla-La Mancha must be seen as an immense coffer, a strong-room that jealously guards the Community’s collective memory and cultural heritage. This is the desired image for the proposed building. A compact, closed building, unitary and self-engrossed, to guard the treasure deposited in its interior. A building that does not exhibit the diversity of its interior spaces. The idea of stratification, of superimposed layers, of stratas, characteristic of a stack of documents, also lies behind the figurative image of the proposal: a forceful, closed volume, visually lightened by stratification as a system of composition. The proposal rejects the idea of understanding the Archive only as a silo for documents, as a store full of shelving. Rather, it proposes a building symbolized by its internal space. A fluid, dilated interior space that is basically defined by a great vacuum that runs vertically through all the storeys, where natural light, which is a uncommon in buildings of this nature, takes on a decidedly leading role.

