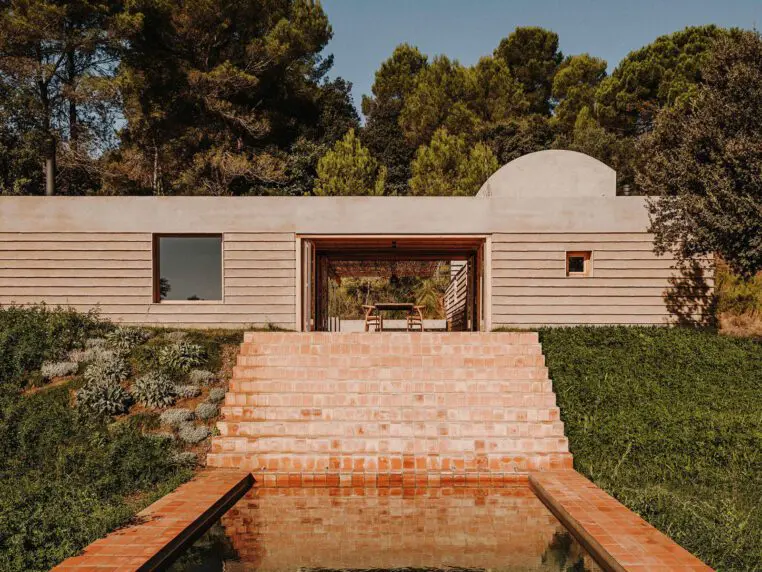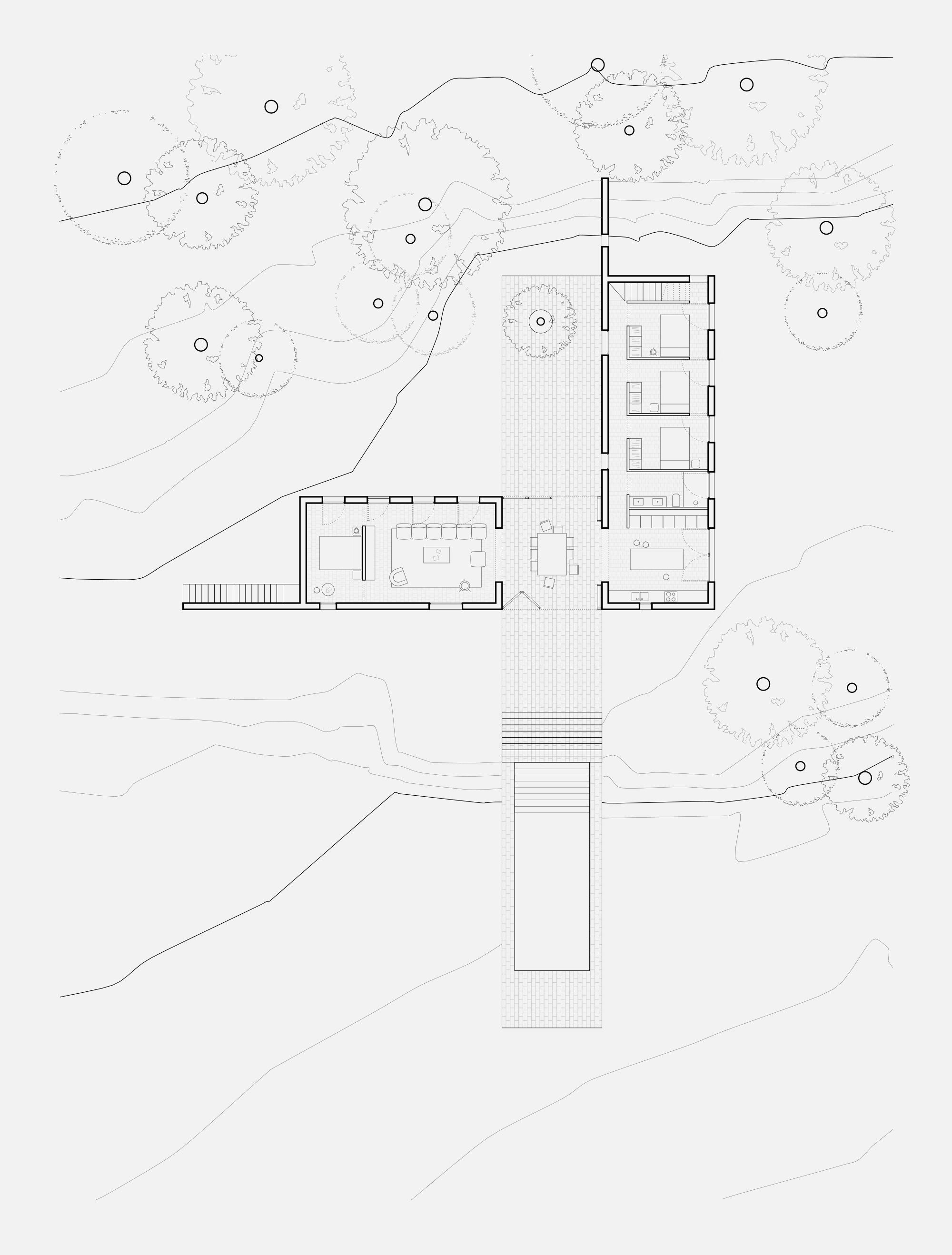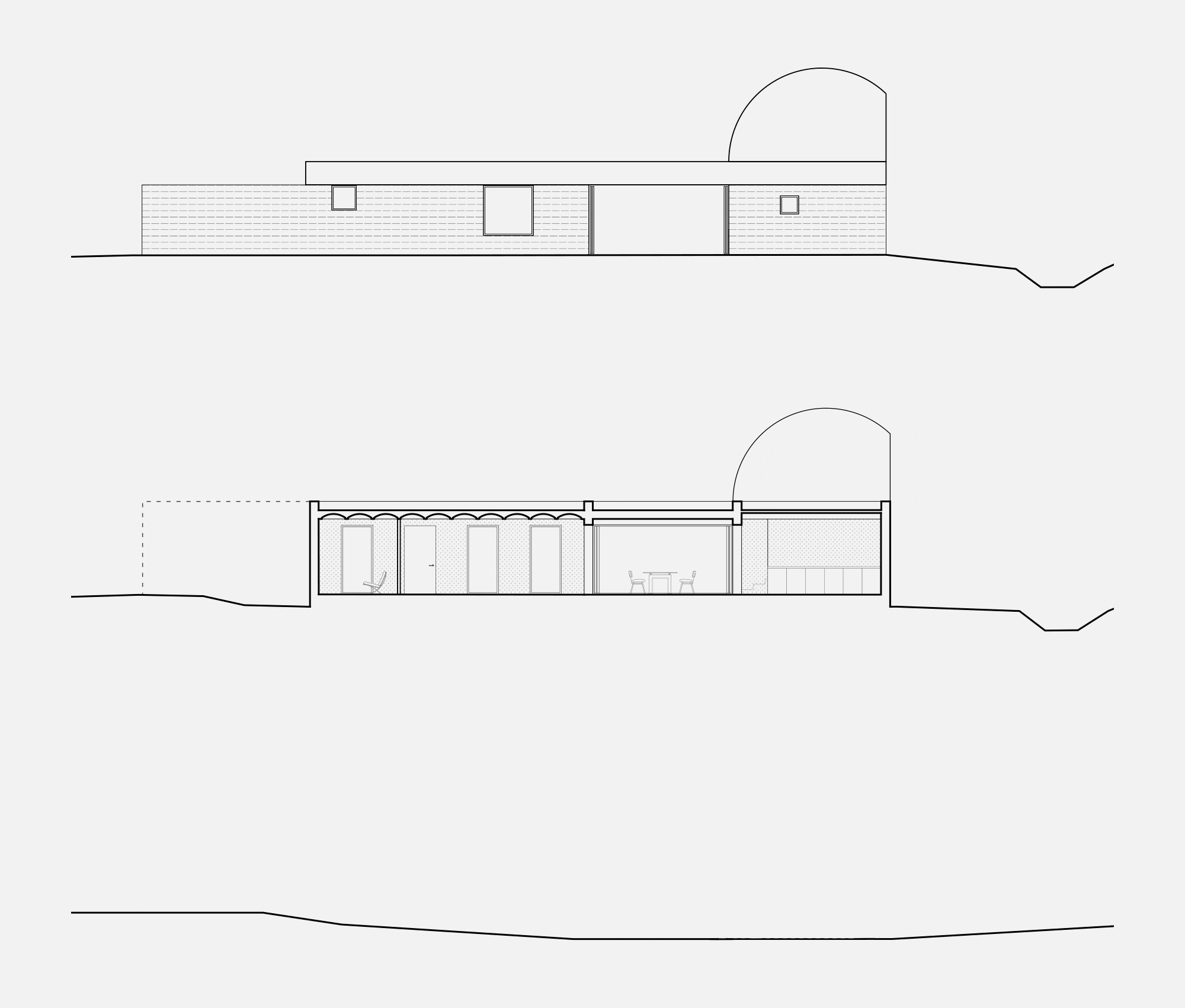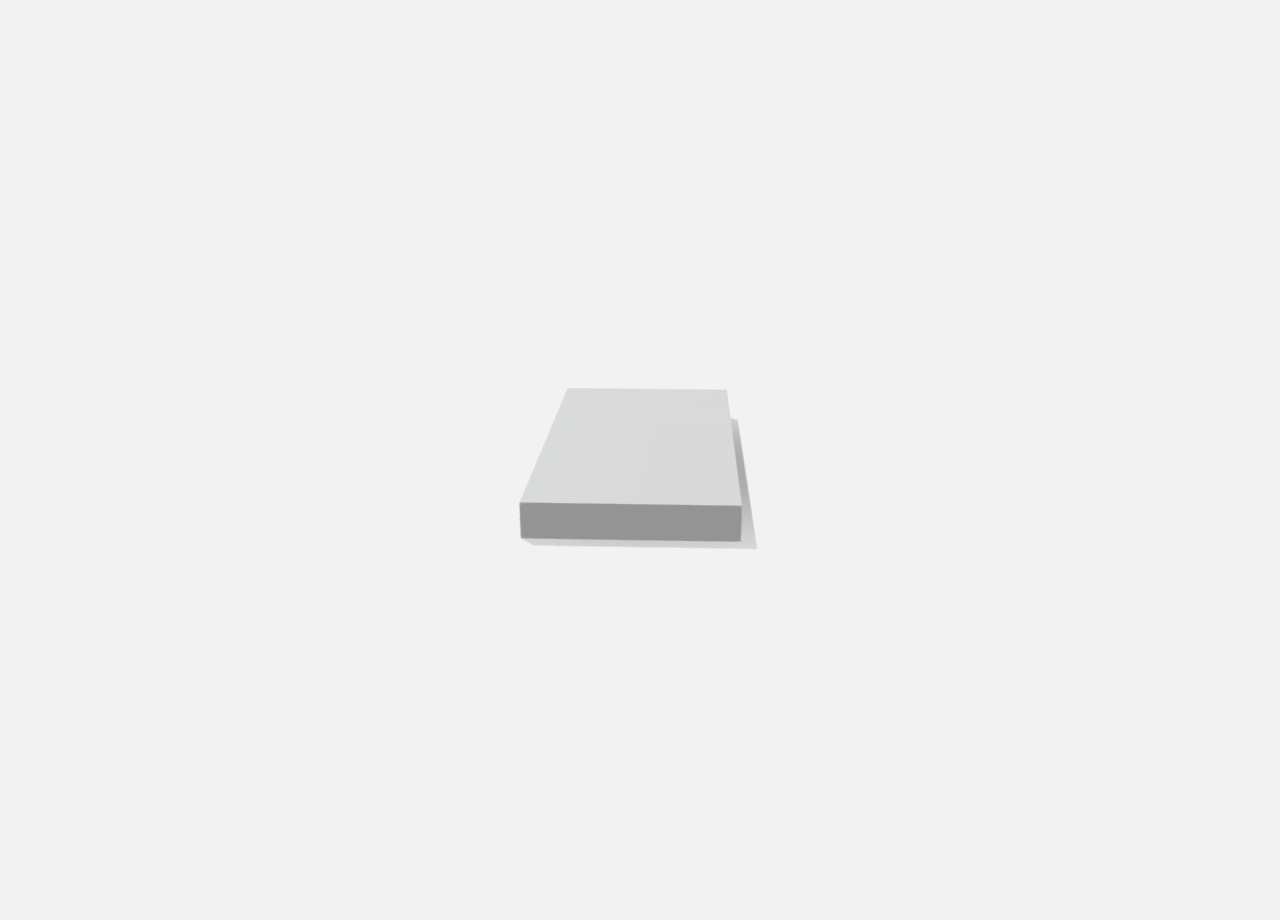Based on the principles of physical and cultural respect for the local area, and following the construction traditions of the region, the walls of Casa Ter are composed of KM0 materials, using a mix of concrete and stones from the local river Ter with ceramics, a material with a long cultural tradition in the neighbouring La Bisbal.
The project is located in Alt Empordà, an area that functions as an intersection between three natural landscapes: sea, mountain, and field. In order to make this context tangible to its users, the home is made out of two volumes. A big long section made of ceramic materials acts as a joint, linking the home’s two volumes. At the same time, it is designed to stretch across the plot, creating three separate spaces: an area in the back yard facing south toward the wood; an inner gallery with an open feel; and an outdoor area culminating in a swimming pool, which leads to the surrounding fields. The whole of this section is paved with handmade terracotta floor tiles, laid in rows. This part of the house is intended to contain the home’s more “public” areas, whatever the time of year. In this case, the tiled floor is its most important feature, embodying what we understand to represent “Mediterranean life”.
On the other hand, the same tiles are also used on the walls, serving as an expansion joint for the one-coat render (whose texture imitates aged walls, using pebbles from River Ter) and as a boundary between the wall, the windows, and other openings in the wall. The whole thing is horizontal in composition to give the impression of a house that rests on the land. The windows fit in with the horizontal lines of the handmade tiles on the façade and with the size of the tiles.




































