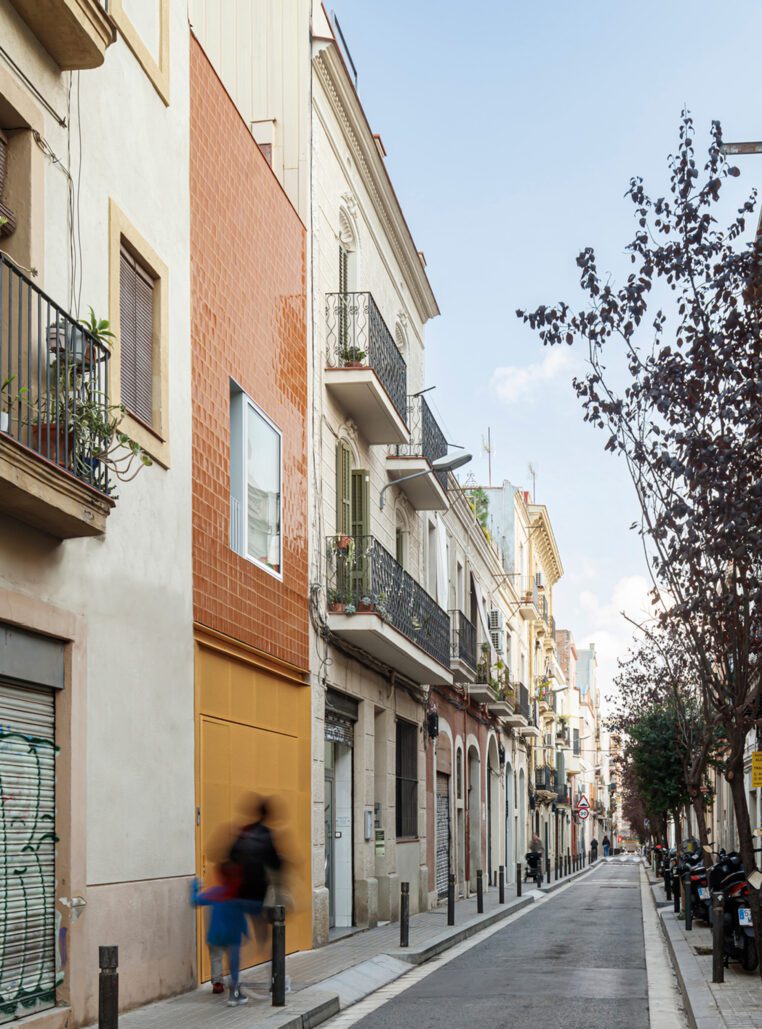







A house between party walls, extremely narrow (3.60m) and elongated, in the Sants neighborhood of Barcelona. Due to its depth, a central courtyard and a double space open up to bring natural light into the ground floor. Due to the constraints, the staircase is placed longitudinally, in the centre, connecting levels at mid-height, avoiding corridors. The ground floor therefore has two different interior heights. On the rear side, a height of one and a half levels, opening onto the garden. The spaces are organised in series, connected by the structural frames. The entrance to the house is through a garage, and then an entrance threshold. This leads to the kitchen, placed in the center, open to the staircase. At the rear is the high ceiling living room, and the garden behind the building. On the first floor the distribution is symmetrical, made up of two connected rooms on each side, bedrooms on the façade and a play or work space, associated with a small bathroom, as an anteroom. The roof terrace serves as an extension of the house, an interior but uncovered space enclosed by high walls. A platform rises slightly at the back to overlook the rear garden. The relationship with the outside is open on the ground floor and, on the first floor, framed by two large, deep windows. They are the protagonists of the bedrooms. These two nest windows are divided into two offset parts. One is narrow and in line with the internal plane, to be opened for ventilation and to access a small balcony in the thickness of the façade. The wider one, with fixed glass alligned with the exterior, serves as a window seat to observe the outside. Materiality is simple. Walls and roofs are made of faced ceramics. Walls are plastered in the lower parts, and all is painted white. The pavements are mainly micro-cement, with some of the rooms being surfaced with two-colored mosaic tiles (whole piece and ¼ cut piece). The façade facing the street and the inner courtyard façades are tiled with glazed tiles. Also the bathrooms. From the courtyard, the tiling continues into the interior of the house, going down to the kitchen through the double space, conducting and reflecting the sunlight.
Two ceramic pieces have been applied: On facades, semi-industrial glazed porcelain tiles, with colored glaze, 14x14x0,9cm. It is a piece that has very deep enamel, and a subtle imperfection. These are tiles from Aleluia Carâmicas, “Urban Atelier” collection. Tiles of two different colors,for the interior courtyard and for the street façade, divided in horizontal stripes with different composition(in a grid, half-way joints, and one-third joints), and 3mm colored joints. In bathrooms, industrial glazed porcelain industrial tiles, 15x15x0.6cm, combined with listello tiles 3x15x0,6cm. It is a piece with a uniform enamelling. These are tiles from Cinca, “Arquitectos” collection. It has been placed in white color, placed with half-way joints combining with listello tiles, and 2mm white joint.
Marina Pina, Aleksandra Mazewska, Nuno Gomes
Metric Integra
Adrià Goula