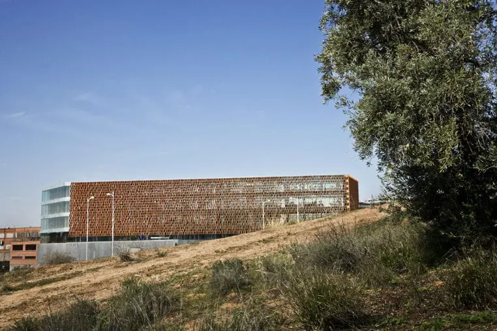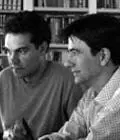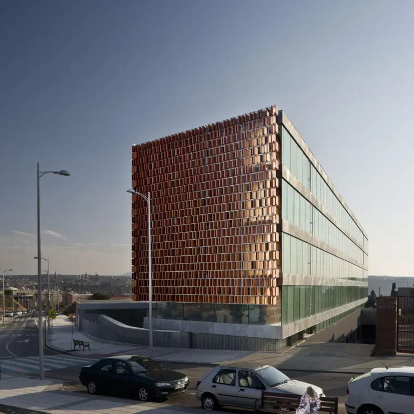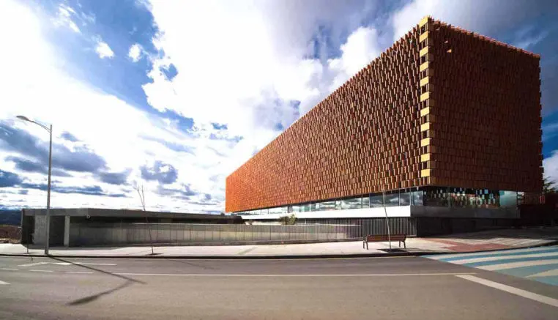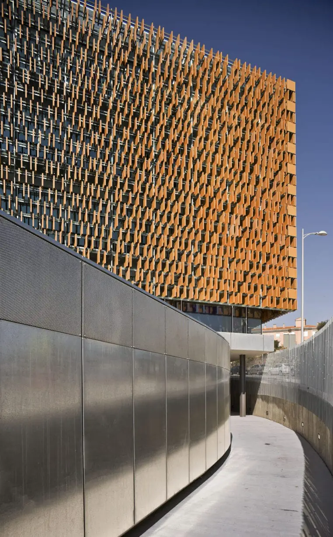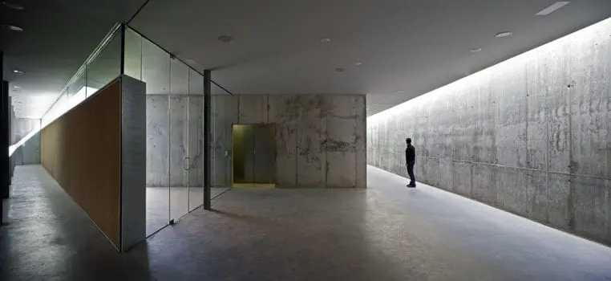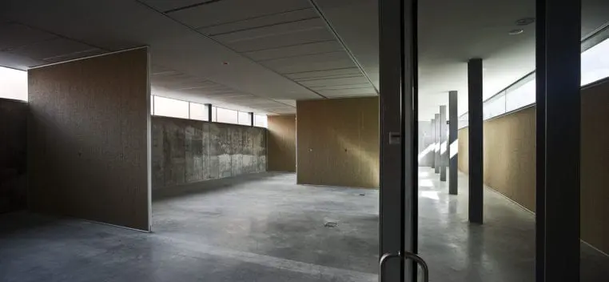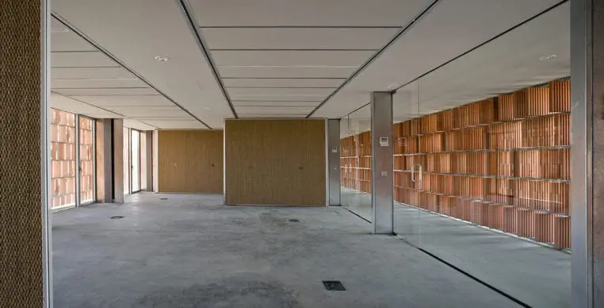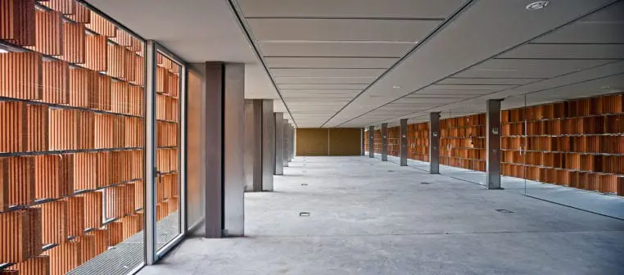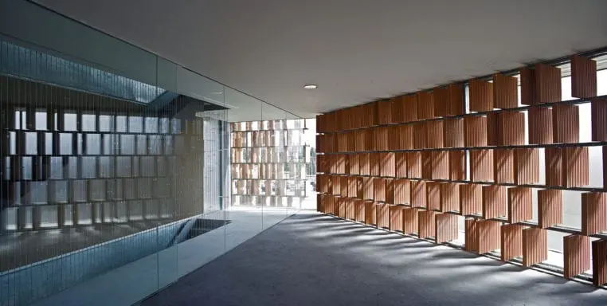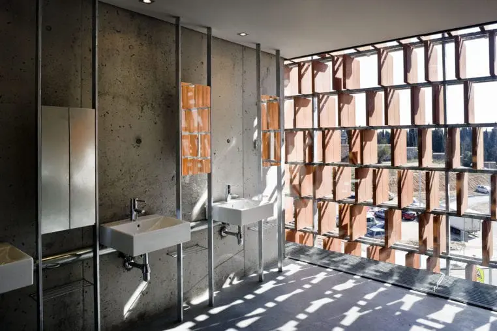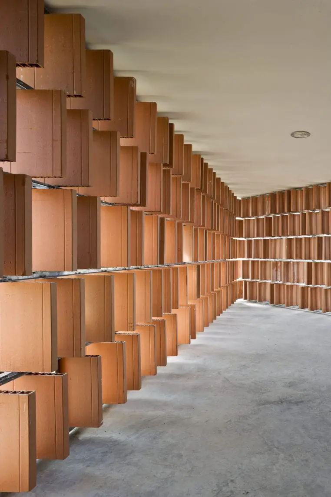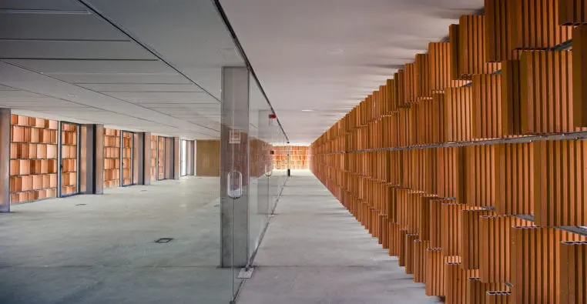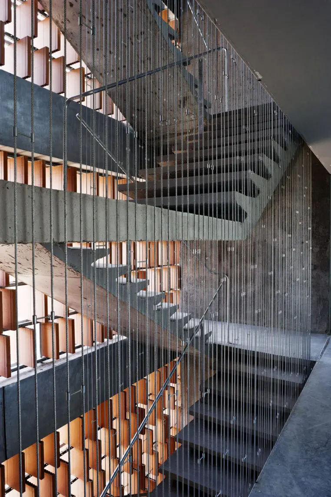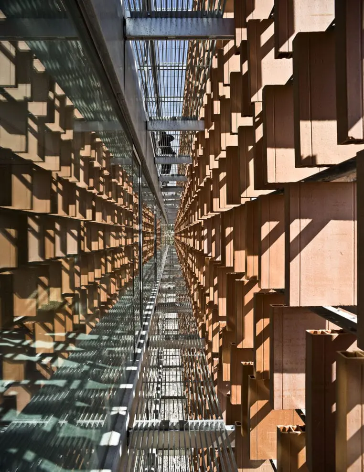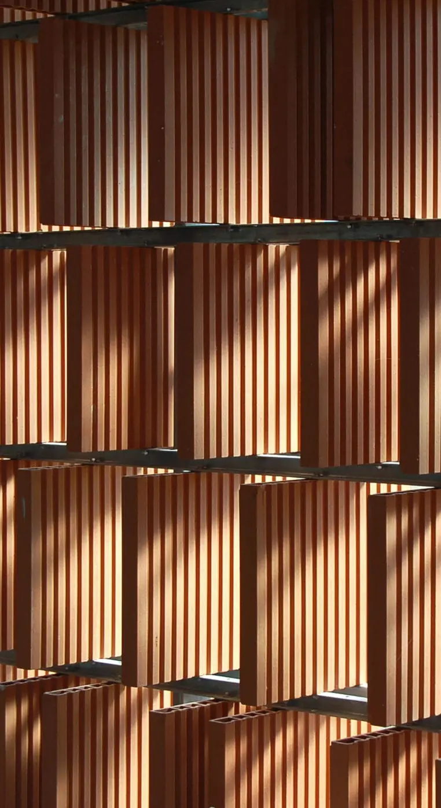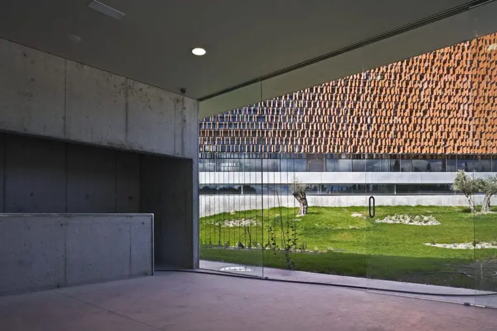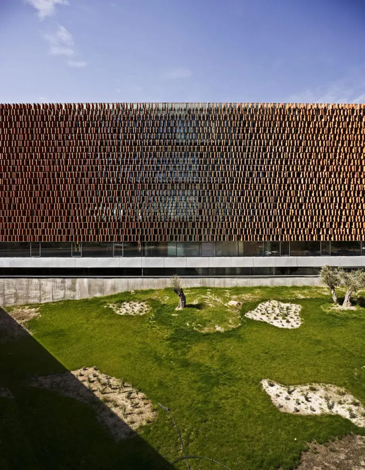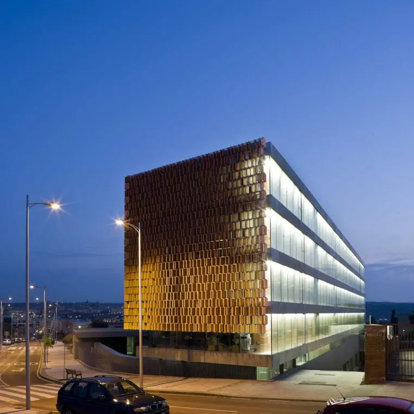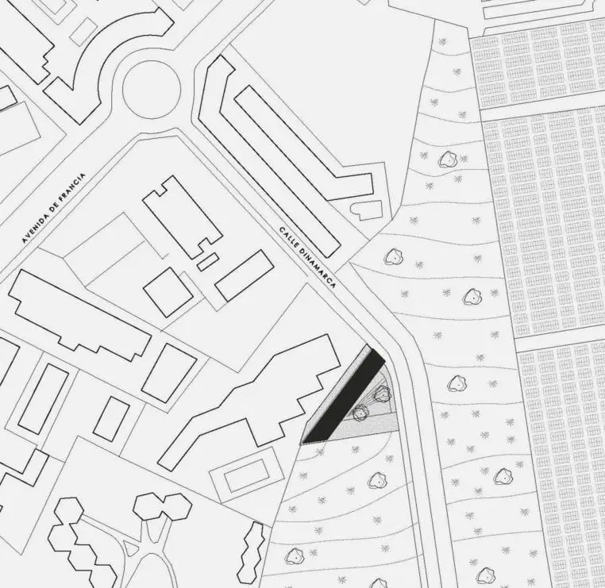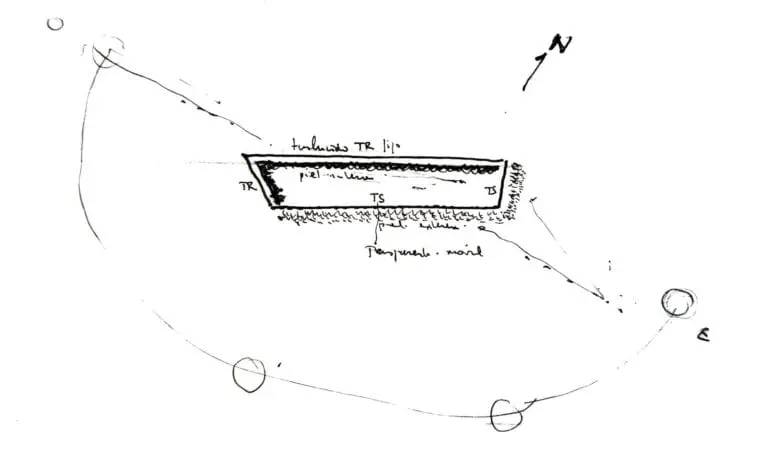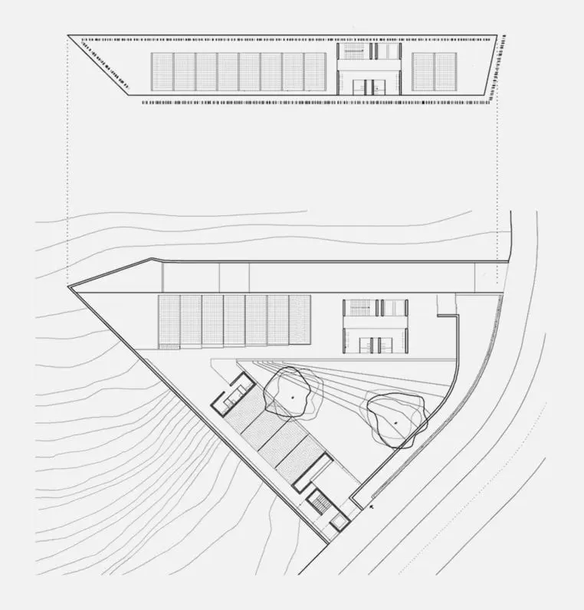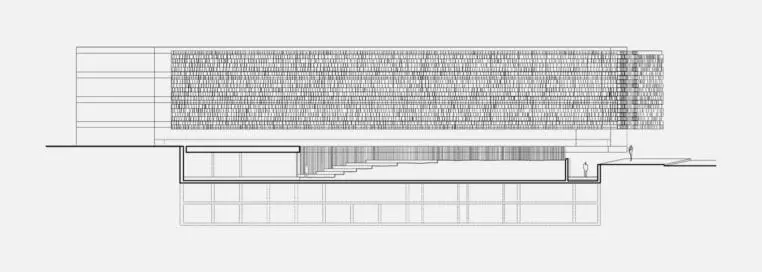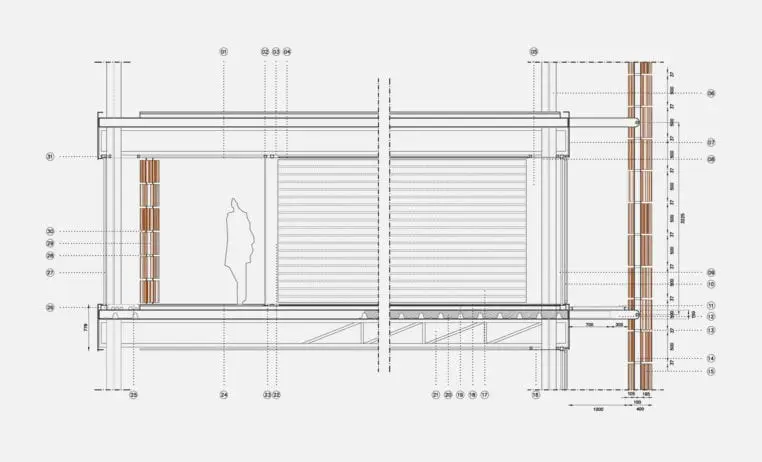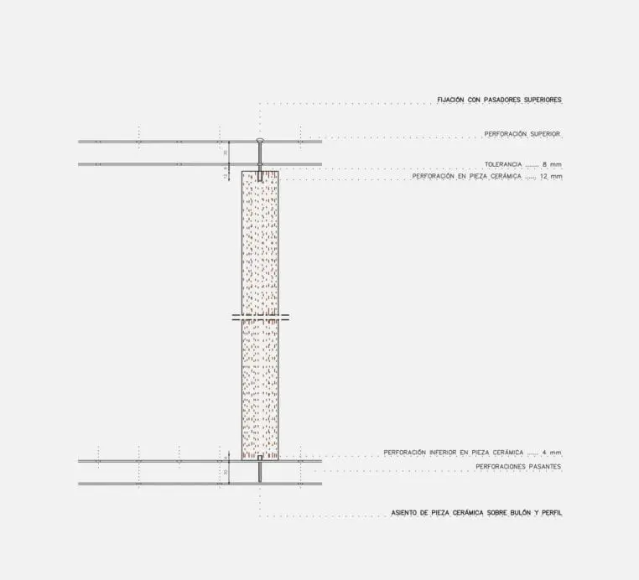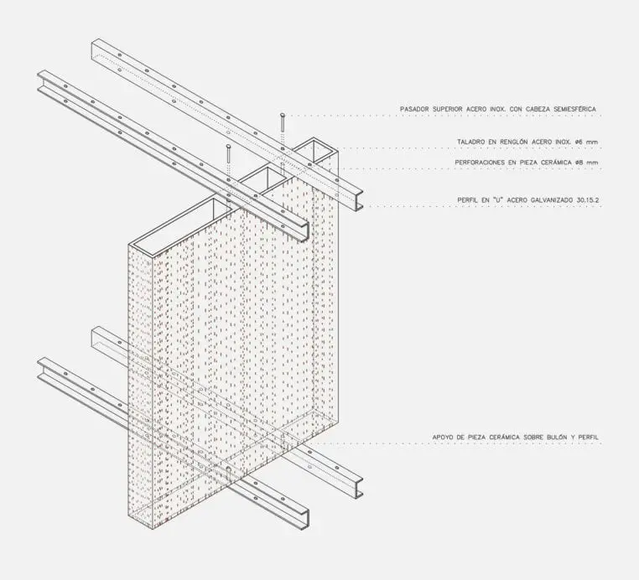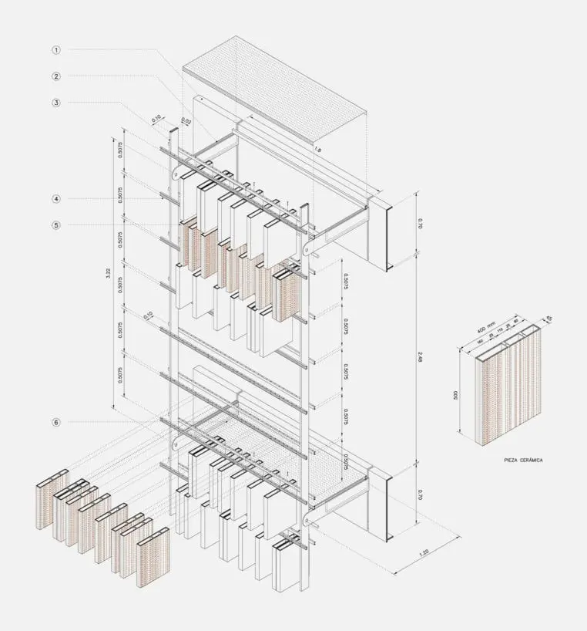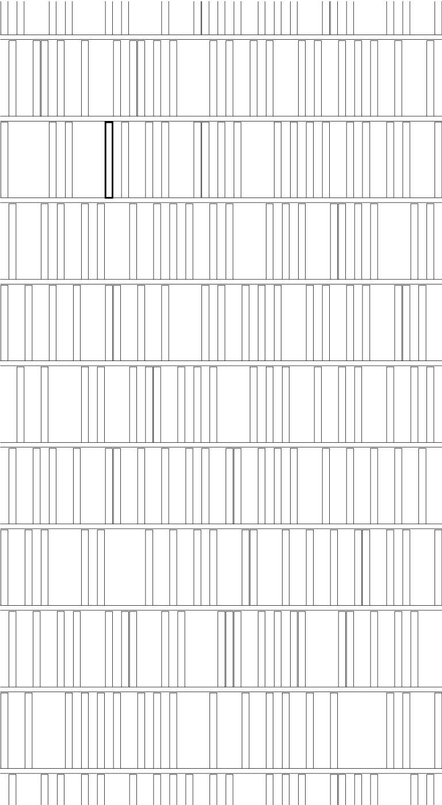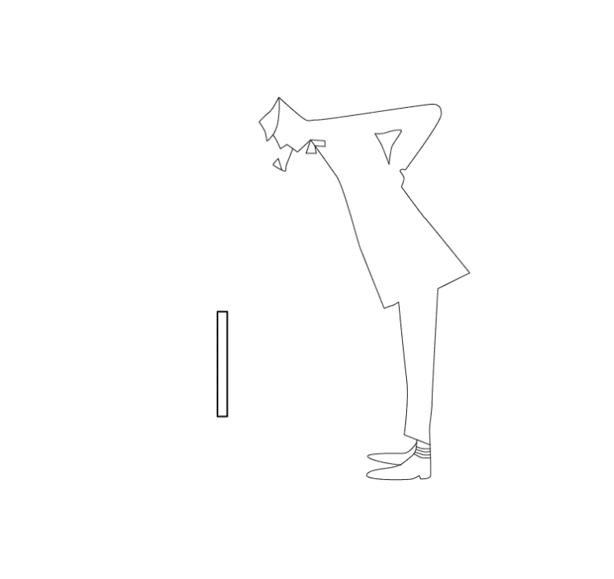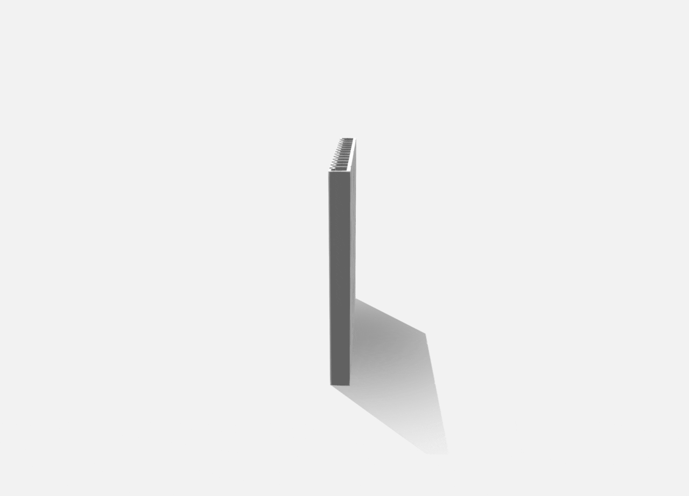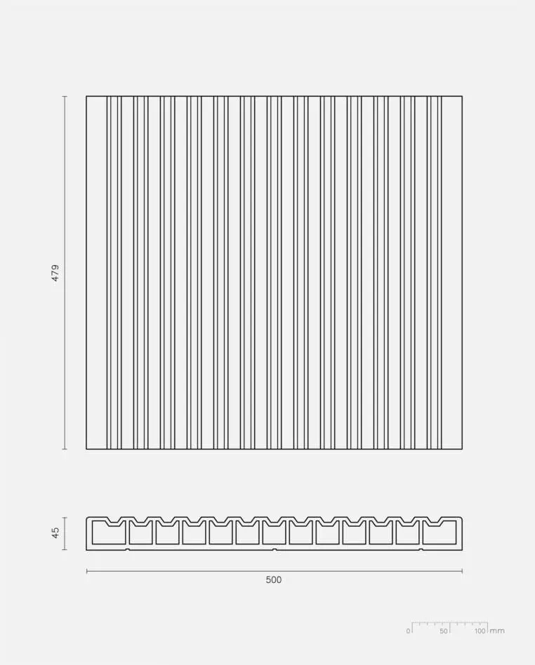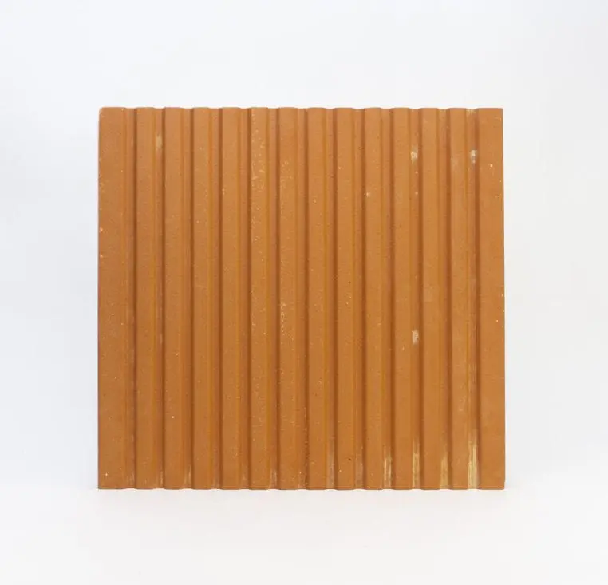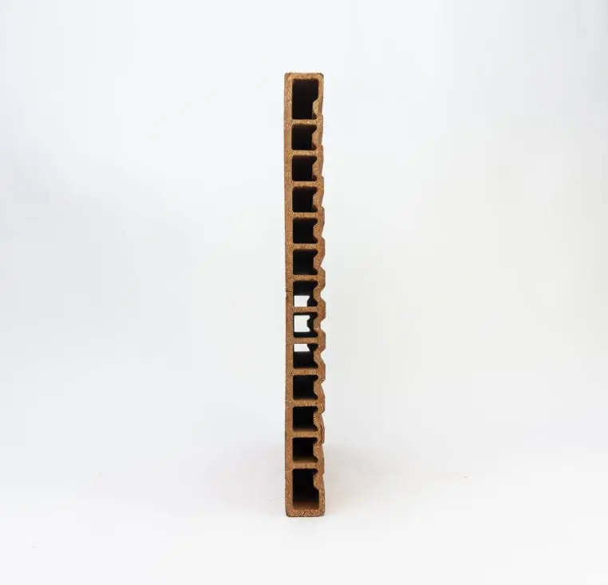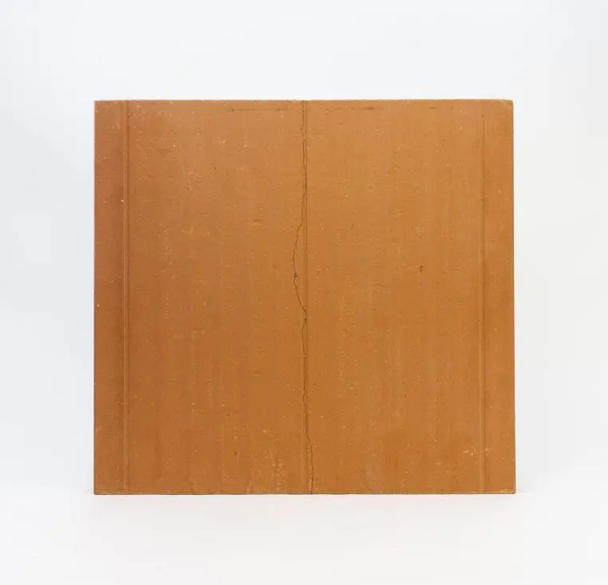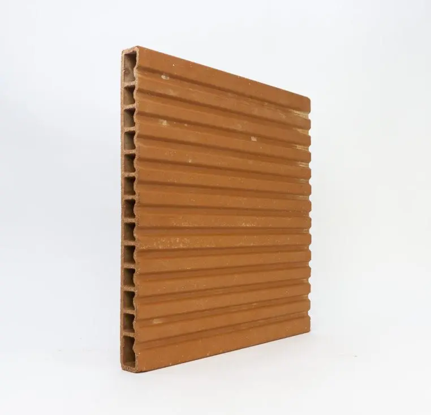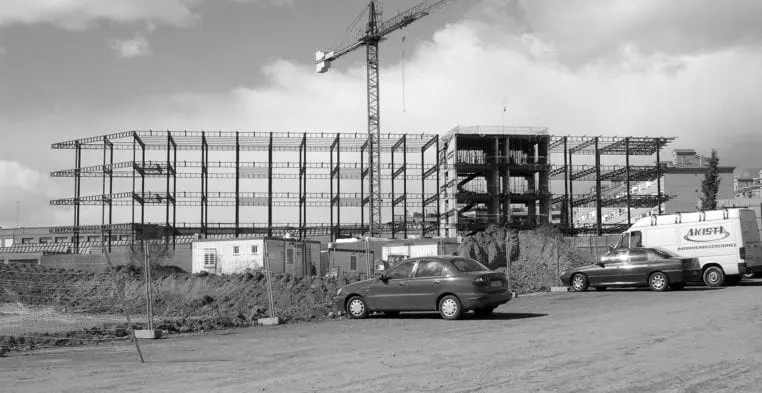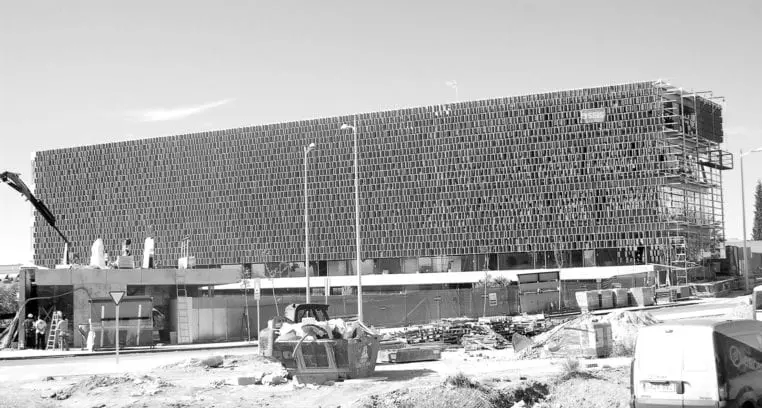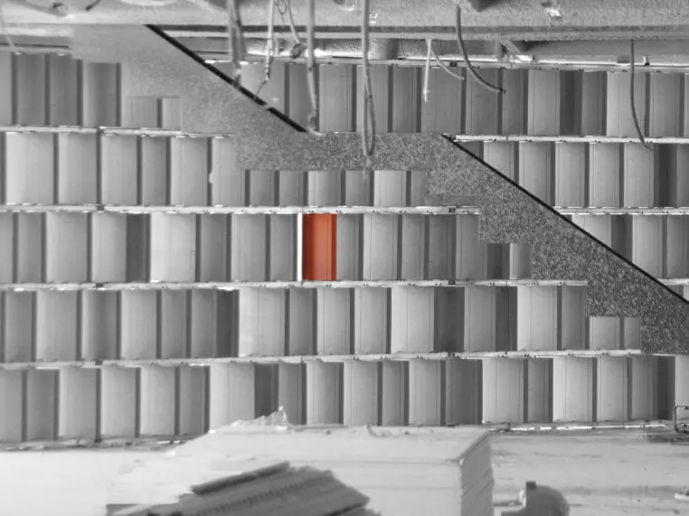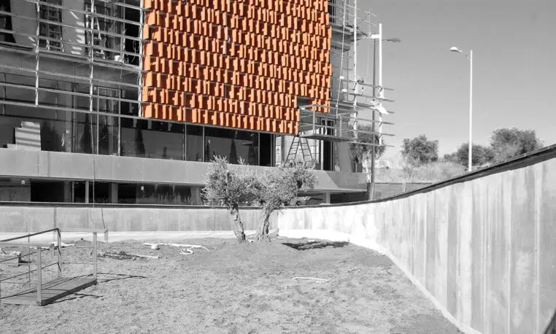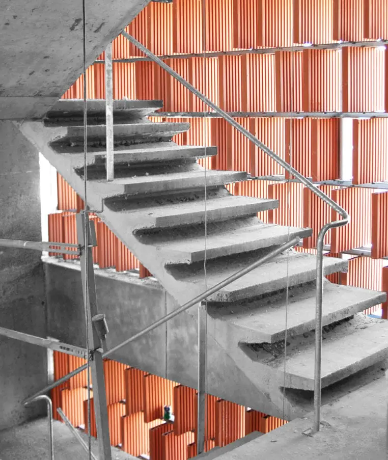The architecture banks on a ceramic canvas, a material deeply rooted in the local tradition, as an evocative skin prior to the glazed areas. Present inside and outside the dominant volume, it collaborates on the control of solar radiation and causes, sifting the light, an infinity of transparencies, vibrations and different reflections.
In spite of its casual and spontaneous appearance, the ceramic lattice is governed by a totally systematized constructive praxis. From the metal sheets that cover the edges of the slabs, short brackets emerge, composed of a double plate that holds at its end the slender tensioned posts, to which the girts of the ceramic are screwed. The latter are formed of two small “U” profiles alternately drilled in their upper and lower faces to allow the penetration of small “pins” (steel bolts) that stabilize the ceramic piece preventing its movement and rotation. All this auxiliary structure of galvanized steel is subject to the module of the building. In the south and east façades the lattice is placed outside, separated from the glass by a maintenance gallery, characterizing the volume as a ceramic dihedron, representative of the building. In the north and west façades, the lattice is placed in the interior, behind the glass, filtering the light and approaching the visual and tactile perception of the user with its materiality.
The preferential and almost unique use of the ceramic canvas in the definition of the exterior image succeeds in qualifying the architecture. It creates a suggestive figure that, far from sterile camouflages, is capable of identifying and distinguishing the Chamber of Commerce and Industry of Toledo.
