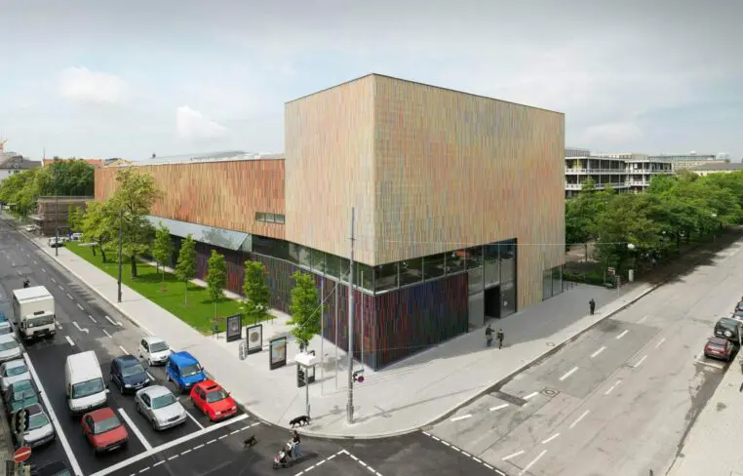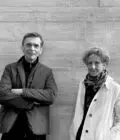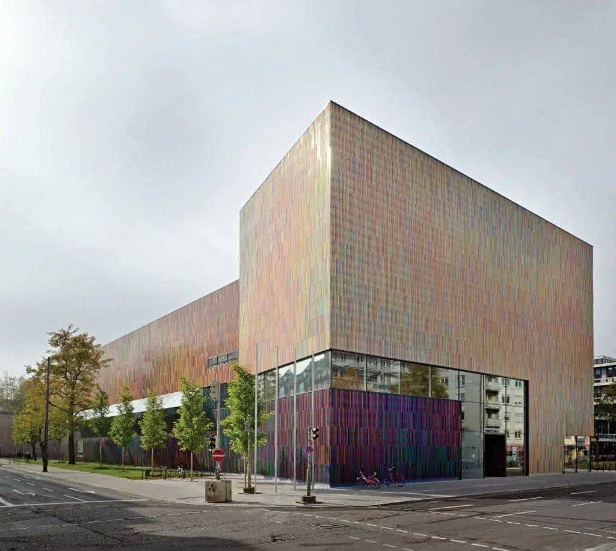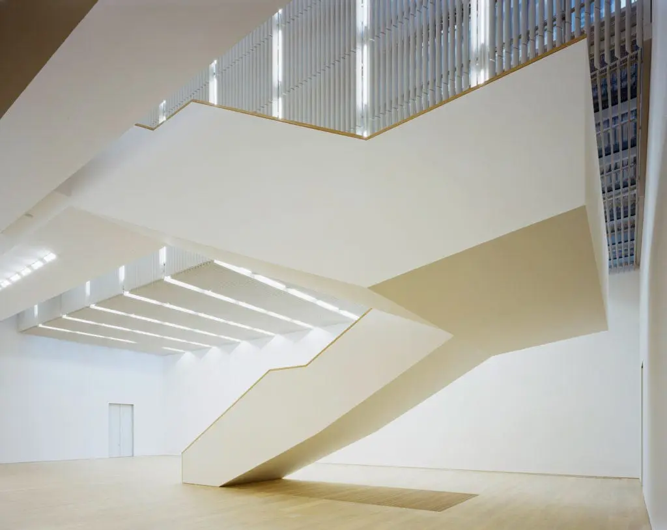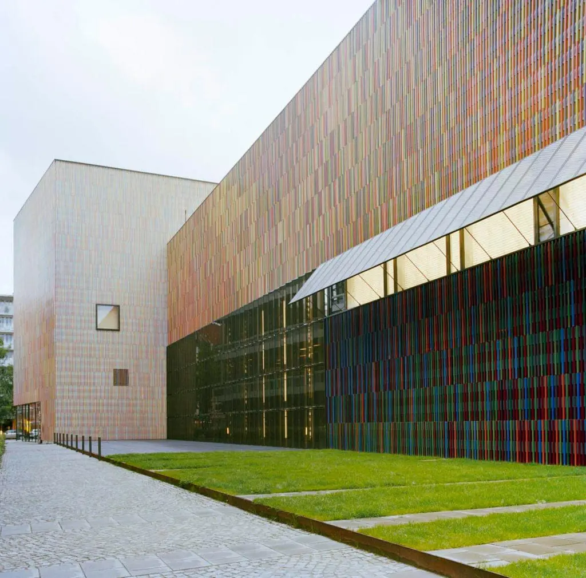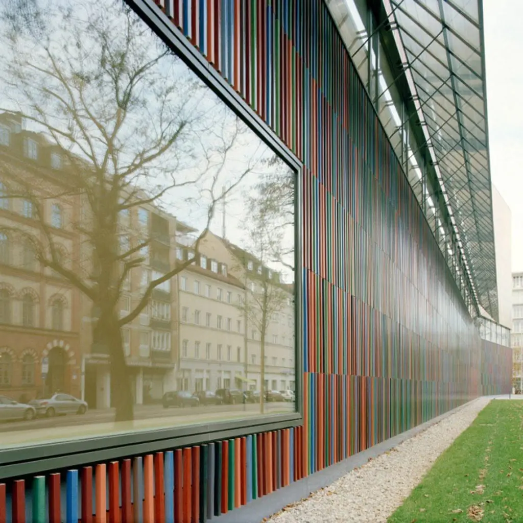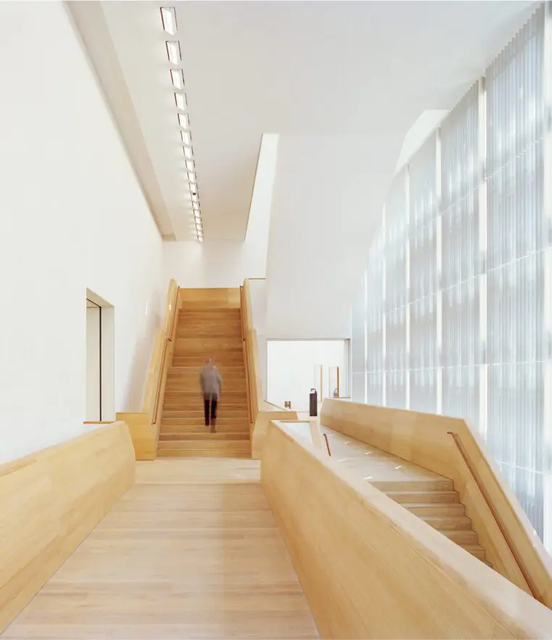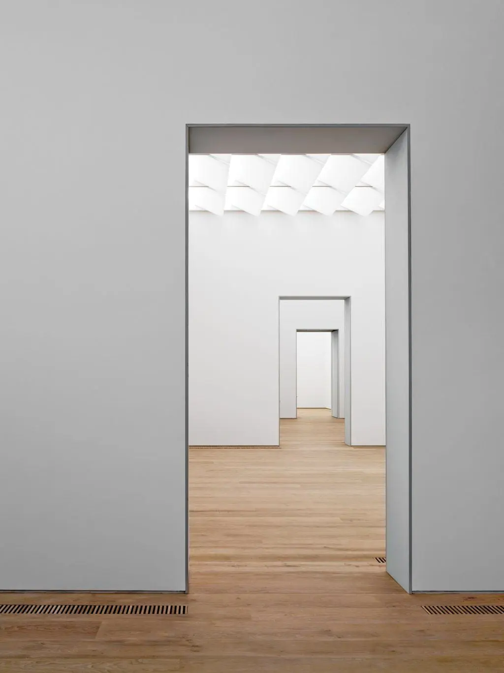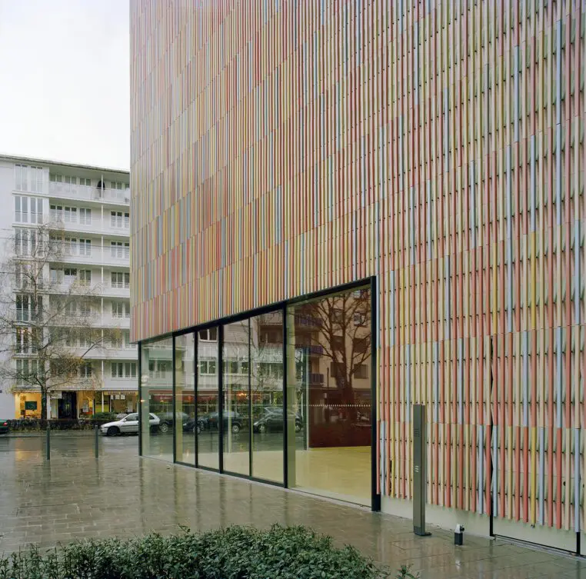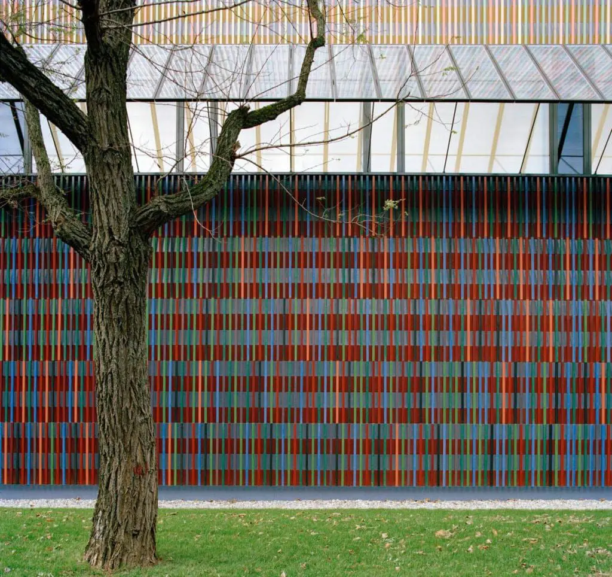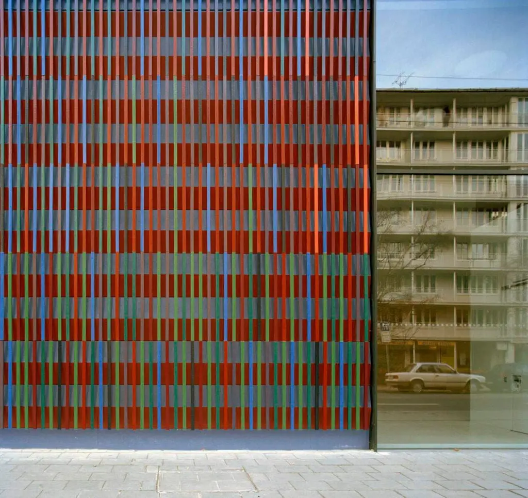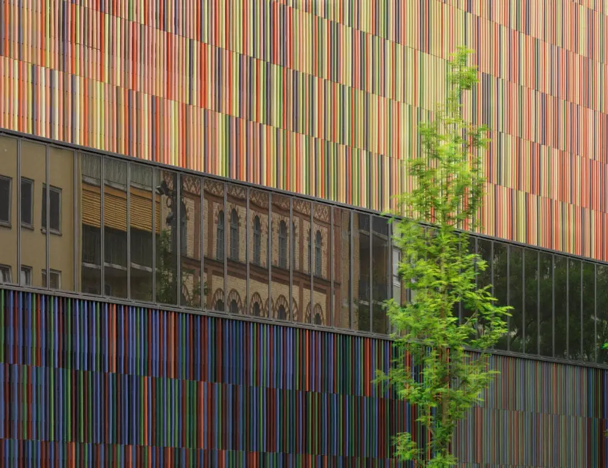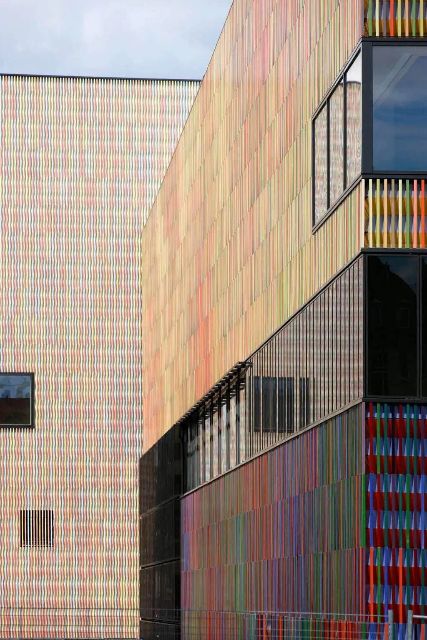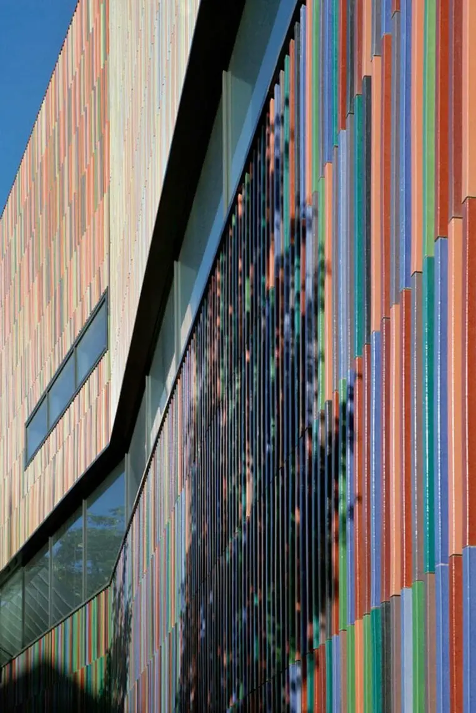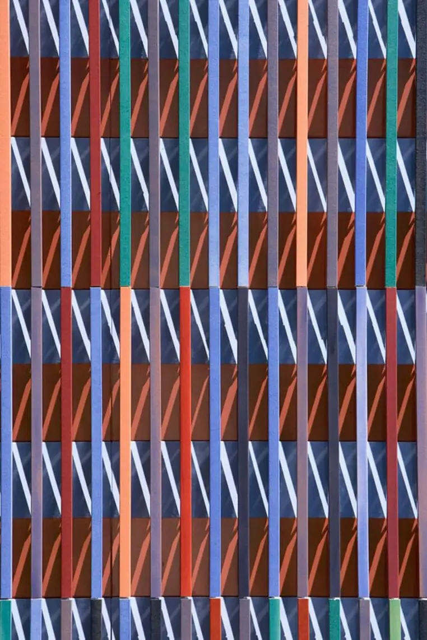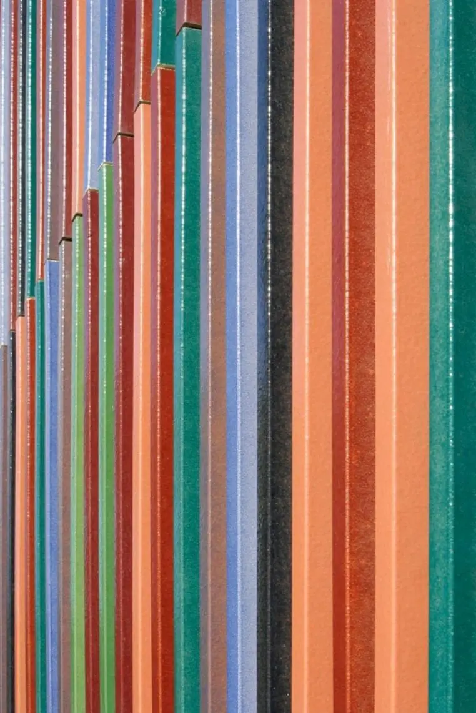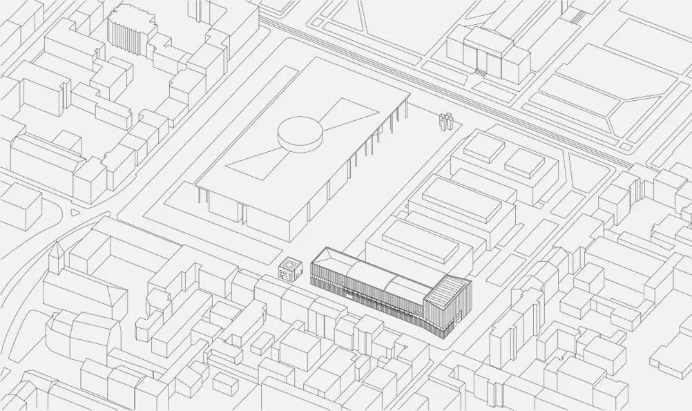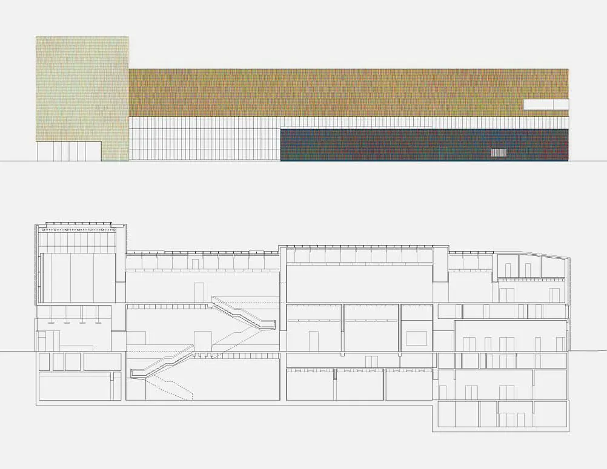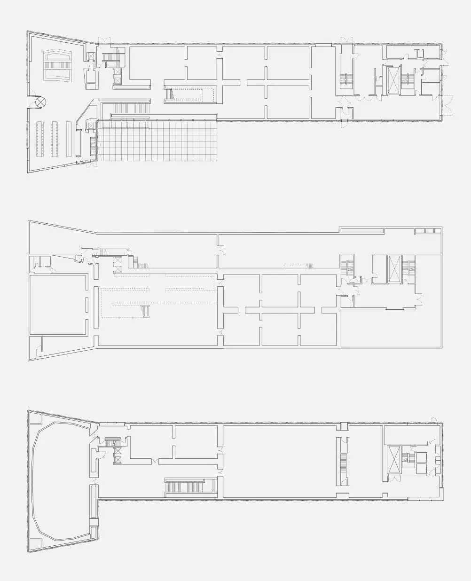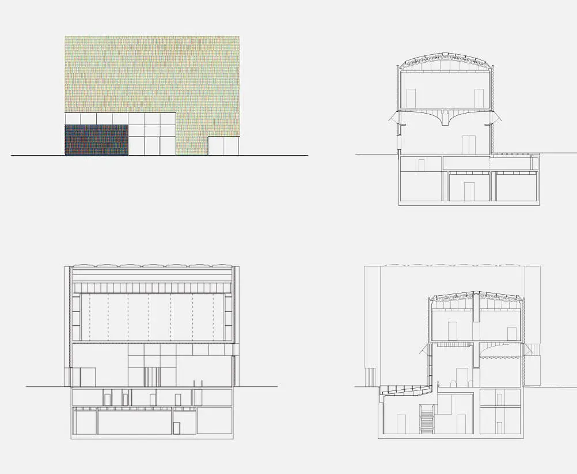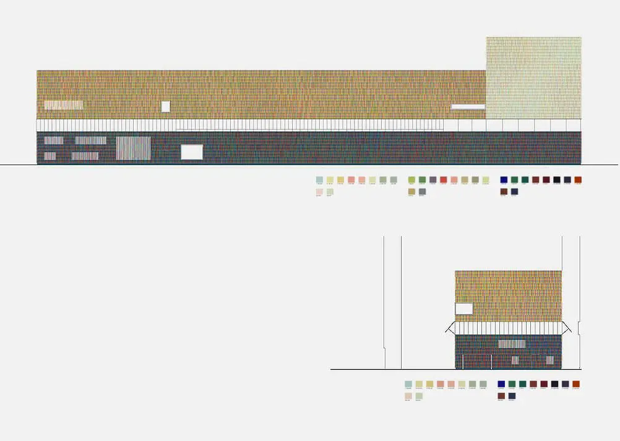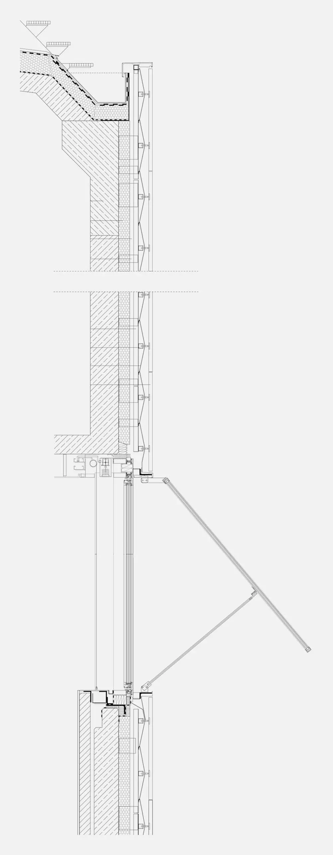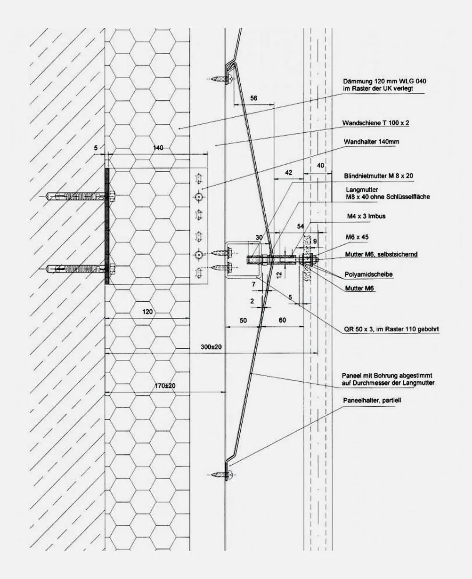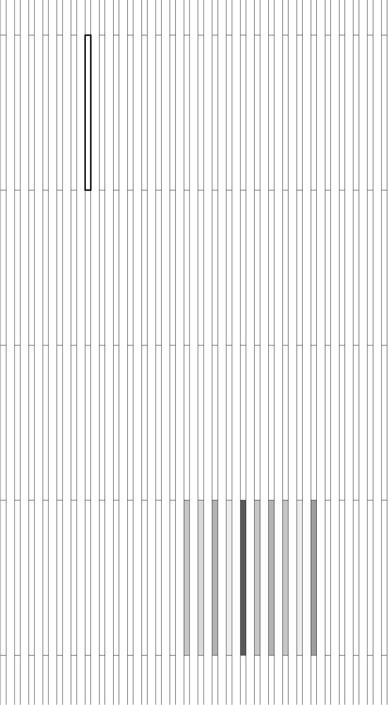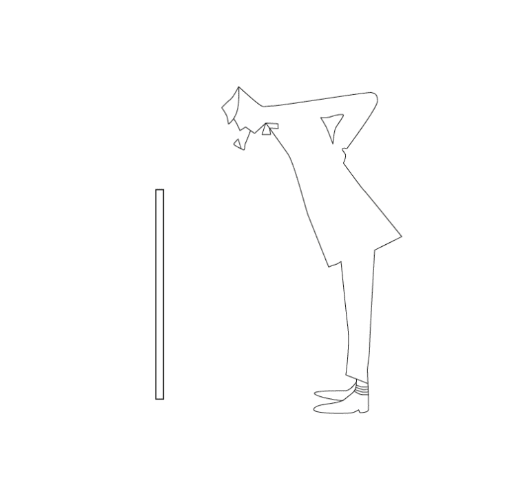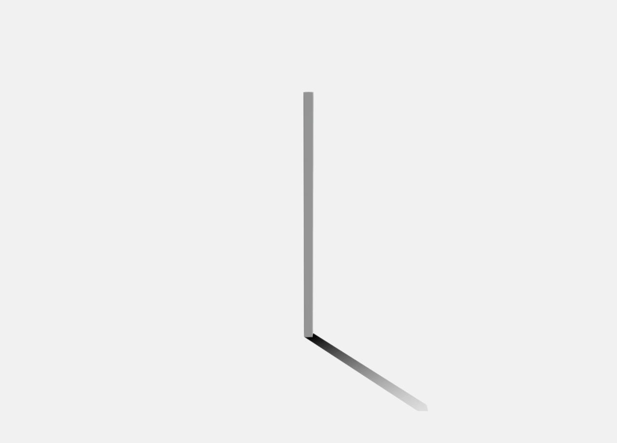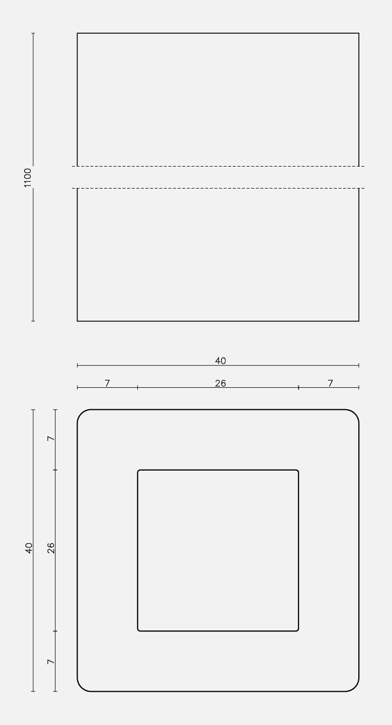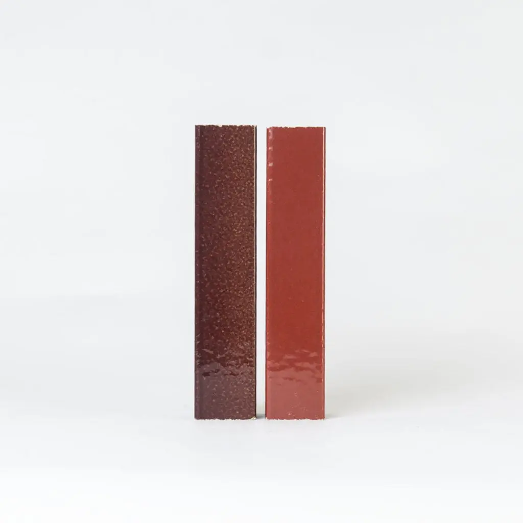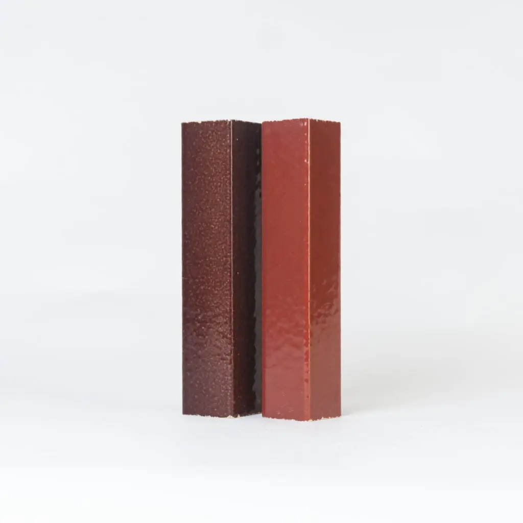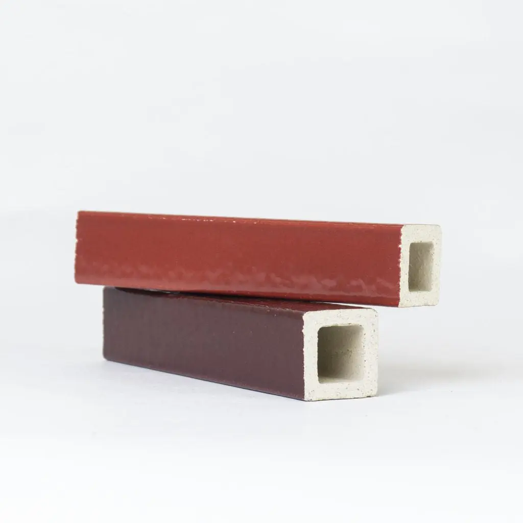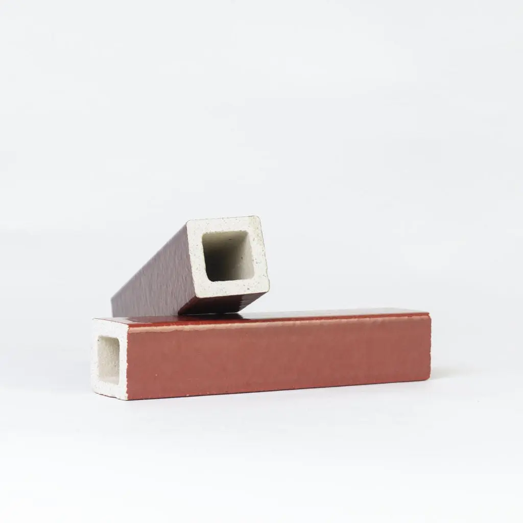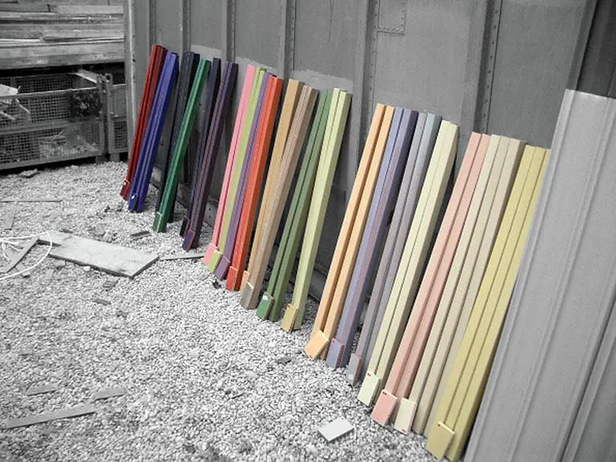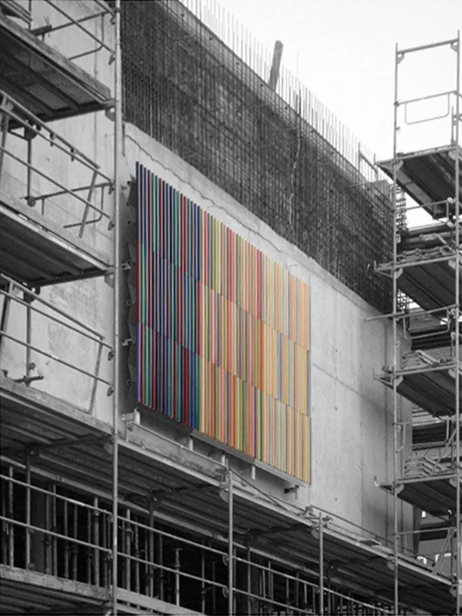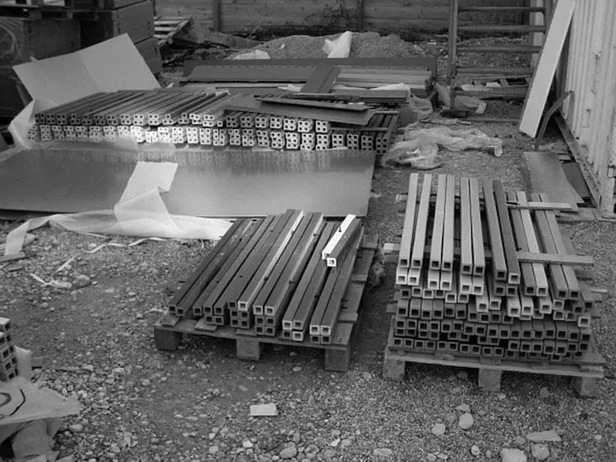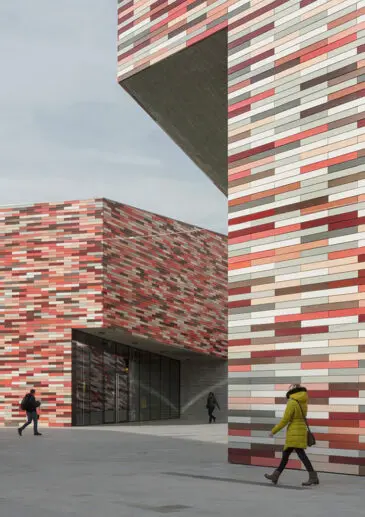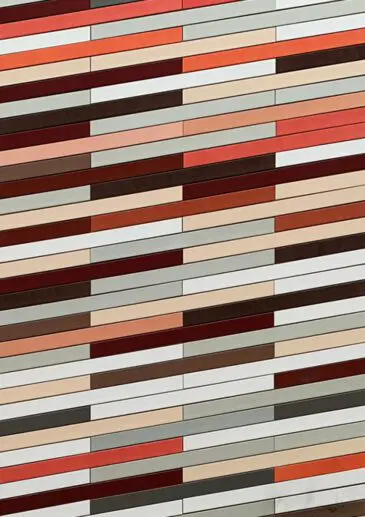The Brandhorst Museum houses a substantial private collection of late 20th century and contemporary art – predominantly paintings. It is a long building consisting of three simple interconnecting volumes clad in a multi-coloured skin of differentiated tonality. The head of the building redefines the north-eastern corner of Munich’s museum quarter.
The museum is arranged on three floors connected by a generous staircase that ensures easy orientation. A series of exhibition spaces are designed to have distinct variations in sequence, dimensions and daylight; these combine to subtly characterize each room on every level. A day-lit Patio on the lower level forms the focal point for a suite of galleries dedicated to media and graphic art. The universal exhibition spaces on the ground floor are illuminated by a complex system that brings zenith light into the interior through a series of prismatic reflectors. The large rooms on the top floor, including the polygonal hall designed for Cy Twombly’s Lepanto Cycle, are all naturally lit from above. The innovative environmental concept of the building is highly energy-efficient and creates excellent conditions for the works of art.
The external skin is composed of 36.000 vertical ceramic batons glazed in 23 different colours, located in front of a second layer comprising a horizontally folded metal skin. In its layering and polychromy the facade lends the building a varied appearance: what is smooth and homogenous from afar will appear more vivid and three-dimensional close-up. In this way the façade communicates the lively artistic spirit that is generated and contained within the museum.
