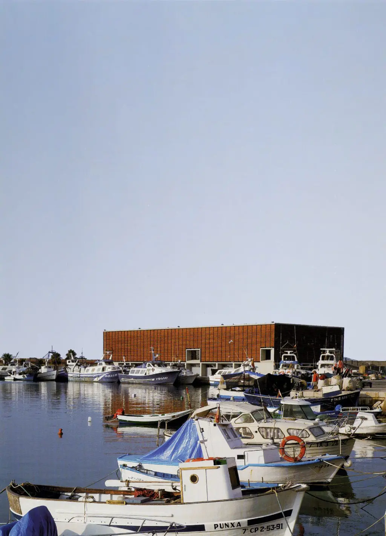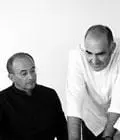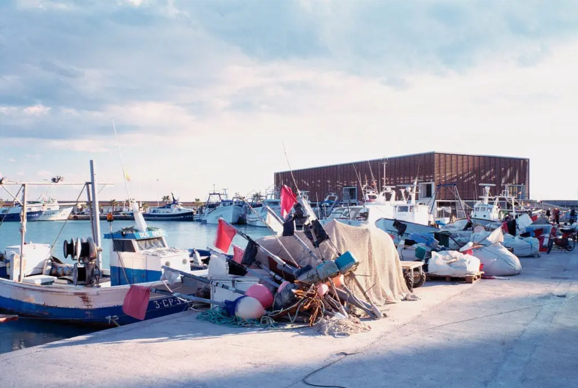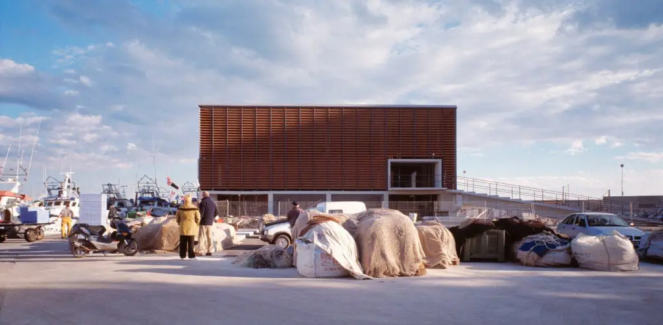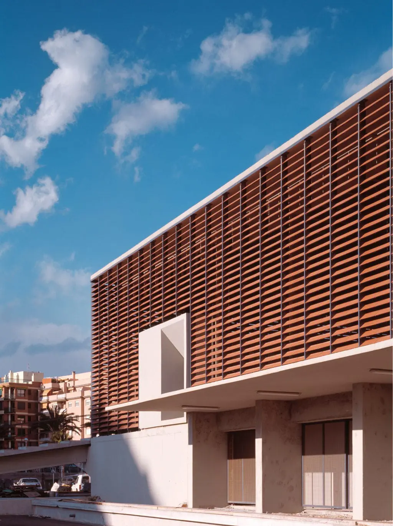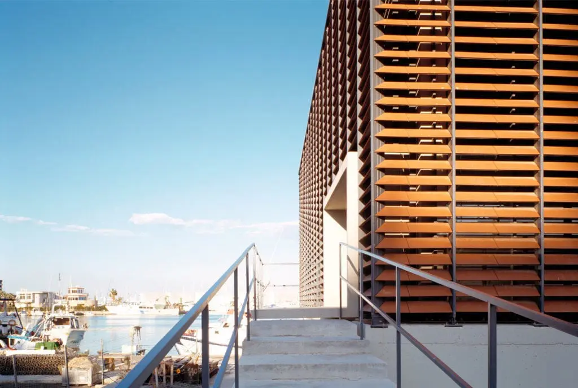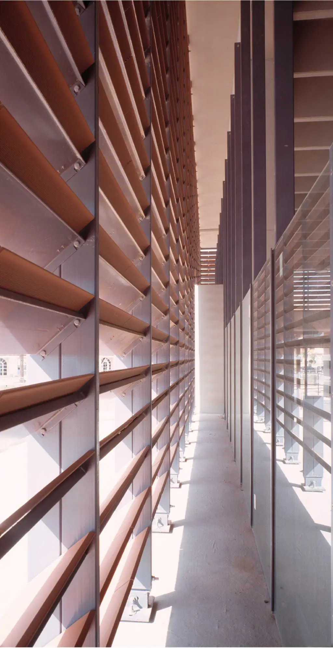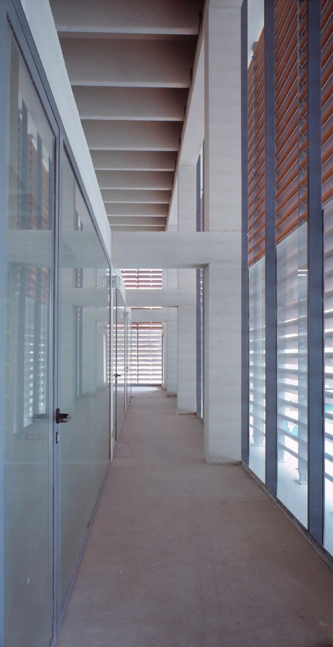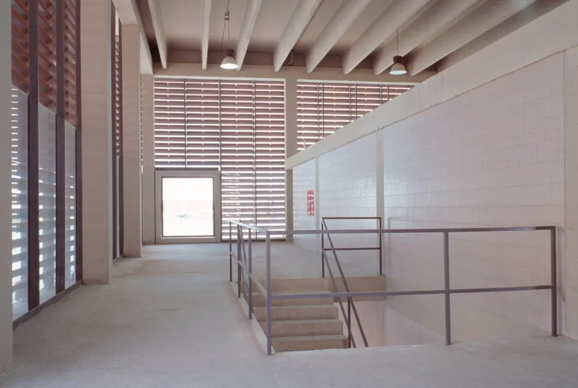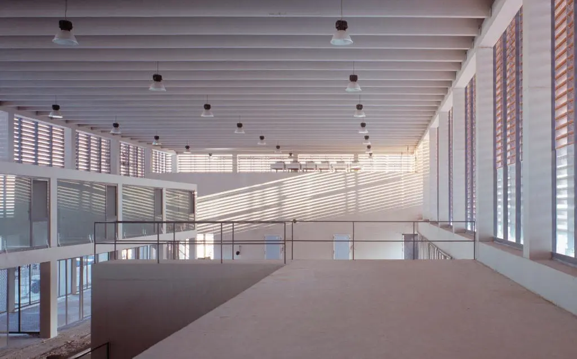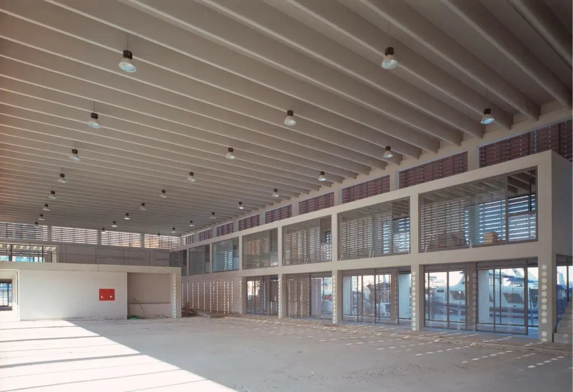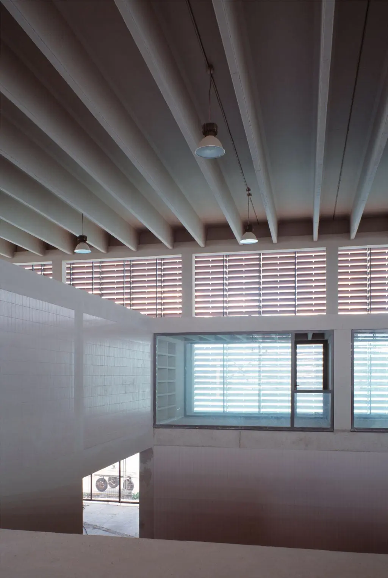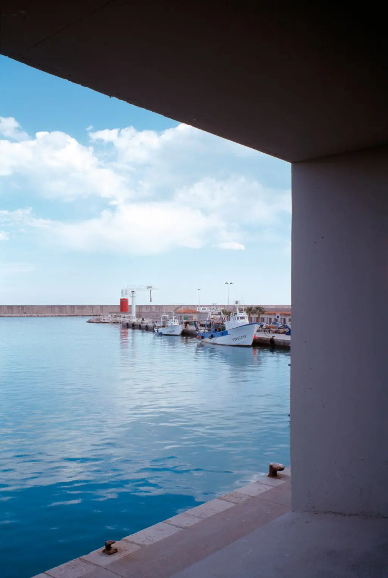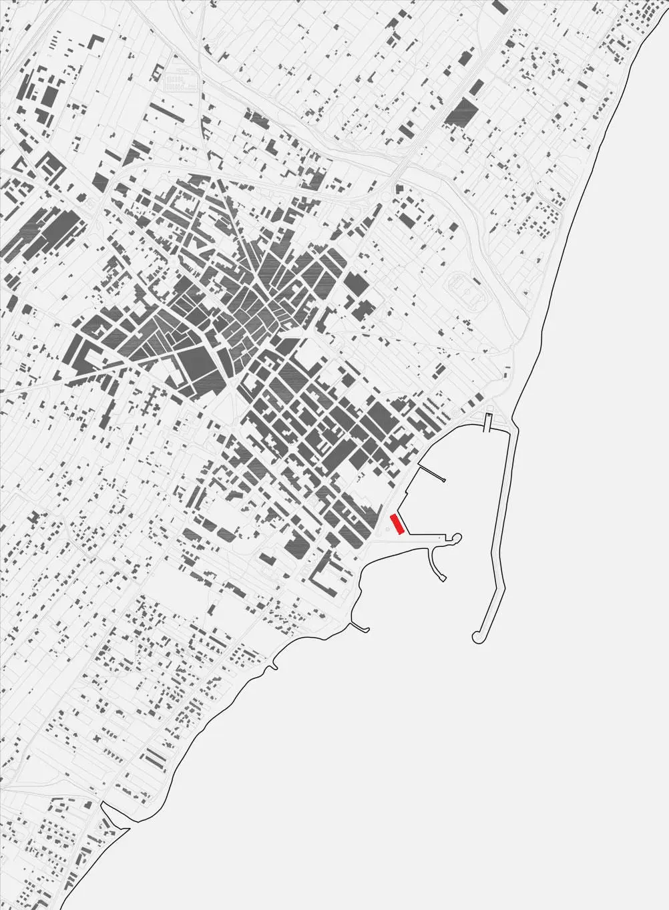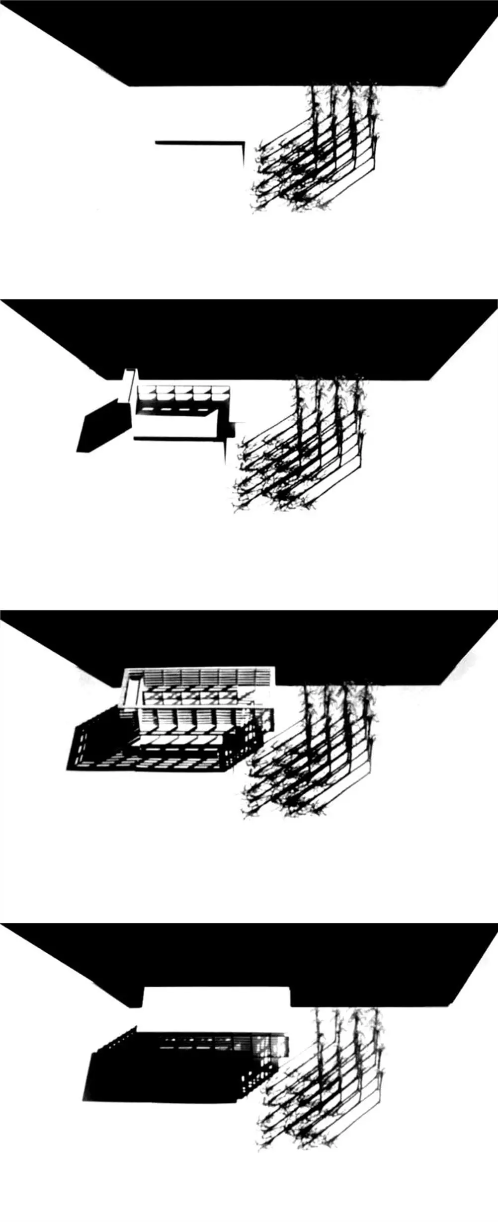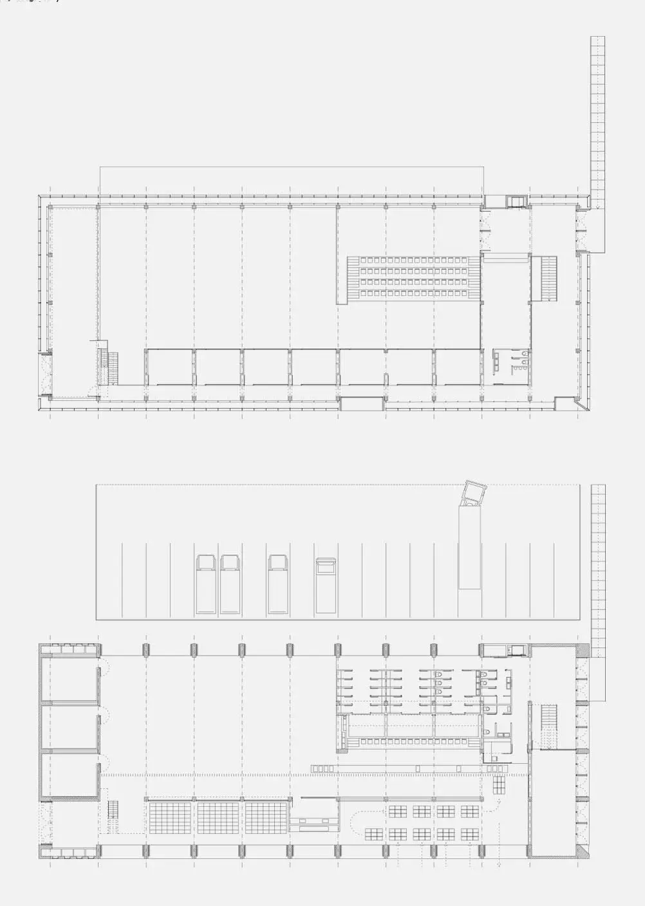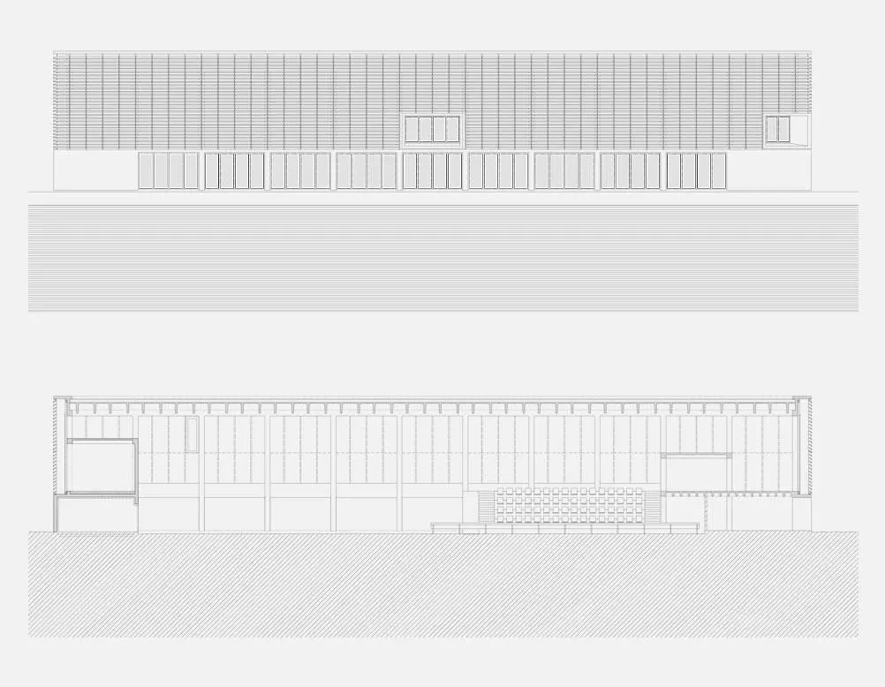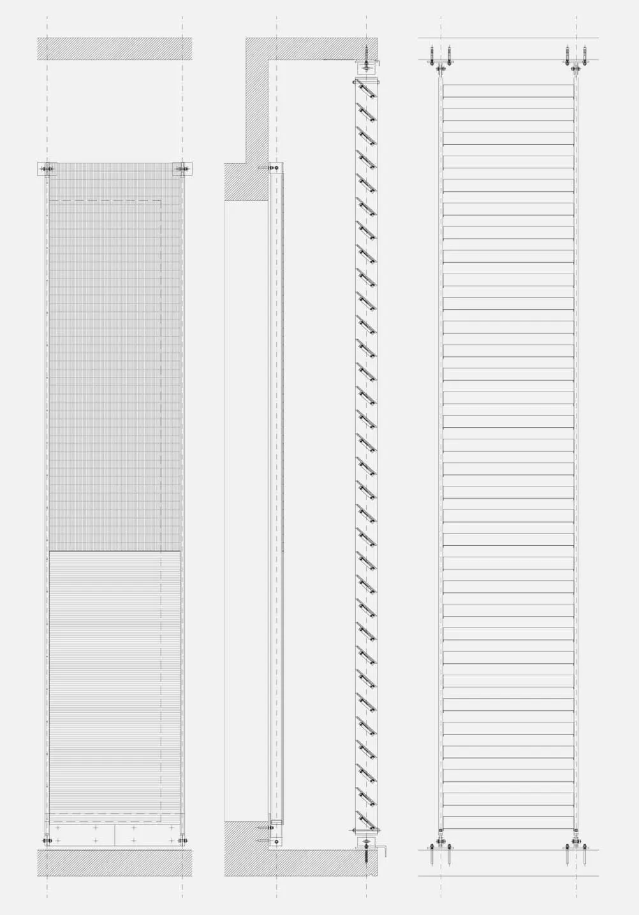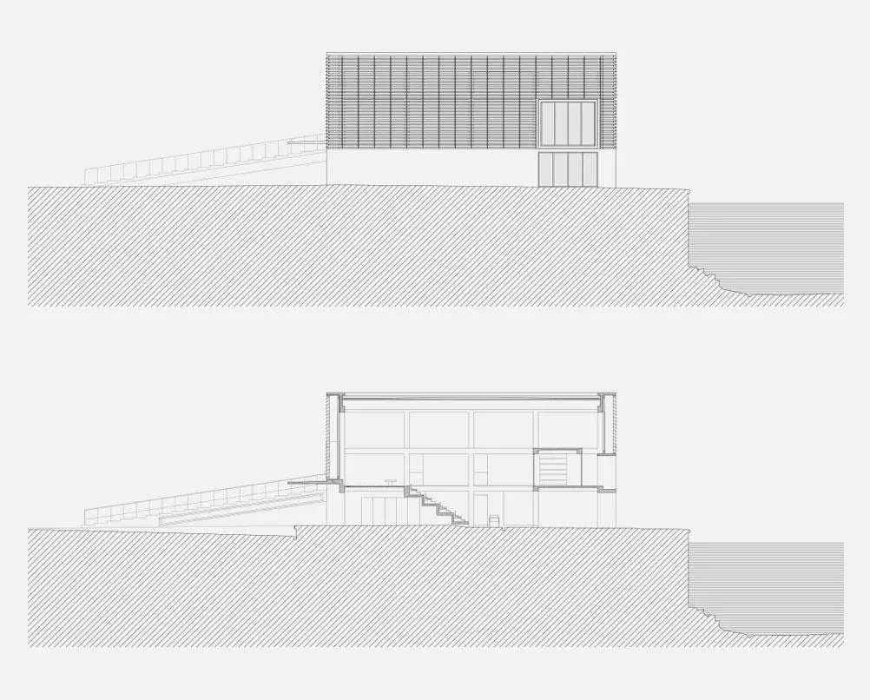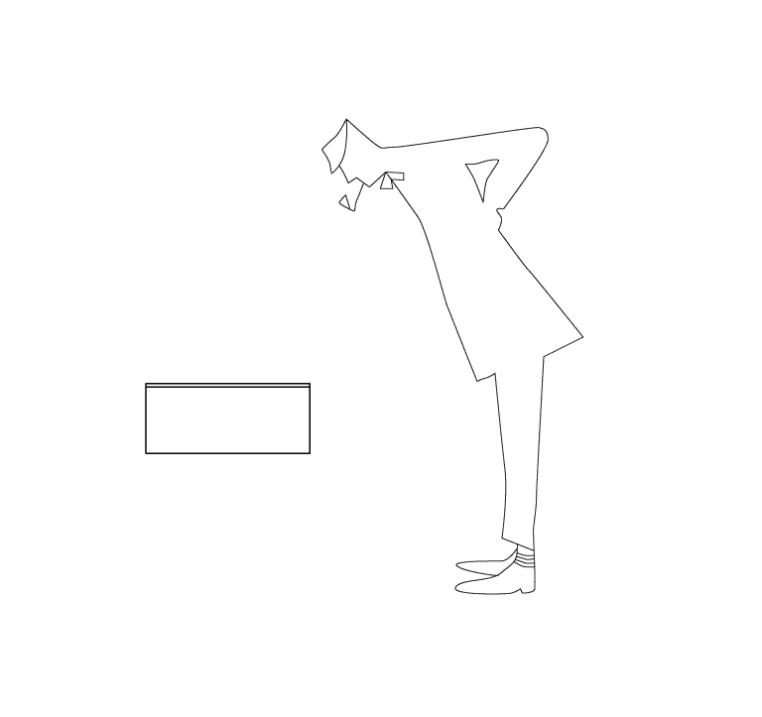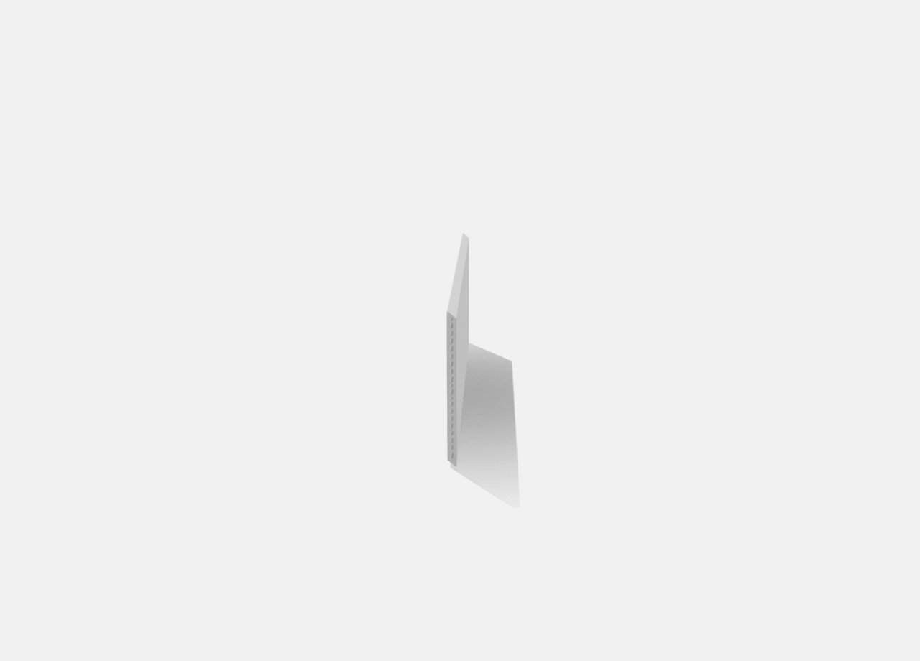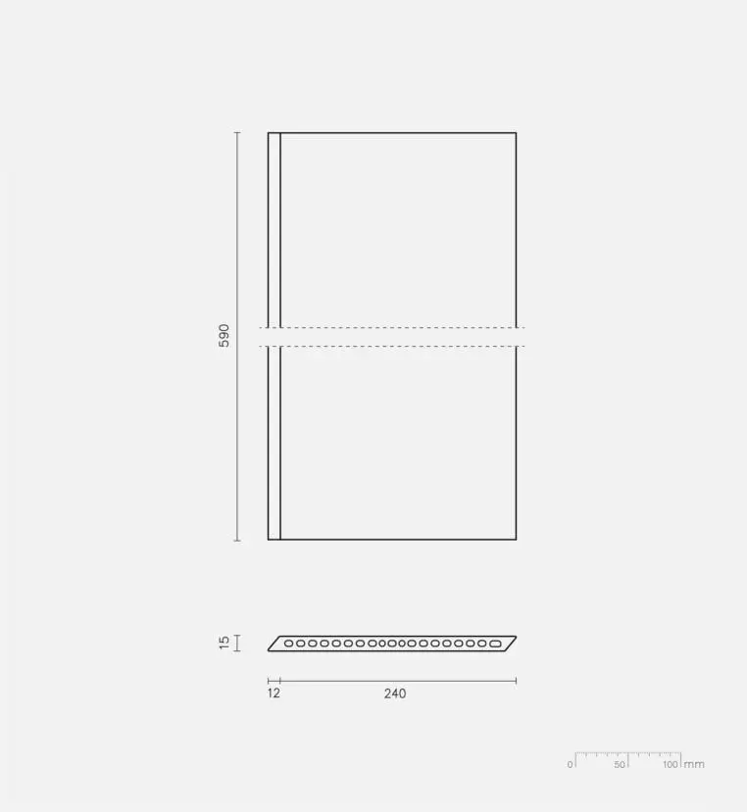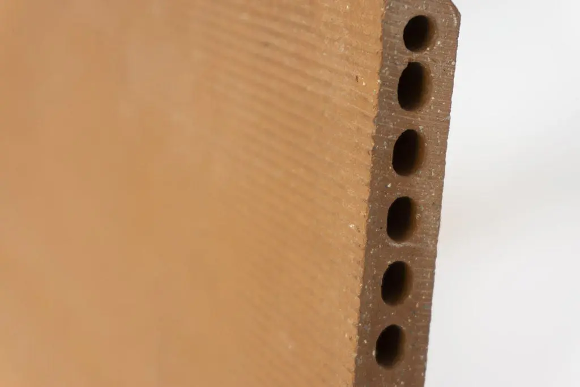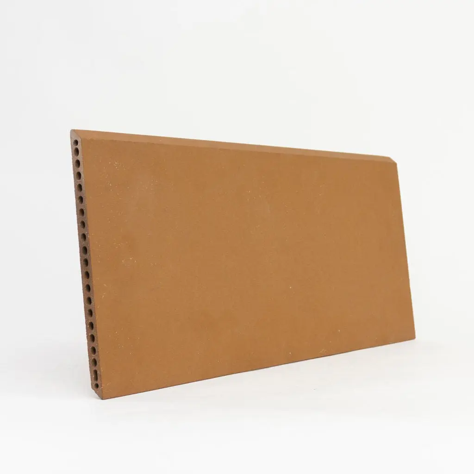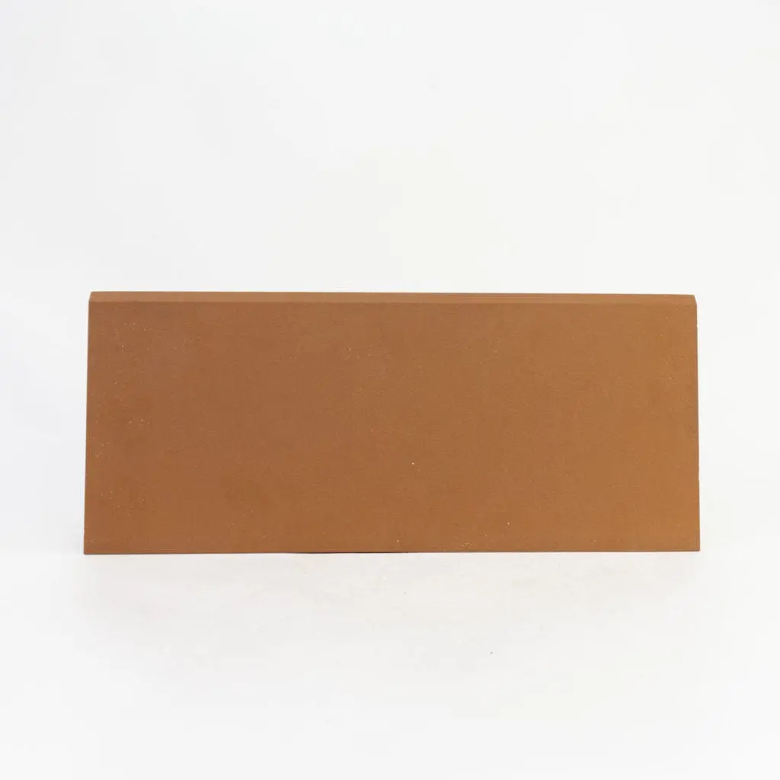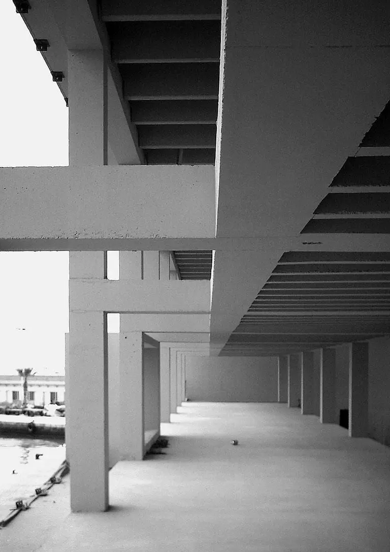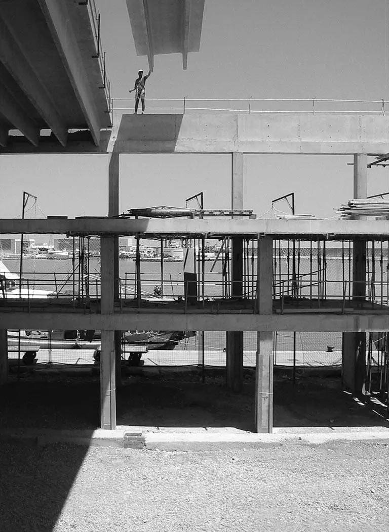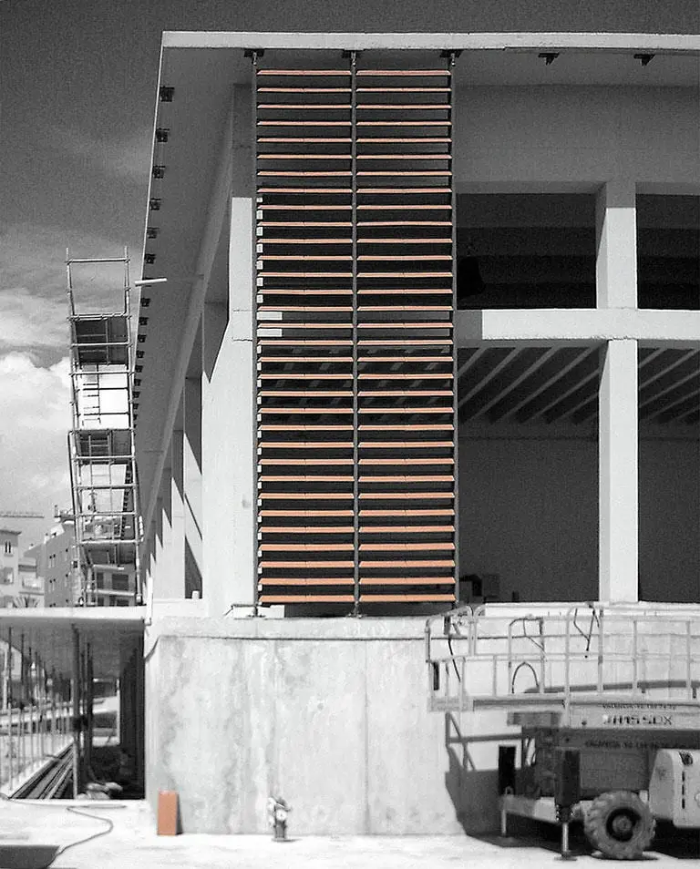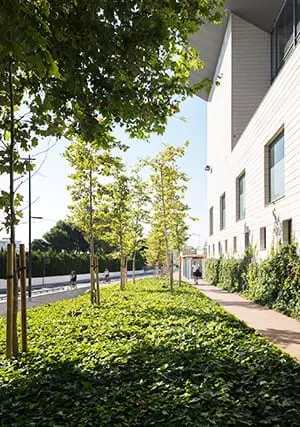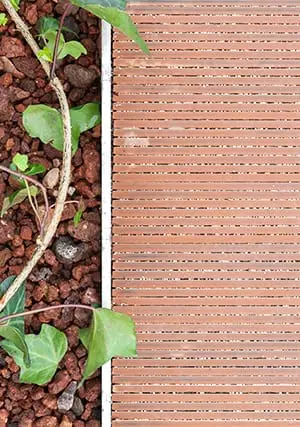This building arose from the public ideas competition for the construction of a fish market and the arrangement of Benicarló’s port area. The solution proposed is based in the Mediterranean market concept, a container for the different functions located in their interior that are to be conditioned in a rational and sustainable way. This process will end with a misunderstanding between the original idea and the built reality, which was determined by solutions against it, forcing the end of the project two months before the end of the works.
Seating in a central dock on the built edge of the urban core, the building had the will to display itself boldly, assuming the infrastructural role and bringing together around it the fishing distribution and sales activity. We find two scales, the building’s one and the user’s one. The overall sheltering skin is built through a perimeter structure made out of equal porticoes and a roof with made out of prefabricated “p” beams covering 20 meters spans, generating a continuous roof that can be observed from all corners of the building. A series of small architectures are placed inside this volume sharing the perimeter structure with the façade and creating a 5 meter long structural net, providing them with their own realm articulated due to their function. Understanding the flow of goods as what organizes the arrangement of these units inside the building, from the arrival of the fish from the boats, the preparation, computerized auction, classification in the floor, adding the ice and exiting it in the loading dock. There is also office space, access control point, external visits, storage and ice fabrication. The separation of these areas follows the structural net through aluminum joinery or tiling masonry. The exterior enclosure, departing from the idea of a continuous skin, aims at finding an internal conditioning for the summer heat by producing a rational comfort through the tested creation of shadows and air circulation.
The exterior elevation is designed with two different enclosures. The interior one protects the users from the wind and the exterior one from rodents and birds. The external enclosure displayed as a solar protection lattice, aims at defining the main space allowing for certain controlled views. The whole system is composed of vertical tubes holding galvanized steel trays, ceramic tiles, nets and glass. Large windows framed by a thick concrete crate spanning across the total width of the façade are strategically placed as the only window elements of the building. It will be the light reflected in the sea and the tiles filtered by the lattice what will surprise us on the interior walls or will show us the veiled shadows towards the exterior.
