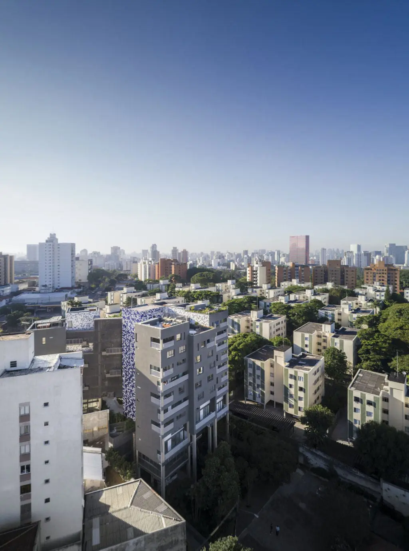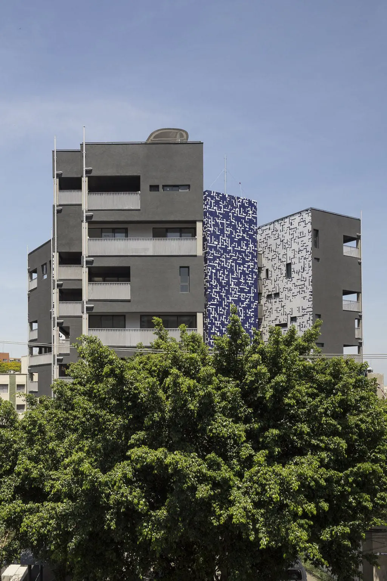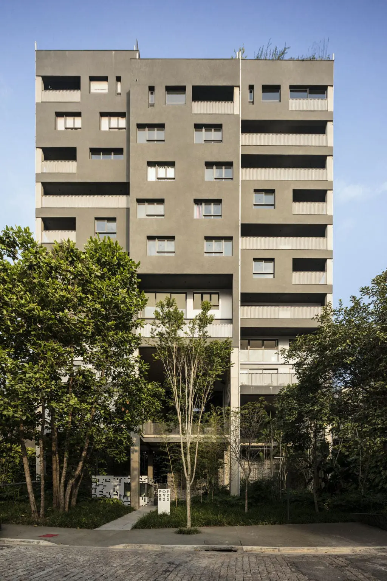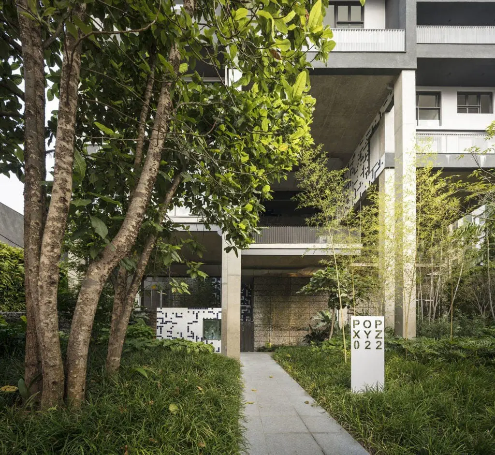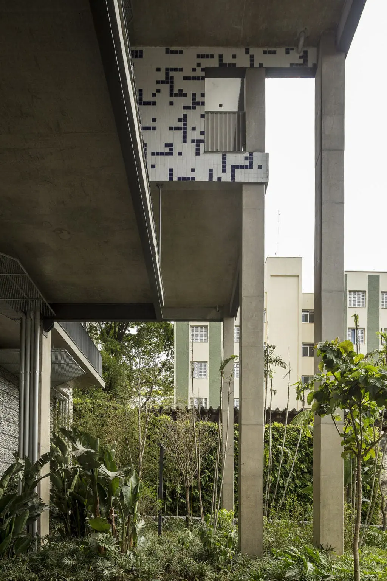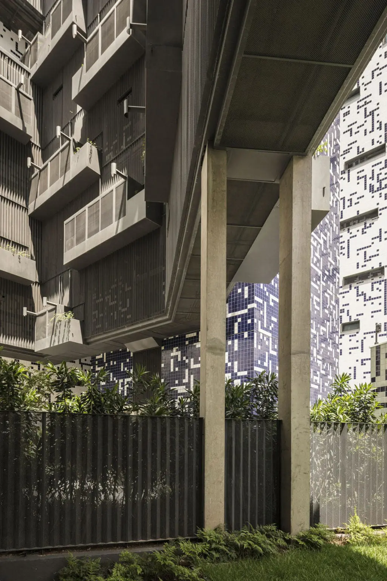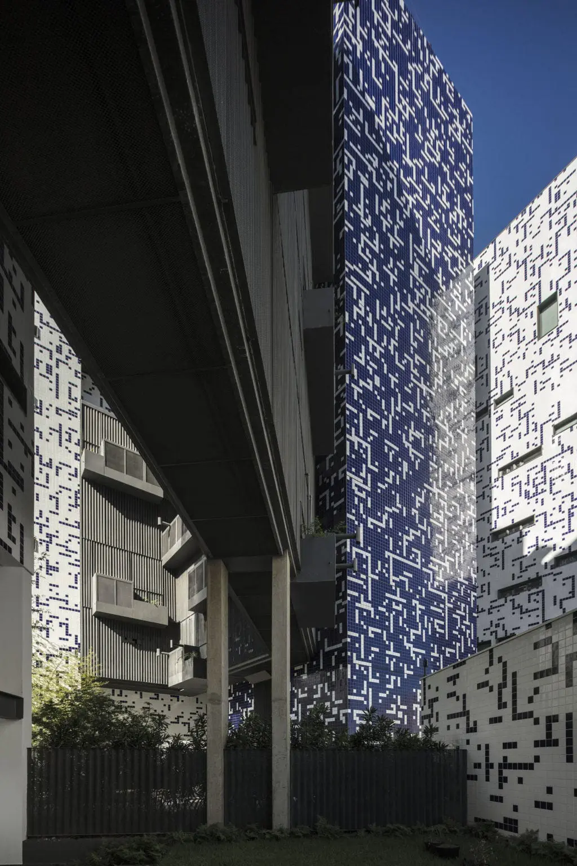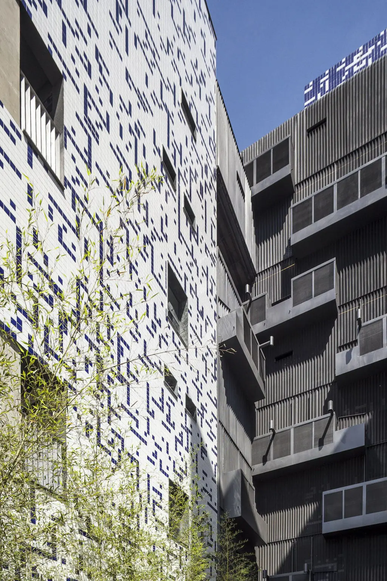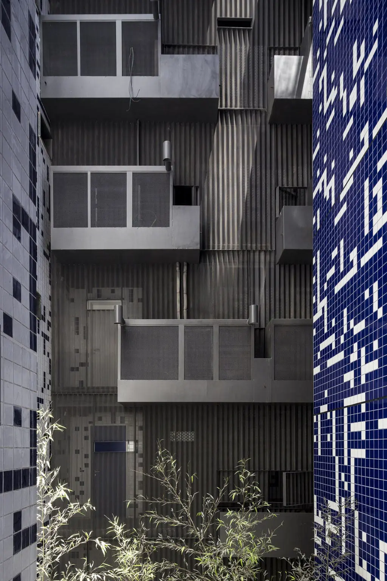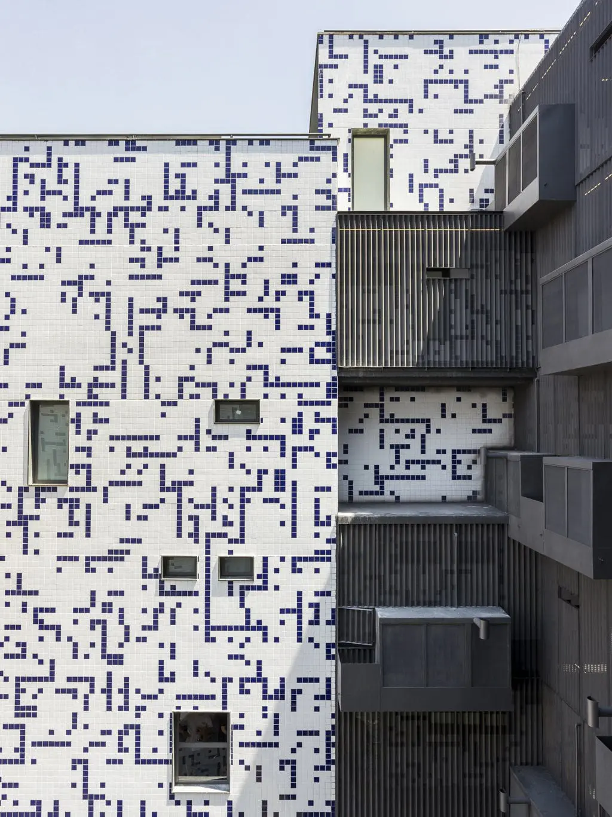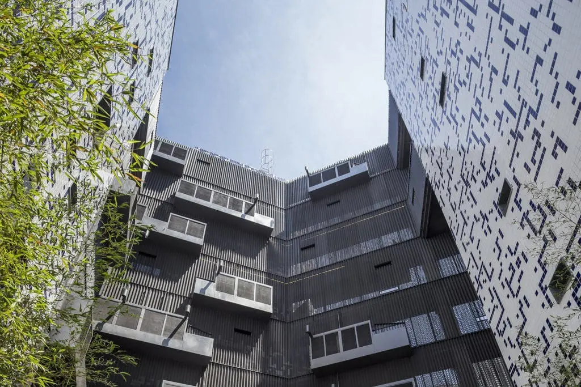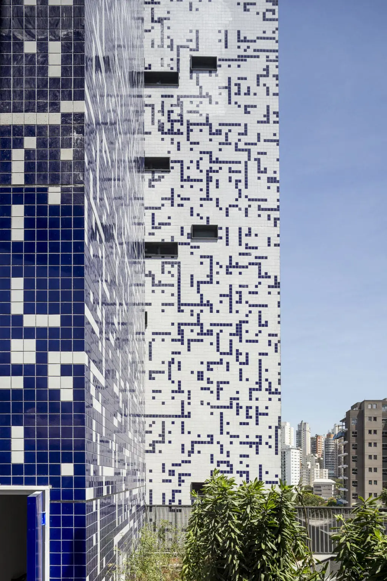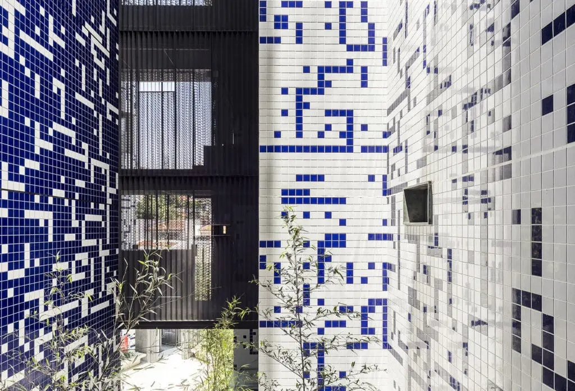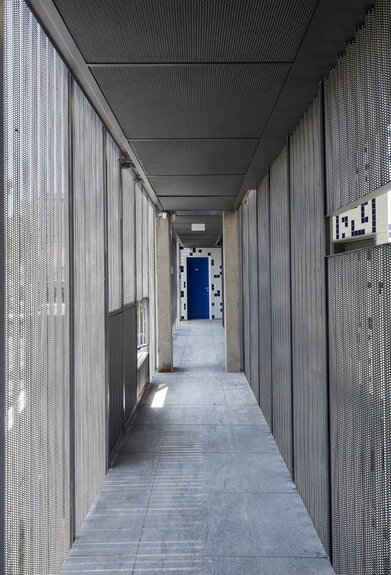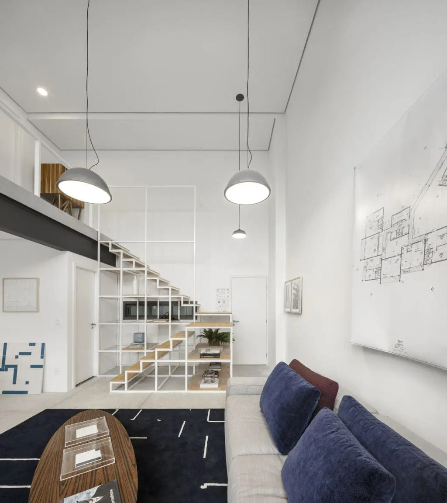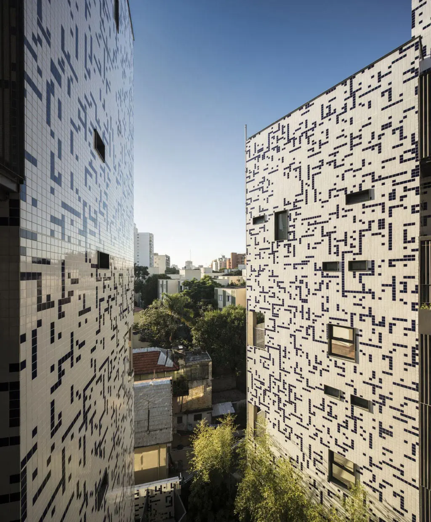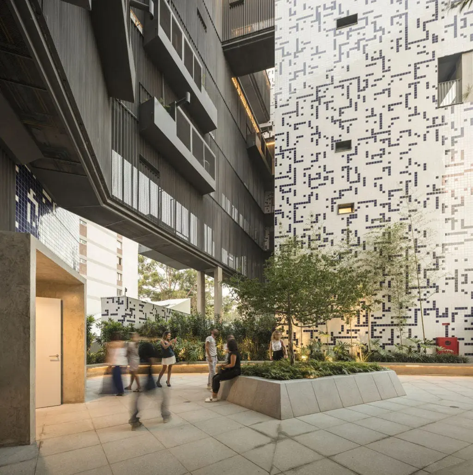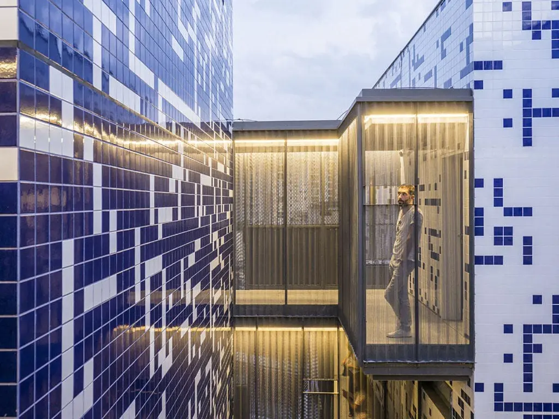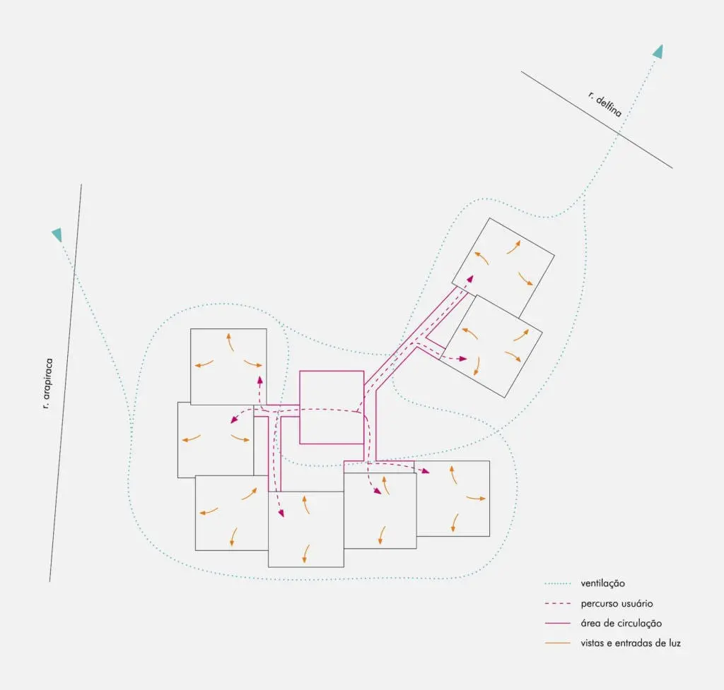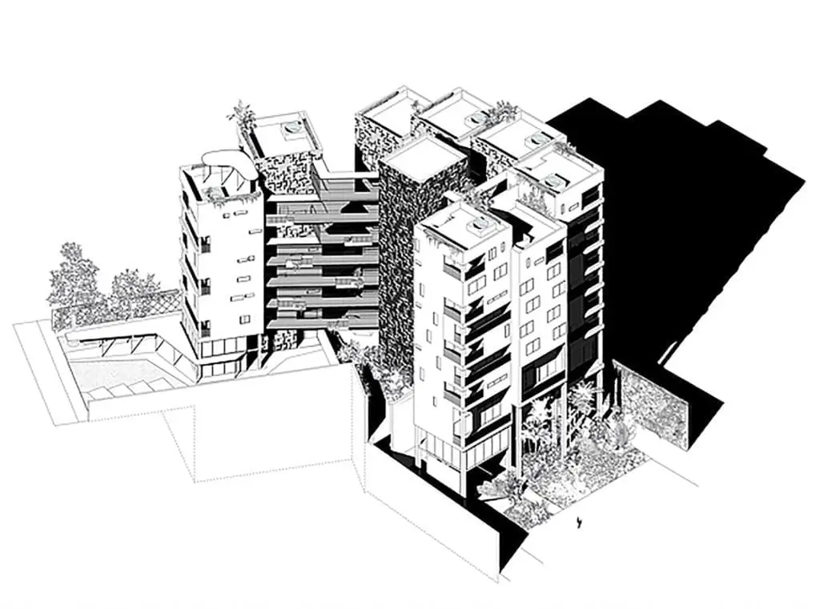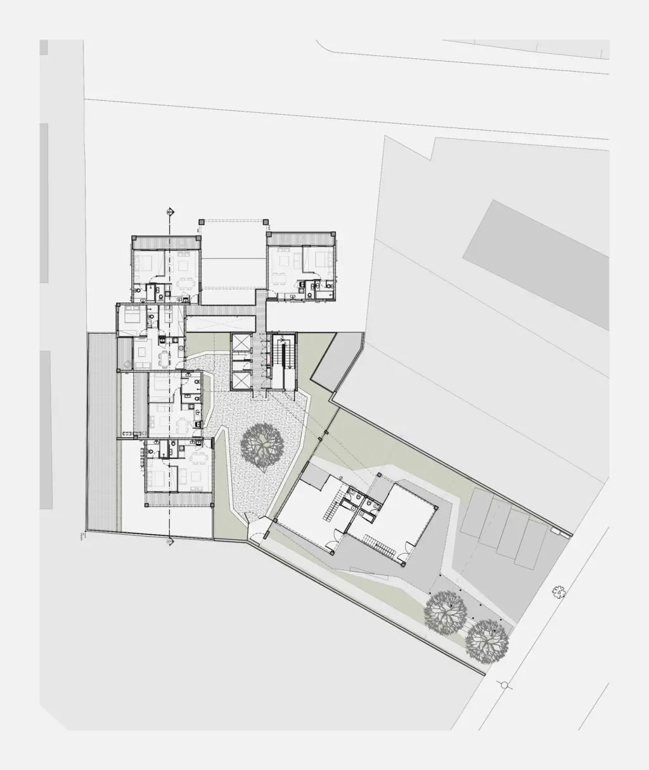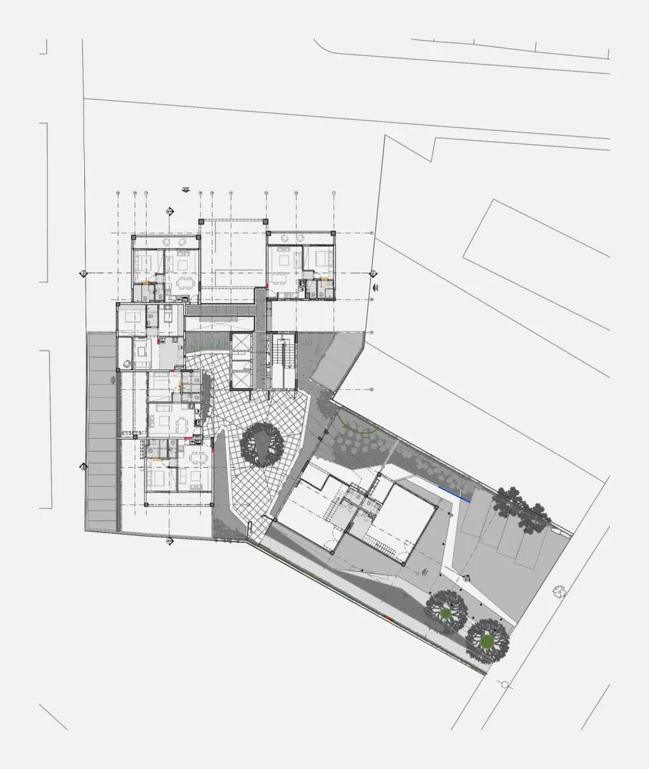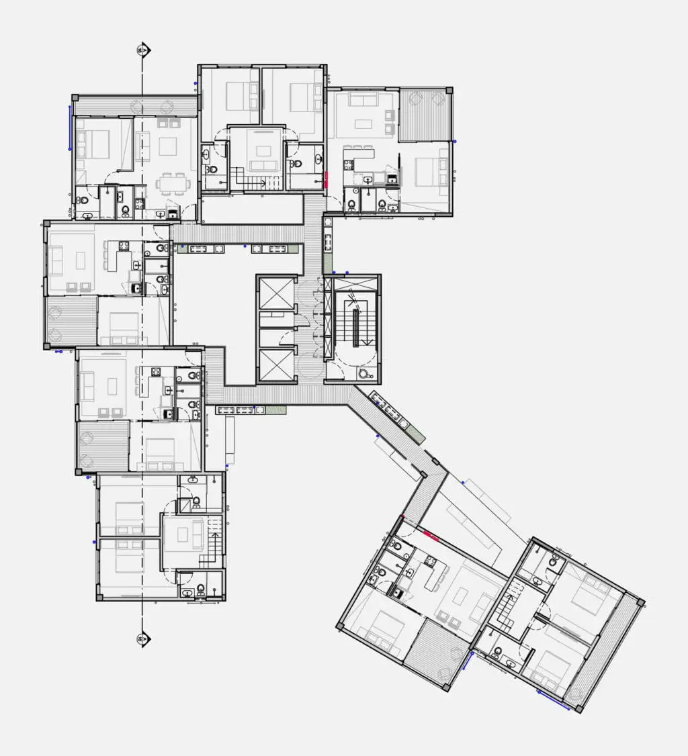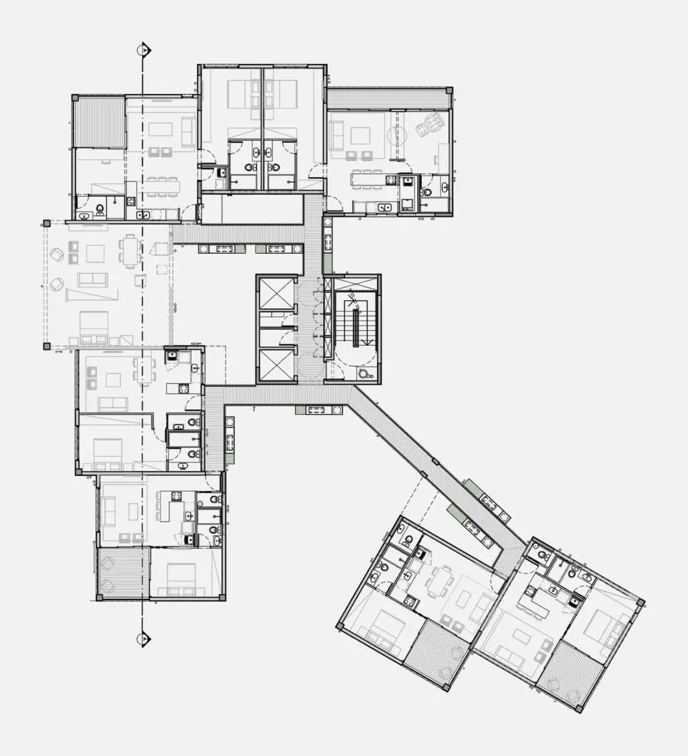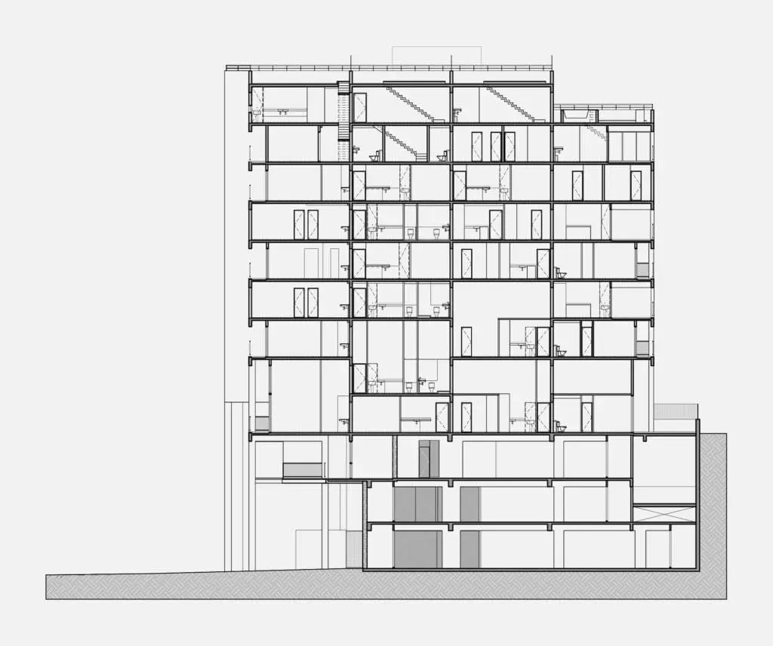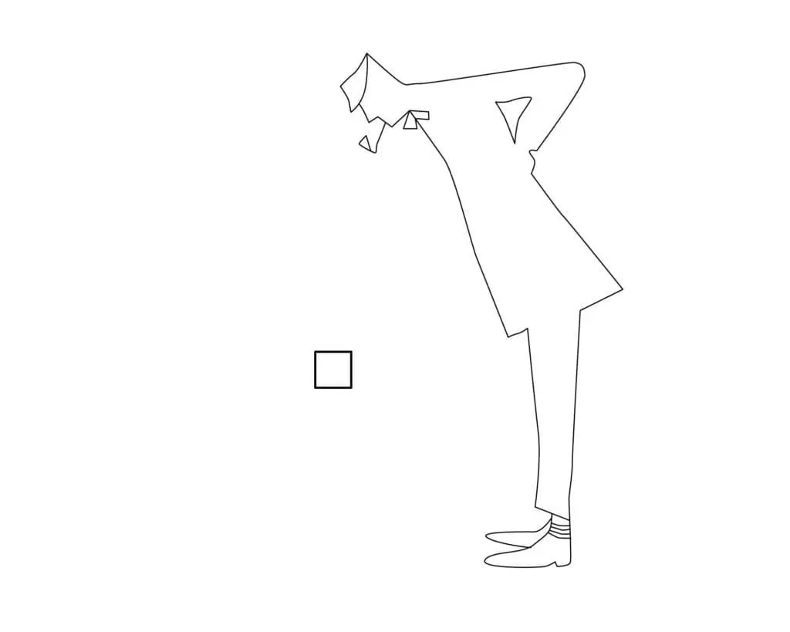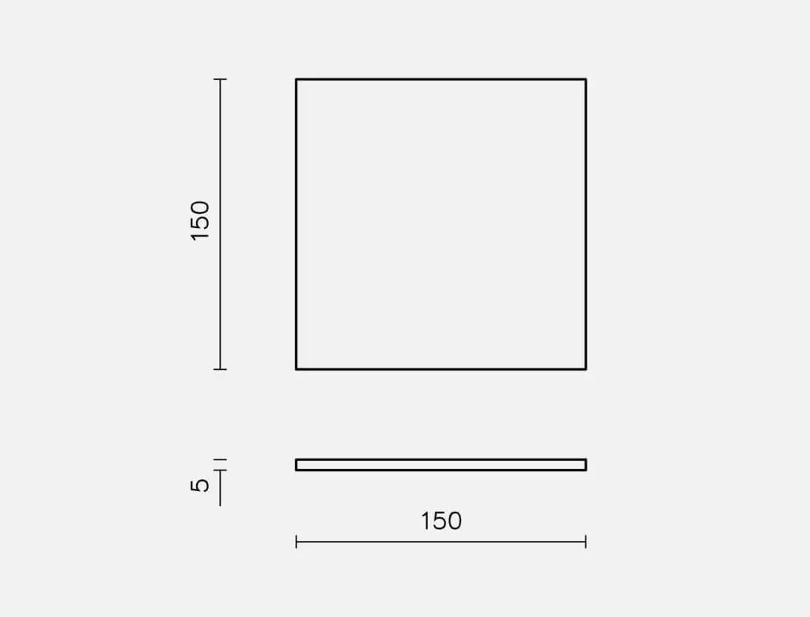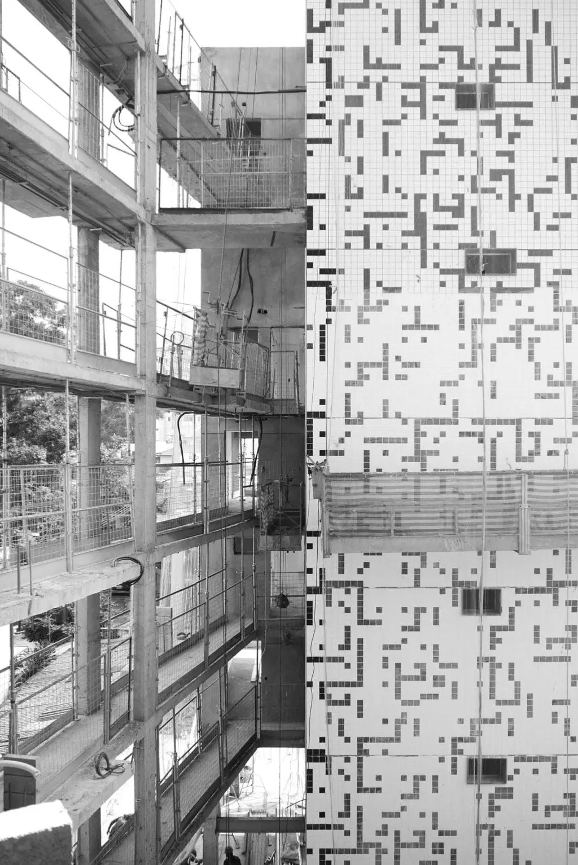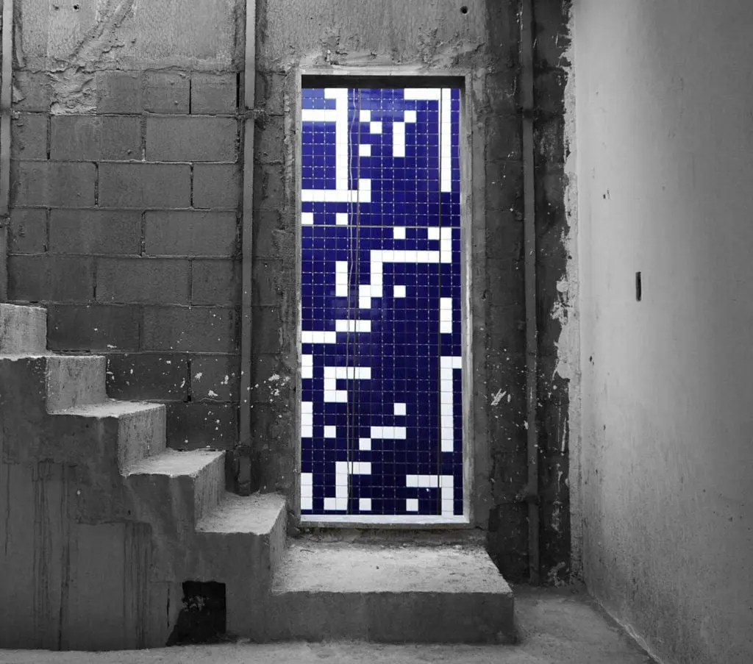The Arapiraca building is a residential and commercial project set in an 8000 m² plot of the Vila Madalena neighborhood in São Paulo. The building is intended for middle class young population, with sensitivity to design and innovation. Triptyque had to design a building with more than 40 apartments, 250 m² of commercial area, an imposed height of 25 m and two entries in two separate streets with a difference in height of 12 m.
The main objective was to keep the socio-cultural balance of the neighborhood. The area is residential, popular and historically occupied by Portuguese workers. Triptyque wanted to break up the plot in small units to maintain the local scale of the surroundings and obtain a split panoramic skyline that relates better to the discontinuous urban landscape of São Paulo.
The project consists of 8 separated buildings with a central communication tower that provides access to the apartments. The randomness in the arrangement of the 8 units meets the anarchic appearance of the buildings in the neighborhood. Each apartment is unique and therefore recognizable by its owner from outside. The diversity in scale and shape of the different units and the space between them makes the project suit any type of lifestyle and demand.
The aim was also to give back free space to the residents in this densely populated neighborhood. Public gardens and shops coexist on the ground floor, erasing the usual boundaries between public and private space. The interaction between the inhabitants is also facilitated through the walkways, bringing the building closer to the idea of neighborhood.
Two main materials are used in this project: projected concrete on the exterior facades, and ‘azulejos’ (ceramic tiles) on the inside facades. These two materials are a nod to Brazilian culture. The projected concrete is usually used for popular housing. It is rough and gives a primitive aspect. Finally, the grey tones of the concrete and the metal make the blue and white of the ‘azulejos’ stand out.
Triptyque looked at the history of the area even in the details. One example is the glue usually used to apply the tiles, which is left deliberately exposed for visual communication (apartment number, signage, etc.).
