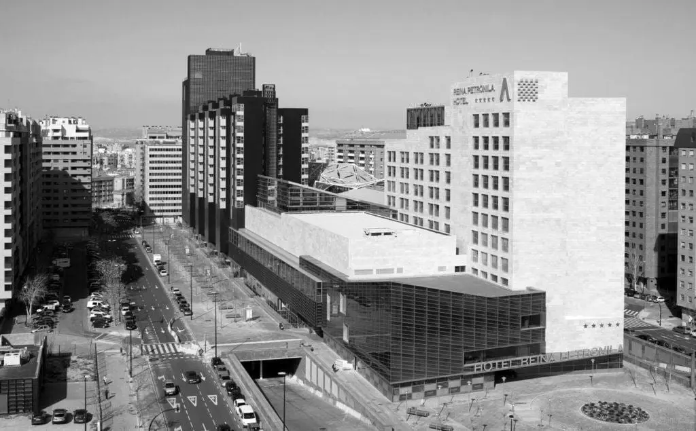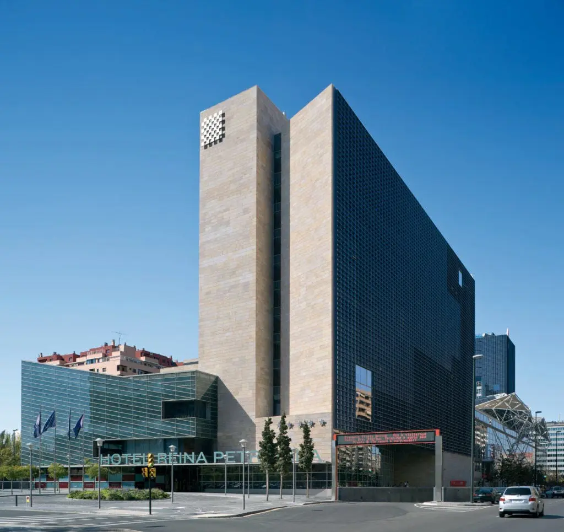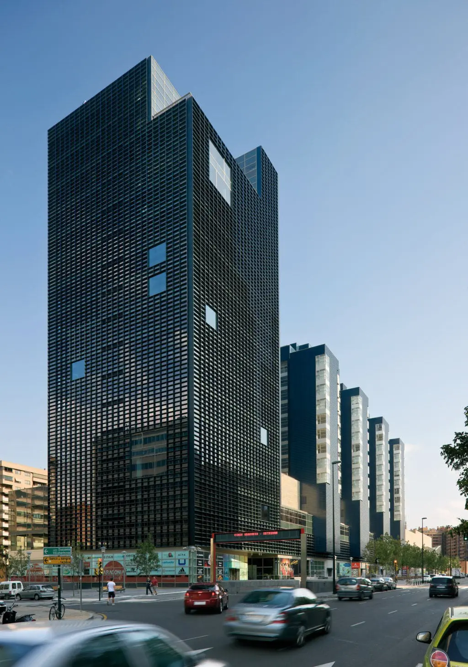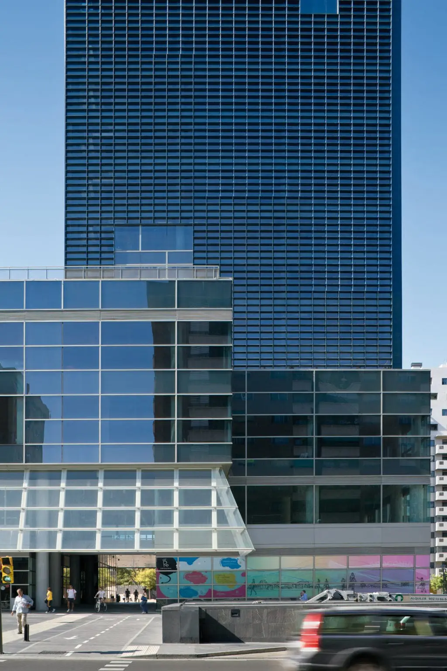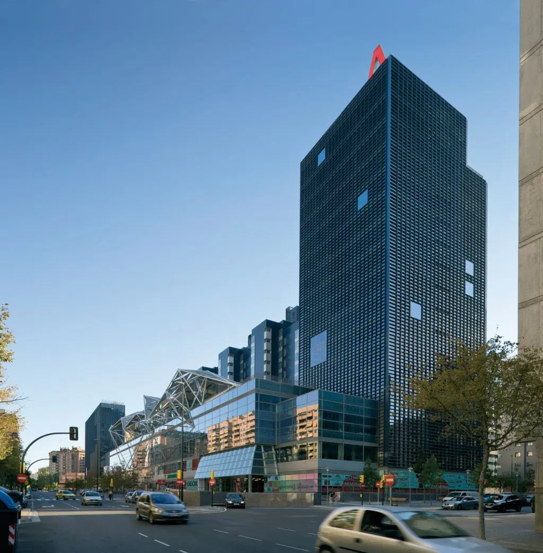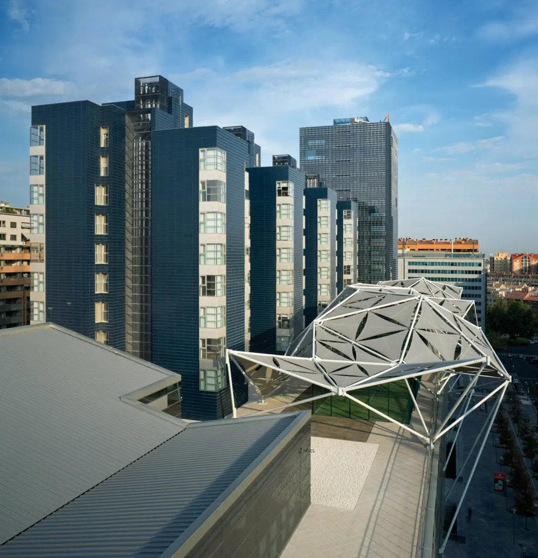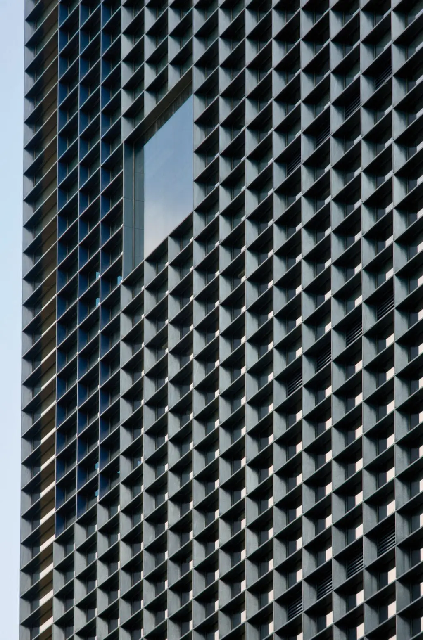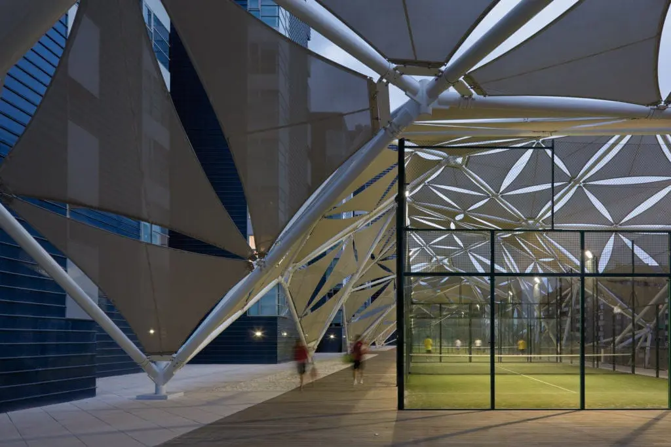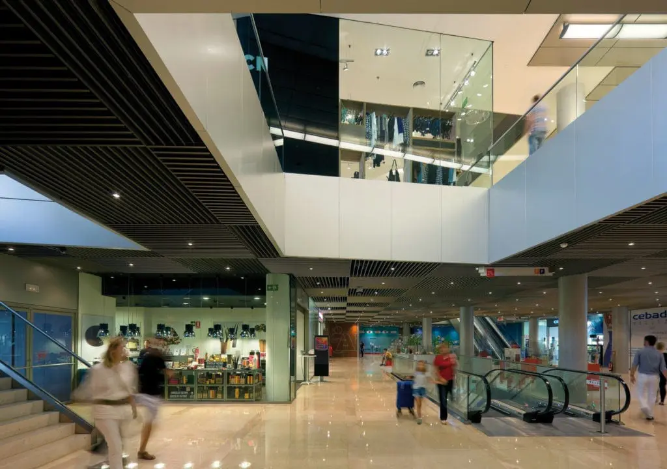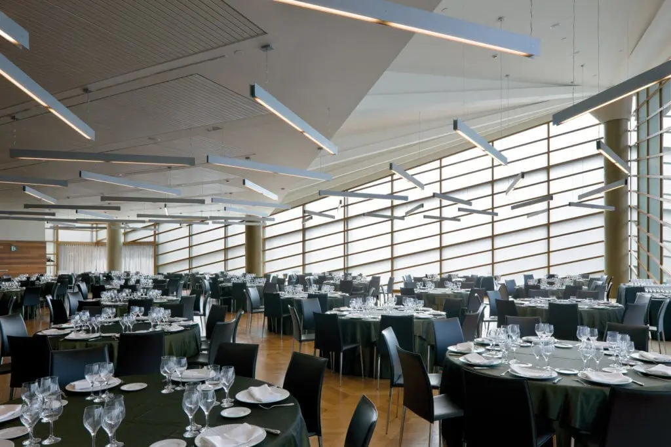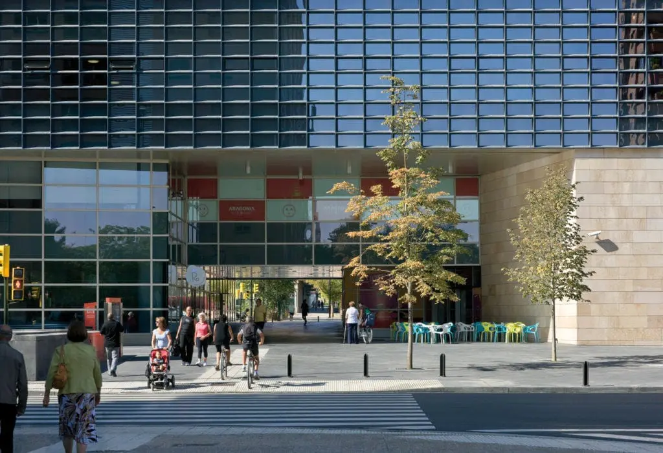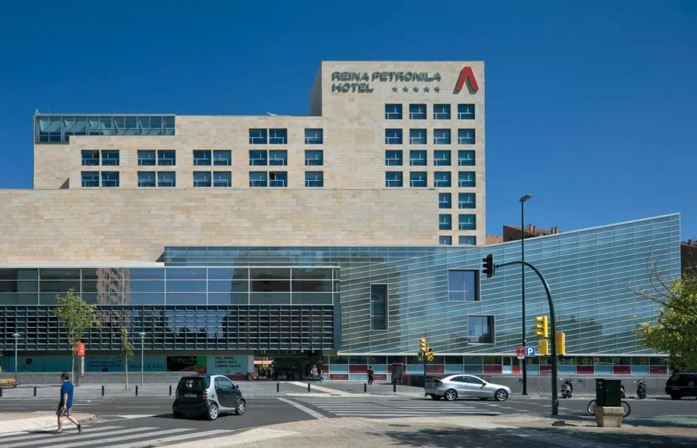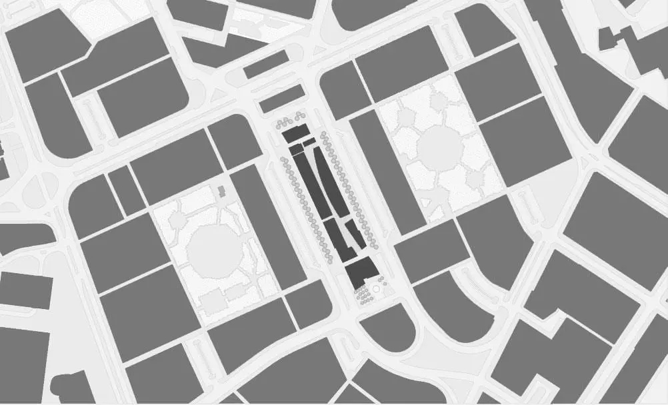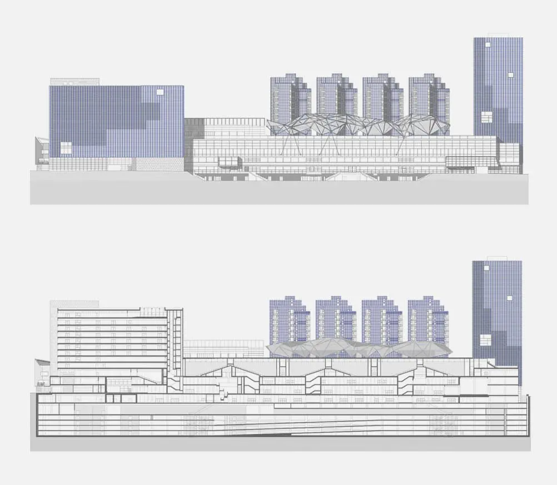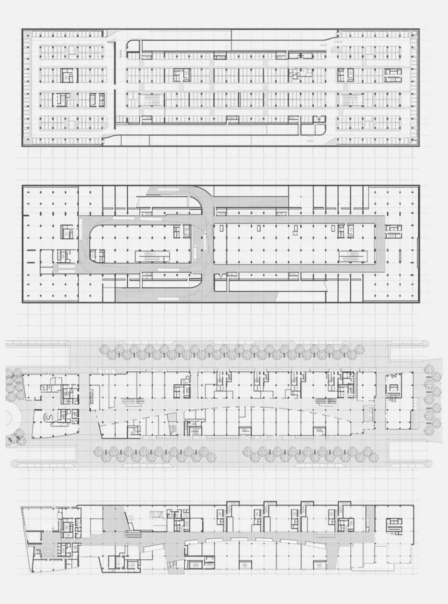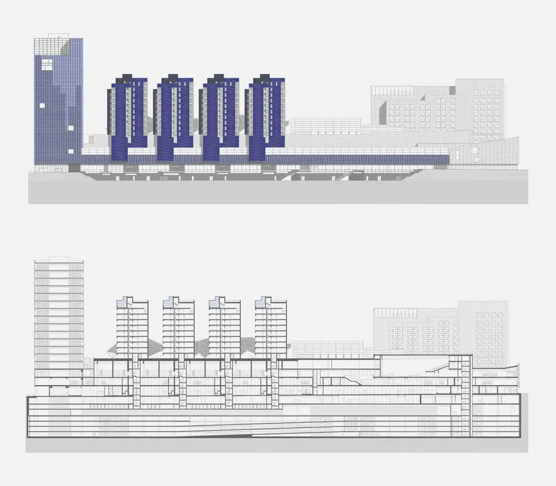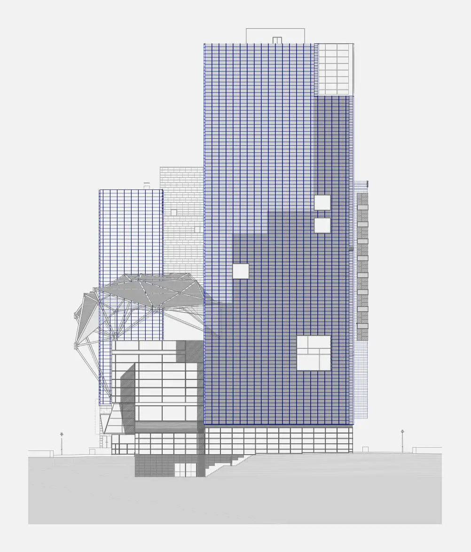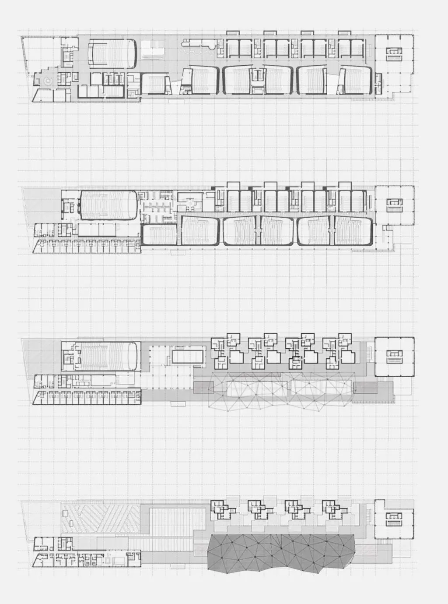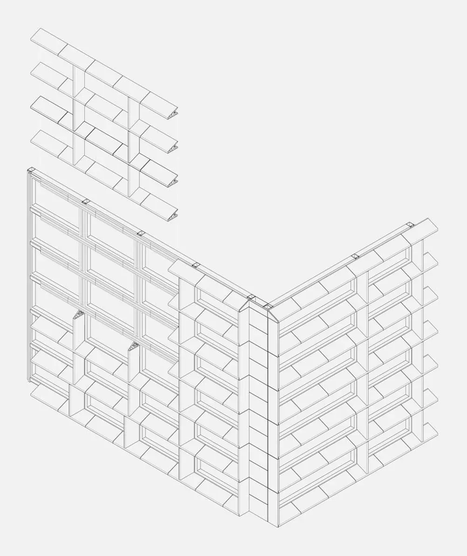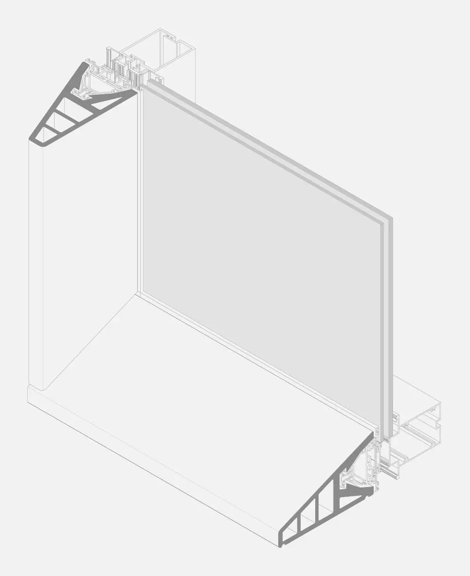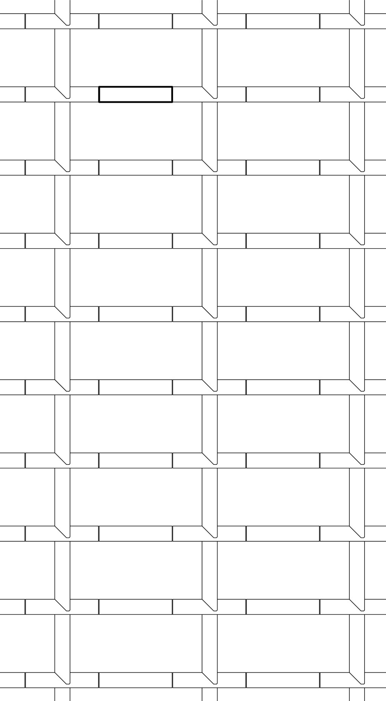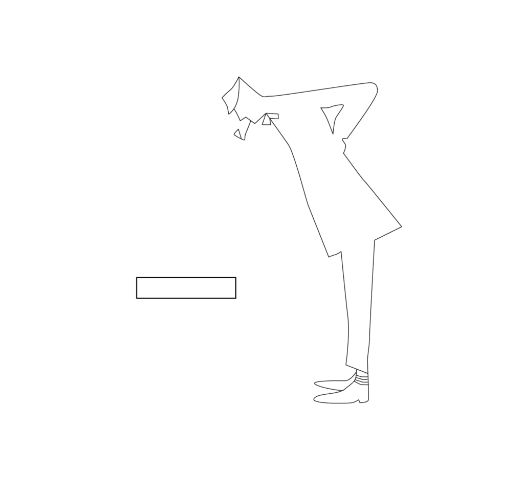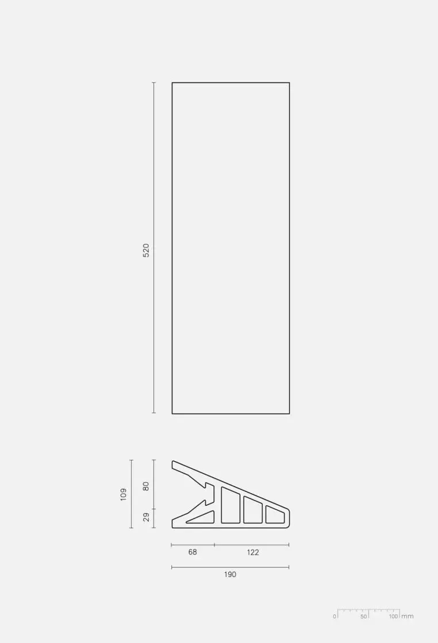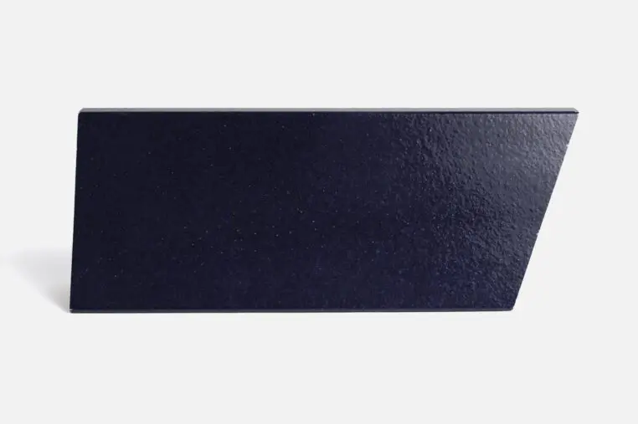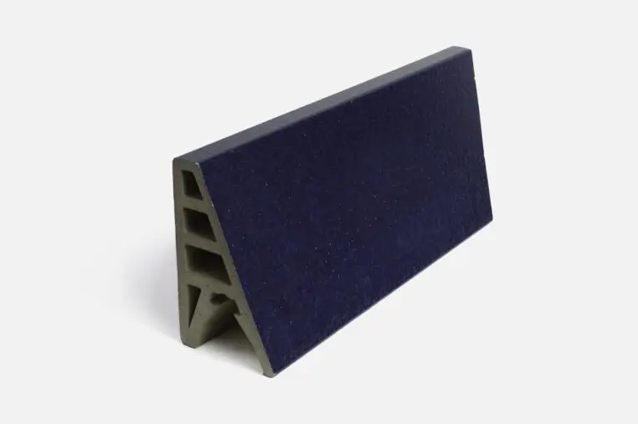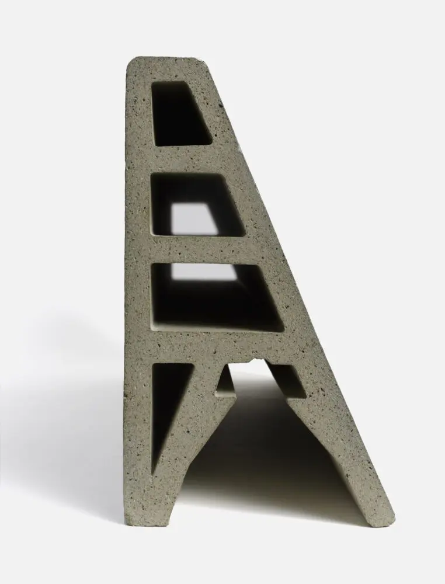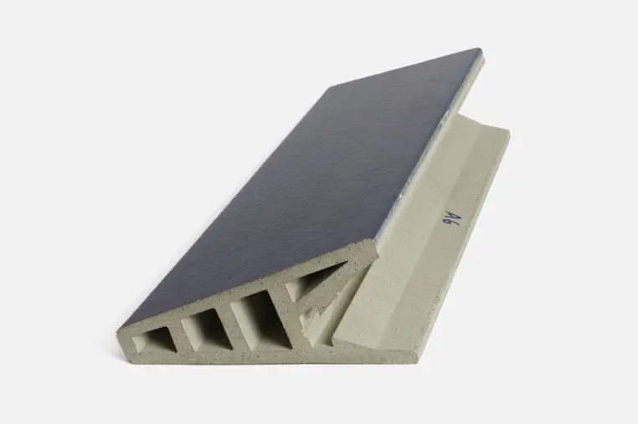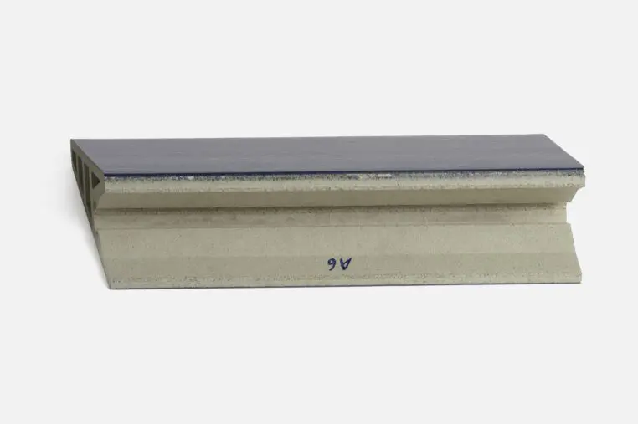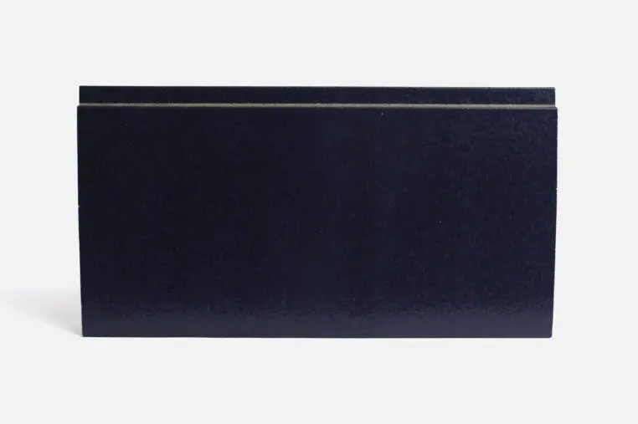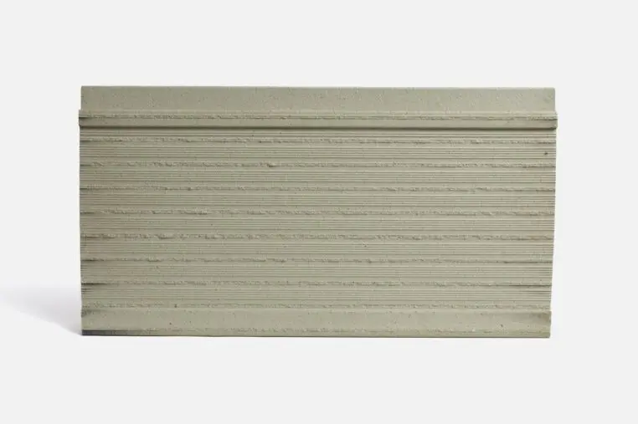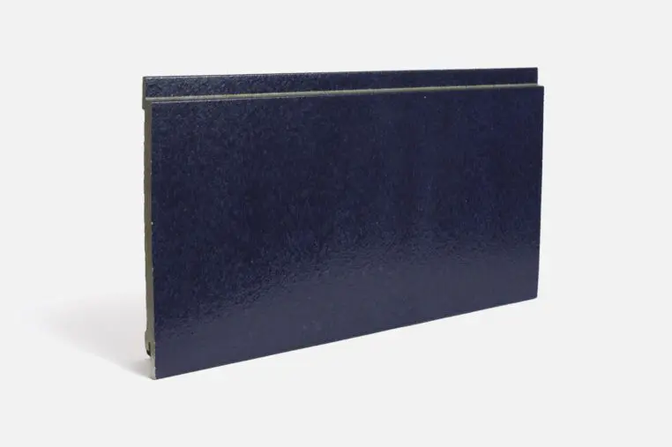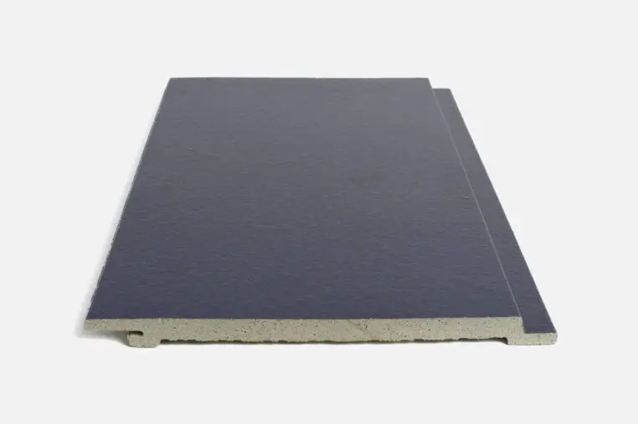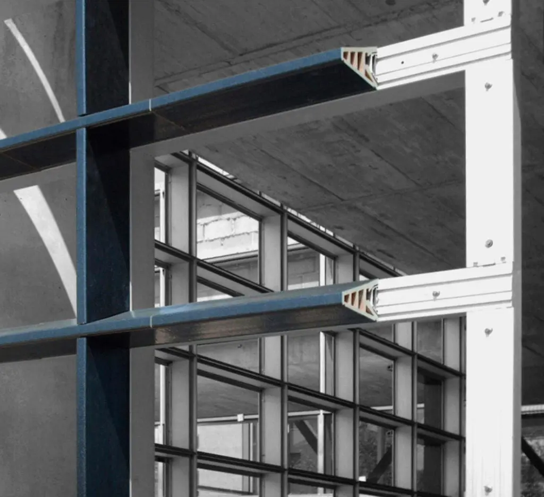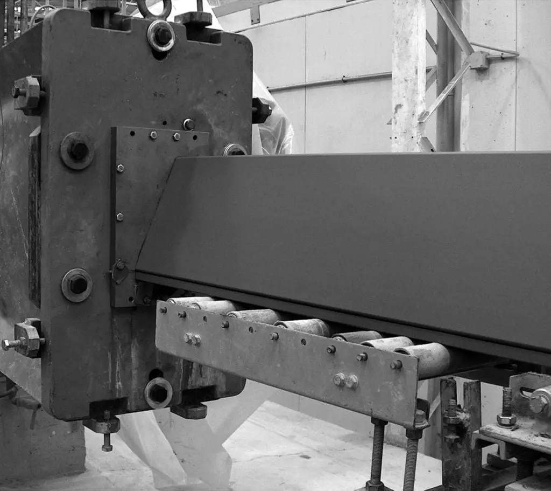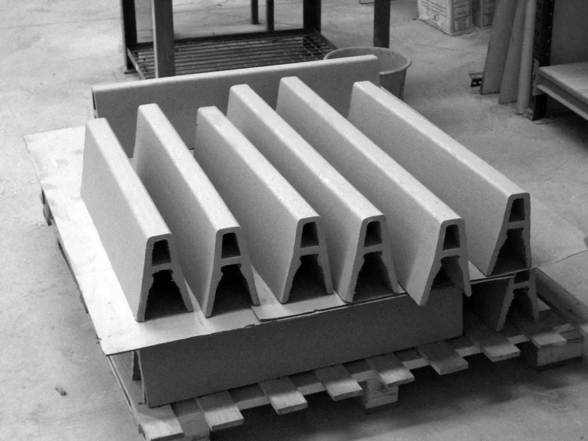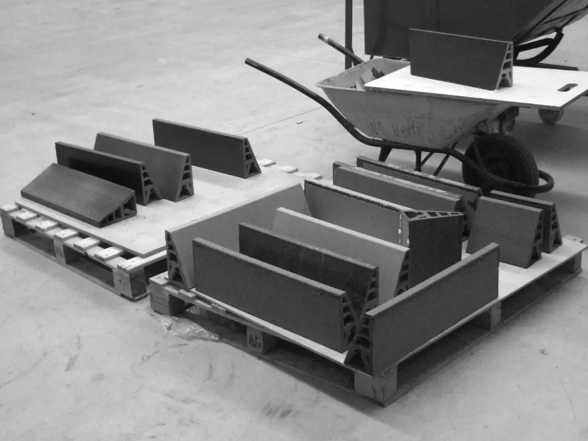The objective of the Aragonia Project is to become the meeting point of the densely populated residential area that goes from Delicias to the Romareda, not through a monumental statement but rather through a type of architecture that transmits the richness and diversity of today’s social life. If we had to state what defines the Aragonia Project, it would be accessibility, diversity, availability. Above all, we wanted the Aragonia Project to be accessible, transforming the existing void into an urban island open to all and, mainly, to the neighbours of the residential area it is in. Having said that, it is obligatory to acknowledge the Aragonia Project’s vocation of becoming a place of reference for anyone living in the city of Zaragoza, which also explains why we talk of diversity and, ultimately, availability.
The Aragonia Project is therefore not understood as a monolithic mass in which the characteristic features of volume prevail, but rather as a group of buildings that maintain their identity and independence whilst sharing common goals. For this reason we imagine the Aragonia Project as the result of the coexistence of buildings that have different uses and functions, something that is present in the discontinuity of the masses that emerge from a common base and that is also reflected in the disparity of the materials used. The diversity of the program is apparent in the volumetrics, which clearly reflects the presence of two significant volumes: a square and slender office tower whose presence will be felt to define a more precise urban surrounding, and on the opposite side, a rectangular building that houses the hotel, with a variety of services that will bring life to that urban space. The tension created by the bipolarity of these two significant urban buildings allows one to anticipate lively urban living. Nevertheless, the significance of the residential towers in this volumetric should not be forgotten, each of which consists of four prisms articulated around a nucleus, stressing their verticality for the sake of each of the perspectives’ autonomy. Its powerful volumetric is one of the key aspects that defines the architecture of the Aragonia Project. Its significance, however, undoubtedly comes from the horizontal space the buildings are built on, understood as an open space in which life in the building becomes apparent through a variety of sports activities. The result is a lively building where the characteristic continuous ground floors enable active and diverse social life.
