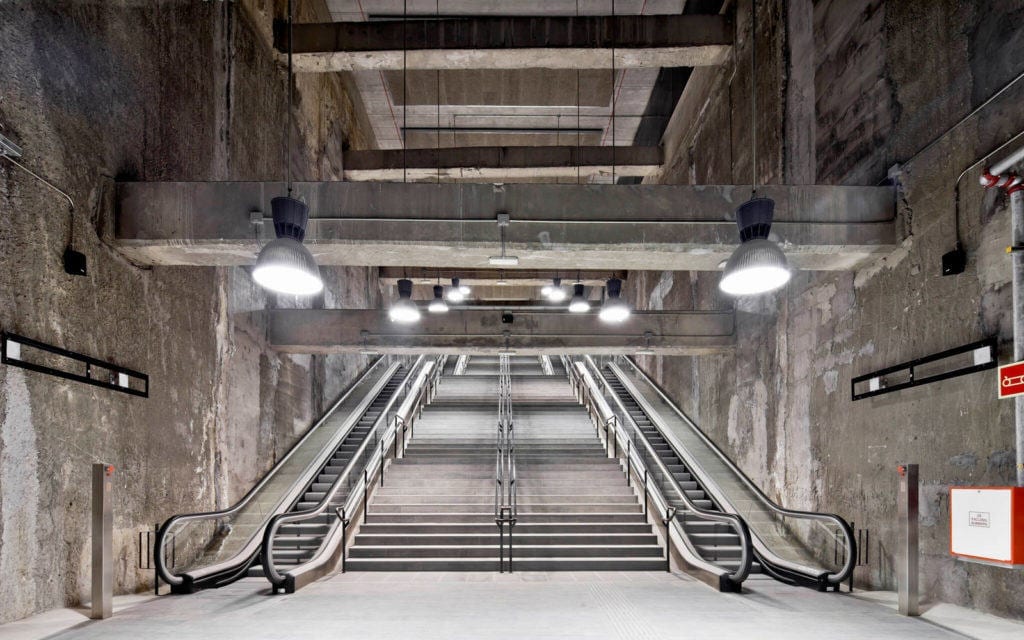The objective of this project is the interior and exterior refurbishment of Mercabarna, Parc Logístic and Europa Fira stations of the metro line L9. The set of actions planned in terms of architecture, finishes and facilities are out of the railway scope.
We go with a proposal that, with the minimum means, makes the most of the typical conditions of an underground construction. We want something more geological than a building, following the classic logic that the “place”, in the deepest sense of the term, is fundamental in the resolution of any architectural program.
Therefore, the use of the lowest number of materials is proposed, using even those that are already present in the civil-structural work, such as the slurry walls, the building struts or the prefabricated floor slabs.
The materials shown will be: the slurry walls with anti-graffiti finishes, the sheet metal cladding, the porcelain stoneware, the industrial lighting, the metal railings, the steel and glass elevators, the prefabricated benches and the TMB’s own furniture (ticket machines, ticket barriers, information signs, etc.)
Another theme of the project revolves around the requirement to close the platform when the train is parked at the station. This fact is integrated as a positive element for the general composition of the proposal: The closure is total and the project becomes a facades game. Entire facades seeking the absolute control of the sections. In short, a strategy to control the spaces: accesses, lobbies, platforms and the metro area.
The building intends to be timeless (not subject to fashion figures and materials), with a good aging and easy maintenance, keeping a certain look of empty-space even if there are many users.

