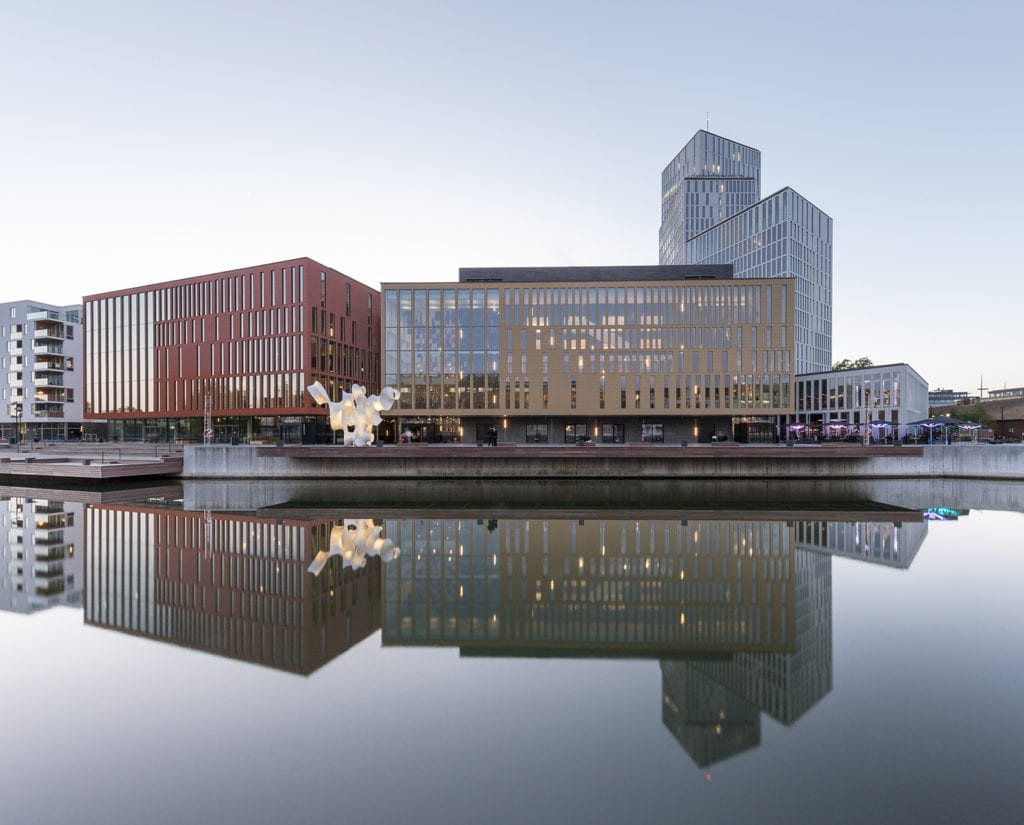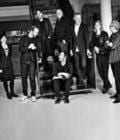







Malmö Live, the new cultural centre in Malmö (Sweden) is a 54,000m2 concert, congress and hotel complex, combined into one multifaceted entity, adapting to different functions and activities. The building consists of cubic areas that are twisted and given different sizes to match the directions and heights of buildings in the surrounding city.
The facades are designed with a homogeneous expression to make the composition appear as one architectonic sculpture. The ground floor is fully available to the public so that the citizens can pass through the building, whether going to a concert, congress, at the coffee shop or just want to take a shortcut. The main entrance is found at the northern part of the building, which has a classic loggia motif facing the plaza in front. From the south, visitors enter the building directly from the promenade running along the canal. The different functions of the building are organised as separate elements to resemble a small city. The lobby becomes the street, which runs through the entire ground floor and ties everything together.
Inside, three volumes hold a large symphony hall, a flexible hall and a conference hall, which are clearly defined elements that, through their mutual composition, set the tone for the musicality of the building.
The 1600 seat concert hall is the Centre piece of the Malmö Live complex. Its 45 metres long, 23 metres wide and 20 metres high dimensions are purposely designed for the Malmo Symphony Orchestra.
The integration of the hotel adds 24/7 life to the complex. Within the Clarion Hotel & Congress Malmö Live there is four concept restaurants, a Skybar with fine dining, a Mexican restaurant, a hotel restaurant and banquet and a deli café and coffee shop.
Malmö Live is an open, expressive, dynamic building offering numerous activities within its architecture. The point of departure for the building’s design is the modern Scandinavian architectural tradition, which focuses on clear, functional organisation and an accessible, open ground floor layout. The building is focal point and landmark in Malmö, offering a setting in which the spirit of the city and its diversity and intimacy receive an architectonic expression.
Malmö Live is a sustainable, green project designed with the intention to develop the area with as little environmental impact as possible.
Back in 2016, Malmö Live scooped the Stora Kakelpriset Award (Ceramics in Architecture Award) in Sweden. Since 2001 Stora Kakelpriset prises ceramics that have played a vital role in the architects material choice. The high-quality ceramic tiles used on the Malmö Live facade were chosen due to their durability and vibrant red yellow and white hues which blend harmoniously with the colour palette of the city of Malmö.
The ceramic façade is manufactured by Moeding in three vibrant and iridescent hues which also creates a special relationship with the environment. The used ceramic product is Alphaton in specially created colors called “Malmö” in white, red and yellow. The surface is glazed and the format is 140×868.
Concert Hall: City of Malmö
Hotel and congress: Skanska Sverige AB
Schmidt Hammer Lassen Architects
SLA (Landscape architect)
Akustikon (Other collaborators)
Skanska Sverige AB
Adam Mørk
2015 Best Tall Building Finalist
2015 European Hotel Design Award Shortlist
2016 Winner Årets Bygge
2016 Stora Kakelpriset
2016 WAF Mixed-use
2017 European Union Prize for Contemporary Architecture – Mies van der Rohe Award Nomination