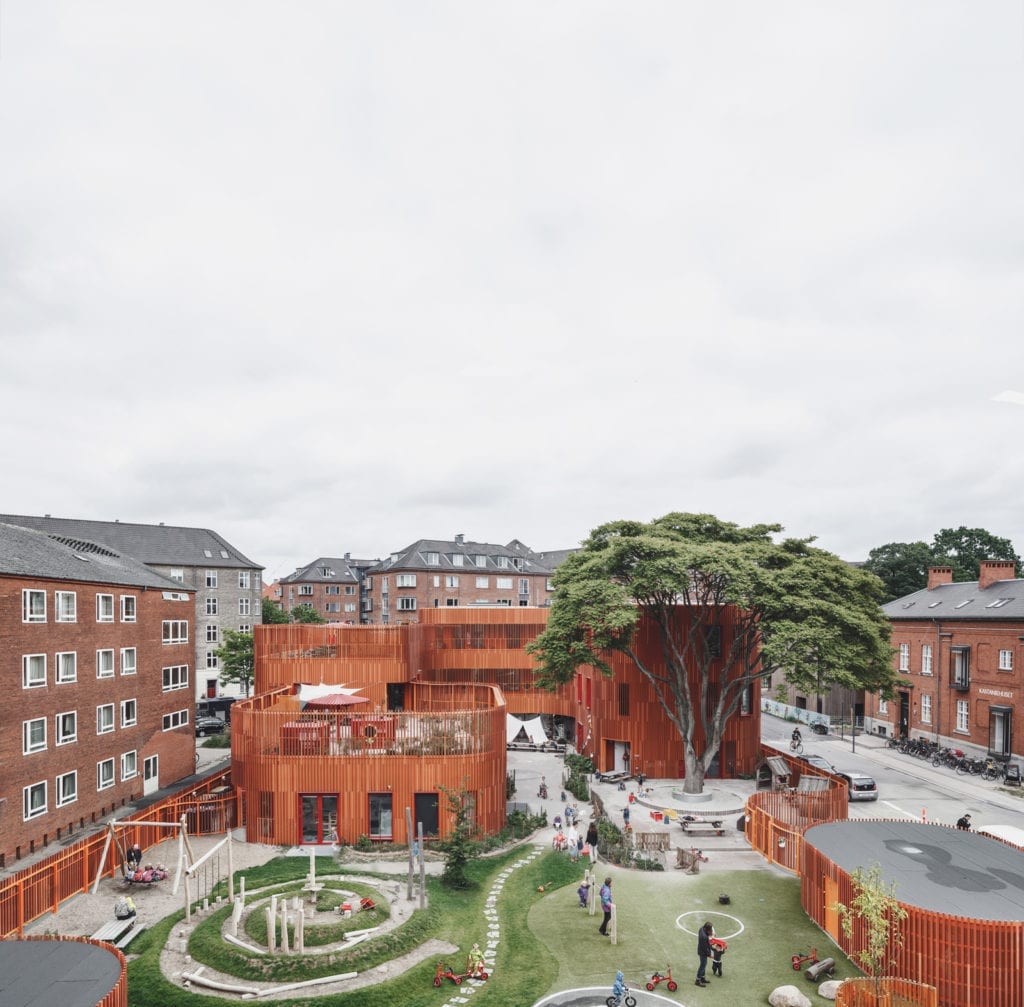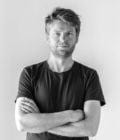







In the centre of the buzzing Nørrebro district lies a calm and quiet elderly community – a hidden oasis of beautiful brick buildings and lush greenery. With the kindergarten planned for these idyllic surroundings, the main idea behind the building is to inject young life into and coexist in harmony with the elderly community in a generous way that gives more than it takes away. The building is designed as a kids’ village scattered like “potted plants” in a terrace. The green plot is divided into smaller and more intimate zones of gardens, lively play zones, roof terraces, and quiet niches.
The facade of the new kindergarten should respect the historical surroundings, but instead of a direct translation of the traditional horizontal bricks of the area, the new facade consists of slender vertical brick slats. This facade system continues from unit to unit within the institutions, surrounding the garden and playground with one simple and unifying band. The brick slats are thus used as a facade material, protection against overheating, railings for the roof terraces, and the fence around the playground. To retain the natural feeling of the green footprint on the existing building site, the kindergarten is designed as a three-dimensional village where garden and building become one.
From the outside, the day-care institution appears as a village for children, but from the inside coherent and efficient. This helps creating a place that is small, compact and exciting for children as well as functional and flexible in everyday life. The building is vertically organized around a common space that creates a visual and physical connection throughout the institution, making it easy to move between the different group rooms, playrooms, and outdoor spaces. Every floor has access to outdoor areas – to the big garden on the ground floor level or to one of the green roof terraces. From the outside, the building appears composed and scaled down, but inside the floor plans are continuously connected and efficient. The idea behind the internal flow of the building is to create a space that is small, compact, and exciting for the kids, but also easy to supervise for the adults and offers a safe environment with no dark corners.
The brick slats were the product of a collaboration with CERATON. The different nuances in the bricks is a result of the ring, which creates a subtle variation and adds richness and depth to the facade. The outer wall lining is painted in a lighter red/orange colour matching the nuance of the bricks. This makes the building stand out but also t in the surrounding environment. In the night time, the building gets a transparent look from the bricks slats covering the illuminated windows.
City of Copenhagen
COBE
PK3 Landskabsarkitekter (landscape)
DAI Arkitekter og Ingeniører (engineers)
Kjær & Lassen
Rasmus Hjortshøj – COAST
Dillinger Str. 60, 86637 Wertingen, Alemania