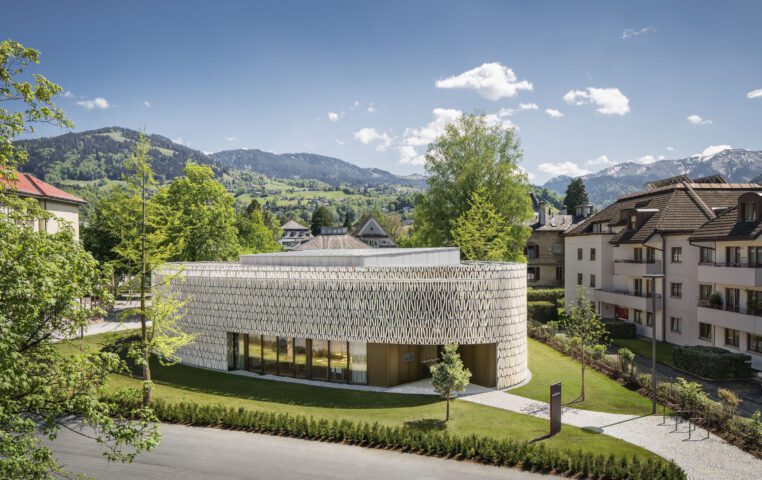







The public library of Dornbirn is designed as an inter-generational sharing, meeting and learning space. The joint project of the architectural offices Dietrich | Untertrifaller and Christian Schmoelz promotes reading and the practice of languages, the exploration of computerized research methods and new forms of communication.
The ovoid shaped pavilion was established autonomously and seems to have been placed in the park from above. It stands out expressively among the rectangular shapes of the surrounding buildings. The external path crosses the building, which then becomes a public space.
A lattice of 8,000 prefabricated ceramic elements is mounted at 70 cm intervals on a supporting, curved metal grid in front of the glass façade. Arranged vertically and diagonally, the ornaments resemble books arranged on shelves. At night, the light filtered by these moucharabys offers an open image of the park and the city.
Behind this fixed shading, which also saves energy costs, there is a ring of floor-to-ceiling wood-aluminium windows with triple glazing and additional narrow ventilation sashes in working areas. Translucent curtains act as glare protection and improve the acoustics.
The outer façade is supported on the ground floor by a ring of thermally separated cantilever slabs made of reinforced concrete and is held in place by the reinforced concrete ceiling at certain points by means of steel dowels. Maintenance of the façade cavity, cleaning and glass replacement, is carried out via a circumferential rail-guided façade crane track system (support profile with trolley in manual operation). The reveals of the covered entrances are made of anodised aluminium.
A total of 1,200 square metres, spread over three floors, offer sufficient space for up to 100,000 books and magazines, cosy corners for reading, listening to music and trying out games, as well as offices and meeting rooms. The large, flexibly usable assembly hall serves as a reading area or event hall for lectures, book presentations and film screenings, depending on requirements. Practical detail: A screen is concealed in the staircase parapet on the ground floor, with the corresponding projection technology located opposite at the other end of the hall. If required, the central skylight window can be shaded.
New media, the increasing digitalisation of our everyday lives and the associated change in our entire reading and communication culture have led to a situation where a library is now a kind of public living room in which curious people with similar goals can come together, sometimes quietly delving into the subject matter, sometimes talking to each other.
Moeding’s rear-ventilated tile facade systems with rainscreen cladding have an extremely positive influence on the energy balance of the Public Library of Dornbirn. This tile facade system consist of an aluminum substructure, to which the brick facade elements are attached. The appearance of the brick tiles is highly individual – for our aim is to fulfil the planners’ wishes 100% in each project.
In addition to visual aspects, the underlying structure is, of course, also decisive for the selection of the facade material. To this end, Moeding has developed various standard systems that ensure a maximally efficient and economical installation of the tiles. Even in special individual cases, our team of experts always finds the optimal solution in coordination with all the project participants – so that each property becomes and remains unique.
The rear-ventilated, insulated, curtain-wall tile facade with rainscreen cladding is an ideal design principle for external walls. Advanced installation systems, positive properties of the materials and raw materials used and the many design options are further advantages of this façade.
City of Dornbirn
Peter Nussbaumer, Christopher Braun
Statics: gbd, Dornbirn
HAVCR: Messner, Dornbirn
Building physics: Weithas, Hard
Electronics: Hecht, Rankweil
Soil mechanics: 3pgeo, Bregenz
Landscape: Balliana-Schubert, Zurich
Wilhelm+Mayer Bau, Götzis and Rümmele Bau, Dornbirn
Schulgasse 44, A-6850 Dornbirn, Austria