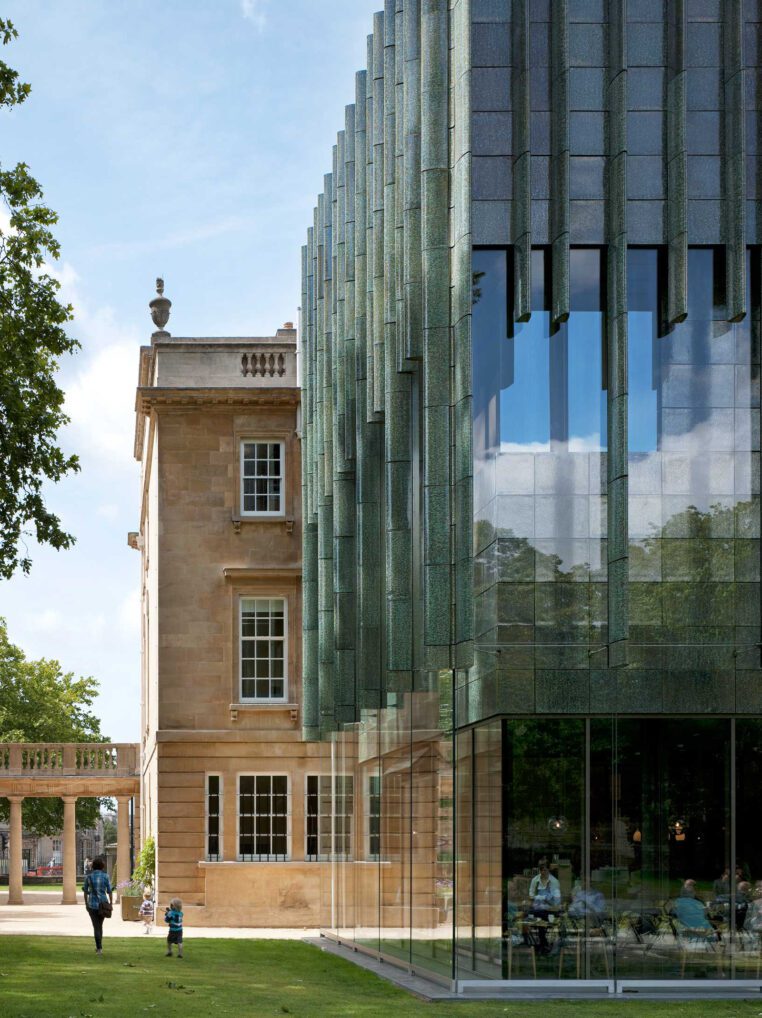







The project involved the refurbishment and extension of the Holburne Museum – a Grade I listed building in Bath, within a conservation area and UNESCO World Heritage Site. In 1913, the architect, landscape gardener and writer Sir Reginald Theodore Blomfield transformed The Holburne Museum into a home for the substantial collection of paintings, silver, sculpture, furniture and porcelain owned by Sir William Holburne.
The museum is located at the end of Great Pulteney Street, one of the most impressive 18th century streets in Europe, linking the museum with the established attractions and activities in central Bath.
The three-storey extension provides an extra 800 sqm of gallery space to house the collection which has grown by some 2,000 exhibits since the Museum opened in 1916. It transforms the visitor’s experience with improved facilities, a lift which (for the first time) allows the Museum to be fully accessible to all, and a garden café opening onto the gardens.
The result is a highly-glazed ceramic and glass composition that affords scenic views across the adjoining gardens and enables a flood of natural light to illuminate the precious collection within. A key constituent of the build was to reconnect the existing volume with the thriving flora that surrounds it at ground level, inspiring Eric Parry Architects to form a virtuously windowless unit above, with a transparent façade below, in order to ‘exploit and respond to’ the gardens at the rear of the site and the classical architecture of Great Pulteney Street at the front.
As such, the extension has been encased in a mottled ceramic material as a deliberate contrast to the original façade. On the first floor, the solid ceramic façade steps back behind the glass then step away completely below, creating a subtle play on shadow and reflection.
The project reunites the historic Sydney gardens with the city by recreating the clear axis between Great Pulteney Street at one end and the gardens at the other. The scheme significantly enhances the museum’s role in the community and acts as a catalyst for the regeneration of this area of Bath and Somerset.
With the complex ceramic fins seeming to float above the structure and protrude from the reflective glass walls are made up of terracotta pieces produced by the historic Shaws workshop at Darwen.
The detailed attention placed on the design and manufacture of the 986 mm high x 177 x 290 handmade ceramic elements with two-coat glaze (the top glaze of titanium dioxide which produces a mottled finish in bluey-green tones) is perhaps best reflected in the careful chromatic balance of ceramics, the transparency and reflection of glass mirrors the landscape of Sydney Gardens as a continuous dialogue of transparency and reflection of building and landscape.
Main Architects: Eric Parry, Christine Humphreys
Project Manager: Christopher Burton, Guy Parkinson
Conservation Architect: Richard Griffiths
Structure: Momentus Consulting Engineers
Building Services Engineer: Atelier Ten
Acoustic Consultant: Acoustic Consultants Limited
Facade Engineer: Arup
Quantity Surveyor: Faithful + Gould
Sir Robert McAlpine
Paul Riddle (1, 2, 3, 4, 5, 9, 10, 11, 14)
Helene Binet (6, 7, 8)
Liz Eve (12, 13, 15, 16)
Great Pulteney Street, Bathwick, Bath BA2 4DB, Reino Unido