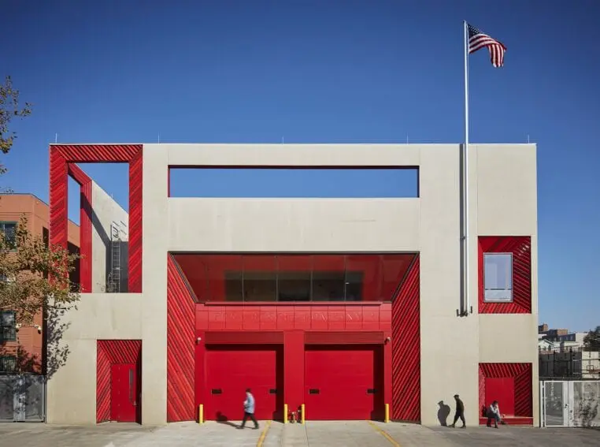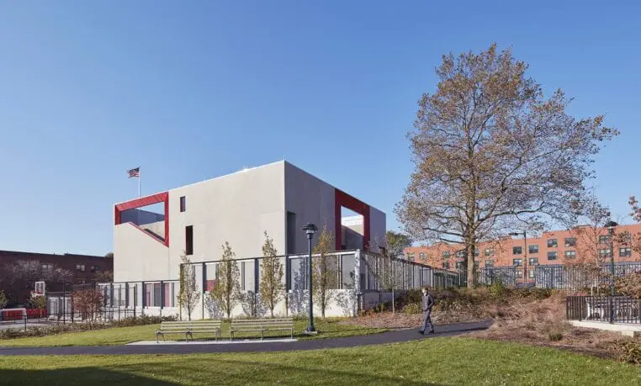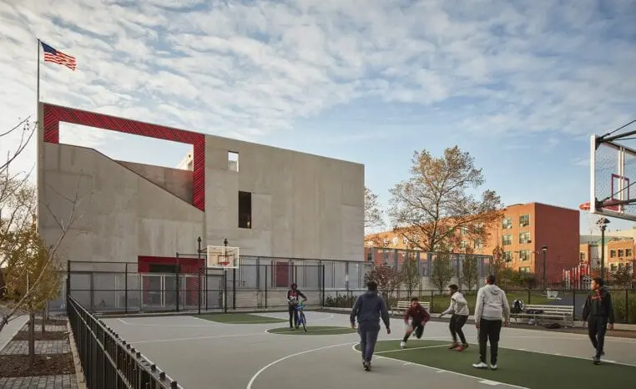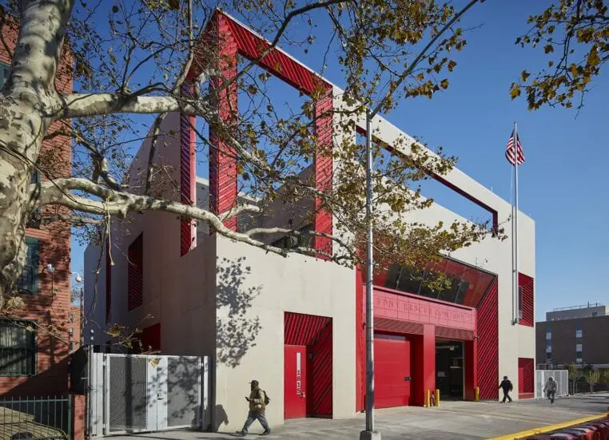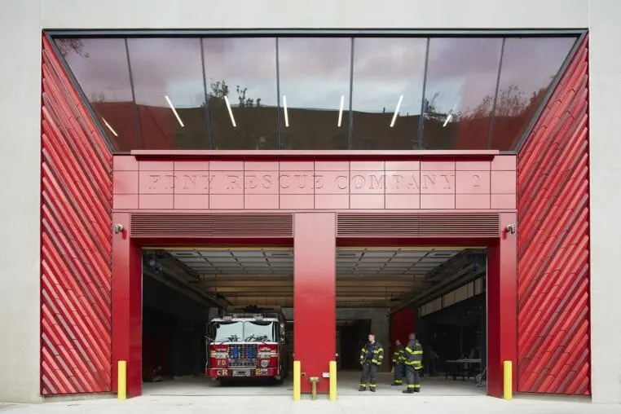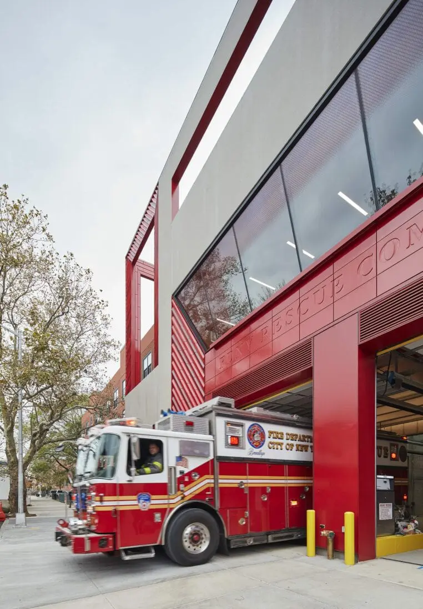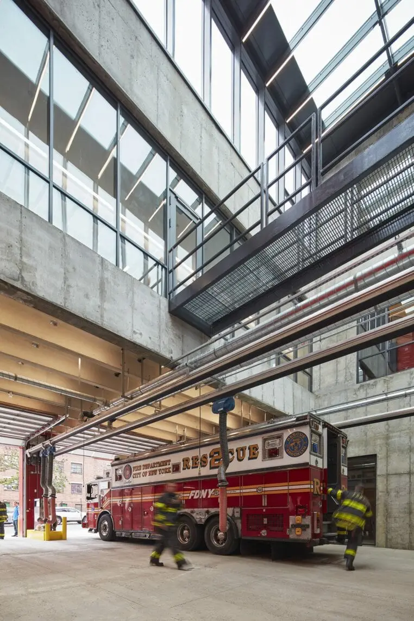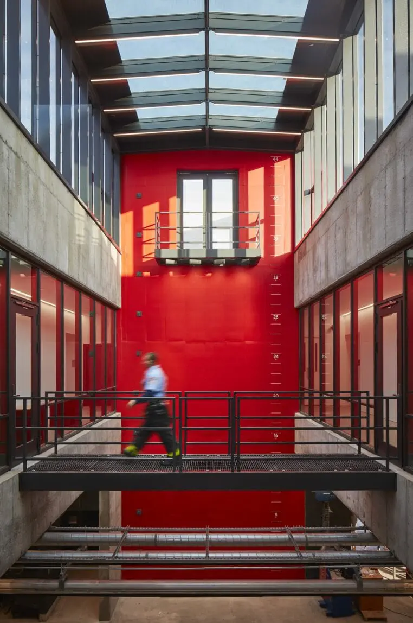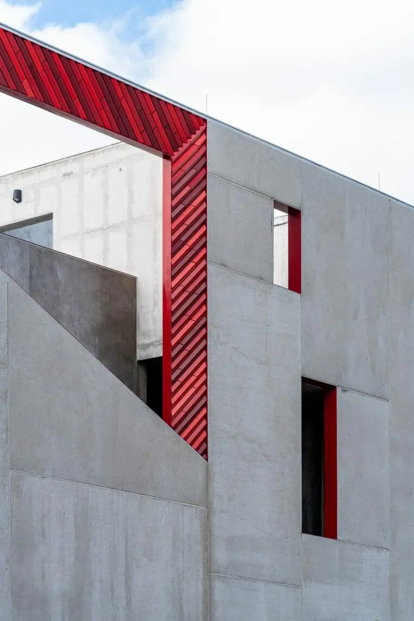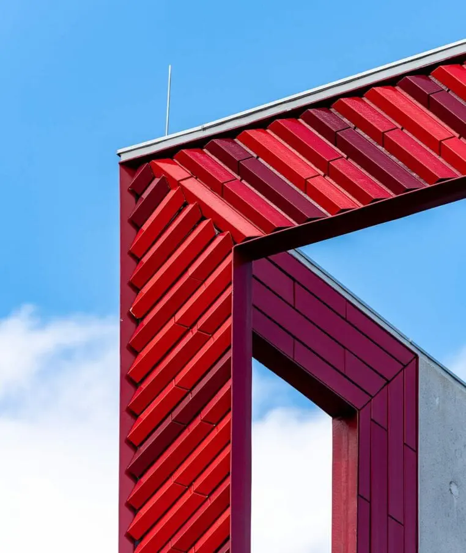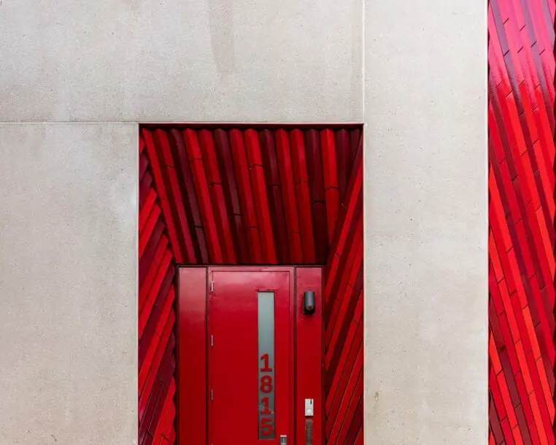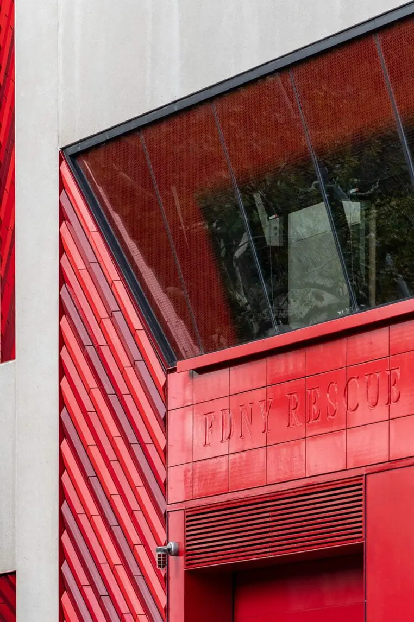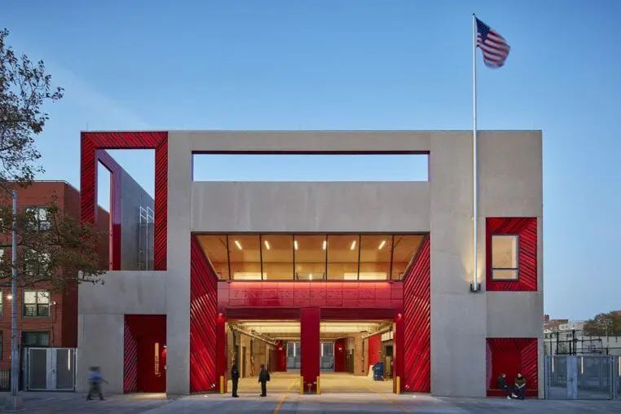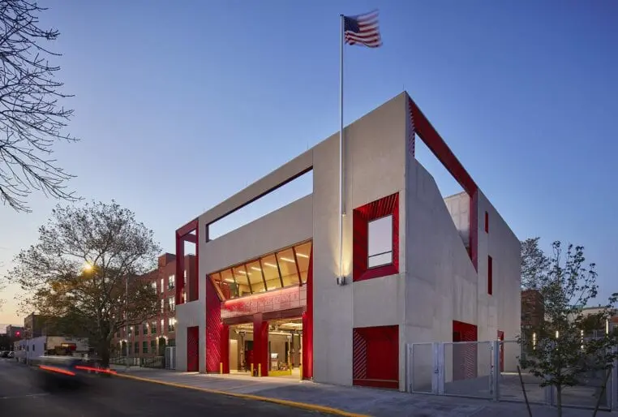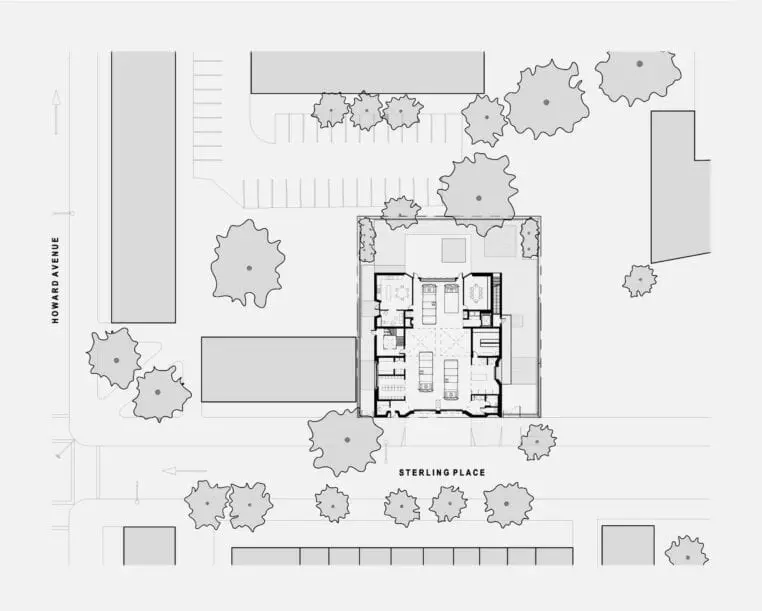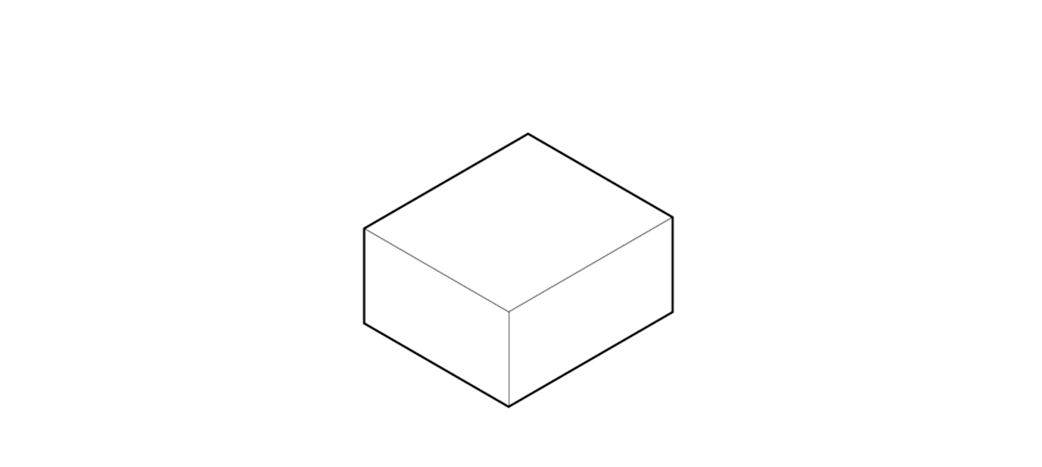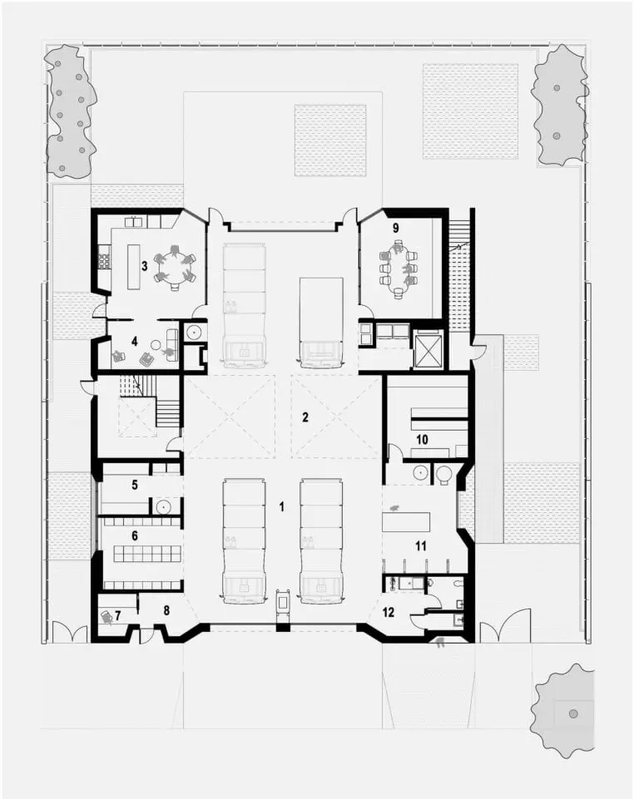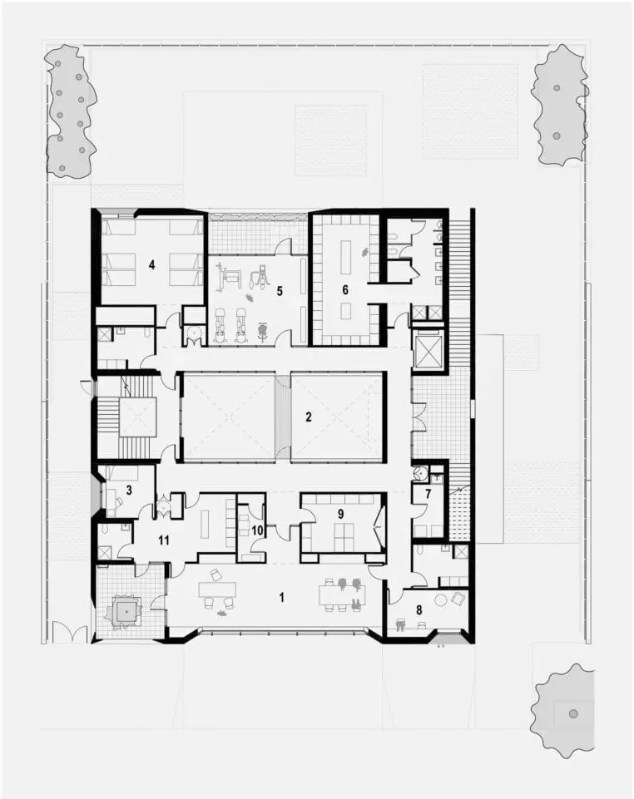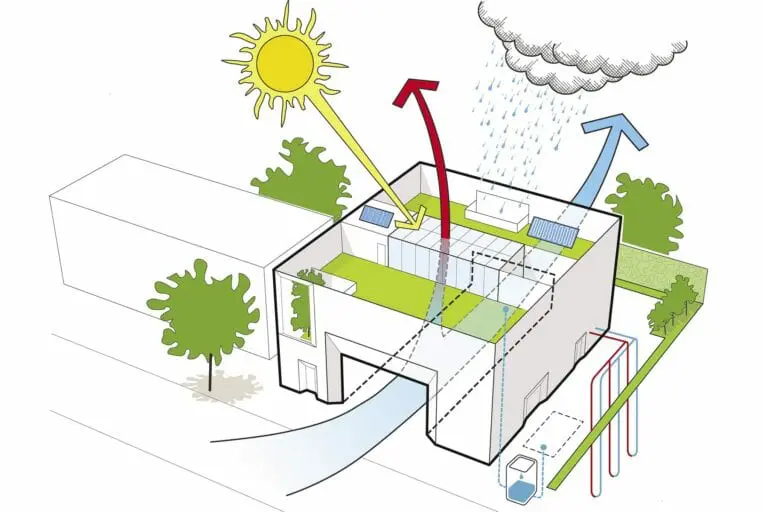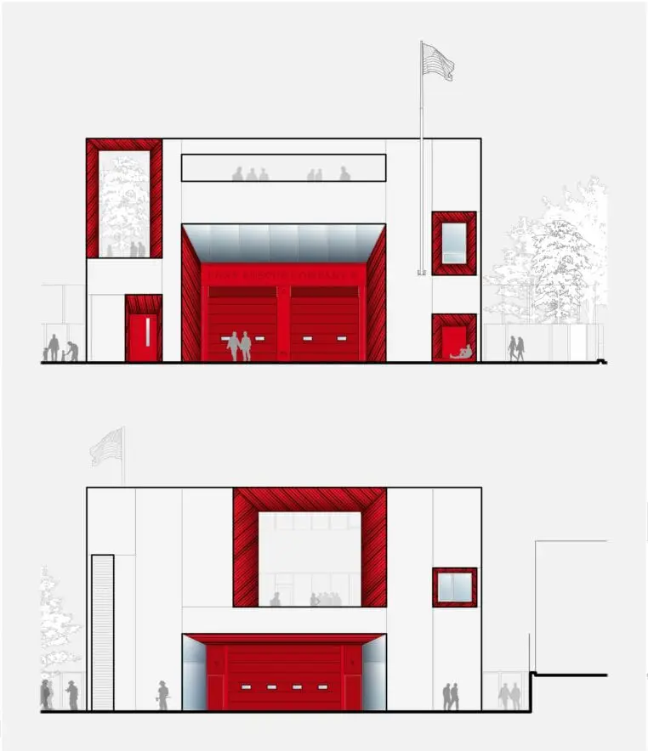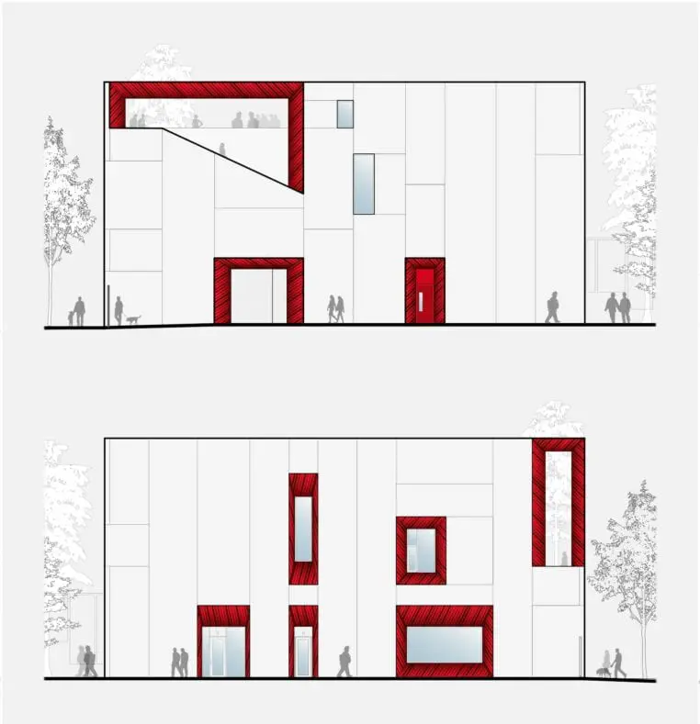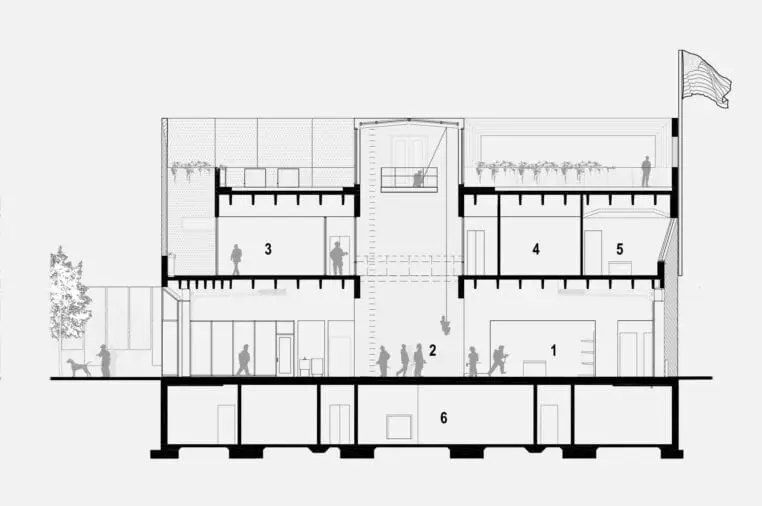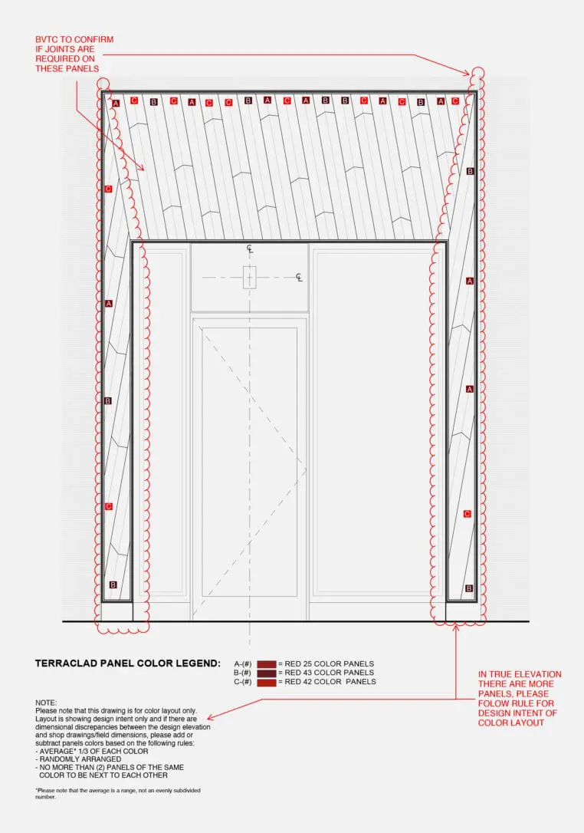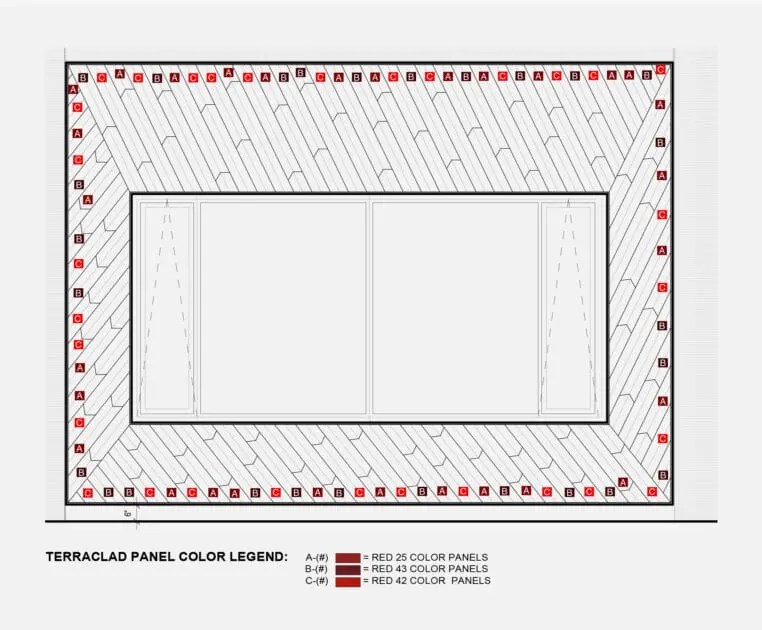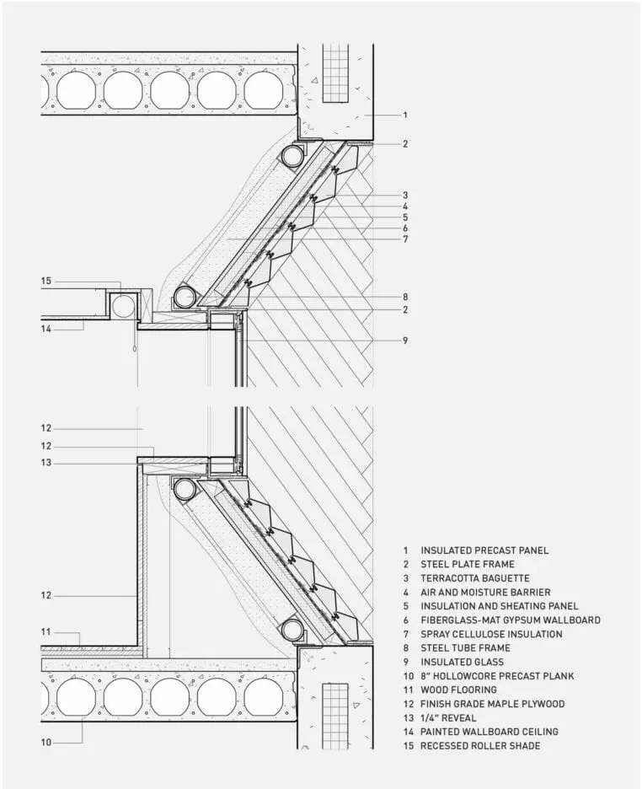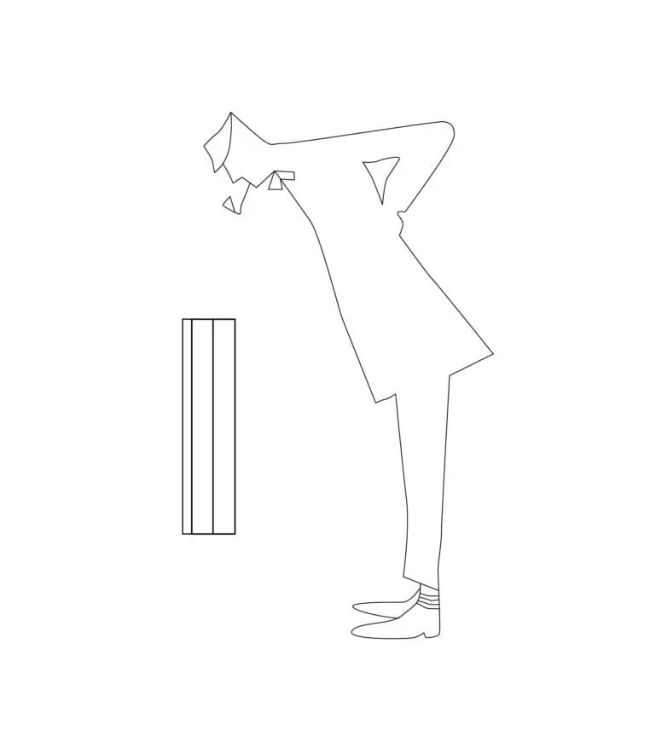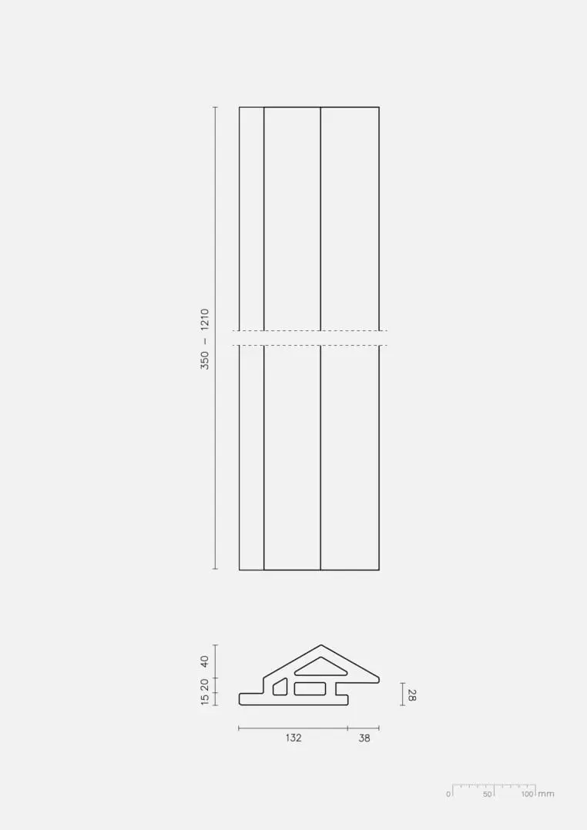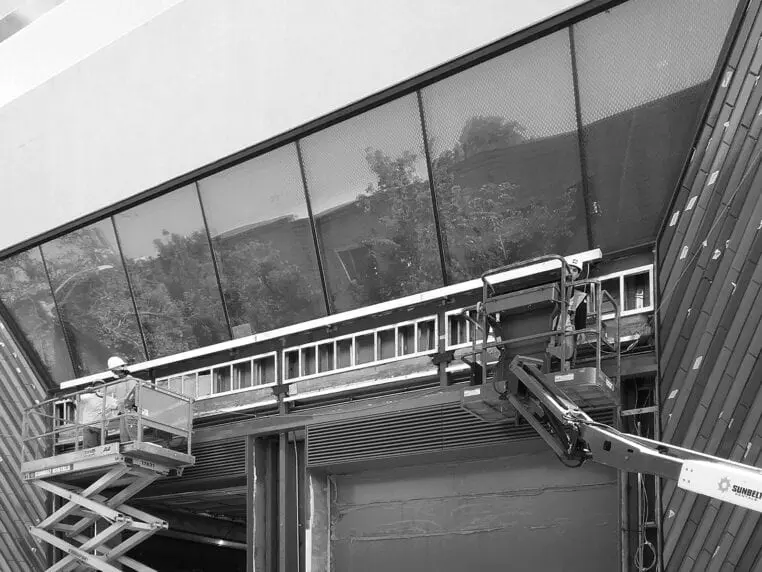The building is an impressive example of purposeful architecture, a concept that forms the foundation of Gang’s design philosophy: “every detail of the facility has been tailored to the practical and professional needs of the firefighters, helping the company to achieve maximum efficiency in a job where every second count”.
This firehouse and training facility is designed around two large interior programmatic voids: a horizontal void housing the apparatus floor on the ground floor and a vertical void housing the training tower from the ground to roof level. In addition, the atrium provides natural daylighting into the center of the building.
The apparatus floor is a flexible and utilitarian space that accommodates up to four rigs, with large overhead doors at both ends and accessory spaces to either side. While the design enables the Company to train for emergencies, it also creates a communal environment that supports the well-being of its members. The training tower allows for simulation staging and exercises from the roof to the cellar. The front and Bunk rooms, showers, a gym and the Company Office are located on the second floor. A large slanted window into the Company Office strengthens the connection with the street and incorporates a fritted pattern on the glass to provide privacy.
Finally, the building which is set back from the property lines to create zones for vehicle parking and circulation, to facilitate outdoor training exercises, and to better secure the building from adjacent properties, has the site’s landscape concept addresses multiple needs by creating a continuous, flexible space.
